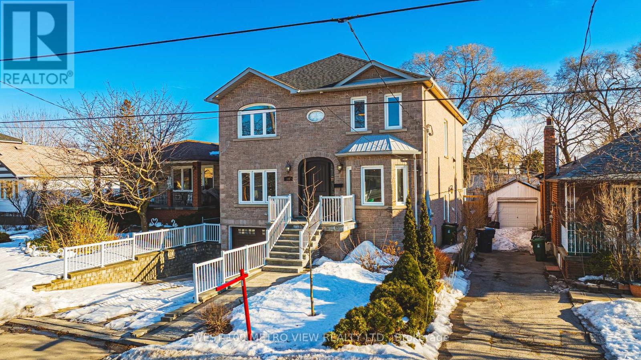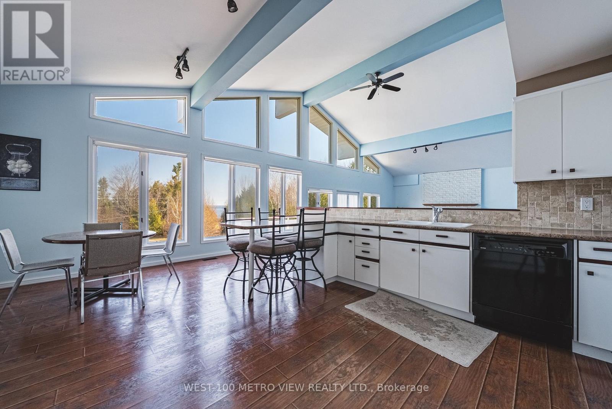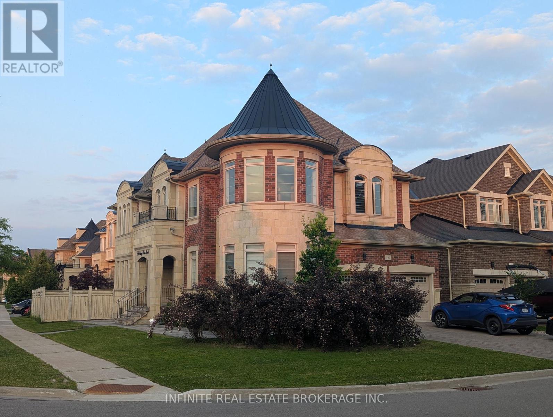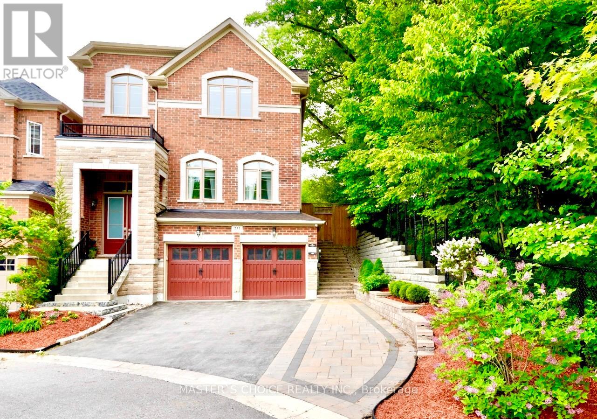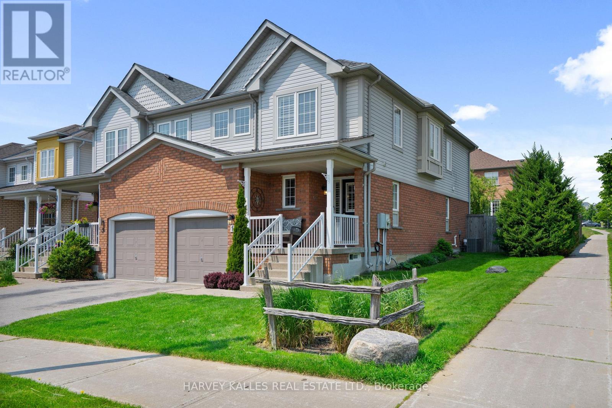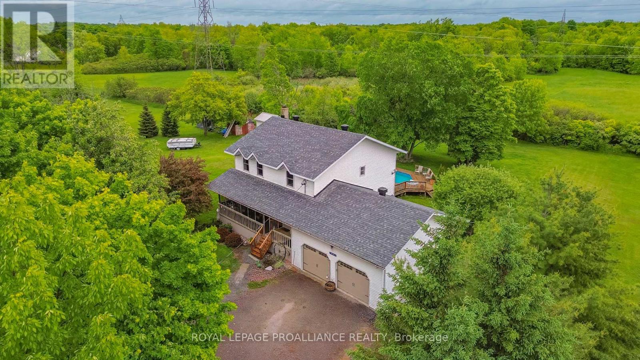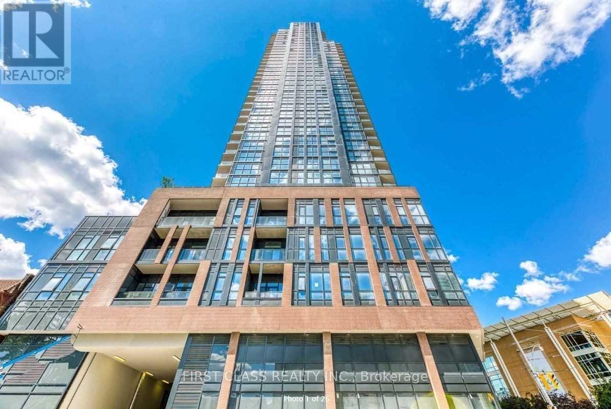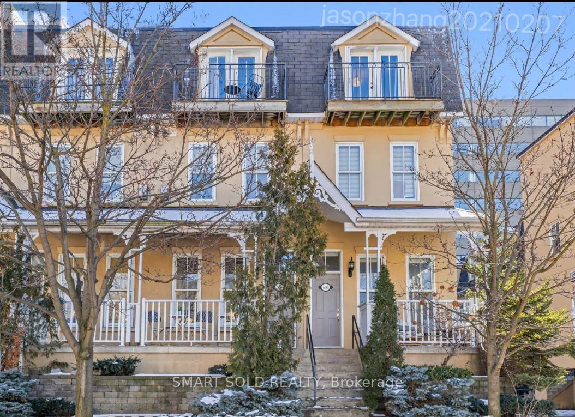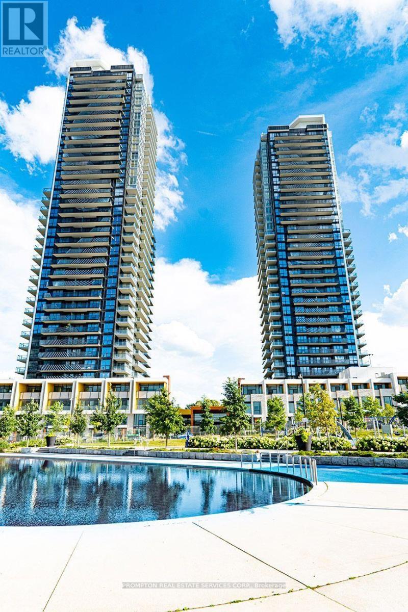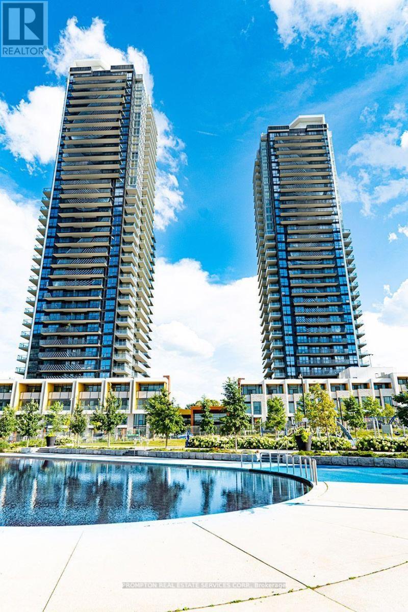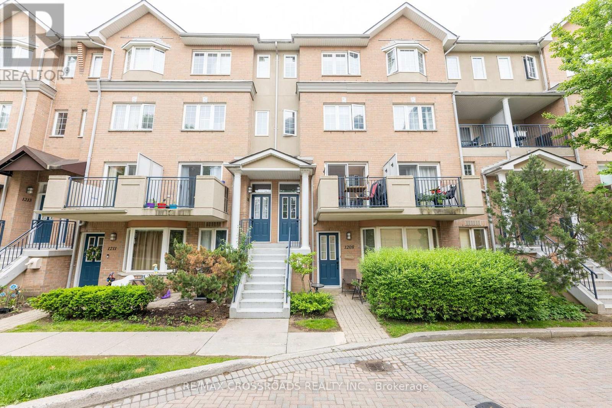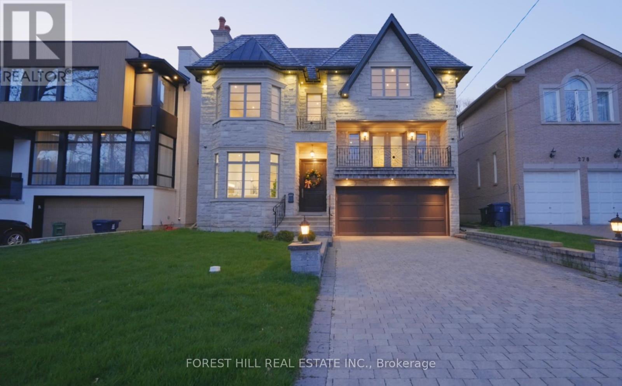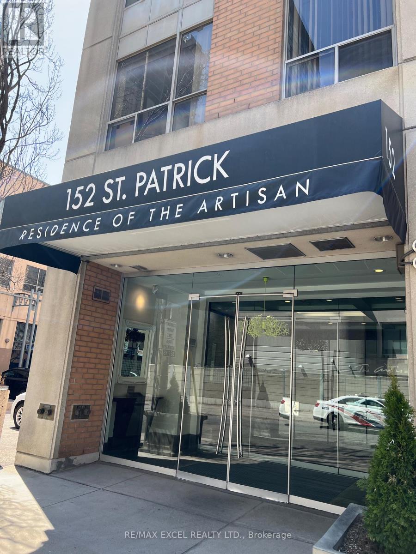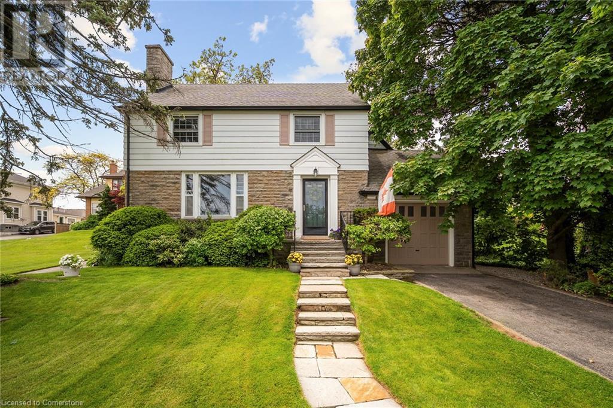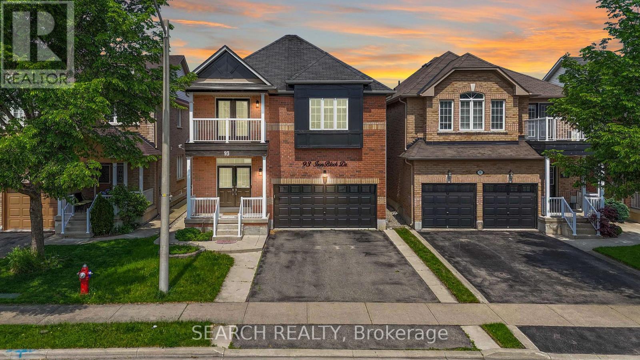589 Glen Park Avenue
Toronto, Ontario
Welcome to this masterpiece boasting over 4,000 square feet of living space, nestled in the heart of desirable North York. This magnificent home is a perfect blend of elegance, comfort, and modern luxury. From the moment you step inside, you'll be captivated by the soaring ceilings, expansive living spaces, and meticulous attention to detail throughout. A chefs dream with high-end built-in appliances including restaurant size fridge, custom cabinetry, a large central island, and a cozy breakfast nook overlooking the serene expansive backyard. A truly luxurious retreat with a spa-inspired ensuite, walk-in closet with built-in custom cabinetry. Large windows flood the home with natural light, enhancing the warmth and beauty of every room. Formal living room, dining room, family room, office and a beautiful lower levelthis home has it all and more! With a private walk-out entrance, bedroom and bathroom, the basement is perfect for a nanny suite, in-law suite or extra income for a rental basement. Located in a prestigious and sought-after neighborhood, this home is within close proximity to top-rated schools, parks, shopping, and major transit routes. Whether youre looking for a peaceful retreat or a space to entertain, this stunning property offers it all. Dont miss the opportunity to make this your forever home! (id:59911)
West-100 Metro View Realty Ltd.
2476 Champlain Road
Tiny, Ontario
Escape to this cozy gem just steps from the shores of beautiful Georgian Bay. Nestled in the heart of Tiny Beaches, this home offers the perfect blend of cottage charm and year-round living. With 3+ bedrooms, 2 bathrooms, spacious open concept living spaces with vaulted ceilings and large windows flood the home with natural light. Large kitchen with 2 eating areas plus 2 patios and a new extension to the house adding more indoor/outdoor spaces. Ideal for large gatherings for the holidays! Additional highlights include a garage, new septic system, municipal water, natural gas, year-round road access and a back-up generator so you're never left in the dark!. This home is the last on the street which is connected to municipal utilities making it perfect for families, retirees, or anyone craving a peaceful getaway. Enjoy sweet serenity with your morning coffee on the front patio overlooking the lake, incredible sunsets and starlit evenings around the fire pit. Located in a quiet, family-friendly area with easy access to trails, marinas, golf, and some of the best beaches in the region. Don't miss your chance to own a piece of paradise! (id:59911)
West-100 Metro View Realty Ltd.
190 Torrey Pines Road
Vaughan, Ontario
Welcome to your dream home in the highly sought-after Kleinburg Hills! This stunning 4-bedroom, 3.5-bathroom home is the epitome of luxury and comfort. Bathed in natural light, the open-concept layout creates a warm and inviting atmosphere perfect for both entertaining and everyday living.The main floor boasts a 10-foot ceiling, hardwood floors, and smooth ceilings, adding a touch of elegance to the space. The gourmet kitchen is a chef's dream, complete with granite countertops, a custom backsplash, and top-of-the-line appliances including a Subzero panelled fridge, Wolf gas range, and a built-in Thermador oven and microwave.Each bedroom is a retreat, with large walk-in closets and luxurious bathrooms featuring standing tubs and glass showers. The master suite is a true sanctuary, complete with a gas fireplace and custom light fixtures throughout.The exterior is just as impressive, with an interlocked driveway, side yard, and backyard. The corner unit offers additional privacy and a larger lot size. The finished basement apartment is a great source of potential rental income, adding to the appeal of this property.Extras include a stainless steel dishwasher, washer, dryer, all electrical light fixtures, custom crown moulding, and window coverings. Don't miss this opportunity to live in one of Kleinburg Hills' most desirable homes! (id:59911)
Infinite Real Estate Brokerage Inc.
233 Butternut Ridge Trail
Aurora, Ontario
Beautiful Modern Sun Filled Family Home Surrounded By Nature In The Aurora Estate Neighborhood. Premium Lot On A Quiet Court Siding Onto Greenspace Offering Great Privacy.10 Feet Main Floor And 9 Feet Second Floor. Ideal Floorplan With Functional Open-Concept Design And High Quality Finishes Thru-Out. Garage In The Basement Offering Larger Main Floor Living Space. Finished Basement Fully Separated From Rest Of The House. Sunken Grand Entry Way, Customized Closet, W/I Coat Closet, Customized Kitchen With Quartz Counters, Extra Pantry/Serving Station, 2 Family Rooms, Gas Fireplace, Pot Lights, Hardwood, Custom Wood Pergola And Deck, Perfectly Landscaped With Interlock. Ideal Top Ranked School Zone. Mins Away To All Amenities, Shopping, Walking Trails, Golf Courses And So Much More. (id:59911)
Master's Choice Realty Inc.
1 Hirst Avenue
Georgina, Ontario
Bright & Spacious 3-Bedroom Semi with Rare Oversized Yard. This beautifully maintained 3-bedroom semi-detached home sits on one of the largest private, fully fenced lots in the areaideal for families and entertaining. Located on a quiet, family-friendly street close to top schools, parks, and shopping, this home offers both comfort and convenience. The main floor features hardwood flooring, neutral paint tones, and a recently updated eat-in kitchen with tile backsplash and ample cabinetry. Patio doors lead to a custom stone patio and expansive backyardperfect for outdoor living. Upstairs, the spacious primary bedroom includes a 4-piece ensuite, and all bedrooms are enhanced with custom California shutters for a polished, cohesive look. The fully finished basement provides extra space for a rec room, home office, or gymflexible to suit your needs. Tastefully decorated and move-in ready, this home blends style, function, and incredible outdoor space in a sought-after location. (id:59911)
Harvey Kalles Real Estate Ltd.
5460 Hinchinbrooke Road
South Frontenac, Ontario
Located close to the Frontenac K&P multi-use trail, only 20 minutes from Hwy 401 and Kingston, and with over 75 lakes within South Frontenac, this 2-storey home enjoys a natural setting, recreational possibilities, and easy commutes. Sitting on 2.6 acres, complete with its own pond (beautiful skating in the winter!), there's loads of room for kids to play, and the underground electric dog fence provides safety for your pets. Rooms are generously sized, and the sunlight and gentle breezes flow easily through the large windows throughout. The family chef will love the expansive quartz countertops and abundance of cabinetry; the dining area allows for a large table, perfect for hosting family and friends. This home is built for gatherings, whether sipping a coffee in the screened-in front porch, or out back on the bi-level deck, in the pool, hot tub, gazebo, or large yard. Indoors, enjoy the spacious living room, head downstairs to the cozy fireplace in the family room, or watch your favourite team play while enjoying a beverage in the hand-crafted pine bar. Another room is just waiting to be used as a play room, craft room, or office space; the possibilities are numerous. There's lots of love and laughter tucked away within these walls, just waiting for a new family to add to it all. The upper level hosts 3 bedrooms (two with walk-in closets), the main bathroom, laundry room, and a spacious ensuite for the primary bedroom. The list of updates is extensive and includes, among other items: new windows throughout the main and upper floors (2019); sliding doors (2021); a pool heater and a fully renovated 2-piece bathroom (2022); hot tub, assembly for both garage door openers, and a beautiful new kitchen with built-in oven and built-in propane stove top (2023); a screened-in front porch, skylight in the ensuite, and roof (2024); flooring in the basement, complete with Dri-core foam subfloor for increased comfort (2025). With so much to offer, this could be your new home! (id:59911)
Royal LePage Proalliance Realty
2091 - 1 Greystone Walk Drive
Toronto, Ontario
Incredible Opportunity To Lease A Bright And Spacious Unit In A High Demand Greystone Walk Building. Stunning South West Exposure. Beautiful and unobstructed View Of Toronto Skyline/CN Tower and Lake Ontario. Best layout without wasted space. Great for large families with two bedrooms and Den. Well maintained. Freshly painted. Open concept living and dining. Mins to Scarborough Bluffs. TTC, GO Transit, Supermarket, Cafes. Great Elementary Schools & wonderful community. Maintenance fee covers All utilities: Heat, Hydro & Water! Move in ready! Great building amenities with Indoor & outdoor swimming pools, sauna, hot tub, gym, tennis, squash courts, party room & 24/7 on-site security. (id:59911)
Executive Homes Realty Inc.
16 Intrepid Drive
Whitby, Ontario
3,032SF of livable space and near $400K in renos. This stunning home was updated over a six-year period and offers three-plus-one bedrooms, four bathrooms and is situated on a corner lot. Tasteful modern updates were completed in neutral tones and high-end finishes. You enter the home into an inviting foyer with heated ceramic flooring and floating circular staircase with oak risers. To the left, a main floor powder room and separate laundry room with garage access and to the right, an open-concept living and dining room with large windows that let in natural light and views of mature trees and greenery. The main floor family room, visible from the foyer is open to the kitchen and has a cozy gas fireplace. The kitchen, completed in 2021, is a showstopper that features custom-built cabinetry, in a two-tone oak and white finish, with integrated fridge and built-in dishwasher. The sleek central island has a quartz waterfall countertop and provides extra counter space and area for seating. The kitchen has a water filter, custom tile backsplash and high-end appliances. A sliding glass door leads to a large deck overlooking the landscaped backyard. The bright and airy second floor features a skylight at the top of the stairs. All three bedrooms have custom closets and the primary is complete with ensuite and soaker tub making it the perfect personal retreat. An additional bedroom can be found in the spacious basement and it includes a semi-ensuite, built-in desk and walk-in closet. The dedicated recreational room has a wet bar, custom cabinetry, quartz counter and wall backsplash complete with fridge and built-in dishwasher. This home offers central air conditioning, a two-car garage and rough-in for an electric vehicle charger. There are pot lights in every room and in the soffits surrounding the exterior which provides downlighting and enhanced visibility. The home was updated with energy-efficient windows in 2018 (main floor) and 2022 (basement). CHECK OUT THE VIDEO! (id:59911)
RE/MAX Hallmark Realty Ltd.
808 - 181 Sterling Road
Toronto, Ontario
Bright and beautiful 181 Sterling Road House of Assembly! A colorful and spacious 1-bedroom / one bathroom suite, nestled in one of Toronto's most dynamic and rapidly evolving neighbourhoods. This modern residence boasts floor-to-ceiling windows, engineered hardwood flooring, a sleek kitchen with quartz countertops, integrated appliances, and a Juliette balcony. One locker is included for additional storage space. It is ideally located, offering seamless access to GO Bloor Station, UP Express, TTC, and the West Toronto Rail Pathsteps away from MOCA, Henderson Brewery, local cafes, and vibrant shops. Exceptional building amenities include a fully equipped gym, yoga studio, rooftop terrace, and a co-working lounge, urban living at its finest. (id:59911)
Aimhome Realty Inc.
1911 - 188 Fairview Mall Drive
Toronto, Ontario
Welcome to this brand-new 2-bedroom unit at Verde Condos, featuring 9-foot ceilings, floor-to-ceiling windows, and a spacious balcony for indoor-outdoor living. The open-concept layout includes a contemporary kitchen with a moveable island, ideal for both everyday use and entertaining. Prime location just steps from Fairview Mall, the T&T Supermarket, Don Mills Subway Station, LCBO, Cineplex, restaurants, parks, and schools. Minutes to Seneca College and with easy access to Highways 404 & 401, commuting is a breeze. (id:59911)
Homelife Landmark Realty Inc.
3207 - 159 Wellesley Street E
Toronto, Ontario
Stunning High-Floor 3B2B with Unbeatable Lake & CN Tower Views! Prime Location, Heart of TorontoNestled in vibrant Cabbagetown, this gem is steps from U of T, Eaton Centre, and the Financial District. With subway access minutes away, enjoy top-tier dining, cafes, and parks in a perfect blend of urban buzz and community charm. Ideal for professionals, families, or investors! Modern Building, Elevated Living159 Wellesley offers premium amenities: 24/7 concierge, gym, yoga studio, party room, and outdoor terrace. With stellar management and high rental demand, its a worry-free investment with strong returns. 872 Sqft of Luxury with Jaw-Dropping ViewsThis southwest-facing 3-bed, 2-bath unit boasts 872 sqft of functional space and abundant natural light. Floor-to-ceiling windows frame breathtaking Lake Ontario and CN Tower views, creating a daily spectacle of sunrises and sunsets. The open-concept kitchen features modern appliances, and the spacious living area flows to a private balconyperfect for upscale living. Perfect for Investors & HomebuyersWhether youre seeking a dream home or a high-return investment, this unit delivers. Torontos core location ensures strong appreciation and rental income potential. Act Now, Don't Miss Out! Rare lakeview 3B2B units like this won't last! (id:59911)
First Class Realty Inc.
605 Adelaide Street
Toronto, Ontario
Welcome to your new oasis at downtowntucked away in a cozy enclave near Portugal Square, chinatownthis townhouse offers shared living and kichen place on first floorthere are two bedrooms and one washroom on second floor. This listing price is for one room with one personPlus, getting around the city has never been easier with the TTC at your doorstep and the Ontario Line on the horizonthere are plentyone of parksrestaurant and bars nearbywalking distance to lakeshore and explore downtown. (id:59911)
First Class Realty Inc.
1601 - 95 Mcmahon Drive
Toronto, Ontario
Stylish 1+1 Condo in North York Built by Concord AdexWelcome to this bright and functional 1+1 bedroom, 1-bathroom east-facing suite in one of North Yorks most sought-after communities. Offering 530 sq.ft. of well-utilized interior space plus a generous 120 sq.ft. balcony (as per builders floor plan), this home overlooks peaceful greenery and enjoys abundant morning light.The open-concept layout features a spacious living and dining area with 9-foot ceilings, and a versatile den thats perfect for a home office or guest space. The bedroom includes a built-in closet organizer for added convenience.Enjoy a modern kitchen finished with marble backsplash, quartz countertops, and premium Miele stainless steel appliances.Includes 1 parking space and 1 locker.Residents have access to an extensive range of MegaClub amenities, including an automatic car wash, indoor swimming pool, sauna, basketball court, fully equipped gym, yoga studio, party room, games room, kids playroom, and morea perfect blend of comfort and lifestyle. (id:59911)
Prompton Real Estate Services Corp.
Truck - 510 Yonge Street
Toronto, Ontario
Food truck for sale!! 2007 Ford, 300k km. Newly renovated, the vehicle comes with commercial exhaust hood, wok, fryer, refrigerator, sink, generators. All chattels included. Can be converted to serve other cuisines. (id:59911)
Bay Street Group Inc.
2608 - 85 Mcmahon Drive
Toronto, Ontario
Luxurious Corner Condo in North York Built by Concord AdexThis bright and spacious 3-bedroom, 2-bathroom northeast corner unit offers an impressive 975 sq.ft. of interior living space, plus a large 175 sq.ft. balcony (as per builders floor plan) with serene park views and a quiet setting.Thoughtfully designed with modern 9' ceilings, a functional layout, and an open-concept living and dining area, perfect for both everyday living and entertaining. The primary bedroom includes a custom closet organizer for added storage.The sleek, modern kitchen features marble backsplash, quartz countertops, and premium Miele stainless steel appliances.This unit includes 1 parking space and 1 locker.Residents enjoy access to MegaClub amenities, including an automatic car wash, indoor swimming pool, sauna, basketball court, full gym, party room, billiards, yoga studio, kids' playroom, and much morebringing resort-style living to your doorstep. (id:59911)
Prompton Real Estate Services Corp.
1209 - 28 Sommerset Way
Toronto, Ontario
WOW!! FANTASTIC PRICE FOR THIS BEAUTIFUL TOWNHOUSE ** DEMAND AREA- EARL HAIG HIGH AND MCKEE ELEMENTARY SCHOOL DISTRICT ** TRIDEL BUILT LUXURY TOWNHOUSE WITH GREAT AMENITIES **24 HOURS GATE HOUSE SECURITY ** SUPER LOCATION CLOSE TO ALL AMENITIES** BEAUTIFUL, SPACIOUS, WELL KEPT, CLEAN, FRESHLY PAINTED AND UPDATED TOWNHOUSE** APPROX 1500 OF LUXURY LIVING ** THREE SPACIOUS BEDROOMS, 3 WASHROOMS, ONE PARKING, ONE LOCKER ** CARPET FREE HOUSE ** VERY BRIGHT IN MOVE IN CONDITION ** OPEN BALCONY FOR YOUR BBQ AND MORNING TEA ** DONT MISS** WONT LAST ** SEE VIRTUAL TOUR ** BEST BUY OF THE AREA ** (id:59911)
RE/MAX Crossroads Realty Inc.
57 Wedgewood Drive
Toronto, Ontario
This Stunning 2-storey Home Seamlessly Combines Innovation and Functionality, Outfitted With the Latest Technology and Luxurious Comforts. Every Detail and Craftsmanship Has Been Meticulously Perfected, Making It a Truly Unparalleled, Custom-built Residence in a Highly Sought-after Area. Masterfully Designed With a Unique and Beautiful Layout, It Showcases Contemporary Features and Exquisite Finishes Throughout. The Extensive Use of Hardwood and Marble Flooring, Complemented by Coffered and Dropped Ceiling Treatments With Rope Lighting, Molded Designer Wall Paneling, Square Recessed Potlights, and Soaring Ceiling Heights (13' on the Main Level and 11' in the Rec/basement) Create a Sophisticated Ambiance. The Main Floor Features a Walnut Library With Matching Accent Walls and Shelving, Along With Custom Vanities and Backlit Mirrors in the Bathrooms. The Gourmet Kitchen is Equipped With High-end Appliances, Perfect for Culinary Enthusiasts. The Luxurious Master Suite Boasts a 6-piece Ensuite With a Steam Shower, While the Fully Finished Basement Offers Radiant Heated Flooring and Walk-out Access to the Patio, Complete With an R/i for a Jacuzzi Hot Tub (id:59911)
Forest Hill Real Estate Inc.
276 Dunview Avenue
Toronto, Ontario
**Timeless Elegance Defines True Classics**One Of The Best Houses In Willowdale Area!!** This is an Elegant Property, Whose Strongest Attribute Lies in Its Exquisite Craftsmanship and Material Selection. Every Detail is Meticulously Crafted, Showcasing Exceptional Attention to Detail and Sophisticated Design.it Offers Over 6000 Sqft (Incd Bsmt) of Luxurious Living Space Thoughtfully Designed for Family Living. Limestone Exterior Crowned by a Striking Cedar Roof With Copper Eaves. 10' Ceiling on Main Level! Beautiful Quarter Sawn Oak Hardwood Floors! Chef Inspired Kitchen Includes Breakfast Area, High Quality Cabinetry, Granite Counter Tops, Top-of-the-line Appliances. The Spectacular Wine Display Cabinet Under the Island Which Showcases an Exquisite Collection of Wines With Elegant Lighting and Easy Access for Entertaining Guests. This Masterpiece Residence Seamlessly Blends Timeless Elegance With Modern Functionality. **The Upper Level Features A Private Office With Wood Paneling, Built-in Shelving, 2-pcs Ensuite, Hidden Storage and a Balcony (Can Be Use as a 5th Bedroom/guess Rm When Necessary). **the Primary Suite Houses Fireplace, Walk-in Closet, A Large Sitting Area, The 7-pcs Spa-like Ensuite Features Wall to Floor Marble Stone. Heated Floor, Body-Spray/Rain Shower & Massage Bathtub.**all Other Sun-filled Bedrooms Has Their Own 4-pcs Ensuite! The Professional Finished Walk-up Basement Features Recreation Room With Wet Bar, Exercise Room With Shower Sauna & Nanny Suite. ** A Stunning Outdoor Entertaining Area Featuring a Swim Spa, Expansive Deck, and State-of-the-art Bbq Stove Offers an Unparalleled Experience, Allowing You to Savor the Delights of All Four Seasonsa in Luxurious Comfort and Style. A Rare Opportunity to Own a Classic, Functional Family Home in a Prime Location! Coveted & Convenient Location in Willowdale East, and Best Schools! (id:59911)
Forest Hill Real Estate Inc.
Dream Home Realty Inc.
21 Snowshoe Mill Way
Toronto, Ontario
***Discover a Breathtaking High-end Townhome Nestled In The Prestigious St. Andrews-Winfield Area, Where Luxury Effortlessly Merges Urban Lifestyle Rarely Available, This Exceptional Residence Welcomes You Into an Open-concept Living Area, Drenched in Natural Light and Adorned With Exquisite Finishes and Premium Hardwood Flooring. The Spacious Living Room Flows Effortlessly Into the Modern Eat-in Kitchen, Creating an Inviting Atmosphere That is Perfect for Lively Gatherings and Cherished Moments With Family and Friends. **Culinary Enthusiasts Will Revel in the Well-appointed Kitchen, Which Features **Top-of-the-line Stainless Steel Appliances**, Alongside a Sun-Drenched Breakfast Nook That Overlooks a Tranquil Private Backyard An Ideal Setting for Savoring Morning Coffee or Casual Meals. Retreat to Four Generously Sized Bedrooms, Where Comfort and Tranquility Reign Supreme. The Primary Suite, With Its Expansive Windows, 3Pcs Ensuite Bathroom and A Walk-in Closet. **The Additional 3 Bedrms, Graced With Large Windows, Capture Enchanting Views of All Four Seasons, Providing a Peaceful Retreat for Family and Guests. Step Outside to Your Own Private Backyard Oasis, Perfect for Unwinding or Hosting Unforgettable Summer Barbecues. This Stunning Home Perfectly Balances Modern Updates With a Warm, Inviting Atmosphere, Making It a True Sanctuary. Conveniently Located Just South of the 401 and Mere Moments From the Yonge Street Subway Line. Within Minutes, You Can Access Top-rated Schools (Including York Mills Collegiate), Picturesque Ravines, Community Centers, Shopping Centers, Gourmet Restaurants, and Quick Links to Highway 401, Making It Perfect for Families or Professionals Seeking the Ultimate North York Location. What Are You Waiting for? Embrace the Lifestyle in One of Toronto's Most Desirable Neighborhoods, Where Urban Living Harmonizes With Tranquil Sophistication. Book Your Showing Today! New Roof & Windows!!! (id:59911)
Forest Hill Real Estate Inc.
5 Parmbelle Crescent
Toronto, Ontario
A Filming Location**Park-like Private Gardens** Fabulous Lot (Rear 100ft). Amazing Location for Your Own Family Home. A Home That Is a Cradle for Nurturing Ivy League Achievers, With Excellent FengShui. Seeing Is Believing. *Exceptional Land Parcel**: Expansive 11,000+ Sqft Lot (85 X 117) With Unparalleled Frontage, Offering Limitless Potential for Luxury Custom Rebuild or Expansion. - **Picture Window Primary Suite**: Master Bedroom Features a 4 Pcs Ensuite**Epitomizing Refined Living.**Elite Location**: Steps to Top-Tier Private Schools and **Donalda Golf & Country Club**. Situated Within the Coveted York Mills School District, With Swift 401/Dvp Highway Access. **Enhanced Bungalow Layout: 3 Bedrooms on Main Level + 3 Additional Bedrooms in Finished Basement, Ideal for Multigenerational Living or Rental Income. **Very Well Kept Home*: Gleaming Hardwood Floors, Gas Fireplace, Central A/C, and Sunlit Large Kitchen Opening to Landscaped Backyard **Convenience Redefined**: Walk to Three Valleys Public School; 5-minute Drive to Shops at Don Mills Upscale Retail District. *Ideal For** Discerning Buyers Seeking Rare Land for Bespoke Luxury Homes Families Prioritizing Elite Education (York Mills Schools) Golf Enthusiasts (Donalda Club Membership Preferred) Investors Capitalizing on Parkwoods-donaldas Consistent Appreciation. (id:59911)
Forest Hill Real Estate Inc.
1107 - 152 St Patrick Street
Toronto, Ontario
Spacious 2+1 bedroom unit with 2 full bathrooms, offering over 1,000 sq ft of living space. Located on the premium 11th floor, the only level in the building with 9 ft ceilings. Featuring a split-bedroom layout, this unit is in the heart of downtown, just a minutes walk to the subway. With newer flooring and impeccable upkeep, it's move-in ready. The den can serve as an extra bedroom if needed. Plus, the unit will be professionally cleaned before tenancy. (id:59911)
RE/MAX Excel Realty Ltd.
Basement - 192 Glen Road
Kitchener, Ontario
Available August 1 for rent. $1,650 base rent, plus $200/mth for heat, water & hydro. Basement unit with separate side entrance in legal duplex with 1,040 sq ft, 2 bedrooms, in suite laundry, shared use of backyard space, 1 parking space. This unit has been updated with a bright and modern large kitchen featuring white cabinets and stainless steel appliances. 1 fully renovated bathroom. A large family room space with electric fireplace. Located only 2 blocks from St. Marys hospital, this home has easy access to Lakeside Park, HWY 8 and all of the shopping on Highland Rd W! (id:59911)
Keller Williams Innovation Realty
5170 King Street
Beamsville, Ontario
A rare opportunity in the heart of Beamsville! This one-of-a-kind 1930s, four bedroom gem is overflowing with character and charm, perfectly nestled on an extraordinary 309-foot-deep, park-like lot featuring mature gardens, fruit trees and ample space to let your green thumb take over. Inside, the timeless design blends seamlessly with thoughtful updates, including a stunning family room addition with vaulted ceilings, a cozy gas fireplace, and oversized windows that bathe the space in natural light in every season. The generous eat-in kitchen overlooks this bright and airy room and offers easy access to the backyard complete with a fieldstone patio, fre pit, rock garden. Enjoy a warm and welcoming front living room with a wood-burning fireplace and a formal dining room, ideal for entertaining. Located just steps from downtown Beamsville, you're within walking distance to coffee shops, the gym, library, parks, the ice rink, and both public and Catholic schools. Convenient access to the Niagara wine route and an easy 7 minute drive to the nearby GO Transit and the QEW there is no need to sacrifice space for convenience! (id:59911)
Chestnut Park Real Estate Ltd.
93 Iron Block Drive
Brampton, Ontario
An Exceptional Opportunity to Own a Beautifully Upgraded Detached Home with Style, Space, and Functionality. This remarkable residence offers over 3,100 sq. ft. of total living space, thoughtfully designed to accommodate modern family living. Featuring 3 spacious bedrooms, a fully finished 2-bedroom basement with a separate side entrance ideal for in-laws, guests, or rental income potential. As you enter through the elegant double doors, you are welcomed by a bright and expansive main floor with 9-footceilings, creating an inviting and open atmosphere. The living room is enhanced by a soaring cathedral ceiling, adding character and architectural flair. You will fell in love with the newly renovated kitchen that is equipped with sleek stainless steel appliances, backsplash, undercabinet concealed lights, quartz countertops, contemporary finishes, and ample work space perfect for any culinary enthusiast. Rich hardwood flooring and a striking spiral oak staircase lend sophistication and timeless charm throughout the home. The primary bedroom double door entry offers a spacious layout, dual closets, and a 5-piece ensuite. A walk-out balcony from the second bedroom provides a tranquil outdoor escape perfect for quiet moments or morning coffee. Thoughtfully designed exterior upgrades feature a built-in outdoor fire place perfect for cozy bonfire gatherings along with custom concrete and stonework extending throughout the front, sides, and backyard, delivering lasting beauty and low-maintenance durability. Ideal for growing families or those looking to upgrade, this home combines elegance, comfort, and practicality in one impressive package. Total 6 car parking, East Facing, all Brick - The list of features and upgrades goes on and only seeing is believing! (id:59911)
Search Realty
