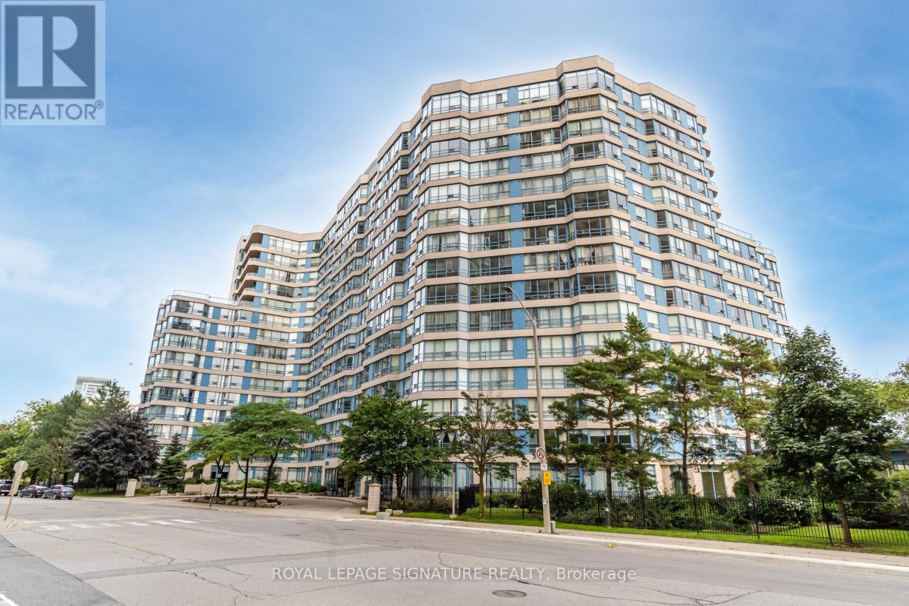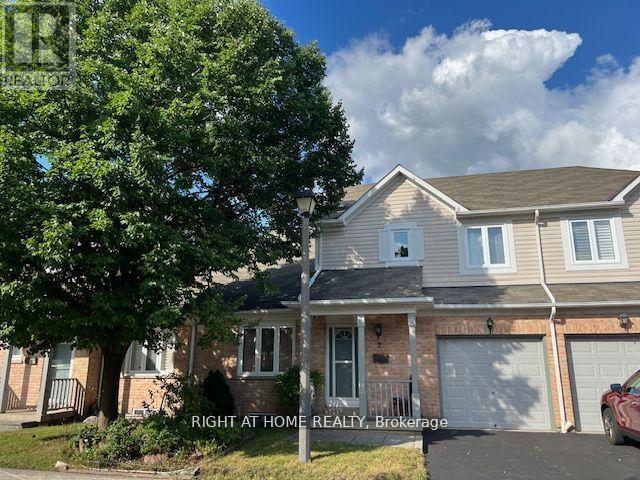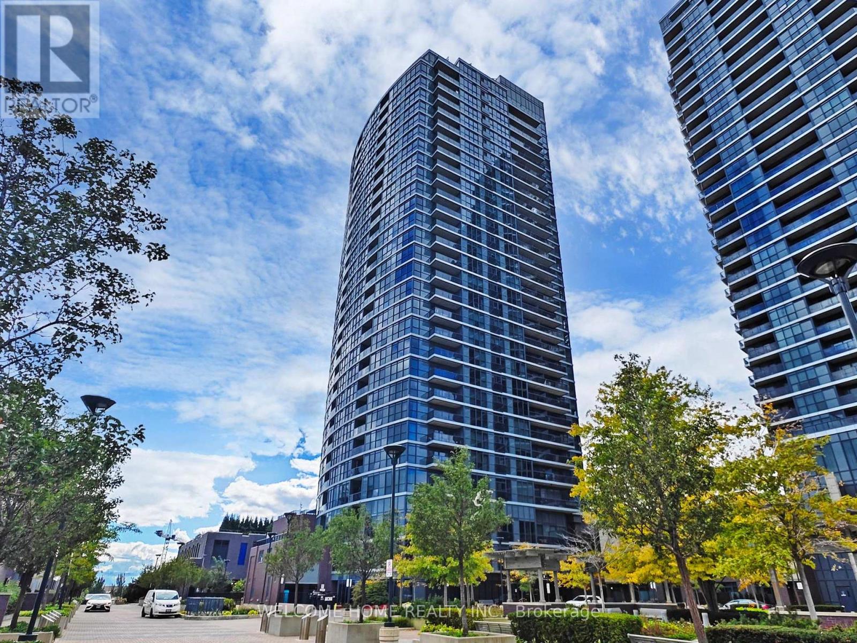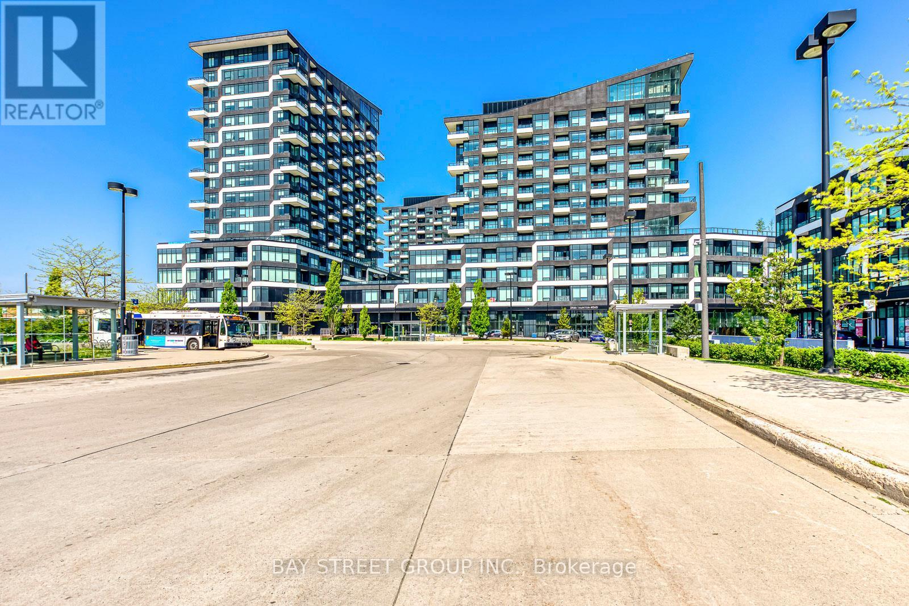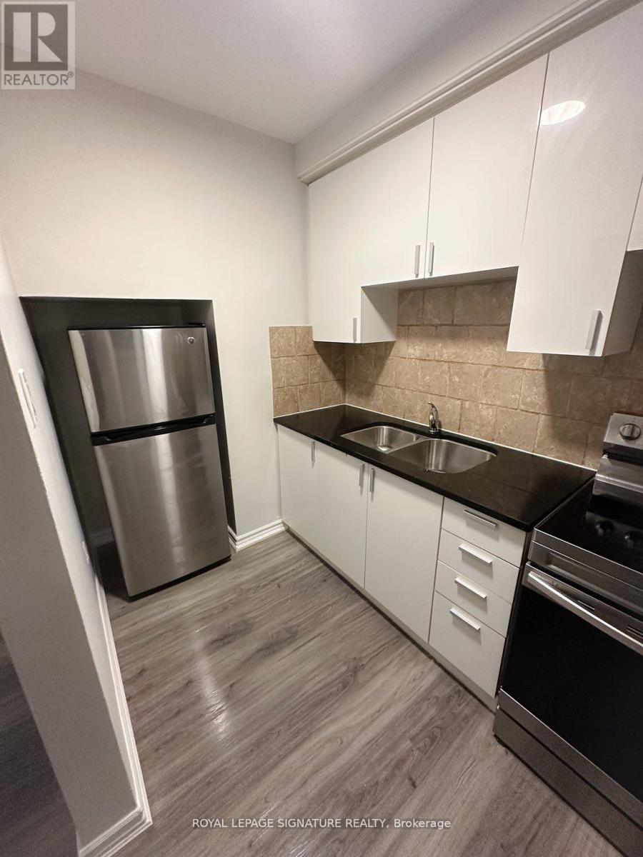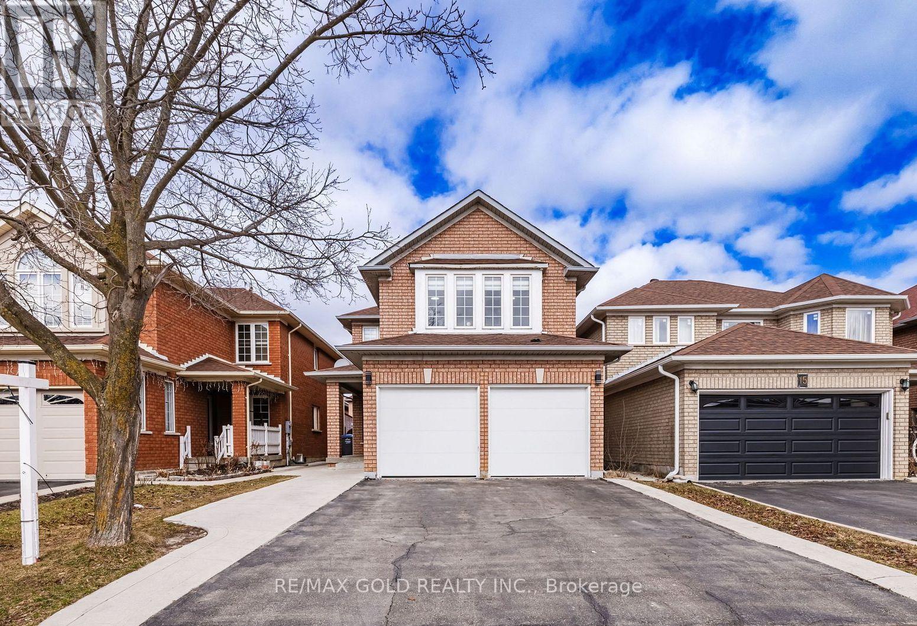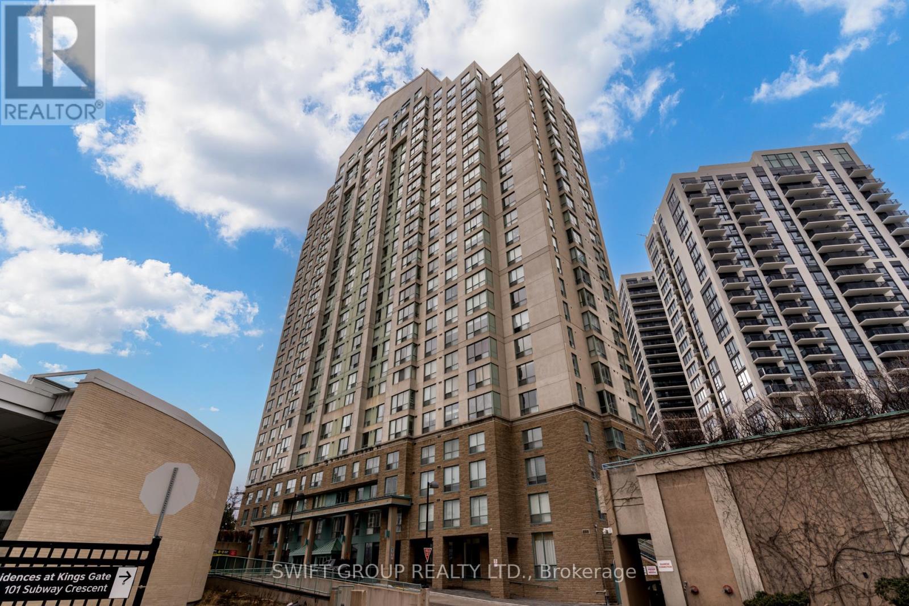910 - 250 Webb Drive
Mississauga, Ontario
**Spacious 2-Bedroom, 2-Bathroom Condo At The Odyssey Condos Fantastic Location In Mississauga!** Step Into This Spacious 2-Bedroom, 2-Bathroom Condo At The Odyssey Condos, Complete With A Solarium And Two Ensuite Bathrooms- One For Each Bedroom! The Bright, Airy Atmosphere Makes It Feel Like Home Right Away. Enjoy Amazing Amenities Like An Indoor Pool, Sauna, Exercise Room, And Tennis Court- Everything You Need To Relax Or Stay Active. Ideally Located Near Square One, Living Arts Centre, Public Transit, Mississauga Celebration Square, And The Sheridan Hazel McCallion Campus, This Condo Offers The Perfect Balance Of Convenience And Comfort. Don't Miss Out On This Great Opportunity To Own In One Of Mississauga's Most Sought-After Buildings! (id:59911)
Royal LePage Signature Realty
2 - 5958 Greensboro Drive
Mississauga, Ontario
Welcome to this stunning & unique 3 (+1) bedroom & 4 bath home nestled in a lovely, family friendly & well maintained complex in the heart Of Central Erin Mills community in one of the TOP-RATED secondary schools district in Mississauga such as JOHN FRASER & ALOYSIUS GONZAGA. This home has a fantastic main floor layout: with eat-in kitchen, breakfast bar, spacious open concept living & dining room and separate family room with cozy fireplace and with a walk out to a private backyard. The extra bedroom/office in the basement adds flexibility, and the recreation area is great for family activities. The property offers convenience, w/close proximity to Credit Valley Hospital, Parks, Hwys (401,403,407), Erin Mill Town Centre Mall,Library, walking distance to three bus stops, including direct routes to Streetsville Go, Clarkson Go, Heartland, and express buses to Square One and Kipling Go. The area features beautiful parks, top schools, and a family-friendly atmosphere, making it exceptionally safe for children. Your Perfect Family Home awaits! (id:59911)
Right At Home Realty
1901 - 9 Valhalla Inn Road
Toronto, Ontario
Stunning view of Lake Ontario and Toronto Downtown. Modern, Luxurious and spacious (748sq ft) One Bedroom Plus Den at 9 Valhalla Inn Rd. Unobstructed View Of the Lake, Park and The City Of Toronto, Balcony Facing East/South direction. Floor To Ceiling Windows, Functional Open Concept Layout, Large Size Den Can Be used as Second Bedroom or Office. Kitchen with Granite Counter-Top/Stainless Steel Kitchen Appliances, Large Pantry/Breakfast Bar In Kitchen. Amenities Include Pool, Gyms, Lounge, BBQ Area, Pet Park, Party/Game Room & More. Minutes away from Hwy 427/401/Gardner expressway/Airport and many more, Steps Away To All City Attractions Like Sherway Gardens Malls, Restaurants, Parks. Close To TTC, Kipling Station, Trillium Hospital. (id:59911)
Welcome Home Realty Inc.
1 - 312 Reynolds Street
Oakville, Ontario
Newly Renovated in desirable Old Oakville! This Beautifully maintained 6-plex building features a bright & spacious 2 Bed 2 Full Bath unit with walk out private patio. Over 1250 sqft of living space. Features newer white barzotti shaker style kitchen, luxury granite tops with beautiful island - complete with bar stool seating, stainless steel appliances, insuite washer/dryer, contemporary wood floors/trim, Renovated baths w/glass doors and high end finishes, marble floors, vanity, showers, laundry, 1 parking ( additional $250 Utilities). Excellent location in the heart of upscale Old Oakville. Easy walking distance to Whole Foods Plaza, Downtown Oakville, lake, close to Go Train, top Oakville Schools, new recreation centre and shopping district. In Suite Laundry (id:59911)
Royal LePage Realty Plus Oakville
605 - 25 Fairview Road W
Mississauga, Ontario
Bright & Spacious 2-Bedroom Condo in Prime Mississauga LocationWelcome to this beautifully maintained 2-bedroom, 2-bathroom condo offering over 1,000 sq. ft. of comfortable living space. The open-concept layout features a sunlit living and dining area with floor-to-ceiling windows, providing abundant natural light and scenic views. The modern kitchen boasts stainless steel appliances, ample cabinetry, and a cozy breakfast nook.The primary bedroom includes a walk-in closet and a private 4-piece ensuite. A second spacious bedroom and an additional full bathroom offer flexibility for guests or a home office. Enjoy the convenience of in-unit laundry.Residents benefit from premium amenities, including a fitness centre, indoor pool, sauna, party room, and 24-hour concierge service. Located steps from Square One Shopping Centre, public transit, parks, and major highways, this condo offers the perfect blend of comfort and convenience.Don't miss this opportunity to own a stylish condo in the heart of Mississauga! (id:59911)
RE/MAX Plus City Team Inc.
RE/MAX Solutions Barros Group
6 Jubilee Court
Brampton, Ontario
Welcome to 6 Jubilee Court, Brampton A Stunning Family Oasis! Nestled in the highly sought-after "J" section of Brampton, this immaculate 4-bedroom, 2- bathroom detached backsplit home is located on a quiet court, offering PRIVACY and CHARM. Perfect for families looking for comfort, convenience, and modern living, this property is a true gem. Inside, you'll find a thoughtfully designed layout filled with natural light. The main floor features a spacious living area and a gourmet kitchen with modern finishes, a pantry, and French garden doors that lead to a wrap-around deck ideal for indoor-outdoor entertaining. The second level offers spacious bedrooms with ample closet space and a beautifully renovated washroom (2021) with $15K in upgrades. During this renovation, an additional bedroom was cleverly created, providing extra space for a growing family or home office. The large recreation room in the basement provides additional space for family gatherings or hobbies. Step outside to your private backyard oasis, complete with an in-ground pool, a spacious deck, and mature landscaping that offers both privacy and tranquility. This home has been lovingly maintained over the years, with key updates including a new air conditioning system (2018). Conveniently located within walking distance to parks, trails, schools, transit, and the hospital, this home also offers easy access to major highways and shopping centers like Bramalea City Centre. Extras include all major appliances (fridge, stove, dishwasher, washer/dryer), pool equipment, and a garage door opener with remote. This home is perfect for families or professionals seeking a move-in-ready property in one of Bramptons most desirable neighborhoods. Dont miss this incredible opportunity to call 6 Jubilee Court your new home! (id:59911)
Century 21 Leading Edge Realty Inc.
722 - 2485 Taunton Road
Oakville, Ontario
1BED+1 Media Unit at Stunning Condo Located In Oakville's Uptown Core! Southeast Facing! A Lot Of Natural Lights. Open Concept Living Area With Smooth & High Ceilings. Walking Distance To Shopping Center, Restaurants, Supermarket, All Amenities, Bus Terminal, Close To Hwy403/407/Qew, Go Station, Sheridan College, Hospital And More! **EXTRAS** All Existing Built-In Appliances: Fridge, Range hood/Microwave Combo, Dishwasher, Oven, Cooktop. Front-Load Washer & Dryer. All Existing Electrical Light Fixtures.1BED Unit at Stunning Condo Located In Oakville's Uptown Core! Southeast Facing! A Lot Of Natural Lights. Open Concept Living Area With Smooth & High Ceilings. Walking Distance To Shopping Center, Restaurants, Supermarket, All Amenities, Bus Terminal, Close To Hwy403/407/Qew, Go Station, Sheridan College, Hospital And More! (id:59911)
Bay Street Group Inc.
8 - 16 Garden Place
Toronto, Ontario
Renovations Throughout Great Location Spacious 1 Bedroom Partial Basement Unit With Newer Appliances, Renovated Floors, Newer Doors, Renovated Bathroom With Stand Up Shower. Renovated Kitchen. Steps To All Amenities And Highways, Shopping Centres, Ttc. 1 Designated Outdoor Parking Included And 1 Locker Included. (id:59911)
Royal LePage Signature Realty
Main & Second Floor - 134 Brownville Avenue
Toronto, Ontario
Beautiful detached home custom build 13 years old large open concept, living room, dining room, and kitchen space high quality materials over 2600 sq. Hardwood floors throughout, gourmet kitchen with granite counter tops granite floor, 4 bedrooms 2/ ensuite and Jacuzzi on master, beautiful skylight. Property is just across Mount Dennis Subway station, LRT, STO 5 min aways from go train station, TTC at outdoor library school shopping recreation center, HWY 400, 401 & 427 easy access location in a friendly neighborhood. This home is perfect for family and professionals looking for upscale living with easy. Commuting opinions don't miss out this incredible opportunity. ( No smoking, No pets) (id:59911)
RE/MAX Ultimate Realty Inc.
17 Dovesong Drive
Brampton, Ontario
SQFT 2450, 4 BDRMS, FINISHED BASEMENT WITH 2 BDRMS AND SEP ENTRANCE, This highly sought-after detached home, featuring a double car garage, offers a spacious 4+2 bedroom layout with 4 bathrooms. The finished basement with separate entrance, 2 Bedrooms, full washroom, kitchen and a shared laundry provides additional living space and versatility. The main floor showcases a beautiful layout, including separate living and family rooms, with a cozy fireplace. Enjoy the 10' x 20' deck in the backyard outdoor. The home is very clean with hardwood flooring throughout and an elegant oak staircase. Ideally located within walking distance to the Civic Hospital, and in close proximity to parks, shopping plazas, schools, and other essential amenities. Dont miss out on this exceptional property! SQFT 2450, 4 BDRMS, FINISHED BASEMENT WITH 2 BDRMS AND SEP ENTRANCE (id:59911)
RE/MAX Gold Realty Inc.
19 Backwater Trail
Brampton, Ontario
Beautifully kept & well laid out Stunning 3 Bedroom Freehold townhouse Offers an inviting space of Combined Living / Dining. Warmth is provided by the fireplace in the comfortable family room, and elegance and functionality are provided by the elegant kitchen with ceramic floors and along With this a Breakfast Area / Eat-In Kitchen. 3 Large Rooms Including a Primary Bedroom w 4 Pc Ensuite. In a Safe & Family Friendly Neighborhood & Conveniently Close To All Shopping, Parks, Schools & Public Transit. Don't Miss This Opportunity For Lease. (id:59911)
Homelife/miracle Realty Ltd
207 - 101 Subway Crescent
Toronto, Ontario
Prime Location, Modern Living at The Kipling TTC Subway station! Welcome to this stunning one-bedroom condo at the Bloor/Kipling transportation hub! Just steps from Kipling Subway, Mississauga Transit & GO Station, this home offers unparalleled convenience with easy access to shopping centers, major highways (QEW & 427), and urban amenities. A generous primary bedroom with a walk-in closet which other units don't have, and 4-piece ensuite bathroom for ultimate comfort. The east exposure fills the space with abundant natural light all day long, creating a warm and inviting atmosphere! An in-suite laundry ensures modern convenience. An ideal opportunity for first-time buyers or downsizers, this stylish condo perfectly blends comfort, convenience, and contemporary living. Parking conveniently located near the elevator. Don't miss out on this exceptional find! (id:59911)
Swift Group Realty Ltd.
