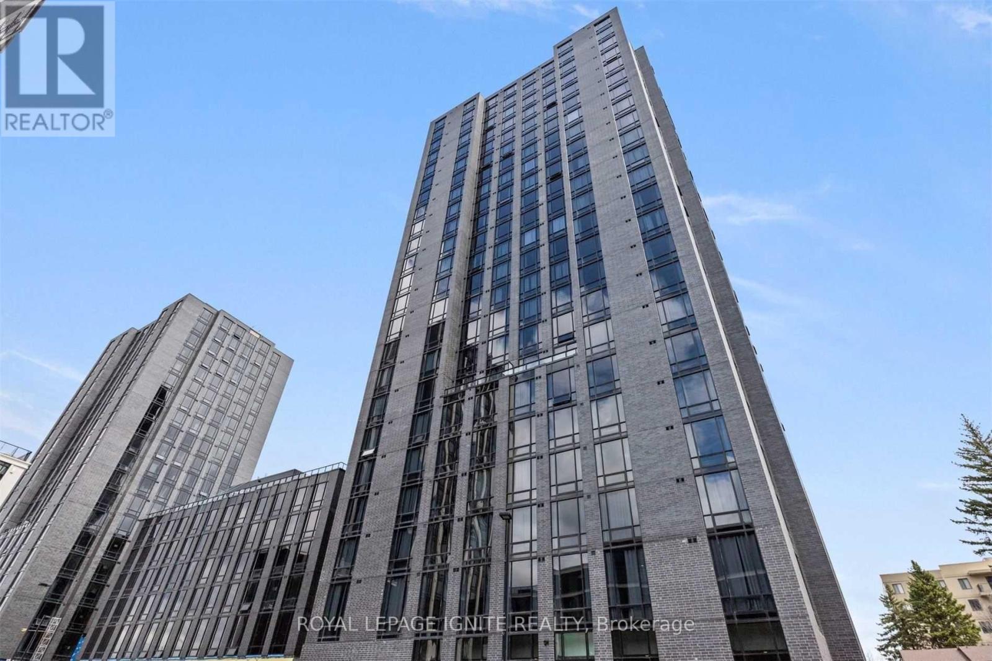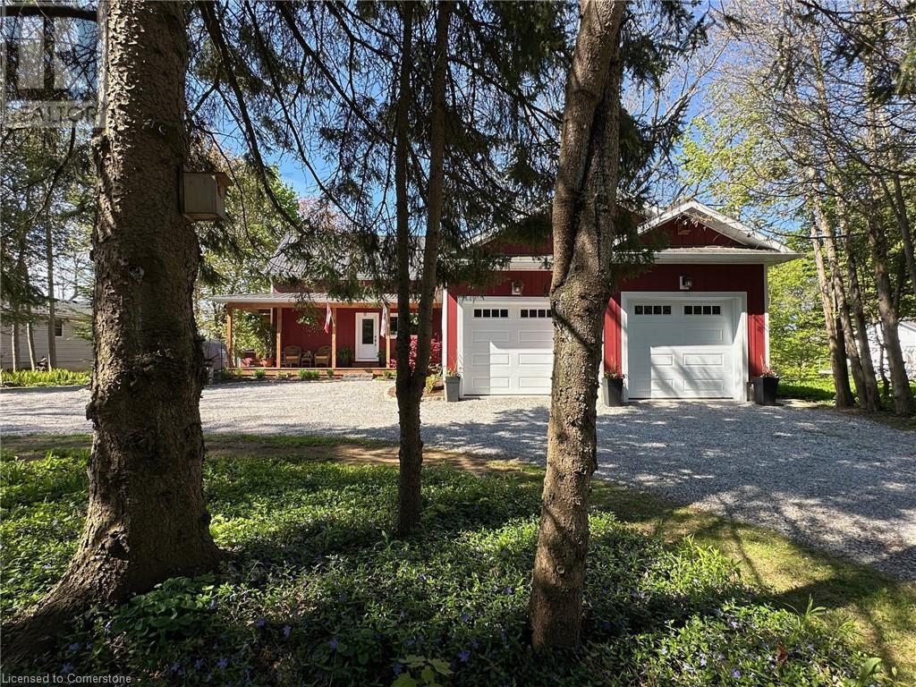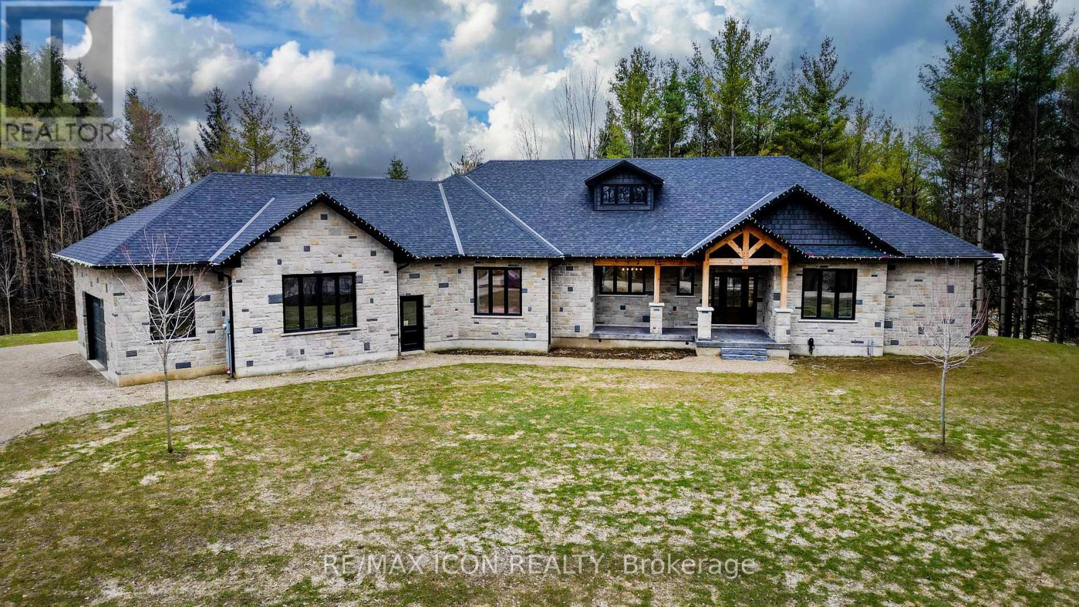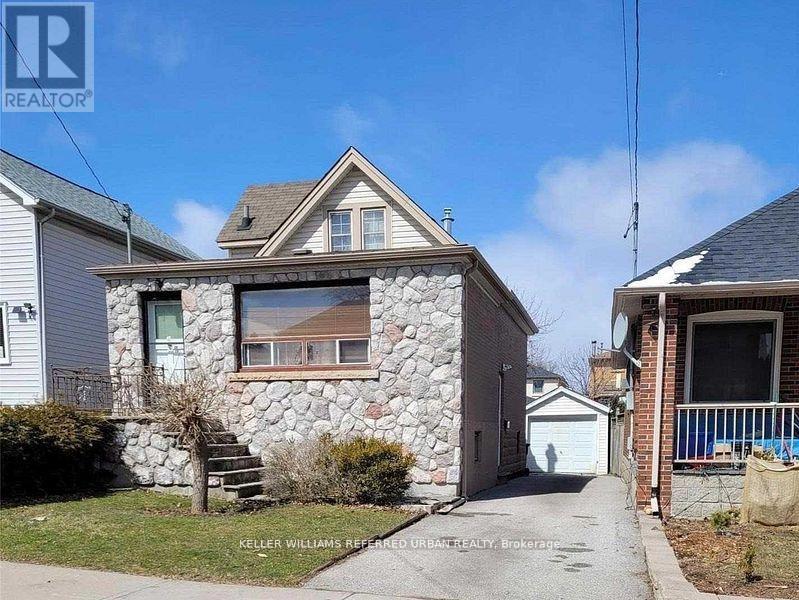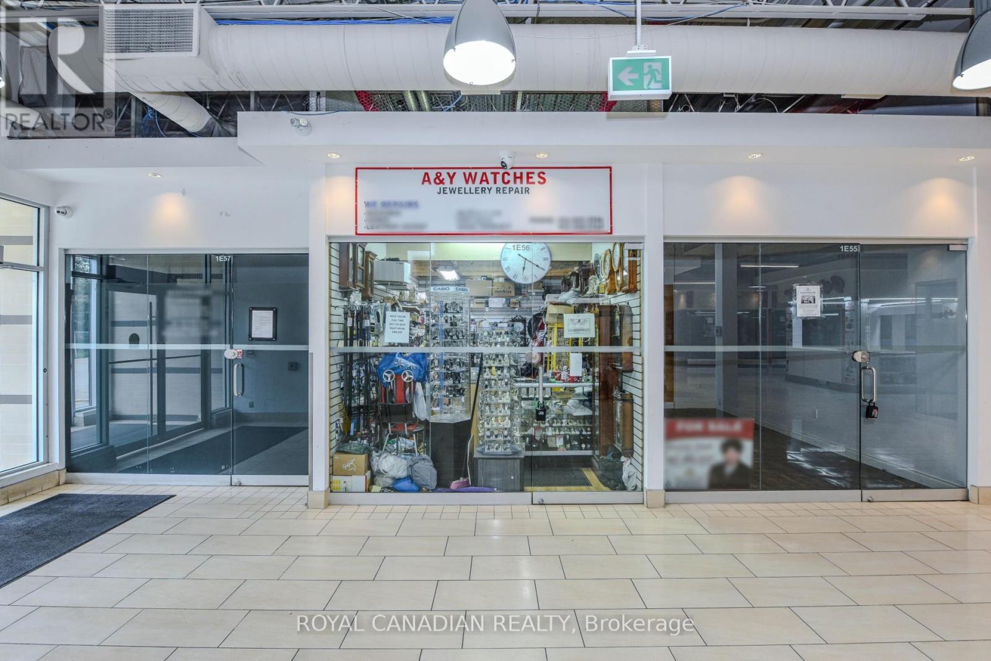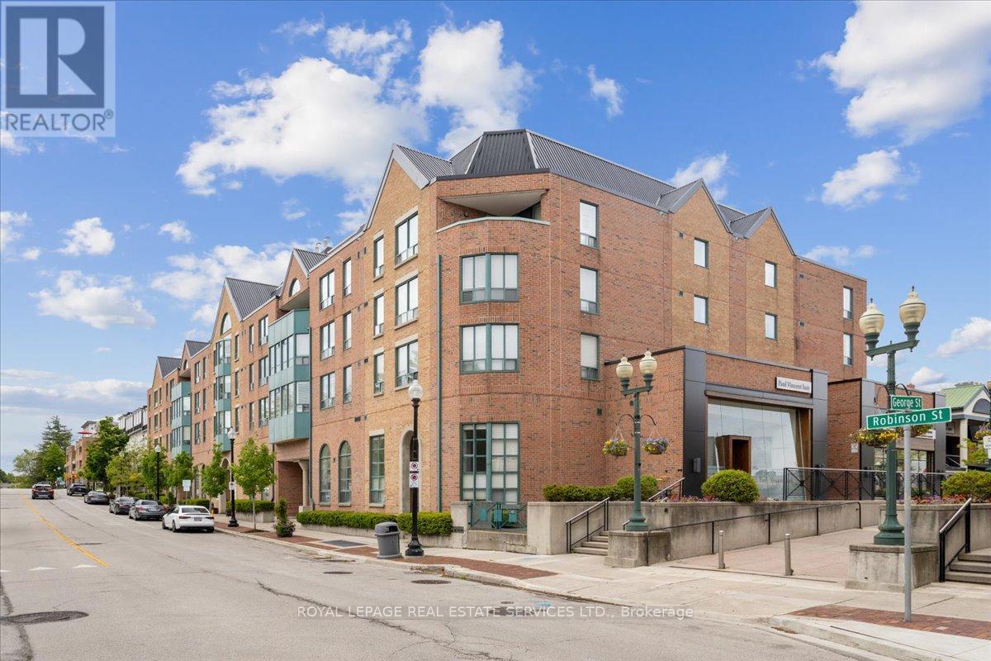1830 - 145 Columbia Street W
Waterloo, Ontario
Prestigious luxury, bright and stylish fully furnished 1 bedroom + Den condo in the heart ofWaterloo, walking distance to University of Waterloo. Perfect for or investors. Features a sleek modern kitchen with designer backsplash, stainless steel appliances, overlooking an open-concept living space with floor-to-ceiling windows. The sun-filled primary bedroom room also boasts large floor-to-ceiling windows, modern light fixtures, barn style sliding doors and beamed high ceilings. A versatile den that can serve as a second bedroom or as an office. Comes with in suite laundry full washer & dryer .... Enjoy top-tier amenities, including a 24 hour fitness centre, yoga room, study lounges indoor basketball court, games room with ping pong and billiards, business lounge and media room. The rooftop terrace with city views is yours to enjoy. Comes with 24hr security and wi-fi throughout all amenity spaces. Starbucks in the Lobby ..... Located steps from the University of Waterloo, Wilfrid Laurier University, and the ION LRT, this is an unbeatable opportunity for luxury and convenient student living or rental investment. (id:59911)
Royal LePage Ignite Realty
Main - 1 Eldrid Court
Grimsby, Ontario
This bright and spacious 3-bedroom home offers comfortable living in a prime Grimsby location! The second floor features 3 bedrooms and 2washrooms, including a primary bedroom with an ensuite for added privacy. The main floor boasts a spacious living room, a kitchen within-house laundry and a walkout deck to the backyard, perfect for relaxation and entertaining. Situated in a quiet court with easy access to the QEW, Grimsby Marina, schools, and public transit, this home is ideal for families and professionals. Don't miss this fantastic rental opportunity! For rent: Main floor Unit ONLY, Laundry Ensuite, Separate entrance, 2 parking on driveway, Utilities 65% Bill. No pet please!!! (id:59911)
Royal LePage Signature Realty
3468 Highway 6
Hagersville, Ontario
Attention Investors, Contractors, Builders, House Flippers!! This rural property spans 1.2 acres, featuring a creek along its perimeter and farmland to the rear. The home requires comprehensive renovations for the ambitious house flipper or it would be perfect as a building lot. The town of Hagersville is conveniently located nearby, offering essential amenities including a hospital, schools, grocery store, shopping, restaurants and gas stations. Rural properties are hard to fine. Schedule a viewing today before this one is gone. (id:59911)
RE/MAX Erie Shores Realty Inc. Brokerage
69 Prospect Street
Port Dover, Ontario
COUNTRY CHIC IN TOWN. On almost 3/4 of an acre this Riverfront home screams home! Originally built in 1880 the house was raised, renovated, new addition and new garage added in 2021 creating the perfect balance of modern in town living with a country vibe. The farmhouse front porch design brings a welcoming and relaxing overall feel to the house and opens to a cheery country kitchen with furniture-style cabinetry, large island, gas stove and a walk-in pantry. Great room features a cathedral ceiling and opens to a 18' x 12' covered deck for outside dining while taking full advantage of the Lynn River and Silver Lake water views. Living Room with nat. gas fireplace also features beautiful views of Lynn River and Silver Lake. New basement (2021) with 8' 9 ceiling height already has a finished 3 pc bath with heated flooring with the remainder ready for your ideas! The second level is a fully self-contained, 2 bedroom apartment with separate entrance and utilities, fully renovated 2021 and currently rented. Grounds include a custom garden shed (10' x 16') with double doors for a lawn tractor, landscaping and mature trees including Tulip and Mulberry Trees. Waterfront deck and a floating dock provides access to the Lynn river for a quiet paddle to float your worries away. Enjoy a gentle paddle to the sights and sounds of nature where Great Blue Herons and migratory birds are familiar visitors and freshwater turtles nest nearby. Fully insulated and heated garage (29' x 26') with 9' wide doors and 11' ceiling height. New insulation, Everlast composite siding, decks and steel roof (2021). Outstanding location on the much desired south side of Prospect street, a 1.5 km walk downtown to restaurants, shopping, live theatre and the beach. Port Dover is known for its charming shops, friendly community and an active lifestyle. Great opportunity to own one of Port Dover's premier estate sites! (id:59911)
Gold Coast Real Estate Ltd. Brokerage
9573 O'dwyers Road
Minto, Ontario
Experience luxurious country living on picturesque ODwyer's Road, minutes from Mount Forest & Pike Lake Golf Course. This stunning bungalow seamlessly blends modern elegance with timeless style, set against a peaceful backdrop surrounded by natures beauty. The covered front porch with impressive large timbers welcomes you with warmth & style, an inviting space to relax & enjoy the tranquil surroundings. The soaring cathedral ceiling and stone fireplace create a grand yet cosy atmosphere, perfect for gatherings, holiday celebrations, or quiet evenings by the fire. The heart of the home is a gorgeous kitchen designed for both function and beauty, complete with a Thor industrial stove, pot filler, glass-front cabinets, a huge island, & large pantry featuring a dedicated pot filler for your coffee bar - ideal for busy mornings or casual entertaining with friends. The 3 spacious bedrooms feature wide plank oak floors that flow seamlessly throughout the main living areas. The primary suite is a true retreat, boasting a spa-inspired ensuite with a steam shower, double sinks, soaker tub, and a walk-in closet with a centre island a luxurious space designed for relaxation, organization, and style. The home also has 2 more beautiful bathrooms, thoughtfully crafted with quality finishes. Extend your living space outdoors with a covered deck - perfect for hosting family & friends, enjoying quiet evenings, or dining al fresco. This thoughtfully designed outdoor area makes entertaining a breeze, with ample space for lounging, dining & enjoying the fresh outdoors. A double-car garage offers ample storage & practicality, seamlessly complementing the homes refined design & providing easy access to your vehicles & belongings. From the grand covered porch to the beautifully crafted interiors & inviting back deck, every detail of this home is designed for comfort, style, and ease of living. There's also space for electrical panel for a detach shop or shed. (id:59911)
RE/MAX Icon Realty
4099 Niagara Parkway
Stevensville, Ontario
Nestled along one of Niagara’s most scenic roads that follows the river, this beautifully updated home offers unobstructed panoramic water views and sits on nearly an acre. Over $280,000 has been spent in thoughtful upgrades including roof shingles (2020), 2,500+ sq ft of concrete driveway and patio, a whole-home generator, 3,500-gallon cistern (2019), all on municipal sewers. Inside, enjoy hardwood and oversized 2'x4' porcelain tile floors, upgraded insulation, and a four-season sitting room with ductless heat and A/C. The stunning chef’s kitchen features a 7.5’ granite waterfall island, coffee bar with glass-lit cabinets, tons of prep and storage space, 6-burner gas cooktop, built-in convection oven and microwave, Italian farmhouse-style sink, and walkout to a covered BBQ patio. The kitchen flows to a dining area that seats 12+, warmed by a double-sided fireplace with casual island seating—perfect for hosting. The main floor includes 3 bedrooms, a 4-piece bath, 2-piece powder room, side foyer with loads of closet space, and laundry with gas/electric hookups. Upstairs, the primary suite retreat offers river views, double and walk-in closets, and a spa-like ensuite with jetted tub, double sinks, and glass shower. Outside, you'll find a fenced garden/dog run, 1,000+ sq ft heated & insulated garage (fits up to 5 vehicles), new garage doors, abundant storage, and a separate toy room with overhead door. Just steps to the water—launch your canoe or paddleboard from your yard. Minutes to the new hospital site, shopping, restaurants, beaches, and waterfront parks. Move in just in time to enjoy summer on the river! (id:59911)
RE/MAX Escarpment Golfi Realty Inc.
37 Massey Street
Brampton, Ontario
Welcome to 37 Massey Street a charming and spacious detached 2-storey home nestled in the highly sought-after 'M' section of Brampton. Situated on a generous lot, this well-maintained property features beautifully landscaped grounds that provide stunning curb appeal and a peaceful outdoor retreat.This inviting home offers 4 bedrooms and 4 bathrooms, ideal for growing families or those who need extra space. The main floor boasts an open-concept living and dining area, perfect for entertaining, along with a cozy family room for quiet evenings. The functional kitchen features ample cabinetry and counter space, ready to support your culinary creativity. Upstairs, youll find four well-sized bedrooms, including a spacious primary suite that offers a comfortable private escape. The fully finished basement provides additional living space, ideal for a rec room, home office, or guest suite.The garage offers ample space and is perfectly suited for use as a workshop, providing plenty of room for tools and projects. Complementing this, a back lodge in the backyard has been thoughtfully converted into a fully insulated office or workshop, complete with sky light, heating and electrical making it an ideal space for remote work, hobbies, or creative pursuits. Located close to parks, shopping, and public transit, 37 Massey Street offers a perfect blend of suburban comfort, urban convenience, and practical functionality. Dont miss your chance too own this unique and beautifully landscaped home in one of Bramptons most desirable communities. (id:59911)
Century 21 Innovative Realty Inc.
8 Tilden Crescent
Toronto, Ontario
An incredible opportunity to build your dream home in the heart of Humber Heights! This prime lot is perfectly positioned near scenic walking trails along the Humber River and just minutes from Weston GO Station, Hwy 401, and Hwy 400making commuting a breeze. Already approved by the Committee of Adjustments, for a stunning 2,596 sq. ft. home design features 4 spacious bedrooms and 4.5 luxurious bathrooms. Architectural drawings are included. A permit from Toronto Parks, Forestry & Recreation has already been secured for tree removal. Don't miss this rare chance to bring your vision to life in a highly sought-after neighbourhood! (id:59911)
Keller Williams Referred Urban Realty
1e56 - 7215 Goreway Drive
Mississauga, Ontario
A fantastic opportunity to start your own multi-service business Established since 2016 offering watch sales and repairs, leather jacket, shoe and purse repairs, Jewellery repair, and key cutting. Owner will provide training to the buyers. Located on the ground floor of the very busy Westwood Square Mall, this unit enjoys high foot traffic and excellent visibility. Surrounded by major banks (TD Bank, RBC Bank, Scotiabank, ICICI Bank, BMO), Food court, popular restaurants, Tim Hortons, Shoppers Drug Mart, Chalo Freshco, Fit4Less Gym, and the Westwood Square Bus Terminal. Close to a high-density residential area and open 7 days a week, this location offers strong customer potential and steady income opportunity. (id:59911)
Royal Canadian Realty
16 Dolucci Crescent
Brampton, Ontario
Beautiful 4 Bedroom Detached House On Quiet Crescent, Upgraded Kitchen Counter Top, Upgraded Light Fixtures, Upgraded Bathroom Fixtures and Cabinet Handles, Upgraded Hardwood Floor on Main Floor, Upgraded Kitchen Marble Floor, Family Room and Master Bedroom Blinds are Motorized on Remote Control. Laundry Room On Second Floor for Convenient. Large Double Door Garage 21.0 Feet x20.8 Feet With Garage Door Opener. Large Windows, Abundance of Light. Upgraded kitchen Handles, faucet and Light fixtures.upgraded faucets and Fixtures master bathroom and powder room (id:59911)
Tri-City Professional Realty Inc.
417 - 185 Robinson Street
Oakville, Ontario
This exquisite two-story penthouse in "The Ashbury," adjacent to the picturesque Town Square, epitomizes the pinnacle of luxurious living in the heart of Old Oakville. Its prime location offers unparalleled convenience, with effortless access to upscale restaurants, boutique shops, theatres, the serene lake, and the charming harbour, all immersing you in the town's vibrant and sophisticated ambiance. The expansive open-concept floor plan seamlessly integrates the living and dining areas, creating an opulent and inviting atmosphere, further enhanced by vaulted ceilings that amplify the sense of grandeur. The state-of-the-art kitchen boasts pot lights, a centre island, premium LG stainless steel appliances, and quartz countertops, providing a culinary haven. The living room, dining room, and den all share this elegant open-concept design, with the versatile dining room, which can double as a second bedroom, featuring a chandelier, sliding glass wall, and custom built-in shelving. The laundry area includes a stackable washer and dryer and built-in shelves for added convenience. Ascending to the second floor, the loft-style primary bedroom exudes sophistication with pot lights, his and her closets, and a lavish ensuite that includes a 4-piece bathroom with a tub/shower combo. An open-concept office completes the upper level, providing a perfect workspace. Residents of "The Ashbury" enjoy exclusive access to a stylish party room and a tranquil private garden, along with the added luxury of one underground parking space and a secure locker. (id:59911)
Royal LePage Real Estate Services Ltd.
47 - 6141 Mayfield Road
Brampton, Ontario
Welcome To the Gateway to Brampton, Brand New 100% Commercial Retail Plaza Located At Airport Rd and Mayfield Rd Available Immediately, One of Small Unit with Approx. 2569 SqFt, Huge Exposure With High Traffic On Mayfield Rd and Airport Rd. Excellent Opportunity To Start New Business Or Relocate., Excellent Exposure, High Density Neighborhood! Suitable For Variety Of Different Uses. Unit Is In Shell Condition, Tenant To Do All Lease Hold Improvements! (id:59911)
RE/MAX Gold Realty Inc.
