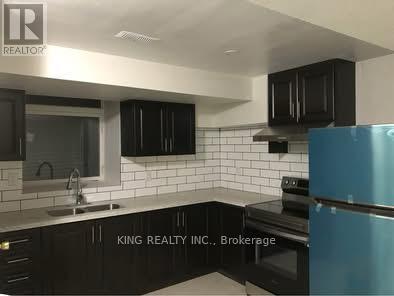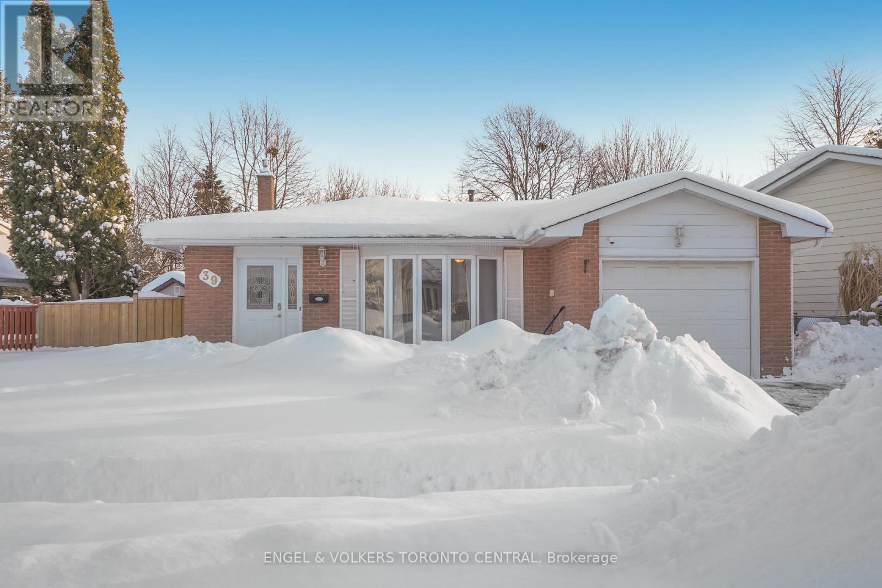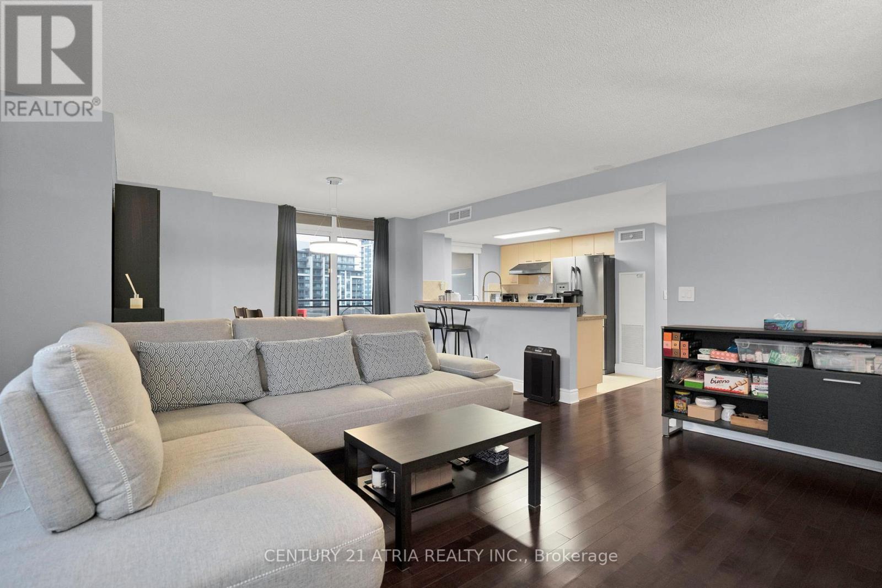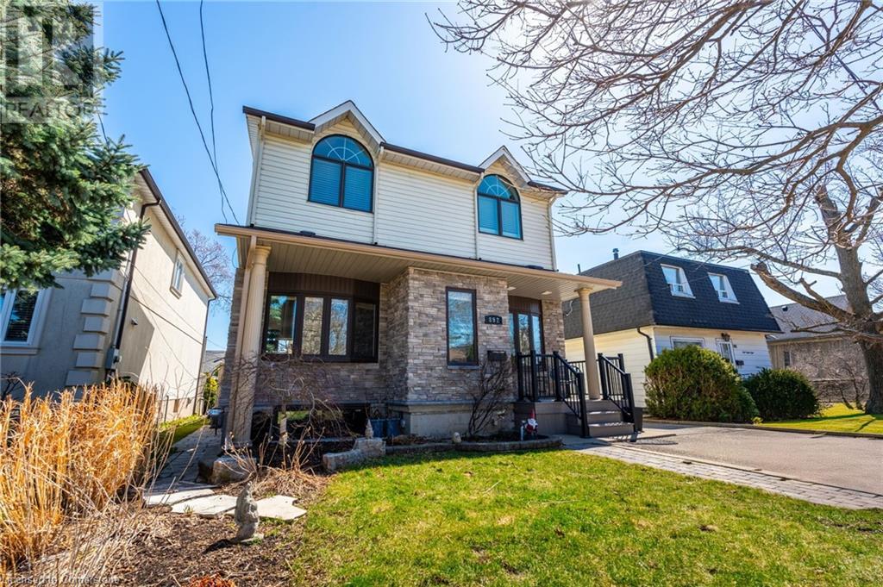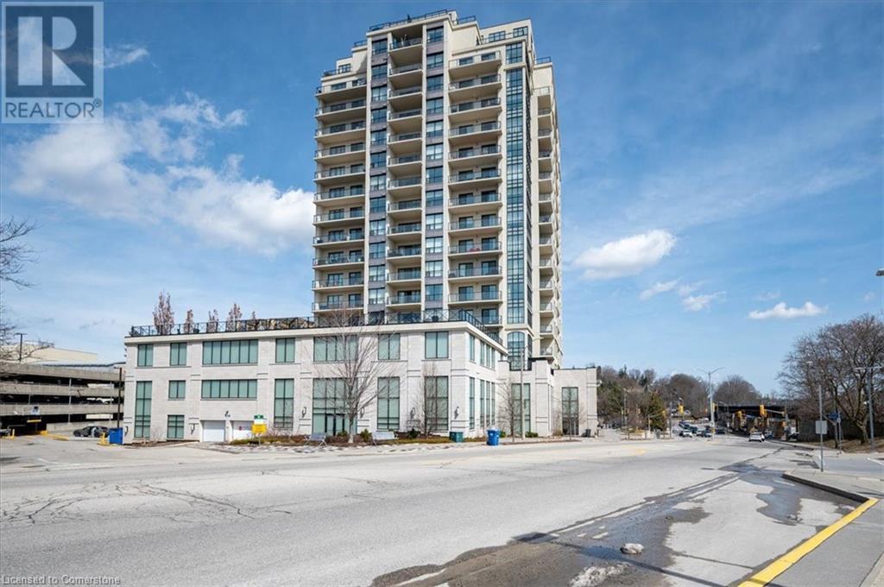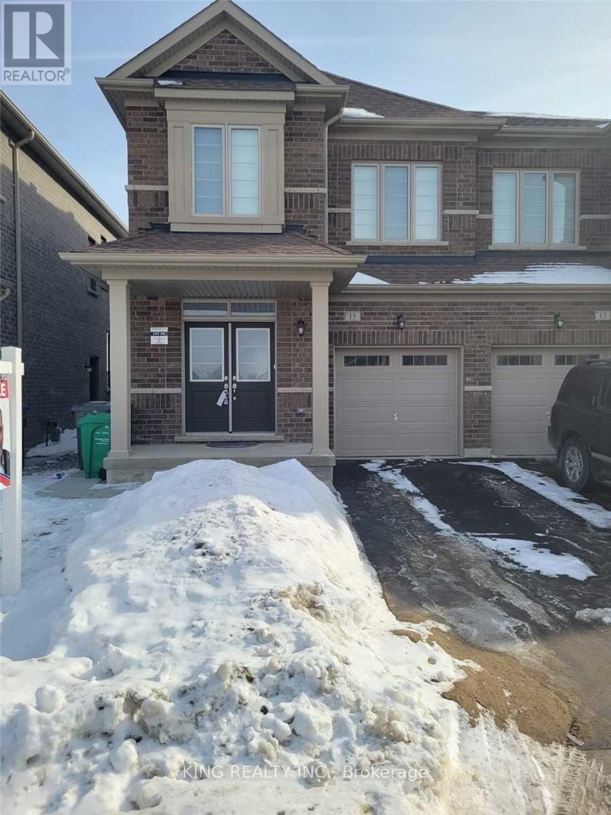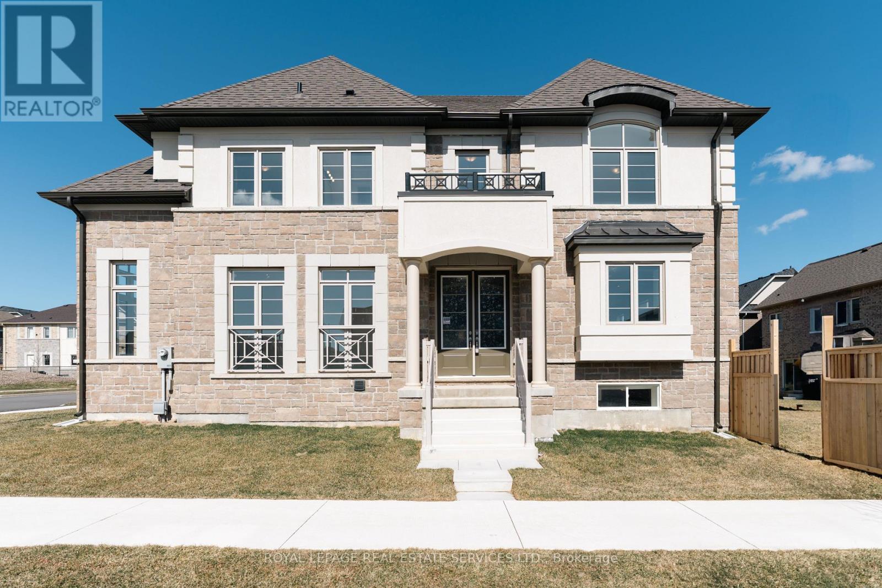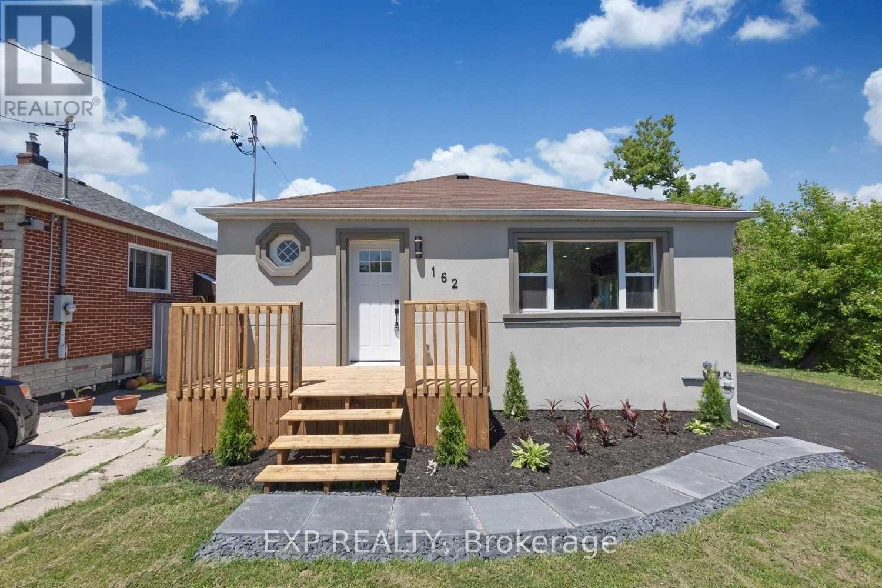0 East Street
Simcoe, Ontario
Shovel-ready 9-unit townhouse development in the Town of Simcoe, Norfolk County! Fully approved with services installed. Permits submitted for a three-unit townhouse building. All engineered drawings, zoning, and environmental audits are complete. Plans included in the sale. Don’t miss this opportunity—call today for details! (id:59911)
RE/MAX Erie Shores Realty Inc. Brokerage
3355 Aquinas Avenue
Mississauga, Ontario
Price Reduced Fully Renovated, Legal Basement-Spacious 1 bedroom plus den apartment with Separate Entrance, Separate Laundry, Brand new Bathroom, Brand new Stainless Steel Appliances. All on the same floor. Minutes to 403, QEW, 401, 407, Square One Mall, Credit Valley Hospital Local Transit and GO station. Walk to Groceries, parks, library, Schools Erin Mills Town Centre, minutes from UofT and Local Transit. (id:59911)
King Realty Inc.
39 Bernick Drive
Barrie, Ontario
LOCATION! Welcome to this 3 level Backsplit bungalow, Backing onto College Heights Park in Barrie's North end. Offering 3+1 Bedrooms, 2 bathrooms, well maintained renovated home in a Prime location! Private backyard overlooking the park with New Fencing/Deck, dual side gates and Man door from Garage to Backyard. Lower level can be converted into In-law suite or apartment with the ability to add separate entrance! Can organize contractor quote for Sep Entrance. Granite counters in Kitchen, new flooring throughout, Furnace 2022, Water Softener 2022, Pot lights. Walking distance to Georgian College and RVH, Public Transportation, schools, parks, and shopping. Excellent First Time home or Investment Opportunity! *MOTIVATED SELLER* (id:59911)
Engel & Volkers Toronto Central
610 - 51 Saddlecreek Drive
Markham, Ontario
Envision yourself living in a luxurious, 1,045 sqft corner 2 bedroom unit just steps from the vibrancy of all the shops and restaurants on Highway 7! This spacious floor plan offers split 2 bedrooms, two side by side parking spots, and entertainer sized living and dining room , perfect for hosting friends and family. Conveniently located by YRT, Highway 404 and all local amenities. Bring your clients and fall in love with this well cared for owner occupied home! (id:59911)
Century 21 Atria Realty Inc.
103 Carneros Way
Markham, Ontario
Step into this bright and spacious brand-new townhouse with two ensuite bedrooms, each designed for ultimate comfort. The master bedroom features a walk-out balcony, perfect for your morning coffee or evening relaxation. Located in the heart of Box Grove, this award-winning, energy-efficient Arista home boasts 9' ceilings, laminate flooring, and floor tiles. The oversized kitchen, complete with a breakfast area, flows seamlessly into an open terrace, ideal for entertaining guests. With direct access from the garage, this property offers modern conveniences and a spacious great room, perfect for family gatherings.Why rent or live in a condo when you can own this stunning property? The warm and cozy interior exudes comfort and is perfect for creating lasting memories. You'll be just steps away from banks, groceries, restaurants, a hospital, gym, bakeries, and York Region transit, making this home a must-see! Don't miss out on this incredible opportunity! (id:59911)
Realax Realty
892 Sixth Street
Mississauga, Ontario
Discover this stunning 2-story home nestled in a quiet Mississauga court! Featuring 3 spacious bedrooms, hardwood throughout, and an updated kitchen, this home is perfect for family living. The second-level addition (1992) adds extra space, while the finished basement includes a bedroom, 4-pc bath, and heated floors (also in the foyer & laundry). Step into the backyard oasis with a heated inground pool and hot tub-perfect for relaxing or entertaining. The detached heated garage/workshop with electricity offers endless possibilities. Ideally situated near parks, the GO station, highways, and in a top-rated school district with excellent programs. A true must-see! (id:59911)
RE/MAX Escarpment Realty Inc.
160 Macdonell Street Unit# 607
Guelph, Ontario
Downtown Guelph living meets refined comfort in this spacious 2-bedroom + den corner suite offering 1,388 sq ft of well-appointed living, including a generous balcony. Whether you're commuting via the GO Station just across the street, meeting clients over coffee downtown, or unwinding at the River Run Centre or nearby trails, this location blends lifestyle and accessibility with ease. Inside, you'll find granite countertops, stainless steel appliances, and rich hardwood flooring flowing through a light-filled, open-concept layout. The living area is anchored by a custom fireplace with built-ins, while floor-to-ceiling windows frame panoramic views of the city and river valley. The primary bedroom features a walk-in closet and private 3-pc ensuite, while the second bedroom is well-sized with access to the main 4-pc bath. The den is ideal for a home office, guest room, or quiet retreat, and the spacious balcony is perfect for morning coffees or evening wind-downs. You'll also appreciate the convenience of in-suite laundry. Set within the prestigious River House building, you'll also enjoy premium amenities including a rooftop terrace, fitness centre, guest suites, media and games rooms, library, and a beautifully appointed party room. A standout opportunity for those seeking space, style, and city convenience. (id:59911)
RE/MAX Twin City Realty Inc.
153 Prinyers Cove Crescent
Prince Edward County, Ontario
This stunning, spacious bungalow offers 58 feet of private waterfront and sits on half an acre of tranquil land. With over 2,900 square feet of meticulously finished living space, this home has been masterfully decorated with attention to detail. The kitchen is a chefs dream, featuring ample custom cabinets, stainless steel appliances, large island, wet bar and platinum-grade granite countertops. The sunroom, filled with natural light, boasts heated floors, a gas stove, and a vaulted ceiling, a perfect spot for family gatherings and sunset gazing. The fully finished basement provides ample space for entertaining, with two additional spacious bedrooms, a fully finished washroom, and a laundry room. 3 out of 4 bedrooms fit king size beds. Step outside to enjoy the professionally landscaped stone patio and oversized deck overlooking the water. Additional inclusions are a 32 dock with a deck and a bar fridge. The home is located in a quiet, family-oriented community, adjacent to the boat-slip access and a kids playground. The home also boasts superb water quality with a reverse osmosis filtration system from a regularly inspected well. Recent upgrades: brand new high efficiency heat pump, insulation and sump pump. The house can be rented furnished or unfurnished, offering flexibility to suit your needs. **EXTRAS** The tenant is responsible for Hydro (Hydro One), Propane, Internet and TV (id:59911)
Right At Home Realty
15 Brent Stephens Way
Brampton, Ontario
Stunning 4-bedroom, 3-bathroom semi-detached home with 9ft ceilings on both main and second floors. Featuring large windows, a spacious master bedroom with walk-in closet and en-suite. Convenient second-floor laundry. Separate entrance to basement. Freshly painted with new flooring throughout. Close to all amenities. A must-see! (id:59911)
King Realty Inc.
3930 Leonardo Street
Burlington, Ontario
Welcome to 3930 Leonardo St., Burlington Discover unparalleled comfort and elegance in this brand-new, never-lived-in home by Sundial Homes. Perfectly situated on a prime corner lot, this 36 ft single detached residence offers an impressive 2,779 sq. ft. of living space, including a 622 sq. ft. finished basement with a recreation area and a full bathroom. Key Features: Scenic Park Views Enjoy breathtaking, unobstructed views of the park, creating a serene and picturesque atmosphere. Elevated Design The home is gracefully elevated eight steps above street level, featuring a premium deck lot and large basement windows, enhancing both aesthetics and functionality. Spacious Layout Boasting four bedrooms, five bathrooms, and a double-car garage, this home is designed for modern family living. Unmatched Convenience Ideally located near Highways 403 and 407, with a five-minute walk to the GO Bus station and just minutes from vibrant shopping plazas. Experience sophisticated living in one of Burlington's most desirable neighborhoods. This exceptional property seamlessly blends luxury, convenience, and tranquility making it the perfect place to call home. (id:59911)
Royal LePage Real Estate Services Ltd.
256 Ramblewood Drive
Wasaga Beach, Ontario
Welcome to your Dream Bungalow Sitting on a ***60' Pool Size Lot*** Backing onto a Park. Nestled in One of the Most Sought-after Neighborhood in Wasaga Beach, This Stunning4-bedroomRaised Bungalow Features 9-foot Smooth Ceilings w/ Tons of Natural Light Pouring Through. Cozy up by the 50-inch Fireplace and Enjoy the Warmth of the Beautiful Open Concept yet Cozy Design w/ Stunning Hardwood Floors, and Pot Lights T/O. The Spacious 3-car Garage with High ceilings offers Ample Storage, while the Expansive Backyard Facing a Parkette is your Private outdoor sanctuary, including a Gas-line for BBQ & Wood Deck. The Primary Bedroom Suite is a True Retreat, with a Walk-in Closet and a Spa-like 5-piece Ensuite, including a Freestanding Soaker Tub and Frame-less Glass Shower w/ Rainfall. Thoughtful upgrades throughout, including Premium Tiles and Moen Fixtures, Ensuring Luxury at Every Turn. With Over$100,000 of Upgrades, the Home Boasts an Automated Sprinkler System, Motorized Blinds, Water Softener, and Full Privacy Premium Fencing. The Open Concept Basement w/ Large Windows and Washroom Rough-in is Perfect for Future Entertainment or an In-law suite. Just Steps from Amenities, Including Superstore, Costco, and the Worlds Longest Freshwater Sandy Beach w/***Access to Private Beaches for Residents Only*** This Home Offers Easy Living in a Family-friendly Community. Seize the Opportunity to Call this Gorgeous Property your Home! (id:59911)
Homelife Frontier Realty Inc.
162 Hibbert Avenue
Oshawa, Ontario
Attention Investors! Presented to you is a Legal 2 Unit, fully turn key home/investment property, with great long term tenants. The renovated main floor has 3 bedrooms and 1 bathroom. Updated Lower level consists of 2 bedrooms and 1 bathroom. Current total annual rent is $54K/year + utilities ($2,500 Upper, $2,000 Lower). List of updates include: Windows (2021), Newer A/C, Stucco Exterior, Upgraded Electrical, Bathrooms, Kitchens, Flooring, Plumbing, Tankless Water Heater. This amazing property has a large driveway and sits on a Ravine Lot in a Private Cul De Sac. *** 20% Down with 4.29% Fixed Rate = $3,901/month. 6% cap rate (for illustrative purposes only). This property will pay for itself! (id:59911)
Exp Realty

