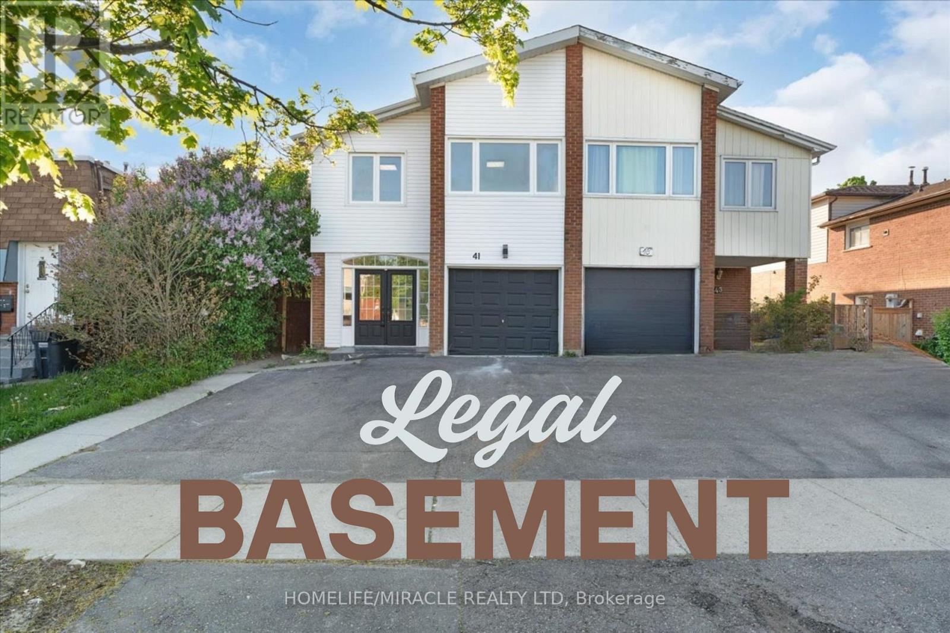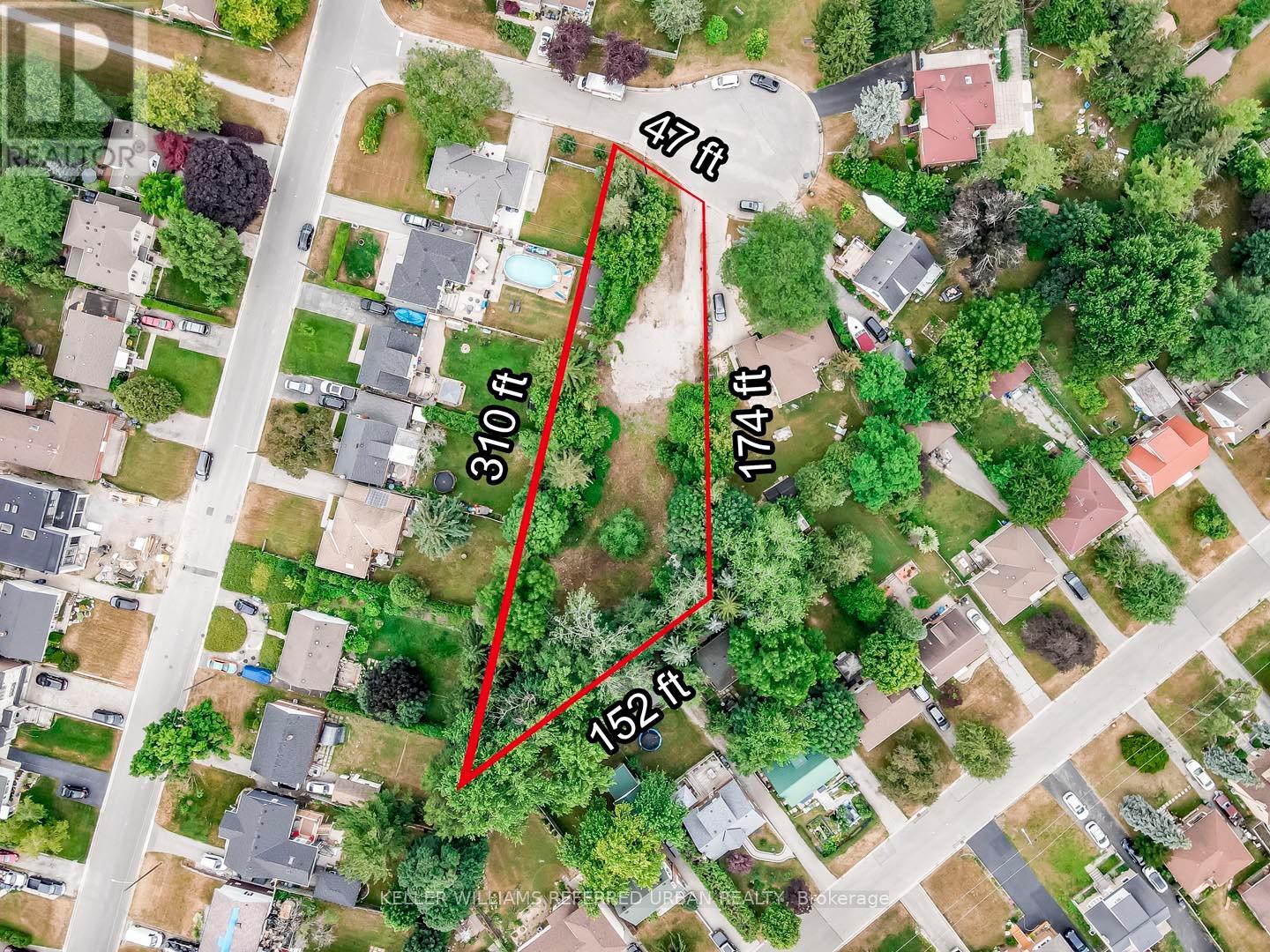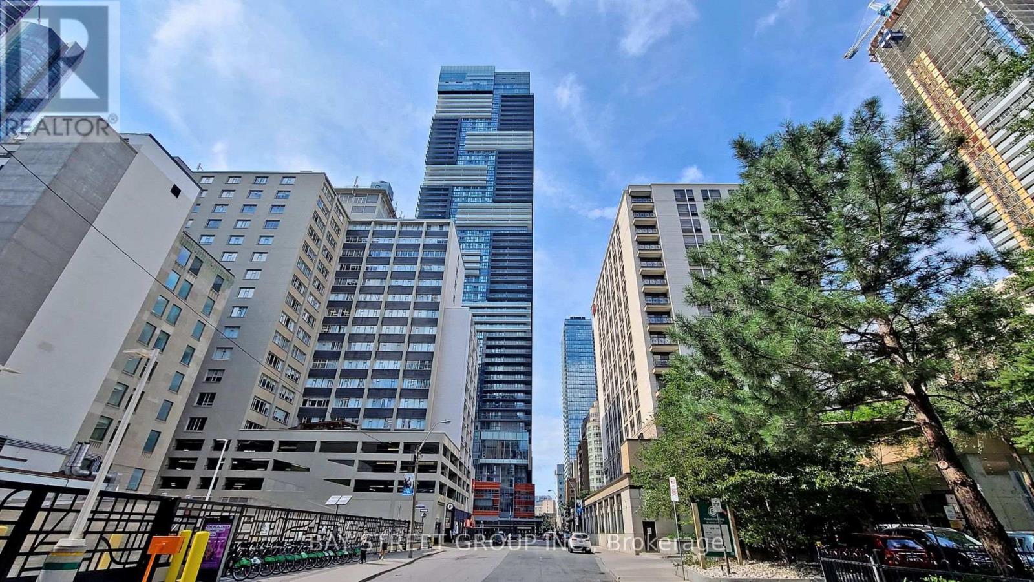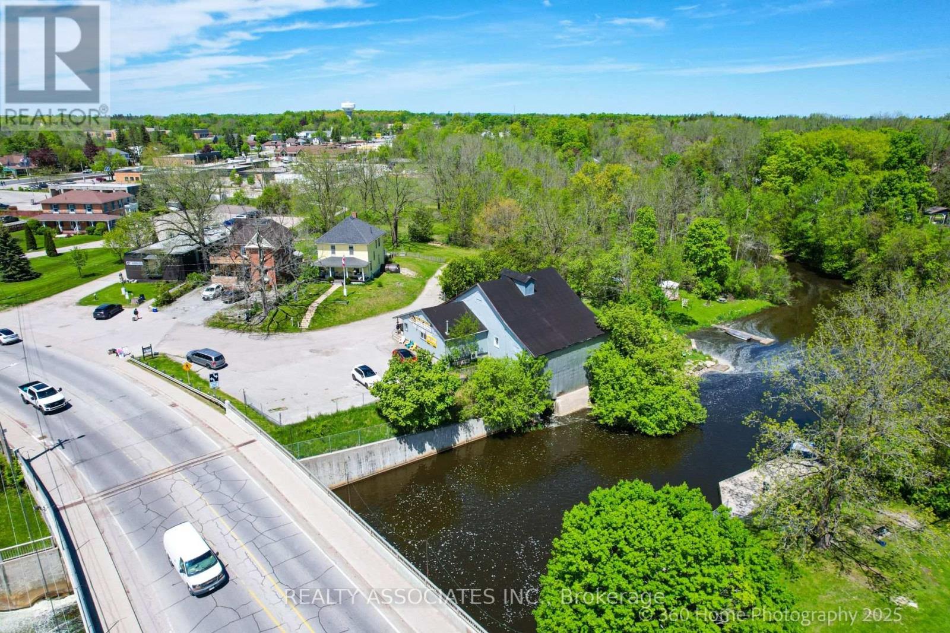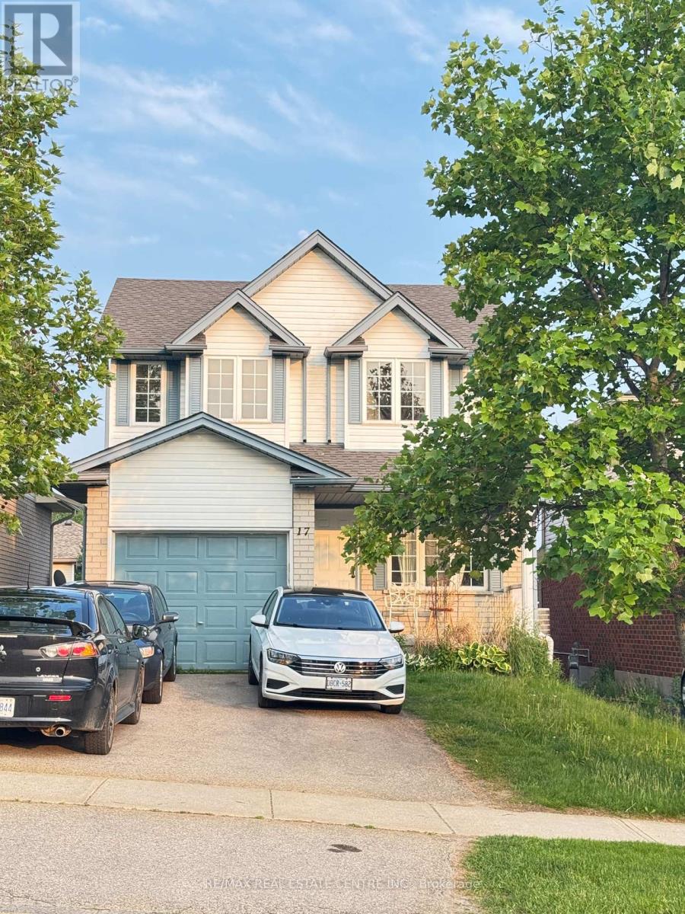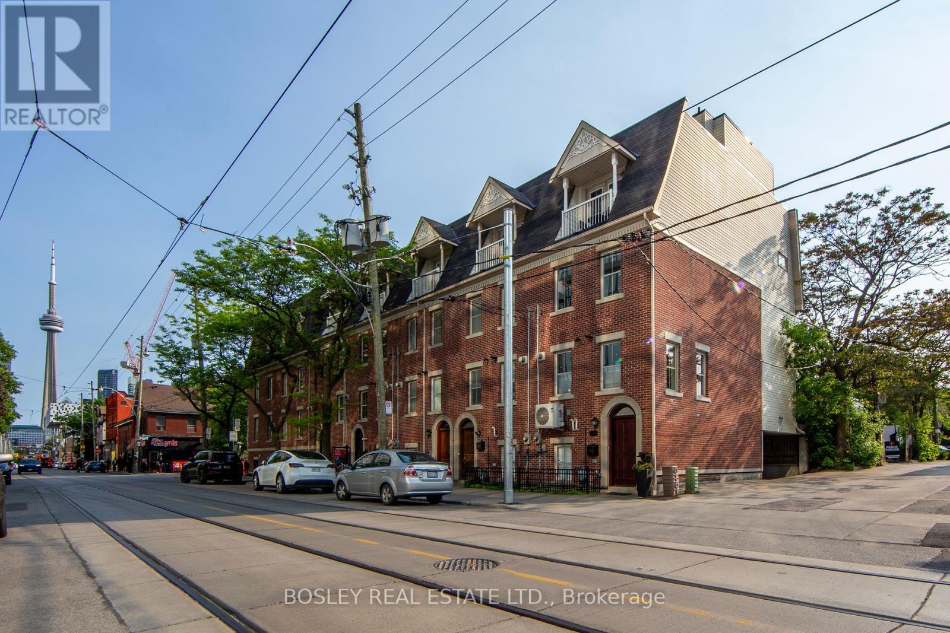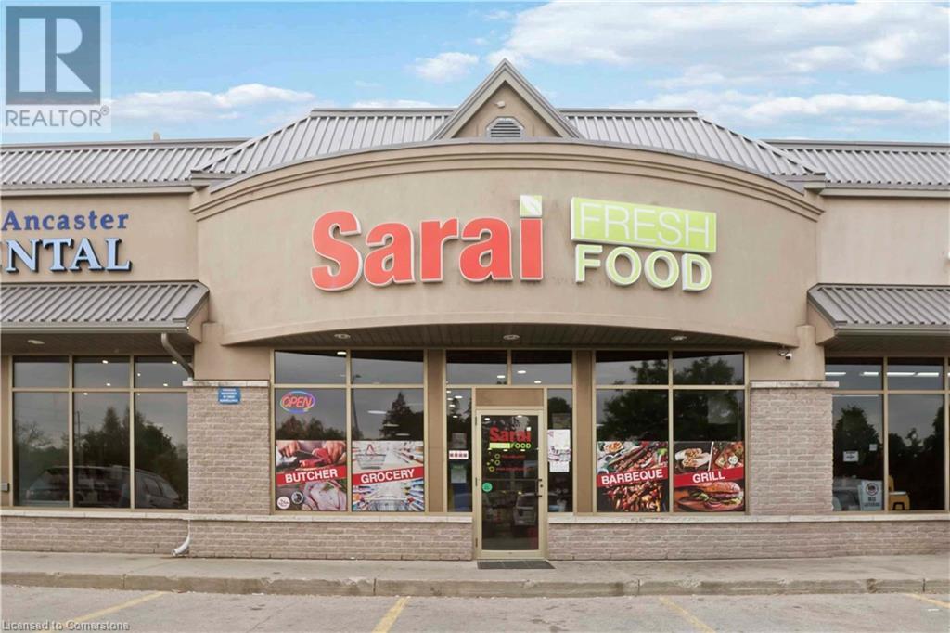41 Horne Drive
Brampton, Ontario
Welcome to 41 Horne Dr. This thoughtfully upgraded home features A LEGAL BASEMENT WITH SEPARATE ENTRANCE, making it ideal for families or investors. Inside, you'll find brand-new appliances and a fully renovated kitchen, complete with custom countertops and a stylish backsplash. Modern pot lights brighten the carpet-free interior, while contemporary light fixtures enhance the kitchen island. All four bathrooms, including a convenient full bath on the main floor, have been recently renovated with elegant finishes. Additional highlights include all-new doors, a drop ceiling, and a stunning accent wall that adds a touch of luxury. Enjoy peace of mind with major upgrades already completed: new roof (2018), new AC, new electrical panel, and a new furnace (2024). Whether you're looking for a place to call home or a smart rental investment, this property checks all the boxes. (id:59911)
Homelife/miracle Realty Ltd
3 Belmuir Place
Toronto, Ontario
This Is The Opportunity You Have Been Waiting For! A Rare, Prime-Sized Vacant Lot On A Cul-De-Sac (With Just 4 Homes And Park) and in a Safe, Convenient, And Mature Neighbourhood with many new custom built homes. Approximately 17,000 Square Feet Of Premium Land And Ready To Be Developed (No old home to demolish). Double the size of most lots in the area. Just Steps To Eglinton Go Station (200 Metres), And A Short Walk To Parks, Good Schools, Public Transit, Shopping, Restaurants, Groceries, And More. Buyer To Pay All Development Fees, Permits, Levies, And Hookups. Buyer And Their Argent To Complete Their Own Due Diligence. Pie Shaped Lot Is Approx. 47 Foot Wide At The Front And 153 Foot Wide At The Rear. 310 Feet Deep On The Left Side And 174 Feet Deep On The Right. South West Lot Gets Sun & Natural Light All Day Long! Priced to sell - don't miss out on this great deal & rare opportunity. Priced to sell! (id:59911)
Keller Williams Referred Urban Realty
Lower - 30 Mendip Crescent
Toronto, Ontario
Brand New Renovated Beautiful Home, Located In Center Scarborough, Quality Finishes, Separate Entrance Finished Basement, 2 Bdroom With 1 Washrm, Quartz Countertop & BackSplash Kitchen, Minutes 401, TTC, Schools & Dorset Park(Share Utilities With Upper). (id:59911)
Goldenway Real Estate Ltd.
302 - 30 Inn On The Park Drive
Toronto, Ontario
Elevate Your Lifestyle In This Condo Suite At Auberge On The Park. Conveniently Located Across From Sunnybrook Park. This Luxurious Tridel-Built One Plus Den Condo Unit Has Two Bathrooms, Totaling 747 Sqft. Den Could Be The 2nd Bedroom. Floor To Ceiling Windows Throughout The Suite. Enjoy An Array Of World-Class Amenities, Such As Outdoor Pool, BBQ Area, Dining Room, Terrace, Fitness Studio, Yoga, Spa, Doggy Park, Pet Wash, Theatre And Party Room, All Offering Unparalleled Luxury Living. 6-Minute Walk to The Line 5 LRT Station, 5-Minute Drive To DVP, And 20-Minute Drive To Downtown Toronto. Lots Of Visitor Parking. Rippleton PS, Northern SS and Don Mills CI School Area. (id:59911)
Century 21 Landunion Realty Inc.
3211 - 7 Grenville Street
Toronto, Ontario
Modern Living in YC Condo 3-Bedroom Luxury Awaits!** Discover the perfect blend of style and comfort at YC Condo! This spacious 3-bedroom unit offers modern finishes, an open-concept layout, and breathtaking views. Enjoy top-tier amenities, including a fitness center, swimming pool, skylounge and 24/7 security. Located in a prime area with easy access to shopping, dining, and public transit, this condo is ideal for families and professionals alike. Dont miss outschedule your viewing today and make YC Condo your new home! **EXTRAS** Stainless Steel Appliance, Washer & Dryer , window blinds, 9 Ft ceiling, Walk Score 99 (id:59911)
Bay Street Group Inc.
87 Queen Mary Drive
Brampton, Ontario
**Nestled on a rare premium corner lot in the neighbourhood, this home boasts professional landscaping that enhances its curb appeal. The highlight is the 2018 Eco-Steel roof, offering peace of mind with a transferable lifetime warranty. Inside, the kitchen was tastefully renovated in 2018, featuring luxurious marble countertops. The basement is a haven for entertainment enthusiasts, complete with an open-concept bar and kitchen, featuring a stylish bar area. Conveniently located just minutes from Hwy 410 and surrounded by parks, schools, and other amenities, this property represents exceptional value for the discerning buyer** (id:59911)
RE/MAX Gold Realty Inc.
141 High Street
Georgina, Ontario
About 3,859 Sqft divisible retail space on about .71 acre lot with frontage on Black River. Access to Lake Simcoe. Zoning C1 permits a wide variety of commercial and retail uses. Lots of parking with great exposure to busy High St in downtown Sutton. Ideal for used car dealership, boat sales & rentals, schools, retail stores, showroom, etc. See Attachments for list of permitted uses & copy of Survey. (id:59911)
Realty Associates Inc.
17 Cedarvale Avenue
Guelph, Ontario
3+1 bedroom, 2.5 bath, single detach home fore lease (id:59911)
RE/MAX Real Estate Centre Inc.
188 Mccaul Street
Toronto, Ontario
188 McCaul is the epitome of urban living in Toronto's downtown core - a Victorian-inspired red brick house with over 1800 sq ft of indoor living space and a rooftop terrace, boasting views of the CN Tower. With a walkability score of 100, you can leave your car at home and discover the vibrant Baldwin Village neighbourhood, full of popular restaurants and pretty tree-lined streets. With 3 bedrooms and 2 full bathrooms, this end-unit townhouse has North East and West exposures for natural light while perfectly blending modern comforts with classic charm. The heart of every home is the kitchen. Here, it is spacious, adorned with granite countertops, equipped with full-size stainless steel appliances and ample cabinetry. The kitchen has a walkout to a large private balcony with a gas BBQ hookup. The open concept and sizeable dining and living rooms, complete with gas fireplace, are a timeless space for meals and entertainment. The primary bedroom has terrific closet space with custom organizers. The ensuite bathroom features a built-in jet tub bathtub and large shower. The two additional bedrooms on the top floor are generously sized, both with double door closets and windows, offering flexibility of serving as sleeping or working spaces. There is direct access from the house to the built-in garage, basement and storage room. At 188 McCaul, you will be able to walk to your downtown office, access the TTC, theatres, restaurants, cafes, countless entertainment venues, University of Toronto, and every major hospital in the downtown core. (id:59911)
Bosley Real Estate Ltd.
1715 - 7 Bishop Avenue
Toronto, Ontario
Well Maintained, Beautiful 1 + 1 Condo In Sought After Yonge And Finch Location. Direct Access To Subway. Steps To Go And Viva. Close To Everything Shops, Restaurants, Grocery Stores, Library, Etc. Bright And Spacious. Fantastic Efficient Layout. Large Bedroom. Good Size Den That Can Be Used As A Home Office Or Extra Bedroom. Fantastic City Views. Building Has Many Amenities Such As Concierge, Visitor Parking, Exercise Room And Much More. A Must See (id:59911)
Right At Home Realty
103 Lakewood Country Lane
Northern Bruce Peninsula, Ontario
Relocate, Retreat and Relax on the Bruce Peninsula! Welcome to Lakewood Community where you may find solace amongst the trees, enjoy sunsets along the private 70-acre inland lake, or relish in the privacy offered on your very own 1.6-acre lot. Built in 2005, this 1600+sq.ft. Bungalow offers 3 bedrooms, and 2 full bathrooms. You are welcomed with a large, tiled foyer, feat. a coat closet. Make yourself at home in the spacious eat-in kitchen with a large island, easy-clean tiled flooring and plenty of solid wood cabinetry. Take in the wooden views from the wall of windows gracing the living room. Rain, sun or snow, the view is beautiful! The propane fireplace with stone surround and wood mantle anchors the living room, while the vaulted ceiling provides an airy feel. The main 4Pc bathroom offers a conveniently located laundry closet. The primary bedroom suite features a 4Pc ensuite with walk-in shower and double sinks, plus a large walk-in closet. Enjoy easy access to the deck through the primary bedroom as well. A comfortable, inviting and well-kept home awaits you. As a bonus is the guest bunkie fun for the kids OR potential for a seasonal office. Work, play or tinker in the detached garage, insulated with concrete floor. Lakewood Community offers various trails for hiking, snowshoeing or walking your four-legged friends. Stroll the boardwalk along West Little Lake, listen to the birdsong and wave a friendly hello to your neighbors passing by or stop to chat for a while. Located a short distance to Lions Head for amenities, JK-Gr.12 school, hospital & more! Public boat launch to Lake Huron and a sandy beach for swimming also only a short drive away. Whether you are looking for a recreational getaway or to relocate full-time, make Lakewood your next adventure! (id:59911)
RE/MAX Grey Bruce Realty Inc.
21 Panabaker Drive Unit# C
Ancaster, Ontario
Presenting a remarkable opportunity to acquire a thriving grocery store, complemented by a bustling halal butcher shop and takeout restaurant, ideally situated in a sought-after Ancaster location. This established business enjoys a strong connection with the local community and offers a diverse selection of authentic Middle Eastern products. A significant advantage is its proximity to the neighbouring high school, resulting in a notably busy lunch period as students frequent the store. Step inside to discover a genuine taste of tradition and culture, with shelves brimming with authentic delights that capture the rich culinary heritage of the region. The business has been meticulously set up with high-caliber equipment throughout, demonstrating a keen eye for detail. Excellent profit margins, a favorable lease, and its placement within a high-traffic plaza make this an exceptional investment prospect. Key equipment included in the sale comprises: a large stainless steel commercial kitchen exhaust hood, a walk-in fridge, a sizable stainless steel commercial refrigerator/freezer, a multi-burner gas stovetop, a deep fryer, a vertical rotisserie/shawarma machine, an oven, a meat slicer, a meat grinder, stainless steel work tables, food processors, various refrigeration and display units (including refrigerated display cases for meat and open refrigerated display cases for drinks), glass door refrigerators/freezers, an ice cream maker, shelving units, a point-of-sale system, and much more. Don't miss this chance to take the reins of a fully operational business and capitalize on its loyal customer base, including the consistent lunchtime traffic from the adjacent high school (id:59911)
Royal LePage Macro Realty
