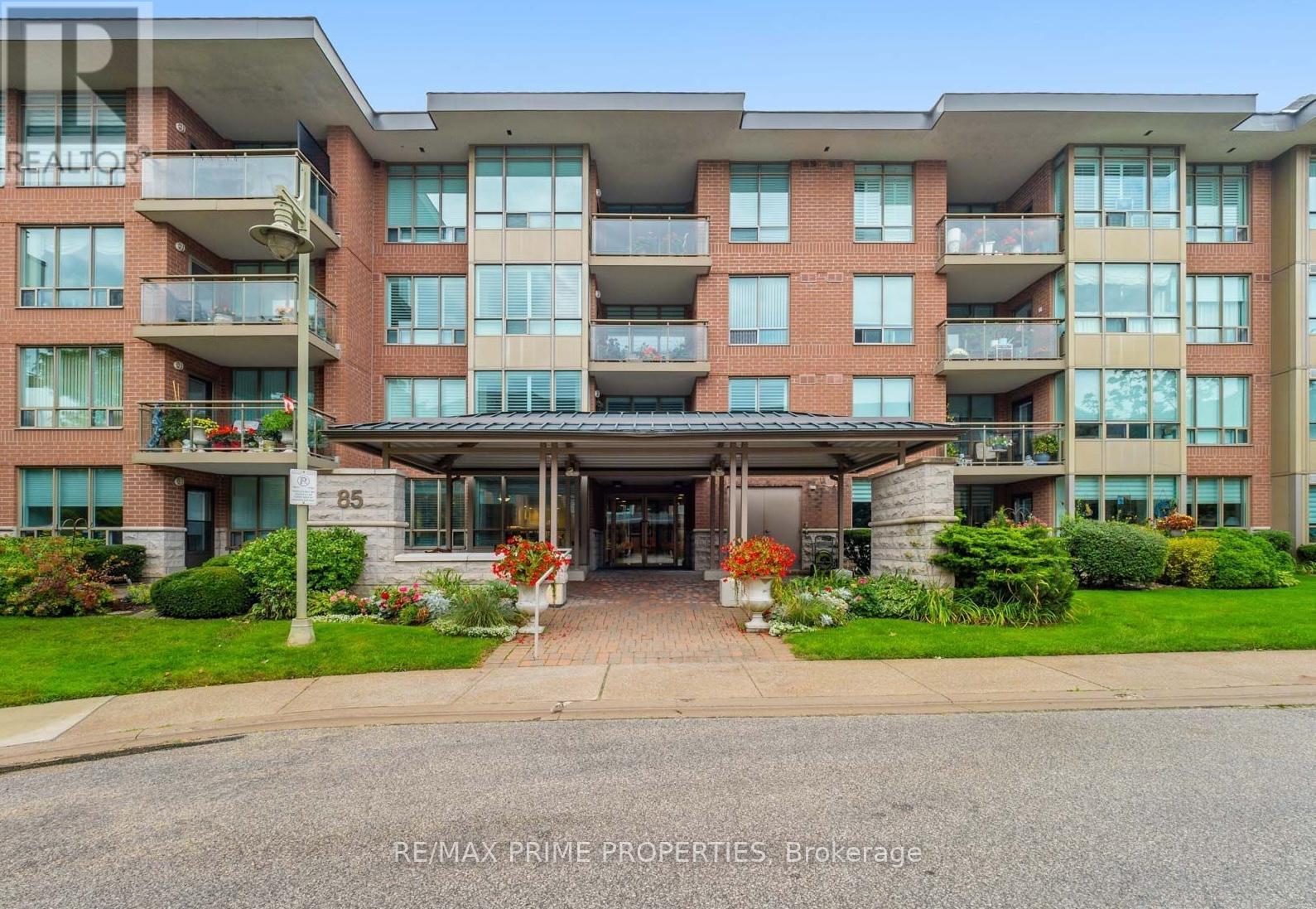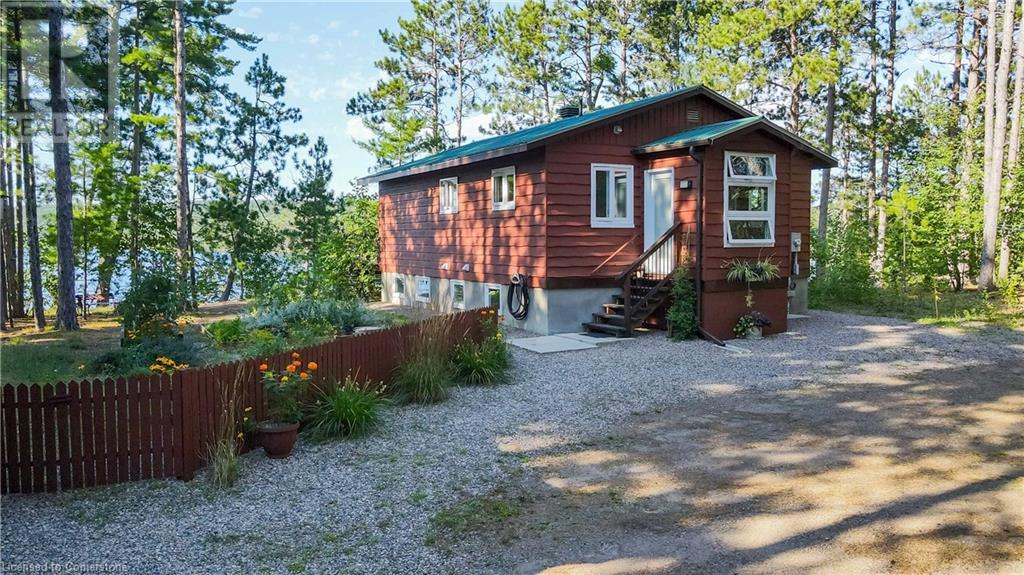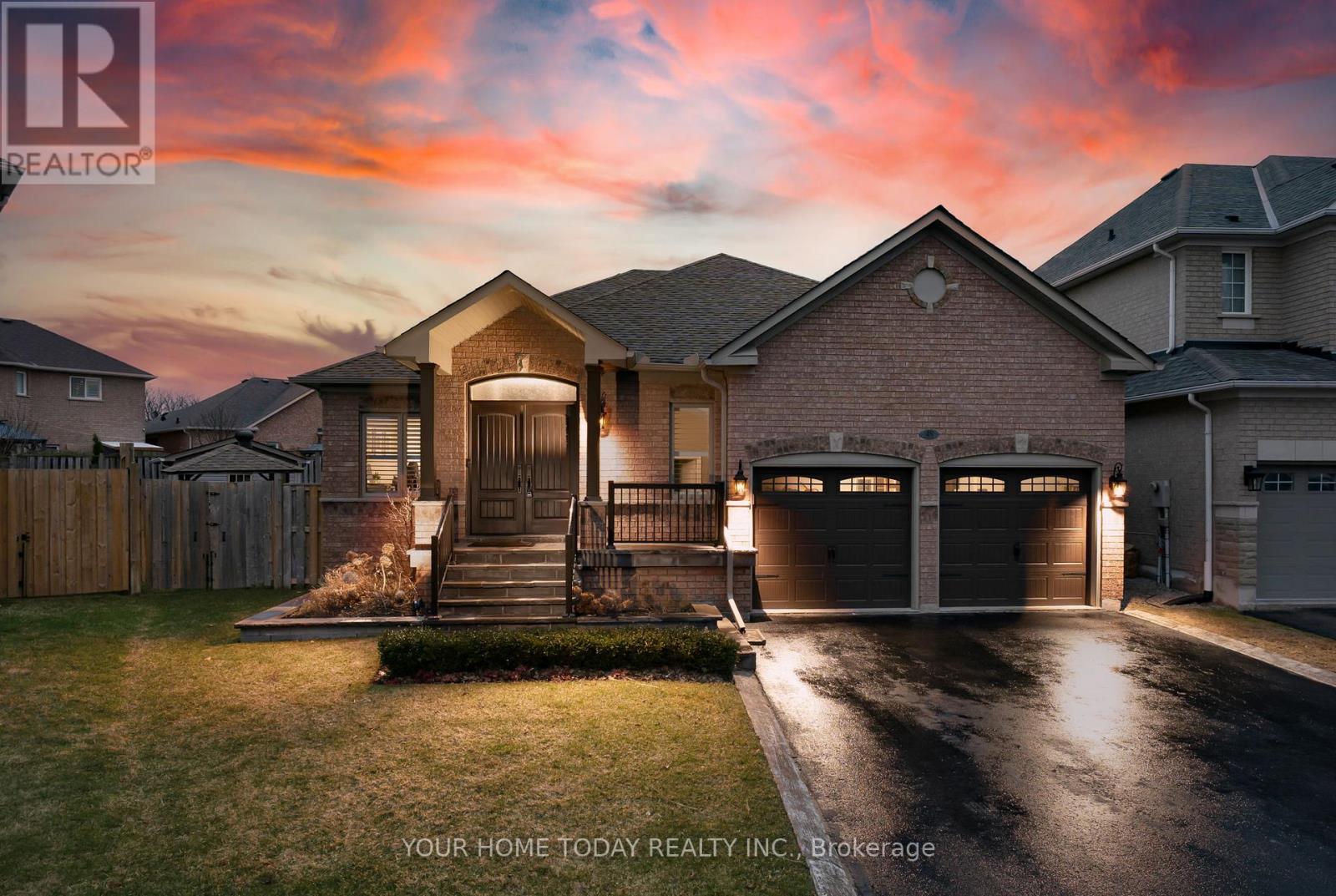8 Betty Nagle Street
Toronto, Ontario
Welcome to your dream home in the heart of one of Toronto's most vibrant and family-friendly neighbourhood! This beautifully upgraded 4-bedroom, 5-bath semi-detached gem offers nearly 2,500 sq. ft. of sun-filled living space, thoughtfully designed for comfort, versatility, and style.The open-concept main floor features spacious living and dining areas with a charming Juliet balcony, flowing into a chef-inspired kitchen with granite countertops, a large kitchen island, stainless steel appliances, and a breakfast area that opens to a private balcony perfect for morning coffee, evening relaxation, or summer barbecues with serene backyard views.Upstairs, the primary retreat boasts a spacious 4-piece ensuite and a generous walk-in closet, while two additional large bedrooms share an elegantly upgraded bath. A fourth bedroom with its own full bathroom offers added flexibility for guests or multigenerational living. The ground-level family room provides a bright, inviting space with a walkout to the backyard ideal for entertaining or quiet evenings in. The fully finished basement comes complete with a second kitchen, full bath, laundry, offering excellent income potential or the perfect in-law suite setup. Located just a 5-minute walk to the TTC, with Starbucks, Sunset Grill, and an array of shops and eateries nearby. Quick access to Highways 401 & 400, major grocery stores, parks, and top-rated schools makes this a rare find in a dynamic, welcoming community. Don't miss this exceptional opportunity to own a spacious, sun-drenched home that checks every box... Schedule your private viewing today! (id:59911)
Keller Williams Legacies Realty
93 Harvie Avenue
Toronto, Ontario
You cannot miss this opportunity to meet Harvie! You will want to call this spectacular family-sized house your next home. Open-concept living and dining room leads to a fully renovated kitchen with SS appliances, new induction range, quartz countertops and a large island perfect for family meals and entertaining. Walk out to your spacious backyard with covered deck and rare two car garage. The bright second floor features a primary suite with large balcony and stunning sunset views, two additional bedrooms and a spacious family bathroom with deep soaker tub and double sink vanity. On the third floor, find your home office, flex space or fourth bedroom with a closet and large picture window. The finished basement includes a three piece bathroom, living space or playroom, and additional bedroom with separate entrance. Newer wiring and updated mechanicals (roof replaced in 2021, air conditioner and furnace 2023) offer a worry-free lifestyle, and a true turnkey experience.All of this is just steps away from St Clair West. Earlscourt Park, at the end of the street, is the hub of this vibrant, family-friendly neighbourhood with playground, splash pad, JJP community and fitness centre, indoor and outdoor pools and a skating rink. The 512 streetcar offers easy access to the subway and all of the shops, restaurants and cafes of St Clair West (id:59911)
Sutton Group-Associates Realty Inc.
203 - 5 Rowntree Road
Toronto, Ontario
Beautiful 2 Bedrooms, 2 Bathrooms Condo In A High Demand Area of Etobicoke. Aprx.1287 Sq Ft. Lower Floor, Great View Overlooking Ravine. Upgrades to Bathrooms, New Toilets, Ensuite Laundry With Newer Washer/Dryer. Very Bright And Spacious Unit With Generous Sized Bedrooms. Walk To School, Community Center, Albion Mall, Close To Plaza, Library, Highway, York University, Guelph Humber College. All Utilities & Cable With 3 Boxes Included in the Maintenance Fees. Enjoy The Nice & Private View From The Balcony!! Amenities Included: Gym / Exercise Room, Indoor & Outdoor Pools, Jacuzzi, Tennis Court, Outdoor Children's Play area, Sauna, Squash/ Racquet Ball Court and a Party Room. (id:59911)
Century 21 People's Choice Realty Inc.
617 - 2480 Prince Michael Drive
Oakville, Ontario
Welcome to luxury living in one of Oakville's most sought after communities. This beautiful condo features engineered hardwood flooring, a sleek modern kitchen with quartz countertops, under-mount sink, stylish backsplash, and stainless steel appliances. Enjoy 9' ceilings, a private balcony, and the convenience of in-suite laundry. Includes locker and parking. Perfectly located close to everything GO Station, public transit, the new Oakville Hospital, Sheridan College, and major highways (407, 403, 401, QEW). Across from a vibrant plaza with Starbucks, plus nearby parks and top-rated schools. A fantastic opportunity for anyone seeking upscale convenience! Tenant pays hydro. (id:59911)
Royal LePage Real Estate Services Ltd.
10 Burnhamthorpe Crescent
Toronto, Ontario
Beautiful Old World Charm Mixed With A Modern Elegance. This Unbelievable Space Offers Stunning Views Of The Islington Golf Course From Many Rooms With Year Round Privacy. It's Truly An Oasis Right Here In The City! Fully Renovated With New Lighting, Wide Plank Hardwood, Newer Windows, Updated Bathrooms. Walk To Tom Riley Park And Montgomery's Inn Farmers Market! Steps to TTC (Islington Station) And To Many Retail And Restaurants. Close To Highways And 20 Minute Drive To Downtown. (id:59911)
RE/MAX Professionals Inc.
88 Alaskan Summit Court
Brampton, Ontario
Exceptional Home on a Quiet Court in Prime Brampton Location!Welcome to this beautifully maintained and thoughtfully upgraded home nestled on a peaceful court in one of Bramptons most desirable neighborhoods. Boasting gorgeous curb appeal with professional landscaping, a private backyard oasis, and a rare 4-car driveway with no sidewalk, this property truly stands out.Step inside to a stunning fully renovated (2018) eat in kitchen featuring a gas stove, perfect for family meals and entertaining. Enjoy the richness of hardwood floors on the main level and upper level, adding warmth and elegance throughout the home. The upper-level family room offers a flexible bonus space that can easily be converted into an extra bedroom/office or playroom to suit your needs.The freshly painted basement with brand-new carpet (2024) provides an inviting and functional space ideal for a rec room, home office, or guest suite.Conveniently located just minutes from Brampton Civic Hospital, top-rated schools, shopping, and quick access to Highways 410, 427, and 407, this home offers the perfect combination of comfort, style, and location. ** This is a linked property.** (id:59911)
Exp Realty
320 - 85 The Boardwalk Way
Markham, Ontario
here's a reason that Monopoly made Boardwalk the best property on the game board! Welcome to 85 The Boardwalk Way, a beautiful boutique building in the gated adult lifestyle community of Swan Lake. Suite 320 is a crown jewel in this building, with a spacious split floorplan and south facing views over the trees.This beautifully bright and spacious 2 Bedroom gem features an open concept living and dining area perfect for relaxing or hosting. Cozy up by the fireplace, or enjoy a book on the peaceful private balcony nestled overlooking the trees. The large kitchen has ample pantry storage and a pass-through to the dining area. The Primary bedroom has a spacious ensuite bathroom and generous walk-in closet. The Large second bedroom with closet and south facing window would make a beautiful office or den. The separate laundry room has a stacked washer and dryer and plenty of storage space. This suites comes with 1 underground parking spot (infrastructure for EV charging in place Buyer can pay for hookup) and a locker that are both conveniently located steps away from the elevator. If you're entertaining larger groups, the main floor of the building has a beautiful party room with kitchen, exclusively for the use of residents of this building. This is the perfect opportunity for downsizing without sacrificing space or comfort. The gated community of Swan Lake offers 24 hr security and is encompassed by walking trails around - you guessed it - Swan Lake, plus pools, and tennis courts. Enjoy the 16,000 sq ft clubhouse with saltwater pool, gym, meeting rooms and more space for entertaining. Do not pass Go. Head directly to The Boardwalk Way! Rogers Ignite & hi-speed internet/ bldg insurance/water/use of amenities/gatehouse access & more!t., water. Parking spot steps to elevators (id:59911)
RE/MAX Prime Properties
27 Tollerton Avenue
Toronto, Ontario
Great Location! Steps To TTC Finch/Bayview Bus, Parks, Shops, Restaurants, Great School District. 10 Mins Drive To 401,404. Spacious Rooms With Private Backyard. Granite Kitchen Countertop. Very Functional Layout. 4 Bedrooms Plus An Office At 2nd Floor With 2 Full Bathrooms. Small Kitchenette At Basement With 3 Good Sized Bedrooms With Full Bathroom. 2 car garage with 4 car driveway. Tenant to pay all utilities. (id:59911)
Bay Street Integrity Realty Inc.
610 Pine Point Lane
Killaloe, Ontario
Welcome to 610 Pine Point Lane, your future year-round waterfront home, nestled on the picturesque shores of Round Lake. Completely rebuilt in 2017, the home boasts a thoughtful layout designed to maximize both comfort and breathtaking lake views. The upper level features an open-concept kitchen and living room that flows into an expansive deck overlooking the water. Completing the upstairs level, you have a well sized bedroom with built-in storage, a full bathroom, and a dedicated office space. Downstairs, two additional bedrooms provide ample space for family and guests, with one currently serving as a cozy TV room. Furthermore, second full bathroom, a laundry room, and a storage area add to the home's functionality. Outside, a large shed with an attached carport ensures plenty of space for all your storage needs. The house is also furnished with a Generac generator with an automatic transfer switch and tankless water heater/boiler. Make sure to ask your realtor for the renovation list. Round lake is one of the cleanest lakes in the Ottawa Valley. The lake is stocked with fish each spring by the the Ontario Ministry of Natural Resources. Don't miss the opportunity to own this exceptional waterfront property! (id:59911)
Red And White Realty Inc.
43 - 43 Ashton Crescent
Brampton, Ontario
Open house this Saturday May 10 from 11 am to 1 pm. Stunning 2 story plus basement End unit condo townhouse, showcasing pride of ownership. Enjoy the tastefully decorated neutral interiors, complemented by hardwood flooring on the main level and stainless steel appliances in the spacious sun drenched kitchen. The versatile office/family room in the basement, offers a walkout to a secluded backyard, backing onto a serene greenbelt and welcoming a delightful variety of birds creating a haven for birdwatching enthusiasts. As part of their amenities, enjoy cooling off in the summer months in the outdoor pool. (id:59911)
Exit Realty Hare (Peel)
24 Delmonico Road
Brampton, Ontario
This rare executive residence in the prestigious Vales of Castlemore offers over 3,300 sq. ft with 4 spacious bedrooms and 3 full bathrooms on the second level. Nestled on a quiet, upscale street, the home features a grand main floor with 9-ft ceilings, gleaming hardwood floors, and a seamless open-concept layout perfect for entertaining. The den includes custom built book shelves and a stunning two-sided gas fireplace shared with the family room. The chef-inspired kitchen is equipped with high-end stainless steel appliances, gas stove, built-in oven/microwave, a high-efficiency chimney, custom cabinetry with a wine rack, and pantry for extra storage. The luxurious primary suite boasts a 5-piece spa-like ensuite with a two-sided fireplace and sitting area .A second bedroom has access to its own 4-piece bath, while the remaining bedrooms share another well-appointed Jack and Jill bathroom. Enjoy serene outdoor views, a wooden deck with gazebo, and an aggregated/exposed concrete driveway with 4-car parking. Additional features include a double door entry, iron picket staircase, and proximity to top-rated schools, parks, shopping, and all amenities. Live in one of Brampton's most sought-after family-friendly communities! (id:59911)
RE/MAX Excellence Real Estate
48 Johnson Crescent
Halton Hills, Ontario
Simply WOW! An entertainers delight from top to bottom! A large curb-lined driveway, stone walk, partially covered porch with striking black railing & stunning entry system welcomes you into this fabulous 3-bedroom bungalow (~1,900 sq. ft.) with full 2nd kitchen in the beautifully finished basement perfectly set up for in-laws or older kids! The easy flow main level offers stylish flooring, crown molding, decorative ceiling medallions & tasteful finishes thru-out. A spacious foyer with attractive railing O/L the stairs to the lower level sets the stage for the warmth & elegance carried through the entire home. A combined, sun-filled living & dining room with walls & decorative pillars offers plenty of space for guests or quiet time (the perfect place to snuggle up with a book), while the kitchen & family room, nicely tucked away at the back O/L the gorgeous yard are ideal for watching over the kids while prepping your meals. The kitchen features neutral white cabinetry with under cabinet lighting, island with breakfast bar, quartz counter, pantry, pot drawers, stainless steel appliances & w/o from the breakfast area to a large exposed aggregate patio. The family room enjoys a toasty gas F/P & views over the yard. A bedroom wing with a French door offers a primary bedroom with 2 closets (one a walk-in) & a spa-like 4-pc bathroom. Two additional bedrooms share the main 4-pc. The laundry room is conveniently located between the main & upper level (easily shared). Adding to the living space is the superb basement, also ~1900 sq. ft. Whether its family or friends everyone will enjoy the theatre area, TV area, bar & full 2nd kitchen. A 3-pc. & loads of storage & utility space complete the level. Adding to this delightful package is the huge fenced pie-shaped yard with exposed aggregate patio, gazebo with barbeque area, large shed & pretty gardens. Great location, close to trails, parks, schools & shops with easy access to main roads for commuters. (id:59911)
Your Home Today Realty Inc.











