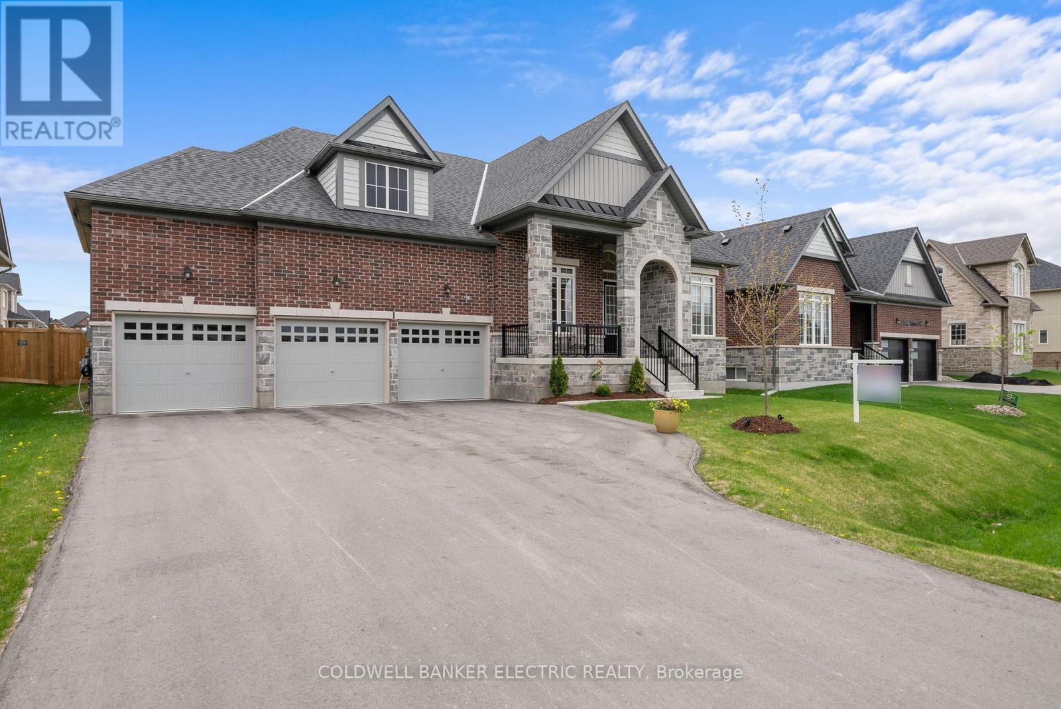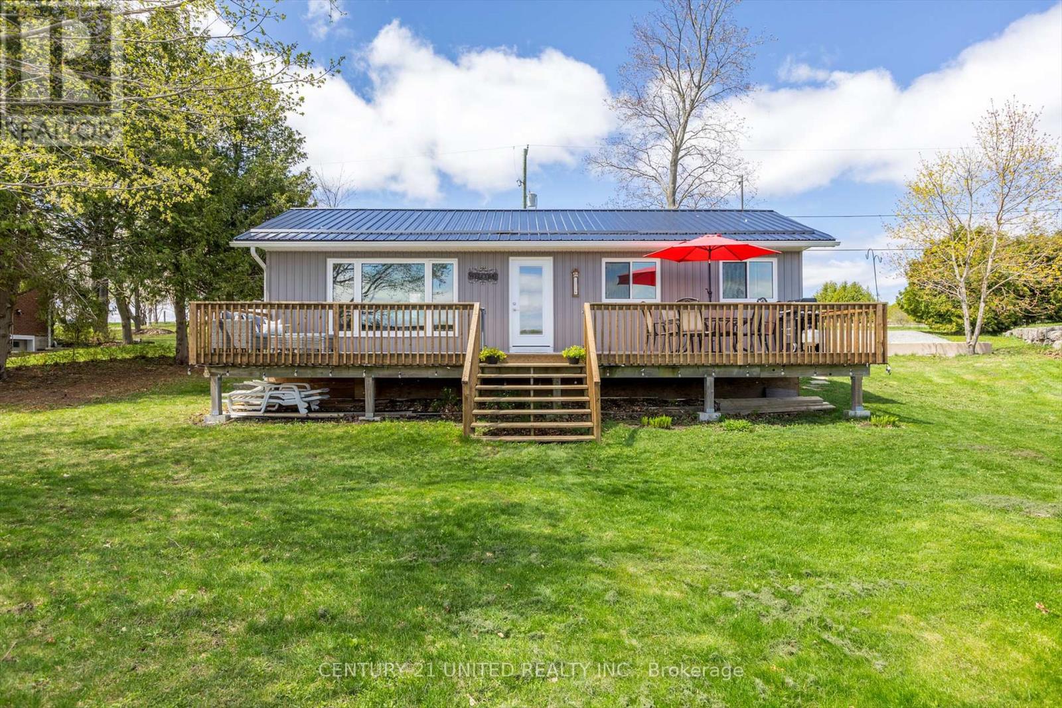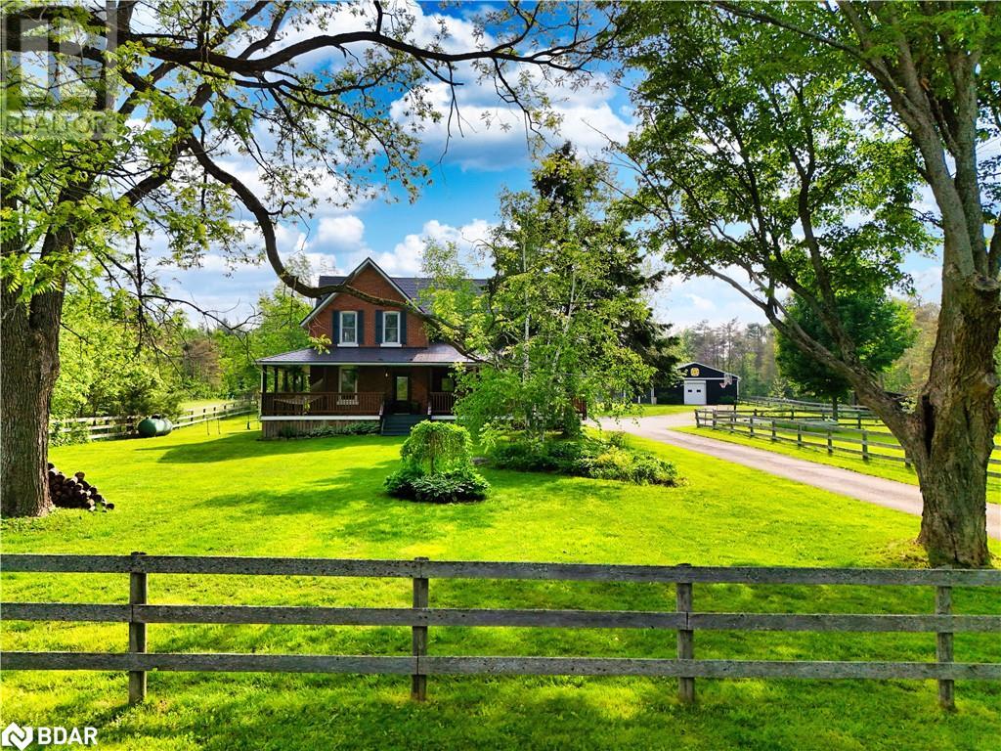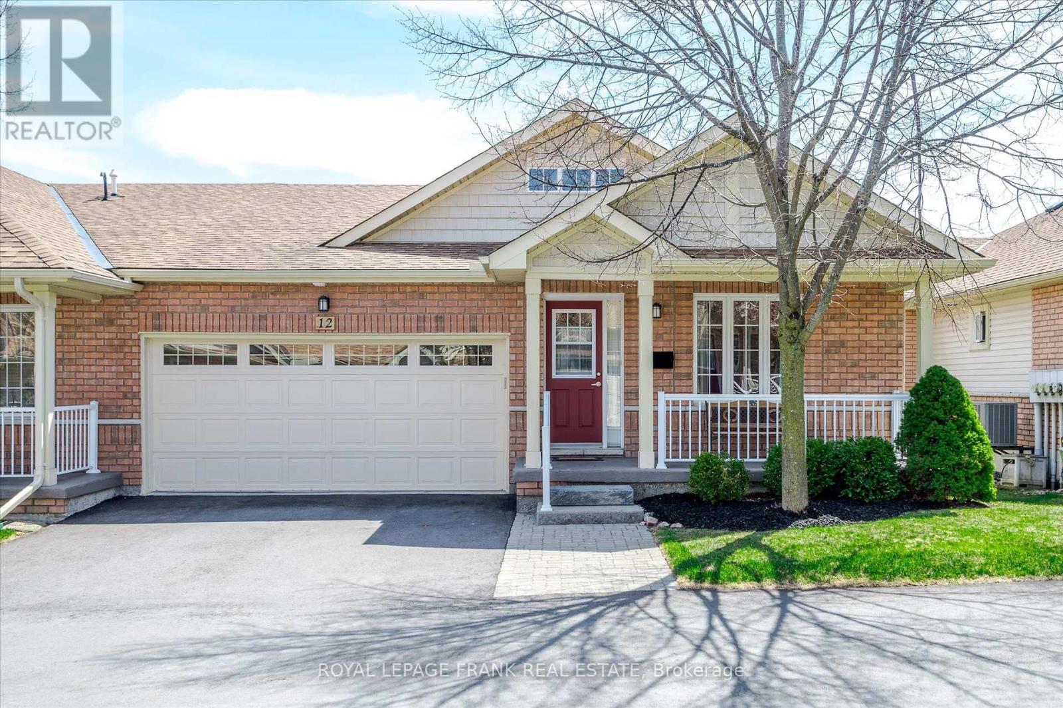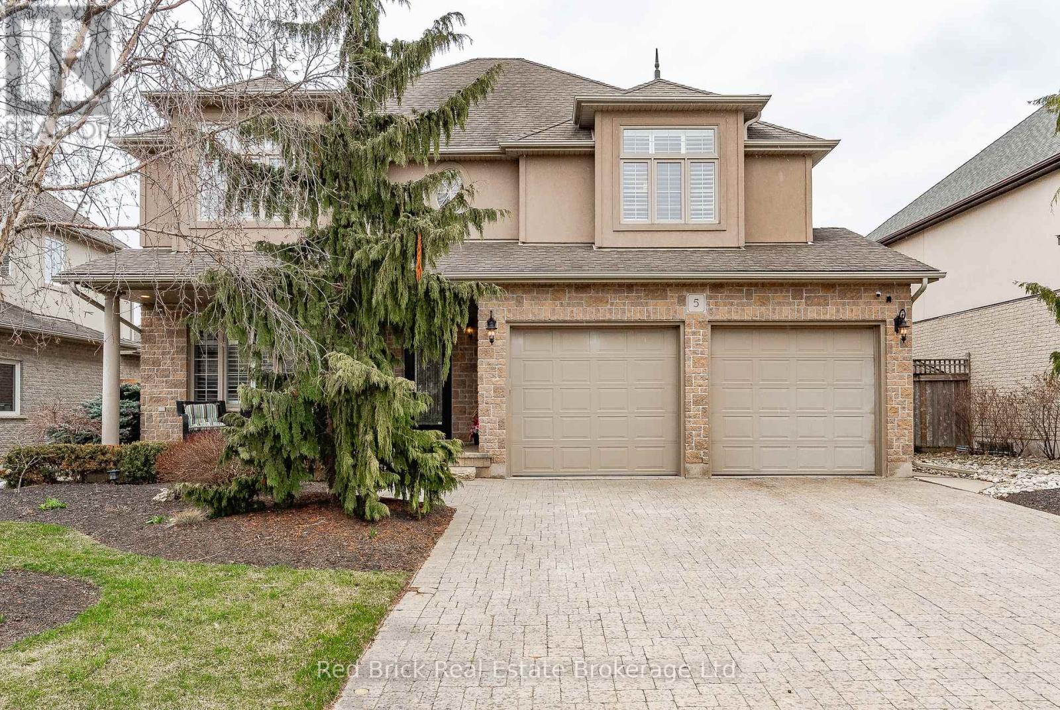334 Sandy Bay Road
Alnwick/haldimand, Ontario
Looking for a waterfront estate? Then look no further. This truly elegant custom home on 2+ acres of property enjoys privacy, expansive water views, glorious sunsets, 178 ft of hard packed sandy waterfront and multiple outdoor living spaces perfect for entertaining. The well thought out, spacious layout allows for large gatherings or cozy private moments. Enjoy a fully equipped kitchen and a service kitchen on the lower level, which opens to the expansive Rec Room with its wood burning fireplace and walk outs to the patio, hot tub and fire pit. There are 4 spacious bedrooms (3 with ensuites!), a sunroom overlooking the lake, a separate office when you work from home, and a main floor laundry room with access to the attached 3 car garage (plenty of room for both cars and boats). Speaking of boats, you're on the Trent System which offer miles and miles of boating pleasure, and great fishing, right from your dock! All of this and you're only 10 minutes from Hastings (banking, shopping, restaurants and more) AND less than 90 minutes from the GTA! Come and see how great life on the lake can be! (id:59911)
Royal LePage Frank Real Estate
2253 Lone Pine Drive
Huntsville, Ontario
Your Muskoka Dream Awaits! Now is your chance to own this charming 3-bedroom bungalow nestled on 7.33 private, forested acres in the heart of Muskoka! Tucked away on sought-after Lone Pine Drive, this peaceful retreat offers the perfect blend of comfort, privacy, and natural beauty. Step inside over 1,400 sq. ft. of bright, open-concept living space, where large windows bathe the home in natural light. The spacious living room complete with a cozy wood-burning fireplace invites you to relax and take in the scenic views year-round. The modern kitchen is ready for entertaining, featuring stainless steel appliances, loads of cabinetry, and an airy dining area perfect for hosting family and friends. Step outside with your morning coffee and listen to the birds sing as you soak in the lush surroundings. The primary bedroom feels like your own private retreat, offering a convenient ensuite, while two additional bedrooms provide flexible space for guests, a home office, or a creative studio. A detached double garage offers plenty of storage for vehicles, tools, and all your Muskoka toys. Outdoor enthusiasts will love exploring the walking trails and wide-open spaces surrounded by mature trees. Located just minutes from Port Sydney Beach, Mary Lake, golf courses, and year-round recreational activities, and only a short drive to Huntsville and Bracebridge for shopping, dining, and amenities. This location truly has it all! Don't miss out on this rare opportunity, motivated sellers have just reduced the price! Act fast and make this incredible Muskoka home yours today. (id:59911)
Chestnut Park Real Estate
3566 Rock Crossway Lane
Selwyn, Ontario
In beautiful Burleigh falls on Stoney Lake is 3566 Rock Crossway Lane. This year-round home or cottage is 3+1 bedrooms, 2 bathrooms with a detached 2 car garage. Featuring a loft and 1 bedroom, 1 bathroom bunkie for additional living space and privacy. There is an unfinished basement with a utility room and a walkout to a large new deck overlooking the water. The home has a propane furnace, a gas fireplace and a wood stove for added ambiance and comfort. The main floor features a 4-piece bathroom, and a laundry room. Recent upgrades include a brand-new deck, brand-new roof, freshly painted and upgraded flooring. (id:59911)
RE/MAX Hallmark Eastern Realty
11 Golden Meadows Drive
Otonabee-South Monaghan, Ontario
Welcome to 11 Golden Meadows Drive - A Rare Bungalow in River Bend Estates! Located on the outskirts of Peterborough in the prestigious River Bend Estates, this beautifully upgraded bungalow is a rare offering in a community known for its estate-style homes, scenic walking trails, and private boat launch. Built in 2022 and lived in for just one year, this home is virtually brand new. Featuring 3 bedrooms, 3 bathrooms, and a rare 3-car garage, this home offers the perfect blend of luxury and functionality. Enjoy wide plank hardwood flooring, flat ceilings throughout, custom zebra window coverings, upgraded lighting, and a stylish open-concept layout. The kitchen boasts hard surface countertops, upgraded cabinetry, and modern finishes. Walk out to a covered rear porch overlooking a pool-sized yard ideal for entertaining or future backyard projects. The covered front porch adds charming curb appeal. Other highlights include garage door openers, professional landscaping, and generous storage space. River Bend Estates is an enclave of upscale homes with no other bungalows ever listed or sold making this a truly unique opportunity. (id:59911)
Coldwell Banker Electric Realty
1018 Baker Street
Peterborough North, Ontario
Welcome to this stunning all brick bungalow on a spacious corner lot in one of Peterborough's most sought-after neighbourhoods! Perfectly located close to top-rated schools, parks, shopping, and all amenities, this move-in ready home offers both style and function. Step inside to discover a beautifully renovated interior featuring new flooring throughout, a custom kitchen with quartz countertops, a breakfast bar, and sleek finishes. The open-concept living and dining area is perfect for entertaining, with sliding patio doors leading to a private deck-ideal for summer gatherings. The main level offers two generously sized bedrooms and a fully updated 4 piece bathroom, while the finished lower level provides two additional bedrooms, a second fully renovated bathroom, and convenient access from the extra-large garage-making it ideal for an in-law suite or guest accommodations. Additional upgrades include updated plumbing throughout the entire home, bringing everything up to code and offering peace of mind for years to come. This exceptional property won't last long, run, don't walk! Book your private showing today and make this turnkey beauty your next home. (id:59911)
Exit Realty Liftlock
1623 Kinsale Road
Selwyn, Ontario
Welcome to your charming waterfront retreat in Gannon's Bay on Upper Buckhorn Lake! This beautifully updated 3-bedroom, 1-bathroom bungalow offers year-round living with breathtaking, unobstructed views of the water and the peaceful privacy of quiet fields behind - no neighbours across the road, just nature and tranquility. Watch wildlife from your spacious front deck, perfect for morning coffee, lively family gatherings, or relaxing evening cocktails with friends and welcoming neighbours. Move-in ready with a newer kitchen, bathroom, and low-maintenance vinyl flooring, plus major updates including a new metal roof, windows, siding, heat pump, and individual baseboard heaters in each bedroom - so everyone can sleep comfortably at their ideal temperature. Whether you're boating the Trent-Severn Waterway, kayaking, paddle boarding, fishing, or simply enjoying a swim in this quiet bay, this home offers the ultimate lakeside lifestyle. Just pack your bags move into this furnished home. (id:59911)
Century 21 United Realty Inc.
1081 Frankford-Stirling Road
Quinte West, Ontario
On a sprawling waterfront lot along the Trent River, this brick bungalow offers more than just a place to live, it delivers a lifestyle. With your own private dock, enjoy tranquil mornings with coffee by the water, sunset paddles in the summer, and ice fishing or skating come winter. Inside, the bright open-concept layout is designed for connection and comfort. The spacious updated eat-in kitchen is the heart of the home perfect for casual meals and memory-making. Three spacious bedrooms and two full bathrooms plus a large living room and dining room on the main level make everyday living feel effortless. Step into the screened-in porch for a bug-free, year-round retreat where you can relax to the sights and sounds of nature. Downstairs, the fully finished basement is built for entertaining, featuring a bar, kitchenette, and an epic games room with pool, ping pong, and shuffleboard. Whether its game night, a weekend with friends, or a quiet evening in, this space delivers. A convenient walk-up to the garage adds smart functionality to this well-designed home. For outdoor enthusiasts, the location is ideal offering direct access to the Trent-Severn Waterway and just minutes to Oak Hills Golf Course and Sager Conservation Area. Looking for a waterfront retreat that blends recreation and relaxation? You've found it. Live the lifestyle you've been dreaming of. (id:59911)
RE/MAX Quinte Ltd.
1023 South Ril Lake Road
Lake Of Bays, Ontario
10+ acres of privacy in a natural woodland setting with 265 ft frontage on Ril Lake. Southern exposure at waterfront. The house is a solid, year round cottage or home. This quiet bay on popular Ril Lake is just hours to the GTA. House itself is spacious, has sun-filled rooms & bright open areas. Can accommodate a very large family, with a approximately 6,000 sq. ft. finished on 2 levels. Huge kitchen great for large family gatherings, oversized living room, dining room and kitchen. 360 ft deep drilled well. Two spacious bedrooms on main level & four large bedrooms on lower level. Close to Baysville and all its amenities of a small ATV friendly town. OFSC snowmobile trail are a sled ride from house. ATV heaven in the Summer months. And a fun motorboat lake! A paradise to enjoy, all year long. Chattels include brand new appliances, furniture and tvs for a turn-key experience. Furnace and A/C upgraded within 4 years. This property is ready to start your home or cottage dream. Ask listing agent about adding more bedrooms. (id:59911)
RE/MAX Professionals North
141&142 Station Road
Prince Edward County, Ontario
IMAGINE A settlers dream comes to life with this beautifully maintained century home, in the heart of Hiller, Prince Edward County. Comprising two separate addresses, 141 &142 Station Road is waiting for you. This 2- Storey Circa 1832 farmhouse features 4 bed, 2.5 bath, cozy loft space, an oversized updated kitchen with gorgeous soapstone countertops, propane fireplace and more. The formal dining and living room have original hand painted murals from the early 1900s. A wood burning fireplace making the living room comfortable and cozy for cool winter nights. Main floor oversized laundry with access to backyard. Second floor flooded with natural light and spacious rooms. Hardwood flooring throughout with easy access to the basement for ample storage. Outside offers a newer roof with GAF 50-year shingles. The outdoor wood boiler that is large enough to accommodate the home and other buildings with propane high efficiency furnace for back up. The artesian well was tested and found to have ample amounts of water to supply home and other needs around the property. There are trails to the creek at the back of the property, plenty of gardens and mature trees. A combination of these properties gives 22 acres for your private retreat. The well-kept barn is serviced with water and hydro leaving many possibilities for dreams to be made reality. Take advantage of country living while maintaining close proximity to all amenities with Wellington being a short drive away. The 40km Millennium Trail runs parallel to the property allowing easy access for cycling, walking, 4wheeling, snowmobiling, and x country skiing. Active lifestyle living can be had all year round. This property is not to be missed. Come and see all the beauty and charm this one-of-a-kind piece of paradise has to offer. A detailed list of upgrades and home features is available upon request. (id:59911)
Royal LePage Proalliance Realty
3062 Townline Rr5 Line
Coldwater, Ontario
Welcome to 3062 Town Line — a picturesque Hallmark-style century home set on a scenic 2.59-acre lot. Blending timeless character with thoughtful updates, this spacious 2,290 sq/ft home offers charm, comfort, and functionality for the whole family. The original full-brick home retains its classic appeal, while a well-integrated addition—finished in durable vinyl siding—expands the living space and includes a double attached garage with interior access. Inside, you’ll find 4 bedrooms and 2 full bathrooms, including a convenient main floor bedroom and an updated 4pc bath with a tiled glass shower. Upstairs, 3 more bedrooms await along with a second 4pc bath. The spacious primary includes a massive walk-in closet. The updated kitchen features quartz countertops, tile flooring, a tile backsplash, pot lights, and a 3-seat bar island—perfect for family meals and entertaining. A cozy den with a woodstove and a living room with a propane fireplace offer multiple inviting spaces to relax. The bright dining area opens to a large back deck overlooking the private yard. Enjoy outdoor living with 680 sq/ft of deck space, including a 490 sq/ft covered porch with a hammock, plus an above-ground pool for summer fun. The 32’ x 48’ detached shop is ideal for work or storage, complete with propane heat, a compressor, roll-up door, and a 100-amp panel. Extensive fencing adds privacy and functionality—great for pets or future garden plans. Additional highlights include: • Main floor laundry • Forced air propane furnace • Metal roof on both the home and addition • Drilled well with UV system, filter, and softener • Parking for approximately 15 vehicles • Marchmont Public School District This is country living with all the necessities: space, comfort, and classic charm. (id:59911)
RE/MAX Right Move Brokerage
12 - 877 Wentworth Street
Peterborough West, Ontario
Welcome to the Meadows condo development where you will find this 1370sqft condo in a convenient location close to shopping, golf, and highway 115! The Orchid model features an open-concept living room and kitchen with a generous pantry and ample seating space, perfect for family meals or entertaining. The spacious primary bedroom includes an ensuite bath with tub and separate shower, and 2 large closets. A second bedroom and full bathroom complete the main floor. The lower level has a fully finished basement, rec room with large bright windows, bedroom, full bath, and additional room which would be great for an office or craft area and plenty of storage. Step outside to a beautifully maintained backyard complete with a large deck ideal for outdoor gatherings as well as a spacious front porch for relaxing evenings. A rare find with a 2-car garage and double driveway. Property maintenance is professionally handled for your peace of mind. (id:59911)
Royal LePage Frank Real Estate
5 Bright Lane
Guelph, Ontario
The pool is open and waiting for your family - Make this summer something special!! Open House this Sat & Sun 2pm -- 4pm. Wait until you see the easy to maintain backyard, it's simply stunning!! Surrounded by stamped concrete and a covered patio area, the pleasing landscaping and in-ground pool brings together all you could desire in a home-oasis. Fully fenced and private, with a pool house/change room for all your accessories. Step inside the impressive 2,800 sqft, 5 bedroom, 4 bathroom Thomasfield built house, and you are greeted by a level of luxury as expected for this executive neighbourhood. The newly installed furnace, air conditioning, Van-EE air purifier and R/O water filters are just a few of the updates undertaken over the past 18 months. Plus fully-finished garage complete with EV charging station and central vac. The pool equipment includes gas heater, a new pump, filter and ozonator. In Guelph's south end, you are very well located, and within walking distance of both public and catholic schools and public transit, as well as a number of parks and trails to explore. It's a quick drive to Highway 401 or Highway 6 and you are just 10 minutes by car to downtown Guelph. (id:59911)
Red Brick Real Estate Brokerage Ltd.



