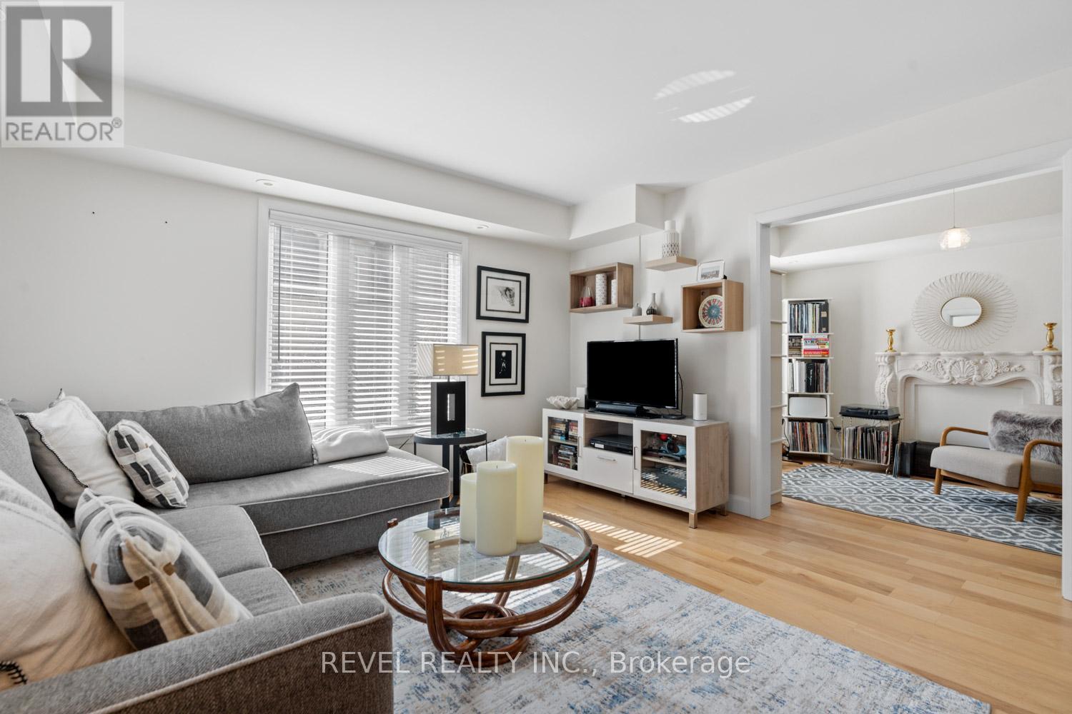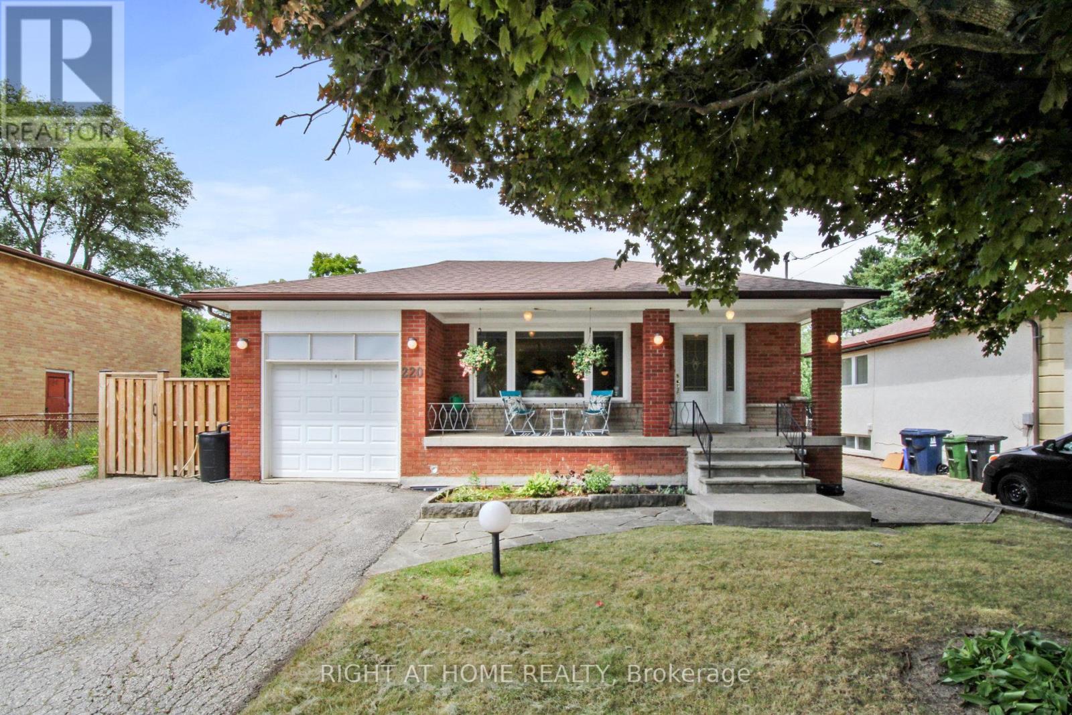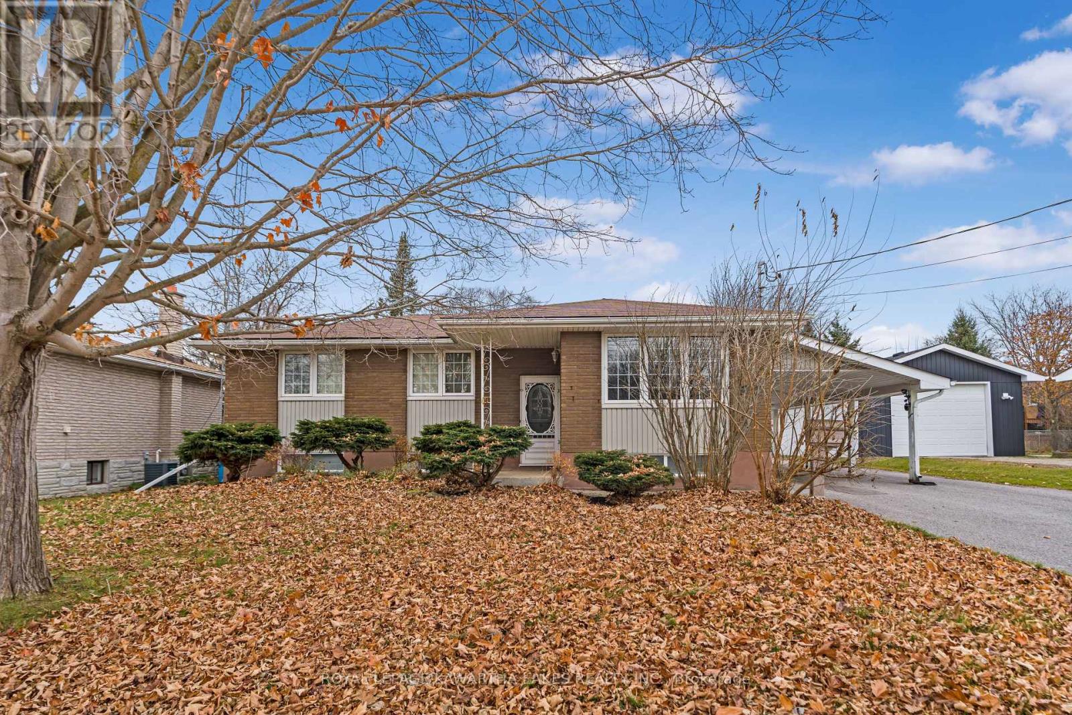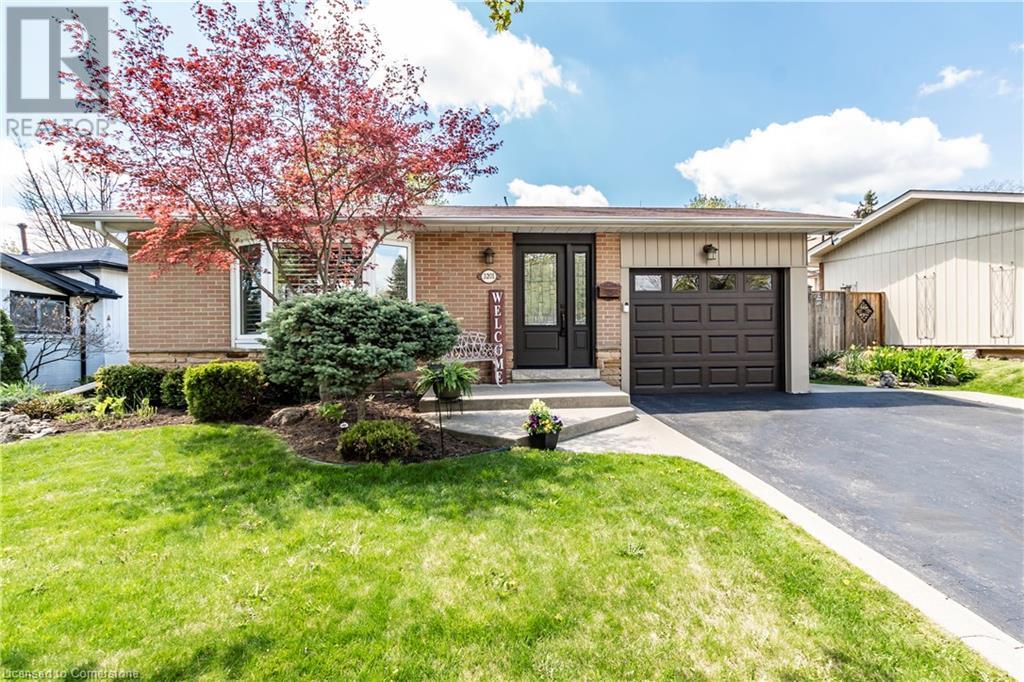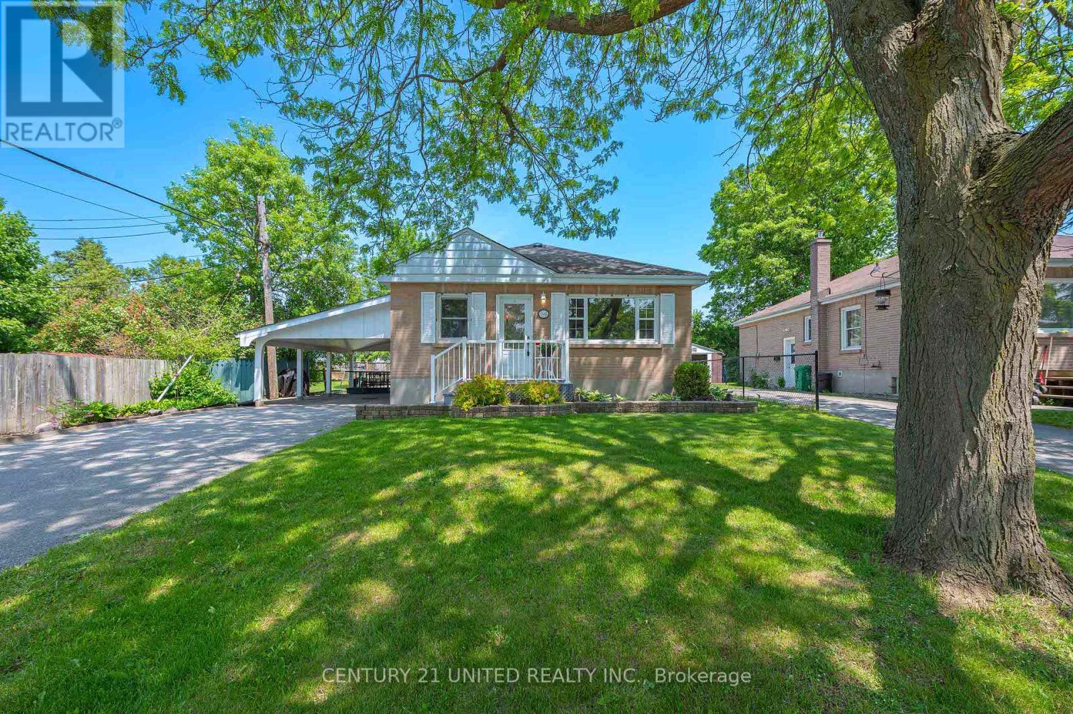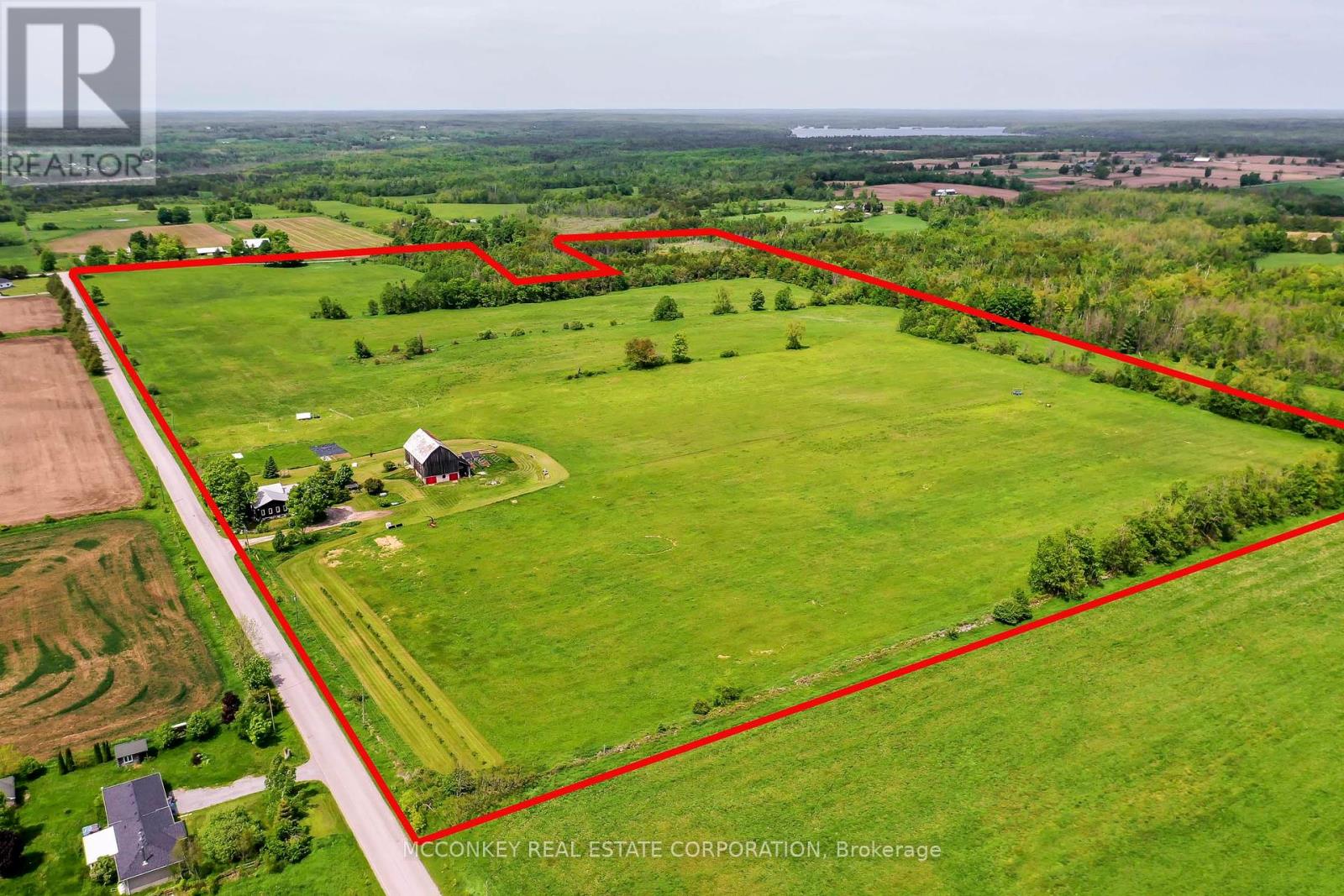918 - 50 Western Battery Road
Toronto, Ontario
Welcome to Unit 918 at 50 Western Battery Rd, the largest corner-unit townhome in the complex, offering 2,000 sq. ft. of luxurious living space in the heart of Liberty Village. This 3+1 bedroom, 3 bathroom home has been beautifully upgraded, featuring a newly renovated open-concept kitchen with Caesarstone countertops, brand-new stainless steel appliances, and custom cabinetry. The spacious breakfast bar is perfect for entertaining or enjoying a morning coffee while soaking in the natural light from the expansive corner windows. The new hickory floors create a welcoming atmosphere that perfectly complements the modern upgrades throughout the home. The bright and airy living space seamlessly flows into a cozy music room, enhanced by elegant Venetian plaster walls, creating a sophisticated retreat.Upstairs, the primary bedroom is a true sanctuary, complete with a modern ensuite featuring a custom sliding barn door, California closets, and large windows that flood the space with natural light. The Kohler toilets in each bathroom add a touch of luxury and efficiency, with their sleek design. When it's time to unwind or entertain, the private rooftop terrace offers an incredible outdoor escape, complete with a BBQ hookup and breathtaking city views.Located in one of Torontos most vibrant neighbourhoods, this home is just steps from Lake Ontarios waterfront trails, a short walk to Budweiser Stage and BMO Field, and minutes from the new Exhibition Station and Ontario Line, making commuting effortless. Trinity Bellwoods Park is nearby for nature lovers, while Queen Street West offers some of the city.s best restaurants, cafés, and boutiques. Perfect for young professionals, first-time buyers, or savvy investors, this stunning townhome offers an unparalleled blend of space, style, and convenience. (id:59911)
Revel Realty Inc.
220 Homewood Avenue
Toronto, Ontario
Your Dream Home Awaits in Prime North York! Welcome to this beautifully maintained 3-bedroom, 2-bathroom bungalow in one of North York's most desirable and convenient neighbourhoods! Just minutes to Finch Subway Station, TTC bus service, top-rated schools, Centerpoint Mall, Goulding Community Centre, shops, restaurants, and more, this location truly has it all. Lovingly cared for by long-term owners, this home features gleaming hardwood floors throughout the main level, a spacious eat-in kitchen, generously sized bedrooms, and a large, fully finished basement with a separate entrance, ideal for an in-law suite or income-generating rental. Set on an expansive 50 x 132 ft lot, the possibilities here are endless: live in as-is, rent out, or redevelop to suit your vision. Key Features & Upgrades Include: Roof (2023) with transferable 25-year warranty, Furnace & A/C (2021), Owned Tankless Water Heater (2022), New Fence (2022), Deck (2023), Basement Waterproofing (2017), Upgraded Patio & Entry Doors (2020), Built-In Microwave (2022). Whether you're a family looking to settle down, an investor seeking rental potential, or a builder eyeing redevelopment, this property checks all the boxes. (id:59911)
Right At Home Realty
146 Queen Street
Kawartha Lakes, Ontario
Welcome to this Charming Bungalow with In-Law Suite & Entertainment-Ready Yard!This delightful bungalow offers versatile living with a welcoming 1-bedroom in-law suite featuring an open-concept living room and kitchen, complete with a walk-out to the back deck-perfect for guests or extended family. The main house boasts 2 spacious bedrooms, a full bathroom, a bright living room, and a kitchen with large windows that flood the space with natural light.Ideal for entertaining, the property sits on a generous lot with ample parking, making it a perfect setting for gatherings with family and friends. Whether you're looking for a multi-generational home or an investment opportunity, this property is a must-see! (id:59911)
Royal LePage Kawartha Lakes Realty Inc.
3201 Centennial Drive
Burlington, Ontario
Pride of ownership is evident in this meticulously maintained 3 bedroom backsplit home. Situated in a family friendly neighbourhood within walking distance to schools, shops and transportation. Several updates in this home including: flooring, kitchen, windows, California shutters, and HVAC. Hardwood flooring on upper 2 levels and laminate in the lower level. The finished lower level is complete with 2 pc bath, laundry, bar area and electric fireplace. The side exit from the kitchen leads to a private yard with stamped concrete patio and built-in awning. Nicely landscaped front and backyard, garden shed included. (id:59911)
RE/MAX Real Estate Centre Inc.
8142 Costabile Drive Unit# 16
Niagara Falls, Ontario
Nestled in one of Niagara Falls’ most sought-after communities, this beautifully maintained 2-bedroom, 2-bathroom condo offers the perfect blend of style, space, and convenience. From its thoughtfully renovated kitchen to its bright and airy loft, this home is designed for easy living and comfortable entertaining. Step inside and be greeted by a modern kitchen featuring updated cabinetry, sleek countertops, and ample storage—ideal for any home chef. The open-concept main floor boasts a spacious living and dining area filled with natural light, creating a warm and inviting atmosphere. The versatile loft area offers a perfect space for a home office, reading nook, or guest retreat. Both bedrooms are generously sized, and the primary suite includes a private ensuite for added comfort.An unfinished basement provides exceptional storage or the opportunity to finish and customize to your lifestyle—whether you’re envisioning a home gym, rec room, or additional living space.Situated in a peaceful, well-managed community, this home is minutes to shopping, parks, golf courses, and easy highway access—everything you need for a low-maintenance yet vibrant lifestyle (id:59911)
Coldwell Banker Community Professionals
798 Nicholls Place
Peterborough North, Ontario
This well-maintained home on quiet Nicholls Place is ideal for retirees, families, or first-time home buyers looking for a comfortable place to grow. Featuring three bedrooms upstairs, an eat-in kitchen, and an additional bedroom downstairs, it offers flexible living space to suit your needs. Two full bathrooms--one on each level--provide added convenience. The finished basement includes a rec room, a combined laundry and bathroom, a large bedroom for guests, and a storage room with a workbench to complete your projects. Outside, enjoy a fenced backyard with a shed, a deck with built-in benches, and beautiful gardens perfect for outdoor activities and family gatherings. A covered carport adds convenience and protection for your vehicle. Located in a friendly neighbourhood close to all amenities, this home is ready for a family looking to put down roots and make it their own. (id:59911)
Century 21 United Realty Inc.
6662 Road 38
Frontenac, Ontario
Step back in time while enjoying modern comfort in this beautifully updated Victorian home, nestled on a stunning 1.6 acre waterfront lot on Verona Lake. Located right in the heart of Verona, this 5-bedroom, 3.5 bath home offers character, space, and incredible convenience. Inside, the classic centre hall layout showcases nearly 10-foot ceilings, original charm, and thoughtful updates throughout. The bright and inviting living room features a propane fireplace insert and oversized window, while the spacious dining room is perfect for family gatherings. The kitchen blends style and function with granite counter-tops, shaker cabinets, stainless-steel appliances, and the added comfort of in-floor heating. A cozy family room at the front of the home with it's own private entrance and attached bathroom offers an ideal setup for home business or private guest suite. Upstairs, you'll find four generously sized bedrooms and beautifully appointed 5-piece main bath. The third bedroom includes a private 3-piece ensuite, and a staircase in the fourth bedroom leads to the fully finished third-floor loft, an ideal fifth bedroom, studio, or creative space. Additional features include a full basement with workshop and storage, a detached single-car garage with finished loft space above, and dual EV charging hookups (one at the garage and one at the house). Enjoy peace of find in inter with town-maintained sidewalks and priority road clearing. With the pharmacy next door, convenience store across the street, and a park just down the road, you'll love the blend of small town charm and walkable lifestyle this property offers. (id:59911)
Royal LePage Proalliance Realty
2385 Northey's Road
Selwyn, Ontario
Located 10 minutes to Lakefield which has a 24 hour Foodland, and 10 minutes to Buckhorn. The area is a quiet oasis in the middle of a vibrant community hosting festivals & events throughout the year. Only 5 minutes to a free public boat ramp onto Chemong Lake. This 97-acre property offers two road frontages; 14th Line of Smith and Northey's Rd. with pesticide-free land ideal for farming or a peaceful retreat. The log farmhouse has been updated, featuring a one-bedroom main floor with laundry, an updated kitchen and new in-floor heating in the bathroom(2023). Upstairs, there are three additional bedrooms. There is a 16-year-old family room addition that includes a high-efficiency pellet stove. The addition has a full finished basement. A main floor, self-contained one-bedroom apartment with baseboard heating, includes appliances and a sauna, perfect for guests or rental income. Recent upgrades include a new roof, 200-amp service, updated water lines, propane furnace, and a hard-wired generator for backup. The barn (60' x 36') was reclad in 2020 and has new floors and lighting, making it ideal for events like weddings, and includes a workshop for various projects. (id:59911)
Mcconkey Real Estate Corporation
2195 Marshall Lane
Selwyn, Ontario
Escape into total privacy and rustic charm in this 13 Acre 280 ft Waterfront year round retreat. Feel the warmth as soon as you enter this 5 Bed 3 Bath beauty. Modern systems such as geothermal, solar panels which have a income and a managed forest keep operating costs low. Beautifully situated on the Trent System on Katchawanooka Lake just minutes by car or boat to the charming village of Lakefield. Under 2 hrs from the GTA, easy flat lot with sand beach, huge fire pit, golfing minutes away, swim, fish, paddleboard, kayak and really feel at peace here. This large and very rare offering comes turn key and set to go. (id:59911)
RE/MAX Hallmark Eastern Realty
64 Langs Road
Alnwick/haldimand, Ontario
Discover the perfect blend of relaxation and recreation at this charming home with deeded waterfront ownership on Rice Lake just steps away. Located on Trent Severn Waterway, experience miles of lock-free boating as you explore all the coveted waterfront lifestyle has to offer. Nestled in a friendly community in Roseneath, this property boasts comfortable year-round living or an ideal weekend getaway. The interior of this move-in ready bungalow is designed for every season, featuring a large living room, modern kitchen, 2 bedrooms, 4 pc bath, sunroom, 2 cozy fireplaces, an efficient electric furnace, and air conditioning. The level lot provides ample space for family reunions, weekend gatherings, or simply enjoying the peaceful surroundings. At the waters edge, the 2 dock/deck system is where you can relax, capture gorgeous sunsets or enjoy your morning coffee. Beyond the main residence, a substantial 3-car detached garage offers abundant storage for all your recreational toys, whether it's boats, ATVs, fishing gear, or simply extra space for hobbies. Convenience is key at 64 Langs Road. You're just a short drive from the charming Village of Hastings, where you can easily pick up supplies and enjoy local amenities. For those traveling from afar, the property boasts excellent accessibility, being within 30 minutes of Highway 401. This is the property you've been searching for a harmonious blend of comfort, convenience, and endless lakeside enjoyment. Don't miss your chance to make memories with the magic of Rice Lake at 64 Langs Road! (id:59911)
Royal LePage Proalliance Realty
Royal Heritage Realty Ltd.
406 - 107 Marisa Lane
Cobourg, Ontario
Updated with an incredibly sophisticated eye for design, this corner penthouse overlooking Lake Ontario and Cobourg's iconic lighthouse is a rare find. Enter through your hall, featuring plenty of functional space and providing a sense of 'home'. As you turn the corner, take in the view! Entertain and enjoy the sunsets and sunrises, sailboats and passersby from your large south facing balcony. As if from the pages of a magazine, the kitchen features a waterfall countertop, a suite of luxury Bosch appliances, including double ovens, 36" induction cooktop and panelled dishwasher, and a Monogram fridge and freezer with an ice maker and glass panel. Your open concept living space is cozy, anchored by a gas fireplace and wrapped in natural light. The views continue from the primary bedroom, which is as functional as it is beautiful with plenty of closet space. The secondary bedroom also features and abundance of storage and space for hobbies and guests alike. The spacious, spa-like bathroom was once two bathrooms and could be converted again. Other notable features and upgrades include: the generous sized laundry room featuring a new Bosch washer and ductless dryer, custom closet systems w/automatic lighting, Canadian made engineered hardwood floors throughout, beautiful custom window coverings, a detached garage with a parking space and option for storage, new steel balcony door, recent condo corp updates include new flat roof, new garage roof and door and replacement of south facing window in primary bedroom. Find peace, style and resort-like living steps from the Cobourg beach and marina, heritage downtown core, and the West beach boardwalk and ecology gardens, wrapped into one dreamy Cobourg address! (id:59911)
RE/MAX Rouge River Realty Ltd.
583 Moira Street
Tweed, Ontario
Charm and character shines through in this century limestone/stucco home in the heart of the Village of Tweed. Upper level has 4generous size bedrooms, 4pc bath and two stairways leading to main level. Family room with stone fireplace, eat in kitchen with ample wooden cupboards, formal dining room and living room , laundry room and 3pc bath make up the main level. Large bright windows with deep sills, hardwood floors (no carpets), single French doors lead to covered front porch --- truly a place to enjoy your morning coffee! Full unfinished walk out basement is good for storage/workshop. The park like lot over 260 ft deep with a fenced pet kennel, larger fenced area perfect for a pool/vegetable garden or secure area for kids to play. A small pond ,lots of shrubs and perennials as you make your way to the back of the property to Mom's Potting Shed. If your looking for a vacation home out of the city or a large family home, Airbnb --- this 2300 sq ft home has much to offer. Located near the river and lakes for fishing and boating, trails for outdoor enthusiasts . Natural gas heat and municipal services , shopping nearby and centrally situated between Toronto and Ottawa. (id:59911)
Royal LePage Proalliance Realty
