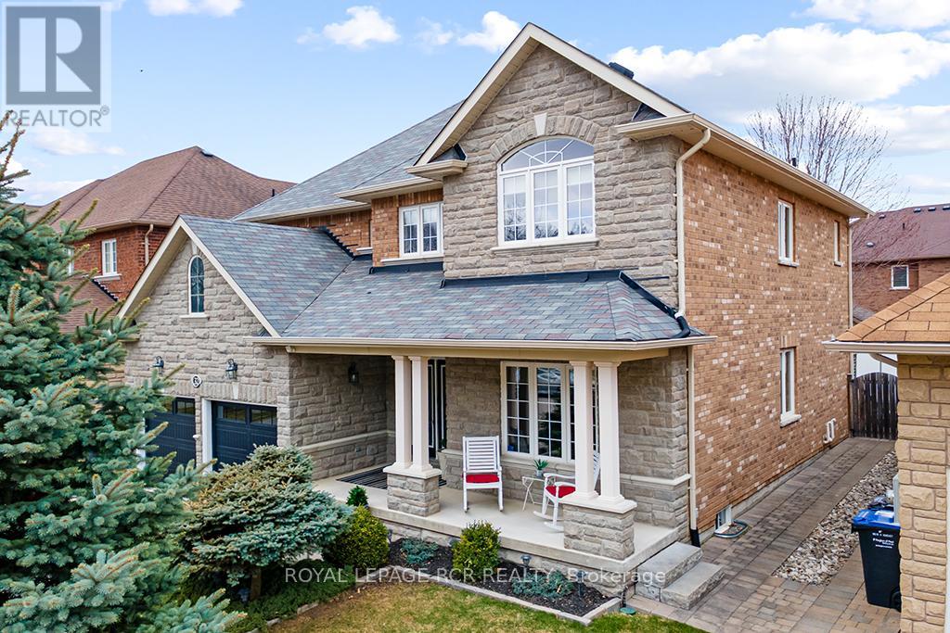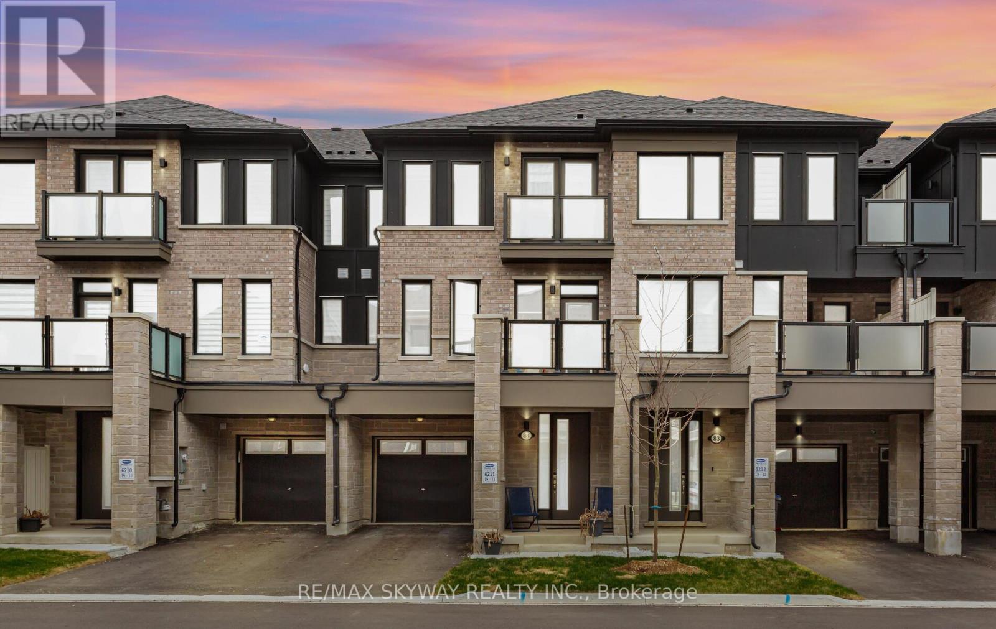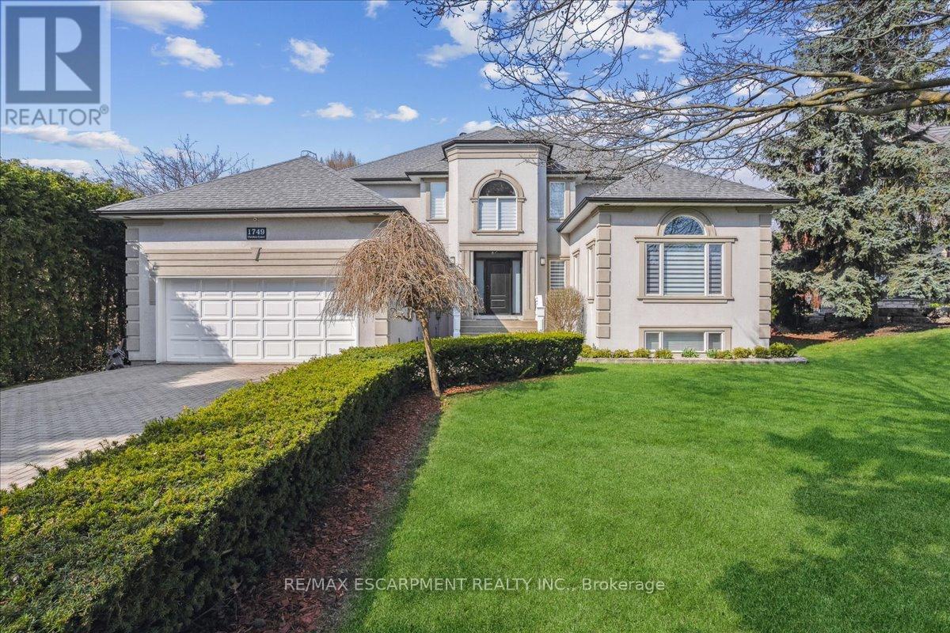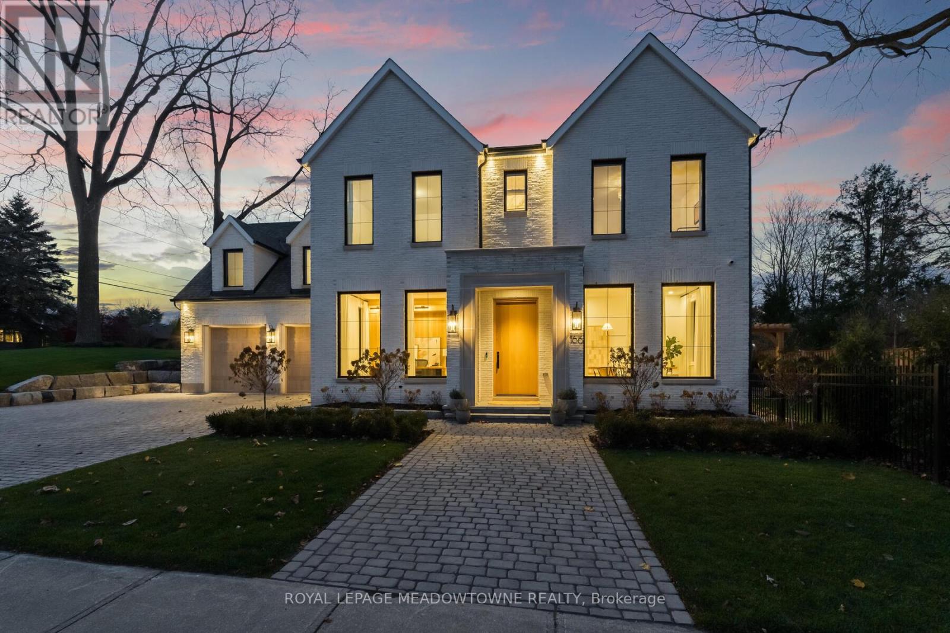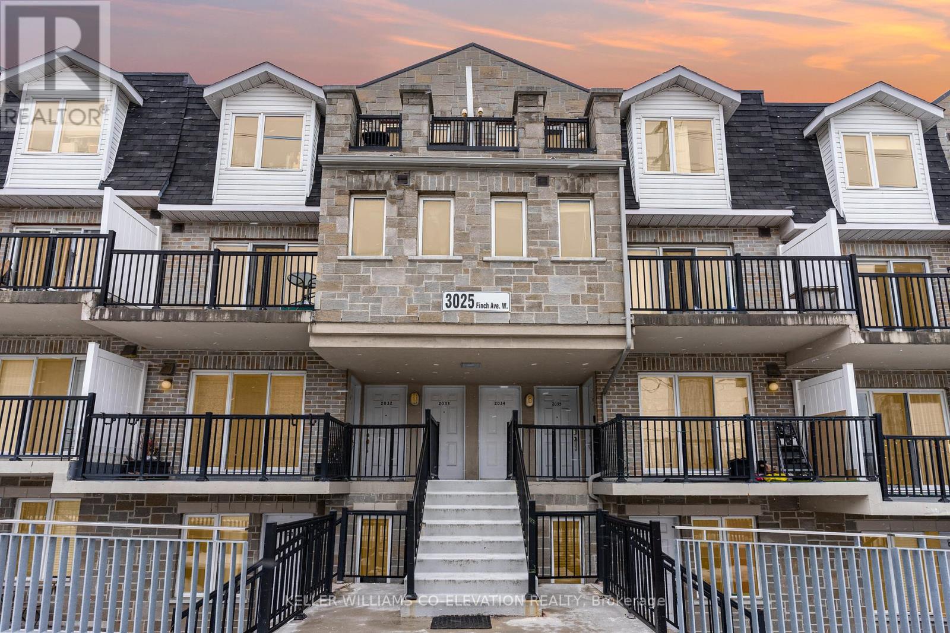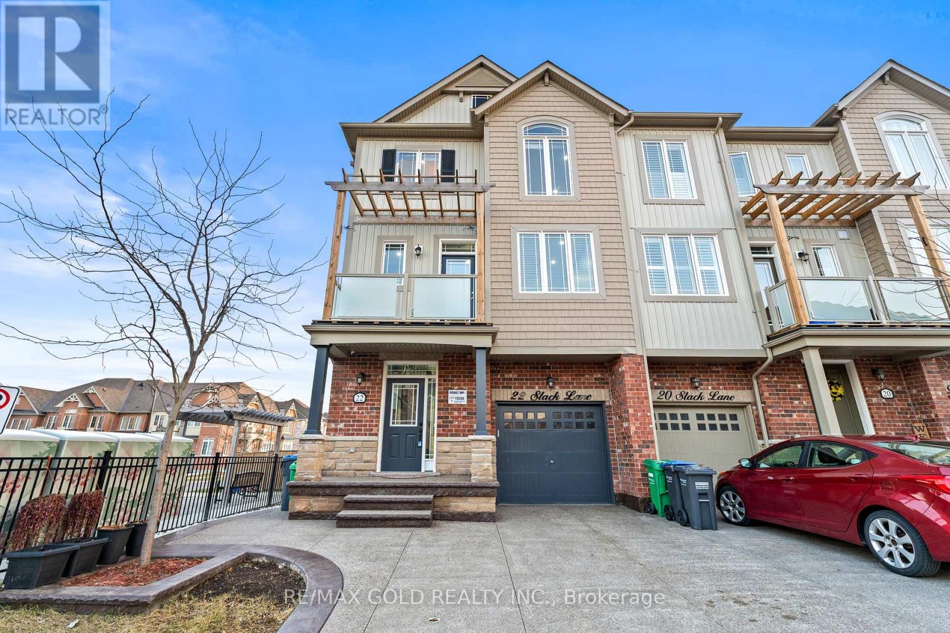30 Dunblaine Crescent
Brampton, Ontario
Large Back Yard With Deck & Gazebo With No Neighbors Behind! Close To All Amenities Including; French Emersion, Public Schools And High Schools, Bramalea City Center, Southgate Mall. Highly Sought After "D" Section! With Rare Double Car Garage! Featuring A Gourmet Kitchen With Quartz Counter Tops, Under Cabinet Lighting, Back Splash & Ceramic Floors, Warm & Inviting Living Room& Dining Room With Hardwood Floors & Cozy Gas Fireplace, Main Floor Powder Room, Upper Level Boasts 4 Good Size Bedrooms, Renovated Bathroom, Master Bedroom Has A Walk-In Closet, Side Entrance To Basement With 1 Bedroom Apartment (id:59911)
RE/MAX Gold Realty Inc.
32 Borland Crescent
Caledon, Ontario
Stunning Move-In Ready 4-Bedroom Home on a quiet crescent in Caledon East. Welcome to your dream home, where every detail is designed for relaxed family living and effortless entertaining. Perfect for families, this spacious, meticulously maintained residence offers comfort, style & functionality throughout with nearly 3,500 square feet of finished living space on 3 levels. The kitchen is a chefs dream, with granite countertops, a breakfast peninsula, ceramic backsplash, soft undermount lighting, pot lights, & a separate breakfast area with French doors leading to the deck. Step outside to a fenced backyard oasis with an irrigation system & an 8-person hot tub with privacy screen, perfect for entertaining or unwinding under the stars. There's also a garden shed & interlocking side walkway between homes. Whether you're working from the main floor dedicated home office or hosting dinner in the formal dining room, every space is crafted for comfort & connection. Evenings are best spent in the family room by the gas fireplace flanked with built in shelving. Upstairs you'll find four generously sized bedrooms with like-new Berber carpeting & upgraded under pad. Two bedrooms include private ensuites, while the remaining two share a Jack & Jill bathroom. The primary suite impresses with two walk-in closets. And there's more! Head downstairs to the partially finished lower level, where the recreation room with a wet bar equipped with a wine fridge & luxurious live edge countertop sets the stage for weekend gatherings. This home is more than beautiful - its smart & solid too, powered by a full-home Generac generator and equipped with a two-phase Napoleon furnace (2017). Every inch has been lovingly maintained: a freshly resealed driveway, re-caulked windows and showers, 4 modern Kohler toilets. Here in Caledon East, community & nature come together and lasting memories are made. There's even a playground for the little ones on the street. Come experience it for yourself. (id:59911)
Royal LePage Rcr Realty
12 Wesley Avenue
Mississauga, Ontario
Wesley Is An Elegant Charmer W/ Lots Of Style & Taste! Luxury Re-Imagined Modern Farmhouse! $600k+ In Renos To Remodel This Stunning Home W/ Too Many Upgrades To List! Gorgeous Decor & Quality Workmanship Throughout. Front Porch From Which To Watch The World Go By! Covered Patio W/ Wrap-Around Deck In Secluded Backyard Oasis. Surrounded By Mature Trees & Filled W/ Tons Of Natural Light. Ideally Located In The Heart Of Desirable Port Credit. Steps To The Lake, Brightwater, Lakeside Parks, Go Station, Waterfront Trails, Trendy Shops/Cafes/Restos & So Much More! Easy Access To Downtown/Airport. (id:59911)
Keller Williams Referred Urban Realty
81 Melmar Street
Brampton, Ontario
Must-see Showstopper In Northwest ***Priced Perfectly** Step Into A Beautifully Designed 3-bedrrom Unit Facing North that excludes Elegance and functionality. The Chef's Kitchen, Adorned with designer choices, offers ample storage space ** Quartz C'tops** and features stainless steel appliances** An open concept living and dining area creates a modern and welcoming atmosphere, with 9-Feet Ceilings on the main floor, The sense of space and grandeur is undeniable. The Master Bedroom is a spacious retreat with closet and a luxurious **4-Piece Ensuite bathroom, Ensuring Comfort and convenience! Two Additional Generously Sized bedrooms offer versatile space for your needs with direct garage access! Boasting Two Balconies with stunning Scenic Views and upgraded Washrooms Elegantly Finished with Granite Countertops. This home offers the perfect Balance of luxury and convenience. To sweeten the deal, the family room couch and bedroom set are included, making this home effortlessly Move-In Ready and tailored for immediate Enjoyment*** This Home Offers Ultimate Convenience** Don't Miss The Chance To Make This As Your Own Home. (id:59911)
RE/MAX Skyway Realty Inc.
1749 Chesbro Court
Mississauga, Ontario
Welcome to your dream home! This stunning 4+1 bedroom, 5 bathroom residence offers over 3,800 sq ft of above grade luxurious living space (over 6000 total), combining timeless elegance with modern upgrades throughout. This beautifully maintained home is nestled on a prime cul de sac in the prestigious Sheridan community - one of Mississaugas most sought-after neighbourhoods known for its tree-lined streets, top-tier schools, and classic executive homes. From the moment you enter, you'll be captivated by vaulted ceilings, the dramatic winding staircase, hardwood floors, and expansive principal rooms perfect for both family living and entertaining. The updated kitchen is a chefs delight, featuring high-end appliances, stone countertops, and a large breakfast area that overlooks the beautiful, ultra private, pool-sized backyard with its soaring cedars and deck for day-round enjoyment. The spacious main floor bedroom is ideal for multi-generational living or a private office. Additionally the massive basement is ready to make your own and already boasts a bedroom and bathroom that is perfect for a nanny suite or in-law retreat. Upstairs, generously sized bedrooms include a primary suite with a walk-in closet and primary complete with ensuite. Two bedrooms benefit from a "jack and jill" bathroom in addition to the main also on the upper. As an added bonus, the rare four-car tandem garage offers ample storage and parking, a true outlier for the area. (id:59911)
RE/MAX Escarpment Realty Inc.
166 Mill Street
Halton Hills, Ontario
Welcome to this stunning modern European custom-built home, completed in 2023, located in the heart of the sought-after Park District. With impeccable craftsmanship and luxury finishes throughout, this home offers both style and function. The main floor features engineered white oak hardwood floors, soaring 10' ceilings and an office with floor-to-ceiling white oak cabinetry. The elegant dining room showcases an arch entryway and pot lights, while the spacious living room features a wood-burning fireplace and French doors open to a private covered porch with a cedar ceiling. The chef-inspired eat-in kitchen boasts marble counters and backsplash, custom cabinetry, a white oak island, and JennAir luxury appliances along with a fabulous and convenient butlers pantry. The primary suite is a true retreat with a gas fireplace, his-and-hers walk in closets and a spa-like 5-piece ensuite featuring a soaker tub, marble countertop/backsplash/shower bench and heated floors. The second floor includes three additional bedrooms two sharing a 5-piece bath and the third with its own 3-piece ensuite. A laundry room with front-load Samsung appliances and custom cabinetry completes this level. The finished basement offers a large rec room with a custom stone feature wall, bar cabinetry with quartz counters, a home gym, a 3-piece bathroom, a fifth bedroom with an above-grade window and an additional washer/dryer. 4800 sqft of living space. Outside enjoy a built-in Napoleon BBQ under a custom pergola, perfect for outdoor entertaining. Extras include heated slab floors in the basement and garage, irrigation system and armour stone landscaping. With an oversized 2-car garage, soft pot lighting and walking distance to Downtown Georgetowns restaurants, shops and Farmers Market, this home offers the ultimate in luxury and convenience. A true gem! (id:59911)
Royal LePage Meadowtowne Realty
2034 - 3025 Finch Avenue W
Toronto, Ontario
This charming 1-bedroom, 1-bathroom condo townhouse offers a perfect blend of comfort and convenience at an affordable price. The home features an open floor plan with a spacious living area, with a w/o to a generously sized balcony that bring in plenty of natural light. The well-appointed kitchen is ideal for both cooking and entertaining, and features a breakfast bar, new counter top and full sized s/s appliances. The spacious bedroom offers ample closet space and large windows. New laminate flooring installed in bedroom and living area. The bathroom is updated with a modern vanity, adding to the home's appeal. Steps to TTC and Finch LRT. Easy access to shopping, schools, community center, parks, walking trails, 401 and 400. 1 Locker + 1 underground parking. This move-in-ready townhouse is an ideal choice for anyone looking to embrace a low-maintenance, affordable lifestyle, in a desirable location. Low maintenance fees and property taxes. (id:59911)
Keller Williams Co-Elevation Realty
162 - 475 Bramalea Road
Brampton, Ontario
Welcome To 475 Bramalea Rd, Unit 162! This Well-Kept 3+1 Bedroom, 2-Bath Condo Townhouse Is Nestled In A Welcoming, Family-Oriented Neighborhood. Inside, You'll Find A Bright, Open-Concept Living Space With Three Spacious Bedrooms And A Versatile Additional Room Ideal For Guests Or A Home Office. The Finished Basement Adds Even More Usable Space, Perfect For A Rec Room, Gym, Or Extra Storage. Step Outside To Enjoy Your Private Backyard Oasis, And Make Use Of Community Amenities Like The Outdoor Pool And Park. High-Speed Wifi Is Included For Your Convenience. Located Just Moments From Bramalea City Centre, Schools, Transit, And More, This Move-In-Ready Home Delivers Exceptional Value. Dont Miss Out! Book Your ShowingToday! (id:59911)
RE/MAX Real Estate Centre Inc.
14 Ladbrook Crescent
Brampton, Ontario
Looking for 4560 Sq feet Home in Brampton's most desirable Area. Luxury 5 Bedroom Home converted to 4bedroom 2 master bedrooms, Nice welcoming Foyer with 18 feet ceiling,10 feet ceiling on main floor 9feet ceiling on second floor, Main floor office, Modern kitchen with granite counter top and high end appliances. 3 bedroom finished basement with sept ent. beautiful backyard with stamped Concreate done. close to hwy 401,hwy 407,Schools and bus service. (id:59911)
RE/MAX Gold Realty Inc.
Lph2 - 600 Rexdale Boulevard
Toronto, Ontario
Experience elevated living in this stunning penthouse suite, perfectly situated in the heart of Rexdale! This beautifully maintained 1-bedroom + den unit offers generous space, with the den easily serving as a second bedroom or home office. Enjoy the convenience of walking to Woodbine Racetrack and Woodbine Mall, and being just minutes from major highways (427, 27, 407, 409) and Pearson International Airport making commuting a breeze. Located in a quiet, secure, and exceptionally well-kept building, this unit also includes 2 parking spaces a rare bonus! Ideal for professionals, first-time buyers, or anyone seeking style and practicality in a sought-after location. (id:59911)
Gate Gold Realty
22 Slack Lane
Caledon, Ontario
Welcome to one of the most exclusive and meticulously upgraded end-unit townhomes in the area! This 3-storey beauty at 22 Slack Lane offers exceptional curb appeal with an extended exposed aggregate driveway that fits 3 cars, plus a garage and visitor parking conveniently located next door. Inside, the home shines with smooth ceilings, pot lights, oversized porcelain tiles, and custom wainscoting throughout. A rare main-floor bedroom with its own 3-pc ensuite provides ultimate flexibility for guests or in-laws. The open-concept second floor boasts a bright great room, elegant kitchen, and dining area perfect for entertaining. Upstairs, you'll find 3 spacious bedrooms and 2 upgraded full bathrooms. Enjoy the upgraded staircase railings and the beautifully finished backyard with exposed concreteideal for evening relaxation. With three-sided exposure filling the home with natural light, this corner unit truly stands out. A must-see! Easy to show book your private tour today! (id:59911)
RE/MAX Gold Realty Inc.
409 Valley Drive
Oakville, Ontario
Luxury Living in a Muskoka-Like Setting Custom-Built Masterpiece in Oakville. Welcome to this exquisite custom-built detached home nestled in one of Oakville's most prestigious neighborhoods. Set on a pool-sized ravine lot (76.87 x 159.83 ft), this home offers the tranquility of a Muskoka-like backyard with the convenience of urban living. Boasting over 4,000 sqft above grade and nearly 5,900 sqft of total living space, including a finished walk-up basement, this property is a true showcase of craftsmanship and design. Property highlights include: Striking stone exterior that enhances the home's elegant curb appeal; Professionally landscaped front yard and composite deck in the backyard, perfect for outdoor entertaining; Outdoor kitchen with granite counters, fridge, BBQ(as-is), Hot Tub(as-is) and gas fire pit. Four spacious bedrooms on the second floor, each with its own en-suite, providing ultimate privacy and comfort; Master Retreat with a large balcony over-looking the picturesque backyard; 10' ceilings with wood beams and coffered detailing in the family room, blending natural warmth with architectural sophistication; A wealth of luxury upgrades and high-end finishes throughout (Please refer to the attached feature sheet); Just 3 minutes drive to the prestigious Appleby College, one of Canada's top private schools; 8 minutes drive to Oakville Downtown; walking distance to Lake Ontario.This one-of-a-kind home delivers the perfect blend of luxury, nature, and convenience. A must-see for those seeking a refined lifestyle in a truly exceptional setting. (id:59911)
RE/MAX Imperial Realty Inc.

