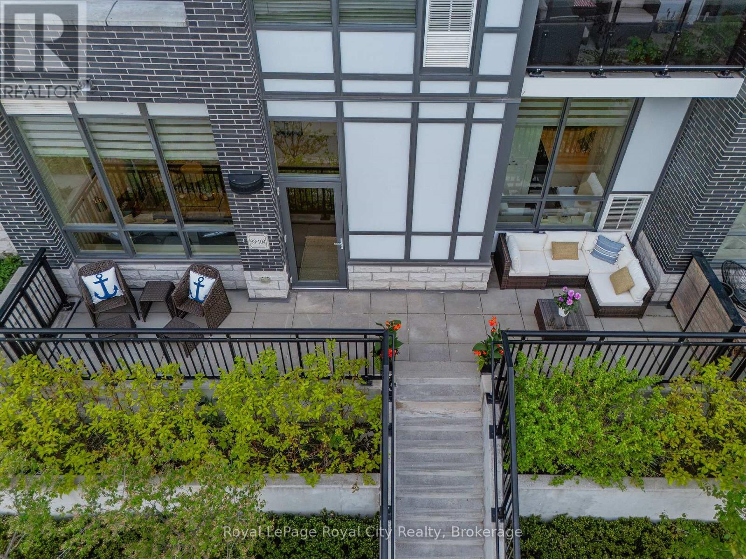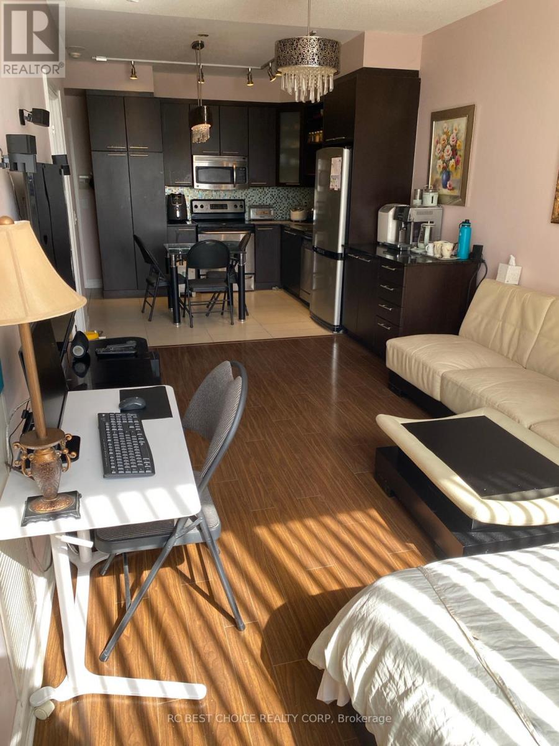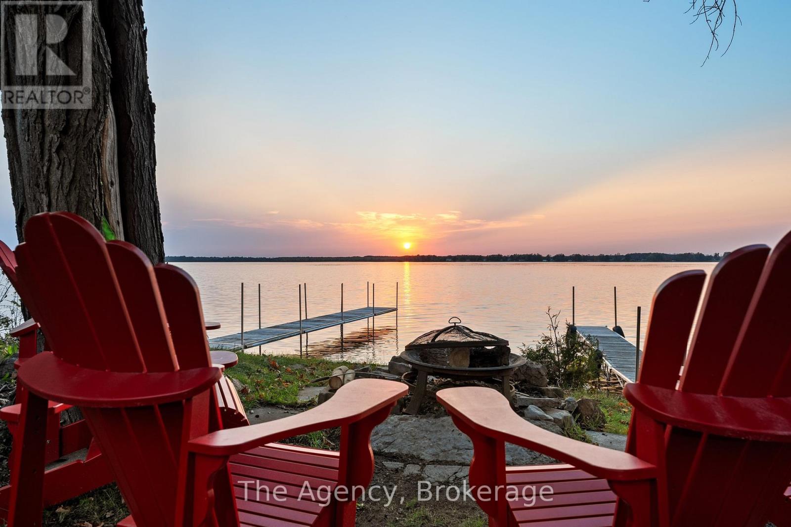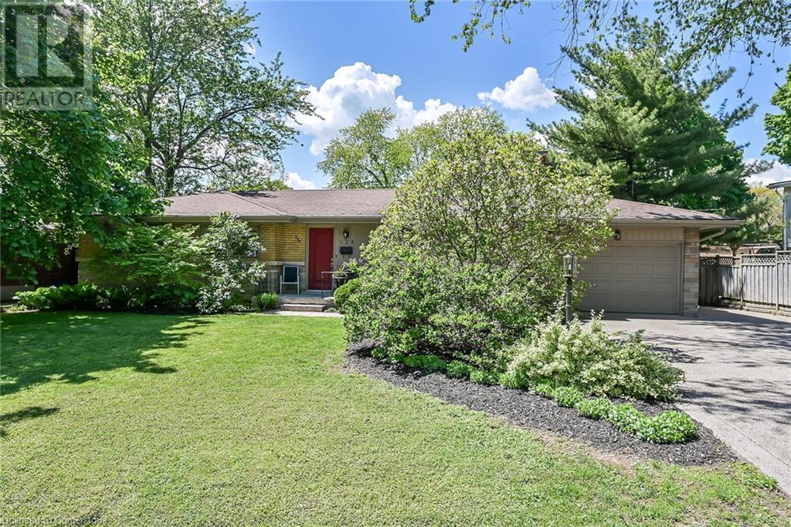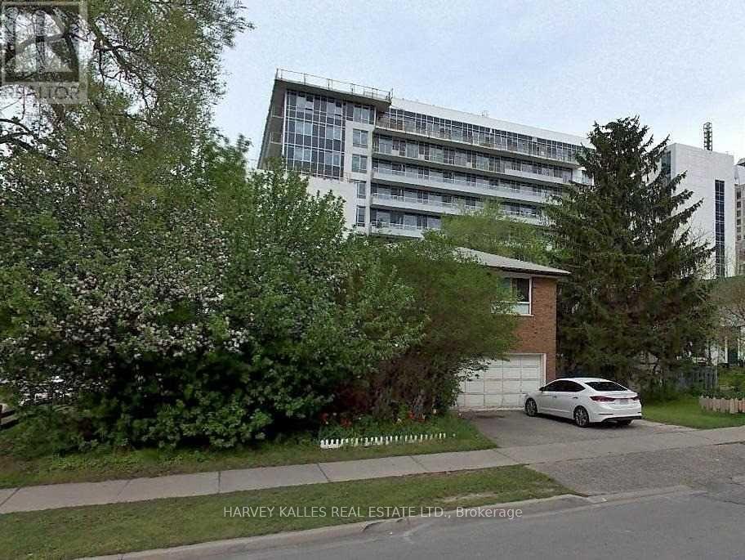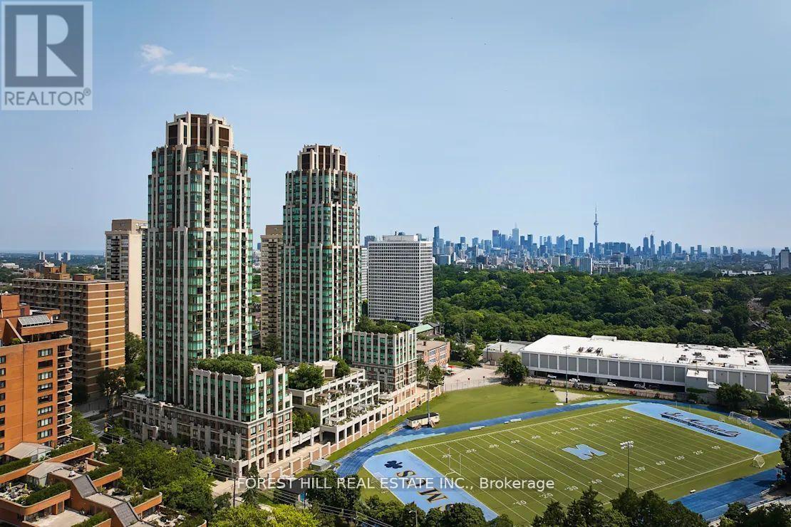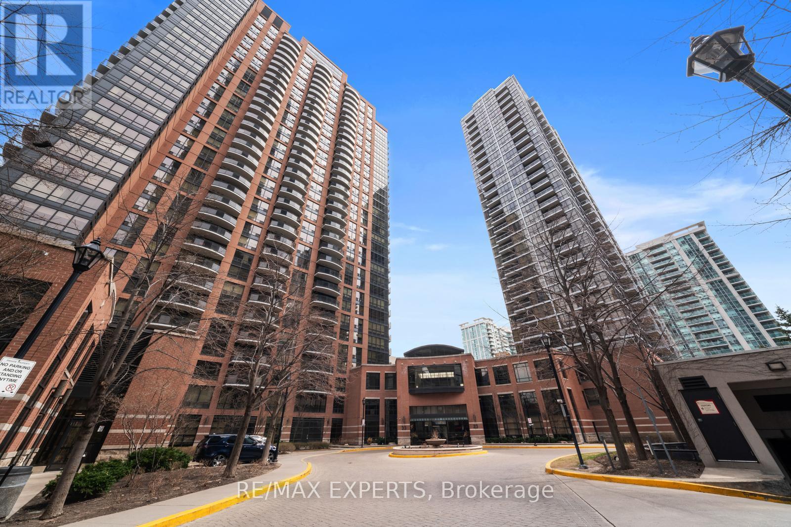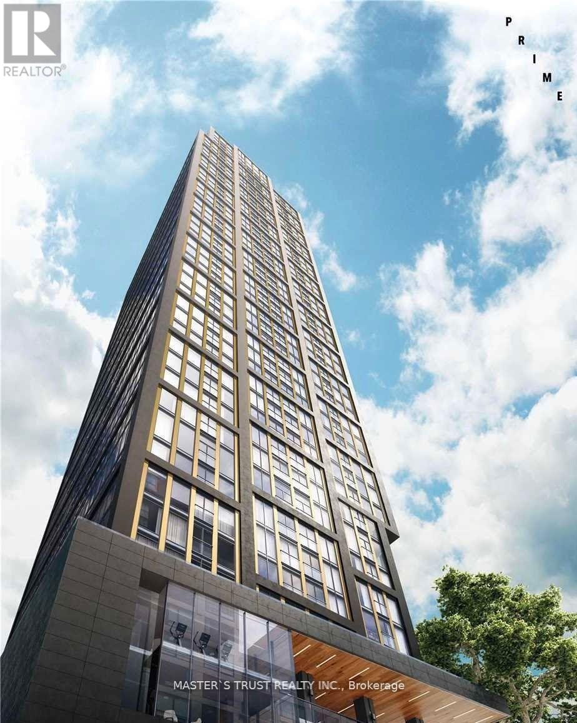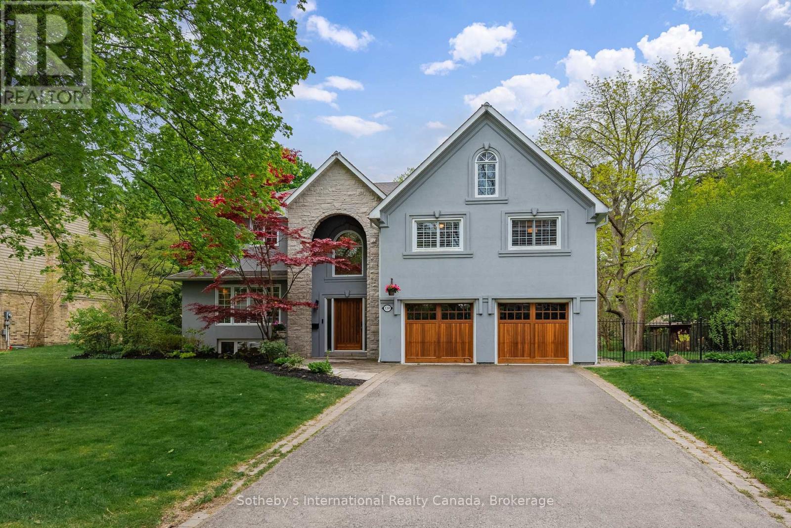3806 - 319 Jarvis Street
Toronto, Ontario
Welcome to Prime Condos, 319 Jarvis St #3806, conveniently located steps away from Dundas and Jarvis. Be at the centre of Urban Living: Walking distance to Dundas TTC Subway Station, Yonge-Dundas Square, Toronto Metropolitan University, the Eaton Centre and so much more! The building features unparalleled amenities such as a 6,500 sqft Fitness Facility, 4,000 sqft of Co-Working space and study pods. Outdoor amenities include a putting green, screening area, outdoor dining and lounge area with BBQs. This unit is brand new, never lived in and is sold with FULL TARION WARRANTY. (id:59911)
Century 21 Atria Realty Inc.
104 - 63 Arthur Street S
Guelph, Ontario
Urban Sophistication Meets Outdoor Living-this one is truly special! Tucked away in the heart of the premier Downtown Metalworks complex, this chic one-bedroom condo offers all the charm of a Manhattan walk-up. Step inside to be greeted by soaring 10 foot ceilings and floor-to-ceiling windows that flood the space with natural light and frame serene views of lush greenery and trees along Arthur Street. The freshly painted interior is stylishly finished with quartz countertops, a trendy brick backsplash, and brand-new flooring throughout a true showstopper! The spacious bedroom features generous closet space and more of those stunning green vistas. Your private underground parking spot is conveniently located right outside your back door where you can also store your bike. But the true gem is the spectacular 236 sq ft private terrace, perfect for entertaining, lounging, practicing yoga or simply relaxing.There's plenty of room for cozy outdoor furniture and plants. You and your dog will love the direct sidewalk access, strolling to scenic riverwalk trails, neighbourhood parks, and the vibrant energy of nearby restaurants, cafés, and shops. For those trips into Toronto, the GO Train station is right around the corner. The Metalworks complex features some of the best amenities of all the condo buildings in Guelph, including the hidden speakeasy and two outdoor terraces with fire pits, bocce ball court and BBQ's. This is urban living at its finest, don't miss your chance to call this unique condo your home! (id:59911)
Royal LePage Royal City Realty
109 - 37 Galleria Parkway
Markham, Ontario
Unobstructed South View Overlooking Proposed Park; Extra Wide Building With Excellent Facilities: 24 Hr Concierge, Guest Suite, Pool, Gym, Party Room, Parking Spot; Walk To Shopping, Public Transit & Doctors; Mins. To Highways; Well Managed Lounge, Billiard/Table Tennis, Theatre Etc. Walk To All Amenities Grocery, Restaurants, Banks, Mins To Viva Bus, 404, 407. 9' Ceiling Functional Layout, Bright & Spacious Unit, Floor Tile & Laminated Floor Thru-Out, Open Concept Kitchen W/ Granite Countertop, Backsplash & Centre Island, Stainless Steel Appliances Upgrade Crystal Chandelier And Water Purification System Worth Approx. $5,000. W/O To Terrace From Both Living Room And Bedroom.1 Extra Owned Parking For Own Uses Or Additional Rent Income Approx. $200/Month & Worth Approx. $20,000, Amazing Deal In This Beautiful Convenient Complex! (id:59911)
Rc Best Choice Realty Corp
514 - 1200 The Esplanade N
Pickering, Ontario
Welcome To Discovery Place By The Award Winning Builder Tridel! A Well Maintained, Gated Community In The Heart Of Pickering Offering A Rare Blend Of Comfort, Convenience, And Resort Style Living. This Spacious 1 Bedroom Plus Den Suite Boasts 700 Sq Ft Of Thoughtfully Designed Living Space, Including A Family-Sized Eat-In Kitchen With Granite Countertops, Ensuite Laundry, And A Generously Sized Bedroom With A Walk-In Closet. Comes Complete With One Owned Underground Parking Space. Enjoy Peace Of Mind With 24/7 Gatehouse Security And All-Inclusive Maintenance Fees Covering Heat, Hydro, Water, Cable, High-Speed Internet, And More! Residents Enjoy Access To An Impressive Amount Of Amenities, Including An Outdoor Pool, Fitness Centre, Sauna, Party Room, Library, Billiards Room, BBQ Patio, Car Wash Station, Visitor Parking, And More! Unbeatable Location Just Minutes To Hwy 401, Steps To Pickering Town Centre, GO Station, Restaurants And Shopping. Whether You're A First-Time Buyer, Downsizer, Or Savvy Investor, This Is A Rare Opportunity To Own In One Of Pickering's Most Sought-After Communities! (id:59911)
Royal LePage Terrequity Realty
119 Campbell Beach Road
Kawartha Lakes, Ontario
Lakeside Luxury Meets Beach House Bliss on Lake Dalrymple. Step into a fully renovated 4-bedroom, 2-bath retreat where contemporary design blends seamlessly with beach house vibes. The open-concept kitchen and living area flow effortlessly through 3 large glass sliding doors onto a brand-new wraparound deck with sleek glass panels. Picture-perfect west-facing views offer the most unforgettable sunsets over pristine waters. Relax on your private sandy beach, or take in the breathtaking scenery from inside this light-filled home. The oversized heated garage, complete with a cozy corner fireplace, is perfect for storage or an additional entertainment space. Every inch of this property has been thoughtfully upgraded, providing modern comforts with an idyllic lakefront lifestyle. (id:59911)
The Agency
128 Oneida Boulevard
Ancaster, Ontario
Welcome to this beautifully maintained 3 bedroom, 1.5 bath bungalow that sits on an oversized lot offering the perfect blend of comfort, and outdoor enjoyment. This gem is conveniently located close to schools, parks, Ancaster Memorial Arts Centre, scenic hiking trails, public transit, Meadowlands and is a short walk to the radial trail that leads you to the Ancaster Village where you will find the library, tennis club and unique shopping and dining experiences. An easy commute to McMaster University, downtown Hamilton, area hospitals, and quick access to the 403 and the Lincoln Alexander Parkway. As you step inside you are greeted with a cozy and bright living room w/wood fireplace that wraps around to the open concept kitchen & dining room with sliding doors to the fully fenced backyard featuring a large deck, inground swimming pool and lots of green space. This entire indoor/outdoor living space is set up great for entertaining family & friends or relaxing with a good book after a long day. Primary bedroom includes a ‘bonus’ 2pc ensuite bath. As you head to the basement you will notice the separate back entrance before you reach the fully finished recreation room with large windows that provide lots of natural light. The basement includes laundry, utility and cold rooms along with spaces that could easily be used as a den, craft room, workshop or storage. Tucked away on a low traffic street in the 'Mohawk Meadows' neighbourhood, the curb appeal is first rate w/ beautiful & mature landscaping, including an aggregate finished driveway with room for 3 cars along with a 1 car garage. This is a great find for families, couples, downsizers or anyone looking for one level living. The possibilities are endless as you make this your new home! (id:59911)
Royal LePage State Realty
1016 - 20 Dean Park Road
Toronto, Ontario
Experience the pride of ownership in this stunning suite, where breathtaking views from dazzling fireworks and golden sunsets to expansive city skylines set the stage for your everyday life. Low maintenance fees in this spacious 1,140 sq. ft. bungalow in the sky that has been lovingly maintained by its longtime owner, showcasing stylish updates and essential improvements throughout. Step inside to discover new laminate floors and a neutral palette that enhances the home's modern feel. The custom-designed kitchen impresses with thoughtful functionality, featuring new cabinetry, backsplash, and appliances. Updated bathroom offers sleek glass shower (2024) and modern vanities, while elegant closet doors in the foyer and second bedroom add a touch of sophistication. Complementing the interior are custom blinds and upgraded light fixtures that create a welcoming ambiance. Behind the scenes, new heating unit & thermostat (~2022), updated electrical (circuit breakers) and bathroom fans ensure optimal comfort and efficiency. 1 Parking spot included. This rare find with unparalleled views is an opportunity you won't want to miss. Make it your new home today! (id:59911)
RE/MAX All-Stars Realty Inc.
7 Barberry Place
Toronto, Ontario
Premium Location In North York - 2 Minute Walk To The Subway & Across The Street From Bayview Village. 4+2 bedrooms & 4 bathrooms. 2 car garage. Surrounded by terrific amenities! (id:59911)
Harvey Kalles Real Estate Ltd.
311 - 310 Tweedsmuir Avenue
Toronto, Ontario
"The Heathview" Is Morguard's Award Winning Community Where Daily Life Unfolds W/Remarkable Style In One Of Toronto's Most Esteemed Neighbourhoods Forest Hill Village! *Spectacular Low Floor 1+1Br 1Bth South Facing Suite W/High Ceilings! *Abundance Of Windows+Light W/Panoramic Lush Treetop+CN Tower Views! *Unique+Beautiful Spaces+Amenities For Indoor+Outdoor Entertaining+Recreation! *Approx 719'! **EXTRAS** Stainless Steel Fridge+Stove+B/I Dw+Micro,Stacked Washer+Dryer,Elf,Roller Shades,Laminate,Quartz,Bike Storage,Optional Parking $195/Mo,Optional Locker $65/Mo,24Hrs Concierge++ (id:59911)
Forest Hill Real Estate Inc.
510 - 33 Sheppard Avenue E
Toronto, Ontario
Rarely offered corner unit, meticulously maintained by the original owner, featuring approximately 1,000 sq. ft. of exceptional living space and a large balcony. This sun-filled corner unit is beautifully appointed with numerous large windows in the living and dining rooms. The thoughtfully designed split-bedroom layout offers optimal privacy, with two spacious bedrooms, two full bathrooms, a private kitchen with ample storage and granite countertops, and a large open-concept living and dining area perfect for relaxing and entertaining. The building has recently replaced hallway carpets and renovated the balconies. Located in a prime area just steps to Sheppard-Yonge subway station, TTC transit, Highway 401, Whole Foods, top restaurants, bars, schools, parks, Cineplex cinema, a performing arts centre, library, fitness centres, and premier North York shopping destinations. This top-tier building with offers outstanding amenities, including a gym, indoor pool, concierge service, party room, elevator, meeting/function room, parking garage, sauna, and 24-hour security. Enjoy the unbeatable convenience of being in the heart of Yonge and Sheppard with easy access to public transportation. (id:59911)
RE/MAX Experts
807 - 319 Jarvis Street
Toronto, Ontario
Luxurious & Spacious, 1+1 Suite On Prime Condo Centrally Located In Downtown Toronto. Modern Design, Upscale Amenities, Convenience With All Facilities Including Gym, Meeting Room, Outdoor Patio, Yoga Studio. BBQ terrace, Den as the second bedroom, Steps From Toronto Metropolitan University (formerly Ryerson University), George Brown College, Eaton Centre, Yonge-Dundas Square, Walking distance to Dundas TTC Subway Station, And Union Station. 24Hr Concierge W/ Amenities, Walking Distance To Shops, Restaurants, Banks, Transits, Parks, Great Location (id:59911)
Master's Trust Realty Inc.
130 Blyth Crescent
Oakville, Ontario
This one checks every box and then some! Welcome to 130 Blyth Crescent- a home thats as warm and welcoming as the street it sits on. In southeast Oakville's Ford neighbourhood, this crescent is a local favourite for a reason - quiet, tree-lined, and walking distance to some of the best schools in Halton. two blocks to Lakeshore and close to downtown, trails, parks, and easy commuting options, you couldn't ask for a better spot. Inside, this home is full of character and designed for real family living. The huge 95' x 150' lot allowed for a super functional layout, starting with the captivating 2-storey entry and walk-up to the main level. You'll find a cozy formal living room with custom built-ins and gas fireplace, a lovely dining room with wainscotting, and the showstopper kitchen with a huge island (seats 6+), quartz counters, and stainless appliances. Tons of natural light and wraparound windows lead to the deck and that amazing backyard. On the other side of the kitchen the family room is set for family movie nights. Also on this level is a 2-pc bathroom, plus a laundry/mudroom with direct access from the garage and yard because real life gets messy. Upstairs, the sunlight continues. You'll find a layout that just works: two bedrooms share a 3pc bath, one gets its own 3pc ensuite (hello, teen retreat!), while the primary suite is worthy of a magazine spread. The generous room features custom built-in cabinets and window bench, plenty of room for an additional sitting area, walk-in closet (plus secondary closet) and 5-pc ensuite bathroom. Nothing amiss here - soaker tub, standalone shower, water closet and double vanity. Downstairs adds even more: a cozy rec room with gas fireplace, two extra bedrooms for guests, office or home gym, and a bonus 3-pc bathroom. And the backyard... Pool, cedar cabana with serving window and change room, blooming gardens, and patio/deck space for all your summer entertaining dreams. This is where family memories are made. (id:59911)
Sotheby's International Realty Canada

