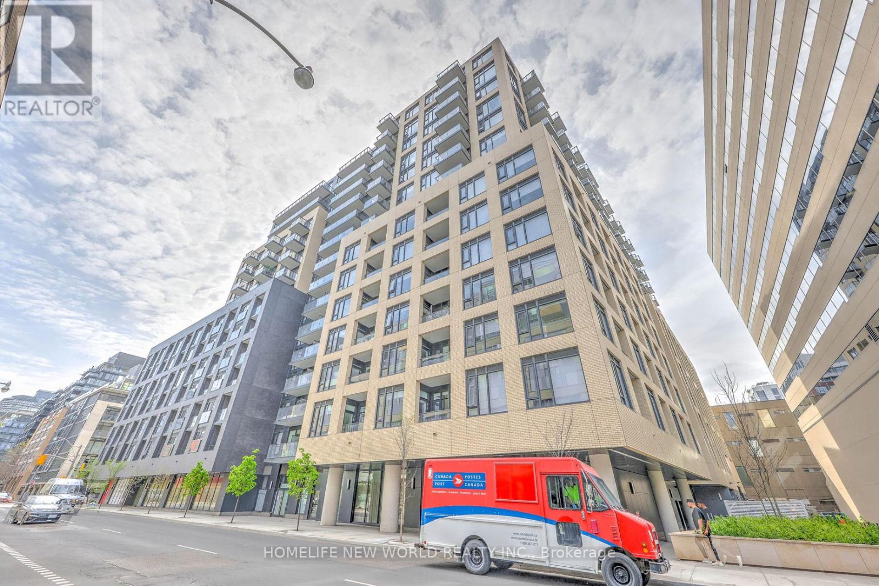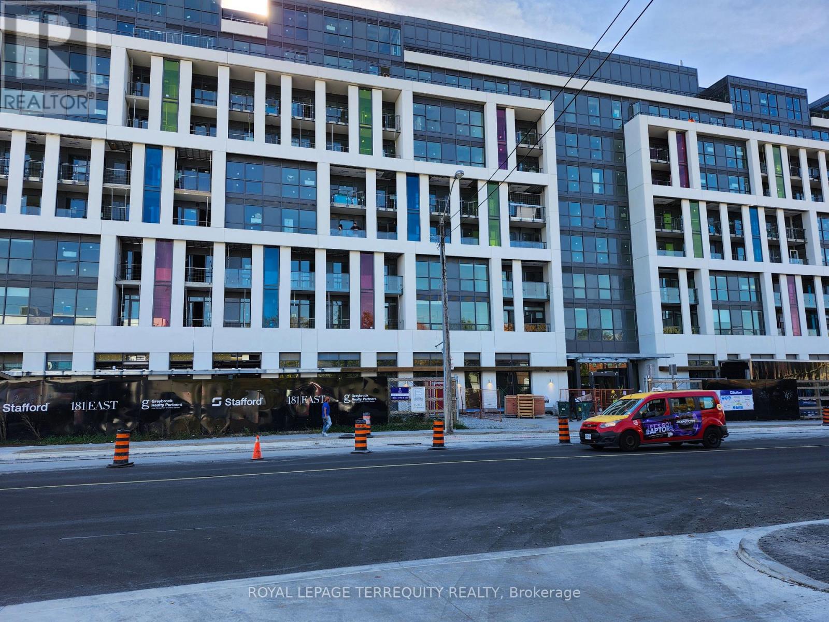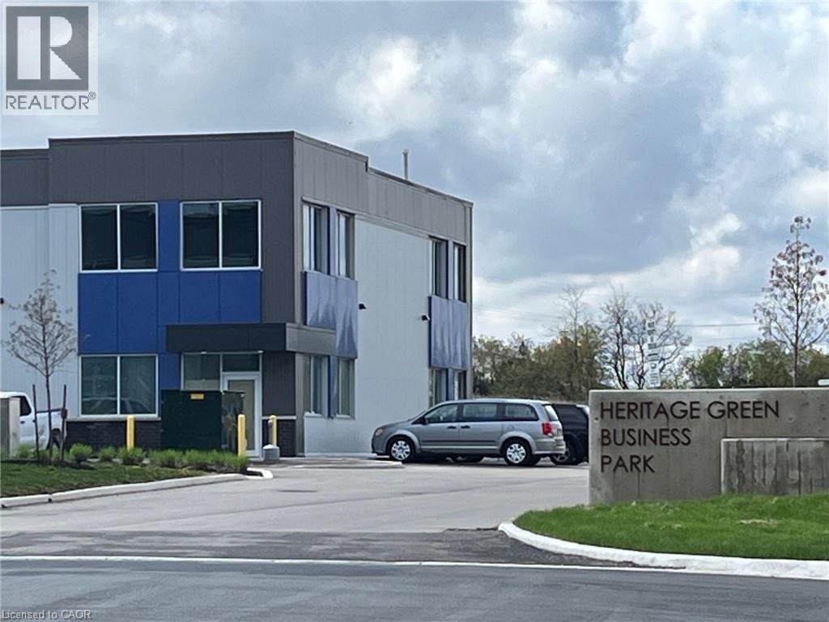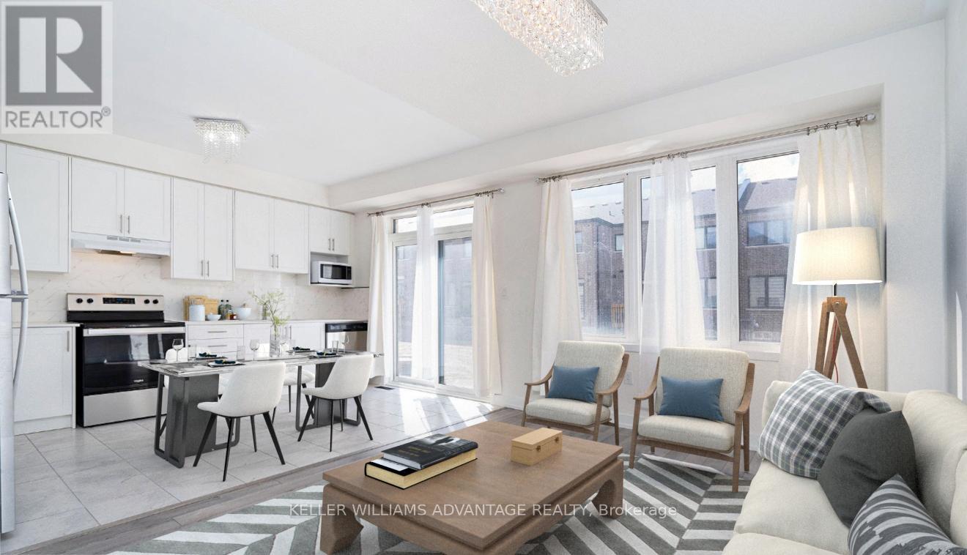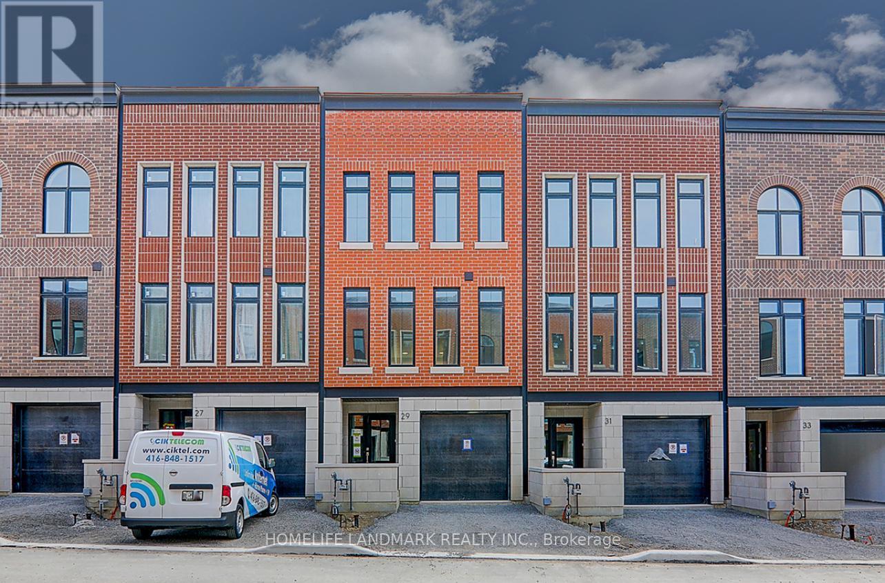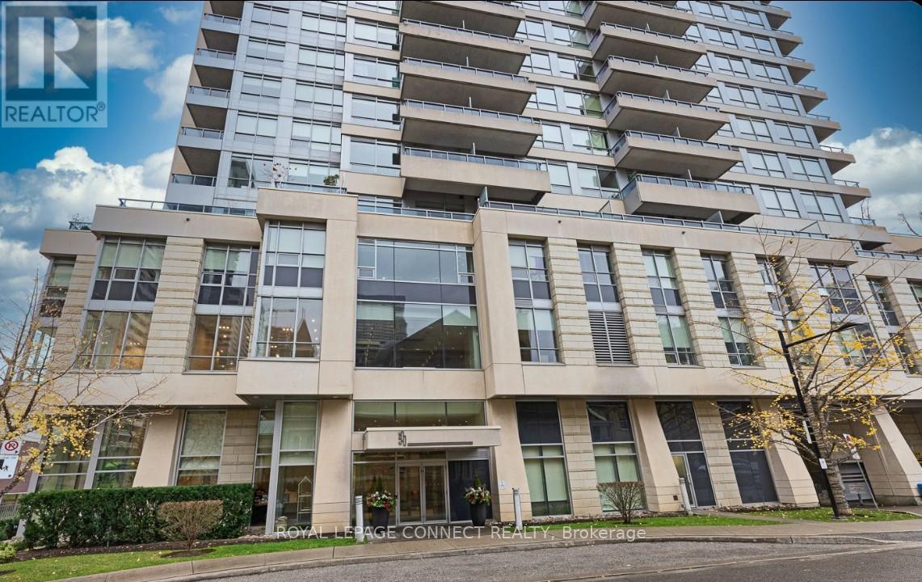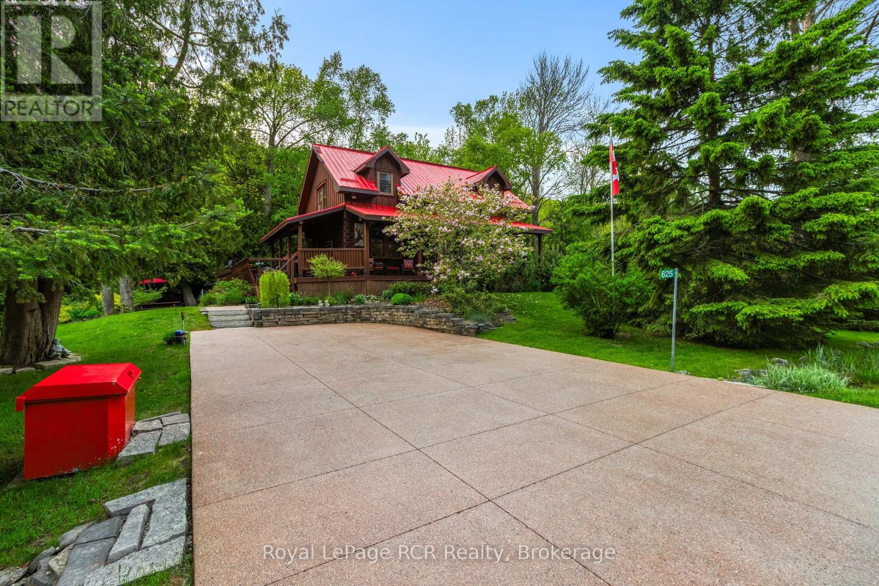301 - 543 Richmond Street W
Toronto, Ontario
Another signature new condo by Pemberton, a developer with a solid reputation for excellence. This exceptional, luxurious residence is located in the heart of Toronto's Fashion District. Featuring a highly functional layout, this large two separate bedrooms plus den unit offers 815 sq. ft. of interior space, plus a balcony.The contemporary-style kitchen combines elegance and efficiency with premium stainless steel appliances, quartz countertops, and a glass tile backsplash. Elevated living is evident throughout the suite, with smooth-finished ceilings, stylish 5" wide laminate flooring in the living room, dining room, kitchen, den, foyer, and bedrooms, and two spa-inspired full bathrooms.All the necessities of urban life are just steps away! Steps from the Entertainment District, yet one step removed from the bustle of King and Queen Street. (id:59911)
Homelife New World Realty Inc.
210 - 181 Sheppard Avenue E
Toronto, Ontario
Great Location to Live! Brand new one-bedroom, one bathroom unit in the heart of North York. Spacious living areas with w/o to the terrace. The modern kitchen features sleek cabinetry, stainless steel appliances, and quartz countertops with backsplash. Open concept living/dining. Located close to Yonge-Sheppard Subway Station, restaurants, shops, and schools, with quick access to Highway 401 and TTC (id:59911)
Royal LePage Terrequity Realty
395 Anchor Road Unit# 5
Hamilton, Ontario
1750sqft commercial industrial condo conveniently located in Heritage Green Business Park, with quick access to major highways including, Lincoln Alexander Parkway, Red Hill, 403, QEW. M3-465 zoning. Front entrance with plenty of windows, large rear grade-level overhead door and rear man door. Ability to add second floor. Forced air gas heater, 2 pc bath. Amazing investment opportunity. Endless potential. (id:59911)
RE/MAX Escarpment Realty Inc
100 Reid Avenue S
Hamilton, Ontario
Charming 2-Bedroom Detached Home with Basement Apartment!This cozy and budget-friendly detached home offers a bright, functional layout with laminate flooring and large windows throughout. The main level features two comfortable bedrooms, while the separate one-bedroom basement apartment with a private entrance provides excellent rental income potential or space for extended family. Located in a convenient, easy-to-maintain setting close to transit, schools, and everyday amenities, this home is perfect for first-time buyers or savvy investors looking for a smart, turnkey opportunity. (id:59911)
Century 21 Green Realty Inc.
1554 Labine Point
Milton, Ontario
A Beautifully Designed, New 2-Storey Townhome Nestled In The Highly Desirable Cobban Community. This Exceptional Residence Offers 3 + 1 Bedrooms, 3 Baths, Parking For 2 Cars, Combining Contemporary Style With Everyday Comfort In A Functional Layout. Discover 9-Foot Ceilings On The Main Level And Laminate Flooring Throughout, Creating A Bright And Open Atmosphere. A Luxurious Oak Staircase Serves As A Striking Centerpiece, Elevating The Home's Sophisticated Appeal. Located In A Serene, Family-Friendly Neighborhood, Cobban Provides The Perfect Balance Of Peace And Convenience. Enjoy Close Proximity To Top-Rated Schools, Scenic Parks, Golf Courses, Conservation Areas, And Essential Amenities All With Easy Access To Major Commuter Routes. Experience Refined Living In A Community You'll Be Proud To Call Home. (id:59911)
Keller Williams Advantage Realty
29 Chestnut Court
Aurora, Ontario
This brand new, tastefully designed townhouse in one of the most sought-after locations in Aurora combines luxury, style, and convenience. Boasting a spacious 2,215 square feet of living space, this modern NYC-style home features four bedrooms and four bathrooms, perfect for families or those who love to entertain. The open-concept main level showcases all Smooth 10' ceilings and 9' ceilings on Upper. an inviting atmosphere with a sleek kitchen, expansive living room, and elegant dining area. The design allows for an abundance of natural light, giving the space a warm, airy feel .One of the standout features of this townhouse is the 627-square-foot rooftop terrace. Whether you want to sunbathe, or host a party, this outdoor space offers the perfect backdrop for your lifestyle. There is also a green lawn South facing Backyard for gardening. Two Car Parking in the front, There are also some extra visitor parking spaces. The home also offers a full basement with a rough-in for a four-piece washroom, providing potential for extra living space or customization to suit your needs. Surrounded by parks, trails, and green spaces, its the perfect blend of urban living and nature. The location couldn't be more ideal, with easy access to Highway 404, Next To Two Large Shopping Plaza, Magna Golf Club, Stronach Aurora Recreation Complex, Aurora Go Train Station, parks, library, church, T&T, Walmart, and York Regional Police Headquarter. You'll find everything you need just minutes away, offering both convenience and comfort. This townhome is both elegant and functional. From the moment you step inside, the attention to detail is evident, starting with the elegant oak veneer wood stair that adds a touch of sophistication and warmth to the home. The luxurious bathrooms are designed with relaxation and comfort in mind, including a primary ensuite that's nothing short of a spa retreat. Frameless Glass Shower, Freestanding Tub that creates a serene escape from the everyday. (id:59911)
Homelife Landmark Realty Inc.
6 - 16700 Bayview Avenue
Newmarket, Ontario
Fantastic Opportunity To Own Your Own Hair Salon In The Heart Of Newmarket! Fabulous Exposure At The Corner Of Bayview Avenue & Mulock Drive! Successful Business, Well Established At This Location For The Past 5 Years, With Opportunity To Grow Your Own Client Base. With Plenty Of Parking & Foot Traffic Throughout The Plaza & Location. (id:59911)
RE/MAX Hallmark York Group Realty Ltd.
2752 Peter Matthews Drive
Pickering, Ontario
3 Storey townhouses with 3 bedrooms & 3 washrooms in the heart of the Seaton community, this home epitomizes modern family living at its finest. Luxurious custom finishes adorn this bright and spacious home, with large windows. The open-concept layout offers an exceptionally functional design, enhanced by numerous upgrades for added convenience and style. This residence features three generously sized bedrooms, providing ample space for your family's needs. The primary bedroom includes a walk-in closet and second balcony. the home boasts a large driveway that can accommodate three car parking and a two-car garage, providing ample parking and storage options (id:59911)
Homelife Silvercity Realty Inc.
701 - 500 Sherbourne Street
Toronto, Ontario
Discover urban elegance at The 500, a beautifully maintained building in the heart of the city, boasting stunning architectural features and exceptional amenities. This vibrant social community offers a small-town feel with numerous planned events. The spacious 1+1 bedroom condo features 9ft ceilings, a bright N exposure. The versatile den is perfect as a bedroom or a work-from-home space. Enjoy the convenience of 24/7 concierge and walking distance to subway! (id:59911)
Royal LePage Connect Realty
625 Mallory Beach Road
South Bruce Peninsula, Ontario
Looking for a PRIVATE OASIS on popular Mallory Beach Road - steps from GEORGIAN BAY WATER ACCESS ... This meticulously WELL-MAINTAINED CUSTOM LOG HOME on a 1/2 ACRE PROPERTY at 625 Mallory Beach Rd is a MUST SEE! Simply too many features to list them all ... This 2,180 sq ft home offers 3 levels of living space - main floor with open-concept areas, including newly RENOVATED MODERN KITCHEN with stainless steel appliances, WALK-IN PANTRY and open to ample dining room with WARM WOOD FEATURE WALLS. Living room, 2pc bath w/laundry closet area, and side entry foyer w/closet compete the main-floor. Upper level offers 3 bedrooms including LARGE MASTER WITH WALK-IN CLOSET, and newly renovated 5PC BATHROOM WITH SOAKER TUB & GLASS SHOWER - warm wood accents & trim throughout. Lower level has large family room, 2pc bath, laundry room, workshop area and convenient direct walk-out to outside deck with HOT TUB area. Simply stunning FULLY LANDSCAPED, very PRIVATE PROPERTY with extensive 360 DEGREE GREENERY VIEWS, natural CREEK-FED PONDS for low maintenance and irrigation system. 2 DRIVEWAYS INCLUDING custom COLOURED CONCRETE FRONT DRIVEWAY & detached 28x26 insulated & HEATED GARAGE. Excellent mechanicals incl. FORCED-AIR FURNACE, central vac, UV & 2OOAMP electrical & 16KW AUTOMATIC BACK-UP GENERATOR SYSTEM. 50ft wide GEORGIAN BAY WATER ACCESS across the road for crystal clear swimming and water play! 5mins to Famous BRUCE TRAIL access, 15mins to Wiarton for shopping, 25mins to Sauble Beach, 50mins to National Park/Grotto & Tobermory. (id:59911)
Royal LePage Rcr Realty
5 - 3421 Grandview Forest Hill Drive
Huntsville, Ontario
Welcome to effortless Muskoka living at Grandview in Forest Hill! This updated and move-in-ready main floor condo offers low-maintenance comfort, no stairs, and stunning forest views, making it ideal for full-time living, a weekend retreat, or investment. Step out onto your spacious balcony and enjoy peaceful mornings overlooking the views of Muskoka. Inside, you'll find a beautifully updated 1-bedroom, 1-bathroom layout that blends modern upgrades with cozy charm. Hardwood floors, fresh paint, and a stylish kitchen with granite counters and generous workspace create a bright and welcoming atmosphere, all with picture-perfect views from every angle.The sun-filled bedroom offers a tranquil retreat, while the living room invites you to unwind by the wood-burning fireplace, complete with a WETT certificate for your peace of mind. The bathroom offers a walk-in shower, and the bonus in-suite storage room (9.5' x 6.9') is perfect for seasonal items, hobbies, or gear. Additional highlights include a brand new natural gas furnace, updated electrical, and thoughtful touches throughout that make this home both efficient and elegant. Just 5 minutes to downtown Huntsville and 3 minutes to the ski hill, this location is ideal for year-round enjoyment. Walking trails, a shared dock for swimming, and the surrounding natural beauty make this a true Muskoka gem .Whether you're looking for a serene home base or a weekend getaway, this Forest Hill condo offers the perfect blend of nature, comfort, and convenience. (id:59911)
Chestnut Park Real Estate
26735 Highway 89 Road
Southgate, Ontario
Country Home On over 3 Acres (3.44 acres as per tax bill) In A Nice Setting. Covered Porch Entrance To Spacious Mudroom, Country Kitchen, Separate Dining And Living Rooms. Main Floor Laundry & 3 Piece Bath. Second Level Has A 2nd Bath, Two Good-Sized Bedrooms Plus Large Master Bedroom 16'5"X20'10". Detached Garage, Playhouse, Firepit - All Surrounded By Farmland. (id:59911)
Century 21 Legacy Ltd.
