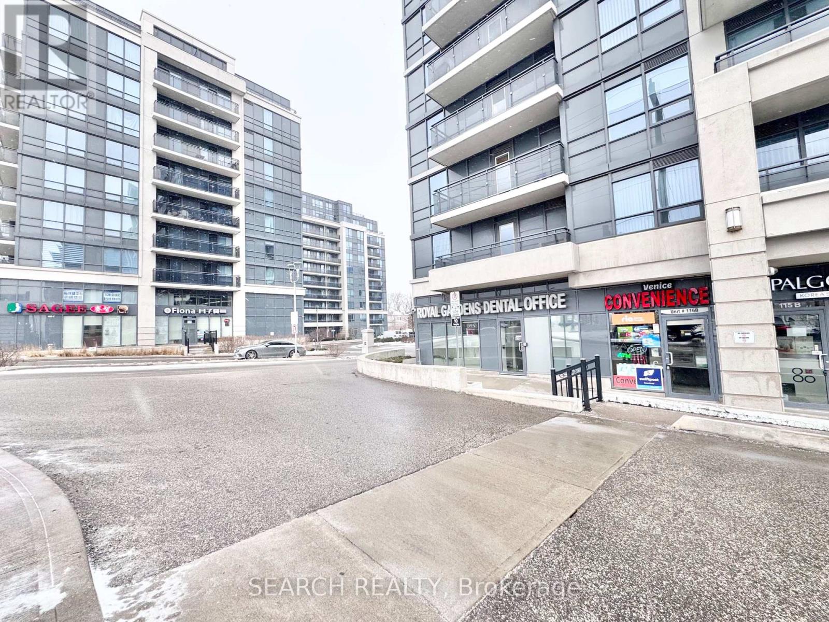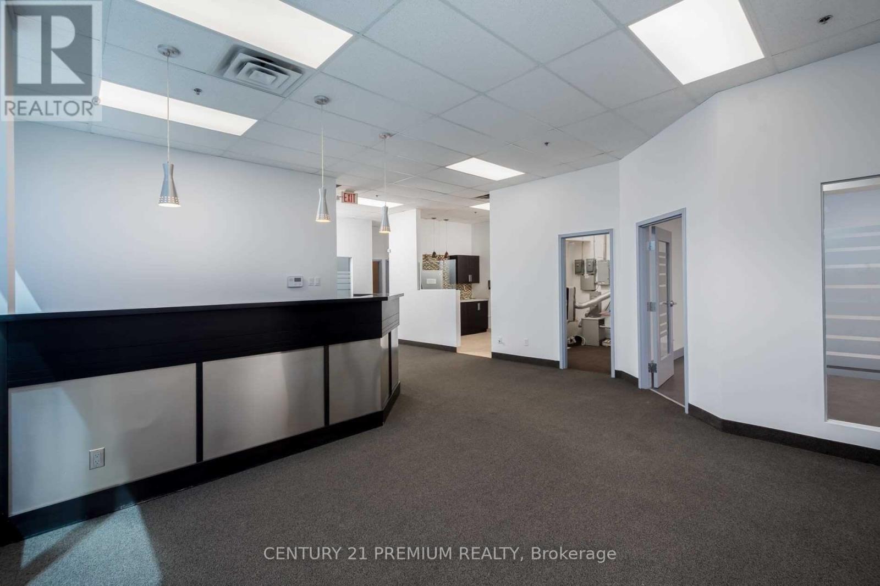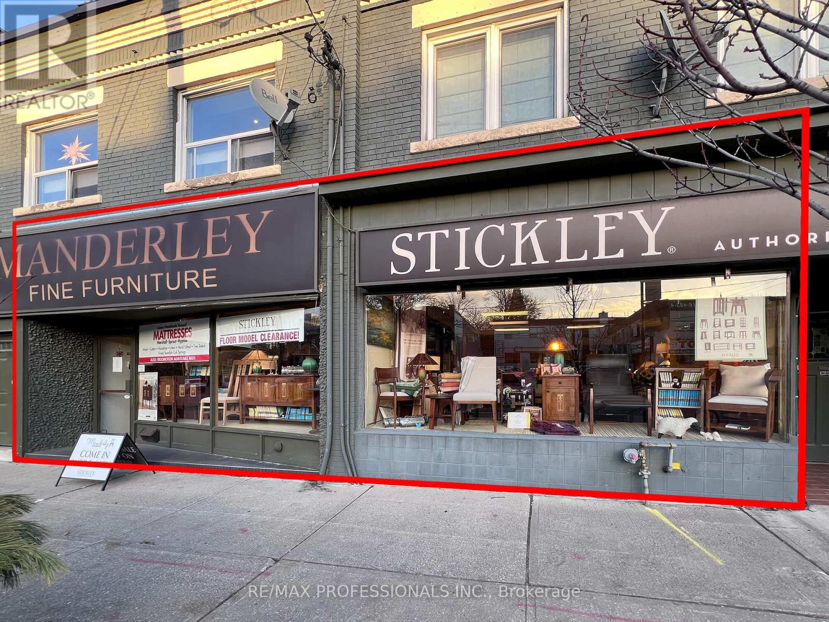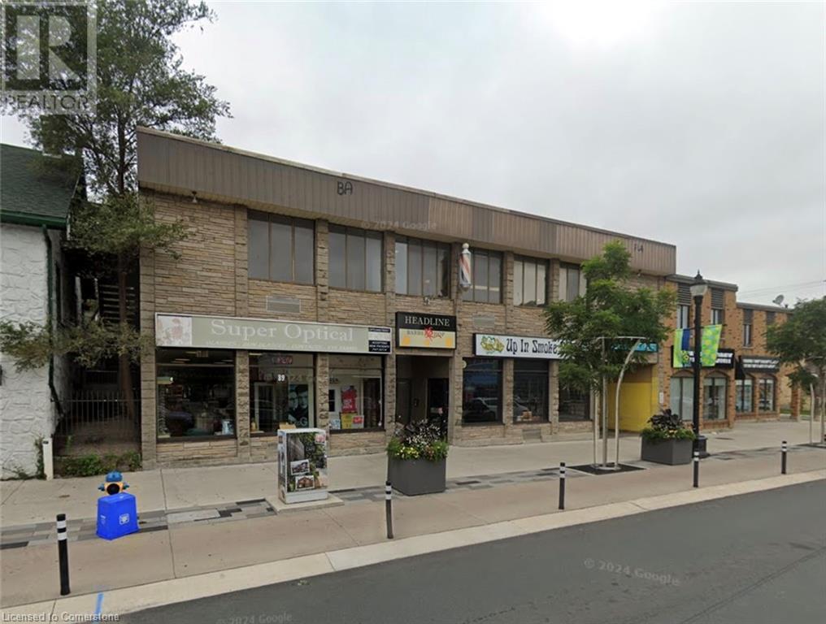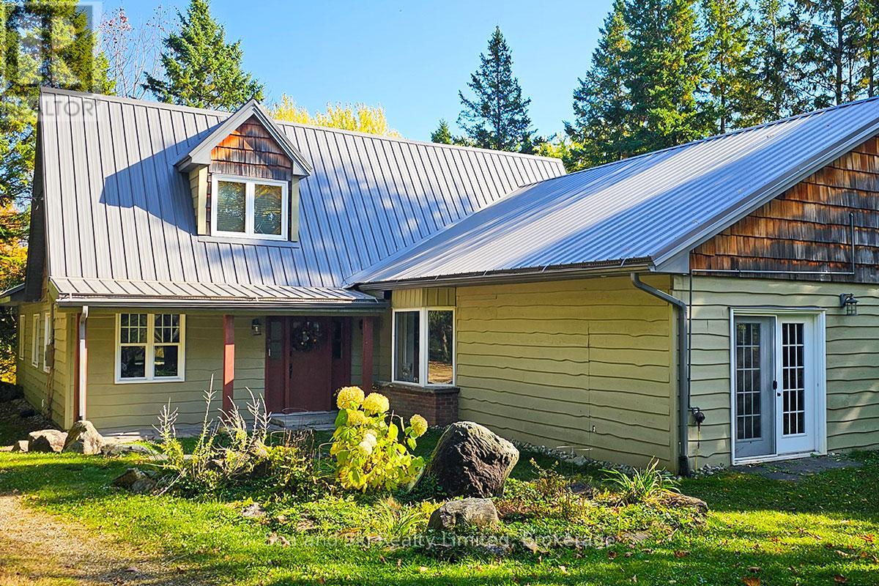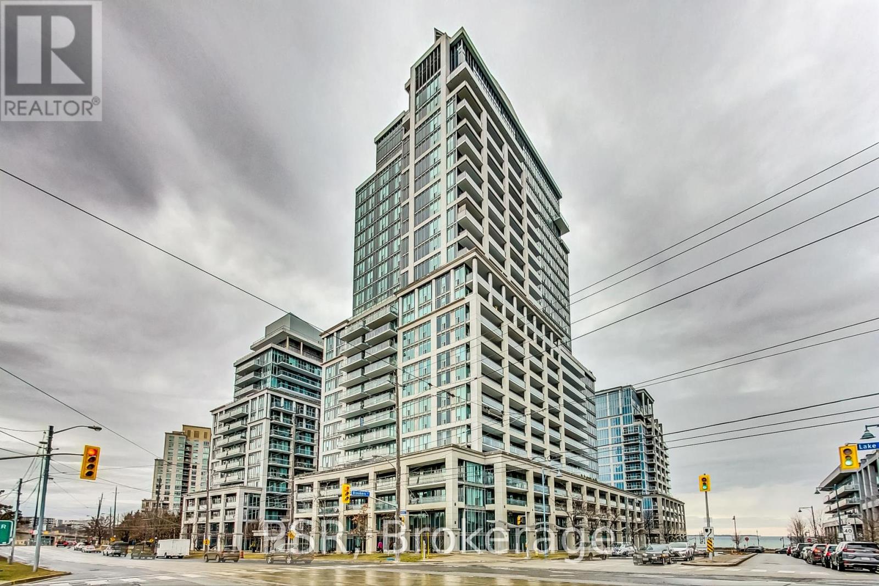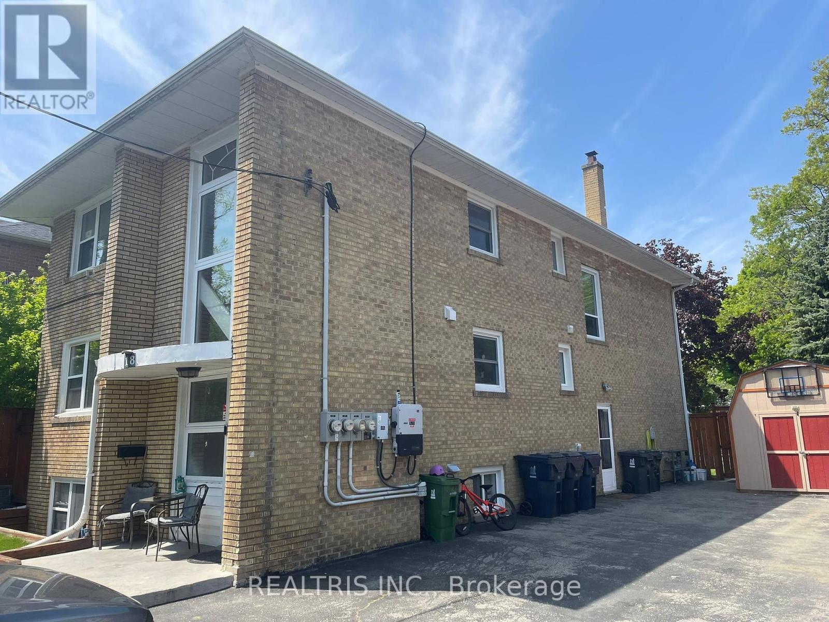126 - 372 Hwy 7 E
Richmond Hill, Ontario
Presenting an exceptional opportunity to lease a 313 sq. ft. mixed-use retail space right on HWY 7 and Bayview Ave. This ground-floor unit is situated within the esteemed Royal Gardens II condominium. The unit is strategically located in the vibrant Doncrest neighbourhood, known for its family-friendly atmosphere and diverse community. The area boasts a variety of shops, restaurants, and professional offices along Highway 7, particularly around Leslie Street, which features numerous shopping malls and independent Asian establishments. Doncrest offers convenient access to major transit options, including Highway 407 and Highway 404/Don Valley Parkway, and local bus services along Bayview Avenue. The neighbourhood is home to several reputable schools, such as Doncrest Public School and Thornlea Secondary School, making it an attractive location for business owners needing high foot traffic and accessibility. This versatile retail space is ideal for entrepreneurs and established businesses seeking to initiate or expand their presence in a thriving community. Don't miss the chance to position your company in this prime location that combines modern amenities with a supportive neighbourhood atmosphere. (id:59911)
Search Realty
Ph710 - 18 Rouge Valley Drive W
Markham, Ontario
Client RemarksWelcome To Downtown Markham! Newest Creation By Remington Group"The York Condo".Featuring 10 ft Ceiling.Two-Bedroom Unit Features A Spacious Private Balcony. The Modern Kitchen Boasts A Minimalist Luxury Design With High-Quality Appliances, Quartz Countertops, And Stylish Fixtures.Tons Of Upgrades,Overlooking Unobstructed Pond View.Great School Boundaries Inc:Markville Secondary School.Exceptional Amenities Include A Rooftop Patio, Outdoor Pool, Fully Equipped Gym, Guest Suites, Party Room, Outdoor BBQ Area, Visitor Parking, Pets Shower Room, And 24-Hour Concierge Service. Walk To Viva, Yrt, Close To Go Train, Whole Foods, Main St Unionville, Markham Town Squares Shops And Restaurants, Schools, Parks, Ravine Trails, And The Future York University. Convenient Access To Hwy 407 And 404! Low-rise Building, No More Waiting for The Elevator! **EXTRAS** Existing Stove, S/S Oven, B/I Refrigerator, B/I Dishwasher, S/S Microwave, S/S Hood, Stacked Washer & Dryer, Window Covering ,1 Parking Space, 1 Locker. (id:59911)
Homelife Landmark Realty Inc.
Unit#14 Room 01 - 661 Chrislea Road
Vaughan, Ontario
. (id:59911)
Century 21 Premium Realty
55 Fenelon Drive
Toronto, Ontario
Fully furnished Bright and specious Basement apartment with separate entrance features 3 large BR, 1 WR, kitchen with stainless steel appliances-Stove, Dryer, Microwave, Washer etc. Utilities-Heat, Hydro, water and internet are included. Kitchen, Dining, washroom & common space are shared. Parking costs $100.00 /month.401 & DVP minutes away, steps to TTC, Shopping Centre, Library. Suitable for a small family-husband, wife & a kid. (id:59911)
Homelife Landmark Realty Inc.
545 Mount Pleasant Road
Toronto, Ontario
This flexible main-floor 2370 square foor main floor commercial retail space at 545/543 Mount Pleasant Road offers prime, customizable space. Located just north of Davisville in the vibrant heart of Mount Pleasant Village, this property features excellent visibility with signage opportunities above the front windows and a high-traffic area with a TTC bus stop just steps away. With a 2237 square foot functional basement for a total of 4607 square feet. The space is ideal for various uses, including a showroom, retail store, office, gym, or healthcare facility, with a welcoming open layout that allows for easy customization. With natural light flooding the interior thought it's large west-facing window, it offers an inviting atmosphere for both clients and staff. The property also includes two dedicated parking spots and a rear entrance for easy access to both the ground floor and the basement. The high and dry basement features 7 foot ceiling height, a sump pump, 5-foot-wide stairs, perfect for storage, additional workspace, or a convenient break area. Additionally, the building is situated near the Regent Theatre, which is undergoing major renovation and revitalization, bringing even more energy and potential to this already thriving neighborhood. This versatile and spacious commercial unit offers endless possibilities in a trendy, high-demand location, making it an excellent opportunity for any business looking to thrive in one of Toronto's most dynamic neighborhoods. (id:59911)
RE/MAX Professionals Inc.
89 King Street N Unit# 5
Waterloo, Ontario
Prime Uptown Waterloo Sublease Opportunity: Move-In Ready 967 sq ft Commercial Space. This second-floor location on King Street North offers exceptional visibility and accessibility, situated in a high-traffic AAA location among downtown shopping, near the University of Waterloo and Wilfrid Laurier University, and public transportation. Previously operating as an aesthetic services salon (waxing, nails, Botox), the space is immediately available and move-in ready. Features include ample front and rear parking, and a low monthly gross rent of $2346.29 (TMI included) + HST, totaling $2651.31, which covers all utilities (hydro, water, heating/AC). This space is ideal for AAA tenants seeking a long-term lease. Immediate possession is available. (id:59911)
RE/MAX Twin City Realty Inc.
226 Bowles Bluff Road
Grey Highlands, Ontario
Whether you're looking for a new permanent residence in the country, a recreation getaway or you're a member of the BVSC, this beautifully renovated main floor living chalet style home is perfect. Snuggled among tall trees on approximately 4.3 acres, this property is walking distance to the top of the BVSC and the Kimberley Forest trail systems. Totally renovated with 4 bedrooms, 4 bathrooms, this beautiful home boasts a large open concept living area with a floor to ceiling stone fireplace, custom kitchen, dining area with windows that gives the perception of being outdoors. The forth bedroom is actually a large loft with an ensuite bathroom for guests or the kids to bring their friends for sleepovers. The reclaimed hemlock floors add a feeling of living in a paradise retreat. In floor heating along with a Propane forced air furnace add to the comfort of this main floor living home. An outdoor fireplace, hot tub and a toboggan lane add to the enjoyment of this stunning property. A large Steel detached garage will hold all your toys and could be a wonderful workshop or maybe a Man cave/She Shed? Use your imagination for this building. A fenced area could be the next local pickle ball court or if you have pets, a great dog run. Located close to Thornbury, Blue Mountain and Collingwood, this property is perfectly situated to take advantage of all the regions activities. (id:59911)
Sea And Ski Realty Limited
207 - 2121 Lakeshore Boulevard
Toronto, Ontario
Lakefront 1+1 Condo For Lease! Live In The Sought-After Voyager I-Waterfront Building! This Renovated 1+1 Bedroom Condo Offers -700 Sq. Ft. Of Bright, Open-Concept Living. The Kitchen With Peninsula Flows Into The Living/Dining Area, Leading To A Full-Length Balcony Overlooking A Quiet Courtyard. The Versatile Den Is Perfect For A Home Office Or Second Bedroom. The Primary Bedroom Features A Walk-In Closet And Private Balcony Access. An Upgraded 4-Piece Bath Completes The Space. Enjoy Five-Star Amenities: Incredible Lake And City Views, Virtual Golf, Two Gyms, Pool, Jacuzzi, Finnish Sauna, Party/Media Rooms, And Ample Visitor Parking With EV Chargers. Rent Includes All Utilities And One Parking Spot. Steps From The Lake, Trails, Restaurants, Shops, And TTC, With Quick Highway Access And A 10-Minute Commute To Downtown. Don't Miss This One! Unit is currently painted in darker shade; the landlord will approve painting the unit if necessary (id:59911)
Psr
18 Muskoka Avenue
Toronto, Ontario
Exceptional Investment Opportunity in the Heart of Etobicoke! This well-maintained, purpose-built triplex is perfect for investors looking for a reliable, income-generating property. Situated in the sought-after Long Branch community, the triplex features an impressive layout with two spacious 3-bedroom units and one 2-bedroom unit. Built with high-quality brick construction, the property has undergone several recent upgrades, including a new fence, retaining walls, and full foundation waterproofing. Solar panels installed in 2018 provide additional incomerefer to the income statement for the annual average. Conveniently located near TTC, Gardiner, 427, GO Train, and just 200 meters from Lake Ontario. (id:59911)
Realtris Inc.
6 - 5659 Glen Erin Drive
Mississauga, Ontario
Stunning and spacious 3-bedroom corner townhouse, in one of the most sought-after neighborhoods. Located in a quiet, child-safe community, this bright and pristine home combines comfort, style, and modern convenience. Located in a top-rated school district, it's the perfect choice for families. The community also features a private playground within the complex, adding to its family-friendly appeal. This beautifully upgraded home boasts a brand-new kitchen with modern cabinets & stylish countertops. Additional upgrades include brand-new washrooms, new windows, fresh paint throughout with updated baseboards, elegant new tiles. Also hardwood flooring, hardwood stairs, and pot lights for a contemporary touch. The finished recreation room includes a convenient 3-piece bathroom, offering versatile space for work, relaxation, or play. Perfectly located just minutes from Highways 401 and 403, Streetsville GO Transit, Erin Mills Town Centre, and Credit Valley Hospital, this home ensures unparalleled convenience. (id:59911)
RE/MAX Hallmark Realty Ltd.
Ph2907 - 8 Lisa Street
Brampton, Ontario
IT'S LIKE LIVING AT A RESORT ALL YEAR ROUND, ENJOYING MULTI MILLION DOLLAR VIEWS FROM THIS PENTHOUSE!!! WOW..Don't Miss This One! Come See The Exceptional Corner Unit Penthouse Suite PRICELESS VIEWS, Facing Downtown Toronto Skyline, Lake. Marilyn Towers, Pearson Airport And More! This Big Condo Is An Excellent Opportunity For Downsizers, First Time Home Buyers, Young Families, Couples Or Anyone Looking To Have A One Of A Kind Penthouse Suite With A Real Wood Burning Fireplace At The Ritz Towers. Enjoy At No Extra Cost The Included Over 10 Acres Of Resort Style Amenities, Where Lifestyle Meets Luxury. Indoor And Outdoor Swimming Pools, Tennis Court, Squash Court, Racquetball Court, Cardio Room, Fitness Room, Sauna, Billiards & Snooker Rooms, Games Room. Party Room, Gated Access With 24-Hour Security, Enjoy Peaceful Time In Nature At The Norton Pond. Relax In The Gazebo Or Spend Time With Family And Friends At The BBQ/Picnic Areas. This Suite Features Over 1,200 Sq Ft Of Living Space And Large Open Concept Layout. Work From Home In The Convenient Den. 2 Large Size Bedrooms. 2 Full Bathrooms. Ensuite Storage Room And Ensuite Laundry. Light Filled And Bright, With Wrap Around Windows. Newly Painted. Kitchen Features Granite Counters Glass Tile Backsplash. Includes Fridge, Stove, Newer Washer/Dryer, Newer Dishwasher. No Shoveling Snow Or Cutting The Grass Or Worrying About A House Structure/Roof Costs. Maintenance Includes Water, Hydro, Heat, A/C And ALL Resort Style Amenities. Close To All Neighborhood Amenities, Shopping, Costco. Car Wash Minutes Away, Transit And Highways. (id:59911)
Royal LePage Signature Realty
58 Doris Pawley Crescent
Caledon, Ontario
**Rare To Find** Totally Freehold "Sundial 3" 3 Bedrooms Townhouse In Prestigious Caledon Area!!. Bright & Spacious Open-Concept Main Floor Features 9 Ft Ceilings & Gleaming Hardwood. Kitchen Is Equipped With Granite Counters, Extended Upper Cabinets, Custom Backsplash, Stainless Steel Appliances & Centre Island. Bright & Spacious Breakfast Area Features Walk-Out To Backyard. Newly installed Fenced in the Yard. Sunken Mudroom Provides Access To Attached Garage. 2nd Floor Features newly installed engineered wood throughout, Primary Suite With 4-Piece Ensuite, And His & Her Walk-In Closets. Two Additional Generous Sized Bedrooms & 4-Piece Bath. Spacious Laundry Upstairs with a huge storage. Walking Distance To Parks & School. Conveniently Located Close To All Amenities & Hwy 410, 427 & 407 For Easy Commuting. A Must See! (id:59911)
Homelife/miracle Realty Ltd
