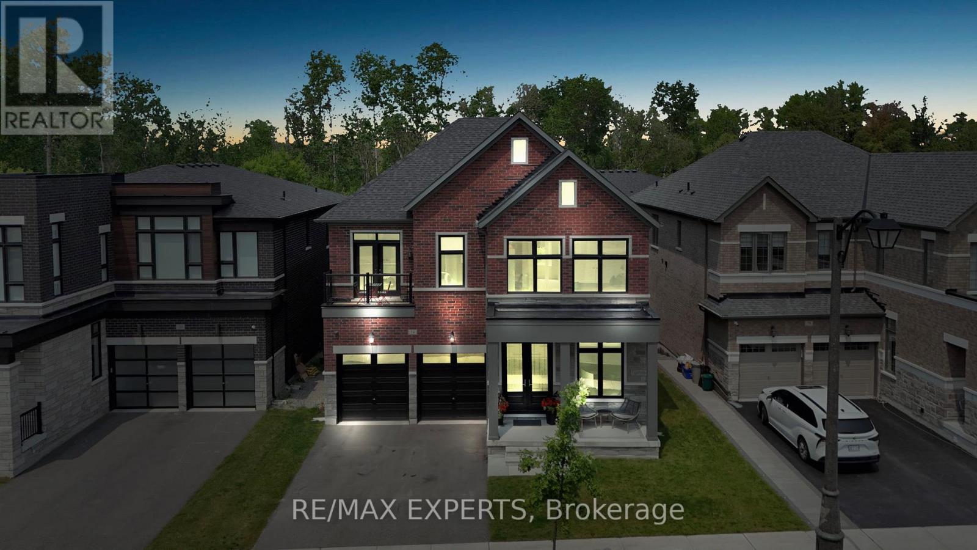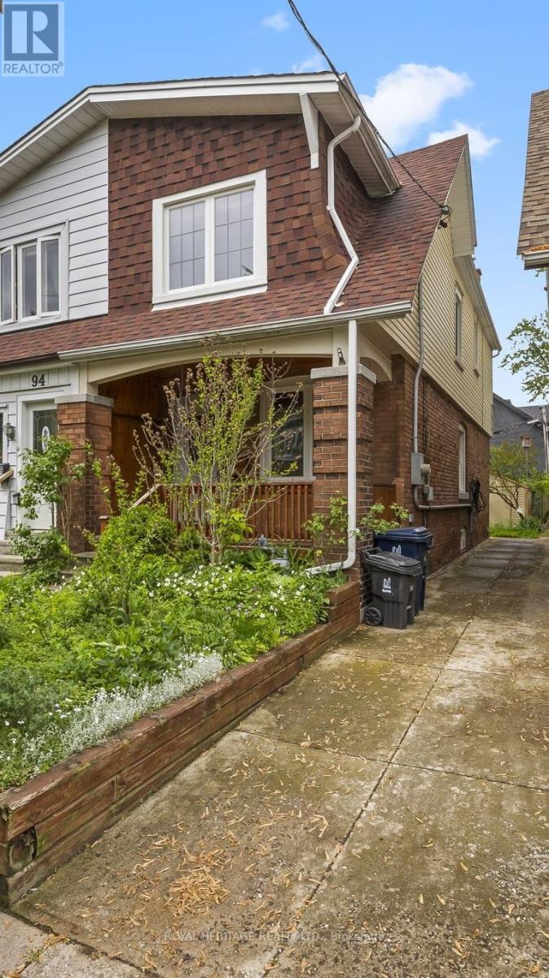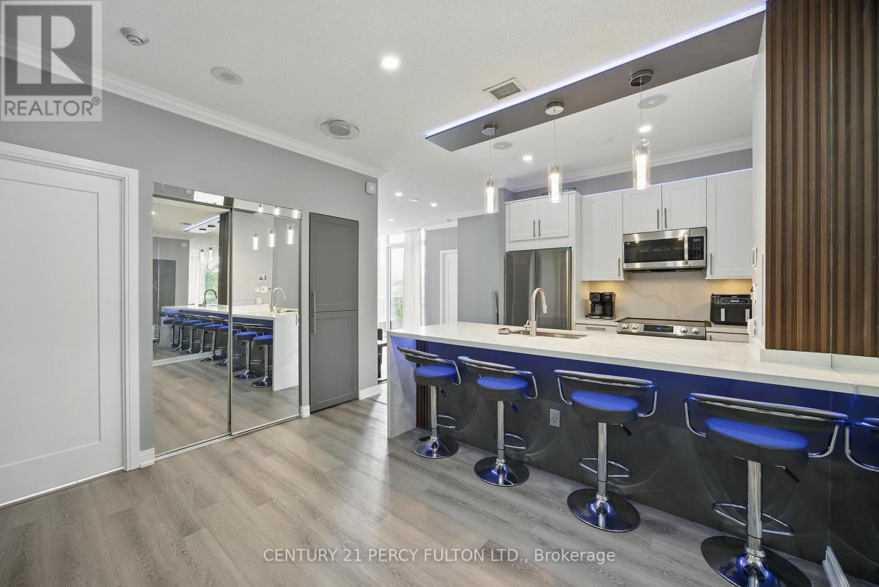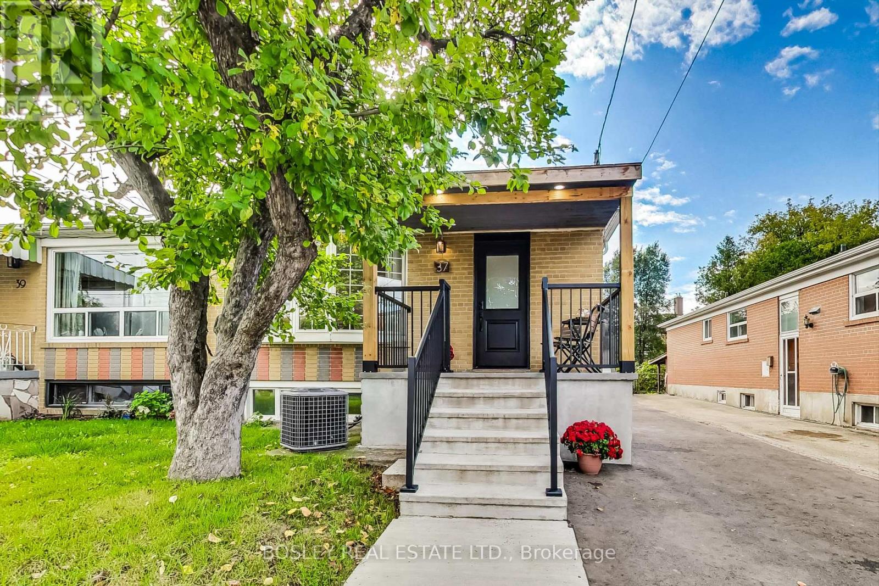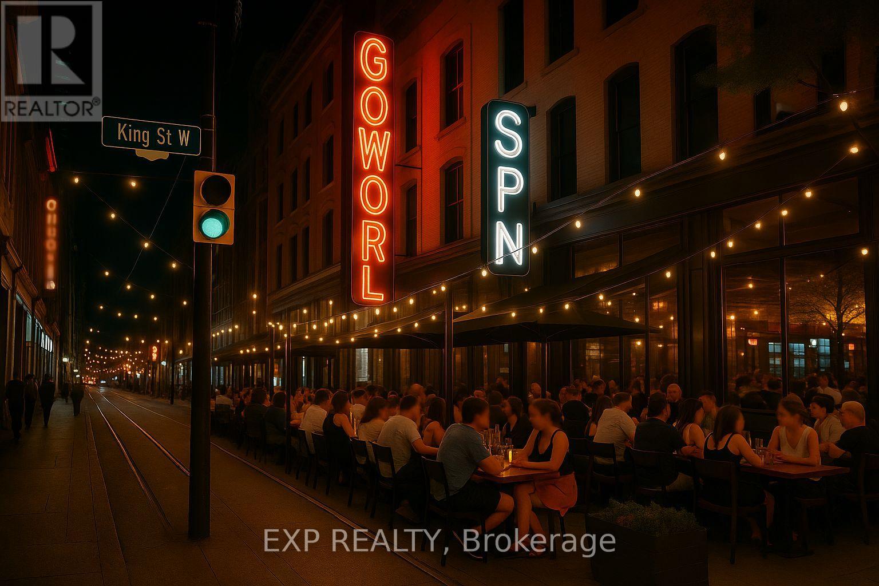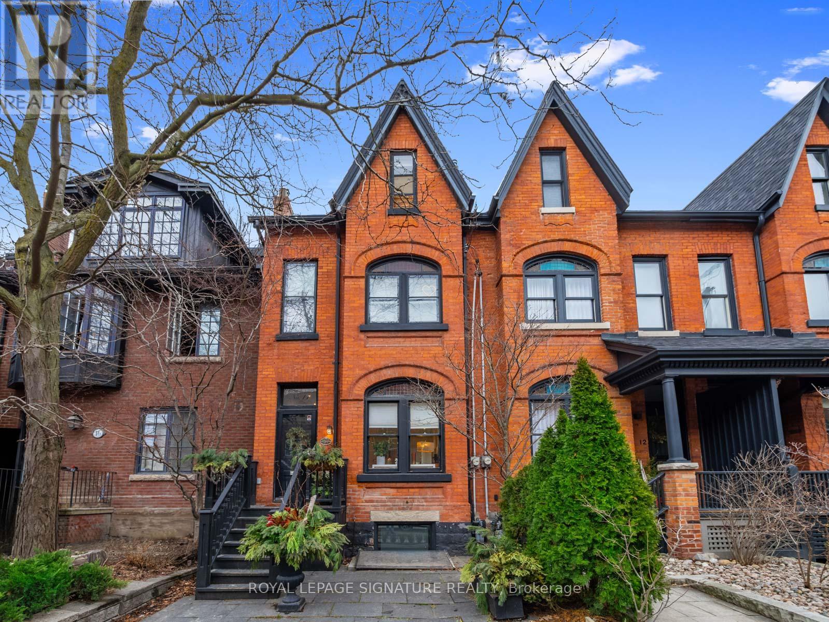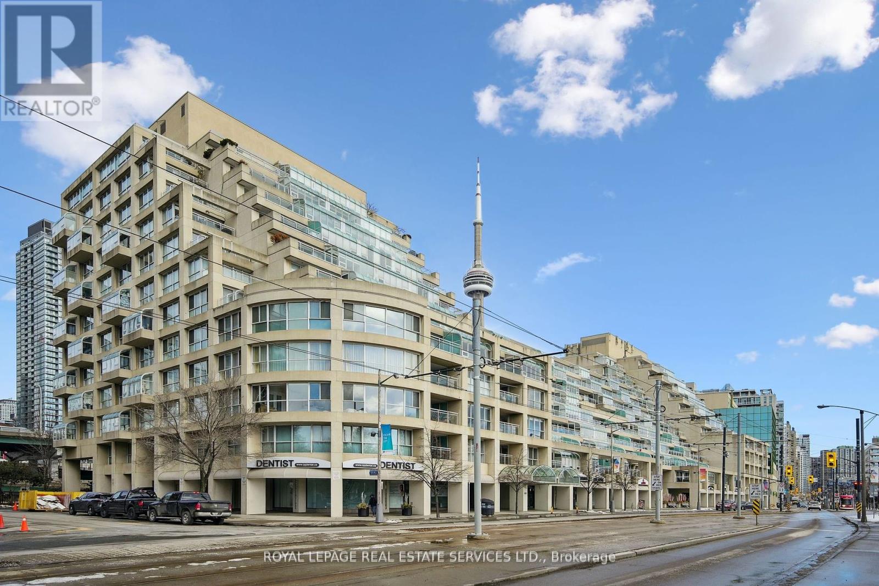25 St Gaspar Court
Toronto, Ontario
Stunning Executive-Style 3-Bedroom Upper-Level Rental Almost All-Inclusive! Available June 15 or later, this beautifully designed semi-detached home offers a spacious and stylish upper-level living space. Featuring an impressive open-concept main floor layout, featuring A large and bright great room perfect for relaxing or entertaining, A luxurious kitchen complete with a center island, built-in dishwasher, wall oven, and cooktop An open-concept dining area with walk-out to a private grilling deck. Upstairs, enjoy hardwood floors throughout, including a spacious primary bedroom with custom built-in closets and a spa-like 5 piece ensuite bathroom, and Two additional generously sized bedrooms. Additional Features include: Parking for 2 cars in the driveway and 1 in the garage. Prime location near Islington & Steeles close to transit, shopping, and amenities Heat, hydro, and water are included! Please Note: This listing is for the upper 2 levels only. The main floor and yard are not included. Dont miss your chance to live in this beautiful, all-inclusive home. Book your viewing today! (id:59911)
Sutton Group-Heritage Realty Inc.
74 Ryerson Drive
Vaughan, Ontario
Discover Luxury Living In The Heart Of New Kleinburg With This Stunning Two-Story Detached Home, Nestled On One Of The Largest Lots In The Area. One Of A Kind Home In New Kleinburg Surrounded By Picturesque Greenspace. Boasting A Generous 3000+ Square Feet Of Above-Grade Living Space And Situated On An Expansive ~50ft Wide Lot. This Property Offers Both Grandeur And Comfort In A Prime Location. Arguably the Best Floor Plan In The Subdivision. Surrounded By Breathtaking Ravine Space, This Home Is Perfectly Placed For Nature Lovers, Featuring Scenic Walking Trails Right At Your Doorstep. Just Minutes Away, Awaits The Charming Kleinburg Village, An Array Of Parks, Top-Rated Schools, And A Vibrant Selection Of Shops. The Recent Extension Of Hwy 427 Provides Effortless Connectivity To The Surrounding Areas, Ensuring That Everything You Need Is Easily Accessible. This Property Is Not Just A House; It's A Perfect Family Home, Offering Ample Space For Living And Entertaining. Not A Single Detail Overlooked; Stair Lights, Built-In Speakers Throughout, Pot Light Throughout, 10' Ceilings On Main, 9'Ceilings On 2nd Floor And 10' Tray Ceiling In Master, Alarm & Camera System. Ceiling and Wall Treatments Throughout. Look-out Basement; Can Be Easily Converted To Walk-Up For Basement Apartment. The Community Of New Kleinburg Is Renowned For Its Family-Friendly Atmosphere, Making It An Excellent Choice For Those Looking To Plant Roots In A Nurturing And Supportive Environment. Whether You're Raising A Family, Seeking A Peaceful Lifestyle, Or Simply Looking For A Luxurious Space To Call Home, This Property In New Kleinburg Represents A Unique And Compelling Opportunity. Embrace A Life Of Luxury And Convenience In A Community That Offers Everything You Could Desire. (id:59911)
RE/MAX Experts
311 - 1010 Dundas Street E
Whitby, Ontario
Welcome to the lifestyle you've been waiting for. Tucked in the heart of Whitby, this brand new 1-bedroom + den condo invites you to step into effortless, stylish living. From the moment you walk in, you're greeted by a bright, open-concept layout with sleek, modern finishes that make every day feel elevated. The upgraded kitchen-complete with stainless steel appliances-was made for both quick weekday meals and cozy dinner parties.Need a little more room to breathe? The spacious den offers the flexibility to suit your life: whether it's your dream home office, a cozy guest room, or a creative space to unwind, its ready for whatever you need it to be.Included with the unit are one underground parking spot and a storage locker-everyday luxuries that offer both convenience and peace of mind.This home isn't just about beautiful interiors. Its about living well.Enjoy access to resort-style amenities: a fully equipped fitness centre, yoga and relaxation room, games room, social lounge, and an outdoor playground for fun and fresh air.With everything you need just minutes away shopping, dining, parks, trails, UOIT, and major highways (401, 407, 412)plus the GO Station and public transit right nearby, your lifestyle just got a major upgrade.Whether your'e a first-time buyer, a busy professional, or a smart investor looking for turnkey value, this move-in-ready condo delivers comfort, style, and the freedom to live on your own terms. (id:59911)
Keller Williams Innovation Realty
B130 - 3341 Markham Road
Toronto, Ontario
This Multi-Use Commercial Unit Is Situated In A Prime Location. The Unit Is Suitable For Many Verities Of Businesses, Such As Take-Out Restaurant, Meat Shop, Salon, Flower Shop, Spa And Etc. Lots Of Parking Spaces. Don't Miss This Out. (id:59911)
Homelife/future Realty Inc.
96 Woodington Avenue
Toronto, Ontario
Welcome to 96 Woodington in the heart of East York. This highly sought after neighborhood is home to this 3 bedroom 1 bath semi that is beaming with potential. The shared driveway leads to a private backyard space with a garage large enough to secure your vehicle or develop into a workshop. The home has been in the same family since the 1960's and is ready for the next chapter. The property is situated within a 5 minute walk to Coxwell TTC subway station, and steps to the local school. In addition, shopping and the hospital are all within a 10 minute walk. The home is well laid out with the primary bedroom overlooking the quiet street and the secondary bedroom boosting a peaceful view of the backyard. Don't miss out on your opportunity to enjoy city life from the covered porch as you watch the world stroll by.. (id:59911)
Royal Heritage Realty Ltd.
314 - 181 Village Green Square
Toronto, Ontario
Rare Find 10 ft ceiling, 2 car drive up same level parking and smart home unit! Welcome to 181 Village Green Squarea modern, smart-enabled condo offering elevated comfort and convenience. This stylish unit features rarely found soaring 10-ft ceilings, Google Home integration with built-in ceiling audio, ambient lighting, and a Nest thermostat and more that allows you to Effortlessly control your lighting, audio, temperature, and even appliances with just your voice or a tap on the app.Skip the elevator with two semi-private, side-by-side parking spots located on the same floor, one extended to fit a pickup truck. A private storage unit is also included. Building amenities include concierge service, a fitness centre, sauna, party lounge, guest suite, and more. With the TTC at your doorstep, Agincourt GO nearby, and Scarborough Town Centre, Kennedy Commons, and countless dining options just minutes away, everything you need is right here. Smart, stylish, and conveniently located this is condo living done right. Book your showing today. (id:59911)
Century 21 Percy Fulton Ltd.
217 Booth Avenue
Toronto, Ontario
Welcome to 217 Booth Avenue, a charming and spacious family home located on a beautiful tree-lined street in the heart of Leslieville, directly across from Jimmie Simpson Park. This thoughtfully designed residence features three generously sized bedrooms upstairs, with a fully equipped one-bedroom suite in the basement complete with its own kitchen and bathroom ideal for visiting guests, in-laws, or a private workspace. The home includes two separate laundry areas, one on the second floor and another in the basement, offering added convenience for busy households. The open-concept main floor boasts a modern layout with a convenient powder room, making it perfect for everyday living and entertaining. Step outside to a private backyard right off the kitchen, ideal for summer gatherings, relaxing evenings, or family BBQs. The two-car garage, accessible from the backyard, makes unloading groceries, strollers, sports equipment, or bikes a breeze. Located in a vibrant, thriving community, 217 Booth is just steps away from trendy shops, cafes, schools, and transit. Come and experience the warmth and lifestyle of this incredible home for yourself. Leslieville living doesn't get better than this. ** Don't miss the virtual tour and floor plans! ** (id:59911)
Sage Real Estate Limited
37 Avis Crescent
Toronto, Ontario
Feast your eyes on 37 Avis Crescent, a deceptively large, renovated family home in the heart of East York. Sunlight dances across new floors, leading you through an open-concept, turn-key abode. Entertain guests on your expansive back deck complete with rough-in for hot tub and gas line for BBQ. New stainless-steel appliances grace a bright, modern kitchen. Private driveway and garage enhance your convenience, creating more time for enjoyment. Great opportunity for first-time buyers, downsizers, or collaborative purchasers amazing investment. Grand basement with separate entrance and lots of light with 3 bedrooms, kitchen, living/dining and 3pc washroom! 1063 sqft on the upper level and 1068 sqft on the lower level. Perfect home for two families purchase with a sibling, friend, or other family member. Walking distance to great schools and Taylor Creek Park. Main Street Subway Station nearby quick commute to downtown. Dont miss this one. (id:59911)
Bosley Real Estate Ltd.
402 Patricia Avenue
Toronto, Ontario
Fully renovated 3 bedroom house with it's owned laundry. Main floor only..Deep Lot. Steps From Lissom Park. Great Family Home. Located Amongst Very Expensive New Homes. Lots Of Updates from floor, kitchen, laundry, appliances and more. close to park and TTC. Available from July first. (id:59911)
Forest Hill Real Estate Inc.
628 King Street W
Toronto, Ontario
Turnkey opportunity to own a newly renovated, high-end restaurant in the heart of King Street West, directly across from Lavelle Lounge & Club. Surrounded by nightlife and upscale foot traffic, this well-established business boasts elegant décor, strong weekly sales (as per seller), and very low rent.Ideal for a variety of cuisinesMediterranean, Asian fusion, modern Indian, tapas, or fine dining. Fully equipped with top-quality chattels included. Tons of growth potential in a prime location.Do not go direct or speak to staff. Confidentiality is a must. (id:59911)
Exp Realty
14 Tranby Avenue
Toronto, Ontario
Magnificent, stately, red brick Heritage Victorian On One Of The Finest Tree-Lined Streets In the city! Timeless Curb Appeal & beautiful masonry. Perfect Layout, soaring ceilings. Pot lights. Renovated Kitchen With Marble Counters, sleek Appliances & walk out to a quiet, private backyard. Modern renovated Baths. Third Floor Makes A Great Media Room Or 4th Bed And Has A Private Rooftop Deck -would make an impressive primary suite! Beautiful landscaping & stonework. An Unparalleled opportunity to live on one of the city's finest streets! Steps to boutique shops, Whole Foods, Restaurants, subway, world class shopping and amenities - and everything that Yorkville has to offer. A picture perfect leafy streetscape with beautiful century homes and the entire city At Your Door. Great opportunity! Built to last in 1884, now ready for a new owner to continue the legacy! High underpinned unfinished basement awaits your design and creativity! Rental parking available nearby. Extraordinary value for the location! (id:59911)
Royal LePage Signature Realty
601 - 480 Queens Quay W
Toronto, Ontario
Welcome to Suite 601W at the iconic King's Landing-a masterpiece by celebrated Canadian architect Arthur Erickson, best known for Roy Thomson Hall. Nestled along Toronto's vibrant waterfront, this rare, quiet corner unit has been meticulously renovated, offering a unique blend of architectural prestige and modern luxury. Step through a spacious, elegant foyer into a thoughtfully redesigned home perfect for elevated everyday living and entertaining. The heart of the suite features a gourmet chef's kitchen with a striking 10-ft waterfall island, premium Miele appliances, and custom wine storage-flowing seamlessly into a large open-concept living and dining area. An expansive living room offers the perfect setting to host guests, while the bright solarium provides a private retreat to read, relax, or enjoy a glass of wine.The luxurious primary suite boasts a vast walk-in closet and spa-like ensuite with jetted soaker tub, dual vanities, and private water closet. A full-sized laundry room with built-in storage adds comfort and convenience. Ideally located on the same level as the building's exceptional amenities: indoor saltwater pool & whirlpool, sauna, rooftop terrace with BBQs, outdoor pickleball court, state-of-the-art gym, party room, and golf swing practice range. Includes 1 parking space and 1 locker. With 24-hour white-glove concierge service, premier finishes, and a landmark location, Suite601W is a rare opportunity to live in one of Toronto's most architecturally significant residences. (id:59911)
Royal LePage Real Estate Services Ltd.

