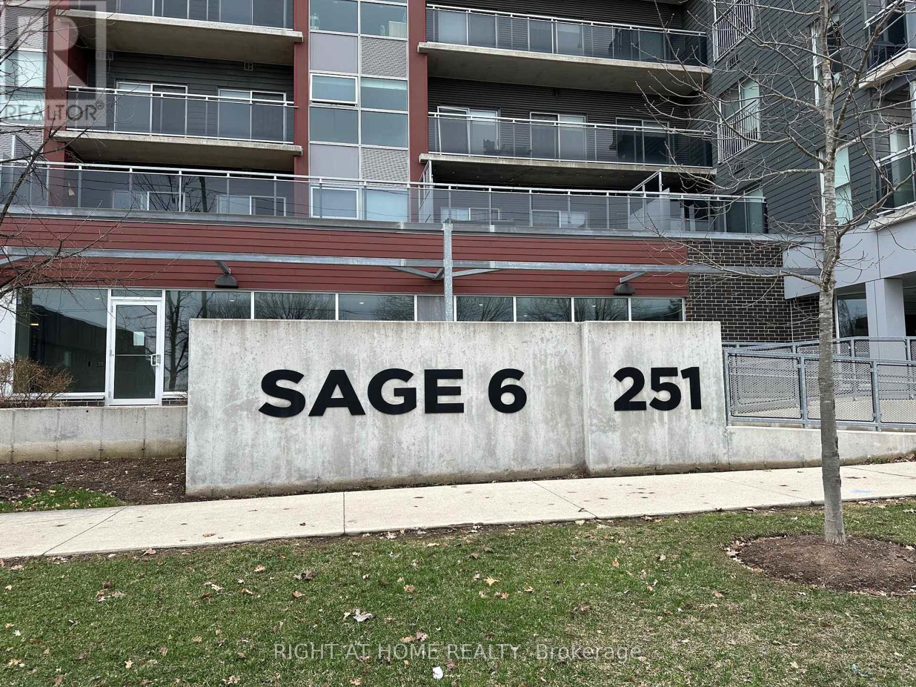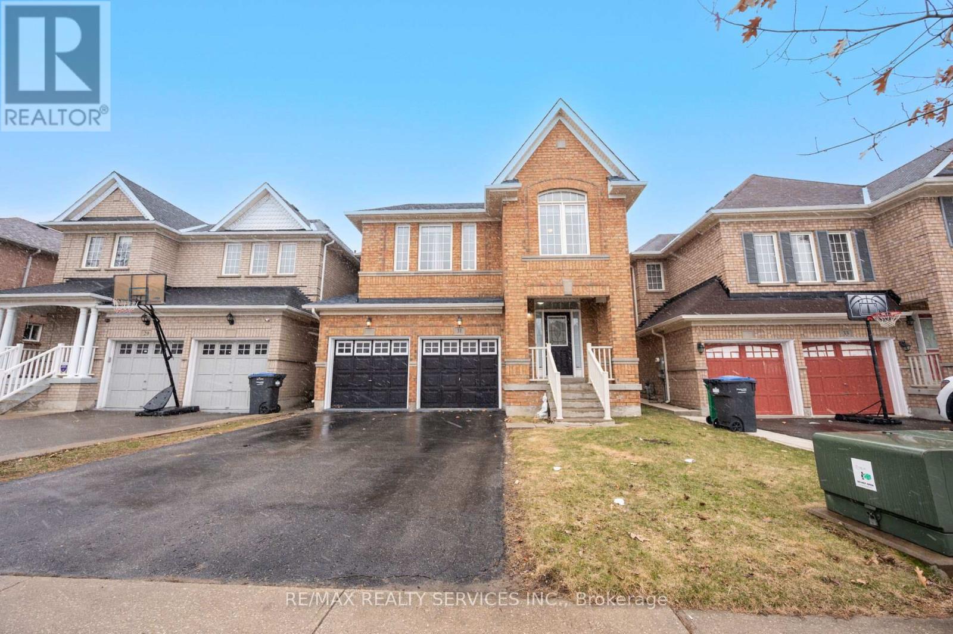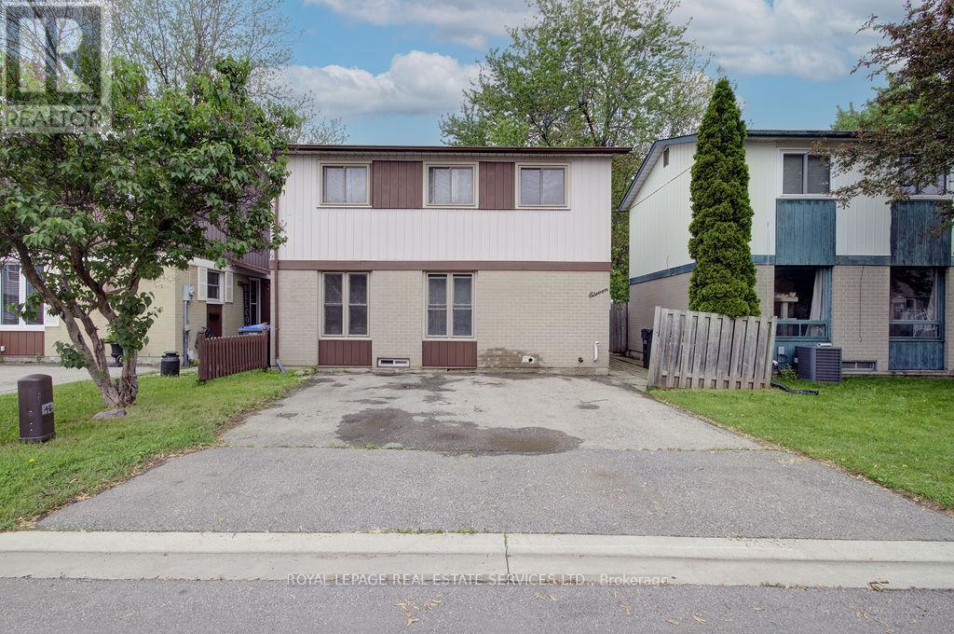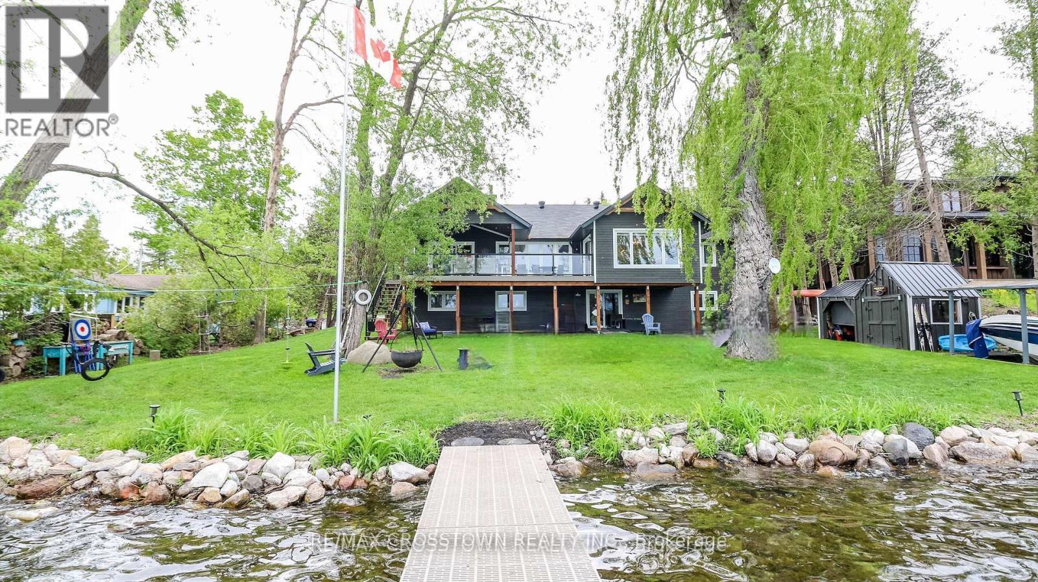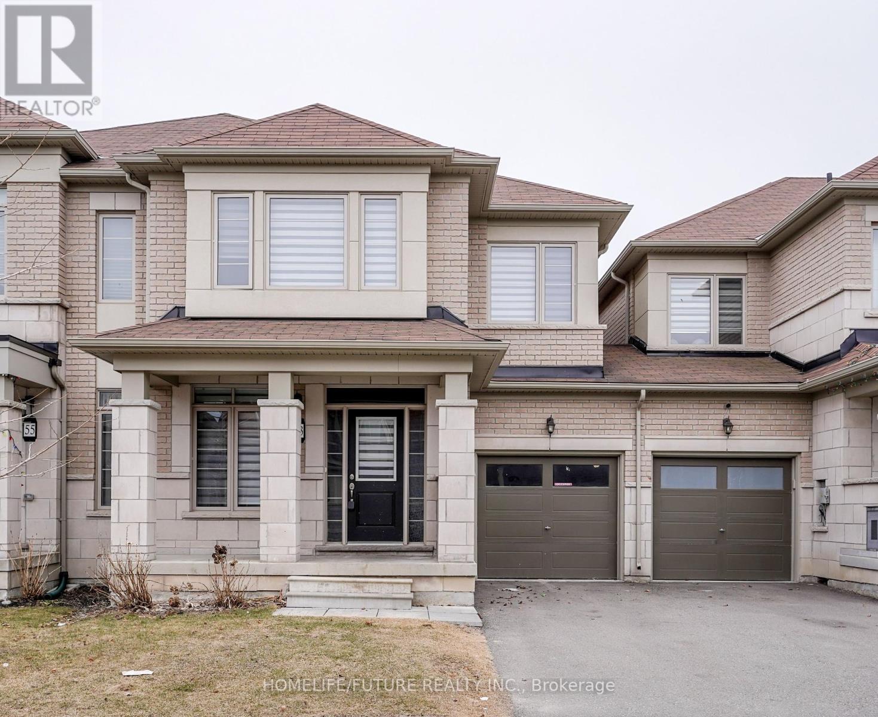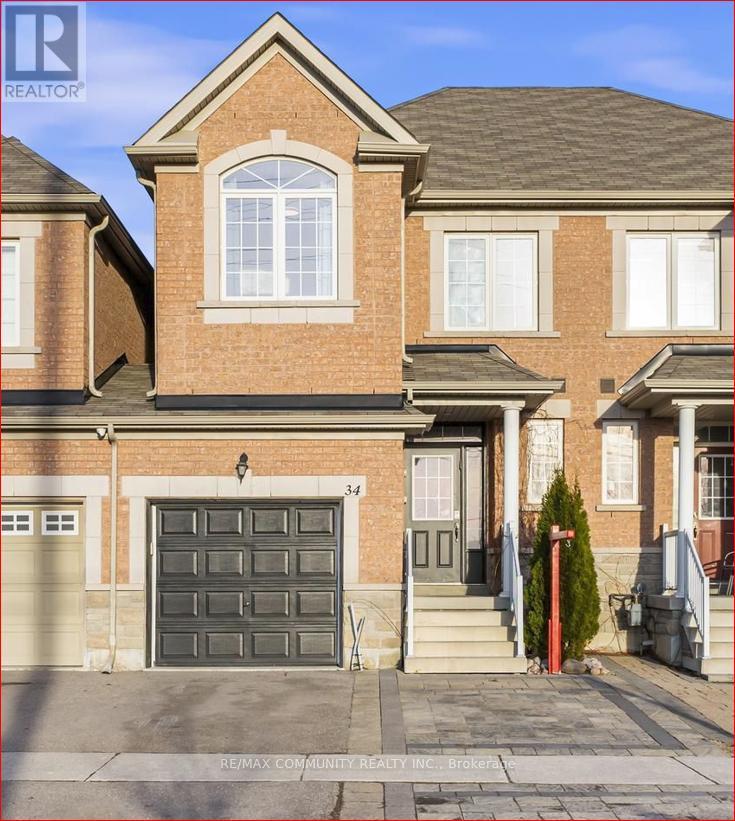1 - 1162 Burlmarie Road
Lake Of Bays, Ontario
Own Your Lakeside Retreat at Towns End Cottage on Lake of Baysan exclusive opportunity to secure your very own slice of paradise in Muskoka! This charming 4-bedroom cottage, located at the peaceful end of Burlmarie Road, offers unparalleled access to one of Muskokas most coveted destinations. Nestled right on the pristine shores of Lake of Bays, Towns End Cottage is a rare find for those looking to make lasting memories at the waters edge. Fully equipped and beautifully maintained, this property features a spacious kitchen complete with a fridge, stove, and sunny breakfast area, plus the added convenience of an in-unit washer and dryer. With its comfortable, generous bedrooms, this cottage is perfect for family getaways or remote professionals seeking a tranquil work-life balance in nature. Step outside and enjoy your private dock with breathtaking lake views, ideal for morning paddles, afternoon swims, and memorable evenings by the water. With direct waterfront access, this cottage is the perfect spot to indulge in lakeside living year-round. Don't miss the chance to own Towns End Cottage where every day feels like a vacation! Contact us today to schedule a viewing and make this idyllic lakeside retreat yours. (id:59911)
RE/MAX West Realty Inc.
604 - 251 Hemlock Street
Waterloo, Ontario
Don't Miss Out On This Perfect Turn Key Investment Opportunity. Excellent Location Just Steps Away From University Of Waterloo And Across From Wilfred Laurier. The Unit Comes Fully Furnished To Addition To Window Coverings & Stainless Steel Appliances And Tv. W/O Balcony with 3 Large Sliding Glass Doors Conect to M. Bedroom, Sencond Bedroom and Living Room. Granite Kitchen Counter Top and Double Door Closets for All Bedrooms. Building Includes Gym, Meeting Room , Wet Bar, Roof-Top Garden, Visitor Parking And Bike Parking. Everything Is Ready for You! (id:59911)
Right At Home Realty
31 Rambling Oak Drive
Brampton, Ontario
Welcome to this Beautiful Detached 4-Bedroom, 4-Bathroom Home with Double Car Garage situated on a quiet child safe street. This all-brick home offers a fantastic and functional layout featuring two family rooms one on the main floor and a second on the upper level. As you enter, you're welcomed by a spacious open-concept living and dining area that flows into a bright kitchen with a breakfast area. Upstairs, you'll find four generously sized bedrooms, along with a second-floor family room that can easily be converted into a ****5th bedroom**** ideal for accommodating large families. The finished basement features a separate side entrance, two additional bedrooms, a large recreation room, and a second kitchen perfect for extended family or potential rental income. (id:59911)
RE/MAX Realty Services Inc.
11 Jacobs Square
Brampton, Ontario
Looking for that perfect starter home? This home is a great opportunity for first-time buyers or investors. Ideally located at the end of a quiet cul-de-sac, surrounded by schools, parks and trails, with direct pedestrian access to green space and walking paths that link through to Professor's Lake. The open-concept main floor is perfect for today's family lifestyle and flows through sliding doors to the big, very private, fully fenced backyard with a view of beautiful mature trees. A large deck expands your living space to the outdoors and the oversized shed with hydro provides lots of storage and a space for home projects or hobbies. Freshly painted with a number of recent upgrades, including new basement carpet (2025), new wrought iron railings (2025), roof (2024), washing machine/dryer (2024) and deck (2023). Light-coloured solid hardwood floors give the space a bright and modern feel and the finished basement includes a cozy rec room with a wet bar perfect for a movie or games night. Elementary and secondary schools are within 5 minutes walking distance with additional schools within 15 minutes walk. Easy access to public transit in any direction and a 5 minute drive to Highway 410. For dog lovers, a large dog park and parking at Williams Parkway/Highway 410. (id:59911)
Royal LePage Real Estate Services Ltd.
241 Eight Mile Point Road
Oro-Medonte, Ontario
Stunning Luxury Waterfront Retreat in Carthew Bay. Welcome to your dream home on prestigious Eight Mile Point! This completely turnkey, luxury-remodeled retreat offers open-concept living with breathtaking views of Lake Simcoe. The expansive kitchen & living room designed for both function and style, overlooks the water, making it perfect for entertaining. Step outside to your primary bedroom onto your covered deck overlooking beautiful Carthew Bay. A 60' private dock perfect for enjoying direct lake access, along with a complete with a marine rail system for boaters. Whether you're looking for a year-round residence or a weekend escape, this home offers the perfect balance of luxury and waterfront lifestyle. Conveniently located between Barrie and Orillia with easy access to Highway 11, this is an opportunity you don't want to miss! (id:59911)
RE/MAX Crosstown Realty Inc.
116 Stuckey Avenue
Baden, Ontario
Welcome to 116 Stuckey—a beautifully upgraded family home nestled in a sought-after neighbourhood with top-rated French Immersion schools. This 3-bedroom, 4-bathroom home offers the perfect blend of luxury, comfort, and functionality across three fully finished levels. From the moment you step inside, you’re welcomed by rich hardwood floors, elegant pot lighting, and an open-concept layout designed for both daily living and upscale entertaining. The heart of the home is the gourmet kitchen, complete with granite countertops, stainless steel appliances, a double oven, and decorative columns that add timeless character. Upstairs, you’ll find three generously sized bedrooms, all with hardwood flooring. The luxurious primary suite is a serene retreat, featuring a walk-in closet, skylight, and a spa-like 4-piece ensuite with a jetted tub. A sleek 3-piece guest bath and an upgraded laundry area with modern washer and dryer add to the thoughtful design. The versatile office/family room features a cozy gas fireplace and can easily be converted into a fourth bedroom—perfect for guests, a growing family, or a quiet workspace. Outside, enjoy a beautifully landscaped backyard oasis with a pergola-covered deck, the front of the home showcases $25,000 in professional masonry and landscaping. Outdoor lighting is set on timers, offering effortless ambiance. The fully finished basement adds extra living space with custom lighting, a modern 3-piece bath, and generous storage. Mechanical updates include a refurbished furnace and new central A/C—both in 2024. Additional features include remote-controlled lighting in the kitchen, basement, and primary bedroom. The 2-car garage offers overhead storage, rubber flooring, and MyQ garage door openers—allowing control and monitoring from your smartphone with remote access and scheduling features. This exceptional home is move-in ready and designed for modern living. Don’t miss your chance to make it yours. (id:59911)
Exp Realty
Main - 123 Albany Drive
Vaughan, Ontario
Fantastic Opportunity Awaits to Lease an ALL INCLUSIVE, Chic & Modern 1 Bed, 1 Bath Main Level Unit Located in Sought After West Woodbridge! This Tastefully Renovated Unit Features an Open Concept Floor Plan, Huge Private Deck Overlooking Beautiful Green Space Surrounding Rainbow Creek, Exclusive Use of the Garage, 2 Parking Spaces, Ensuite Laundry and More! AAA Location in Close Proximity to Many of Woodbridge's Finest Amenities Including Retail Shops, Highways 427 & 407, Parks, Schools, Rec. Centre, Downtown Woodbridge, Public Transit and Much More! (id:59911)
RE/MAX Experts
53 Mondial Crescent
East Gwillimbury, Ontario
This Stunning Townhouse 4 Bedrooms, 3 Bathrooms, All Brick, Open-Concept Layout, Featuring A Stylish Kitchen With Stainless Steel Appliances, Upgraded New Countertops, Backsplash, Range Hood, Sink, Pot Lights, Hardwood Floor Throughout The House, Living Room Light With Remote, Zebra Blinds, Garage Access And An Additional Door To Backyard And Extra Convenience. Rough In For A Shower In Basement. Steps From The Future East Gwillimbury Health And Active Living Plaza, An 80,000 Sq Ft Facility Opening Soon With A Pool, Fitness Centre, Library, Minutes To Go Highway 404, Go Train, Schools, Parks, Trails, Shopping And Much More (id:59911)
Homelife/future Realty Inc.
34 Walter Sinclair Court
Richmond Hill, Ontario
Beautiful, Bright and Spacious Two Bedrooms Basement Unit In The Inspiration Community At Bathurst/Jefferson With Separate Entrance, Large Windows & Walk-Out To Backyard. Modern Kitchen, Upgraded Bathroom With Shower, Access To Laundry, One Parking Spot On Driveway, 10 Min Drive To Seneca King Campus, 10 Min Drive 2 Bathurst & Rutherford. 35% Utility to be paid by Tenants (id:59911)
RE/MAX Community Realty Inc.
23 Bradgate Drive
Markham, Ontario
Very Clean 2 Bedrooms Basement Apartment in Prime Location of Thornhill, with Seperate and Private Entrance (walk up). High Quality Finishing, High quality Flooring in Living, family Area and Bedrooms with One Closet in One of The Master Bedroom Nice and Elegant Kitchen with High quality Oak Cabinets. Big Foyer with large Closet. Clean and Large Bathroom Washroom which open both to Master Bedroom and Hallway. 2 Outdoor parking (Drive Way) Included. (id:59911)
United Realty Of Canada
1202 - 7 North Park Road
Vaughan, Ontario
Bathurst/Centre Luxury Condominium In The Heart Of Thornhill By Liberty Development, Large One Bedroom, One Parking, Balcony, South Exposure View With Balcony. Great Open Concept Layout.Amenities:24/7 Concierge, Swimming Pool, Sauna, Whirlpool, Gym, Party Room,Visit Parking,And Much More. Walking Distance To Promenade Mall, Walmart, Shops, Synagogue,Hwy 7,407,Viva Bus.Bust To York University (id:59911)
Real One Realty Inc.
19 Vanluven Road
Greater Napanee, Ontario
Prime Investment Alert! Spanning over 8.44 acres, this ultra rare commercial-zoned (C2-13)vacant lot is ideally situated at the Corner of Vanluven Rd/Highway 41! This stunning lot is completely flat, has gorgeous foliage dotting the property and is accented by a charming little river at its northern border. Located a minute from the 401, and across the street from Napanee's new flagship retirement home, 19 Vanluven Rd is the ideal property for an investor looking for commercial zoned land with massive upside, or for an end user looking to enjoy the quaint small town locale. This stunning lot has all municipal services brought to the property line, making utility service a breeze! Excellent cell phone and internet reception tie together this property and truly exemplify the value offered here. Located in charming Napanee, you will truly enjoy the magic of small town life, and big city value. (id:59911)
RE/MAX Experts

