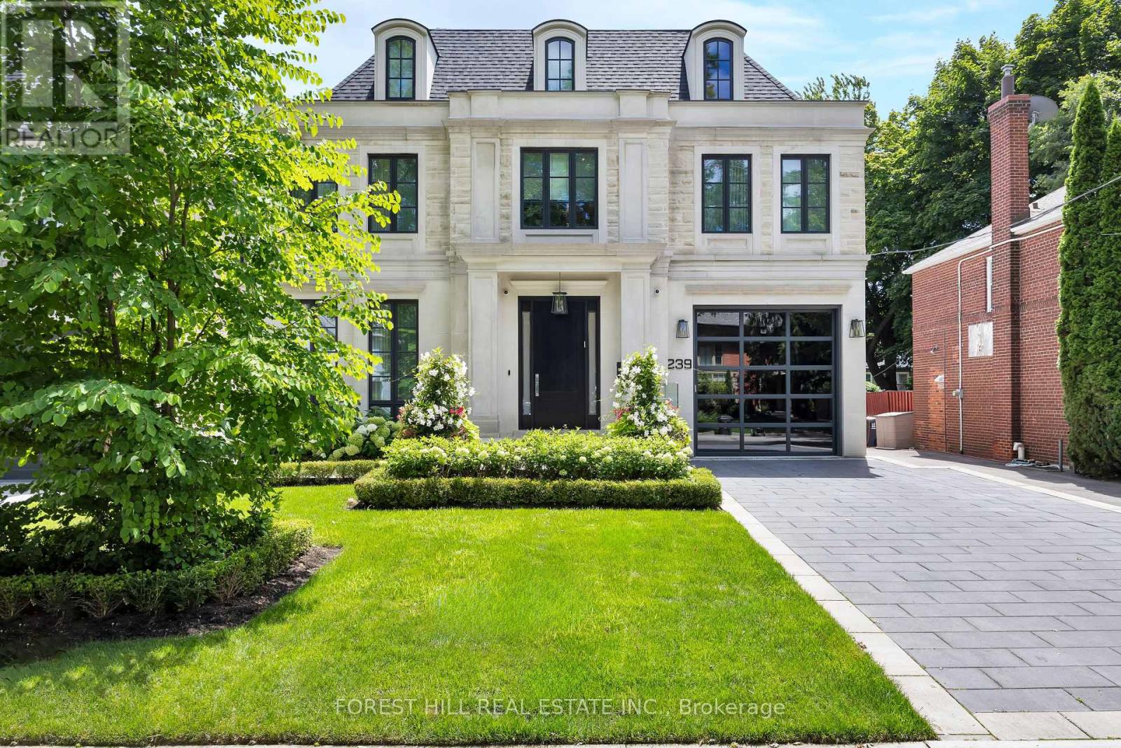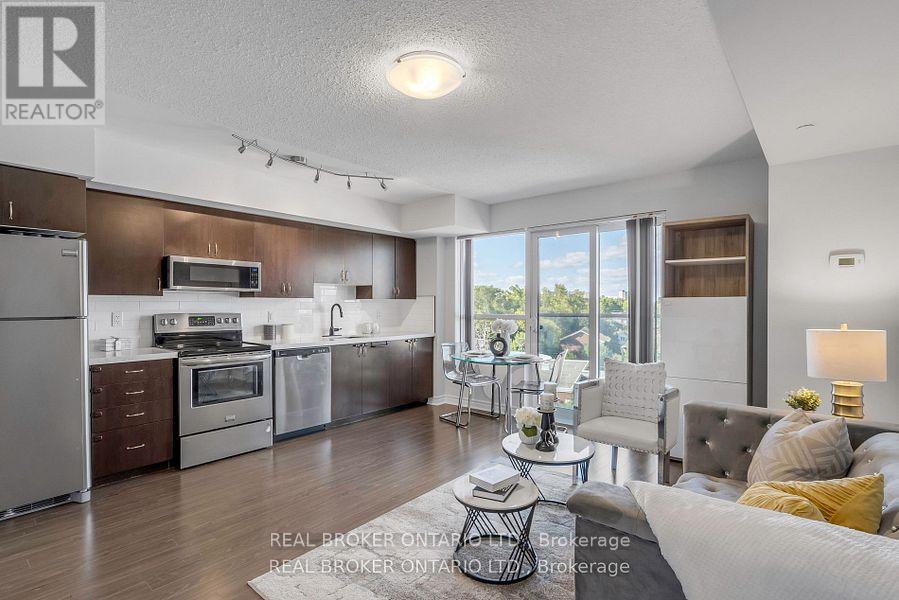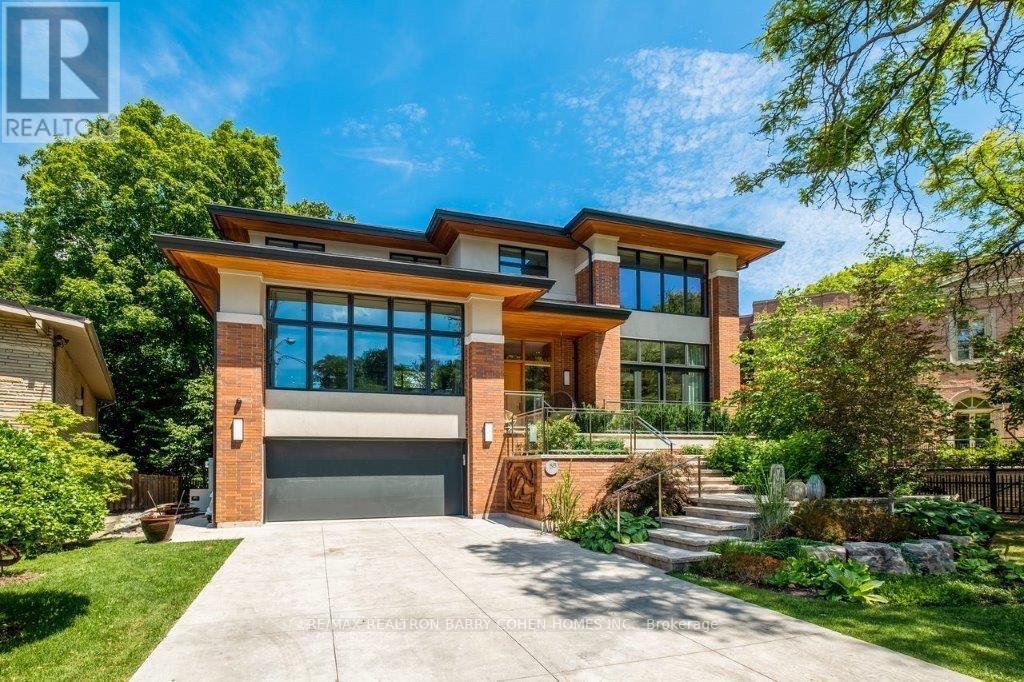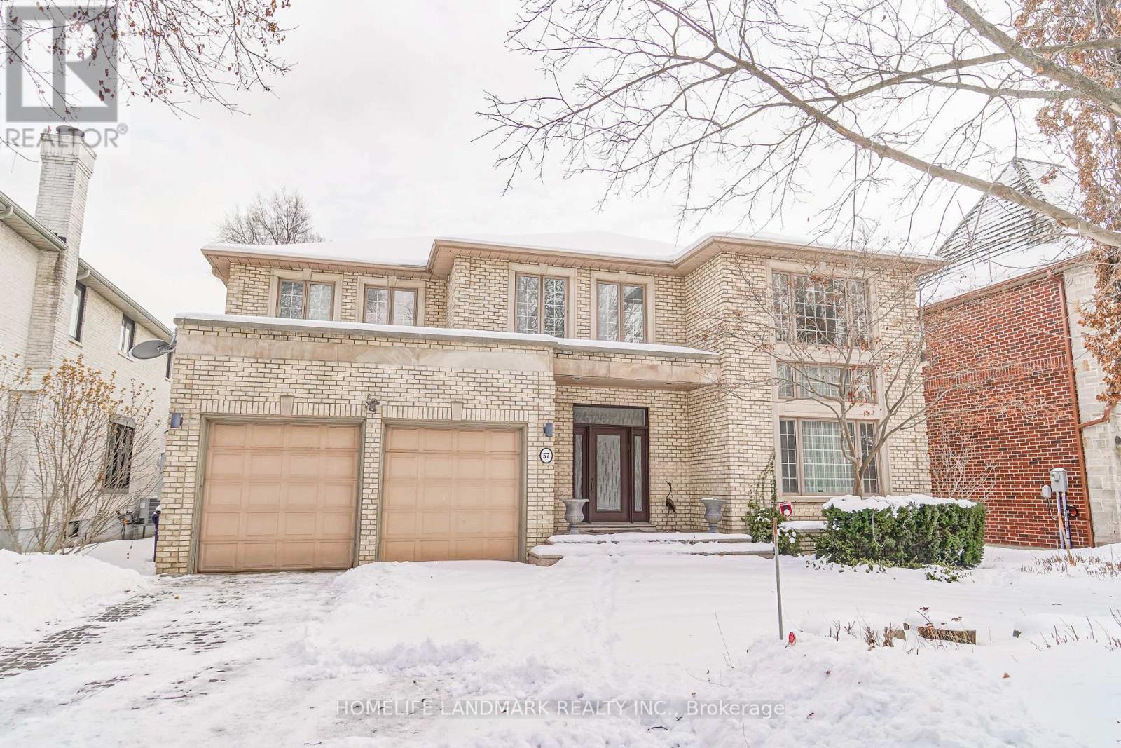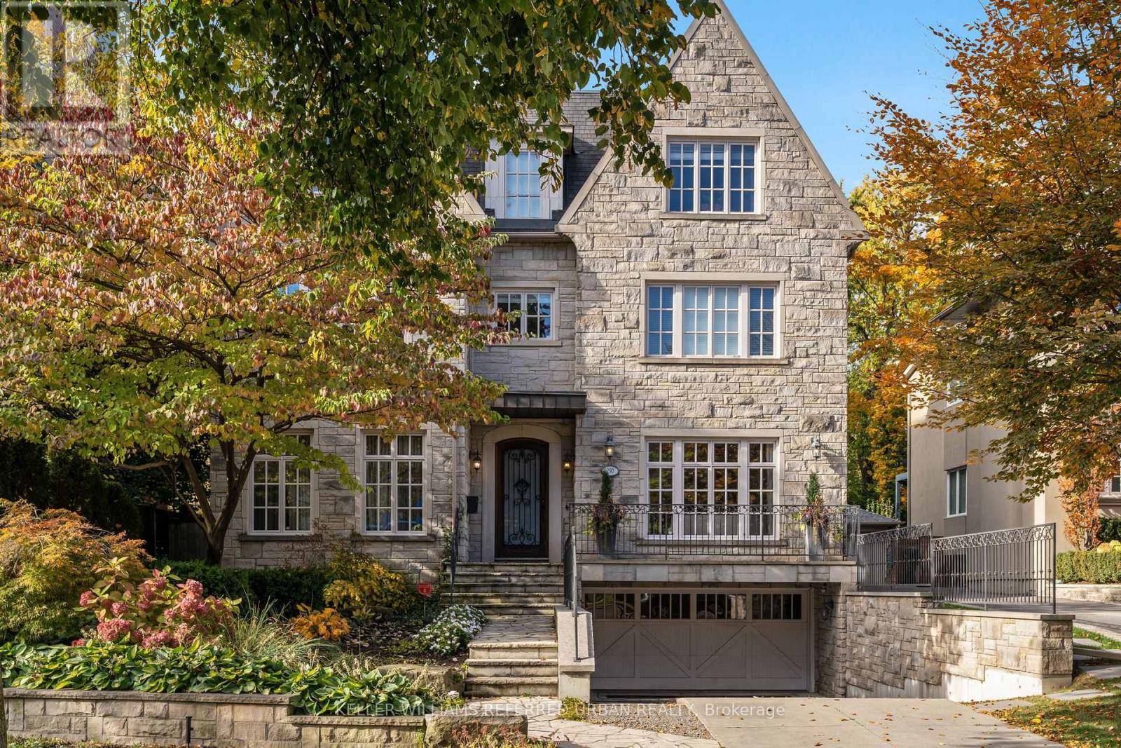239 Cortleigh Boulevard
Toronto, Ontario
Welcome to an exceptional residence of unparalleled craftsmanship in the heart of prestigious Lytton Park. Masterfully designed by architect Lorne Rose, 239 Cortleigh Boulevard is a 5 bed, 7 bath home with a seamless blend of artistry and the finest of materials across all 8,285 sq ft of living space. Upon arrival, a heated limestone walkway leads to an opulent entrance framed by a limestone facade, where a grand foyer captivates with heated white marble flooring inlaid with metal accents. Custom stone, velvet paneling, mirrored surfaces, and brass fixtures set a tone of luxury. The formal dining room features a striking marble fireplace and a built-in marble wine wall. The kitchen is a culinary showpiece with a large marble island, matching countertops and backsplash, a Lacanche gas range, Sub-Zero paneled fridge and freezer, Miele appliances and a butlers pantry. The adjoining family room has a custom marble feature wall with gas fireplace and 12-foot sliding glass doors opening to a heated covered terrace with an outdoor kitchen. The backyard is a private oasis featuring a heated limestone patio, irrigated landscaping, and a custom concrete pool with waterfall and hot tub. The opulent second floor primary retreat features bespoke millwork, marble gas fireplace and a wet bar. The spa-inspired ensuite with white marble features heated floors, and an walk-in spa shower. Dual walk-in closets, complete with a backlit onyx stone island, custom cabinetry, and a makeup station are dazzling. The four additional bedrooms are impeccably appointed featuring ensuite baths, heated floors, and designer finishes. The lower level is an entertainers paradise, boasting a home theatre, a sleek marble bar, and a full-size gym. A cabana-style change room allows for direct pool access, plus a nanny suite and secondary laundry. Every detail in this stunning residence has been meticulously curated to deliver an unparalleled living experience just moments to extraordinary amenities. (id:54662)
Forest Hill Real Estate Inc.
609 - 130 Carlton Street
Toronto, Ontario
The Exceptional use of 1936 Square Feet is found in this Two Bedroom Split plan, Two Full Bathrooms with an Expansive Family Room/Bdrm. A large family sized Chiefs Windowed Gourmet Kitchen features a Generous eating area and an Abundance of customized Kitchen cabinetry. The expansive Combined Open Concept Living and Dining room space creates a most innovative and striking design in the living space of the floorplan and its flow of space. The Primary Bedroom Suite features Two Walk-in Closets, a Large Primary Bathroom and Hardwood Flooring. Two car parking is also included with this property. 130 Carlton features 24/7 Concierge Services, an Indoor Pool, Gym, Squash Court, Meeting Rooms, Library, a Party Room, a Rooftop Garden, Bike Storage and Visitor Parking. Discover Downtown Living at its Best. 130 Carlton is at the Centre of the City, steps to TTC, Metropolitan Toronto University, University of Toronto, Iconic Flagship Loblaws Store, a short walk to Cabbagetown, Shopping and a short walk to the Financial District. (id:54662)
Royal LePage Real Estate Services Ltd.
223 - 161 Roehampton Avenue
Toronto, Ontario
Modern Living at Its Best LOCATION, LOCATION, LOCATION Welcome to 161 Roehampton Avenue #223, a stunning less than 5-year-old condo with only one owner. Located in the heart of Toronto's Mount Pleasant West, this stylish 1-bedroom unit is just steps from the LRT, offering seamless access to downtown and beyond.Features You'll Love:Bright and spacious with floor-to-ceiling windows Sleek kitchen with quartz countertops and built-in stainless steel appliances Modern grey laminate flooring throughout Spacious bedroom with double closet 4-piece bathroom with stylish vanity and pot lights Resort-Style Amenities:Rooftop infinity pool State-of-the-art fitness centre Sports lounge with golf simulator Dog spa 24-hour concierge This is your chance to own a like-new condo in a prime location with top-tier amenities.Dont miss out book your private tour today. (id:54662)
Century 21 Leading Edge Realty Inc.
604 - 35 Saranac Boulevard
Toronto, Ontario
Welcome to this beautifully maintained Tridel-built low-rise condo, showcasing true pride of ownership. Whether you're anowner-occupant, investor, or first-time buyer, this unit offers a well-designed floor plan that maximizes space. The floor-to-ceiling windows bathe the living area in natural light, creating a bright and inviting atmosphere. Low maintenance fees ensure hassle-free living. Building amenities include a stunning rooftop BBQ patio with breathtaking city views, a well-equipped exercise room, and a chic party room, perfect for gatherings. Located in prime North York, you're steps away from shops, restaurants, transit, schools, parks, a community center, Lawrence Plaza, and Yorkdale Mall. Highways 401 and Allen Road are just a 7-minute drive, and the TTC bus stop is a mere 2-minute walk away. Thiscondo offers a peaceful yet connected lifestyle in a vibrant community. (id:54662)
Real Broker Ontario Ltd.
3202 - 8 York Street
Toronto, Ontario
Welcome to your dream downtown retreat! This stunning 2-bedroom, 2 bathroom suite offers jaw-dropping, unobstructed views of the CN Tower and Lake Ontario - a true showpiece of urban luxury! Step inside and be captivated by the bright, open-concept layout, where floor-to-ceiling windows flood the space with natural light, creating an inviting and airy atmosphere. The sleek, modern kitchen is a chef's delight, boasting stainless steel appliances, elegant pot lights, and stylish finishes throughout. And the perks don't stop there - parking is included! Plus, you're just steps from the TTC, world-class restaurants, nightlife, shopping, and the iconic CN Tower. This is city living at its absolute finest! **EXTRAS** Building amenities elevate your lifestyle with a pool, gym, party rooms, billiards, and a meeting room, all set against the back drop of stunning lake and city views. Don't miss out - your perfect urban oasis awaits! (id:54662)
Keller Williams Referred Urban Realty
2916 - 319 Jarvis Street
Toronto, Ontario
Elevate your lifestyle with this stunning 520 sq ft 1-bedroom + den unit on the 29th floor of the newly built Prime Condos! Boasting a breathtaking south-facing view, this modern gem offers an abundance of natural light and a functional layout perfect for living, working, or studying. Located in the heart of downtown Toronto nestled in between College and Dundas subway station, you're just steps away from Toronto Metropolitan University, Loblaws, Eaton Centre, and all your every needs! This unit is ideal for young professionals, students, or investors. Plus enjoy world-class building amenities including a 6500 sq ft premier fitness club open 24 hours a day and 4000 sq ft of co-working space! Don't miss this opportunity to own a piece of the downtown skyline! (id:54662)
Union Capital Realty
1510 - 28 Wellesley Street E
Toronto, Ontario
Urban living at its finest Luxury VOX condo next to Wellesley Station! Beautifully designed studio by Cresford luxury living. Welcome to the perfect blend of convenience and style! This modern studio condo is ideal for students, young professionals, and investors looking for prime city living. Featuring 9 feet ceilings, European inspired kitchen, luxury bathroom and all Located near Yonge and Wellesley. Direct access to TTC subway - offering effortless commuting anywhere in the city, Close to top schools perfect for students and faculty, Steps from restaurants, bars, , cafs, shopping, groceries and so much more. Transit Score 100/100 & Walk Score 99/100. With sleek finishes, smart design, and an unbeatable location, this condo offers everything you need for comfortable and connected city living. Don't miss out schedule a viewing today! Extras: Located directly next to Wellesley Subway Station, near hospitals, shopping, restaurants and Universities. (id:54662)
Century 21 Atria Realty Inc.
2 Fleming Drive
Toronto, Ontario
A lovingly cared family home, 4+3 bedrooms, 4 washrooms, in an excellent Bayview wood neighborhood. The sun-drenched South-facing home on the 66-foot wide lot is perfect for a growing family: Top-rated schools including French emersion school, Trinity University & Chiropractic school: The 3-bedroom basement with separate entrance is good for a rental income potential. The seller renovated every corner of the house including a modern kitchen, washrooms, roof(2020), air-conditioning (2021), doors, windows(2021), crystal chandeliers, lightings, the new flooring with engineered hardwood and porcelain tiles. A cottage-like setting in the city with beautiful trees and flowers. A Picturesque walk-out backyard. The sellers live over 20 yrs and the Property tax is much lower than others. Must see! **EXTRAS** Fridge, Stove, Dishwasher, Washer, Dryer, Central Air-con., Garage opener & remote, All lighting fixtures and window coverings, and a big shed in the backyard. (id:54662)
Homelife/bayview Realty Inc.
3312 - 3 Gloucester Street
Toronto, Ontario
Stunning one bedroom plus den high-level suite in The Gloucester On Yonge-luxury at its best, excellent location. West facing open balcony with spectacular view overlooking downtown core & CN Tower. Floor to ceiling windows, laminate flooring throughout, open concept living/dining/kitchen area, integrated appliances, lots of cabinet. Den can be served as a bedroom. Building amenities include outdoor pool, meeting/party room, theater, gym, concierge, visitor parking & more. Direct access to Subway! Walking distance to Bloor-Yorkville, U of T, Yonge-Dundas Square & Eaton Centre, Loblaws, gourmet restaurants. (id:54662)
RE/MAX Excel Realty Ltd.
58 Timberlane Drive
Toronto, Ontario
West Coast Inspired - Architecturally Significant Custom Residence. Designer Palette And Nestled At Cul-De-Sacs End. In Perfect Harmony Of Sleek Design And Timeless Modern Elegance. Picturesque Natural Treed Setting Overlooking Private Ravine Views. This Home Boasts An Open-Concept Floor Plan, Soaring Ceilings, Floor-To-Ceiling Windows And Cascading Natural Light. Designed For Both Luxury, Functionality & Family Entertainment Being Amenity Rich With An Exciting Interior Slide From Main Floor To Lower Level (Not Just For Kids). The Main Living Area Is An Entertainers Dream, Featuring A Sophisticated Living Room With A Sleek Wood-Burning Fireplace And A Chefs Kitchen Outfitted With Top-Of-The-Line Appliances, Refined Finishes And Eating Area. The Spacious Dining Area Is Equally Impressive, Providing The Perfect Setting For Hosting. The Primary Suite Is A Serene Retreat, Offering Floor-To-Ceiling Windows, A Walkout To The Deck, A Spa-Like Ensuite, And A Large Walk-In Closet. Additional Bedrooms Are Generously Sized, Each Featuring Walk-In Closets And Beautifully Designed Private Ensuites Washrooms. The Expansive Lower Level Provides Exceptional Versatility, Complete With A Large Recreation Room That Opens To The Backyard And Overlooks A Scenic Ravine, Making It An Ideal Space For Both Relaxation And Entertaining. Step Outside To Discover A Serene Backyard Oasis, Backing Onto A Lush Ravine That Offers Both Privacy And Breathtaking Natural Views. This Home Seamlessly Blends Indoor And Outdoor Living. This Rare Modern Retreat Is Situated Within Exclusive Neighbourhood With Convenient Access To Top-Tier Amenities, Renowned Park, Public And Private Schools, Shops And Dining. (id:54662)
RE/MAX Realtron Barry Cohen Homes Inc.
57 Cotswold Crescent
Toronto, Ontario
Immaculate Custom Built Home By The Owner W/ Circ Drive.2St Foyer W/ Hand Picked Granite Flrs.Many Windows & Skylts Flood This Home W/ Rays Of Sunshine.2 Sep Hvac Zones 2 Max Comfort Through-Out Home. W/O 2 New Trex Deck Off Kit W/Elec Awning&Lts.Custom B/I In F/R W/ B/I Stereo System,B/I In Den & B/R Closets.New Flooring In Basemt & 2nd Flr.Roof Replaced 2012.Behind The Walls Owner Went Above & Beyond Planning Code To Ensure Top Solid Hom Water Softner,Cntrl Vac,New Alrm Sy(Buyer To Assume),I/G Sprinkler.2 Separate Sets Of Stairs Lead To Basement (id:54662)
Homelife Landmark Realty Inc.
290 Russell Hill Road
Toronto, Ontario
Situated in one of Toronto's most sought-after neighborhoods, this custom-built, three-story home offers over 6,700 sqft of luxurious living space thoughtfully designed for family living. With six bedrooms and seven bathrooms, this residence seamlessly blends timeless elegance with modern functionality. The main floor features a private office with wood paneling, built-in shelving, and a fireplace, alongside a formal living room with a double-sided fireplace leading to a spacious dining area, perfect for large gatherings. The custom eat-in kitchen boasts a large center island, built-in appliances, and serene views of the private tree-filled backyard. An elevator provides easy access to the second floor, which includes four bedrooms. The primary suite houses a private terrace, a walk-in closet, and a five-piece ensuite with a steam shower. The sun-filled third floor offers two additional bedrooms, one with a gorgeous terrace, skylight, a five-piece ensuite, and office space. The finished lower level with a walk-out is ideal for entertainment and relaxation. Located near top schools such as Upper Canada College, Bishop Strachan School, and Forest Hill Collegiate Institute, this home is perfect for families. Enjoy the charm of Forest Hill Village, boutique shopping and dining on St. Clair West, and nearby green spaces like Sir Winston Churchill Park and the Beltline Trail. A rare opportunity to own a classic, functional family home in a prime location. (id:54662)
Keller Williams Referred Urban Realty
