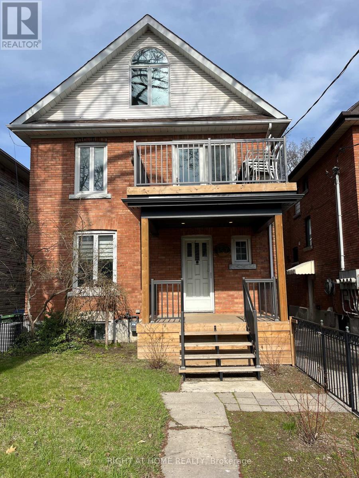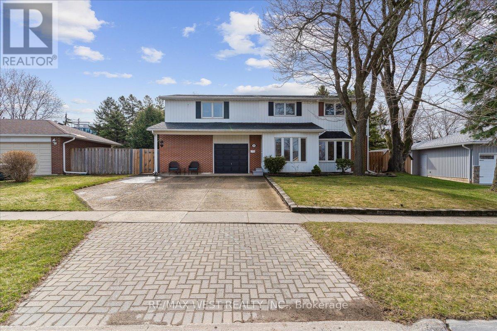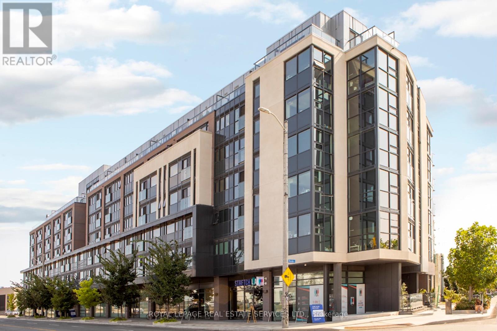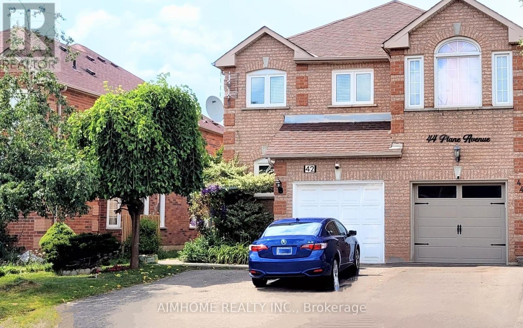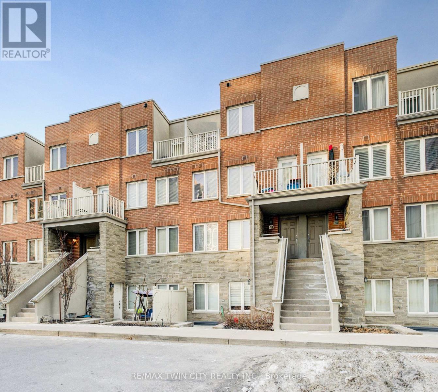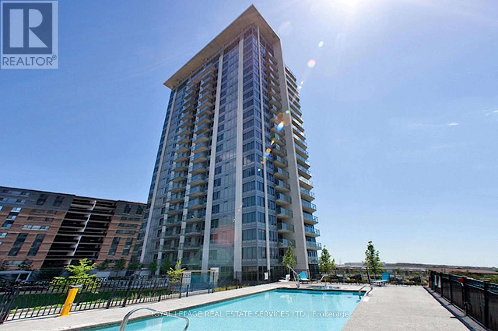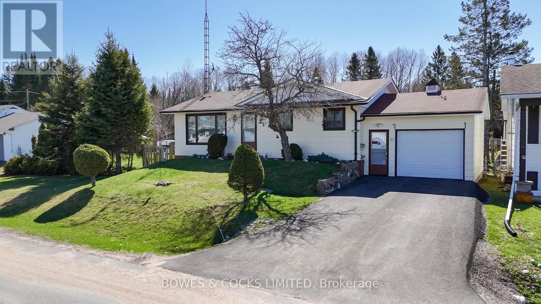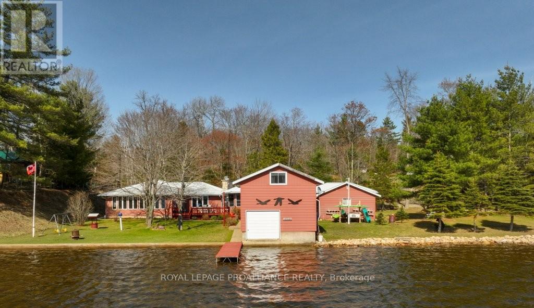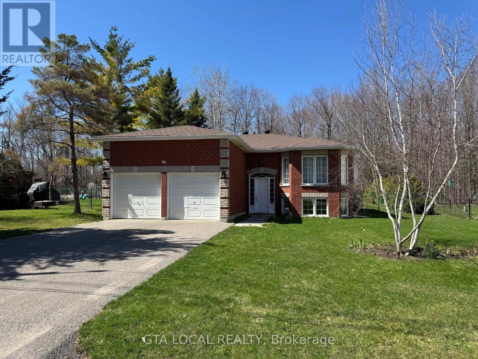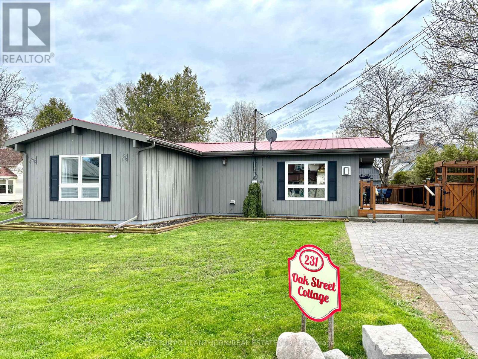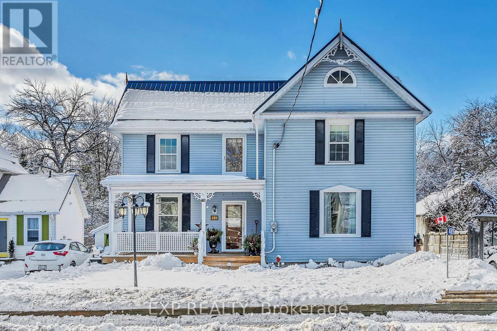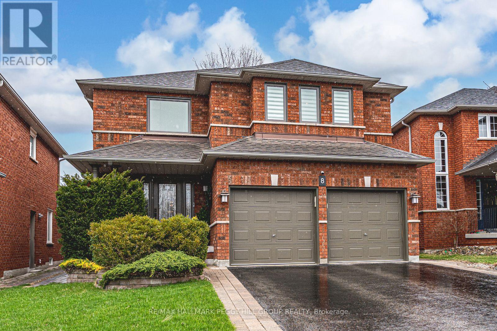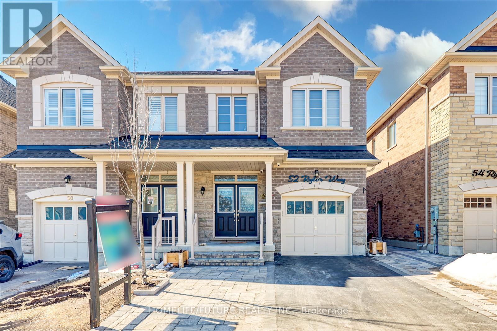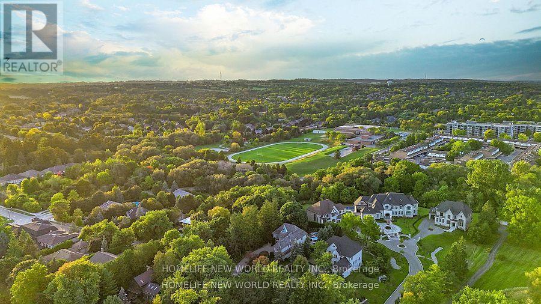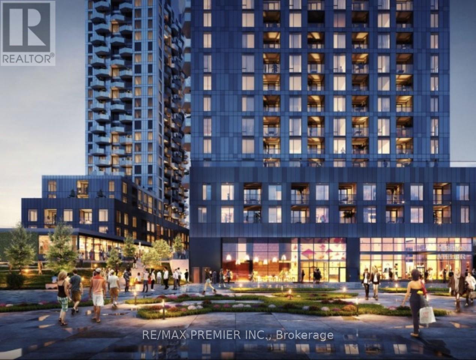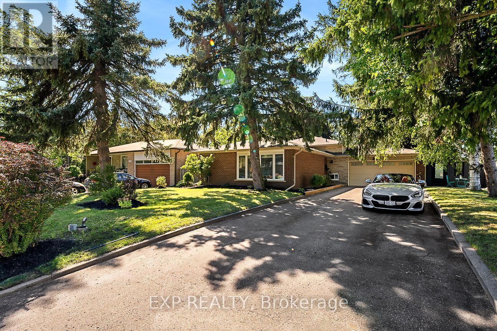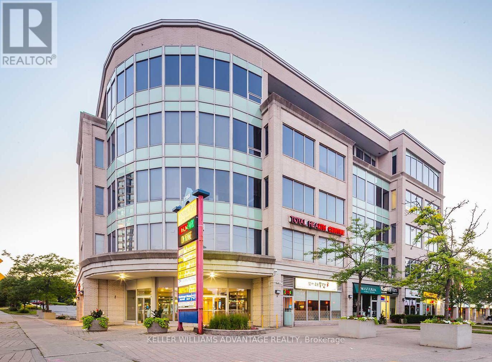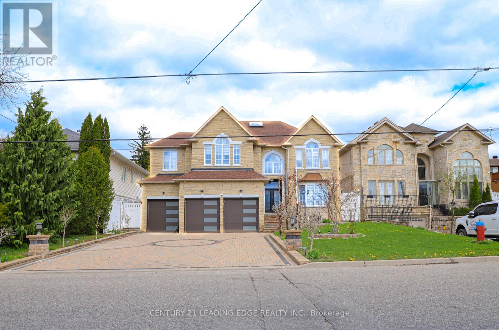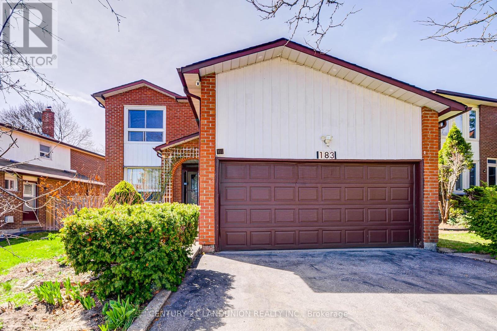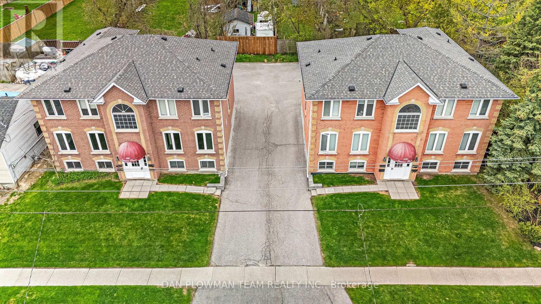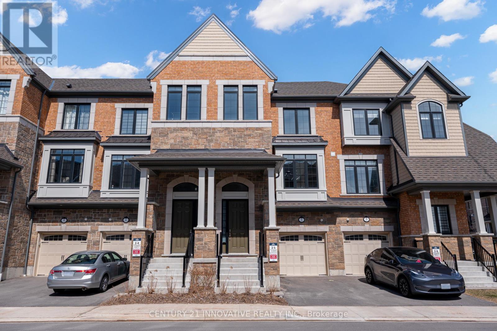2403 Emerson Drive
Burlington, Ontario
Rarely offered. Gorgeous sun filled linked home located in the Orchard. Feels like a detached home being only attached by the garage on one side. With over 1700 square feet of living space, this Fernbrook built is finished in designer colours through out. Enter into the open concept main floor that includes foyer, living/dining room, large closet, and powder room. Overlooking the family room the Chef inspired eat in kitchen features quartz counters, modern backsplash, and stainless steel appliances. Truly an Entertainer's delight with walk out to fully fenced in backyard and stone patio. Retreat in the large Primary bedroom that offers separate his/her closets with tasteful 4 piece ensuite. Second floor also includes 2 more large bedrooms and 4 piece bath. Finished basement boasts a recreation room, pot lights, workspace, 2 piece bathroom, pantry, plenty of storage, and separate room for many uses. Notable interior features include Roof(2022), premium hardwood floors(2022), updated light fixtures, whole home water softener, and separate main floor laundry. Move in ready. Close to all amenities including schools, parks, shopping, restaurants, and much more. This home and family friendly neighbourhood will not disappoint. (id:59911)
RE/MAX Escarpment Realty Inc.
1404 - 70 Annie Craig Drive
Toronto, Ontario
Minutes To Downtown Toronto Enjoy Stunning Lake Views From The Floor To Ceiling Windows And Large Balcony, Amazing 2Bdrm + Den With 2 Full Bathrooms And Den Could Be Used As Office .Open Bright Layout With Upgraded Kitchen , South Facing Unit With Large Wraparound Balcony ,Walk To Shops, Transit, Lake, Parks, Extra Parking Available At Extra Charge (id:59911)
Citygate Realty Inc.
157 Medland Street
Toronto, Ontario
Funky Junction Calling!Presenting a stunning two-bedroom apartment located in the vibrant heart of The Junction. This spacious unit offers a perfect balance of comfort and convenience.The apartment features two bedrooms, ideal for working professionals to share or a young family. This exceptional location is within walking distance to Dundas Street, where you can enjoy popular spots like Nodo, The Alpine, boutique shops, and more. TTC access is just minutes away, and High Park is a short bike ride. Convenient access to the city and major highways via Keele/Parkside. (id:59911)
Right At Home Realty
24 Rosefield Drive
Halton Hills, Ontario
Discover this highly sought-after PREMIUM lot nestled in a serene and established neighborhood. This private sanctuary boats breathtaking views of lush greenspace, offering both tranquility and exclusivity. Step into your backyard oasis, where this private sanctuary offers a Gunite heated pool that invites you to relax and unwind. The updated cedar/sauna/shower adds a spa-like touch, creating the perfect retreat for both relaxation and wellness. features a heated garage and workshop! Rough in for a wet bar, features a game room and lower office. With a large, beautifully landscaped yard, there's ample space to enjoy time with family and friends. Whether hosting gatherings or simply soaking in the beauty of nature. In a well established community. Patio furniture negotiable. Don't miss this rare opportunity to own a premium property in a prime location. (id:59911)
RE/MAX West Realty Inc.
1607 Concession 6 Woodhouse Road
Simcoe, Ontario
Welcome to 1607 Woodhouse 6 Road located in beautiful Norfolk County - Ontario’s “Garden County”. Centrally situated between Jarvis/Townsend, Waterford, Port Dover & Simcoe’s amenities - in route to the popular destination villages that dot Lake Erie’s Golden South Coast - relaxing 45-50 min commute to Hamilton, Brantford & 403. Pride of original ownership resonates thru-out this “Jack Vanderschaaf” custom built 4 level side split positioned majestically on surreal 0.72 acre lot fronting on quiet paved rural road - surrounded by fields & forest abutting meandering year round creek - oozing with natural beauty. A true “Dutch Clean” home introduces 1,385sf of above grade living space plus 742sf finished mid-grade level & 742sf unspoiled lowest level includes 9ft ceiling height, easy access to 11,000 gal water cistern & separate staircase/walk-up to main level side foyer/mud room with direct entry to oversized double car garage & convenient walk-out to sought after, more recently constructed 14ft x 28ft covered entertainment deck-1999 - overlooking a magical paradise. Boasts bright main level highlighted with immaculate oak kitchen, adjacent dinette, comfortable living room enjoying street facing picture window & front foyer entry door - continues to spacious 3 bedroom upper level - all with closets & built-in desk nooks - & 4pc bath accessed by long tread low profile staircase. Cozy n/gas fireplace enhances the inviting ambience experienced in 3rd level family room - an ideal venue to entertain or relax - completed w/generous sized 4th bedroom, 3pc bath & handy laundry room. Notable extras include vinyl windows, roof shingles-2016, n/g furnace-2018, 200 amp hydro panel *breakers*, back-up generator capabilities, AC-2010, raised vegetable gardens, independent septic system, 12ft x 16ft hip-roof shed with loft, concrete floor, 220 hydro plug & desired positive drainage system (no sump or sewage pump required). Discover Country Living at it’s FINEST! NO SUNDAY SHOWINGS (id:59911)
RE/MAX Escarpment Realty Inc.
320 - 25 Kingsbridge Garden Circle
Mississauga, Ontario
Do Not Miss The Opportunity To Own This Upgraded Unit In The Amazing Hurontario Community Of Mississauga. Built By Tridel, You Will Feel Like You Are In A Luxury Hotel Right From The Entrance To The Unit With Amazing Finishes. The Condo Unit Features A Large Open Concept Living And Dining Rooms With Rich Laminate Floors, Large Windows & Walk Out To Balcony Overlooking The Front Greenery. Enjoy The Upgraded Chef's Kitchen With Porcelain Tiles, Stainless Steel Appliances, Breakfast Bar With Quartz Counters And Ample Storage. This Unit Comes With A Split Bedroom Layout With A Large Primary Bedroom Featuring 4 Pc Ensuite With Easy Step In Access To The Tub For The Elders And A Good Sized Walk In Closet & 2nd Bedroom That Can Comfortably Accommodate A Queen Bed And Features A Large Window And Closet. Den Can Be Used As A 3rdBedroom Or A Cozy Workstation. The Maintenance Fees Include Everything- Heat, Hydro And Water. With A Fresh Coat Of Paint Recently Done, There's Nothing For The New Owners To Do, But Just Move In And Enjoy. Building Amenities Include: Concierge, Games Room, Gym, Guest Suites, Indoor Pool, Outdoor Tennis Court & Party/meeting Room. With Easy Access To Highways 401, 403, QEW And 407, Square One Shopping Centre, Cooksville GO Station, Mi-Way 17 Mississauga Transit Stop At Your Door Step, Shops, Dining, Parks And The Soon to Come Hurontario Light Rail Transit And So Much More. (id:59911)
Right At Home Realty
134 Brownville Avenue
Toronto, Ontario
Great potential investment custom-built home, 13 years old. Beautiful and large open-concept living/dining and kitchen space. High-quality materials, over 2600 sqft plus finished basement apartment. Hardwood floors, 4 beds with 2 ensuite and jacuzzi in primary, 2 laundry rooms. Large basement apartment with 3 beds, separate entrance. Rental income $3,050/month. Property is just a cross "Mount Dennis" subway station LRT/ 5' to Go Train Station, TTC, library, schools, shopping, recreation center, HWY 400, 401, and 427 easy access. The property has 4 private entrances. Plans & surveys from City of Toronto available. (id:59911)
RE/MAX Ultimate Realty Inc.
415 - 3385 Dundas Street W
Toronto, Ontario
Stylish Studio Living at Its Best! This thoughtfully designed studio suite proves that great things come in small packages. 439 SF of well-planned space, this suite features an open-concept layout flooded with natural light from unique floor-to-ceiling windows. The modern kitchen is equipped with sleek cabinetry, a convenient breakfast bar, and contemporary finishes throughout. Warm laminate flooring ties the space together, creating a cozy yet elevated ambiance. This suite delivers style, comfort, and smart urban living. Located in a prime area with easy access to transit, shopping, dining, and entertainment. Nestled between Bloor West Village and The Junction, this unbeatable location offers the perfect blend of urban vibrancy and neighbourhood charm. Enjoy easy access to boutique shops, local markets, cafes, and tree-lined streets, all just steps from your door. This pet-friendly building welcomes your furry companions and boasts top-notch amenities, including a fitness centre, pet spa, party room, business centre, and outdoor patio. Lease includes FREE hi-speed internet (id:59911)
Royal LePage Real Estate Services Ltd.
171 Belmore Court
Milton, Ontario
This beautifully designed 5,000 sq. ft. home features 5+3 bedrooms and 5+1 bathrooms, with wide plank hardwood floors, 10-ft ceilings, crown molding, LED chandeliers, and pot lights throughout. The gourmet kitchen offers quartz countertops, a large island, extended cabinetry, and premium KitchenAid appliances. Upstairs includes 5 spacious ensuites, including a luxurious primary suite with a spa-style bath. The legal 2-bed + den basement apartment has a separate entrance, full kitchen with high-end appliances,perfect for rental income or in-laws.The fully interlocked, landscaped lot offers cedar-lined backyard privacy. A must-see family home! (id:59911)
RE/MAX Real Estate Centre Inc.
42 Piane Avenue
Brampton, Ontario
Welcome to this 2019 rebuild end unit of townhouse, truly a Semi in that. It is the best units in the complex. 5 bright side windows on main floor. Rebuilding includes replacement of electrical wires, water pipes, insulation materials, central vacuum, drywall and hardwood floors . All new appliances are installed in 2019: S/S dishwasher, fridge, stove, washer/dryer, furnace, water heater (owner), humidifier, remote garage door. New triple glazed windows, and new Heat Pump (2023) make a quiet, comfortable and energy saving indoor condition. Upstairs there are 3 ample bedrooms plus two full bathrooms, 3 closets and one walk-in closet. Finished basement has one bedroom and 3 piece bathroom, easy to rent out. Great location: walk to schools, amenities, groceries shopping, community center and go station. Easy to show any time. (id:59911)
Aimhome Realty Inc.
9132 Ninth Line
Halton Hills, Ontario
Experience the best of country living just minutes from Georgetown, Brampton, and Milton only 5 minutes north of Hwy 401 and 15 minutes from Pearson Airport. This custom-built home is tucked away in a peaceful, upscale community surrounded by beautiful estate properties. Set on approximately 9 acres of meticulously landscaped land, the property features two picturesque ponds (one stocked with koi), lush greenery, and ample outdoor space. A spacious barn/workshop offers endless potential for hobbies, storage, or creative projects. Inside, the home impresses with timeless craftsmanship and premium finishes throughout. Enjoy wood-burning fireplaces, a sun-filled eat-in greenhouse kitchen, solid wood flooring, oak banisters, skylights, and a luxurious primary suite with a 5-piece en-suite. The finished basement includes two additional bedrooms and a full summer kitchen ideal for guests or extended family. Two additional large outbuildings, ideal for storage or future use. This home is solidly built and ready for your personal touches. Click the link for stunning photos and a full look at everything this extraordinary property has to offer. (id:59911)
Right At Home Realty
114 - 5 Richgrove Drive
Toronto, Ontario
Welcome to spacious living at #114-5 Richgrove Dr. Welcome to this charming 2 bedroom, 2 bathroom stacked townhome offering the perfect balance of comfort, convenience and affordability! With 2 underground parking spaces (a rare find!), you'll never have to worry about winter mornings or finding a spot. Step inside to a bright and open living space with endless potential to make it your own. The well-designed layout features spacious bedrooms, 2 bathrooms, and a functional kitchen, perfect for everyday living. Enjoy low condo fees, plenty of visitor parking for guests, and a private terrace balcony - ideal for morning coffee or evening relaxation. Located close to future LRT and TTC transit. Easy access to 401 and 427 highways making your commute easy. This home is a fantastic opportunity for first-time buyers, or investors. (id:59911)
RE/MAX Twin City Realty Inc.
1007 - 33 Elm Drive
Mississauga, Ontario
Welcome To The Luxurious No.1 City Centre Condos Built By Award Winning Daniels. Central Location In The Heart Of Mississauga. Spacious One Bedroom + Large Den Which Can Be Used As A Second Bedroom. Featuring An Open Concept Living/Dining Area Which Is Very Functional For Entertaining And Everyday Living. No Wasted Space! Walk-out From Living Room To A Large Balcony With A Clear View. Steps To Future Hurontario LRT. Minutes From Square One Shopping Centre ,Cooksville Go Station, QEW, 403 & More! Amenities Include Salt Water Pool, Modern Gym, Guest Suites, Sauna, Virtual Golf, Theater, Billiards, Library, Yoga, Party Room, Indoor/Outdoor Hot Tub, On Site Convenience Store. (id:59911)
Royal LePage Signature Realty
206 - 4025 Kilmer Drive
Burlington, Ontario
Looking For A Stunning Condo In A Vibrant Community? Look No Further ! Our Beautiful And Spacious Condo In Tansley Community Has Everything You Need And More. Open Concept Floor Plan, A Spacious Kitchen With Brkfst Bar And Plenty Of Counter Space, Principle Bedroom With Lrg Closet, You'll Have All The Space You Need To Live Comfortable. 2nd Room Can Be Used As A Bedroom Or Office Space. Convenient En-Suite Laundry, Mins Away From Amenities And Public Transport. This An Excellent Opportunity To Own This Beautiful Condo And Make It A Home. Great Investment And Perfect For First Time Home Buyers !! (id:59911)
Right At Home Realty
1004 - 188 Clark Boulevard
Brampton, Ontario
Two bedroom suite offering 749 sq. ft. functional living space. Open-concept layout featuring laminate flooring throughout and wall to wall windows. Kitchen is equipped with quartz counters and rich dark cabinetry. Spacious primary bedroom features a walk-in closet and a private walkout to balcony. A second roomy bedroom offers flexibility for family, guests, or a home office. Located in a family-friendly neighbourhood. Brampton Transit right at your doorstep. Schools, parks, libraries, and community centres are just around the corner and Highway 410 is just minutes away. Great building amenities include Gym, large party room, wifi room, garden terrace, outdoor pool & barbecue area, Guest suites. (id:59911)
Royal LePage Real Estate Services Ltd.
102 Crumlin Crescent
Brampton, Ontario
This newly renovated basement apartment, located right across from the mount pleasant Go station is perfect fora student , young professional couple. Close proximity to schools, grocery stores and transit. (id:59911)
Century 21 Percy Fulton Ltd.
1508 Fort Stewart Road
Carlow/mayo, Ontario
If you're looking for peace, space, and a place to unwind, this 3-bedroom home on 16 acres might be just what you need. Tucked away from the hustle and bustle, it offers tons of privacy, a year round creek, and waling trails right on your property. Outside, there's a big barn, a separate workshop, and a garden shed-plenty of room for hobbies, storage, or even a few animals. You'll love the outdoor stone oven, perfect for weekend pizza nights or just hanging out with friends. The circular driveway makes coming and going easy, with lots of parking for guests. This place is great whether you want a quiet escape, a mini homestead, or just room to breathe. Come see it and imagine all the way you can make it your own! Drilled well, septic, outdoor wood boiler system and just under 25 minutes to Bancroft. (id:59911)
Century 21 Granite Realty Group Inc.
23 Hemlock Street
Highlands East, Ontario
Welcome to 23 Hemlock Street, a delightful home tucked away in the sought-after Cardiff Community. For those unfamiliar, Cardiff is a wonderful place to call home, offering residents a pool, park, library, ball diamond, churches, a legion, a community store with gas and LCBO, a post office, an outdoor rink, and a public school all adding to its small-town charm and convenience. This well maintained 2-bedroom, 1.5-bathroom home combines comfort and functionality with thoughtful features throughout. You'll appreciate the convenience of the attached garage with an automatic door opener, while the detached workshop in the backyard is perfect for hobbies, storage, or tackling weekend projects. Step into the cozy screen room where you can unwind and take in peaceful views of the mostly fenced yard, an ideal spot for morning coffee or evening relaxation. Inside, the home is filled with natural light thanks to updated windows that brighten every room. The kitchen is a custom of it's time, with its brand-new wall oven, making cooking a pleasure. An updated propane furnace and modern hydro panel ensure year-round comfort and efficiency, while the Generac generator, which is serviced annually, offers peace of mind during power outages. Lovingly cared for and move-in ready, this home offers a wonderful opportunity to settle into a warm and welcoming neighborhood. Don't miss your chance to make this charming home yours and enjoy everything the vibrant Cardiff Community has to offer! (id:59911)
Bowes & Cocks Limited
1063 Perry Road
Frontenac, Ontario
Welcome to this exceptionally maintained property featuring Western exposure where panoramic vistas capture iconic lake frontage, and the crystal clear waters of Marble Lake. Look out at the unspoiled shoreline and take in the sounds of the nearby rapids - the lot is private and generally flat with easy access to the water, ready for you to jump in. The property highlights a rare find - A spacious boat house with additional accommodations that is perfect for additional guests or turn into your own private retreat. Additional well maintained out buildings include a garage, workshop and additional storage areas . Inside the home balances charm and character with details and craftsmanship throughout. From the handpicked stones on the fireplace to the coziness of the four season sunroom you will appreciate the amenities. Family and friends will compliment the spaciousness and layout of the floorplan that offers easy access to a spacious deck that is perfect for lounging, Summer BBQs and countless outdoor dinners. Attached to the deck is a charming gazebo - perfect on rainy days or sit and sip your morning coffee while you enjoy the solitude of the property. Marble Lake is a mid-sized lake and part of the extensive Mississippi Paddle Route. Enjoy swimming, boating, fishing and come back home to take in the sunset as you relive the day's memories. Welcome to the Land O Lakes and this impeccable property with easy year round access. Close to many amenities, cultural activities and recreational adventures with reasonable driving distances to larger urban centers. Only 3 hours from the GTA and 2 hours away from Ottawa, 1.5 hrs to Kingston. (id:59911)
Royal LePage Proalliance Realty
403 - 120 University Avenue E
Cobourg, Ontario
This showpiece bungaloft nestled in the highly coveted Ryerson Commons has been redesigned with the utmost attention to detail. The stunning open floor plan is a captivating blend of elevated elegance and modern, easy living. The soaring ceilings create a sense of spaciousness in the open floor plan that seamlessly connects the living, dining and kitchen areas, creating a fluid space that is perfect for both everyday living and entertaining. The living room, anchored by a statement fireplace, leads out to a private, east facing patio, offering enough space for relaxing and hobbies, while also being very low maintenance. All 3 bathrooms offer a spa-like experience at home, highlighted by the statement lighting, stand alone tub and the dramatic yet neutral selections. Choose from two primary bedroom options, one on the main floor with adjacent ensuite and walk-in closet, or upstairs find a secondary option off the additional family living space. The finished basement is a rare find, featuring a full laundry room with plenty of storage and dedicated drying and folding spaces, 2 additional rooms for hobbies, guests or an office and a large utility room which also doubles as a workshop. 403-120 University pairs timeless design with practical comfort for the ultimate experience in laid back, luxury living. Other features of note: bonus room on main floor for office, library or guest accommodation, main floor laundry hookups are available in the space currently being utilized as a pantry, adjacent garage with access to the unit, good visitor parking, new furnace/heat pump ('23) and close walking distance to the beach, Heritage downtown and local shops, dining and entertainment. (id:59911)
RE/MAX Rouge River Realty Ltd.
15 James Avenue
Wasaga Beach, Ontario
DISCOVER YOUR DREAM HOME IN THIS EXQUISITE DETACHED RESIDENCE, FEATURINGOVER 1880 SQUARE FEET OF LUXURIOUS LIVING SPACE ABOVE GRAGE, PLUS ANADDITIONAL, BEAUTIFULLY FINISHED BASEMENT. THIS REMARKABLE PROPERTY INCLUDESA DOUBLE CAR GARAGE AND PLENTY OF DRIVEWAY PARKING.ENJOY 3 SPACIOUS BEDROOMS ALONG WITH AN ADDITIONAL VERSATILE BEDROOM IN THEBASEMENT EQUIPPED WITH 3 PIECE BATHROOM TO ACCOMMODATE YOUR QUESTS, AHOME OFFICE OR A PLAYROOM FOR YOUR CHILDREN.AS YOU ENTER, YOU'LL BE WELCOMED BY A SOARING FOYER WITH HIGH CEILINGS ANDELEGANT FLOORING THE FLOW THROUGHOUT THE HOME, COMPLEMENTED BY UPGRADEDLIGHTING FIXTURES THAT ADD A TOUCH OF SOPHISTICATION.THIS HOME FEATURES A MODERN KITCHEN, STAINLESS STEEL APPLIANCES, GRANITECOUNTERTOPS AND AMPLE CABINETRY. THE OPEN CONCEPT LIVING AND DINING AREASCREATE AN INVITING ATMOSPHEREE, PERFECT FOR ENTERTAINING AND ARE BATHED INNATURAL LIGHT.STEP OUTSIDE TO YOUR PRIVATE OASIS IN THE EXPANSIVE BACKYARD, IDEAL FOROUTDOOR GATHERINGS, BBQ AND RELAXATION.LOCATED JUST A SHORT DRIVE FROM RENOWNED BLUE MOUNTAIN AND WASAGA BEACH. (id:59911)
Century 21 Percy Fulton Ltd.
805 - 140 Dunlop Street E
Barrie, Ontario
Beautiful 1 bedroom plus Den, 855 square foot suite at Bayshore Landing. Largest floor plan for the 1+1, the den is large enough to be a 2nd bedroom. Upgraded kitchen with quartz counter tops and backsplash, breakfast bar, upgraded hardware and new cabinetry. Stainless steel appliances and convenient stacked front load washer and dryer in laundry closet. Freshly painted with neutral pallet, beautiful new laminate flooring throughout. Open concept living/dining room combo, den includes storage closet. Provides a perfect space for guests, home office, t.v. room and more. Primary bedroom provides ensuite access, spacious wall to wall clothes closet. Large bathroom with walk-in shower and separate deep soaker tub. Quartz counter on vanity and backsplash. Monthly fees include heat, hydro, water, 1 underground parking, 1 storage locker, and use of the common elements. Amenities include an oversized indoor pool, hot tub, sauna, exercise room, party room & visitor parking. On-site management and superintendents. Fantastic location, steps to waterfront paths, splash pad, beach, marina, shopping, restaurants and so many outdoor activities. Gorgeous view of Kempenfelt Bay, beach, park and waterfront activities. Just move in and enjoy. (id:59911)
RE/MAX Hallmark Chay Realty
98 Osborne Street
Tay, Ontario
Welcome to this beautifully updated, large 3-bedroom raised bungalow with two additional bedrooms on the lower level, located in the highly sought-after Victoria Harbour just steps from the beach, public dock, and boat launch. Situated on an expansive lot ideal for entertaining, the home has been extensively upgraded to offer modern comfort and functionality. Recent improvements include a new roof (2021), fully upgraded heating and cooling systems (2021) featuring a new furnace, water heater, air conditioner, dehumidifier, and separate HVAC zones for the main floor and basement. In 2025, the main floor received luxury vinyl flooring, a full kitchen renovation, a complete bathroom remodel, and fresh paint throughout both levels. A new central vacuum system was also installed to serve the entire home. The backyard has been professionally landscaped with cedar trees for enhanced privacy and a serene outdoor setting.This versatile property also features laundry on both the main and lower levels, making it ideal for extended family living or future rental income. With two separate utility meters already in place, the home offers strong potential to be converted back into a legal duplex either as an income-generating property or for multi-generational living. The lower level includes an extra fridge, stove, microwave, and electric water heater, with kitchen cabinetry available to complete a secondary suite setup. This is a rare opportunity to own a turn-key home with space, updates, and income potential in one of Victoria Harbours most desirable locations. (id:59911)
Gta Local Realty
231 Oak Street
Prince Edward County, Ontario
Welcome to this stunning 3-bedroom bungalow in the heart of Wellington, Prince Edward County! Perfectly situated just a short walk from the beach, this is a rare opportunity to own a fully licensed AirBnB and highly rated property with a proven track record of excellent income generation. Key Features: Private Resort-Style Backyard: Fully fenced for privacy, this outdoor oasis features low-maintenance landscaping with charming interlock walkways and driveway. Enjoy your own private retreat with gas lines for both a barbecue and a fire bowl perfect for entertaining or relaxing under the stars. High-End Finishes: Inside, vaulted ceilings create a spacious and airy atmosphere, while the designer kitchen boasts sleek granite countertops, heated floor and a custom coffee bar. Every detail has been carefully considered to ensure comfort and style. Meticulously Designed Spaces: With premium finishes throughout, this home features high-end flooring, luxurious fixtures, and a cozy, yet modern aesthetic. Energy Efficient & Low Maintenance: The metal roof ensures durability and minimal upkeep, while the professionally designed landscaping requires little maintenance, giving you more time to enjoy the beautiful surroundings. Outbuildings for Extra Storage: Additional outbuildings offer ample space for tools, equipment, or even a workshop. Perfect Location: Situated in a prime location in town, you'll be able to enjoy all that Wellington has to offer, including shops, restaurants, and local wineries. The beach is just a short stroll away for sunbathing, swimming, and scenic walks along the waterfront. Whether you're looking for a personal retreat or a turnkey profitable investment property, this home has it all. With its private backyard, high-end finishes, and incredible location, it won't last long on the market. Schedule your private showing today! Don't miss out on the chance to own this beautiful property and enjoy the ultimate lifestyle in Prince Edward County! (id:59911)
Century 21 Lanthorn Real Estate Ltd.
1263 Hawk Ridge Crescent
Severn, Ontario
Welcome to luxury living in the prestigious Hawk Ridge Estates at 1263 Hawk Ridge Crescent, located in beautiful Severn, Ontario. Located on a 1.6-acre estate lot, this custom-built bungalow boasts over 6,000 sq. ft. of finished living space with breathtaking views overlooking Hawk Ridge Golf Club. Step inside and experience exquisite craftsmanship throughout. The custom kitchen is a culinary dream, featuring elegant crown moulding, ample white cabinetry, stainless steel appliances, and a large island with a breakfast bar perfect for casual dining and entertaining. This 4-bedroom, 4-bathroom executive home offers an exceptional layout. The primary suite is a true retreat, complete with French door entry, vaulted ceilings with wood beams, an oversized window, and a spacious walk-in closet. The 5-piece ensuite is a spa-like sanctuary, offering ultimate relaxation. Designed for both comfort and elegance, the formal dining room sets the stage for memorable gatherings, while the living room features a gas fireplace, creating a warm and inviting ambiance year-round. The three-season sunroom, bathed in natural light, showcases a custom coffered ceiling and leads to the expansive back deck, where you'll find a saltwater pool perfect for summer enjoyment. The fully finished lower level is an entertainer's dream, offering abundant natural light, a spacious living area, and a sliding glass door to the expansive backyard and hot tub. Additional highlights include a dedicated office space, exercise area, and library. The indoor elevator seamlessly connects every level of the home, including the attached three-car garage for added convenience. This home boasts outstanding curb appeal, with a solid stone exterior, ample parking, and meticulously landscaped grounds. Enjoy the best of both worlds peaceful estate living with championship golf at your doorstep, all the while being just minutes from downtown Orillia's restaurants, shopping, and entertainment. (id:59911)
RE/MAX Right Move
489 Ashley Street
Belleville, Ontario
Welcome to 489 Ashley Street, a charming home located in the heart of Belleville. Situated on a spacious lot, this beautifully maintained 2-storey home offers the perfect blend of historic charm and modern convenience. As you arrive, you'll be greeted by classic vinyl siding, a durable metal roof, and a welcoming front entrance that exudes timeless appeal. A detached garage, along with a private double driveway, provides ample parking for up to six vehicles, ideal for families or those who love to entertain. Step inside to discover a thoughtfully designed layout featuring a spacious living room and a formal dining area. The well-appointed kitchen offers ample cabinetry and counter space, and the spacious family room is equipped with a cozy fireplace. The main floor also includes a convenient 3-piece bathroom and a laundry room for added convenience. Upstairs, the second level boasts three generously sized bedrooms, each with large windows that fill the space with natural light, while the centrally located 4-piece bathroom ensures comfort and convenience for the whole family. A bonus feature of this property is the unique 2-storey workshop, a versatile space equipped with plenty of work space, a sauna, recreation room, and a 2-piece powder room. Whether you envision a home gym, hobby space, or ultimate relaxation retreat, this additional structure offers endless possibilities. The backyard is equally impressive, with mature trees providing privacy and a serene outdoor setting perfect for gardening, play, or simply enjoying the fresh air. Located in a sought-after area of Belleville, this home is just minutes from schools, shopping, and major roadways, offering the perfect balance of peaceful living and urban convenience. With its stunning character, modern updates, and unique features, 489 Ashley Street is a rare find that must be seen to be truly appreciated. Don't miss out on the chance to make this amazing home your own! (id:59911)
Exp Realty
8 Sandalwood Court
Barrie, Ontario
LIVE WELL IN A BEAUTIFULLY RENOVATED 3,100 SQ FT FAMILY HOME IN THE DESIRABLE NEIGHBORHOOD OF INNISHORE CLOSE TO KEMPENFELT BAY! Welcome to 8 Sandalwood Court - this one truly checks all the boxes! Located in the highly sought-after Innishore neighbourhood, you'll be just minutes from Wilkin's Beach, Wilkin's Walk Trail, parks, golf, and within a top-rated school area. With its classic red brick exterior and beautifully upgraded family-friendly layout, this home offers over 3,100 finished sq ft of living space, perfect for relaxation and entertaining. The interior has been thoughtfully renovated featuring beautiful crown moulding, pot lights, neutral decor and finishes throughout. Step into the grand entryway and be wowed by the custom staircase. The spacious interior showcases hardwood floors throughout, with a gorgeous kitchen featuring white cabinets with under-cabinet lighting, stainless steel appliances, quartz counters, backsplash, and a large island that also serves as an eat-in area with a built-in microwave and wine rack. The family room with a stone-surround fireplace and the dining and living areas offer endless entertainment space. Four well-sized bedrooms include a massive primary suite with a walk-in closet and a luxurious ensuite featuring a glass-enclosed shower, soaker tub and travertine marble finishes. Modernized bathrooms, main floor laundry with garage access, owned water heater, and central vac add even more convenience. The finished basement is the perfect space for relaxation and play, with a rec room with a fireplace, a den, powder room, and tons of storage. Enjoy a sprinkler system in the front and backyard, a 10x12 shed for extra storage, and a gas BBQ hook-up. Unwind in your 6-seater saltwater Arctic Spa hot tub with 28 jets and built-in Wi-Fi. This home is ready for you to move in and start making memories! (id:59911)
RE/MAX Hallmark Peggy Hill Group Realty
1108 - 2 Toronto Street
Barrie, Ontario
Selling with all the attractive quality furnishings or vacant - Buyer's choice! Enjoy the wonderful 11th Floor view of Kempenfelt Bay's North Shore, the Marina & Barrie's Downtown in this successfully decorated Sandpiper Model stunning 1 Bedroom, 1 1/2 bath Premier Water-view Grand Harbour Condo! Beautiful bright open suite with spacious living/dining room combo enhanced with gleaming light stained hardwood flooring installed diagonally giving it that perfect decorative touch. 9' ceilings & a mirrored wall plus all the natural light streaming through the loads of California shutters on the windows & Patio Door walk-out to your private balcony helps this open spacious area shine! The equally pleasant and functional Kitchen also captures this open bright area boasting: Lovely White Raised Panel Cabinetry with Mirrored Backsplash & Neutral Ceramic Floors, Double Stainless Sink & Breakfast Bar all centered under an attractive decorative curving dropped ceiling with pot lighting - appliances included. The Primary Bedroom Suite continues with the same impressive decorative touches - gleaming Hardwood Flooring, California Shutters on the 2nd Patio Door Walk-out to your balcony plus it boasts an awesome large 4pc private ensuite with Neutral Ceramic Floors, Ceramic Glass Enclosed Shower, Corner Soaker Jet Tub & Long White Raised Panel Vanity. Don't overlook the Walk-in Closet with Hardwood Floors & Organizers & a Double Mirrored Closed also with organizers - no disappointments here! The In-Suite Laundry Closet & 2 Pc powder room are perfectly situated in the Ceramic Foyer entrance. Enjoy use of the desirable amenities including: pool, hot tub, gym, sauna, games room, & party room. Don't miss this opportunity to capture this outstanding Executive Condo Lifestyle combined with Barrie's Waterfront Lifestyle & so close to the Allandale GO Station! Immediate Possession available! (id:59911)
RE/MAX Hallmark Chay Realty
58 Cathedral High Street
Markham, Ontario
Spacious Freehold Townhouse for Lease in Sought-After Cathedraltown, Markham! Welcome to this beautifully maintained 3-bedroom, 3-bathroom freehold townhouse offering 2090 sqft of above-grade living space in the prestigious Cathedraltown community. With 9' ceilings on the main floor and an open-concept kitchen, dining, and living area, this home is designed for both comfort and style. Enjoy the large private terrace, perfect for outdoor dining or relaxation. The three generously sized bedrooms provide ample space for families or professionals seeking room to grow. Plus, the attached garage and private driveway offer parking for two vehicles. Located just minutes from top-ranking schools, parks, and a wide array of retail and dining options, including Costco, Home Depot, and T&T Supermarket, this home offers convenience at your doorstep. Don't miss this opportunity to live in one of Markham's most desirable neighbourhoods. (id:59911)
Century 21 Leading Edge Realty Inc.
52 Ryler Way
Markham, Ontario
Absolutely Gorgeous, High Demand Location! Refresh Your Spirit In This Irresistible 4 Bed Rooms And 3.5 Bathroom Large Semi-Detached Home, Open An, Hardwood Flooring Throughout. Upgraded Kitchen With Quartz Counter Top, Black Splash & S/s Appliances. Side Door Entrance To A Finished Basement With 2 Bedroom Kitchen And Washroom, Double Door Entry. All Windows Are With Zebra Blinds, Central Humidifier, Pot Lights Throughout Main Floor, Upgraded Home Security With Automatic Smart Locks And Security Camera, Smart Garage Opener, Locks And Thermostat. Upgraded Storage Space At Washer Room, Garage And Closets. Interlocking Backyard And Front Yard, Giving Space To Park More Cars. Backyard Fences And Deck Upgraded. Minutes To Hwy 407, Steels, Costco, Home Deport, Canadian Tire, Walmart Super Centre & Numerous Other Shops, Businesses, Parks, Etc. (id:59911)
Homelife/future Realty Inc.
1907 - 898 Portage Parkway
Vaughan, Ontario
Welcome To Transit City 1. Gorgeous 2 Bedroom 2 Washroom South View Landmark Condo! Connected To The Vmc Subway & Bus Terminal 43 Mins To Downtown. Enjoy A Buca Branded Restaurant In The Lobby, 24 Hour Concierge, And Access To The Ymca's 100,000 Sqft Fitness & Aquatics Facility And A 20,000 Sqft Library. (id:59911)
Royal LePage Peaceland Realty
198 Kennedy Street W
Aurora, Ontario
Prestigious Kennedy St. West - Aurora's Premier Address In The Heart Of Town. Custom Luxury Built By Kent Homes Featuring Stone/StuccoConstruction, on one of Highest and Largest over 1/2 Acre Muskoka-Like Setting 100X220.41 Ft Exceptional Natural Highland Lot on KennedySt.Steps to Great Public Schools :Wellington Public School(Ranking 688/3037) ,Aurora High School(Ranking 35/739),5 minutes drive to CanadaNo.1 Private Boy Boarding School : St.Andrew's College (Founded in 1899 in York Mills), 7 minutes drive to St.Anne 's School(Girl) .Roof (2024 ),18 Feet High Ceilings in Foyer/Family Room, Super Spacious & Bright Primary Bdrm W/Newly Upgraded 6 Pieces Ensuite Overlook Garden,Vaulted Foyer, Gourmet Kit W/Granite, B/I S/S Appliances Incl Thermador Cooktop & Dbl Wall Oven, Fam Rm W/Wet Bar/2-Storey Ceiling, 3Fireplaces, 6 Bathrooms, Fin W/O Bsmt W/Ofce & Nanny Bdrm W/3-Pc Ensuite.Breathtaking Backyard Oasis W/Resort Style Living. Relax On AMultitude Of Patios/Deck .5250 sqft frst and second foor ,2667 sqft level fr inclu 1310 sqft fnished area per MPAC.located in a prestigious andafuent part of Aurora, renowned for its lush greenery, tranquil atmosphere, and proximity to top-rated schools, making it an ideal choice forfamilies looking to create a long-term home.The neighbourhood is known for its elegant homes and tight-knit community. (id:59911)
Homelife New World Realty Inc.
201 - 8763 Bayview Avenue N
Richmond Hill, Ontario
Location! Location! Location! Minutes to major highways or Go Train. Luxury 7 story Picturesque Ravine Views In The Bayview Glen Neighborhood of Richmond Hill. Rare to find the 1+1 with beautiful view from balcony. 9 ft ceiling with hardwood floor throughout the unit. Open Concept kitchen with SS appliances. One parking spot and one locker. (id:59911)
Century 21 Heritage Group Ltd.
2212 - 10 Abeja Street
Vaughan, Ontario
Modern 1+Den Condo for Lease at 10 Abeja Street, Vaughan Unit 2212 Welcome to this bright and spacious 1-bedroom plus den, 2-bathroom condo in the heart of Vaughan! Located at 10 Abeja Street, Unit 2212 offers functional living space, perfect for professionals, couples, or small families. This unit features: A modern kitchen with stainless steel appliances In-suite laundry for your convenience A versatile den ideal for a home office or guest area Two full washrooms, providing added comfort and privacy A clear view overlooking the Vaughan Mills parking area Contemporary finishes and an open-concept layout Enjoy easy access to public transit, highways, restaurants, shops, and Vaughan Mills Mall all just steps away. Don't miss the opportunity to lease this stylish and well-located condo! (id:59911)
RE/MAX Premier Inc.
206 Church Street
Bradford West Gwillimbury, Ontario
Stunning 3+3 Bedroom Back-Split in Bradford with Resort-Style Backyard! Welcome to this must-see detached 4-level back-split in the heart of Bradford! With 3+3 bedrooms, 3 entrances, and an open-concept design, this home offers incredible versatility for families, multi-generational living, or potential rental income. The modern, renovated kitchen features stainless steel appliances, a gas range, and ample storage, seamlessly flowing into the bright living and dining areas. The primary bedroom boasts a private en-suite & fireplace, while two additional bedrooms upstairs provide plenty of space for family or guests. The lower levels include 3 more bedrooms, making it easily convertible into an in-law suite or income-producing unit with its separate entrance. Step outside into your private backyard oasis, complete with: New Jacuzzi for ultimate relaxation, In-ground pool, New permanent Gazebo with Propane gas fire pit for cozy evenings and a beautifully designed Patio kitchen with New built-in Gas BBQ, Fridge, and Bar sink. This property also boasts a massive workshop & garage. This two-car garage with an enclosed workshop is easily convertible into a three-car garage, with 8 parking spots on the driveway. This home is perfect for families or those who love to entertain. Located just 40 minutes from Toronto, with easy access to highways and all amenities, this is a rare gem you won't want to miss. Come check it out & fall in love. (id:59911)
Exp Realty
306 - 7368 Yonge Street
Markham, Ontario
Location, Location, Location! This Renovated Office In A Very Busy Plaza Right On Yonge Street, Lots Of Parking Spots, Suitable For All Professional Offices Such As Lawyer Office, Accountant, Architects, Mortgage Brokers And So On. Condo Maintenance Fee Includes: Heat, Hydro, Water, Central Air, Building Insurance, Common Elements And One Exclusive/Assigned Parking Spot. (id:59911)
Keller Williams Advantage Realty
Bsmt 2 - 38 Oak Avenue
Richmond Hill, Ontario
Spacious and large one-bedroom finished basement apartment with separate entrance. Laundry and parking available. No pets allowed. walking distance to Yonge St and bus stop, located in best part of Richmond hill. (id:59911)
Century 21 Leading Edge Realty Inc.
23 Valleo Street
Georgina, Ontario
Gorgeous pride of ownership new 4-year-old home in a growing family community with a finishedbasement. Packed with modern upgrades and landscaping. 2-car garage, covered front porch,stucco& stone exterior. New Fiber Glass Entrance Door with German Multipoint Locks. Modern lightfixtures, beautiful decor, stainless-steel appliances, quartz counter, backsplash,zebra-blinds, LCD Screen Fridge. Landscaped front & generous size backyard, vinyl fence. SmartHome Systems (Lights, Appliances, Door lock, Garage Door works with app or voicecommands),Video Surveillance, Security System. Updated Second Floor Laundry. 200 AMP electricalpanel upgrade. Electric Charger Line (done by a licensed electrician) - use your own socket forcharging and enjoy the existing electrical upgrade & line with all the permits. Listing Agentwill run own credit check for the selected tenants. (id:59911)
Sutton Group-Admiral Realty Inc.
183 Willowbrook Road
Markham, Ontario
Welcome to 183 Willowbrook Rd. Location!Location!Location! Ideal for investment or first-time home buyers. Close to top rated schools - Thornlea Secondary School, and Willowbrook Public School. Close to Hwy 404/407 and Bayview Ave, Community Centre, Restaurants and Supermarkets. Great family friendly neighborhood in the Willowbrook Aileen area of Thornhill! Above grade finished SQFT is 2204 as per mpac. Updated main level with Hardwood Floor, Stairs, kitchen, laundry, and bathrooms. This home also boasts a finished basement with a separate entrance. The basement has 3 bedrooms and 2 bathrooms, kitchen and laundry room, it can bring extra $2500-$3000 per month income depend on the marketing. A must see! (id:59911)
Century 21 Landunion Realty Inc.
59 Coranto Way
Vaughan, Ontario
Charming 3 Bedroom Town Home. Outstanding Location Near Schools, Shopping & Within 3 Mins To Hwy 400 Access! Open Concept Layout. Great Room Overlooks Kitchen & Breakfast Area With Walk-Out To Yard. Large Primary Bedroom With Walk-In Closet + 4 Pc Ensuite Bath. 2 More Spacious Bedrooms. Convenient 2nd Floor Laundry Room. Main Floor Powder Room & Walk in Pantry. (id:59911)
Sutton Group-Heritage Realty Inc.
12 York Downs Boulevard
Markham, Ontario
Modern-style detached home built one year ago by Minto in the prestigious Angus Glen. Open concept, excellent layout. 9' ceilings on 1st & 2nd floor, hardwood floor throughout. Lights pour into the gorgeous dining room from the tall windows, with pot lights and a designer chandelier adding a cheerful atmosphere. The large kitchen with a centre island and quartz counter is a chef's dream. The beautiful family room transitions seamlessly to the kitchen and the breakfast area, perfect for family gatherings. Four good size bedrooms. The luxury primary bedroom has a lavish 5-pc Ensuite/designer chandelier/sitting area. Upgraded stairs with iron rails. Two car garage with remote and opener. Top ranked Pierre Elliott Trudeau High School district. Close to golf course/HWY 404/HWY 7/T&T Super Market/fine restaurants/Markville Mall/downtown Markham/community centre/Pierre Elliott Trudeau High School. (id:59911)
Right At Home Realty
810 - 1350 Ellesmere Road N
Toronto, Ontario
Brand new Condo with a huge balcony. This is an excellent opportunity to rent a brand-new 2-bedroom, 2-bathroom condo at Elle Condominium, a luxury residence located at Brimley & Ellesmere Rd, just steps from Scarborough Town Centre and a grocery store. The unit features a mid-high floor with a beautiful south-facing view and a walkout to a private balcony. Included with the unit is 1 parking spot, and residents can enjoy a range of modern amenities, including concierge service, a pet wash station, lounge areas, a fully-equipped gym, a party room, and visitor parking. With Scarborough Town Centre and public transit just a short walk away, this is a perfect location for convenience and comfort. (id:59911)
Century 21 Atria Realty Inc.
53 Pine Ridge Drive
Toronto, Ontario
Absolutely Extraordinary - Rare opportunity to own a 100' Front by 286.41' deep parcel of land that has been passed down from generation to generation and is located in the sought after, family oriented community of Cliffcrest community, within the prestigious South Scarborough Bluffs. Owning this truly unparalleled property is a once in a lifetime treasure that should not be missed! Opportunity knocks, rebuild or expand this charming 1.5 story home is your choice. Overlooking a lush Ravine, this private resort-style residence offers the ultimate in privacy. The entire home has been renovated in 2024. In addition, this is a great opportunity to build your dream home on a prime 100' wide by 284.41' deep parcel of land that borders the Ravine. You May Severance to build multiple Residences in the future, making it a great investment. This stunning land offers endless possibilities! (id:59911)
RE/MAX Atrium Home Realty
24 Blackwater Crescent
Toronto, Ontario
Unlock the Potential. A Rare Investment Opportunity! This is your chance to own a property with incredible possibilities located on a quiet street. While this 3 bedroom home is in need of renovations and upgrades, it offers a blank canvas for your vision and creativity. Whether you're an investor looking for your next project, a seasoned renovator, or a buyer eager to build sweat equity, this home is waiting to be transformed. (id:59911)
Royal LePage Connect Realty
176/180 Nassau Street
Oshawa, Ontario
Welcome to your next investment opportunity. This property has a 2 large Modern legal non conforming fourplexs properties. Each Building has 2 (3 Bedroom 2 Bath Units) and 2 (1 Bedroom 1 Bath Units). Mixed with great long term tenants and newer tenants. Offering a generous 4.5 Cap Rate at current rents with ability to bring to a 6.2 Cap Rate at market rent. See Rent / Expense Statement and Floor Plans Attached. 176 Nassau and 180 Nassau are registered separately but seller would like them to be purchased together, which offers a great opportunity to a diligent investor. Properties are in a great area, close to 401, public transit, parks, shopping and more! (id:59911)
Dan Plowman Team Realty Inc.
176/180 Nassau Street
Oshawa, Ontario
Welcome to your next investment opportunity. This property has a 2 large Modern legal non conforming fourplexs properties. Each Building has 2 (3 Bedroom 2 Bath Units) and 2 (1 Bedroom 1 Bath Units). Mixed with great long term tenants and newer tenants. Offering a generous 4.5 Cap Rate at current rents with ability to bring to a 6.2 Cap Rate at market rent. See Rent / Expense Statement and Floor Plans Attached. 176 Nassau and 180 Nassau are registered separately but seller would like them to be purchased together, which offers a great opportunity to a diligent investor. Properties are in a great area, close to 401, public transit, parks, shopping and more! (id:59911)
Dan Plowman Team Realty Inc.
1607 - 1455 Celebration Drive
Pickering, Ontario
Enjoy Spacious one bedroom suite in the prestigious Universal City 2 Towers! Lovely open concept suite with modern finishes and a very functional design. Contemporary kitchen with beautiful quartz countertops, stainless steel appliances, and lots of storage. Large bedroom with a generous size closet. Upgraded laminate floors throughout. Heaps of natural sunlight from windows. Wonderful west views. Entertain friends at an oversized balcony while enjoying the sunset and lake views. Great location - minutes to Pickering GO Station (28 minutes to Union Station); Pickering Town Center; New D LIVE - Casino, Dining, Hotel, Retail, Entertainment, Studio District; steps to Frenchman's Bay and Marina; Pickering Marina; Waterfront Trails; close to Rouge Valley Hospital; grocery stores; restaurants; and more. Must See. Heating and Internet is included in rent, you just have to pay water and Hydro (Electricity). (id:59911)
Century 21 Leading Edge Realty Inc.
4 Icemaker Way
Whitby, Ontario
Builders Model Home The Hampton Layout | Upgraded & Move-In Ready! Welcome to this exceptional 2 & 1/2 years -old builders model home by Heathwood, offering over 2400 sq ft of stylish and functional living space above ground in one of Whitby's most desirable communities. This thoughtfully upgraded townhome features 3 spacious bedrooms, 4 washrooms plus a 4th bedroom or office option on the main floor with its own washroom.Grand entrance with soaring 20 ft Ceiling. Step into the bright open-concept layout with soaring 9-ft ceilings, a chefs kitchen with quartz countertops, a large center island, and a convenient built-in floor vacuum sweep. The expansive living area includes a cozy fireplace and walk-out to one of two private balconies. The primary suite boasts a his & hers walk-in closet and a spa-like ensuite. Every bedroom offers a generously sized double closet. Walk out directly to a beautiful fenced backyardperfect for entertaining or relaxing. Additional highlights include smart, energy-efficient eco bee dual zone thermostat, security cameras, and 2-car parkings. Ideally located close to Hwy 401/412, and walking distance to grocery stores, restaurants, schools, parks, and trails.High ranking School District-Robert Munsch Public School. & Sinclair Secondary school. Stylish, smart, and spaciousthis home has it all! (id:59911)
Century 21 Innovative Realty Inc.


