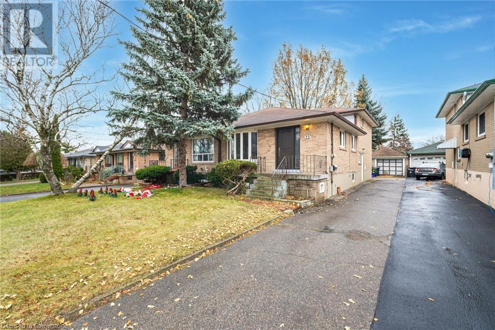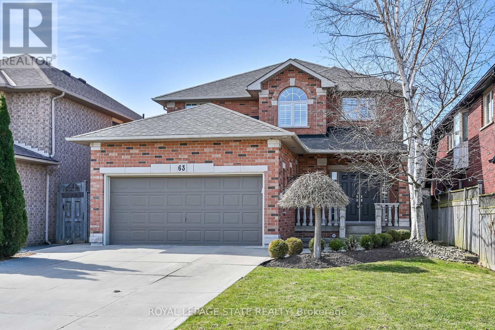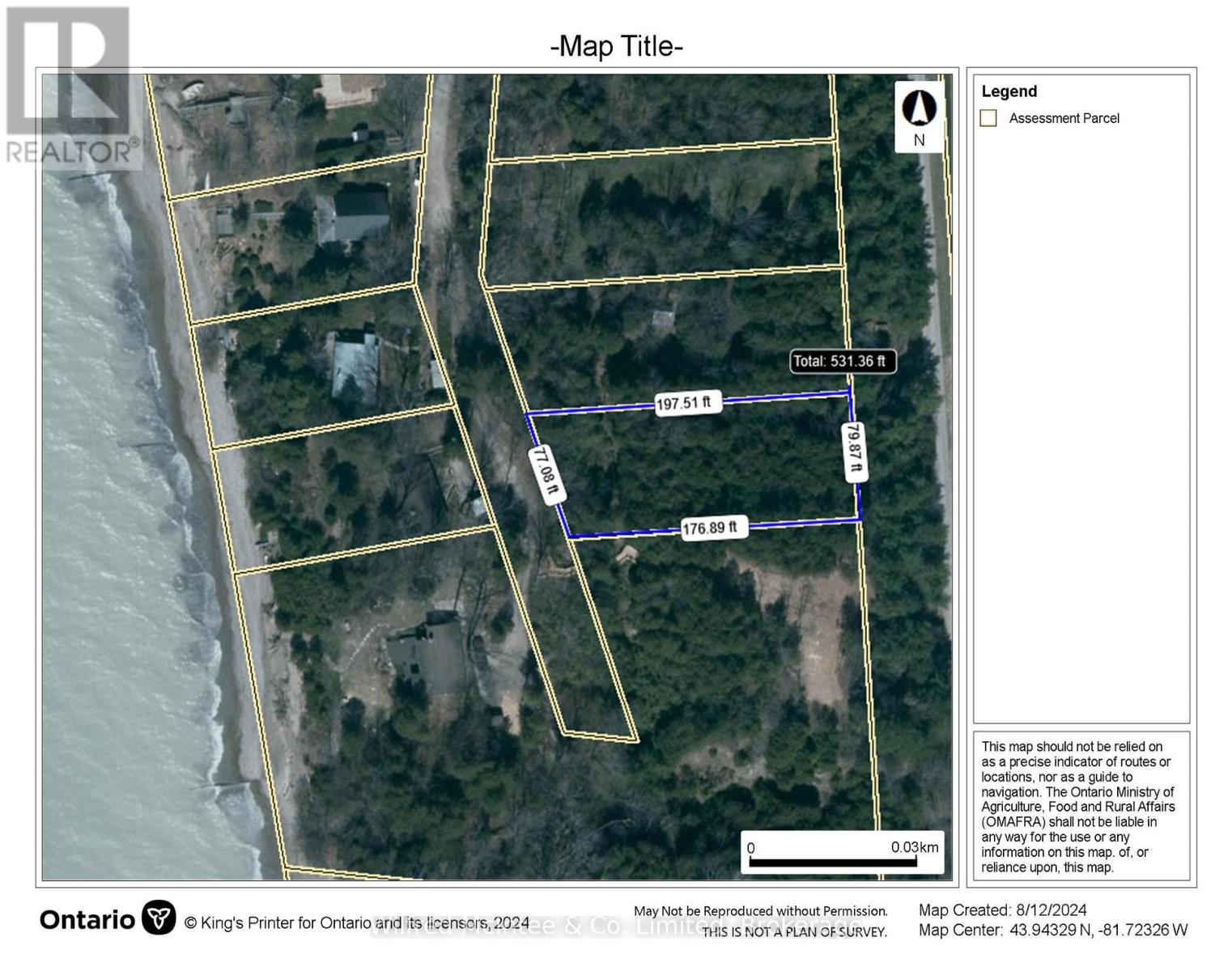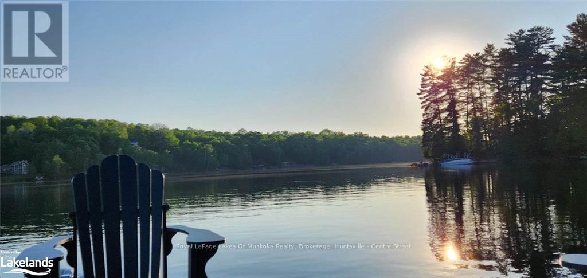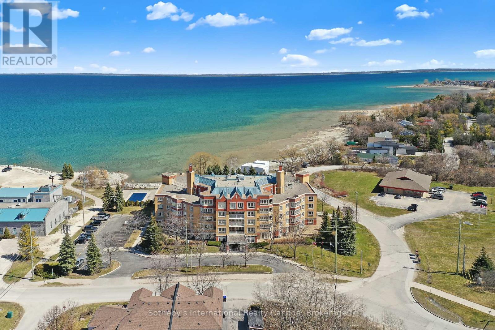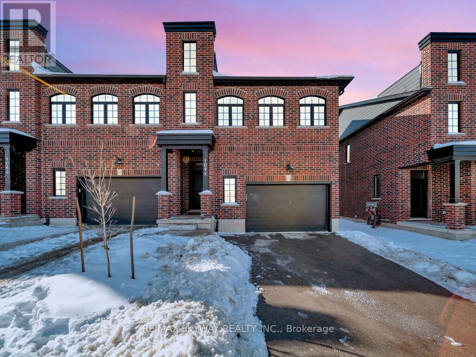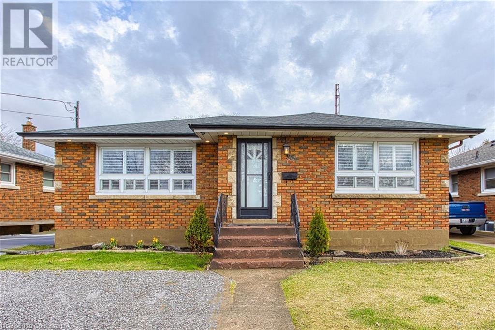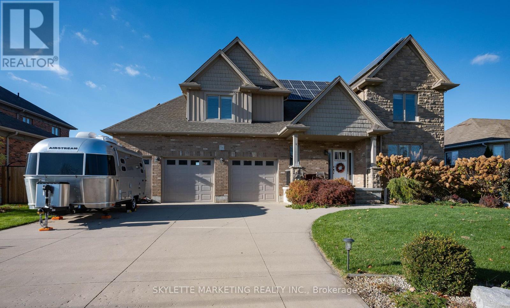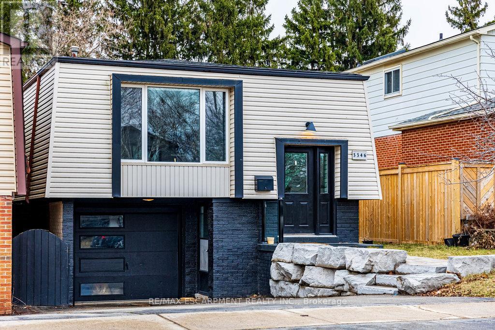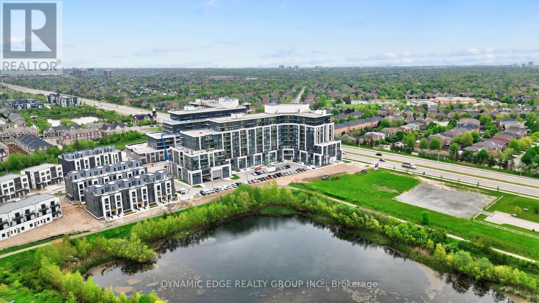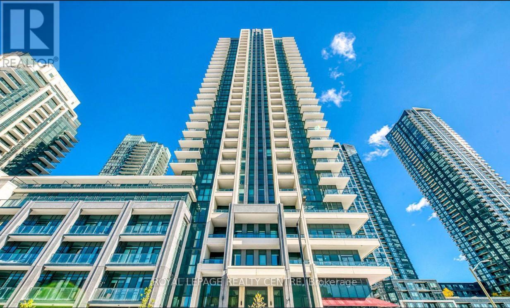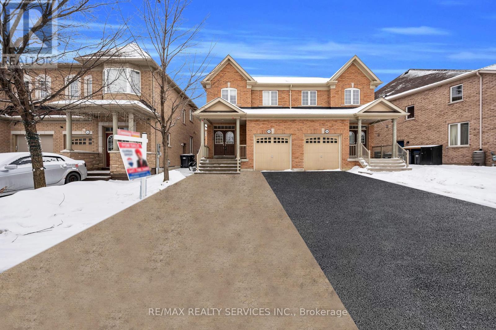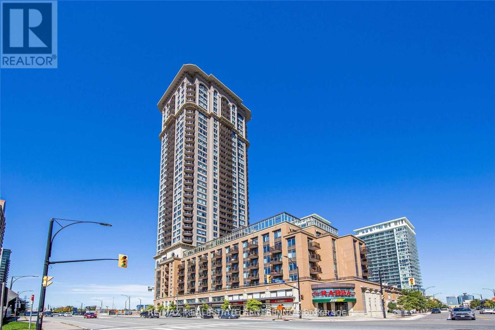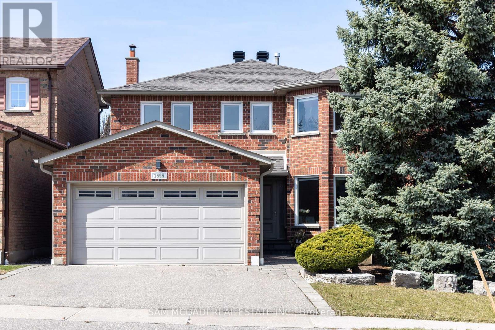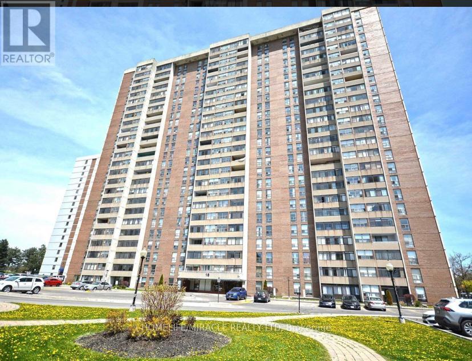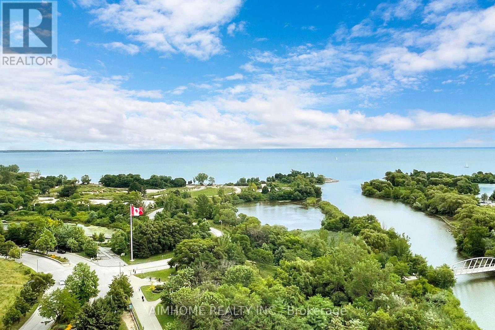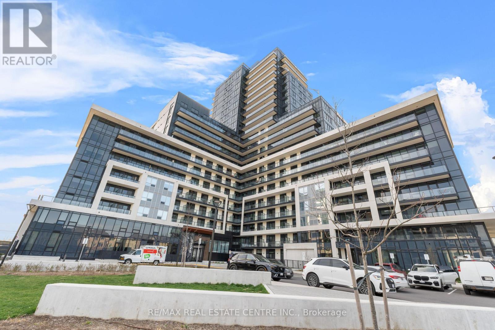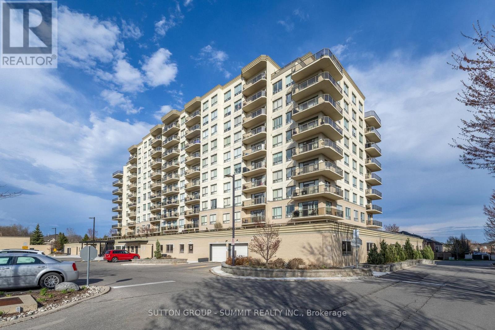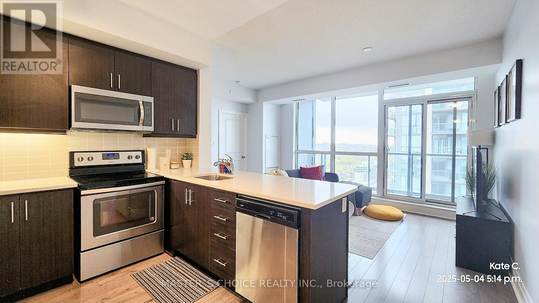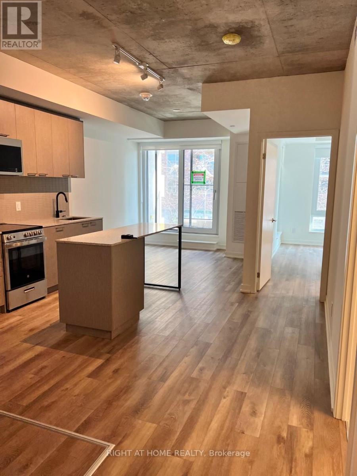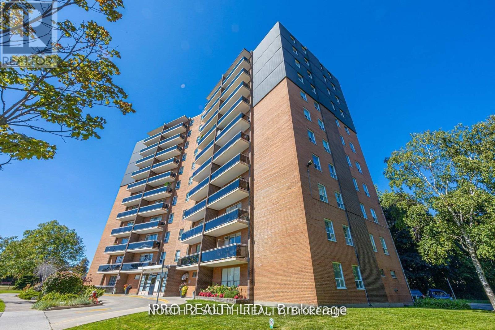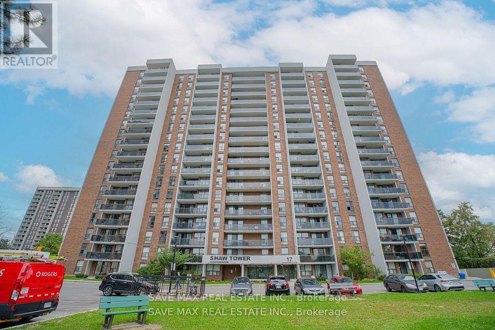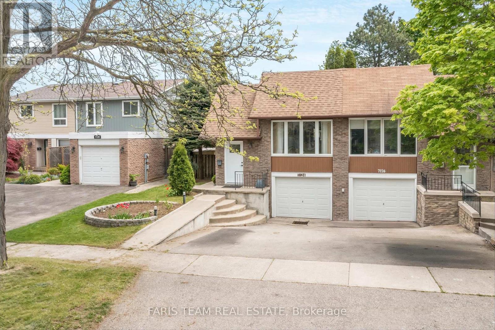Upper - 11 Michael Avenue
Hamilton, Ontario
Welcome to the upper unit at 11 Michael Ave, located on the Hamilton Mountain in a quiet, family-friendly neighborhood. This beautifully renovated main-floor apartment offers 3 spacious bedrooms, 1 full bathroom, and a private in-unit washer and dryer. One of the bedrooms features a walk-out to the backyard, and as a bonus, you'll have **exclusive use of the backyard space**perfect for relaxing or entertaining. Bright & modern, this family-friendly home is close to The LINC, parks, schools, public transit, and everyday amenities. Tenant pays 100% hydro. 60% water & gas. (id:59911)
Royal LePage Meadowtowne Realty
50 Grand Avenue S Unit# 904
Cambridge, Ontario
Welcome to 904 - 50 Grand Ave S in the Gaslight District! This condo features a stylish eat-in kitchen complete with quartz countertops, and stainless steel appliances. The living room opens onto a large private balcony, perfect for relaxing while enjoying the cityscape. The spacious bedroom includes a generously sized closet and access to the balcony as well. The bathroom is designed for comfort with a tiled shower and bath combo. Additional amenities within the building enhance your lifestyle with access to a yoga studio, fitness area, billiards and pool tables, outdoor terraces with BBQ spots, and cozy fire pits for leisure and relaxation. Conveniently located within walking distance to downtown Galt, the Hamilton Family Theatre, the farmer's market, Cambridge Centre for the Arts, and the University of Waterloo School of Architecture. This condo offers easy access to cultural attractions, dining options, and scenic walking trails along the Grand River. The unit also includes a locker and an underground parking spot for added convenience. Book your tour today! (id:59911)
Corcoran Horizon Realty
23 Gardentree Street
Toronto, Ontario
Beautiful Diamond In The Rough 4 Bedroom 2 Bath Home In Scarborough Awaits You! Hardwood Flooring In Many Rooms! Very Deep Lot With Detached Garage And No Neighbours Behind! Open Concept Living And Dining Area With Eat-In Kitchen On Main Floor. Four Spacious Bedrooms! Partially Finished Basement Including A Separate Entrance, Bathroom And A Rough-In Kitchen - In-Law Suite Potential! A Must See!! (id:59911)
Royal LePage Signature Realty
63 Benvenuto Crescent
Hamilton, Ontario
Immaculate custom built 2 storey home all brick in desirable West Mountain location. 4 Bedrooms, 3.5 bathrooms and 9 foot ceilings on the main floor. Well-maintained by the original family. Within steps of schools and parks. Spacious layout throughout the home, perfect for entertaining. Oversized master bedroom has a walk-in closet and 7 piece ensuite. Finished basement complete with kitchen and electric fireplace adds even more living space for social gatherings. This home features ceramic tile and hardwood floors throughout and boasts 200-amp electrical service. Conveniently located near Highway 403 and the Lincoln Alexander Parkway can accommodate a quick closing. R.S.A (id:59911)
Royal LePage State Realty
138 Ridgeview Drive
Mapleton, Ontario
Welcome to 138 Ridgeview Drive, located in the highly sought-after Drayton Ridge subdivision. This luxury 2021 bungalow offers over 3,300 sq ft of beautifully finished living space, thoughtfully designed with both functionality and accessibility in mind. The main floor features two spacious bedrooms, each with its own walk-in closet and ensuite, plus a versatile front bonus room perfect as a den, office, or additional bedroom. The primary suite bathroom includes heated flooring, while the lower level features in-floor heating throughout the open-concept area. Accessibility is built-in with wider-than-standard hallways and doors, low rise stairs, and main floor laundry. The finished basement provides excellent in-law suite potential with a full kitchen rough-in, two additional bedrooms, a fourth bathroom, separate garage entry, and large egress windows. Additional highlights include quartz countertops, wall ovens, a built-in speaker system, hardwood flooring, and a composite deck and fencing. With too many upgrades to mention, please request our full list of features this home truly checks all the boxes. Beyond the home, Drayton offers a vibrant community atmosphere. Enjoy live performances at the Drayton Festival Theatre, explore local shops and eateries, or take advantage of the nearby Agrihood, Rotary Park or scenic trails such as the Conestogo River Trail, perfect for enjoying the outdoors. Book your showing today! (id:59911)
Peak Realty Ltd.
73 Vine Street S
St. Catharines, Ontario
This duplex presents a fantastic opportunity for both investors and home buyers. Investors can benefit from selecting their own tenants at current market rents, while home buyers can enjoy a live-and-rent setup. Each unit features separate gas and hydro meters, private laundry facilities, and is located in a highly walkable area with a Walk Score of 76. The property is situated near ongoing redevelopment projects, such as the St. Catharines General Hospital, and is within walking distance of Connaught Public School, public transit, and downtown St. Catharines.Additionally, residents will have quick access to parks like Fitzgerald, St. Patrick's, and Catherine Street Park, as well as the QEW highway. (id:59911)
Royal LePage Real Estate Services Ltd.
814 - 15 Queen Street S
Hamilton, Ontario
Welcome to Platinum Condos, a newer building in the heart of Hess Village in Hamilton. This open concept 2 bedroom, 1 bath, 1 underground parking, 1 locker corner unit with an extra large balcony. 9' ceilings, stainless appliances, quartz counters, large windows and a large entrance which can be used as an office or storage area. In suite laundry! Tenant pays utilities. Blackout blinds in bedrooms and blinds in living and kitchen area (not shown in photos). Building Amenities include a Party Room, Gym, Bike Storage, Landscaped Rooftop patio, concierge building security. (id:59911)
Ferrari Elite Realty
Lot 9 Kimberly Drive
Ashfield-Colborne-Wawanosh, Ontario
Lakeview lot located between Goderich and Amberley at Huron Sands beach. East side fronts on Kimberly Drive and is level with west side sloped with frontage on West side of Erin Drive. Seasonal access with community water available. Hydro along west side of property. Short walk to community beach access. Lot is all treed, mostly cedar. Buyer to confirm location of water connection point, building and septic permit. Huron Sands beach road is located between Kintail and Kingsbridge. (id:59911)
Wilfred Mcintee & Co. Limited
67 Sunrise Drive
Hamilton, Ontario
Welcome to 67 Sunrise! A Turn-Key, Fully Renovated Legal Multi-Family Bungalow in Desirable East Hamilton! This beautifully updated home features 3 bedrooms, a modern kitchen, and a stylish full bathroom on the main floor. Professionally renovated with attention to detail, you'll find built-in stainless steel appliances, quartz countertops, a countertop stove, engineered flooring, and modern finishes throughout. The fully finished basement with separate entrance offers incredible versatility. It includes a spacious family room, second kitchen with dining area, a large bedroom, and an additional room perfect for a home office, den, or playroom. Ideal setup for multi-generational living or potential income. Situated within walking distance to Glendale Secondary and Viola Desmond Elementary, and close to parks, bus routes, Eastgate Mall, and the Red Hill Expressway. Future Go Station access just minutes away. Key upgrades include: New main water line from the city, 200-amp electrical service, New furnace, Stainless steel appliances, Quartz countertops & backsplash, Undermount cabinet lighting, Washer & dryer, LED lighting with built-in nightlights, New plumbing, Luxury vinyl plank flooring, 7 baseboards Enjoy a fully fenced backyard with fresh grass, storage shed, large driveway, and carport parking for multiple vehicles. All renovations completed with proper city permits. Don't miss the full list of updates available in the supplements. (id:59911)
Keller Williams Edge Realty
204 Wurm Road
Magnetawan, Ontario
Your dream all-season retreat awaits on the sunny shores of Lake Cecebe! Fully furnished and turnkey, this beautifully renovated 4-bedroom lakefront home is ready to welcome family and friends. Set on a private, tree-lined lot, the property offers breathtaking lake views from expansive windows and a spacious deck. This stunning home has been meticulously updated with modern features throughout: 1- New windows, doors, insulation, and electrical for comfort and efficiency. 2- Added ensuite main floor laundry for convenience. 3- A welcoming Muskoka room, ideal for year-round relaxation 4- Finished basement, adding space for guests and gatherings. 5-Environmentally friendly features like a new septic system and Tesla charger. Step outside to enjoy the 10' x 45' dock, perfect for all your water toys and summer fun. With40 miles of navigable water, endless exploration is at your fingertips. And when winter arrives, access to nearby snowmobile trails adds excitement to every season. Just a short boat ride or drive from village essentials, this property offers the best of lakeside living with easy access to amenities. Whether gathering with family by the fire in the winter or lounging on the deck in the summer, this turnkey retreat is ready for every season. Don't miss this rare opportunity to own and make memories at this fully updated, move-in-ready oasis on Lake Cecebe. (id:59911)
Royal LePage Lakes Of Muskoka Realty
402 - 16 Raglan Street
Collingwood, Ontario
Sunset Cove! Welcome to this meticulously maintained waterfront condo nestled on the shores of Georgian Bay. This highly desirable building offers a luxury hotel-like lobby complete with concierge, underground parking, recreation room with TV's, games, kitchen and access to the exterior grounds, seasonal outdoor pool, sandy beach with direct water access, ample visitor parking and a fantastic community of residents. Ideally situated beside Sunset Point Park and just minutes from downtown Collingwood this condo offers 2 spacious bedrooms with tons of natural light, including a primary suite with double closets and a four piece ensuite bathroom, a large but inviting open concept kitchen/living room with Southwest views all the way to Osler Bluff and an in suite laundry room. You won't be disappointed! (id:59911)
Sotheby's International Realty Canada
1071 Upperpoint Avenue
London South, Ontario
This stunning 2021-built freehold end unit townhouse is nestled in a friendly Byron neighborhood. This luxurious two-story residence boasts a modern kitchen with quartz countertops, a breakfast bar, a pantry, and stainless steel appliances, including a stainless steel chimney hood. The open-concept living room features a cozy fireplace, 9-foot ceilings, and walkout access to the backyard, along with a convenient powder room. Upstairs, you'll find a spacious primary bedroom with a walk-in closet and an ensuite bathroom, three additional generously sized bedrooms, a main bathroom, and convenient upstairs laundry. This modern townhome also includes a 1.5-car garage and modern zebra blinds throughout. Enjoy the convenience of nearby amenities while residing in this peaceful and welcoming community. Don't miss the chance to make this exceptional property your own! (id:59911)
RE/MAX Skyway Realty Inc.
374 Brunswick Street
Hamilton, Ontario
Welcome to 374 Brunswick! This 1.5 storey home sits on a double fully fenced lot with potential for severance, offering 3 bedrooms, 2 full baths, and a fully finished in-law suite with a separate side entrance—perfect for multi-generational living or rental income. Located in a quiet, family-friendly neighbourhood, the home features a welcoming front porch and a double driveway with parking for up to 5 vehicles. A sun porch off the back of the home provides a peaceful space to start your day. The basement includes a spacious second kitchen, open-concept family room, additional bedroom, second bathroom, and ample storage—all brightened by above-grade windows. With mature trees, generous outdoor space, and endless possibilities, this property is a rare find with exceptional flexibility and value. (id:59911)
RE/MAX Escarpment Realty Inc.
20 Midanbury Way
Mount Hope, Ontario
Offering a young, solid, and lovingly upgraded family home. Nestled in a quiet family neighbourhood within easy access of groceries, restaurants, and all amenities along the nearby Upper James corridor or Meadowlands, and approximately 12 minutes from the Lincoln Parkway, this property blends tranquil living with urban convenience. Function, durability, and curb appeal come together with stamped concrete running from the driveway, down the side walkway, and throughout the rear patio. The double attached garage is equipped with a 60amp subpanel, EV capable outlet, and gas heater. Step inside to discover an open-concept layout which is ideally suited to large families and entertaining. The 2021 custom kitchen is a chef’s dream, featuring a gas stove (with electric hookup), quartz countertops, and stainless steel appliances paired with high-end storage solutions. Adjacent, you’ll find a spacious, fireplace-equipped living room, and a formal dining room which could serve alternate functions as the kitchen accommodates a dining table. The main floor laundry and mud room offer practicality and convenience. Taking the kitchen’s sliding door to the back, you’ll find an oasis, with above-ground pool & hot tub (can stay or go), and stamped concrete patio with gas hookup. Taking the 2021 oak staircase upstairs, we have 4 well-appointed bedrooms, and 2 full bathrooms. The spacious master bedroom impresses with his and hers walk-in closets and full ensuite bathroom. Additional features include: 2021 floors, trim, & baseboards, a hybrid heat pump & furnace (2023), exterior doors replaced & windows re-paned (2020), a young roof (2018), 200-amp panel equipped with a manual generator transfer switch, an owned tankless water heater, a whole-house water filter, security system, California shutters, central vac rough-in, and solar tube. All told, this is a truly special home awaiting its next family! (id:59911)
Apex Results Realty Inc.
86 Richmond Street
Thorold, Ontario
Welcome to 86 Richmond Street in the heart of Thorold — a charming and versatile home that offers incredible potential for both families and investors. This beautifully maintained property features a separate entrance leading to a basement apartment or in-law suite, making it ideal for multi-generational living, rental income, or a private space for guests. Inside, you’ll find newer flooring and fresh paint throughout, giving the home a clean, modern feel while preserving its warm and welcoming atmosphere. The main level boasts a functional layout with spacious living areas, an abundance of natural light, and thoughtful updates that make everyday living comfortable and stylish. The lower level provides even more space and flexibility, perfect for extended family, tenants, or a home office setup. Step outside and you’ll be greeted by a large backyard — perfect for entertaining, gardening, or relaxing with family. The shed in the yard offers additional storage for tools, bikes, or seasonal items, and the large driveway provides ample parking for multiple vehicles, a rare and valuable feature in this area. Situated in a great neighbourhood, this home is surrounded by parks, trails, and schools, making it ideal for growing families. It’s just minutes from downtown Thorold, a short drive to Niagara College and Brock University, and only 15 minutes to downtown Niagara Falls, offering the perfect balance of small-town charm and city convenience. With easy access to public transit and highways, this location is a commuter’s dream. Whether you’re looking to settle into a welcoming community or seeking a smart investment opportunity, 86 Richmond Street checks all the boxes. This is one you won’t want to miss! (id:59911)
Exp Realty
80 King William Street Unit# 204
Hamilton, Ontario
Spacious, 2 Bedroom, 2 Full Baths Condo in the Film Work Lofts. Walk to the Downtown GO, City Hall, St. Joseph's Hospital and Main Transit Route to McMaster University. Ideal Location to Enjoy the Farmers Market, Bayfront & Hamilton's Vibrant Art & Culinary Scene. Steps to the Art Crawl & Super Crawl Festivities. Bright, Open Concept Floor Plan Features Soaring Ceilings & Exposed Ductwork, Kitchen with Island & Stainless Steel Appliances, Primary Bedroom with Walk-in Closet & 4-Piece Ensuite and 2nd Bedroom with Ensuite Privileges. In-Suite Laundry. Available Fully FURNISHED. 1 Underground Parking & Storage Locker Included. Ideal for Professionals, Mature Students & Interns Seeking Loft Living with Convenience & Style. Available for Immediate Occupancy. Min. 1 Year Lease. Tenant Pays Heat & Hydro. (id:59911)
Royal LePage State Realty
27 - 139 Stanley Street
Brantford, Ontario
This beautiful 3-bedroom, 1.5-bathroom condo townhouse in the heart of Brantford has been completely renovated. Almost everything has been redone. This move-in-ready home is perfect for first-time homebuyers and small families seeking comfort, style, and convenience.Step inside to discover a modern open-concept layout featuring an inviting eat-in kitchen equipped with brand-new stainless steel appliances and a charming butcher block countertop. The entire home boasts new flooring and fresh paint, creating a bright and welcoming atmosphere. Upstairs, you'll find a generously sized primary bedroom, accompanied by two additional bedrooms, all sharing an updated bathroom. It also includes a partially finished basement that's 90% complete. It only requires your final touch to convert it to a rec room, office. or another bedroom. Renovations include: New appliances, flooring, kitchen cabinets, kitchen countertop, drywall, trim, baseboards, doors, closets hardware, tile, shower, bathtub, vanity, bathroom mirrors, toilets, lighting, fireplace and electrical. Over $80K spent in recent renovations all for you to enjoy. Don't miss this rare opportunity to buy a starter home in a great location that has been completely renovated for you. Why settle for a condo apartment or an old house that will give you nothing but headaches when you have this amazing option at a great price. (id:59911)
Exp Realty
336 - 652 Princess Street
Kingston, Ontario
Well designed 2 bedroom 2 bath condo perfect for investors looking for a turn key solution. Finding a tenant for this condo walking distance to Queens University is easy! Fully furnished and currently leased for $2600/month + utilities to a AAA+ tenant willing to stay. Unit is professionally managed by Sage Living. Unit has modern finishes, ensuite laundry, stainless steel appliances and plenty of space for 2 occupants. (id:59911)
RE/MAX Royal Properties Realty
3211 - 4968 Yonge Street
Toronto, Ontario
Luxury Ultima Bldg By Menkes In The Heart Of Hot In Demand Yonge/Sheppard. Convenient Lifestyle With Underground Access To Subway, Supermarket, Shops, Restaurants, Theatre, Banks And More! Bldg Offers Great Facilities E/G Swimming Pool, Sauna, Jacuzzi, Party Rm, 24Hr Concierge. (id:59911)
Homelife Frontier Realty Inc.
536 Juliana Drive
Strathroy-Caradoc, Ontario
Nestled on a generous 0.5 acre lot being surrounded by stunning perennial gardens, this spacious custom built home is a perfect fit for your growing family with over 2800 sq ft living space. This beautiful home boasts 4 spacious bedrooms, 2.5 baths plus a main-floor versatile room that can serve as a fifth bedroom or office. Enjoy the convenience of a 2.5 garage with 240-volt outlet, providing ample space for storage and electrical car charging. Plus, with owned solar panels on the roof, you will benefit from sustainable energy that sells hydro back to the city every month, giving you added savings and eco-friendly peace of mind. Open concept main floor has spacious living room with fireplace, seamlessly flowing into the dinning room and designed Kitchen with custom cabinetry. Upstairs, the spacious master suite is a true retreat with the most amazing en-suite/walk-in closet combos that we have ever seen. Three additional generously sized bedrooms, a 5-piece main bath, and a convenience second-level laundry complete the upper floor for growing family. Lower level has excellent natural light, rough-in for future bath & walk-up steps to the garage. Step outside onto the finished stone patio(over 1000 sq ft), easily accessible from the dinning room, where you can enjoy the outdoor space. Beautiful exterior landscaping from front to back with flower beds, fruit tress, fenced vegetable garden, raised cut flower beds, shed, and more for garden lovers to explore. Bonus features include WiFi controlled in-ground sprinkler system, air treatment system(APCOX), central vacuum system, whole home steam humidifier system, Fotile exhaust hood, EV charging outlet. You would need to see in-person to appreciate what this amazing property has to offer, book your showing today and you will not be disappointed. (id:59911)
Skylette Marketing Realty Inc.
2608 - 430 Square One Drive
Mississauga, Ontario
Welcome to this beautifully designed 2 bedroom 2 Bathroom condo located in the heart of Mississauga's vibrant City Centre. Featuring an open-concept layout, with floor to ceiling windows of natural light , offering breathtaking views from the private balcony. The 2 Bed layout includes a modern kitchen, complete with sleek countertops, stainless steel appliances, and plenty of cabinet space. The living area flows seamlessly into the dining space, making this condo perfect for both relaxing and entertaining. This unit also includes 1 underground parking. Situated just steps away from Square One Shopping Centre, public transit, and an array of dining and entertainment options, you'll have everything you need right at your doorstep. With easy access to major highways (403,401, Qew), this condo is ideal for both professionals and those looking to enjoy the best of Mississauga living with convenience of having a brand new grocery store Food Basics on the ground level and walking distance to Square One. (id:59911)
Orion Realty Corporation
112 Abell Drive
Brampton, Ontario
Welcome Home to 112 Abell Dr located perfectly in the desired Madoc Neighbourhood of Central Brampton! This well maintained, lovely Rasied-Bungalow with over 2000 sq ft of living space features 3 Bedrooms on the Main Level and a 4th additional Bedroom on the Lower Level. This home offers great potential and opportunity as the Lower Level features a private entrance. As you enter this home you are immediately greeted by the sun filled Foyer and Main Level. The Main Level boasts formal principal rooms; Living Room with a walk-out to the upper Balcony and a Dining Room perfectly and conveniently adjacent to the Kitchen. The Kitchen of this home offers a great space to prepare home cooked meals, featuring granite counters, plenty of cabinetry and a full size pantry. The Main Level also offers a Primary Bedroom with Double Closet, 2 additional sizeable Bedrooms and a 4-piece Main Washroom. The finished Lower Level with private Mud Room Entrance-way; boasts a full size Kitchen with Dining Area, Large Family Room with fireplace, a sizeable Bedroom with closet, 3-piece Washroom, Storage Room and shared access to the Laundry Room. The Lower Level offers a great space for a multi-generation family, a perfect nanny or In-Law Suite or a 1 Bedroom rental opportunity! With a great location in a desired neighbourhood, near schools, in walking distance to Bruce Bear Park Playground, just minutes from Century Gardens Recreation Centre, Brampton Transit and Hwy 410, you do not want to miss this opportunity! Located on Kennedy Rd N and Williams Pkwy. (id:59911)
Royal LePage Rcr Realty
527 - 405 Dundas Street W
Oakville, Ontario
New Gorgeous Unit 2 Bed and 2 Bath! Custom Kitchen Cabinetry, Quartz Counter Tops, Island, Backsplash, Built In Fulgor Milano Appliances, Undermount Sink, Upgraded Tiles In Washrooms, And Blinds. One Parking Spot And Storage Locker Is Also Included. Surrounded By Lots Of Amenities, Walking Distance to Bank, Restaurants, Fortinos,16 Mile Sports Complex, Parks, Dog Park, Coffee Shops, Hospital, Public Transit And Much More... Easy Access to 403 and 401. This Building Offers Lots of Amenities Including A Gym, Lounge, Party Room, Yoga Room, Outdoor Terrace with BBQ. A 24hr Concierge and & Security. (id:59911)
Dynamic Edge Realty Group Inc.
3346 Hannibal Road
Burlington, Ontario
This home was purchased for $300 thousand over asking - Now Listed! You could be finding a deal of the century! The open-concept kitchen features elegant quartz countertops, a generous peninsula ideal for entertaining, and flows effortlessly into the dining area, highlighted by a stylish accent wall. The spacious living room is filled with natural light, courtesy of a large picture window. Sleek bathrooms, well-sized bedrooms with designer touches, and organized closets add to the home's appeal. Outside, enjoy a double-car driveway and a sunny, expansive backyard - perfect for family fun. Conveniently located close to shopping, schools, parks, and major highways. (id:59911)
RE/MAX Escarpment Realty Inc.
803 - 510 Curran Place
Mississauga, Ontario
Gorgeous Newer Condo, Located In The Heart Of Mississauga. Luxurious 1 Bedroom 1 Bathroom Suite. Stainless Steel Appliances, Granite Counter, Hardwood Floor, Ensuite Laundry, Parking And Locker. Walk To Square One, Close To 401, University, Sheridan College, Public Transit And Shopping Center. (id:59911)
Century 21 Leading Edge Realty Inc.
102 - 405 Dundas Street W
Oakville, Ontario
Soaring High Ceilings! Walk Out To Private Patio! New Gorgeous Bright Unit 2 Bed and 2 Bath! Custom Kitchen Cabinetry, Quartz Counter Tops, Island, Backsplash, Built In Appliances, Undermount Sink, Upgraded Tiles In Washrooms, And Blinds. One Parking Spot And Storage Locker Is Also Included. Surrounded By Lots Of Amenities, Walking Distance to Bank, Restaurants, Fortinos,16 Mile Sports Complex, Parks, Dog Park, Coffee Shops, Hospital, Public Transit And Much More... Easy Access to 403 and 401. This Building Offers Lots of Amenities Including A Gym, Lounge, Party Room, Yoga Room, Outdoor Terrace with BBQ. A 24hr Concierge and & Security. (id:59911)
Dynamic Edge Realty Group Inc.
627 - 4055 Parkside Village Drive
Mississauga, Ontario
This One Bedroom Plus Den Unit Features 10-Foot Ceilings And Is Situated In The Vibrant Heart Of Mississauga City Centre. The Unblocked View Is Enhance By A Vast Array Of Residential Houses Facing Southwest. The Primary Room Has A Walk-In Closet And Large Window. The Den Is Spacious Enough To Accommodate An Extra Living Room, Study, Or Guest Bedroom With A Bunk Bed. It Can Be Easily Partitioned Into A Separate Room To Suit Your Needs. The Kitchen Has A Stone Counter (Also In Bathroom), Upgraded Ceramic Tile Floor & Ceramic Back Splash, W/Stainless Steel Appliances. Good Storage With 2 Additional Closets In Entrance Way. The Covered Balcony Is Ideal For Private Chillout/Family/Gatherings. This Newer Building Has Fantastic Amenities: Concierge, Terrace & Bbq Area, Gym, Theatre Room, Party Room And More. Just Steps From YMCA, Square One, Celebration Square, The Central Library, Sheridan College & Major Highways. (id:59911)
Royal LePage Realty Centre
54 Delambray Street
Brampton, Ontario
Absolute Show Stopper! Welcome to this Incredibly Spacious Home 3+1 Bedrooms with finished basement Apartment & Separate Entrance. Located in a Highly desirable area of Brampton. Hardwood Flooring, Freshly painted & upgraded light fixtures , Family Room with Fireplace , 9' Ceiling, New Light Fixtures. Walking Distance to Public transit, Library, School and many more amenities. Easy Access to Hwy 410. The Perfect Place for Family Gatherings, BBQ's Kids to Play, Etc. The combination of Living Space, Layout , & Basement Potential Truly Make this the One To Call Home! (id:59911)
RE/MAX Realty Services Inc.
1201 - 385 Prince Of Wales Drive
Mississauga, Ontario
Amazing, Cozy Apartment In Heart Of Mississauga With Breathtaking Sunset View. This Spotless Unit Is Full Of Upgrades. Hardwood Floor Throughout.Wide Baseboards, Upgraded Kitchen, Walking Distance To Square One Mall. W/Balcony - Views The City Of Mississauga. 9 Ft Ceiling, Upgraded Kitchen Granite Counter, Ceramic Backsplash *Minutes From Sheridan College, Good For 1st Time Home Buyers Or Investors* Easy Access To Qew & 403. This Building Features The Best Of Amenities; Indoor Pool, Gym, Lounge,Media, Terrance W/Bbq & More. **** Extras **** $$$spent On Upgrades - Hardwood, Kitchen Cabinets, Backsplash & Granite Countertop. (id:59911)
RE/MAX Real Estate Centre Inc.
1801 - 38 Joe Shuster Way
Toronto, Ontario
Welcome to 38 Joe Shuster Way, a stylish and versatile condo located in Toronto's vibrant King West. This thoughtfully designed unit offers 700 square feet of modern living space, featuring 1 bedroom plus a den that has been smartly converted into a second bedroom, providing flexibility for various living arrangements. Whether you're a young professional, a couple, or looking to invest in Toronto's bustling real estate market, this unit offers tremendous value and convenience. The spacious open-concept layout flows seamlessly from the kitchen to the living and dining areas, making it ideal for entertaining and relaxation. The kitchen boasts granite countertops, sleek cabinetry, and ample storage space, providing both function and style for cooking enthusiasts. The adjoining living room extends to a private balcony where you'll enjoy stunning, unobstructed views of the Toronto skyline and the serene lake view, perfect for morning coffee or evening relaxation. This condo features two bathrooms: a four-piece bathroom and a convenient two-piece powder room, making it perfect for hosting guests or sharing the space. The primary bedroom is generously sized with plenty of closet space, and the converted den serves perfectly as a second bedroom or home office, catering to your specific lifestyle needs. One of the key highlights of this unit is the included parking space, a highly sought-after feature in this prime downtown location. With your own parking spot, you'll never have to worry about the hassles of street parking. Living at 38 Joe Shuster Way means you're at the center of it all. King West Village is known for its vibrant energy, offering easy access to trendy cafes, restaurants, parks, and public transit. Steps from Liberty Village, Queen West, and the waterfront, you'll have the best of Toronto at your doorstep. Don't miss this opportunity to own a versatile, well-appointed condo in one of Toronto's most desirable neighbourhoods! (id:59911)
Union Capital Realty
627 - 3220 William Coltson Avenue
Oakville, Ontario
This One-Year-old Upper West Side Luxury Condo Building in Oakville offers a contemporary 1-bedroom layout with 1 bathroom, 1 parking spot, and a storage locker. Revel in the convenience of stainless steel appliances, elegant granite countertops, and the sophistication of wide plank laminate flooring. The interior boasts a 9-foot smooth ceiling, adorned with modern finishes like quartz countertops and consistent laminate flooring throughout. The building's standard offerings encompass cutting-edge amenities, including a virtual concierge, round-the-clock security, and intelligent building access facilitated by a smart digital lock with fob entry. (id:59911)
Sutton Group - Summit Realty Inc.
1555 Sir Monty's Drive
Mississauga, Ontario
Welcome to this stunning 4-bedroom, 3-bathroom home, nestled in the highly sought-after Olde English Lane neighbourhood of East Credit! As you step inside, you're greeted by a spacious, sun-filled living and dining room, perfect for entertaining or relaxing. This home is immaculate, updated with stylish finishes throughout. From the pot lights, smooth ceilings and gleaming hardwood and porcelain floors to the soothing paint colours throughout, every detail has been thoughtfully curated. The modern eat-in kitchen is a chefs dream, boasting granite countertops, stainless steel appliances, and a beverage fridge perfect for those who love to cook and entertain. The main floor features a convenient laundry/mud room, keeping your space organized and efficient. A separate family room offers a cozy retreat, ideal for unwinding with loved ones in front of the fireplace. 4 spacious bedrooms offer plenty of room for rest and relaxation, with updated bathrooms with quartz countertops that exude elegance and style. Unspoiled basement presents endless possibilities, ready for you to customize to your needs. Step outside into the beautifully landscaped backyard, where a large deck and interlocking stone patio provide the perfect setting for hosting summer parties or enjoying quiet evenings. This home is an absolute must-see! Don't miss the opportunity to own this exceptional property in one of Mississauga most desirable neighbourhoods. Centrally located close to schools, shopping, bus routes, highways, and Heartland shopping centre! Don't delay. Schedule your viewing today! (id:59911)
Sam Mcdadi Real Estate Inc.
85 Simmons Boulevard
Brampton, Ontario
Great Location!! This Five-Level Back Split Home In Brampton is located In A Family Friendly Neighbourhood. Immaculate 3 + 1 Bedroom With Large Closets and Lots Of Storage. Large Deck Off The Living Room Overlooking A Fenced-In Yard With Side Entrance into The Home. Family Room Boosts A Wood Burning Fireplace. It Is Surrounded By Parks And Schools And Is Walking Distance To All Amenities Including Shopping And Highway 410. (id:59911)
Century 21 Skylark Real Estate Ltd.
903 - 18 Knightsbridge Road
Brampton, Ontario
A+++ Located in High Demand Area, Come & Check this Beautifully kept & Well maintained 2 Bed 1 Bath Condo Located Close To Bramlea City Centre. Open Concept Living & Dining W/Walk-Out To Large Enclosed Balcony. Spacious Bedrooms, updated kitchen and updated stainless steel fridge. Throughout Gleaming Laminate Floors. Condo Fee Includes Hydro, Water, Heat, and Cable. A well-maintained building with an outdoor pool, fenced kids' play area, party room, gym, BBQ, and walking distance to Bramalea is a great opportunity for first-time home buyers. Very rarely are all-inclusive accommodations available at these lower condo fees. (id:59911)
Homelife/miracle Realty Ltd
2808 - 4065 Confederation Parkway
Mississauga, Ontario
Live above it all in this bright and spacious This spacious 3-bedroom, 2-bath corner unit offers nearly 1,000 sq ft of modern living with 9-ft ceilings and an unobstructed southeast view that stretches from the city skyline to the lake. Enjoy fireworks shows from your wrap around balcony on the 29th floor! The sleek, contemporary kitchen features a centre island, quartz counters, and stainless steel appliances, perfect for everyday living or entertaining. Residents have access to top-tier amenities including a full gym, indoor basketball court, rock climbing wall, and more. Parking and locker included. Located steps to Square One, Celebration Square, Sheridan College, YMCA, transit hubs, and with easy access to Hwy 403/401this is downtown Mississauga living at its best. (id:59911)
Union Capital Realty
801 - 3504 Hurontario Street
Mississauga, Ontario
Experience this luxurious, spacious 1 bed + 1 large den, 1 bath unit including 1 underground parking and 1 locker in the heart of Mississauga. This beautifully designed unit offers top-of-the-line amenities such as gym, indoor pool, party room, sauna and many more. This unit comes with a balcony with city views and large sized windows in the living room and bedroom, allowing ample natural light into the unit. It features high-end finishes with stainless steel appliances and ensuite washer and dryer. Heat, Hydro and Water are covered in the maintenance fee. Conveniently located close to Square One mall, Cooksville GO, 403 and QEW. (id:59911)
RE/MAX President Realty
1901 - 2200 Lake Shore Boulevard W
Toronto, Ontario
Stunning Split 2 Br + 2 Bath SW Corner Unit in the Prestigous Westlake Community! 9 Ft Ceiling with Amazing Unobstructed Panoramic View of the Lake from Combined Living/Dining/Kitchen Area! Functional Layout with Plenty of Natural Sunlight. Laminate Floors Thru-out. Modern Style Kitchen with Stainless Steel Appliances. Generously Sized Primary Bedroom Features a W/I Closet with 4pc Ensuite. Second Bedroom Also Overlooks the Lake with Huge Windows. Humber Bay Park and Trails at Front Door. State of Art Amenities Include: Concierge, Indoor Pool, Gym, Sauna, Party Room, BBQ with Retail Hub Onsite. Metro, Starbucks, Lcbo, Sunset Grill, Panago Pizza! Close to Highway 427, QEW, Go Station and Much More! (id:59911)
Aimhome Realty Inc.
284 Alexander Crescent
Milton, Ontario
A Beautiful Home Nestled In A Primary Location In Milton. This Property Was Upgraded With The The Of An Interior Designer. Tastefully Renovated Using Top Materials, This Open Concept House Is Turnkey And Move In Ready. A Backyard Made For Families Who Likes The Outdoors- A Heated, Salt Water Pool, Spacious Surroundings, 2 Natural Has BBQ Hookups, A Bar, Pergola, Shed, This Show Stopper Is Ready To Entertain Friends And Family. As You Enter The House, You Will Notice The High Ceiling, Gorgeous Light Fixtures, The Bright Spacious Living And Dining Room. You Even Have A Custom Built Cabinetry That Enables You To Entertain And Store Belongings. The Kitchen Has A Breakfast Bar, Granite Counter Top, Stainless Steel Fridge, Dishwasher, As Gas Stove And Backsplash. In The Second Floor, The Primary Bedroom Is Huge And Has A Master Ensuite That You Can Relax Too After A Long Day. The 2 Other Rooms Are Spacious And This Good Size Bedrooms Are Rarely Seen In New Built Houses. The 2 Bedrooms Are Upgraded. Upper Bathroom Had 1 Sinks Ideal For Growing Kids. The Basement Is Fully Finished And Has It's Own Bar, Wine Fridge, A Space To Exercise And A Family Room. This House Has A Lot Of Space For Every Member Of The Family. Storage Plenty Throughout The House. There Are 5 Parking Spaces. Close To Major Highways, Schools, Shopping Outlets And Complex, Groceries And GO Station. This Is A Dream Property. Your Home Is Calling You. (id:59911)
RE/MAX West Realty Inc.
Lph3501 - 33 Shore Breeze Drive
Toronto, Ontario
Welcome to Jade Waterfront Condos, located in the picturesque lakeside neighborhood of Humber Bay Shores. This sleek and modern building, featuring striking wave-like balconies, offers an impressive array of amenities for its residents. Highlights include a spacious gym with stunning southern views of the lake while you workout, a beautiful party room, theater room, and a resort-style outdoor pool equipped with lounge chairs. Additional amenities include guest suites, dog wash station, ample visitor parking, car wash stall, yoga room, sauna/hot tub, BBQ area with terrace seating, games room, golf simulator/putting green, and 24/7 security and concierge services. This modern lower-penthouse suite features floor-to-ceiling windows that allow sunlight to flood each room, creating a bright and inviting atmosphere. Every window offers scenic views of the lake. The spacious layout includes split bedrooms, a large den that can be used as a nursery, and high-end finishes. The owner has made numerous upgrades throughout the suite that provides a warm and cozy feel. Both bedrooms come with en-suite bathrooms, while a powder room is conveniently located in the large front foyer for your guests. The unit is equipped with a full-sized washer and dryer and includes a laundry sink. Additionally, there is a massive 15-ft x 9-ft private locker room located in front of the parking spot, which is a condo living dream! You'll enjoy breathtaking southwest views of Lake Ontario and the marina from the expansive balcony. This suite has so much to offer and is move-in ready! Walking distance to numerous fantastic restaurants. Enjoy an after-dinner stroll along the Humber Bay Path, located across the road from many dining options. The bike path extends to downtown Toronto. You'll find nearby parks, highways, grocery stores, coffee shops, a seasonal farmers market, the Mimico Cruising Club marina, Mimico GO station, and a future Park Lawn GO station coming to the area (id:59911)
RE/MAX Professionals Inc.
601 - 3220 William Coltson Avenue
Oakville, Ontario
Priced To Sell!! Absolute Stunning Brand New Never Lived-In Luxury Condo In The Prime Location Of North Oakville!! Bright & Spacious With $18 K Spent Extra On Upgrades Including 9 Ft Ceiling, Standing Shower, Laminate Flooring, Quartz Kitchen Counters & Tile Backsplash, Modern Finishings & Stainless Steel Upgraded Appliances & Upgraded Window Coverings!! This Condo Feature 1 bedroom, Separate Den With Upgraded Window, and 1 Bathroom & Good Size Balcony!! Building Include High-Tech Amenities, Virtual Concierge, 24 Hour Security, Smart Lock, Fitness Centre, Party Room, Entertainment Lounge, Rooftop Terrace & Convenient Pet Wash Station. Walk To Grocery Store, Retail, LCBO, Restaurant, Parks & Shopping Amenities. Hospital, 407, 403, Sheridan College, Public Transit Nearby. Close To Grocery Stores, Hospital, Go Transit Bus Station And More With Easy Access To Hwy 407/401/403. 7 Mins Drive To Sheridan College. 15 Mins To UTM Campus. Unit Has Smart Connect System, Keyless Entry. Includes One Parking and One Locker!! Don't Miss This Opportunity!! **EXTRAS** Condo fees include parking, locker, and bulk-internet. (id:59911)
RE/MAX Real Estate Centre Inc.
301 - 1998 Ironstone Drive
Burlington, Ontario
Welcome to Millcroft Place! This bright, south / lake facing condo is immaculately maintained offering a spacious 1 bedroom + spacious den, 2 bathroom floor plan with over 1,100 sq.ft. of open concept living space. The main living/dining room showcases hardwood flooring, crown molding, an electric fireplace, electric blinds and is open to the updated kitchen with quartz counter tops, modern backsplash, stainless steel appliances and sliding glass doors to the balcony with panoramic views of the lake. The generous Primary bedroom has a walk-in closet and 3 pc. ensuite washroom. A bedroom sized den, second bathroom, in-suite laundry, and multiple storage closets complete this beautifully appointed unit. 1 underground parking space (A74) with an upgraded EV charger. Pets are welcome (restrictions apply). A live-in superintendent, exercise room, party room with a kitchen, pool table, & TV & workshop round out the features of this desired building. Close to shops, restaurants & amenities with easy access to highways. Don't miss your chance to own in this extraordinary building. (id:59911)
Sutton Group - Summit Realty Inc.
2002 - 15 Zorra Street
Toronto, Ontario
Built by famous Remington Group. Rarely offered Corner Suite On The 20th Floor W/Views Of Both City & Lake Boasting 9Ft Ceilings, Floor-Ceiling Windows W/Open Concept Living Area. Spacious living room with abundant sunlight. Minutes To Sherway Gardens, Costco & Ikea. Steps To The Ttc. Minutes To The QEW & 427. Building Amenities: Indoor Pool, 24Hr Concierge, Full Gym, Media Room, Sauna, Media Room, Game Room, BBQ outdoor etc.Check the Youtube Virtual Tour!! (id:59911)
Master's Choice Realty Inc.
207 - 1808 St Clair Avenue W
Toronto, Ontario
**Location** This Stunning Modern Contemporary 2 Bedroom + 2Washrooms Unit With 9 Ft High Ceilings Unit Boasts Tons Of Natural Light, Offers A Modest, Spacious And Functional Layout With Open Concept Living And Dinning. Direct Access To St. Clair Streetcar, Close To The Subway & Go Train. Easy Access To Downtown, Major Highways, And Parks. Amenities Include Fitness Center, Community Lounge, Party Room, Common Bbq Area & More. Brand New 3 Light Fixtures Are Installed. (id:59911)
Right At Home Realty
801 - 3145 Queen Frederica Drive
Mississauga, Ontario
This charming two-bedroom, one-bath apartment, built in 1969, is located in the heart of Mississauga, offering a perfect blend of vintage character and modern convenience. The spacious living area features large windows that let in plenty of natural light, creating a warm and inviting atmosphere. The kitchen, offers ample storage and counter space, ready for customization. Both bedrooms are generously sized, with the master bedroom offering plenty of closet space. The apartment also includes a well-maintained bathroom with classic fixtures. Located in a peaceful neighborhood with easy access to local amenities, parks, and public transportation, this apartment is an ideal choice for anyone seeking a cozy, well-located home in Mississauga. New flooring and freshly painted throughout. (id:59911)
North 2 South Realty
609 - 17 Knightsbridge Road
Brampton, Ontario
**Spacious 3-Bedroom, 2-Bath Upgraded Condo All Utilities Included!**This bright and beautifully upgraded 3-bedroom, 2-bath unit is perfect for families or professional couples seeking comfort, convenience, and space.**Unit Features:*** Granite kitchen countertops* En-suite laundry* Huge living room with plenty of natural sunlight* Recently upgraded: new flooring, cabinets, appliances, windows, and balcony* Large private balcony with a beautiful park view**All Utilities Included:*** Heat, hydro, and water no extra bills!**Building Amenities:*** Swimming pool* Party room* Laundry room* Secure, well-maintained building**Prime Location:*** Steps from grocery stores, Bramalea City Centre, Brampton Transit Hub, GO Station* Close to top-rated schools, Chinguacousy Park, doctor and dentist offices, and more* Everything you need is within easy reach! (id:59911)
Save Max Real Estate Inc.
5368 Foxmill Court
Mississauga, Ontario
Elegance & grandeur are on show throughout this stunning 7 bedrooms, 8 bathroom home. Fully-renovated in 2017. Approx 8700 sqft of luxury. A quiet court in a prestigious Credit Mills neighbourhood. From the immaculate hardwood floors, to smooth ceilings, wainscoting, waffle ceilings, high-end finishes, not a single detail has been overlooked in the renovation of this remarkable residence. The main floor boasts an open floor plan, w/ generously-sized living room, dining room with waffle ceiling & built-in cabinets. A spacious fully renovated kitchen w/ high-end stainless steel appliances, stone counters, Sub-Zero under-counter fridge, freezer drawer and Backsplash. Large breakfast area that leads to a stunning fully upgraded sun room overlooking the backyard. Huge family room that features an accent wall w/ integrated built-in speakers. The sun room is open to the rest of the house, which extends the family room even larger. Den which is perfect for a main floor office. The main floor also is home to a second master bedroom w/ 3-pcs ensuite bath & closet, as well as powder room and laundry/mud room. The second floor is home to Master suite w/ large seating area & fireplace, 6-piece ensuite, walk-in closet & a large balcony overseeing the backyard. Plus 4 more large bedrooms, w/ built-in closets, 3 of them w/ 4-pcs bathroom. Also a large study that could potentially be a 6th bedroom & a fifth 4-piece bathroom. Elevator that opens in all 3 floors. Hardwood floors throughout the main & second floors. Over 150 pot lights & new lighting fixture throughout the house. Finished basement w/ laminate floors, spacious recreation area, fireplace, full bathroom, bedroom & sauna. Huge private backyard on a ravine, w/ stamped concrete patio & deck, covered patio, pristine landscaping, sprinkler system, in-ground swimming pool w/ new liner & cover, hot tub, cabana & storage shed. Perfect location, moments from schools, parks, shopping, hospital & more. (id:59911)
RE/MAX Aboutowne Realty Corp.
7124 Cadiz Crescent
Mississauga, Ontario
Top 5 Reasons You Will Love This Home: 1) Well-cared-for semi-detached raised bungalow set in the sought-after Meadowvale area of Mississauga 2) The main level, adorned with gleaming hardwood flooring throughout, offers a dining room, an open and bright living area, and three well-sized bedrooms 3) Below, the basement unveils a generously sized recreation room, complete with a full bathroom and convenient garage access, providing an ideal space for gatherings 4) Enjoy the expansive outdoor living space of the deep lot, perfect for both entertaining and unwinding in tranquility 5) Added convenience of living close to various amenities, including schools, shopping centers, parks, restaurants, and more. 1,866 sq.ft. of finished living space. Visit our website for more detailed information. (id:59911)
Faris Team Real Estate
1310 - 2481 Taunton Road
Oakville, Ontario
Experience elevated living in the heart of Oakville with this beautifully maintained condominium, where luxury and convenience blend seamlessly. This spacious one-bedroom suite offers a thoughtfully designed layout featuring a generous walk-in closet and a sleek, modern bathroom. The open-concept living and dining area is flooded with natural light, creating a warm and welcoming ambiance from the moment you enter. At the heart of the home, the stylish kitchen boasts gleaming quartz countertops and premium stainless steel appliances, ideal for both everyday cooking and enjoying your morning coffee. Step out onto your private balcony and take in the stunning, unobstructed views of the Niagara Escarpment from the living room, Balcony and Bedroom with a charming glimpse of Lake Ontario visible from the balcony. This unit comes complete with a dedicated parking space and a storage locker, offering you both convenience and peace of mind. Don't miss the chance to call this elegant retreat your home. (id:59911)
Newgen Realty Experts


