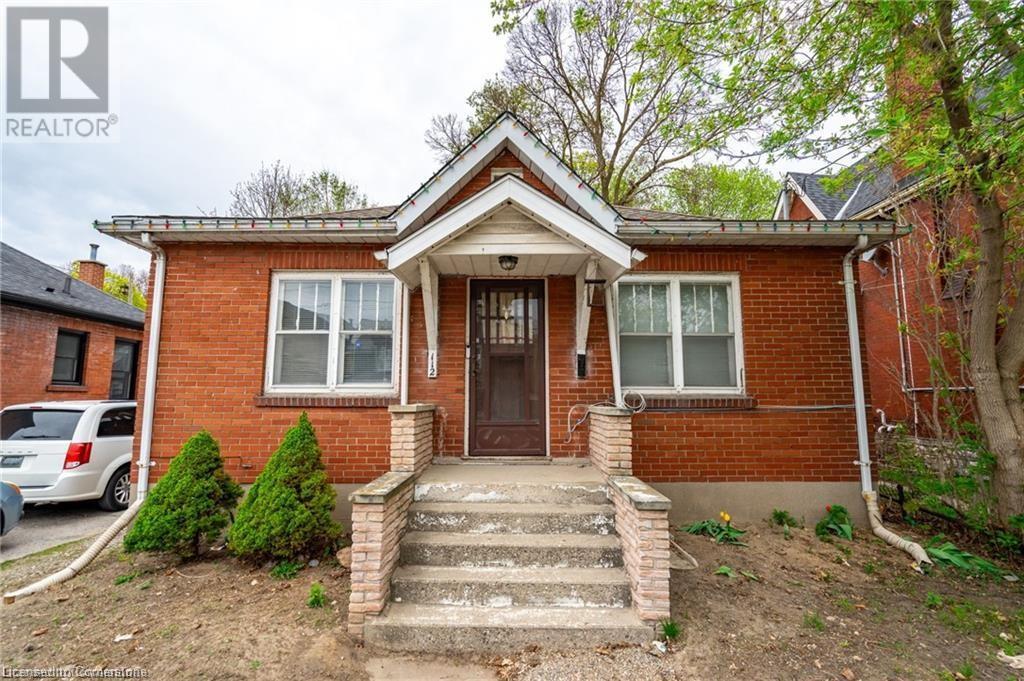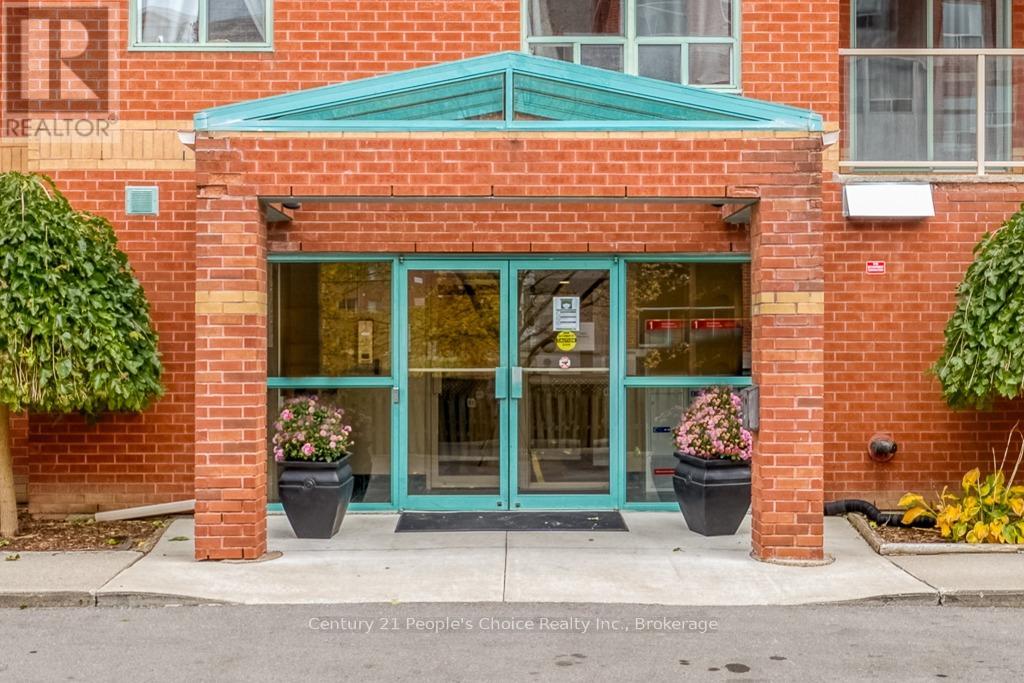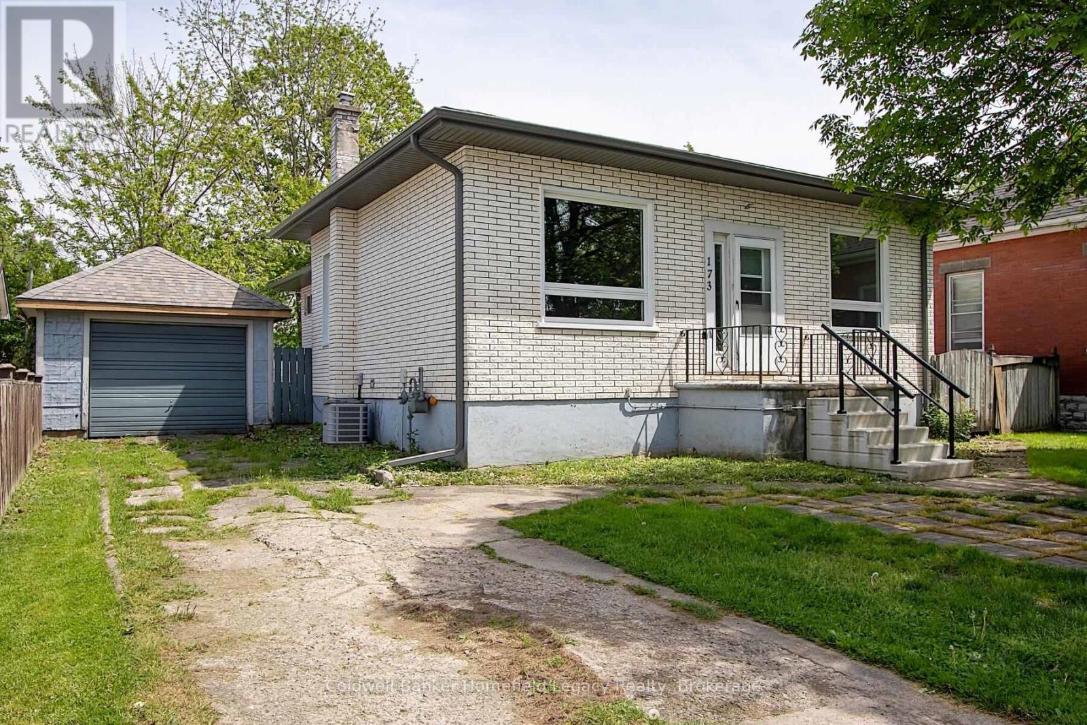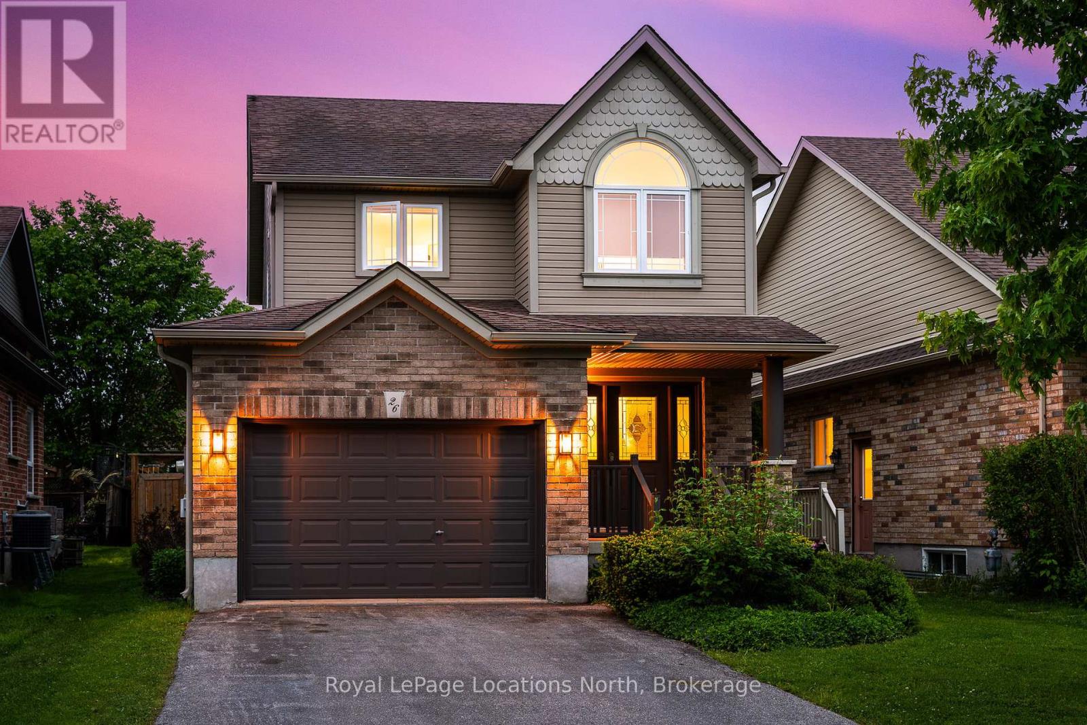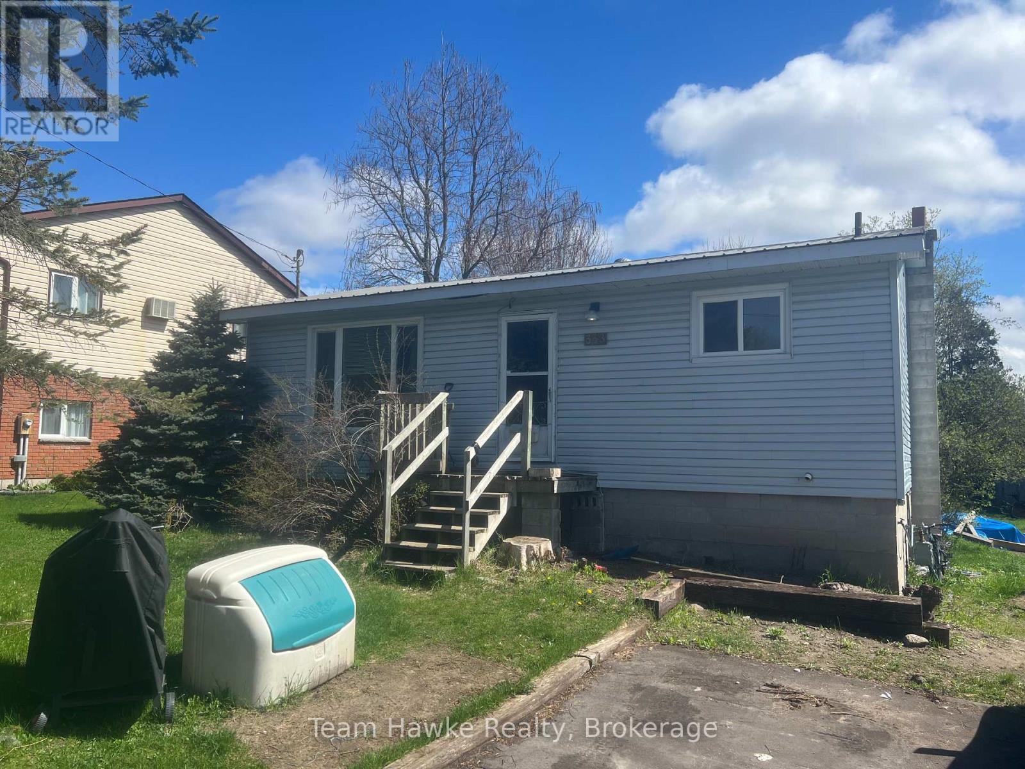124 Otto Lane
Freelton, Ontario
Welcome to the Ponderosa Nature Resort, a tranquil and inclusive environment for nature enthusiasts looking to relax, and enjoy recreational activities in a clothing-optional setting. This community has strict policies regarding guest conduct to ensure a comfortable and respectful environment for all. Lots of amenities including resort style indoor and outdoor pool and clubhouse, events, volleyball and tennis courts, and surrounded by conservation areas with trails. This year round, one floor home is approx 1210 sq ft featuring an open concept floor plan with laminate and hardwood flooring throughout, family room or primary bedroom with propane gas fireplace, walk in closet. Neutral decor. Open concept white kitchen with live edge counters and hands free faucet which opens to the step down live edge living room area that looks onto the green space. 4pce bath with newer double sinks and faucet, den for guests. Fees are 1350/month & incl water, garbage removal and buyer must be approved by the Park. Bonus: Laundry area, forced air heating/cooling, newer fascia, backyard fenced in. (id:59911)
RE/MAX Escarpment Realty Inc.
112 Clarence Street Unit# Lower
Brantford, Ontario
Spacious 2-bedroom basement apartment in the heart of downtown Brantford, offering approx. 1,000 sq. ft. of comfortable living space. This bright and functional unit includes all utilities and parking—making it a great value. Located steps from shops, restaurants, transit, and more, it’s ideal for professionals, students, or a small family seeking convenience and affordability. Clean, private, and ready for move-in. (id:59911)
RE/MAX Escarpment Golfi Realty Inc.
485 Concession 5 Road E
Waterdown, Ontario
Experience the perfect blend of luxury, comfort & country living at 485 Concession Road 5 E. 91.6-acre estate offers rolling farmland, dense woodlands & tranquil pond, ideal for peace, seclusion & entertaining. Fully renovated 2.5-storey, 6 bed, 6 bath home w/ attached 2 bed 2 bath guest house was upgraded by Neven Custom Homes in 2022/23, with over $2M in premium finishes. Highlights include DaVinci composite shake roof, custom windows, new doors, spacious living areas & elegant details throughout. Grand wrap-around veranda & glass-railed deck invite you in. Gourmet kitchen boasts 2 expansive islands, ample storage & top-tier appliances w/ separate prep kitchen. Open-concept design leads to dining room, breakfast area & grand great room w/ soaring 20’8” ceilings, stone fireplace & sliding doors to large deck, perfect for sunsets or hosting. Main floor also includes powder room, laundry, mudroom, & 3pc bath. Primary suite features timber frame accents & luxurious 5pc ensuite, while 2 additional bedrooms share a beautifully designed 4pc bath. Half-storey above offers bonus room, ideal for a studio or bedroom, along w/ a den. Lower level is perfect for extended family, w/ recroom, full kitchen, bedroom, bath & walkout to backyard. Guest house includes spacious kitchen, high-end appliances, separate laundry, walkout deck & open living/dining areas w/ panoramic views. Main-floor bedroom w/ walk-in closet & Jack-&-Jill ensuite adds comfort & privacy. Additional features include: large Quonset hut (2010), over 800 evergreen trees, forested area, 2 septic systems & 2 geothermal systems. Located near amenities, property offers rare opportunity for luxurious lifestyle w/ endless possibilities. LUXURY CERTIFIED. (id:59911)
RE/MAX Escarpment Realty Inc.
503 - 77 Base Line Road W
London South, Ontario
Welcome Home to 'The Knightsbridge'. Beautiful 2 bedroom, 2 bathroom condominium is situated on an upper floor and is sure to impress. Spacious unit with a Large Master Bedroom with 3 pc ensuite and walk through closet. The second bedroom is also a good size with a large closet and a full 4 piece bathroom across the hallway. Galley Style Kitchen with updated cabinetry and extra storage with a spacious dining area. Brand new carpet in both bedrooms, new dishwasher and other updated appliances. In suite laundry with a new washer. Beautiful low-maintenance living close to shopping, public transit, schools, churches and parks. Tenant are living in the property. Tenant will leave by the end of June. Photoshop the pictures of the property. Welcome Home to 'The Knightsbridge'. Beautiful 2 bedroom, 2 bathroom condominium is situated on an upper floor and is sure to impress. Spacious unit with a Large Master Bedroom with 3 pc ensuite and walk through closet. The second bedroom is also a good size with a large closet and a full 4 piece bathroom across the hallway. Galley Style Kitchen with updated cabinetry and extra storage with a spacious dining area. Brand new carpet in both bedrooms, new dishwasher and other updated appliances. In suite laundry with a new washer. Beautiful low-maintenance living close to shopping, public transit, schools, churches and parks. Tenant are living in the property. Tenant will leave by the end of June. Photoshop the images of the property. (id:59911)
Century 21 People's Choice Realty Inc.
173 Water Street S
St. Marys, Ontario
New listing 173 Water Street South St Marys . This raised bungalow is located close to downtown St Marys and is an easy walk to shopping , the river walkway area and several parks and recreational facilities . Are you looking for one floor living and a large flat lot in a great area then this may be the one you have been looking for . Many major updates have been done recently including new roof, windows, furnace and central air and water heater , Three bedrooms or two bedrooms plus a den and a large 4 piece bath with laundry are located on the main level as well as a double living room or living room dining room combination . The basement is completely unfinished at this time and is open to your plans . A large single car detached garage provides vehicle storage and the private driveway will easily accommodate several vehicles as well . The 60 by 160 Foot lot with the home set well back from the street still provides a large private back yard area for you to enjoy . Come and have a look and check out the possibilities . Set up your appointment today. (id:59911)
Coldwell Banker Homefield Legacy Realty
203 - 4 Lake Avenue
Dysart Et Al, Ontario
Welcome to Granite View - Carefree Condo Living in the Heart of Haliburton! Step into comfort and convenience with this bright and spacious 1-bedroom + den condo located in the sought-after Granite View building. With only 24 suites, this intimate, well-maintained building offers a peaceful lifestyle just steps from downtown Haliburton, the Farmers Market, library, town docks, restaurants, and more. Suite 203 welcomes you with a spacious foyer offering ample storage, guiding you into the open-concept kitchen and living area. Recently painted throughout, the space feels fresh and inviting. The kitchen features upgraded stainless steel appliances, under-cabinet lighting, and a peninsula with bar seating perfect for entertaining. Soaring 9-foot ceilings and south-facing windows fill the space with natural light, creating a warm and welcoming atmosphere. The layout continues with a generous primary bedroom featuring a walk-in closet, 3-piece ensuite with updated flooring, and direct access to a private balcony. A separate den offers flexible space for guests or a home office and is conveniently located near the additional 2-piece bathroom, which also features new flooring. Enjoy the comfort of in-suite laundry, radiant in-floor heating, ductless A/C, and plenty of storage throughout. Granite View also offers one underground parking spot for unit 203 and a storage locker along with a party room, and visitor parking. Don't miss this opportunity to experience the ease and charm of condo living in Haliburton - book your private tour today! (id:59911)
Century 21 Granite Realty Group Inc.
607 2nd St A Street
Hanover, Ontario
Discover the perfect family home in a popular Hanover neighbourhood, where the sought after features meets convenience. When you walk inside, you'll appreciate the lovingly maintained bright home with lots of natural light, charm of bay windows in both the kitchen and living room, 2 generous sized bedrooms, main bathroom with a conveniently tucked-away laundry area in a sizable closet. Venture downstairs to discover a warm rec room featuring a gas fireplace, an additional large bedroom that can easily double as an office or gym, and a second bath.This lovely property features an inviting inground octagon pool, with a shallow 3-foot perimeter gradually deepening to 5 feet in the center, which is ideal for family fun and relaxation. The surrounding patio, deck, and fully fenced area create an entertainer's paradise.The expansive lot extends beyond the fence, bordered by trees, offering ample room for outdoor activities and storage. You'll also find extra storage, garage access and a durable steel roof designed to last a lifetime. The proximity to schools is ideal and it offers the perfect blend of privacy and accessibility. Dont miss your chance to make this family home yours and enjoy summer staycations for years to come! (id:59911)
Royal LePage Rcr Realty
1091 Strawberry Lane
Bracebridge, Ontario
Lake Muskoka Strawberry Lane (Development Lot) - Welcome to Strawberry Lane and a truly special opportunity to create your dream lakeside retreat on Lake Muskoka. This property offers wonderful potential with over 309 feet of pristine shoreline and nearly 3 acres of untouched natural landscape with desirable neighbouring properties.With south and west exposures, you'll enjoy all-day sun, deep waters ideal for swimming and boating, and breathtaking sunsets across the open lake. Whether you're envisioning a custom cottage, a boathouse, or both, the expansive lot provides privacy from neighbours and a panoramic backdrop of Muskokas sparkling waters.Located just 1.5 hours from Toronto and a short drive to the towns Bracebridge & Gravenhurst, this property is the perfect blend of seclusion and convenience. Plus, enjoy access to big lake boating on Lake Muskoka, Lake Rosseau, and Lake Joseph. Please note: a driveway will need to be installed, and the pricing reflects this added investment making this an excellent opportunity for buyers ready to build equity in a premier location. (id:59911)
RE/MAX Hallmark Realty Limited
1115 Bay Street
Port Rowan, Ontario
Lots of opportunity here! Ideal for an owner operator. Operate your business, live in one of the apartments and have your tenants pay the mortgage. Mixed use commercial property in the lakeside community of Port Rowan. High visibility location with lots of traffic. Two units on the main floor, the larger one (approx. 2200 sq ft) currently owner occupied, and the smaller unit (approx. 450 sq ft) currently leased for a Service Ontario office. One finished (currently vacant) two bedroom apartment on the second floor. And two additional two bedroom apartments nearing completion (building permit obtained). The large main floor unit features a large show room / retail / work area (48' by 34.5') complete with front and rear roll doors and a ceiling height of 14 feet. Property has paved parking in the front and a large gravel parking area at the rear that could be used for storage. Zoned Service Commercial which provides for a wide range of uses. Lots of renovations and improvements at this property over the last number of years. (id:59911)
Peak Peninsula Realty Brokerage Inc.
1006 Torrance Road
Muskoka Lakes, Ontario
NEW PRICE!!! Prime commercial corner lot opportunity with high visibility and high traffic in Muskoka. Seize this rare opportunity to own a high-exposure 1.36-acre building lot with C4 zoned lot with 470 feet on Muskoka Rd. 169 W. and 207 feet fronting on Torrance Rd. This flat, fully usable parcel is a dream for entrepreneurs seeking maximum visibility in a thriving Muskoka location. A newly drilled well is already in place and the property features a 1,500 sq. ft. shell building on a solid concrete slab. The versatile C4 zoning makes it ideal for many business types including cottage lifestyle support products and services like recreational vehicles dealership, decor retail, hospitality or contractor's building and yard, etc. Strategically positioned on level and clean land across the road from Clear Lake Brewery and Muskoka Beer Spa, this site is primed to capitalize on consistent traffic and exposure. This is a premier investment opportunity in a highly desirable Muskoka location, don't miss your chance to make it your own. (id:59911)
RE/MAX Professionals North
26 Davis Street
Collingwood, Ontario
Discover this stunning 2,200 sq ft home nestled in the highly sought-after Creekside neighbourhood. Expertly renovated by Collingwood's acclaimed Kofoed Built, this elegant 3-bedroom, 3.5-bathroom residence offers an optional fourth bedroom in the finished basement, showcasing premium finishes that create a bright, open, and inviting atmosphere throughout. Step into the spacious, open-concept main floor where modern family living comes to life. The gourmet kitchen is a chefs dream, featuring high-end appliances, sleek white quartz countertops, and a large island perfect for gatherings. Relax in the living room adorned with a contemporary Napoleon fireplace, pristine white oak hardwood floors, recessed lighting, and an airy layout that seamlessly connects every space. Host unforgettable dinners in the dining area, bathed in natural light from a charming bay window. Sliding doors lead to a private backyard oasis with a newly built two-tier deck, and mature trees. Enjoy breathtaking west-facing sunset views from the serene back deck an entertainers paradise. Upstairs, the primary suite offers a tranquil retreat complete with a stylish ensuite and a spacious walk-in closet. Two additional bedrooms maintain the homes modern aesthetic, while a versatile landing space serves perfectly as a chic home office. The fully finished basement expands your living options, featuring a cozy family room, office nook/playroom, an extra bedroom, and a full bathroom. Ample storage solutions, including cold storage, ensure every need is met. Situated on the quiet, non-sidewalk side of the street and adjacent to Collingwood's scenic trail system and Black Ash Creek, this location perfectly balances peaceful nature with easy access to downtown Collingwood. Experience the perfect blend of contemporary elegance and everyday convenience in this exceptional Creekside home. (id:59911)
Royal LePage Locations North
333 Ouida Street
Tay, Ontario
Looking for your next value-add opportunity? This solid bungalow in Waubaushene has good bones and upside. Whether you're a first time buyer, flipper, or investor, this property is a great canvas with key features already in place. Full unspoiled basement with walkout potential ideal for creating an in-law suite for family or rental unit; Metal roof; Gas forced air heating (to be replaced 2025); Convenient location just minutes to Highway 400. The home needs some TLC and is being sold as is. This is a prime opportunity to renovate and build equity in a growing community. Act fast these opportunities don't last! (id:59911)
Team Hawke Realty

