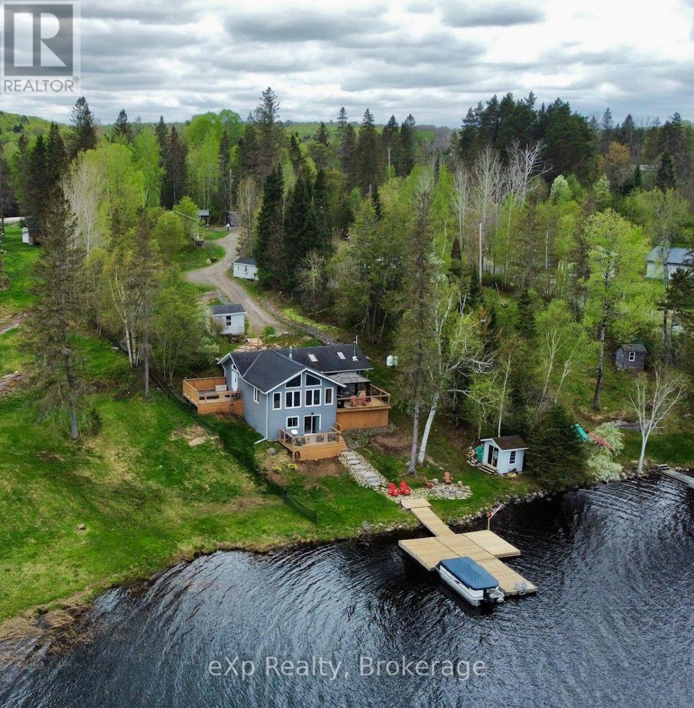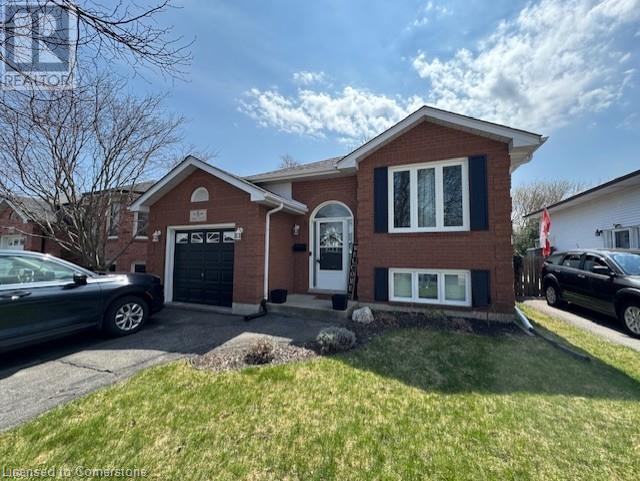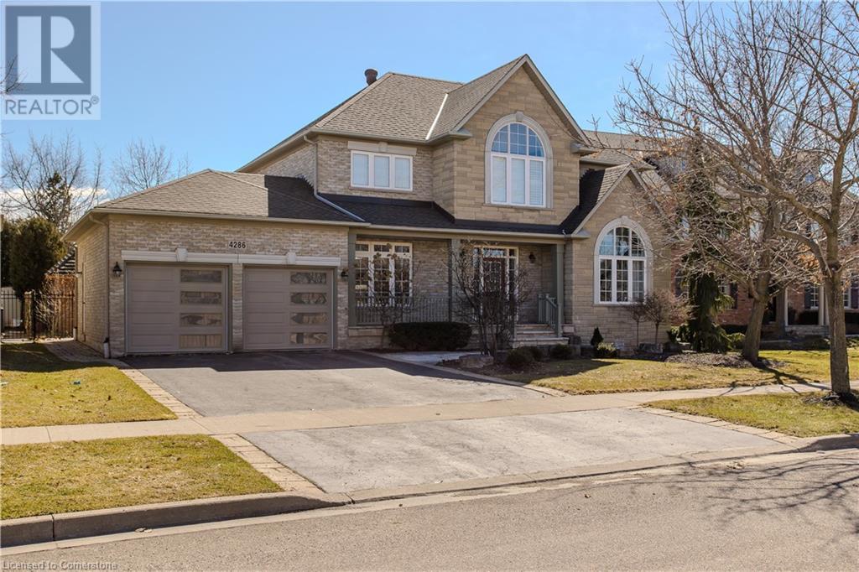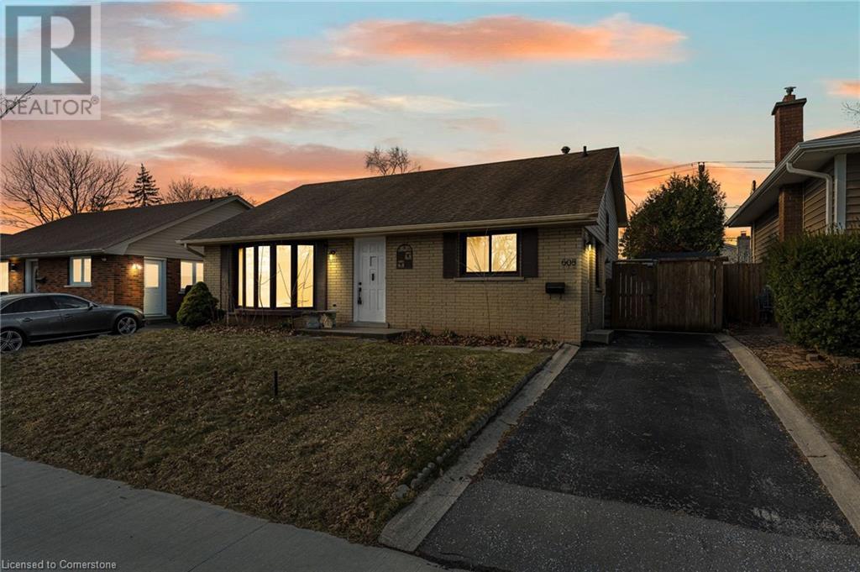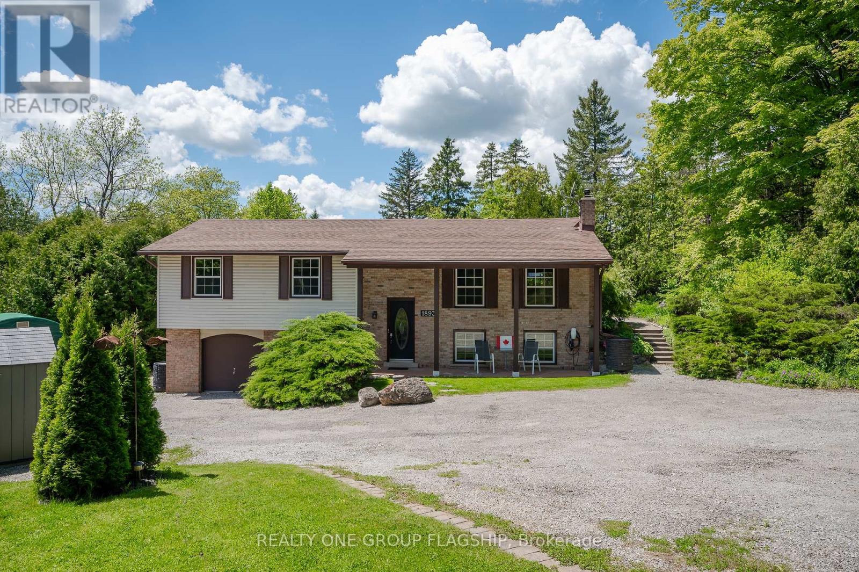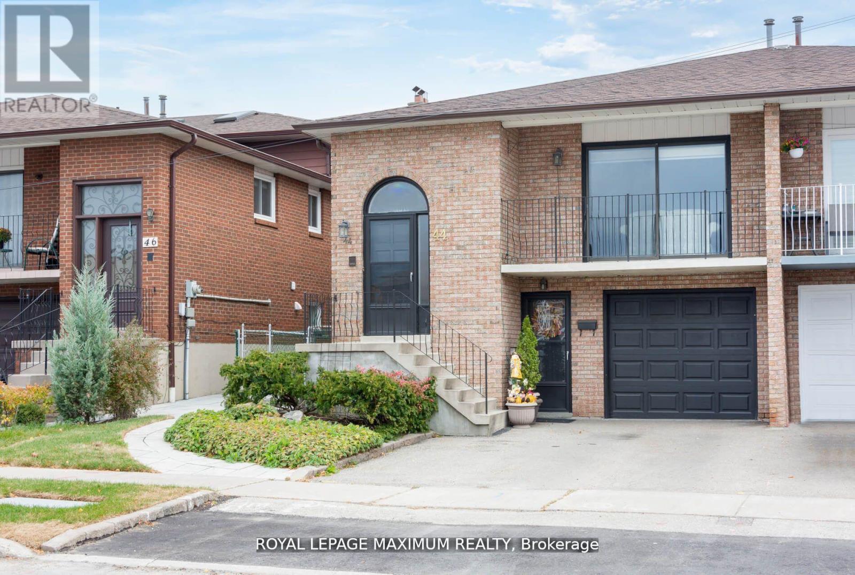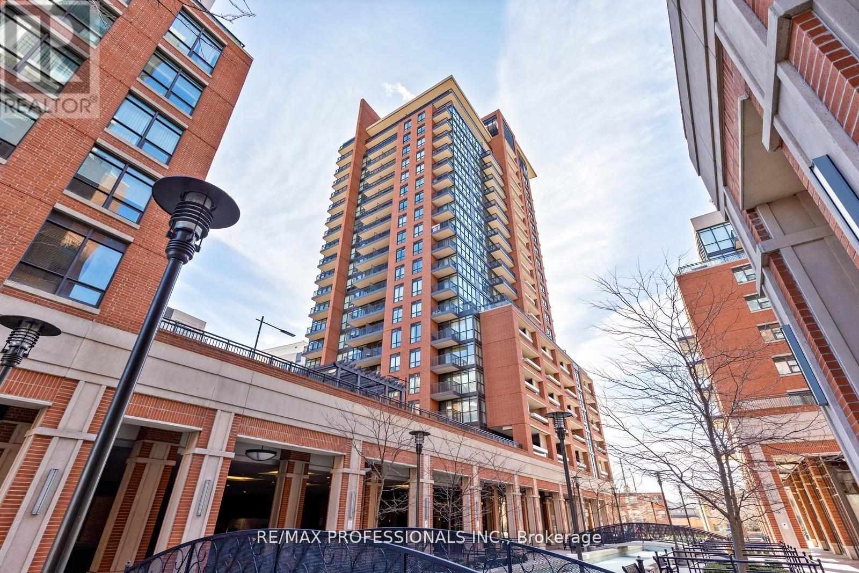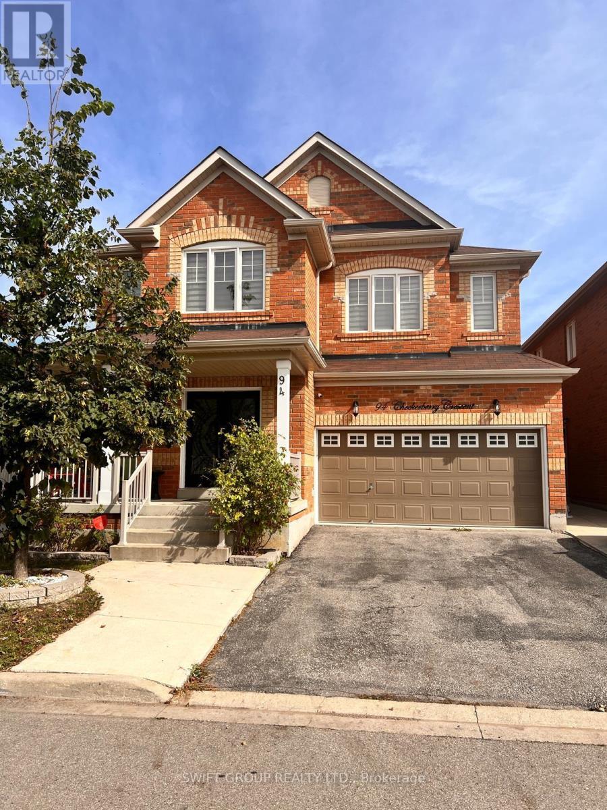14 Isaac Street
Central Huron, Ontario
Attention Investors! Don't miss this versatile commercial property offering both immediate income and long term potential. Located in a desirable and visible location, this 1000 sq/ft building features a front retail space perfect for a variety of businesses. The retail or office area includes a convenient 2pc bathroom and the space is divided into 2 areas. Forced air heating and air conditioning. Front roof (2022), back roof membrane(2015), plumbing 2017, electrical was upgraded in 2018, siding, soffit and insulation updated in 2011. At the rear of the property you'll find a well appointed one bedroom apartment, currently tenanted, providing consistent rental income. This setup is ideal for investors looking to generate cash flow, whether you're looking to expand your portfolio or establish your own business while earning rental income, this property offers the flexibility and functionality to meet your needs. (id:59911)
Sutton Group - First Choice Realty Ltd.
19 Valley Drive
Parry Sound Remote Area, Ontario
Welcome to your dream getaway on the shores of beautiful Jacks Lake! Nestled on over 3 acres in an unorganized township, this waterfront home is ready for your enjoyment. Step inside to a bright, open-concept layout featuring a spacious kitchen with a large island, ideal for cooking and entertaining. The living room boasts cathedral ceilings and stunning lake views, with French doors that open onto a large deck with a gazebo perfect for grilling or hosting guests. Just off the kitchen, another deck leads to a sunk-in hot tub- an inviting space for relaxing under the open sky. The lower-level walk-out is currently used as the main bedroom. This suite includes a convenient 2-piece bath and patio doors leading to a private deck. It's an excellent retreat for parents or guests, offering immediate access to the outdoors, whether for a night swim or sipping your morning coffee. An oversized garage offers plenty of space for storage or hobbies, and above it you'll find additional living space with a bedroom, a 3-piece bathroom, kitchen, and sitting area ideal for guests, rental income, or extended family. Other features include a covered boat storage structure, a wood shed with hydro, a large dock, a lakeside fire pit and storage shed for quick access to your favorite water toys. Some furniture and furnishings are included. Whether you're looking for a peaceful family cottage, a rental opportunity, or a full-time residence, this move-in ready gem offers it all. (id:59911)
Exp Realty
8 Digby Court
Brantford, Ontario
Welcome to this well-maintained brick raised bungalow, nestled on a quiet court in the desirable Lynden Hills neighborhood. With 2+1 bedrooms, 2 full baths, this home is perfect for both empty nesters and growing families. The main floor features a bright and spacious living/dining area with large windows that let in plenty of natural light. The open, functional kitchen offers ample counter space and cabinetry. Stylish laminate flooring runs throughout the main level, including the two generously sized bedrooms. A well-appointed 4-piece bathroom completes this floor. Downstairs, the large rec room is the perfect space to relax, featuring a cozy corner gas fireplace. The lower level also includes a third bedroom, a 3-piece bath, a laundry area, and a utility room. Step outside to enjoy the brand-new deck, perfect for outdoor gatherings. The private backyard backs onto greenspace with no rear neighbors, offering a peaceful retreat. (id:59911)
RE/MAX Escarpment Realty Inc.
4286 Clubview Drive
Burlington, Ontario
Welcome to this exceptional 2-storey home in Burlington’s prestigious Millcroft community. Situated on a premium lot with uninterrupted views of the 9th and 18th holes of Millcroft Golf Course, and boasting 3649 sqft of total living space, this home offers unbeatable scenery and privacy. Close to top-rated schools and parks, it’s the perfect family retreat. The front exterior impresses with professional landscaping, flagstone walkways, and updated garage doors. Inside, the open-concept main floor features rich hardwood floors, California shutters, and luxurious finishes. The grand foyer leads to a formal living room with an arched window, a formal dining room, and a sun-filled 2-storey family room with a fireplace and soaring arched window. The expansive eat-in kitchen is ideal for entertaining, offering stone countertops, a large island, and ample storage. A private office and laundry room complete this level. Upstairs, the primary suite boasts a spa-like 5-piece ensuite with a stone and glass shower, soaker tub, marble floors, and double vanity. Three additional large bedrooms and a 4-piece bath provide comfort for family and guests. The partially finished basement includes a rec room and 3-piece bath. Your own backyard oasis features an in-ground pool with double waterfalls, a stone retaining wall, an expansive patio, a cabana with an additional half bath, and lush landscaping. This is a rare opportunity to own an exceptional home in one of Burlington’s most coveted communities. (id:59911)
Royal LePage Burloak Real Estate Services
608 Thornwood Avenue
Burlington, Ontario
Located on a quiet, tree-lined street in Burlington’s Shoreacres community, this 3+1 bedroom, 2-bathroom detached home features a functional layout with new flooring, renovated bathrooms, and large windows. The main floor offers a bright living area and an updated kitchen. The lower level includes a finished basement with a rec room, suitable for a home office, gym, or play area. The backyard includes two sheds and garden space. Situated minutes from the lake, schools, parks, shopping, and the GO Station. (id:59911)
Exp Realty
1893 Centre Road
Hamilton, Ontario
Discover a hidden gem nestled in the exclusive and highly sought-after community of Carlisle. This stunningproperty offers just over half an acre of pure tranquility, backing onto a serene forest and ensuringunparalleled privacy. From the moment you arrive at the end of a private laneway, you'll feel the peace andsecurity this home provides perfect for families with children.Step into your very own paradise with a32x16-foot in-ground saltwater pool, inviting you to create endless summer memories. The expansivebackyard is private and ideal for entertaining or unwinding in solitude. Inside, the main level boasts abeautifully updated kitchen with potential for expansion or a quaint breakfast nook overlooking your oasislike backyard. Enjoy meals in the formal dining room, and easily transition to outdoor gatherings throughsliders that lead to a spacious deck equipped with a gas hookup for effortless barbecuing.The upper levelfeatures three bedrooms and a renovated 4-piece bathroom adorned with quartz countertops. The finishedbasement, with its own separate entrance, offers even more versatility. Unwind by the wood-burningfireplace or freshen up in the newly upgraded bathroom featuring luxurious marble, granite, and heatedfloors. The walk-out access to the backyard makes it an ideal space for guests or extended family. Locationis everything, and this home truly has it all. Enjoy the charm of Carlisle with its local country store, bakery,and LCBO just 4 minutes away. Families will appreciate the proximity to two elementary schools and lessthan 15 minutes to Waterdown High School. Commuters will love the easy access to highways, with Burlington, Waterdown, and Oakville all within reach.If you've been dreaming of getting into this covetedcommunity at an attractive price point, this is your opportunity. A spacious family home with a backyardoasis and all the amenities you could wish for don't miss your chance to call this slice of paradise your own! (id:59911)
Realty One Group Flagship
1427 Twilite Boulevard
London North, Ontario
Introducing a magnificent modern two-story residence in the esteemed Fox Hollow area of London! This luminous and expansive home boasts an open-concept kitchen with a radiant design, sophisticated granite countertops featuring a sizeable island, and high-end stainless steel appliances. Accommodating four bedrooms and three full bathrooms, it's an ideal match for a growing family. The master suite includes a walk-in closet, while one of the bathrooms offers the convenience of a Jack-and-Jill layout. The second floor houses a laundry room complete with a washer and dryer. The property includes two garages and an additional two parking spaces on the driveway. All necessary appliances, such as a refrigerator, stove, and dishwasher, are provided. Located in a prime area within highly-regarded school districts, close to shopping, parks, and numerous other amenities, this home has it all. The backyard presents a tranquil pond view, making this home not just a solid investment but also a wonderful choice for families desiring more space. It features a 200-amp electrical panel for increased power capacity, ideal for future enhancements. Don't miss outcome and see it for yourself! (id:59911)
Save Max Real Estate Inc.
2906 - 4130 Parkside Village Drive
Mississauga, Ontario
Stunning, new condo 2-bedroom, 2-bathroom corner condo in the heart of downtown Mississauga! This spacious 860+ sq ft unit features a large balcony with clear, unobstructed views and is just a short walk to Square One Shopping Centre. With an open-concept layout and floor-to-ceiling windows, the space is bright and airy, offering a modern and expansive feel. The sleek kitchen boasts granite countertops and contemporary cabinetry, ideal for cooking and entertaining. The primary bedroom includes closets (his & hers) for added convenience. Located near major highways (401, 403, QEW), Mississauga Bus Terminal, Sheridan College, and surrounded by restaurants, bars, and Celebration Square. Enjoy in-suite laundry, internet included, and access to premium amenities including a fitness gym, party room, 24-hour concierge, and more. Includes one parking space and one locker. A perfect rental opportunity in an unbeatable location! (id:59911)
RE/MAX Ultimate Realty Inc.
44 Flagstick Court
Toronto, Ontario
A Very Spacious, Well-Maintained Semi-detached 5-level back split, sitting on a quiet court, safe for kids. Featuring 3 bedrooms on the upper level, with a main floor den and family room with a walkout to the backyard & interlock patio. Pride of ownership by the same owners for close to 45 years! With 3 separate entrances, this semi offers great potential for multi-generational families & first-time buyers with rental possibilities to help with the expenses. Walk to schools and community recreational centre, and minutes to Downsview Park or Finch West subway stations. **EXTRAS** All electrical light fixtures, all window coverings, gas furnace & equipment, central a/c, CVAC & accessories, garage door opener & remote. Appliances in "as is" condition. (id:59911)
Royal LePage Maximum Realty
1014 - 800 Lawrence Avenue W
Toronto, Ontario
Welcome to this beautiful, sunny 2 bedroom, 2 bathroom corner unit at the highly sought-after Treviso Condo. This well-managed building offers a luxurious lifestyle with exceptional amenities, including 24-hour concierge service, underground visitor parking, an outdoor pool and hot tub, rooftop deck with BBQ, state-of-the-art gym, party room and guest suites. The open-concept living room features floor-to-ceiling windows and a walk-out to the balcony, perfect for enjoying the sunshine and city views. The kitchen is equipped with granite countertops, a breakfast bar and stainless steel appliances, ideal for entertaining. The master bedroom boasts a 4-piece ensuite bathroom, while the second bedroom is spacious and bright. Additional features include a tiled foyer entrance, 3-piece main bathroom and ensuite laundry for added convenience. Residents will appreciate the secure underground parking & locker and proximity to major transit routes, including Lawrence West Subway, Allen Road and Highway 401. Enjoy easy access to local shops, restaurants, Yorkdale Shopping Mall and Lawrence Square Shopping Centre. This fantastic location combines urban convenience with a tranquil living environment, making it the perfect choice for anyone seeking a comfortable and connected lifestyle in Toronto. Key highlights of this property include its prime location, extensive building amenities and modern unit features, making it an incredible opportunity to own a piece of Toronto's vibrant real estate market. (id:59911)
RE/MAX Professionals Inc.
94 Checkerberry Crescent
Brampton, Ontario
Experience Luxury in this Fully Upgraded Home in the Heart of Brampton. This beautiful home features 3540 Square feet of living space including 890 Square feet finished basement with separate entrance & full washroom. Modern open concept separate family room with cozy fireplace, combined living & dining,9FT ceiling, large gourmet kitchen with granite countertops ,Stainless steel appliances, W/O to patio, 4 BR with 3 full washrooms. Home is filled with natural sunlight throughout day. This property is very conveniently located in very high demanding neighbourhood with walking distance to best schools, shopping malls, Grocery stores, Bus stops, Movie theatres, Restaurants, Sports centre, HWY 410 And Much More. (id:59911)
Swift Group Realty Ltd.
303 - 107 Bond Street
Orillia, Ontario
Welcome to Unit 303 at 107 Bond St, Orillia! Step inside this This 2-bedroom, 2-bathroom gem to discover an inviting open-concept layout where the kitchen seamlessly blends into the living room, creating a spacious and functional area perfect for entertaining or relaxing. With plenty of cabinet space, meal preparation is a breeze in the well-appointed kitchen. Beyond the comforts of this stylish unit, residents can enjoy the vibrant community of Orillia, brimming with amenities such as cafes, shops, and recreational options. Whether you're seeking outdoor adventures or cozy evenings in, this property offers the best of both worlds. Welcome home to Unit 303, where comfort, convenience, and community converge. (id:59911)
Exp Realty

