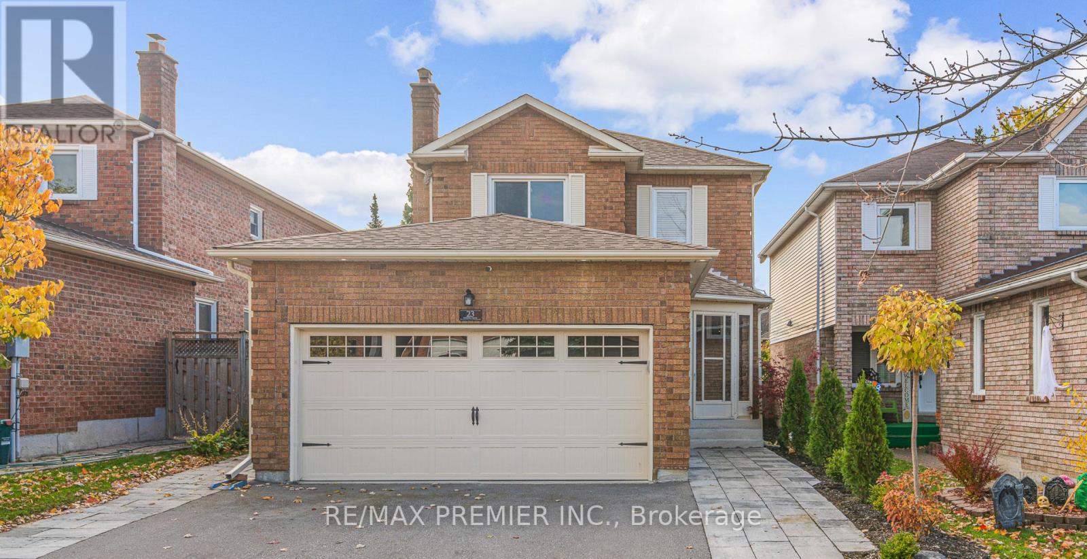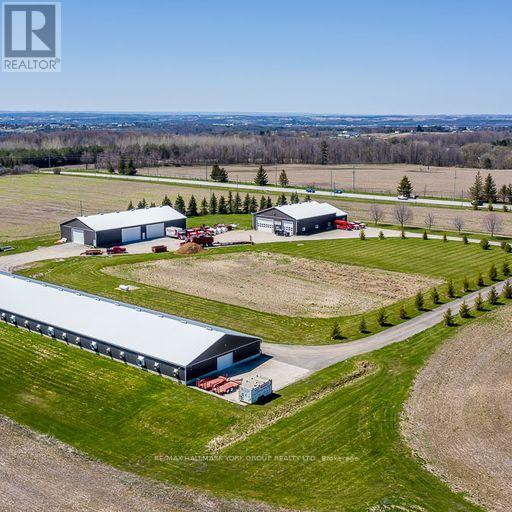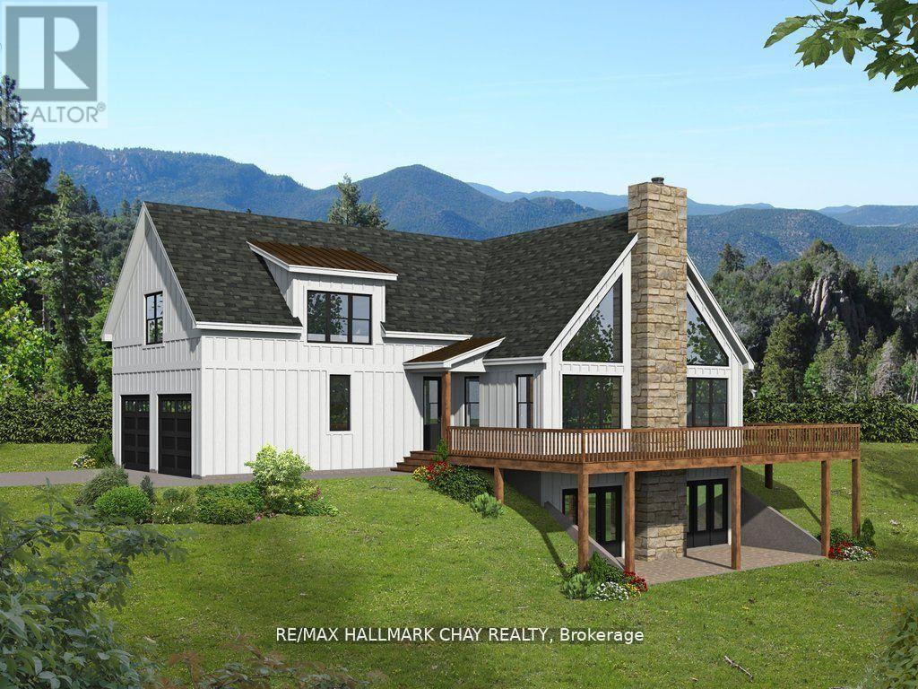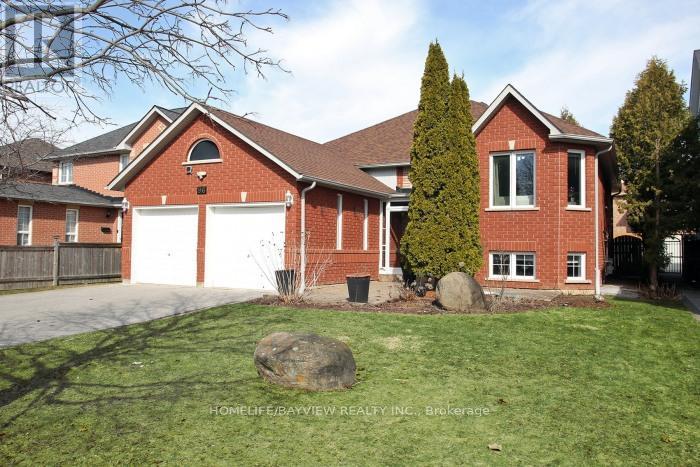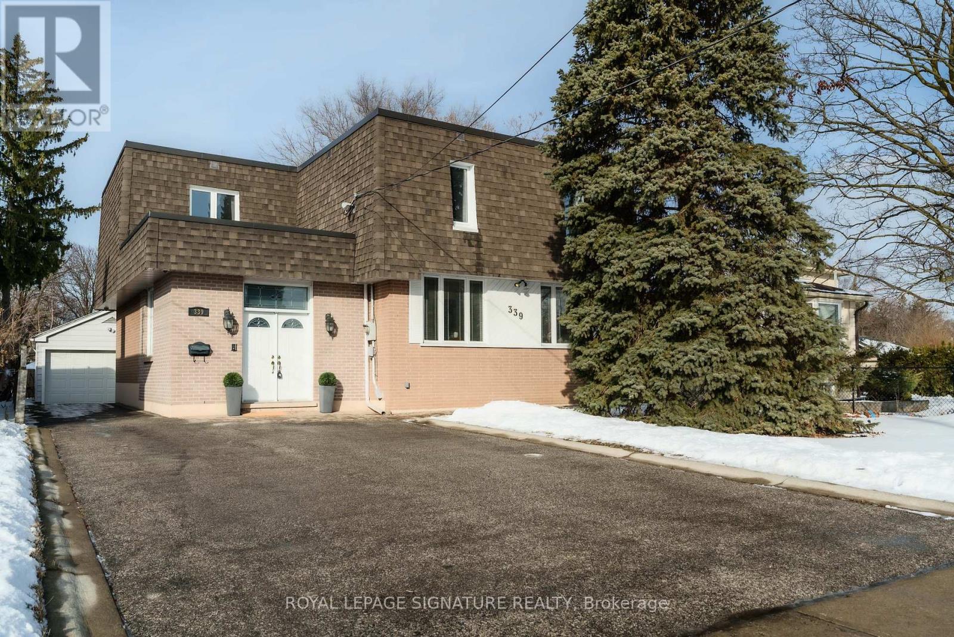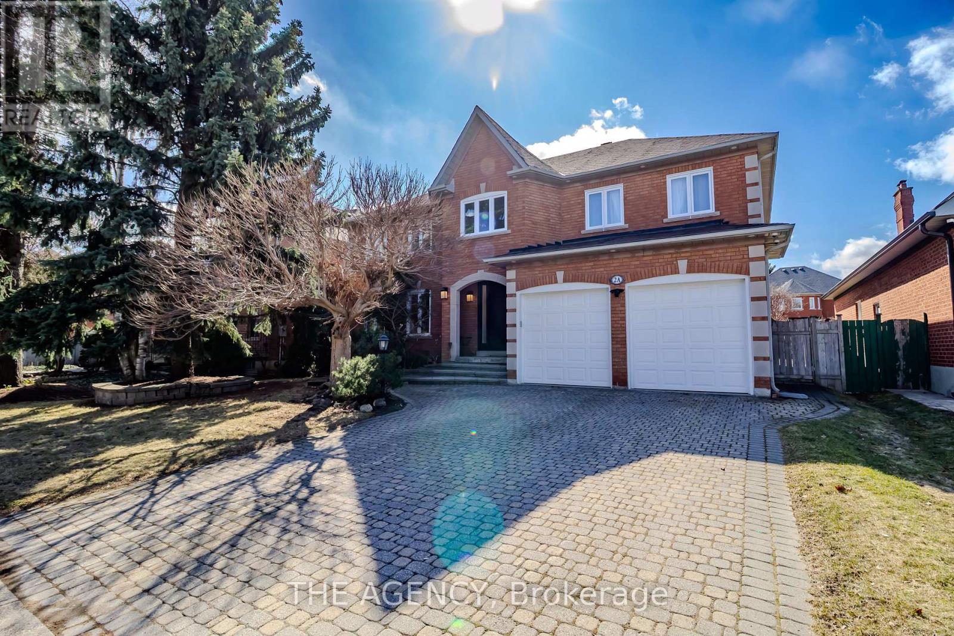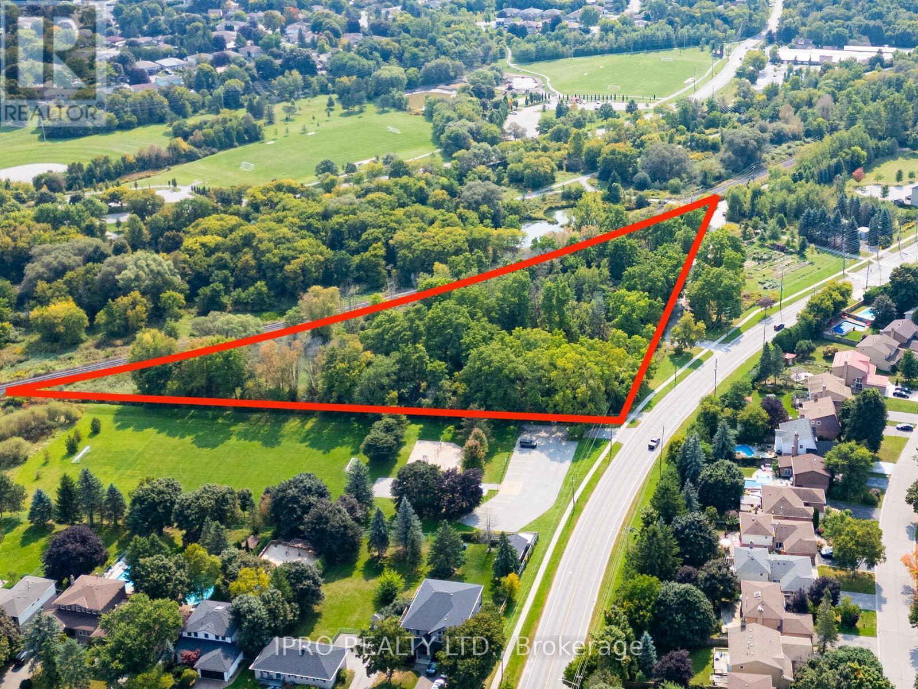5703 10th Side Road
Essa, Ontario
Welcome to 5703 10th Sideroad, Essa a rare opportunity to build your dream home in a peaceful, nature-filled setting. This 1.1-acre lot comes fully equipped with ready-to-go architectural, engineering, and HVAC plans, along with beautiful 3D renderings designed for modern living.The current home design features a spacious 3-bedroom layout, including an oversized primary bedroom with a large walk-in closet and a luxurious ensuite bathroom. Theres a separate dedicated study or home office with large windows overlooking the serene landscape perfect for remote work or creative inspiration.Enjoy the benefit of major infrastructure already completed, including a newly drilled well producing 10 gallons per minute, and a 100 amp underground hydro system, offering savings in both time and cost.Located just a short drive from Barrie and within easy reach of Toronto, this location gives you the best of both worlds rural tranquility with urban convenience. Multiple schools, parks, and amenities are all within a 10 km radius, making this an ideal spot for families, professionals, or anyone looking to build in a quiet and connected community. (id:59911)
Real Broker Ontario Ltd.
189 Beaverbrae Drive
Markham, Ontario
Rarely offered brand new Mattamy Spring Water traditional 3 BR/3 WR townhome, ravine lot, back on park. Located in seek after Victoria Square in Markham quick access to Highways 404 and 407, Richmond Hill GO. High ranked local schools, shopping, dining, and grocery stores are all at your doorstep in this vibrant community. Heated & cooled with renewable geothermal energy and achieves net zero ready performance standards. Garage remote opener & Tesla rough-in. (id:59911)
Bay Street Group Inc.
23 Sunbird Boulevard
Georgina, Ontario
NESTLES IN A SOUGHT AFTER, FAMILY FRIENDLY NEIGHBORHOOD, THIS BEAUTIFULLY RENOVATED DETACHED HOME OFFERS THE PERFECT BLEND OF COMFORT, STYLE, AND FUNCTIONALITY. WITH 3+1 BEDROOMS AND THREE FULLY FINISHED LEVELS, THERES ROOM FOR THE WHOLE FAMILY-- AND THEN SOME. STEP INSIDE TO DISCOVER A THOUGHTFULLY UPDATED INTERIOR, FEATURING ELEGANT HICKORY HARDWOOD FLOORING, DESIGNER BATHROOMS, AND A PREMIUM KITCHEN EQUIPPED WITH SLEEK NEW APPLIANCES, IDEAL FOR BOTH EVERYDAY LIVING AND ENTERTAINING. THE INSULATED FRONT ENTRANCE PROVIDES ADDED PRIVACY AND ENERGY EFFIENCY, WHILE THE DOUBLE CAR GARAGE AND FULLY FENCED BACKYARD-- COMPLETE WITH A PATIO AND REAR SHED-- ADD EVERYDAY CONVENIENCE AND OUTDOOR ENJOYMENT. WHETHER YOU'RE RELAXING OUTDOORS OR HOSTING GUESTS IN THE BACKYARD, 23 SUNBIRD BLVD. OFFERS MOVE-IN-READY EASE AND ELEVATED LIVING IN A QUIET LAKESIDE COMMUNITY ** This is a linked property.** (id:59911)
RE/MAX Premier Inc.
109 Highland Lane
Richmond Hill, Ontario
Charming, super bright ranch-style bungalow with 2 attached garages, covering 2,390 square feet, is situated in the desirable quiet cul-de-sac Mill Pond neighborhood, surrounded by mature trees for ultimate privacy. Enjoy Muskoka living within the city. The house is located on a spacious and private lot measuring 77.8 by 178 feet, expanding to 88.07 feet at the back (as per Geo). It perfectly combines luxury and comfort. Featuring four generous bedrooms and four well-appointed bathrooms with granite countertops, this home is ideal for modern living. The inviting family room, complete with a wood stove and access to a lovely patio alongside the spacious living and dining areas with a gas fireplace, provides ample space for relaxation and entertainment. Additional highlights include a fourth bedroom with an ensuite bathroom and skylights in the loft, making it perfect for guests. The primary bedroom is a true retreat, featuring an ensuite bathroom with heated floors, a cozy fireplace, direct access to a double garage, and a walkout to a private deck. Elegant hardwood flooring throughout adds to the warm and inviting atmosphere. Moreover, the property offers a versatile multi-purpose family room that can serve as a home office, recreation room, or library, catering to various needs.**EXTRAS:** Updated windows, Pella window in the family room, replaced shingles, garage door opener with two remotes, central vacuum, stainless steel appliances, LG washer and dryer, heated floor in the family room and primary bathroom, and six skylights. (id:59911)
RE/MAX Hallmark Realty Ltd.
1783 Lloydtown-Aurora Road
King, Ontario
This meticulously maintained 103-acre farm nestled in a highly desirable area boasts picturesque pastoral land and gently rolling hills, offering an idyllic retreat for those seeking serenity and space. With three large barns,(60Ft X 360Ft), (60Ft X 120Ft) & (60Ft X 70Ft) exceptional office spaces equipped with both kitchen, bathroom, and recent updates throughout, this property offers both functionality and charm. Enjoy the convenience of two large road frontages on Dufferin and Aurora/Lloydtown Rd and easy access to major 400 series highways. Positioned in a highly visible location, close to major King City expansions including both housing and commercial developments. Conveniently located near the prestigious King Valley Golf Club, renowned schools, and major shopping centers, ensuring a perfect blend of rural tranquility and urban convenience. Don't miss your chance to own this exceptional piece of countryside paradise for agricultural purposes or a great future hold! (id:59911)
RE/MAX Hallmark York Group Realty Ltd.
22 Blue Heron Drive
Georgina, Ontario
CUSTOM BUILT WATERFRONT HOME ON A DOUBLE LOT WITH 100 FT OF SANDY SHORELINE ON LAKE SIMCOE! Welcome to your escape from the city with this custom bungaloft with 2752 sqft above grade featuring a modern Cape Cod exterior. With its western facing shoreline and unobstructed views, you can enjoy breathtaking sunsets from your porch or private dock. This home offers a true year-round lakefront retreat. Upon arrival, you'll be captivated by the expansive wraparound deck, perfect for enjoying your morning coffee or unwinding in the evening while taking in the spectacular lake views. The lakefront side of the home is framed by large bay windows and sliding doors, ensuring every room boasts panoramic unobstructed views of the lake, filling the home with natural light year-round. The open-concept living room, featuring a cozy gas fireplace, is the perfect spot to relax and enjoy the stunning scenery. At the heart of the home lies the gourmet chef's kitchen showcasing a gas WOLF stove and double wall ovens, oversized island. The spacious main floor primary bedroom offers a private sanctuary with a walkout to the rear covered porch with lake views and features a 5-piece ensuite, including double sinks and ample space for relaxation. Upstairs, you'll find two exceptionally large bedrooms with vaulted ceilings, creating a sense of openness, and a large 5-piece bathroom, ideal for hosting guests and family. For added convenience, this home features a GENERAC generator, a double car garage with a drive through garage door for the privilege of launching your watercrafts from the comfort of home. This waterfront spot is ideal for swimming, boating, and in the winter a prime location for ice fishing! With parking space for up to 8 vehicles, boats, and RVs, there is plenty of room for friends and family to visit. Prime location off the 404 HWY extension, 1 hr to Toronto, 30 mins to the GO Station. Live the cottage lifestyle year-round, with everything you need for lakeside living. (id:59911)
Keller Williams Experience Realty
11 Wendover Court N
Richmond Hill, Ontario
Luxuriously maintained family home nestled on an exclusive, child-safe cul-de-sac in prestigious Bayview Hill. This rare gem, one of only five homes in the court, spans 4,272 sq. ft.(MPAC) and boasts a spacious, irregular lot ensuring ultimate privacy. Luxury touches include elegant crown moldings, ornate ceiling medallions, and vintage chandeliers. Upgraded pot lights(2022), smart lock, thermostat, 200-amp service, sprinkler system, and a backyard with gas BBQ hookup enhance modern convenience. Features a private second staircase from the garage to the basement. Ideally located near Hwy 404/407, upscale shopping, fine dining, healthcare, and community amenities. Zoned for top-rated schools: Bayview Hill E.S., Bayview S.S. (IB),Adrienne Clarkson (French Immersion), and Silver Stream (Gifted). (id:59911)
Homelife/bayview Realty Inc.
6411 Concession 4 Road
Adjala-Tosorontio, Ontario
Scenic 1 Acre Building Lot ready for you to build your dream home. Surrounded by nature and tranquil views, and century old mature oak trees, this lot is perfect for anyone who enjoys nature and privacy. Sought after location, Abutting the pine river estate community, Close to Schools, and lots of Amenities , easy commuter location within minutes to Everett & Alliston! Only steps away from Pine River, Bell High Speed and Fibre Internet available at the road! Invest and Buy land.. they aren't making it anymore!! **The Lot is severed and approved from all required levels of government and NVCA. Just provide your building plans prior to breaking ground! * Suggested Rendering included in photos (id:59911)
RE/MAX Hallmark Chay Realty
96 Fairwood Drive
Georgina, Ontario
METICULOUSLY-MAINTAINED HOME IN A POPULAR NEIGHBOURHOOD * BUNGALOW RAISED ,FINISHED BASEMENT WITH OVERSIZED WINDOWS ,LARGE KICHEN IN THE BASEMENT WOULD BE AN IDEAL IN- LAW SUIET WITH TWO BEDROOMS PLUS DEN & 4 PC BATH 2025 ,APPROXIMATELY 2200 SQF OF BEUTIFULLY DESIGNED LIVING SPACE .FROM MOMENT TO STEP INTO THE SPACIOUS 13" CEILING FOYER WITH ***DIRECT GARAGE ACCESS, YOU WILL APPRECIATE THE BRIGHT ,OPEN CONCEPT LAYOUT . THE EAT -IN KITCHEN FEATURES A QUARTZ COUNTER TOP , AND A TIRED DECK OVERLOOKING THE VERY PRIVATE FULLY FENCED BACK YARD , IT MUST BE SEEN !THE PERFECT PLACE FOR YOUR FAMILY TO CALL HOME .READY TO MOVE WITHOUT ANY HIDDEN COSTS ***FURNACE 2024, WINDOWS 2025 ,LEADING FLOOR INSULATION FOAM UPGRADED 2025*** ,BASEMENT BATHROOM & FLOORS 2025 , GARAGE DOOR OPENER 2024 , PRIMARY ROOM STANDING SHOWER & MIRROR CABINET & TOILET 2025 ,POWDER ROOM MIRROR CABINET & QUARTZ 2025, ROOF TOP ALL SEASON DECK *** WALK TO ELEMENTARY & SECONDARY SCHOOLS, PARK & WALMART ,BANK &RESTURANT , PUBLIC TRANSIT ,6 MINUTES TO HIGHWAY 404 ,THIS UNIQUE OPPORTUNITY WONT LAST LONG ,DONT MISS OUT ! (id:59911)
Homelife/bayview Realty Inc.
339 Elmwood Avenue
Richmond Hill, Ontario
Welcome to 339 Elmwood Ave located in the highly sought after Beverley Acres neighborhood in Richmond Hill. Top school district! This spacious 4200sqft home is perfect for multigenerational families w/ 4 generously sized Bedrooms on the upper level incl. a massive primary bedroom w/ ensuite; a 2nd primary bedroom w/ ensuite on the main level; + an additional 6th bedroom in the basement. It is also perfect to easily convert the basement to a large income generating 1 or 2 bed apartment. Sellers took meticulous care of this home for over 3 decades which you can feel immense pride of ownership. Major work done on the home spending more than $500k on front & rear additions & renovated top to bottom (see feature sheet for more details). High ceilings & attention to detail in the front foyer & as you make your way to the open concept living space you can feel the size of this home with access to the bright & spacious dining room overlooking the tree-lined backyard, the functional high-end designer kitchen w/ beautiful Italian tiles & top of the line appliances, rare main floor primary bedroom w/ ensuite & the gorgeous wood staircase to the upper level & a perfectly placed skylight provides a ton of natural light. The spacious basement offers a 6th bedroom, 3pc wash, rec room, custom laundry, storage, stunning solid oak bar & cozy family room w/ white paneled walls & exposed brick. Very charming curb appeal feat; manicured front lawn & mature pine tree + convenient detached garage w/ extra storage space + paved driveway providing plenty of parking. Tranquil backyard space can be a blank canvas to create your dream backyard or just simply kick back, relax & enjoy. The location offers access to several premium schools at all levels incl; eligibility for the IB program at Bayview Secondary, AP Program at Richmond Hill HS, French emersion at Langstaff Secondary & private schools; Toronto & Richmond Hill Montessori & Holy Trinity. See feature sheet for more details!! (id:59911)
Royal LePage Signature Realty
2a Chiltern Hill
Richmond Hill, Ontario
Luxury living in prestigious Bayview Hill, Richmond Hill. This stunning, fully renovated home boasts over $650,000 in upgrades, offering just shy of 3,500 sq. ft. of sophisticated living space. Featuring 4+1 bedrooms and 4.5 bathrooms, including a nanny or in-law suite with ensuite on the main floor, this home is designed for both comfort and elegance. The custom chefs kitchen is a true masterpiece with over $120,000 invested, featuring a 10-ft quartz island, built-in Monogram appliances, and a Bosch espresso machine. The open-concept main floor is enhanced by curved oak stairs, engineered hardwood, and designer finishes throughout. The primary bedroom is a retreat with a spa-like ensuite featuring heated flooring, a custom tub, smart toilet, and rainfall shower. Smart home integration allows control of lighting, security cameras, garage doors, and the main entry through Alexa or Google Home. The home is filled with natural light through three oversized sliding doors and features an expansive electric fireplace and custom accent walls. Additional highlights include 100+ LED pot lights, brand new windows installed in September 2023, Wi-Fi-controlled garage doors, and a Ring security system. A rare opportunity to own a luxury home in an ultra-affluent community. (id:59911)
The Agency
315 Main Street N
Newmarket, Ontario
Calling all Developers! 3.37 acres in the heart of Newmarket. Amazing location - Many infill residential development projects happening in the near vicinity. 5 minute walk to East Gwillimbury GO (1.0km) and Newmarket GO Station (1.4 km). Backs onto the Nokiidaa Bike Trail and next door to M.H.Stiles Park. Only a 5 minute drive to Highway 404 and Green Lane (4.2 km). Southlake Regional Health Centre Is Less Than 3 km Away. Close proximity to other amenities such as dining, entertainment, recreation facilities, schools, churches, etc. There is a large 5-bedroom, 2-storey house on the property with detached barn/garage conversion. With a little TLC, you can call this house home or rent it out! Floor plans for house and aerial views of property are available on the virtual tour. (id:59911)
Ipro Realty Ltd.


