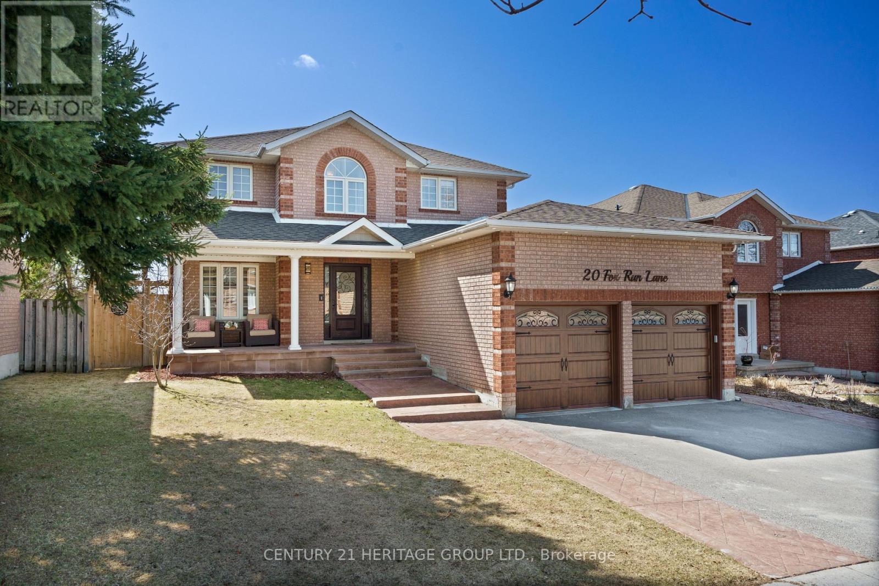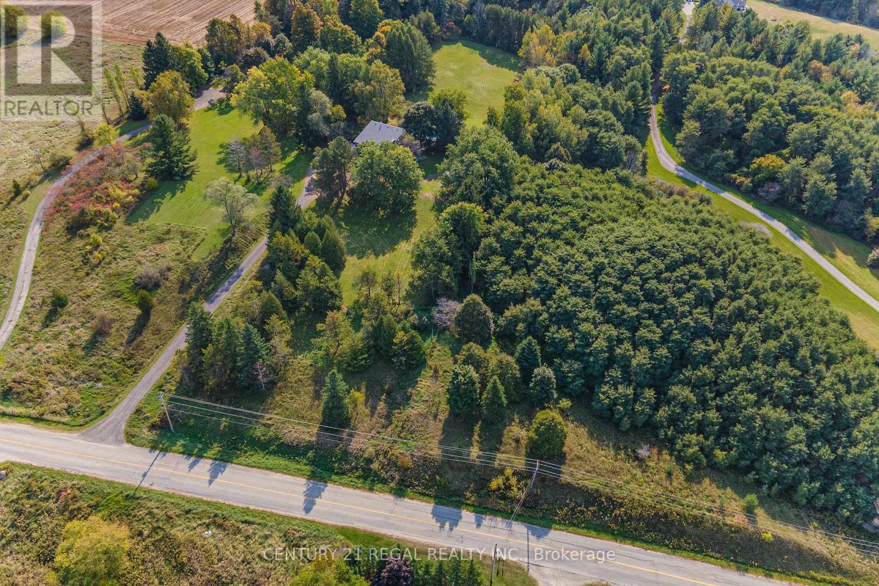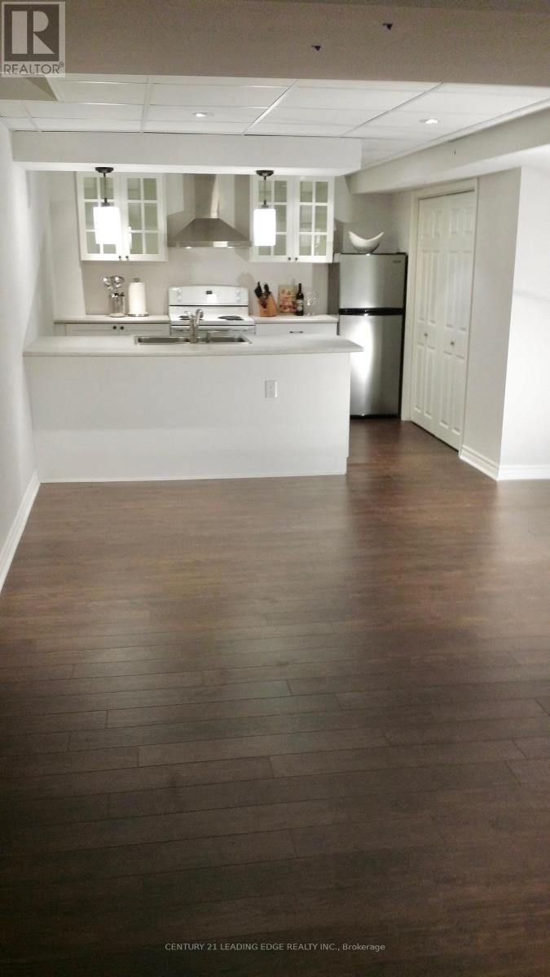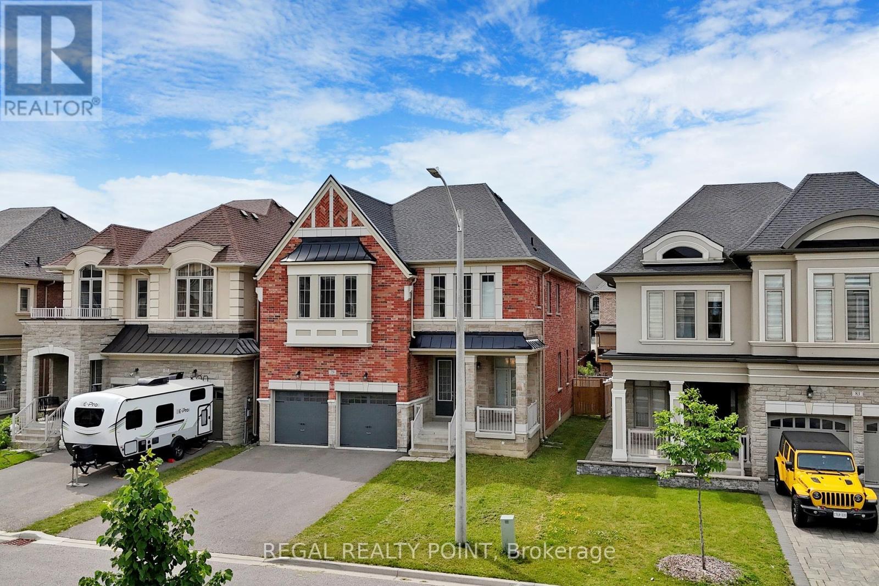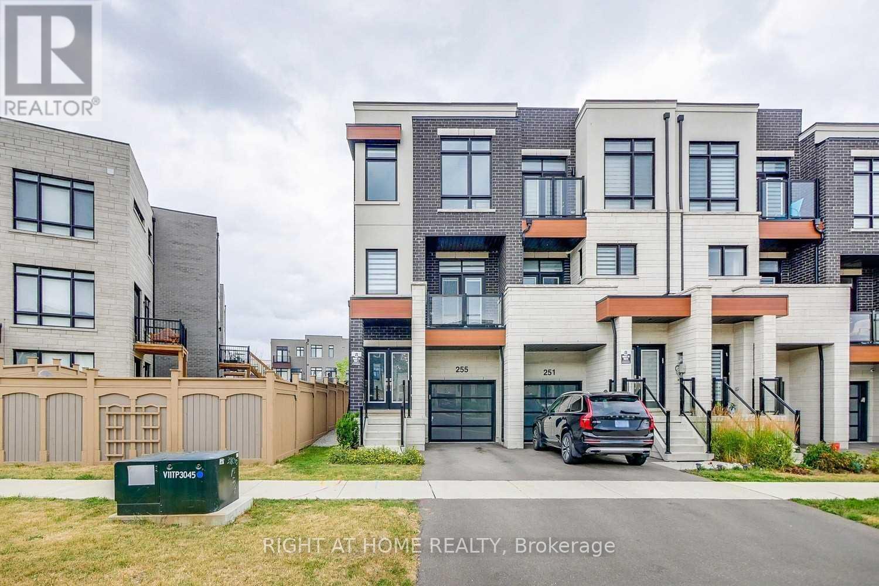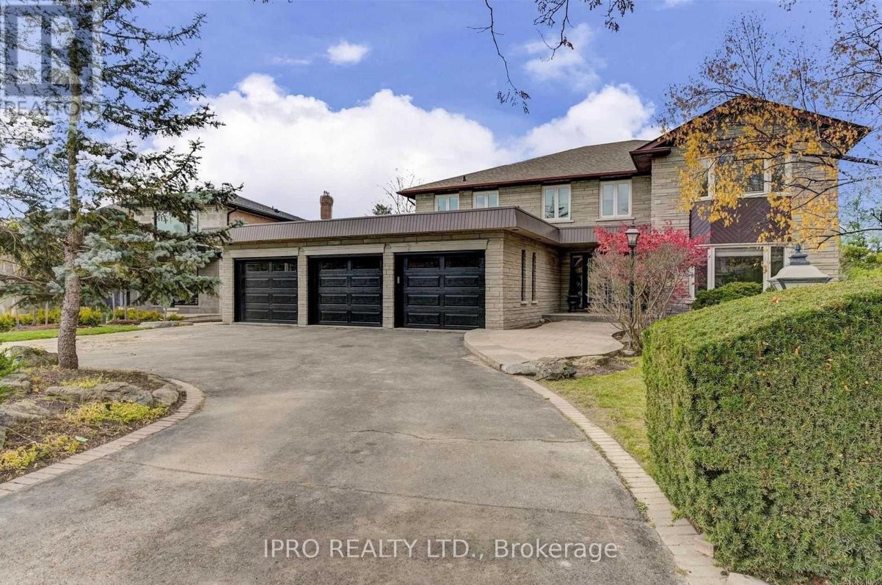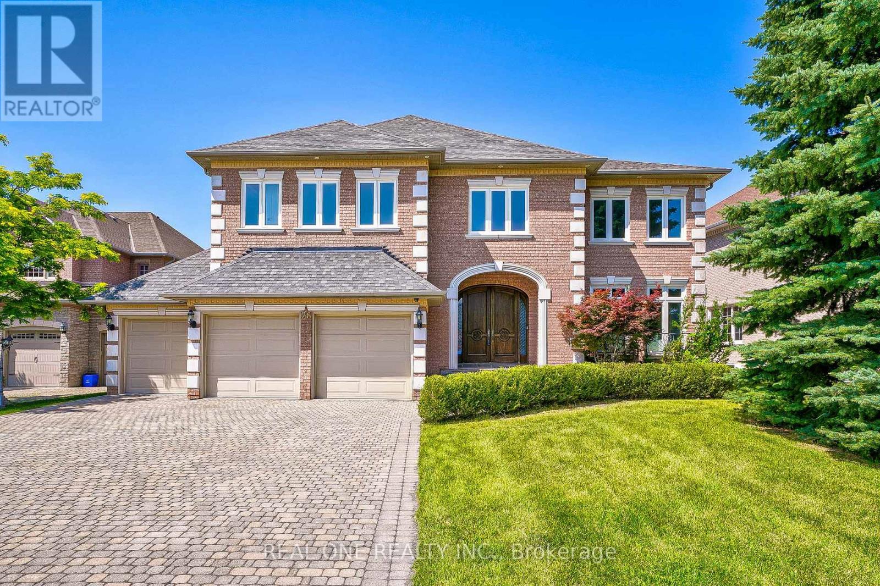100 Virtue Crescent
Vaughan, Ontario
Luxurious Winning* Former model home! Built By Arista Homes* Elegant! Glamorous! Charming Luxurious! An Entertainers Dream! Soaring Cathedral Ceilings And Picture Window* Numerous Walkout To Main Floor Party Size Terrace From Formal Dining And Formal Living Room* Walkout To Large Patio From Huge Family Size Breakfast Area* Stainless Steel Appliances, Stone Countertops And Convenient Servery Off Kitchen* 4 Spacious bedrooms, 2 Sitting Areas On 2nd Floor* 5 Bathrooms* Upper-Level Media/Office Open To Lower-Level Formal Dining Room* Main Floor Office On Main Floor* 4869 Sq Ft As Per MPAC* Huge Premium Lot* Stone/Stucco Exterior* Organizers And B/In Shelves In 3 Car Garage* Total 9 Car Parking's* Interlocking Stone Driveway* Must be Seen!!! **Extras** Custom Window Coverings, Iron Picket Staircase, 2 Gas Furnaces, 2 A/C Units. Crown Mounding, Coffered Ceilings, Closet Organizers, Servery Off Kitchen,Washer/Dryer, Center Island, CVAC, Sub-Zero Fridge, Gas Stove, Dishwasher, Microwave, Gazebo. (id:59911)
Sutton Group-Admiral Realty Inc.
178 Moores Beach Road
Georgina, Ontario
Welcome to luxury waterfront living on Lake Simcoe. This custom-built 4,500sqft home sits at the end of a quiet dead-end street, offering unmatched privacy and breathtaking views. Designed for year-round comfort, featuring heated flooring throughout, a geothermal system, a UV water system, & triple-pane glass windows. The open-concept main living space is centred around the view, w/ a striking fireplace, w/ a wall of windows that flood the home with golden light at sunset. W/ 5 bedrooms3 w/ ensuites, 2 w/ balconies, and 1 w/ a w/o to the back deck this home offers both comfort and versatility. The main-fl primary suite delivers an unmatched connection to the water, w/ stunning views that make it feel as if you're right on the lake. Upstairs, a second primary suite offers a private retreat w/ its own balcony, w/i closet, & a spa-like ensuite featuring a soaker tub, a spacious glass walk-in shower w/ custom tile, & double sinks. The upper level is also home to an impressive great room w/ soaring 18ft cathedral ceilings, a fireplace, & wet bar w/ full cabinetry plus island. This flexible space can serve as an add. family room, home office, gym, or be transformed into a private in-law suite. Step outside to nearly 100ft of pristine waterfront, complete w/ a 50ft dock, a sandy shoreline, & a boat ramp for effortless lake access. Whether you're lounging on the dock, kayaking in the calm waters, or unwinding after a day of work in the sauna, this property delivers an unparalleled lakeside lifestyle. (id:59911)
RE/MAX Crosstown Realty Inc.
20 Fox Run Lane
Bradford West Gwillimbury, Ontario
Welcome to 20 Fox Run Lane, a beautifully renovated 4+2 bedroom, 4-bathroom home in one of Bradford's most desirable communities. Updated from top to bottom, this stunning property offers a custom wood kitchen with built-in appliances and quartz countertops, heated floors on the main floor, a central vacuum system, a 2-bedroom finished basement with a separate entrance and a kitchen, an inground sprinkler system, and soffit lighting. Located in a family-friendly neighborhood, this home is in proximity of schools, parks, shopping, and dining, with easy access to Highway 400 for stress-free commuting. This move-in-ready home is a rare opportunity. (id:59911)
Century 21 Heritage Group Ltd.
6171 7th Line
New Tecumseth, Ontario
Come View this Quiet & Peaceful 5.45 Acre Property with Incredible Views All Around Surrounded By Serene Mother Nature. This 3 + 1 Bedroom Home Has Large Windows Throughout, Providing Plenty Of Natural Light, 15' Ceilings In The Living Room, And Has A Newer Kitchen. Your Private Oasis has Fenced In-Ground Pool with Solar Heating. The Office On The Main Floor Can Be Used As A 5th Bedroom, There Are Perennial Gardens In The Front, Back & Side Yards As Well As Mature Trees Surrounding The Property, & Your Neighbours Are 100 Yards Away On Each Side. This Delightful Home Features A 2 Tiered Deck, 200 Amp Service, A Theatre Room In The Basement, A Wet Bar, Bell Fibe High Speed Internet & A Great Deal Of Storage! Amazing Location- Only 13 Minutes To Highway 400 & Only 3 Minutes To Groceries & Shopping! This Is The One You've Been Waiting For! New gravel driveway (2023), new garage doors (2023), new roof (2024), new siding (2024), new water filtration system (2022), updated flooring (replaced carpet with hardwood) (2022) and new walking trail in forest (2023) (id:59911)
Century 21 Regal Realty Inc.
96 Riverview Beach Road
Georgina, Ontario
This Beautiful Family Home Sits On A Spacious 60 x 250 Ft Lot, Backing Onto Mature Trees And A Golf Course For Ultimate Privacy And Tranquility. Located Just Steps From Lake Simcoe And A Short One-Hour Drive From Toronto. This Property Offers The Perfect Blend Of Modern Comfort And Natural Beauty. Recently Renovated, The Home Features Smooth Ceilings Throughout, A Gorgeous Kitchen With Waterfall Island, Stylish Finishes, Including Stainless Steel Appliances, Quartz Countertops And Backsplash Perfect For Family Meals And Entertaining. The Kitchen Opens To A Large Deck, Overlooking The Expansive Backyard With An On-Ground Pool. A Fantastic Space To Create Unforgettable Summer Memories.The Property Boasts A Large Driveway, A Covered Front Porch, And A Spacious 2-Car Garage, Offering Plenty Of Room For Vehicles And Storage. The Functional Layout Includes Direct Garage Access To The Cozy Family Room, Making Winter Living Easy And Convenient. Situated Just A Short Walk To A Sandy Beach, Marinas, Golf Course, Schools, and Pefferlaw Sports Zone, With Pump Park, and Ice Pad! This Home Is Your Gateway To Year-Round Recreation And Relaxation. Don't Miss Out On This Move-In-Ready Gem With Modern Upgrades And An Unbeatable Location! **EXTRAS** S/S Fridge, S/S Stove, S/S Dishwasher, White Washer, White Dryer, Pool & Equipment (as is), Tankless Water Heater (2023), HVAC (2023), Central Air (2023), Registered As An Air BnB. (id:59911)
RE/MAX Hallmark York Group Realty Ltd.
Bsmt - 8 Haverhill Terrace N
Aurora, Ontario
Welcome to this one-bedroom basement apartment with a private entrance. Features a new kitchen, bathroom, and private laundry facilities. Situated in the desirable area of Aurora, close to amenities, schools, shops, parks, golf course, and walking trails. Don't miss this convenient and comfortable living space! Tenant To Pay 1/3 Of All Utilities (id:59911)
Century 21 Leading Edge Realty Inc.
79 Wellspring Avenue
Richmond Hill, Ontario
Stunning Dream Detached Home In Prestigious Oak Ridges Community, Unobstructed View, Bright & Spacious 4 Bedrooms, 2nd Flr Library Can Be Converted To 5th Bdrm! Loaded With Tons Of Upgrades, Soaring Ceiling, 10 Ft On Main And 9 Ft On Second, 9 Ft Ceiling In Basement! Hardwood Floor Thru Main And Second Hallway, Pot Light, Porcelain Tile,Modern Eat-In Kitchen With S/S Apps, Backsplash, Quartz Countertop, Central Island! No Sidewalk! Great School, Kettle Lakes Public School,Windham Ridge Public School (French Immersion Elementary), King City Secondary School, Aurora High School (French Immersion Secondary), Dr.G.W.Williams Secondary School (Ib School), Academy For Gifted Children-Pace (Private School),Minutes to Schools, Parks, Shops, Public Transit, Highways! (id:59911)
Regal Realty Point
255 Thomas Cook Avenue
Vaughan, Ontario
Welcome to this stunning freehold end-unit townhouse in the highly sought-after Patterson community, where luxury meets comfort. This spacious four-bedroom home offers over 2,300 square feet of thoughtfully designed living space, filled with natural light and modern finishes. The main floor boasts soaring 10-foot smooth ceilings, complemented by elegant pot lights and rich hardwood flooring throughout. A gourmet kitchen awaits, featuring oversized wall cabinets, gleaming granite countertops, a large island, and stainless steel appliances. With two balconies one facing east and the other west you can enjoy both sunrises and sunsets from the comfort of your home. Upstairs, the elegance continues with 9-foot ceilings and four generously sized bedrooms, along with two beautifully designed bathrooms. The ground floor provides additional living space with a spacious family and recreational room, also with 9-foot ceilings, an upgraded two-piece bathroom, and a walkout to a private backyard patio, perfect for relaxing or entertaining. This exquisite home offers the perfect blend of style, space, and functionality in an unbeatable location. Don't miss this incredible opportunity to own a modern luxury townhouse in one of Patterson's most desirable neighborhoods! (id:59911)
Right At Home Realty
150 Firglen Ridge
Vaughan, Ontario
Welcome to this spacious and beautifully renovated basement apartment! Enjoy bright, open-concept living with a private entrance and direct walkout to a lush backyard, offering serene green views. This unit feels more like a main-floor apartment with its elevated position almost 6 feet above ground level. Featuring about 1,800 square feet of high-quality finishes, this suite includes: A full kitchen with stainless steel appliances Private ensuite laundry Generous living and dining areas Two dedicated parking spaces Perfect for those seeking comfort, space, and convenience in a peaceful setting. (id:59911)
Ipro Realty Ltd.
27 - 260 Eagle Street
Newmarket, Ontario
Welcome to 260 Eagle Street, a collection of luxurious 3-storey townhomes situated in the heart of Newmarket. These exquisite homes offer modern living at its finest, combining style, comfort, and convenience in one prime location. Featuring 3 spacious bedrooms and 4 elegant bathrooms, these townhomes are perfect for families or professionals seeking both space and luxury. This home is thoughtfully designed with a built-in elevator for easy access to all levels, and a convenient laundry room located on the third floor. The interior showcases high-end quartz countertops throughout, offering a sleek, modern touch in both the kitchen and bathrooms. An oversized garage provides ample parking and storage, while the interlock driveway adds a beautiful touch to the exterior. Situated in one of Newmarket's most desirable neighborhoods, 260 Eagle Street offers easy access to shops, restaurants, parks, and schools, making it the ideal location for those seeking a vibrant lifestyle. Don't miss out on the opportunity to own one of these exceptional townhomes. Schedule your private showing today to experience the luxury and convenience of 260 Eagle Street firsthand. (id:59911)
Century 21 B.j. Roth Realty Ltd.
26 Clarendon Drive
Richmond Hill, Ontario
Immaculate Custom, Model Home Newly Renovated, Truly Magnificent Mansion W/Superior Quality All Imaginable Upgrd Top To Bottom. One of the best Hallway design with floating staircase, Huge Skylight, Smooth Ceiling, 9'Main, Open Concept Kitchen Granite Counter Top and overlook the garden, S/S Appliances, Hardwood Flr throughout, Designer Elf's, Pot Lights., Huge Skylight, Grand Foyer With Marble Flooring , Circular Stairs, Spacious 4 Bed Rooms All With Ensuites. 4,619 Sq.Ft. Above Grade Of Luxury With $$$upgrades Plus Professionally Finished Basement, Move In Ready! One Of The Best Layout In Prestigious Bayview Hill Community.Top Ranking Schools: Bayview Hill Elementary School and Bayview Secondary School. Close To All Amenities. (id:59911)
Real One Realty Inc.
61 - 19 Forestgreen Drive
Uxbridge, Ontario
A stunning Sheffield model home nestled within the prestigious Estates of Wyndance a gated community offering luxury, privacy, and an unmatched lifestyle. Situated on a 1.17-acre corner lot, this 4-bedroom, 4-bathroom executive residence boasts breathtaking panoramic views & over 3,489 sq. ft. of above-grade living space, designed for both elegance & comfort. Step inside to find hardwood floors throughout, beautifully accented by wainscoting, tray ceilings & intricate moldings. The spacious family room features a double-sided gas fireplace, creating a cozy ambiance that extends into the formal living room. The gourmet chef's kitchen is a culinary dream, complete with granite countertops, a center island, and top-of-the-line stainless steel appliances, including a Sub-Zero fridge & Wolf range. Adjacent to the kitchen, the breakfast area leads to an expansive covered deck, perfect for outdoor dining while soaking in the picturesque skyline views. The 2nd floor is equally impressive, featuring a luxurious primary suite with his-and-hers walk-in closets & 5-pc spa-like ensuite. 3 additional bedrooms, all with ensuite or semi-ensuite access, provide ample space for family & guests. The unfinished walk-out basement presents a world of possibilities! Whether you envision an in-law suite, a home gym, or a recreational haven, the space is already equipped with a separate entrance, large windows, a rough-in for a 4-piece bathroom, and plenty of room for customization. Car enthusiasts will love the three-car tandem garage, complemented by a spacious 8-car driveway, ensuring ample parking for family & guests. Exclusive amenities, includes 2 gated entrances, scenic walking trails & landscaped ponds, basketball & tennis courts, a charming community gazebo and a lifetime platinum-level golf membership to the renowned Clublink Golf Course. This remarkable property is located just minutes from schools, parks, & shopping, while still offering the tranquility of country estate living. (id:59911)
Coldwell Banker - R.m.r. Real Estate


