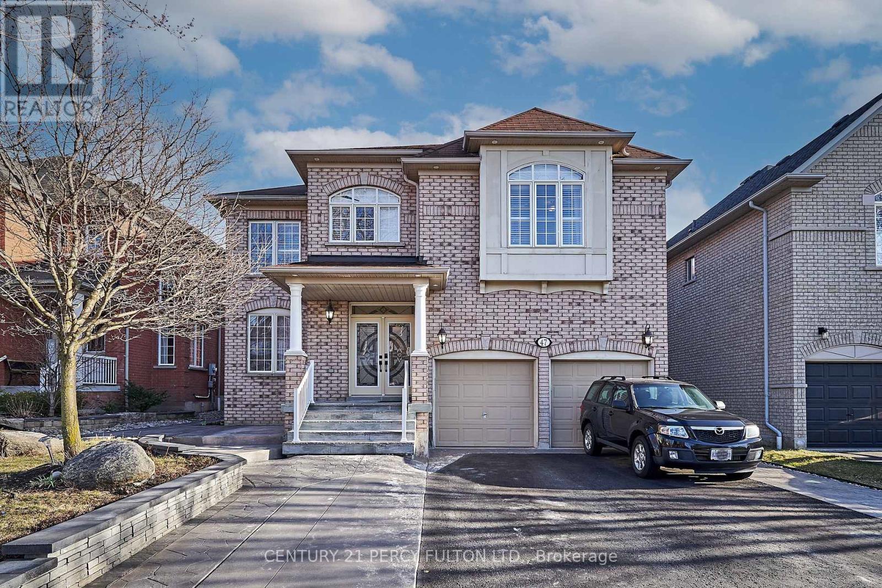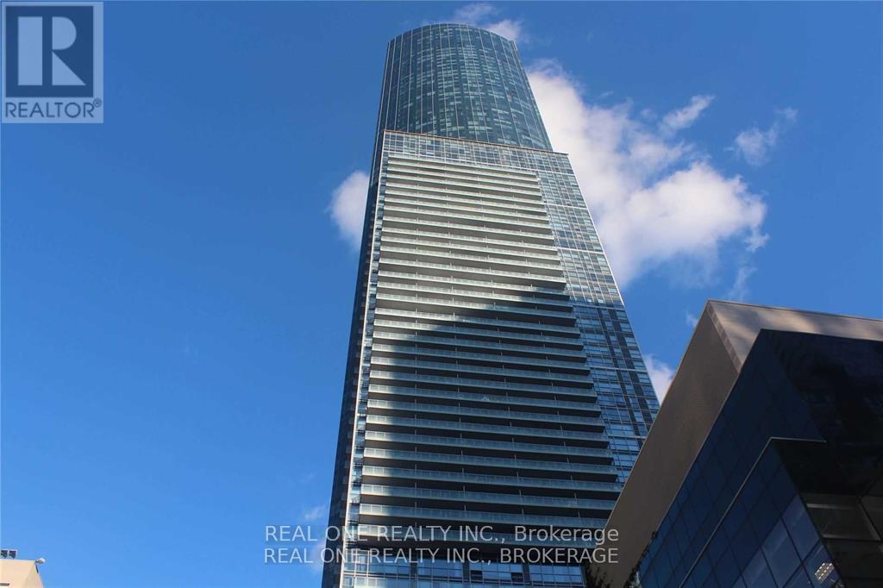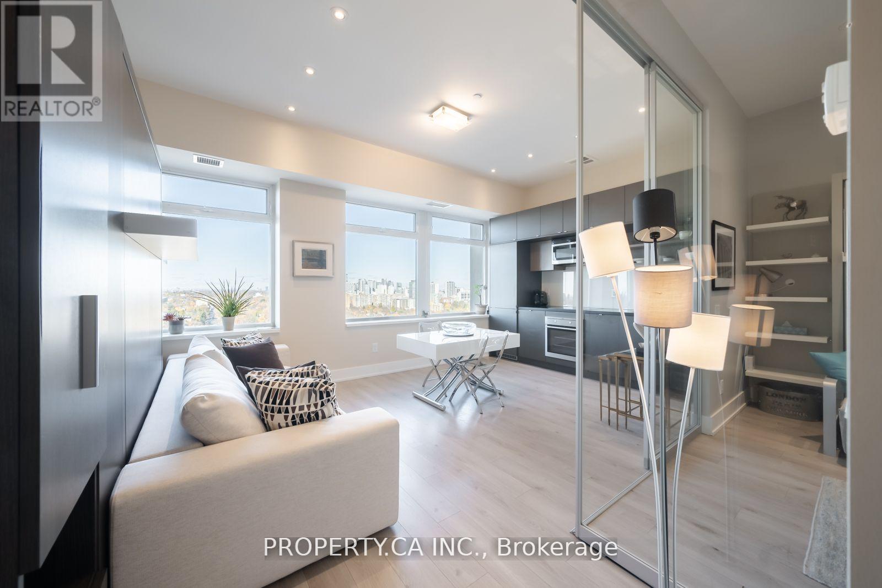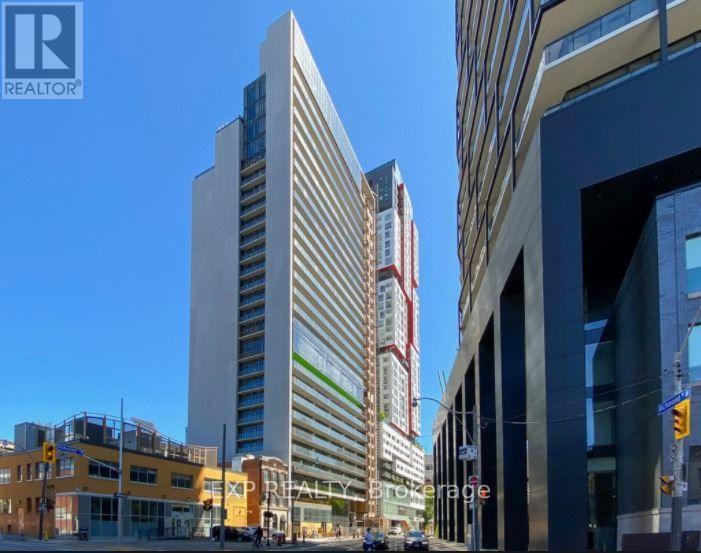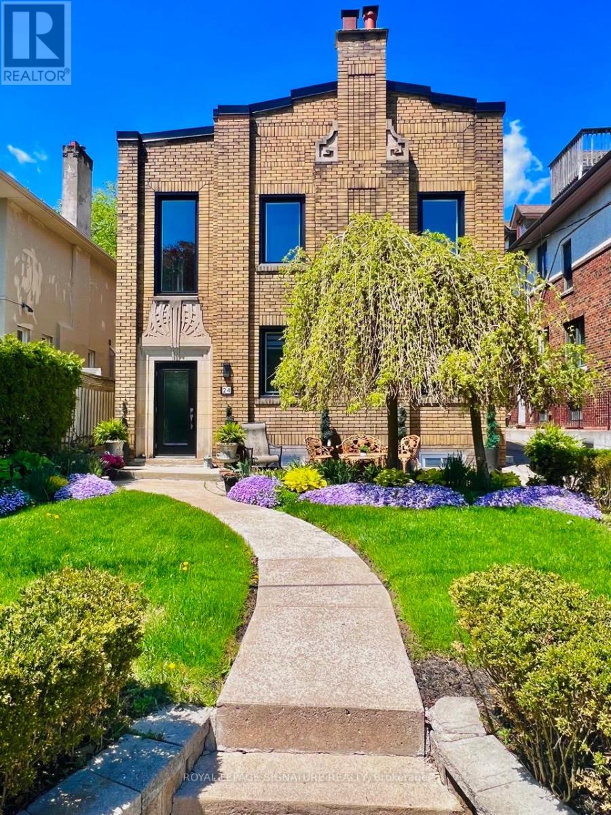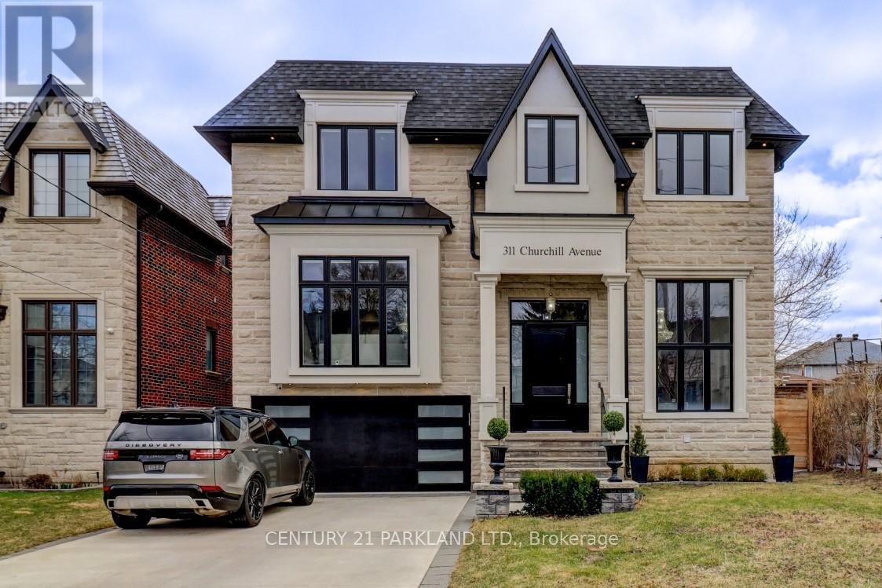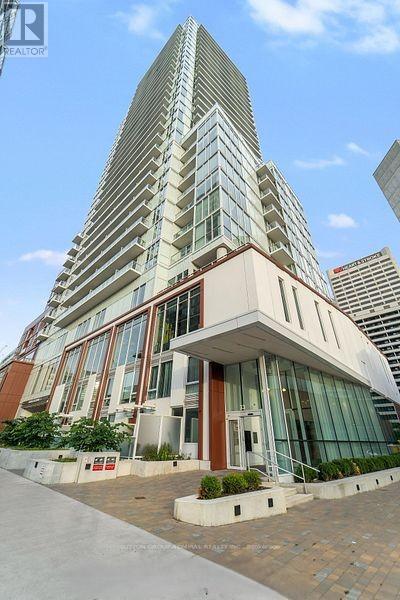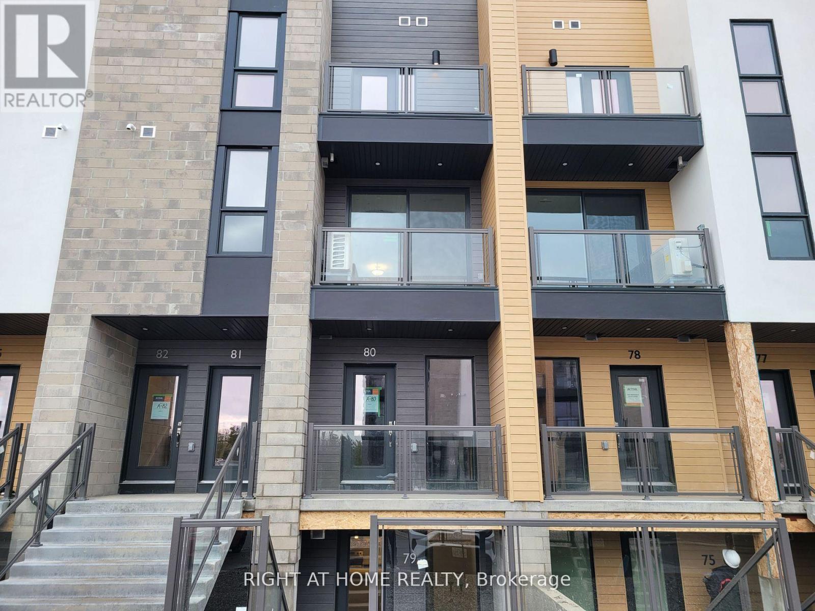47 Vineyard Avenue
Whitby, Ontario
Client RemarksLuxurious Home in Highly Desirable Williamsburg Community! This Exceptional Residence Boasts: a 2-Car Garage, 4-Car Driveway, 95% Brick Exterior, Ceramic Tile Main Foyer, 9-Foot Ceilings on the Main Floor, Soaring 20-Foot Ceiling in the Great Room, Hardwood Flooring Throughout the Main Level, Granite Countertops in the Kitchen, High-End Stainless Steel Appliances, Eat-In Kitchen Area, Stunning Backsplash, Granite Center Island, Upgraded Cabinets, and Much More! Additionally, There Are $$$ Worth of Window Coverings, a Gorgeous Granite Fireplace, Oak Stairs and Banister, a Library/Office Space, and a Beautifully Designed Layout, among other features! (id:59911)
Century 21 Percy Fulton Ltd.
53 Sandringham Drive
Clarington, Ontario
Welcome to 53 Sandringham Drive! Immaculate well maintained 4 level backsplit in highly sought after Courtice family neighborhood! Main floor features living room and dining room with gleaming hardwood floors and fully renovated bright and sunny eat-in kitchen with walk out to deck! Lots of natural light! Oversized family room on the lower level with gas fireplace and large above grade windows! Master bedroom with new broadloom, double closet, California shutters and fully renovated semi-ensuite with soaker tub and beautiful walk-in shower! Spacious 2nd and 3rd bedrooms with double closets and California shutters! Unfinished basement with lots of potential to finish and extra room for storage! 1818 sq ft of finished living space! Spend your summers in the backyard with fenced 14 x 26 heated inground pool, 2 tier deck with gazebo, surrounded by low maintenance perennials! Freshly painted! A/C! Central vac! 1.5 car garage! Conveniently located close to shopping, transit, rec center, steps to school and more! You don't want to miss out on this one! Updates: Roof/23, A/C/18, Furnace/approx 10 yrs, Pool cover and liner/19, Pool filter/18, Concrete around pool and piping/19, new fencing/23, broadloom in primary and BR 2/25, freshly painted/25, decks redone over last 5 years (id:59911)
Century 21 Percy Fulton Ltd.
4010 - 386 Yonge Street
Toronto, Ontario
Fantastic South West View At High Floor Of Toronto's Luxury A.U.R.A Condo, Best Layout In The Building With 2 Bedroom + 2 Bathroom + A Large Den. Partially Furnished, Spectacular South View Of City & Lake, 9' Ceilings, 2 Large Bedrooms, Hardwood Floor Throughout. Luxury Level Of Amenities, & Direct Access To Subway, Shopping, Eaton Centre, Restaurant, Etc. Close To Universities, Hospitals, And Much More ... (id:59911)
Real One Realty Inc.
1728 - 111 St Clair Avenue W
Toronto, Ontario
Remarkable Location & Lifestyle!? Experience luxury in this 1-bedroom + den condo with an incredibly efficient 650 sqft layout every inch thoughtfully designed. Perched on the 17th floor of the iconicImperial Plaza, this unit boasts 10-ft ceilings and breathtaking open views that stretch to the horizon. The Imperial Plaza is a hallmark of sophistication and mid-century elegance, reminiscent of 1950s NewYork luxury. Nestled in Midtown, one of Toronto's most prestigious neighbourhoods, you're steps away from top-rated restaurants, vibrant bars, and seamless access to the downtown financial district. Perfect for urban professionals or those seeking a stylish pied-à-terre. The Empire Club offers residents exclusive access to the best amenities in the city. Indoor/Outdoor Space Housing a Full-size Fitness Club, Indoor Pool, Whirlpool, Yoga & Spin Studio, Theatre Room, Squash Courts, Basketball Court, Games Room, Fully Functioning Golf Sim & More. Steps to Subway, Shops & Parks. **EXTRAS** Unit comes with parking and locker. Included in the asking price are two built in Murphy Beds which maximize the living space & accommodate guests. The murphy bed in the bedroom transforms the room to a tv lounge with one simple movement. (id:59911)
Property.ca Inc.
2408 - 70 Princess Street
Toronto, Ontario
Experience luxury living in this brand-new, never lived in 2-bedroom + den suite in the heart of St. Lawrence Market. Spanning over 750 square feet, this stunning condo offers sweeping unobstructed lake views and a thoughtfully designed layout. With wood flooring throughout, soaring 9-foot smooth ceilings and floor-to-ceiling windows that fill the space with natural light, this unit exudes elegance and comfort. Step out onto the expansive 30-foot balcony and take in breathtaking lake views. Located in an amazing neighborhood with a perfect 100 walk score, you are just steps from top-rated restaurants, boutique shops, the waterfront, TTC, Roger's Centre, Scotiabank arena, Union station and scenic bike paths. Everything you need for the ultimate urban lifestyle. World-class building amenities, including a 24-hour concierge, an infinity outdoor pool with rooftop cabanas, a BBQ area, a fully equipped gym, a yoga studio, a games room, and a stylish party room. Don't miss your chance to call this exceptional condo your own home in the sky! (id:59911)
RE/MAX Hallmark Realty Ltd.
135 Glenvale Boulevard
Toronto, Ontario
This executive family home exemplifies the timeless elegance and refined craftsmanship associated with the Transitional style. Designed by architect Lorne Rose and built with high-quality, durable materials, the home showcases attention to detail and luxury upgrades throughout. Character details like crown mouldings and millwork elevate this home, adding understated luxury. Bright, airy interior seamlessly connects formal sitting and dining areas while the massive gourmet kitchen serves as the heart of the home. It boasts built in oven, gas cooktop, and modern appliances, designed for both daily family life and hosting gatherings, the room opens to a family area with fireplace, creating a warm, inviting atmosphere. Upstairs offers 4 bedrooms, 2 of which have en-suite bathrooms, providing privacy and comfort for family members and guests. The primary suite functions as a private retreat, with a walk-in closet and a spa-inspired bathroom featuring a separate soaker tub and expansive shower. The sunny basement features large recreation room with direct walkout to the yard, making it ideal for casual gatherings or an in-law or nanny suite. The additional bedroom and full bathroom add versatility to this space, allowing for adaptable living arrangements. The outdoor areas mirror the elegance of the interior, with a deck ideal for al fresco dining and spacious yard with conversation area. The extra-large garage accommodates a car and still provides ample space for a workspace and bikes. Located on a tree-lined street in the sought-after Leaside High School district, this home offers the ultimate Toronto lifestyle. Proximity to the Sunnybrook trail system connects residents to lush green spaces, while quick access to Uptowns shops and cultural hotspots, along with under 15-minute proximity to downtown, makes this location ideal for executive families seeking to establish roots in a vibrant and family-friendly neighbourhood. (id:59911)
Keller Williams Advantage Realty
606 - 330 Richmond Street W
Toronto, Ontario
Luxury High Rise Located In The Heart Of Downtown Toronto. Built By Greenpark. Brand New Never Lived In 1 Bedroom With Den, Den Can Be Use As Sec Bedroom, Open Concept, Modern Kitchen With Quartz Counter Top, Backsplash, S/S Appliances. 9' Ceilings, Hardwood Floor, Large Balcony. Incredible Amenities Including A Stunning Lobby And 24/7 Concierge, Beautiful Lounging Area, Bars And Lounges With Fireplace Features And Bbq Areas, A Gaming Room (id:59911)
Exp Realty
24 College View Avenue
Toronto, Ontario
Turn-Key Investment Opportunity - Legal Duplex with Four Units An outstanding opportunity to own a fully detached, solid brick legal duplex featuring four self-contained units in a highly desirable and well-established neighborhood. Property Highlights: Lot Size: 40' x 135' Bedrooms: 6 + 2 Bathrooms: 4 full + 2 additional Laundry: 3 separate laundry areas Hydro: 4 individual hydro meters Parking: Private driveway with indoor and outdoor parking Recent Upgrades: New windows, doors and roof Tenancy: Excellent, long-term tenants - some in place for over 10 years This turn-key investment offers stable income, minimal maintenance, and significant long-term growth potential. A rare opportunity in a prime location with quality tenants and recent capital improvements already completed. (id:59911)
Royal LePage Signature Realty
311 Churchill Avenue
Toronto, Ontario
Welcome to this palatial 6,000+sf of living area residence, elegantly adorned with magnificent crystal chandeliers. Truly open concept design with glass railings (inside & out) & open staircases. Featuring all generously sized and elegant rooms - ideal for entertaining. Chefs kitchen with large center island and quartz counters/backsplash. Spa-like 6pc ensuite overlooking the garden. Private 4 stop elevator connected to the garage - no need to use stair for any floor. 10ft ceilings on main & lower floors, 14ft in Library and foyer. Wine cellar for 159 bottles. All bathrooms on 2nd fl with heated floors, and entire lower level with radiant heating (id:59911)
Century 21 Parkland Ltd.
1614 - 705 King Street W
Toronto, Ontario
Welcome to a resort-like living at King West's Summitt II. Immerse yourself and enjoy Toronto's most well-appointed complex...ever. Situated on nearly an entire city block in the neighbourhood of King West, the Summitt condos offer every resident the convenience of being near the heart of action while offering an escape through the building's top-tier amenities. This upgraded open-concept one-bedroom plus den suite features 740 sq ft of living area, floor-to-ceiling windows bright north-westerly views, hardwood floors, an updated modern kitchen equipped with stainless steel appliances, a double door fridge, pot lights and a breakfast bar. The suite also includes a large ensuite storage room, an excellent-sized open concept den area, a full 4pc washroom, and 1 underground parking space for added convenience. Enjoy resort-style amenities: concierge, gym, indoor and outdoor pools, sauna, lounge/party room, media rooms, squash courts, and visitor parking. Perfectly located in the prime cross street of King St W and Bathurst steps away from restaurants, shops and parkettes with Stackt Market and Fort York just a walk away. (id:59911)
Royal LePage Real Estate Services Ltd.
908 - 33 Helendale Avenue
Toronto, Ontario
Spacious 2-bedroom + den unit with 2 full washrooms, floor to ceiling windows in living room and master bedroom, east facing balcony, unobstructed NE views. Floor plan attached. One deeded/owned parking space and one owned locker. Building has outstanding amenities and location - Yonge and Eglinton. (id:59911)
Sutton Group-Admiral Realty Inc.
79a - 261 Woodbine Avenue
Kitchener, Ontario
Amazing! One (1) Year Old, 3 Bedroom, 2 Washroom Condo, Unit A079 (Ground Floor Unit) At 261 Woodbine Ave. Primary Bedroom With Ensuite Washroom W/Shower, Fully Upgraded Kitchen With Quartz Counter Tops And Stainless Steel Appliances. Laminate Flooring Throughout. Master Bedroom With Walk In Closet. Close To School, Shopping Centre, Park, And All Other Amenities! Includes 1 Parking Spot. (id:59911)
Right At Home Realty
