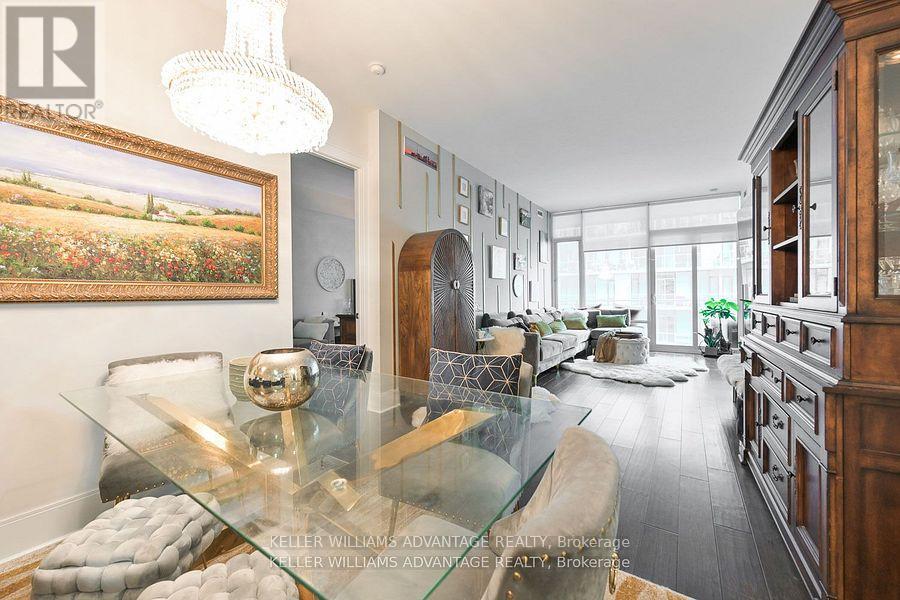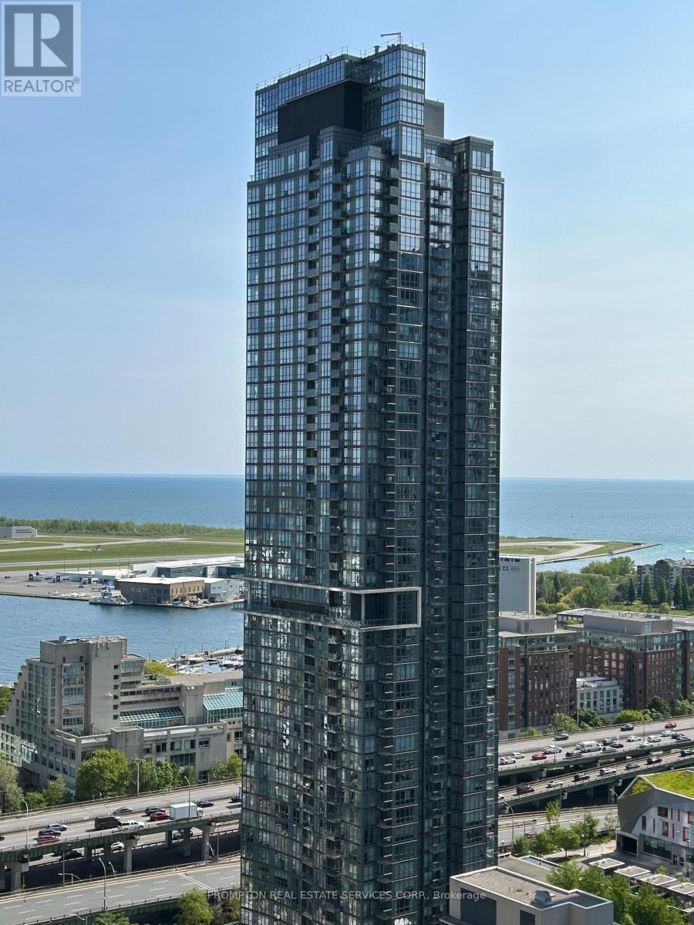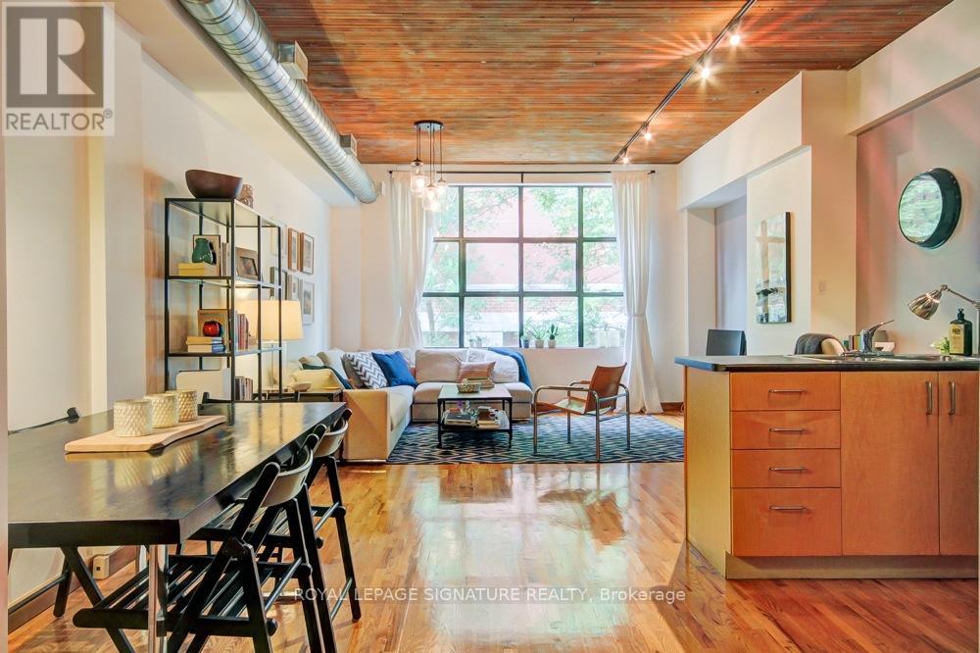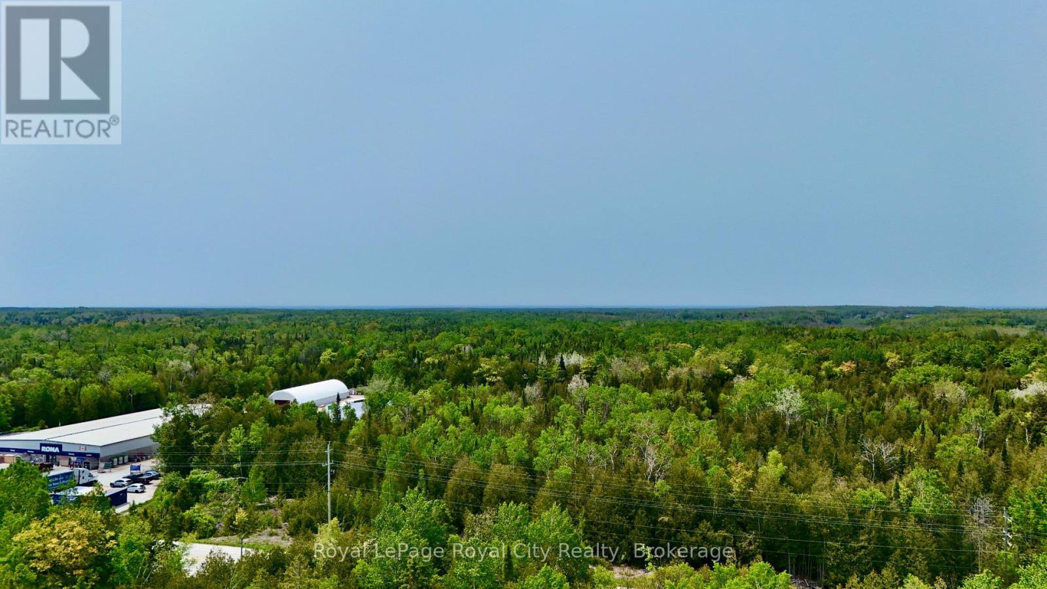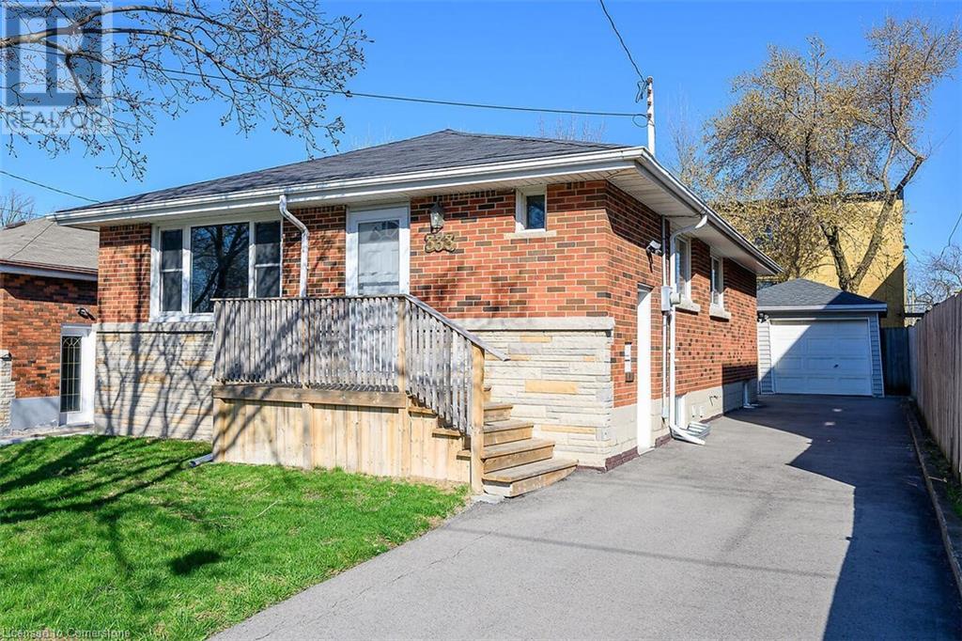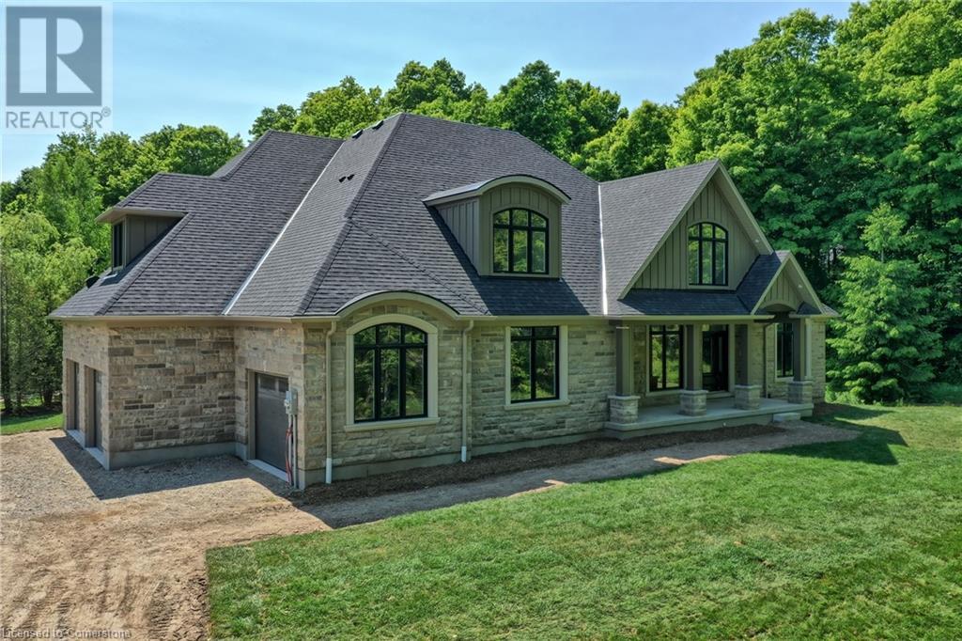616 - 29 Queens Quay E
Toronto, Ontario
Experience luxury living in this stunning 3 bedroom, 3 bathroom condo at Pier 27, featuring breathtaking lake views wake up to spectacular sunrises over the water. With 10' high ceilings, hardwood floors, and floor-to-ceiling windows, this unit is bathed in natural light. The gourmet Miele kitchen boasts quartz countertops, extended cabinetry, a gas cooktop, and valance lighting. The master suite offers a spa-like 5-piece ensuite, a walk-in closet, and balcony access, while the second bedroom includes its own ensuite. Enjoy a large balcony with serene lake views. Residents have access to 5-star amenities, including 24-hour concierge, indoor and outdoor pools, sauna, steam room, gym, and a party/meeting room. (id:59911)
Keller Williams Advantage Realty
1006 - 10 Queens Quay W
Toronto, Ontario
Welcome to a rare gem in downtown Toronto's waterfront! This meticulously upgraded and renovated, south-facing unit has been owner occupied and offers amazing sunlight and breathtaking water views. Boasting almost 750 sqft of spacious luxury, this oversized 1 bedroom+den condo is a standout.Meticulously maintained and substantially upgraded from top to bottom like no other unit on the market. See the feature sheet for the upgrades/renovations. Partake in a versatile list of 5 star amenities that put this condo over others in the neighbourhood including a gym, workstations, guest suites, indoor pool, squash court, golf simulator, basketball court, movie theatre, and many more! This building is also home to some of the best Management that promotes safety and cleanliness 24-7.It is within immediate walking distance from coffee shops, groceries, public transit, and pharmacies. Come on in and see for yourself! Make sure to see the amenities on the second floor! Truly 5 star! **EXTRAS** ALL utilities (cable and internet) included in Condo Fees! WOW! Make sure to see the feature sheet in the pictures. Amenities are 5 star and on the second floor. Make sure to see them before you leave, they are truly breathtaking! (id:59911)
Property.ca Inc.
3809 - 1 Concord Cityplace Way
Toronto, Ontario
Gorgeous Lake View! Spectacular Landmark Property in Toronto Waterfront Communities! Welcome to Canada House, a place you will be proud to call home. Conveniently located next to grocery stores, restaurants, banks, and public transit, everything you need is just steps away. Enjoy walking distance to iconic attractions including Rogers Centre, the CN Tower, Ripleys Aquarium, and the Railway Museum at Roundhouse Park. This suite features a spacious den, ideal as a second bedroom or home office, along with 2 full bathrooms as well as premium built-in Miele appliances. The open balcony is finished with a ceiling light and heater perfect for year-round enjoyment. Canada House offers world-class amenities including an indoor pool, fitness centre, sauna, theater, and 24-hour concierge service. (id:59911)
Prompton Real Estate Services Corp.
2010 - 8 Park Road
Toronto, Ontario
Beautifully laid out 2-bedroom, 2-bath corner suite with 970 sq ft of functional living space. Ideal for a small family, professionals or downsizers. Includes 1 parking and 1 locker. Rare eat-in kitchen and expansive, unobstructed southeast views fill every room with natural light throughout the day. Features include engineered hardwood floors, a spacious primary bedroom with two closets (including a walk-in) and a 4-piece ensuite. The second bedroom is perfect for a child's room, guest space or home office. Residents enjoy 24/7 concierge service, a party/meeting room, library, and a rooftop garden with BBQ. Direct indoor access to Yonge/Bloor subway, Longo's supermarket, Starbucks, GoodLife Fitness, Eataly, and Holt Renfrew - Especially valuable during Toronto's winters. Excellent school district: Rosedale & Deer Park Public School Steps to U of T, the ROM, and Yorkville's best shops and restaurants. Bright, secure, and exceptionally located - a rare corner unit in the heart of the city. (id:59911)
Bosley Real Estate Ltd.
202 - 287 Richmond Street E
Toronto, Ontario
Authentic hard loft living in the heart of the city. Welcome to 287 Richmond St E - a rare opportunity to lease a piece of Torontos history in this boutique loft conversion. Once an instrument factory, this unique warehouse was thoughtfully transformed into character-rich lofts that blend industrial charm with modern comfort. This sought after l-bedroom, 1-bath property offers soaring 10-foot ceilings, expansive warehouse-style windows that flood the space with natural light, and original hardwood floors that ground the open-concept layout. A cozy fireplace creates a warm, inviting ambiance-perfect for relaxing evenings or stylish entertaining. Lastly, never have to worry about parking again as this property comes with 1 convenient parking spot. Tucked in a prime downtown location, you're steps to city conveniences, TTC, and the iconic St. Lawrence Market. This authentic hard loft delivers the ultimate urban lifestyle - call it home today! (id:59911)
Royal LePage Signature Realty
100 Palmerston Avenue
Toronto, Ontario
Good size house, spacious, lot of windows for natural light, high ceiling, first floor 10', second floor 9'. Excellent location! Minutes walk to TTC stops, close to schools, Western General Hospital, libraries. Close to entertainment district on Queen street. Quick drive to Gardener Expressway highway. The living, dining and den can be use as additional bedrooms or office. Finished basement. Walk out to a good size backyard with covered patio, and perfect for BBQ or relaxing after work. Street parking available. You can have 5 Bedrooms + Living Room, or 3 Bedrooms + Living Room + Dinning Room + Family Room. Lot of spaces in the basement. (id:59911)
Right At Home Realty
Pt Lt 27 Con 3 Highway 6 Highway
Northern Bruce Peninsula, Ontario
Remarkable 90 acre property in Northern Bruce Peninsula! With expansive and beautifully treed acreage, this vacant lot gives you a blank canvas limited only by your imagination. Build your dream home or your perfect cottage getaway! Located on Highway 6, between the amenities of Wiarton and popular Tobermory, and only a 15 minute drive from Lions Head, this property is in a convenient and desirable location, giving you a chance to experience the best Northern Bruce Peninsula has to offer. Don't miss out on this rare opportunity (id:59911)
Royal LePage Royal City Realty
310 - 38 William Carson Crescent
Toronto, Ontario
Welcome to Hillside at York Mills a private, gated community nestled within a serene and coveted neighbourhood. From the moment you enter this distinguished enclave, you'll feel the luxury and exclusivity. This rarely available one-bedroom plus den unit, with private ravine side views, provides the perfect blend of tranquility and city living. Bright and spacious layout features open concept living and dining room with walk out to a private balcony. The kitchen boasts stone countertops, plenty of storage and a laundry nook with washer and dryer. Oversized primary bedroom features a large walk in closet and overlooks mature trees, providing privacy. The separate and spacious den can be used as a second bedroom or a private home office. Luxurious and stylish finishes include stone countertops, cove ceilings, crown moulding, California shutters and a fireplace. Includes one parking space and one locker. Hillside is a very well maintained low rise complex and offers exceptional amenities including 24 hour concierge, indoor pool, gym, putting green, party room and guest suite. Maintenance fees include utilities and high speed internet. Pet friendly building with restrictions. Dont miss this opportunity to live in an upscale community conveniently located close to shops, restaurants, services, top rated schools and golf course. Steps to subway and transit and easy access to 401. Please note that some photos have been virtually staged. Property and inclusions are being sold "as is, where is". (id:59911)
Orion Realty Corporation
31 Victoria Street S
Goderich, Ontario
This spacious Victorian home, complete with an inviting front verandah, presents a unique opportunity with its attached rental unit and 1-1/2 detached garage. The property beautifully blends old-world charm with extensive modern renovations and updates, both inside and out. This home offers endless possibilities, whether you're seeking an investment property, a home with rental income to offset costs, or a multi-generational living space. Currently configured as a duplex with separate entrances, each unit boasts individual metering, furnace, central air, water heater, basement, 2-piece and 4-piece bathrooms, and laundry facilities. The sizable main home (front unit) showcases some natural woodwork and hardwood floors, with three upper bedrooms, a charming kitchen with an old-fashioned island and cabinet closet, a separate dining room, generous size living room, a side entrance with laundry, additional storage, a side yard, and a private deck. The back apartment (84 St. David St.) unit features two upper bedrooms (8'8x15' & 7'10x15'), kitchen (9'x12'), a sunken living room (11'4x9'2) with patio access to a private deck, and laundry closet. Don't miss out on this exceptional opportunity to start or expand your investment portfolio or live in and generate additional income. Conveniently located just one block from downtown amenities, this property has much to offer for the right buyer. (id:59911)
K.j. Talbot Realty Incorporated
333 East 42nd Street
Hamilton, Ontario
Introducing East 42nd Street a fully updated brick bungalow in the Hampton Heights neighbourhood. This charming 3+2 bedroom, 2 full bathroom home offers 1,046 square feet of modern living space on the main floor possible in law suite or potential income opportunity thanks to a separate side entrance. Step inside to find a contemporary and spacious main floor featuring a stylishly renovated kitchen with ample cabinetry and modern finishes, a separate dining area and vinyl flooring throughout - no carpet! The three generously sized living room, three bedrooms and a full bathroom round out the upper level. The basement is fully finished and boasts a large living area flooded with natural light from numerous oversized windows, a full second kitchen with dinette, two additional bedrooms, and a full bath—ideal for extended family or guests. Enjoy the outdoors in the scenic backyard ideal for gardening, summer BBQs, or relaxing under the trees. A single detached garage offers convenient parking or extra storage. Situated in a prime central location this home is close to parks, schools, shopping, churches, and recreation centres—everything you need is just minutes away. Don’t miss this opportunity to own a move-in-ready home in one of Hamilton Mountain’s most desirable neighbourhoods! (id:59911)
RE/MAX Escarpment Realty Inc
7 Sirente Drive Unit# 35
Hamilton, Ontario
Welcome to this bright and spacious three-storey end-unit townhome located in the family-friendly Crerar/Barnstown neighbourhood on the Hamilton Mountain. With 3+1 bedrooms, 1.5 bathrooms, and a thoughtfully designed layout, this home offers incredible value and versatility for families, professionals, or investors alike. The open-concept main floor features a kitchen with breakfast bar, dining area, and a sun-filled living room with a walk-out balcony perfect for morning coffee or evening relaxation. Upstairs, you’ll find three bedrooms, primary bathroom, and the convenience of bedroom-level laundry. On the entry level, a bonus fourth bedroom can serve also as a private office, study, or guest room—ideal for remote work or extended family. This end-unit also comes with a single-car garage, additional driveway parking, and the benefits of extra natural light and privacy thanks to its corner location. Nestled in a prime, central location, you’re just minutes from downtown Hamilton, the LINC Parkway, Limeridge Mall, top-rated elementary schools, parks, recreation centres, shopping, and all the amenities you could ask for. Don't miss this fantastic opportunity to own a low-maintenance, move-in-ready home in one of the Mountain’s most convenient neighbourhoods! (id:59911)
RE/MAX Escarpment Realty Inc
4512 Concession 11 Road
Puslinch, Ontario
Nestled in the picturesque Puslinch community on a pristine country road, this immaculate custom home offers refined traditional elegance with contemporary convenience. Ideally located southeast of Guelph and northeast of Aberfoyle, this location combines the serenity of country living with easy access to city amenities just 10 min away. Meticulously crafted by renowned Charleston Homes, this 3600 square foot (plus 500 sf of finished lower level space)showcases exceptional craftsmanship, expansive glazing, cathedral ceilings + unique designer details on a 1-acre lot.The aesthetic is classic yet sophisticated, perfectly blending traditional charm with modern comforts. The clever floor plan connects principal living spaces while ensuring privacy when desired. The heart of the home is the stunning Barzotti kitchen, complete with a walk-in pantry + ample cabinetry. Connected to the informal dining area and family room with soaring cathedral ceiling, this central hub features full-wall glazing framing lush, treed views. The mudroom is highly functional w/built-ins + interior access to the triple garage, complemented by a well-placed three-piece bath + coat closet. The primary suite is a sanctuary w/double-door entry, vaulted ceiling, expansive glazing, generous walk-in closet + a luxurious ensuite featuring a deep soaker tub, oversized glass shower +water closet. Two additional bedrooms are generously sized, each with ample storage, extensive glazing+private ensuites. A convenient laundry area completes this level. The partially finished lower level adds a fourth bedroom with walk-in + private ensuite, plus additional space with large windows, a rough-in for a two-piece bath + high ceilings. Charleston Homes has been building exceptional custom homes for over 30 years, known for quality craftsmanship and timeless style. This exquisite home offers the perfect blend of sophisticated living, natural beauty + proximity to major highways and urban amenities. (id:59911)
Century 21 Miller Real Estate Ltd.
