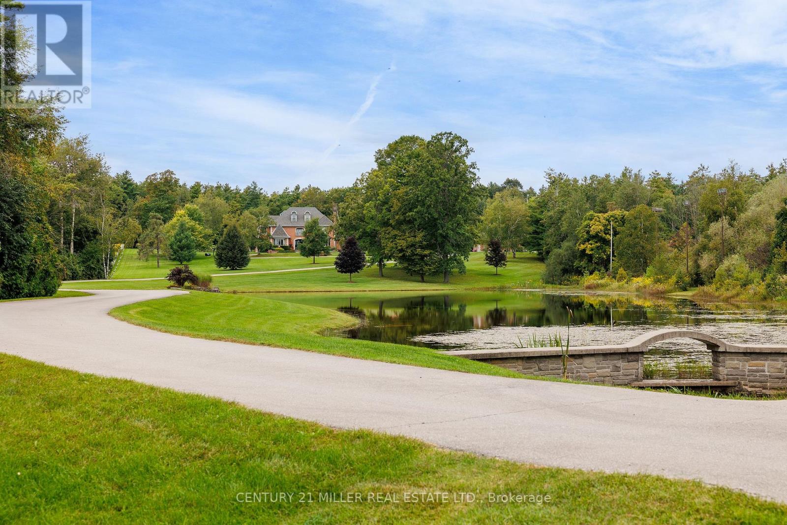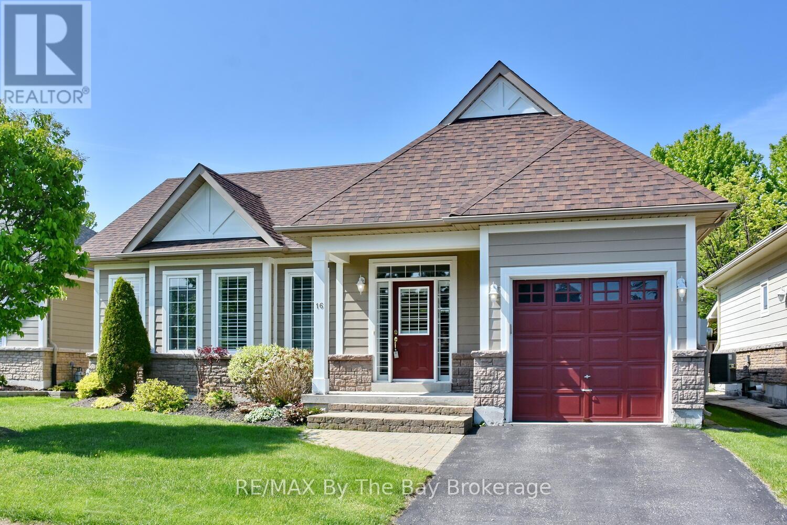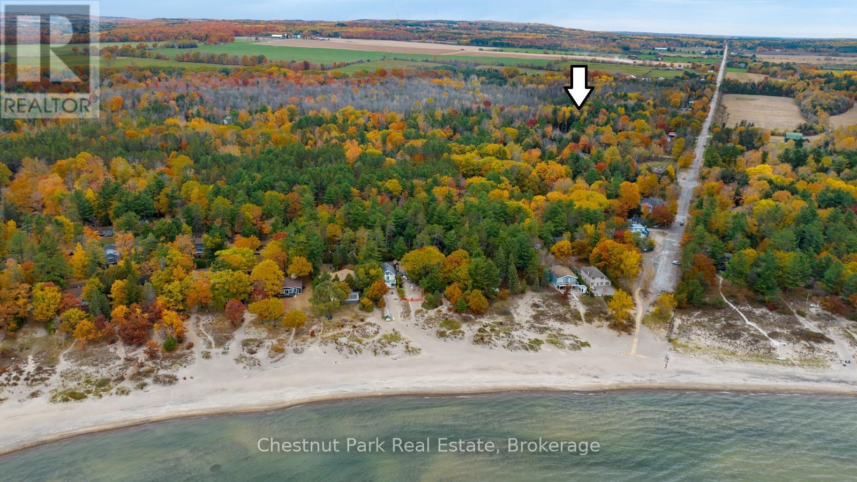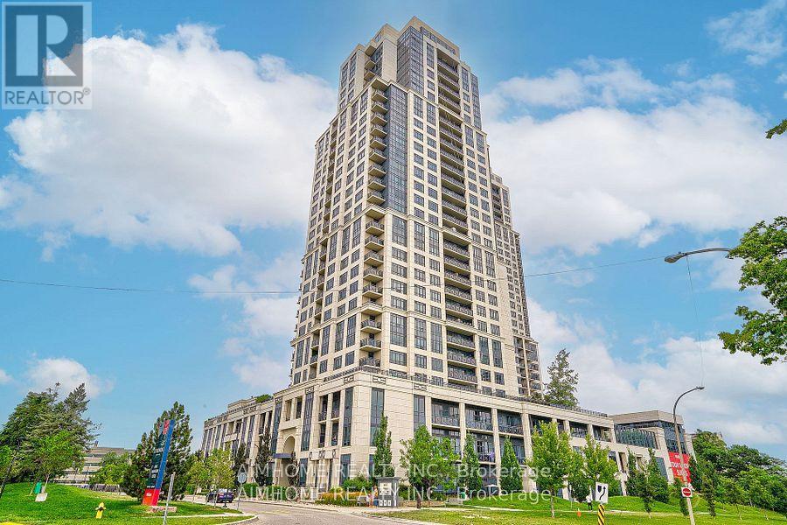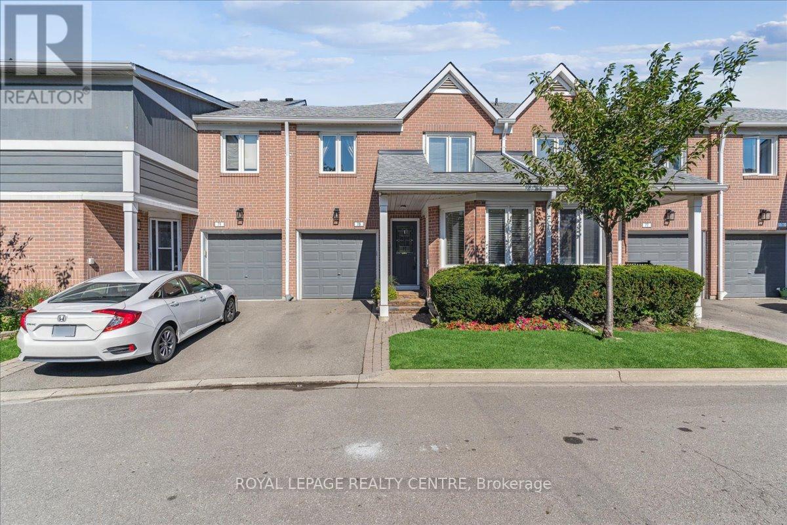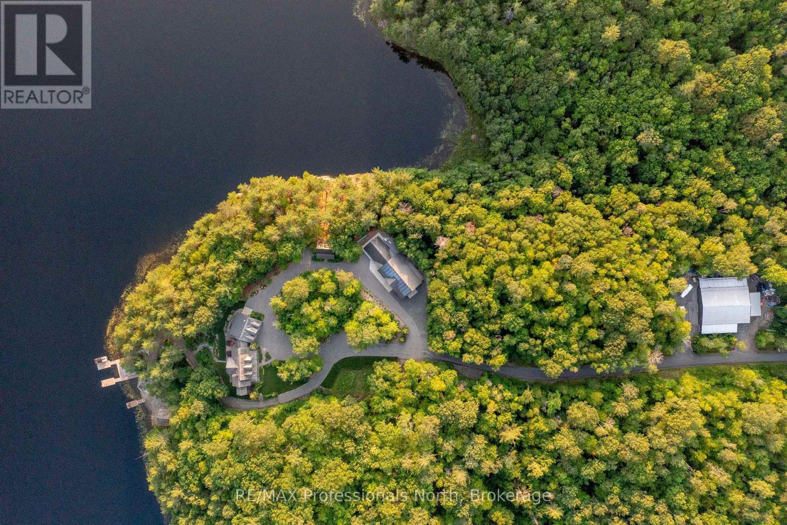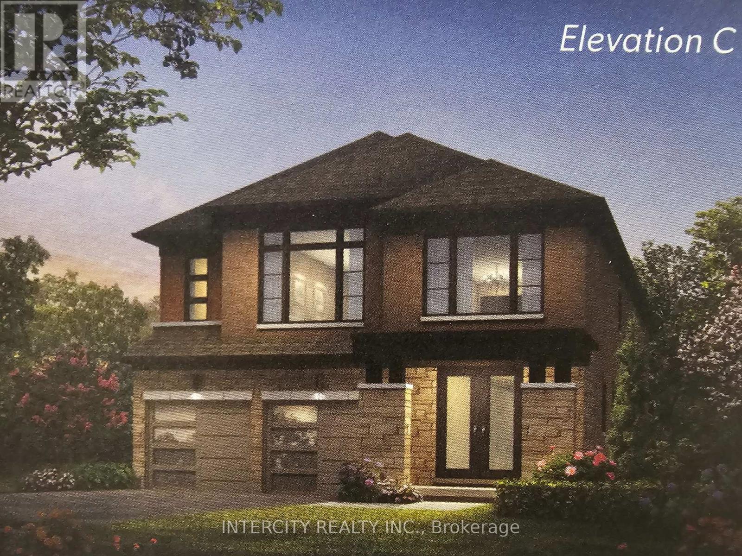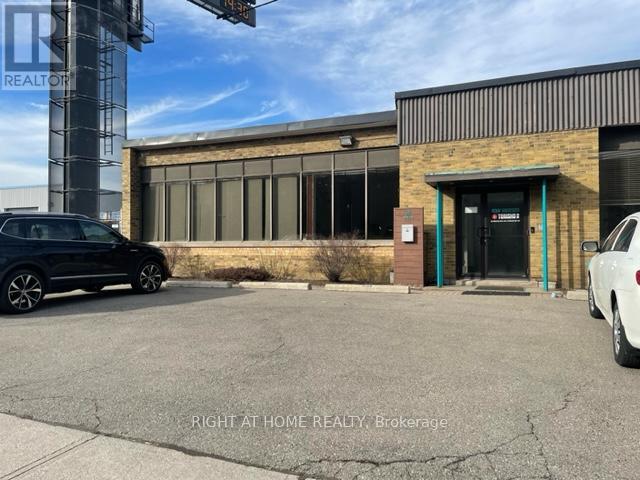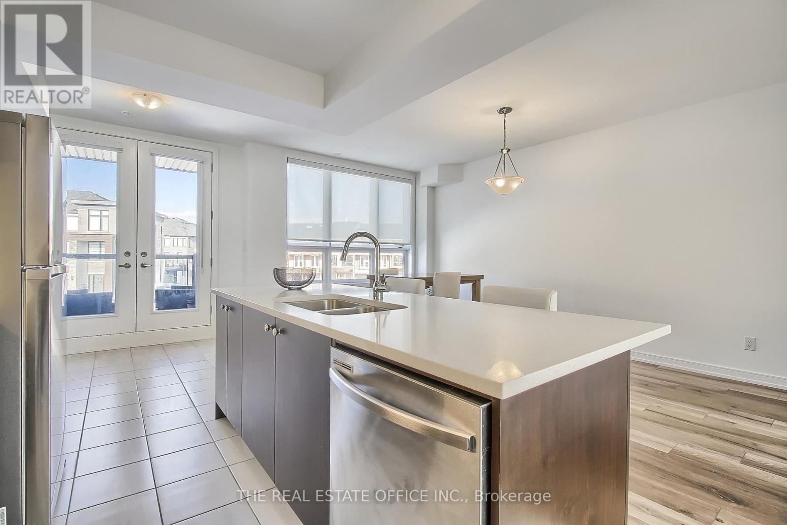4508 Sideroad 10 North
Puslinch, Ontario
Down a private half a km long drive that wraps around a manicured spring-fed pond, this exquisite French chateau inspired estate w/nearly 14,000 sqft of living space is set back overlooking the pond to perfectly capture the manors beauty + reflections at dusk. Infinite picturesque views w/nearly 14-acres w/wildlife commonly seen. Stadium-type lighting illuminates the pond nightly for large-mouth Bass fishing in the summer + skating in the winter. Breathtaking natural surroundings of dense forest + hidden trails are waiting to be explored, along w/100 conservation acres of walking/biking trails from your backyard. Crafted in a manner that is rarely seen; true brick exterior w/keystone corners, copper chimney toppers, iron-detailed dormers + an immaculate custom forged iron+glass front entrance w/biometric hardware. Bright 2-stry foyer showcasing classic Scarlett OHara open staircase. Expertly curated living space w/warm walnut + doweled oak hardwood flooring, milled entranceways + panelling, plaster crown moulding, custom built-ins, natural stonework.Chefs kitchen w/quartzite+ solarium-style breakfast area. Family room w/stone wood burning fireplace. Private atrium w/lush tropical vegetation, sauna, spa+cold plunge pool. Primary retreat features rear terrace overlooking the immaculate grounds + forest, 3-sided fireplace, custom dressing room + spa bath. 3 additional large beds, one w/ensuite + two w/ensuite privileges. Self-contained + fully equipped guest suite provides 2 levels of living space. Expansive lower w/games, media, 2 beds, gym and 1.5 baths. 7 beds, 9 baths, 5 FPs. Defined rear yard features expansive stone patios, beautiful perennial gardens + fenced salt-water gunite pool w/flagstone lounge, flat grassy area + lush perennials. Detached grge w/6 bays, lift + attic. Reverse osmosis + geothermal heating. Astonishing natural surroundings+ sprawling acreage. Walk to coffee shops, short drive to Guelph/Cambridge, HWYs + local airport+3 universities. (id:59911)
Century 21 Miller Real Estate Ltd.
80 Railroad Street
Brampton, Ontario
Charming 2-Bedroom Detached Home with a dream private backyard! Welcome to this bright and inviting 2-bedroom, 1-bathroom detached home designed with comfort in mind. Featuring all hardwood floors and an open bright layout, this home offers a spacious feel throughout. Kitchen boasts an island perfect for cooking and entertaining. The spacious bedrooms are filled with natural light, complete with large windows and ample storage. Large private backyard with large circular driveway and 7 parking spots. Prime Location Just a 600-meter walk to Brampton GO with easy access to Hwy 401 and all downtown amenities. Enjoy the convenience of being surrounded by parks, grocery stores, transit and more! A perfect home in a vibrant and well-connected neighborhood-don't miss out! (id:59911)
Homelife/miracle Realty Ltd
4032 - 5 Mabelle Avenue
Toronto, Ontario
Bloor Promenade By Tridel Prime Location! Bright 2Bed 2Bath Suite With 829 SF Of Modern Living Space. 1 Parking Incl.9' Ceiling And Laminate Flooring Throughout. Stylish Kitchen With S/S Appliances, Backsplash & Center Island. Primary Bed Features W/I Closet & 4PC Ensuite. Ensuite Laundry And Juliette Balcony. Steps To Islington Subway (Bloor Line), Shops, Restaurants. Easy Access To Supermarkets, QEW, Hwy 427 & Pearson Airport. Only A Few Subway Stops To High Park! Top-Tier Amenities: Pool, Sauna, Steam Room, Gym, Basketball Court, Yoga & Spin Studio, Rooftop BBQ, Party & Dining Room, Guest Suites & More! Enjoy City Living At Its Best Show Anytime! (id:59911)
Bay Street Group Inc.
16 Clubhouse Drive
Collingwood, Ontario
Welcome to Blue Shores Collingwood's Premier Waterfront Community! Enjoy an active, low-maintenance lifestyle in this beautifully maintained common elements condo offering access to top-tier amenities including an indoor pool, heated outdoor pool, tennis courts, billiards/games room, and a vibrant calendar of social activities. Common element fees are $465.19 per month. This stylish home features an open concept floor plan with 9-foot ceilings and gleaming hardwood floors throughout the main level. The eat-in kitchen offers plenty of space for casual dining and walks out to a large deck is perfect for entertaining or relaxing in your landscaped yard, complete with in-ground sprinklers. The inviting living room is centered around a cozy gas fireplace, ideal for cooler evenings. The main floor also features a spacious primary bedroom with a convenient 2-piece ensuite and a remodeled main bath with a modern walk-in shower. The finished basement expands your living space with a generous family room, 2-piece bath, laundry area, and two bonus rooms - perfect for a home gym, office, or hobby space. Additional features include a single garage with inside entry and low-maintenance exterior living. Whether you're downsizing, looking for a seasonal getaway, or seeking year-round living in a resort-like setting, this home in Blue Shores (id:59911)
RE/MAX By The Bay Brokerage
Pt Lt 18 Concession 13 W
Tiny, Ontario
Spectacular 12-Acre Woodland Retreat Near Georgian Bay in Tiny Township. Discover this exceptional 12-acre parcel of land, beautifully tucked away in the serene woodlands of Tiny Township, just moments from the sandy, sun-drenched shores of Georgian Bay. Surrounded by natural beauty and abundant wildlife, this peaceful country setting offers the perfect canvas for your dream home or private retreat. Whether you're envisioning a tranquil escape or an active outdoor lifestyle, this property delivers with endless opportunities for hiking, biking, snowshoeing, cross-country skiing, and ATV adventures right at your doorstep. Ideally located on the 13th Concession West, you're just a short drive to amenities in Penetanguishene and Midland, only 40 minutes to Barrie, and approximately 1.5 hours to the GTA making this a convenient getaway or year-round residence. Tiny Township continues to grow in popularity among both seasonal visitors and full-time residents who are drawn to its unmatched natural charm and relaxed lifestyle. (id:59911)
Chestnut Park Real Estate
2 - 246 Adelaide Street
Kingston, Ontario
Easy to show as it is vacant at the moment (id:59911)
Rock Star Real Estate Inc.
2022 - 2 Eva Road
Toronto, Ontario
Welcome To The 20th Floor Of Pure Luxury! One Of the Biggest Corner Units (820sqf) in the West Village-Build by Tridel! With no rental history, well maintained by the owner for 10 years. Surrounded By Million Dollar Amenities Such As Its Swimming Pool, Theater, Gym and Party Room and More. One Bus to Kipling/Islington Station, Close to Highway 427, Sherway Garden, Airport And Toronto Downtown. And the Unit Is Built for Perfection 2 Bedrooms! 2 Full Baths Brand new upgraded Modern Kitchen featuring most reputable Japanese and Italian S/S Appliances And Granite Counter Tops. Bright Windows with beautiful sunset views. This Spacious Condo Unit Will Become Your Piece of Haven! Private Balcony with Amazing Views- All Year Round. (id:59911)
Aimhome Realty Inc.
78 - 2205 South Millway
Mississauga, Ontario
Spacious, Quality Daniels Built 3 Bedroom 3 Bathroom Townhome In Sought After Erin Mills neighborhood w/ grocery stores, a pharmacy and tennis courts close by. Its also in close proximity to the University of Toronto (Mississauga Campus). This Spacious Unit Is 1675 Sq.Ft With Additional Living Space In a Large Finished Basement With A Recreation Room, Laundry Facilities And Storage Area. The Main Floor Features A Custom Built Renovated Open Concept Kitchen With Granite Countertops, Stainless Steel Appliances And A Separate Breakfast Area. Elegant Living And Dining Room With Hardwood Floors And Gas Fireplace. Backing Onto a Greenspace with mature trees, The View from The Yard With Playground and swimming pool for children to enjoy, Sets This Unit Apart from the rest! Upstairs You Will Find A Spacious Primary Bedroom With His & Her Closets And 3 Piece Ensuite Bathroom. Additionally, There Are Generously Sized 2nd And 3rd Bedrooms With Another 4 Piece Bathroom. This Property Combines Comfort, Elegance And Practicality Making It An Ideal Choice Of Modern Living, Ideal For Any Family. Condo fees include snow removal for the home owners convenience. (id:59911)
Royal LePage Realty Centre
1600 Misty Knoll Trail
Dysart Et Al, Ontario
Welcome to Klaxon Lake on Misty Knoll Trail, a once-in-a-lifetime opportunity to own an extraordinary sanctuary nestled in the heart of Ontario's Haliburton Highlands. Spanning over 1,449 acres of untouched Canadian wilderness, this double-gated private estate delivers an unparalleled lifestyle defined by serenity, luxury, and absolute privacy. Property Highlights: Expansive Private Grounds: Explore a breathtaking landscape that includes a 108-acre private lake stocked with lake trout, seven additional ponds, and frontage on three separate lakes. With multiple parcels, the estate offers flexibility for future expansion or development ideal for a legacy family compound or private nature reserve. Architectural Elegance: The 8,800 sq. ft. main residence is the epitome of refined comfort. Thoughtfully designed with six bedrooms and eight and a half bathrooms, the home blends warmth with high-end finishes, open-concept living spaces, and lake views from nearly every room. Premium Outbuildings: A true standout is the custom-built vehicle and motorcycle shop, perfect for collectors or hobbyists, with ample room for luxury cars, ATVs, and tools. In total, seven buildings are strategically located across the estate for guests, entertainment, or staff offering immense versatility and functionality. Nature Lovers Dream: Discover over 179 documented species of wildlife, miles of manicured trails, scenic lookouts, multiple ponds, and secluded spots for picnics, hiking, or meditation. Every corner of this property invites exploration and reflection. Whether you're hosting lavish retreats, building a family legacy, or simply seeking complete escape, Klaxon Lake Estate is the ultimate expression of luxury in nature. Close to shops and restaurants, yet it feels like your own private world. To schedule your private tour, contact Haliburton Gold Group at 833-457-8487 or visit haliburtonluxury.com for the full property tour and details. (id:59911)
RE/MAX Professionals North
Lot 99 Speers Avenue
Caledon, Ontario
Introducing the Magna Model Elevation C by Zancor Homes, a remarkable residence offering 2,444 square feet of beautifully designed living space. This home combines elegance and functionality, featuring 9-foot ceilings on both the main and second levels, creating an open and spacious atmosphere throughout. The main floor ( excluding tiled areas) and upper hallway are adorned with 3 1/4" x 3/4" engineered stained hardwood flooring, adding warmth and sophistication to the home. The custom oak veneer stairs are crafted with care, offering a choice between oak or metal pickets, all complemented by a tailored stain finish to suit your personal style. Tiled areas of the home are enhanced with high-end 12" x 24" porcelain tiles, offering both durability and a polished aesthetic. The chef-inspired kitchen is designed for functionality and style, featuring deluxe cabinetry with taller upper cabinets for enhanced storage, soft-close doors and drawers, a built-in recycling bin, and a spacious pot drawer for easy access to cookware. The polished stone countertops in both the kitchen and primary bathroom further elevate the homes luxurious appeal, providing a sophisticated touch to these key spaces. Pre-construction sales Tentative Closing is scheduled for Summer/Fall 2026. As part of an exclusive limited-time offer, the home includes a bonus package featuring premium stainless steel Whirlpool kitchen appliances, a washer and dryer, and a central air conditioning unit. This exceptional home presents an ideal blend of contemporary design, high-quality finishes, and thoughtful attention to detail, making it the perfect choice for those seeking luxury, comfort, and style. Situated on a pie shaped lot (83 Feet Wide rear) Backing onto proposed park & school. (id:59911)
Intercity Realty Inc.
A - 30 Fordhouse Boulevard
Toronto, Ontario
1400 Sqft office space. Clean and bright space in prime location close to QEW. High traffic sideroad with lots of exposure. Space has been thoughtfully designed. Calling all start ups, growing businesses and those looking for a ready to use office space that doesn't require any work. This space is already outfitted with workstations that can accommodate 8-12 employees. Front desk/reception area as well as one private managers office that overlooks the floor. Large private kitchen for staff. Washroom with shower. Four parking spaces included in rent. Signage opportunity. Lease includes Tmi. Tenant to pay for utility consumption. Possibility for some office furniture to be included in rent. Fantastic visibility on a high traffic service road. Great signage opportunity . (id:59911)
Right At Home Realty
40 Blue Forest Crescent
Barrie, Ontario
Stunning Freehold Townhome in Family-Oriented Barrie NeighbourhoodNestled in the desirable community of Yonge & Mapleview Dr E, Barrie, this exceptional executive townhome offers over 2,000 sq. ft. of bright, well-designed living space. With 4 spacious bedrooms and 2.5 baths, its an ideal choice for families seeking comfort and style.The main floor features a versatile finished recreation room, perfect for use as a 4th bedroom, home office, or playroom. The open-concept second floor is bathed in natural light, enhanced by 9-ft ceilings, expansive windows, and premium flooring and two balconies overlooking the beautiful private Ravine. The modern kitchen is a true highlight, offering quartz countertops, stainless steel appliances, a chic backsplash, and a functional breakfast island perfect for busy mornings.Retreat to the generous primary suite, complete with a walk-in closet and a luxurious spa-inspired 5 Piece ensuite. 2 additional well-sized bedrooms provide ample space for family members. Enjoy the tranquility of a ravine lot, offering privacy and scenic views, with no rear neighbours.This home is also equipped with Three private balconies, main-floor laundry, and an unfinished lookout basement with tremendous potential for a future entertainment area, home gym, or extra storage.Conveniently located minutes from parks, top-rated schools, GO Transit, shopping, dining, and major highways, this home blends luxury, functionality, and convenience. (id:59911)
The Real Estate Office Inc.
