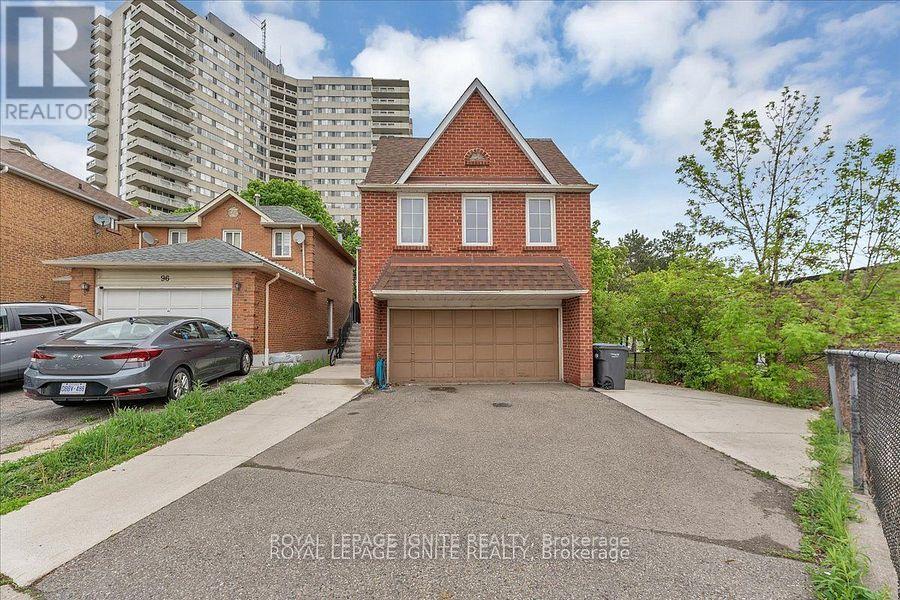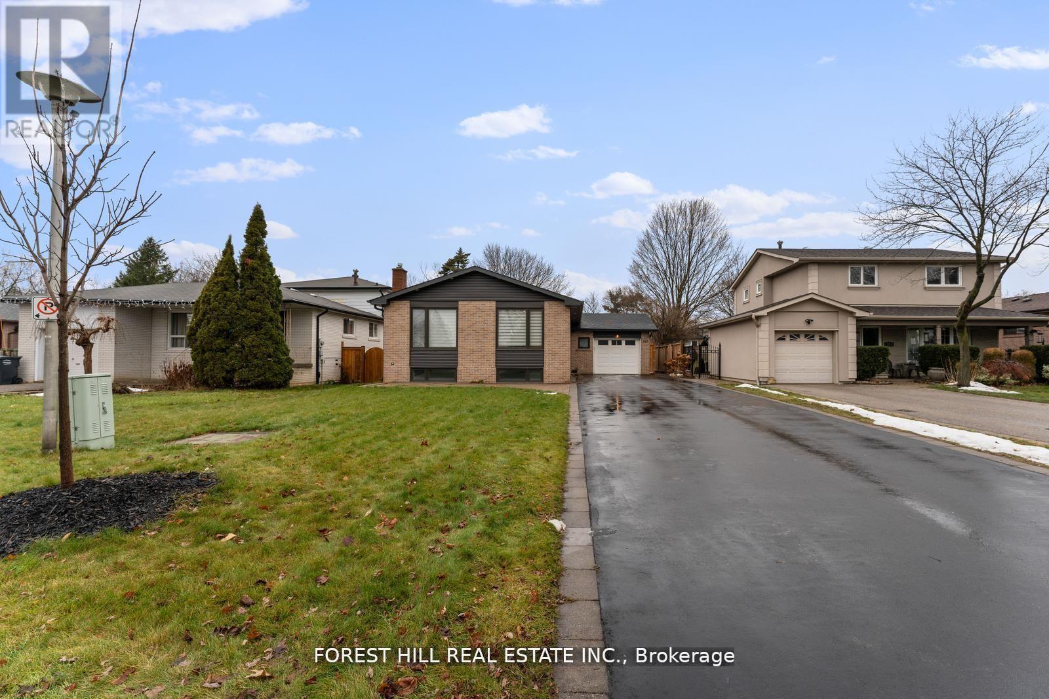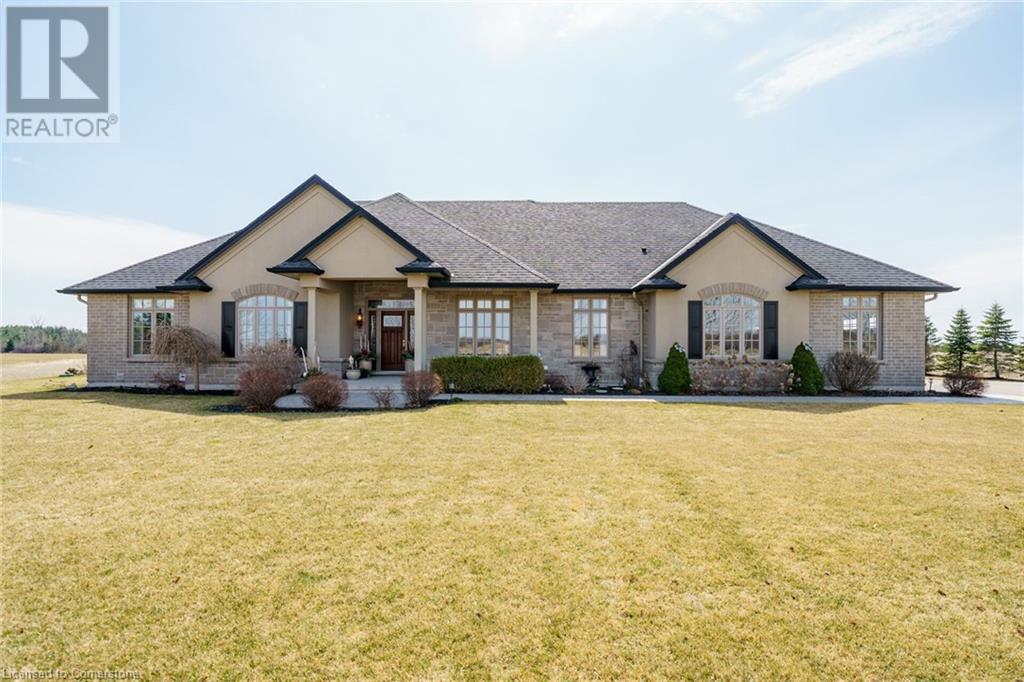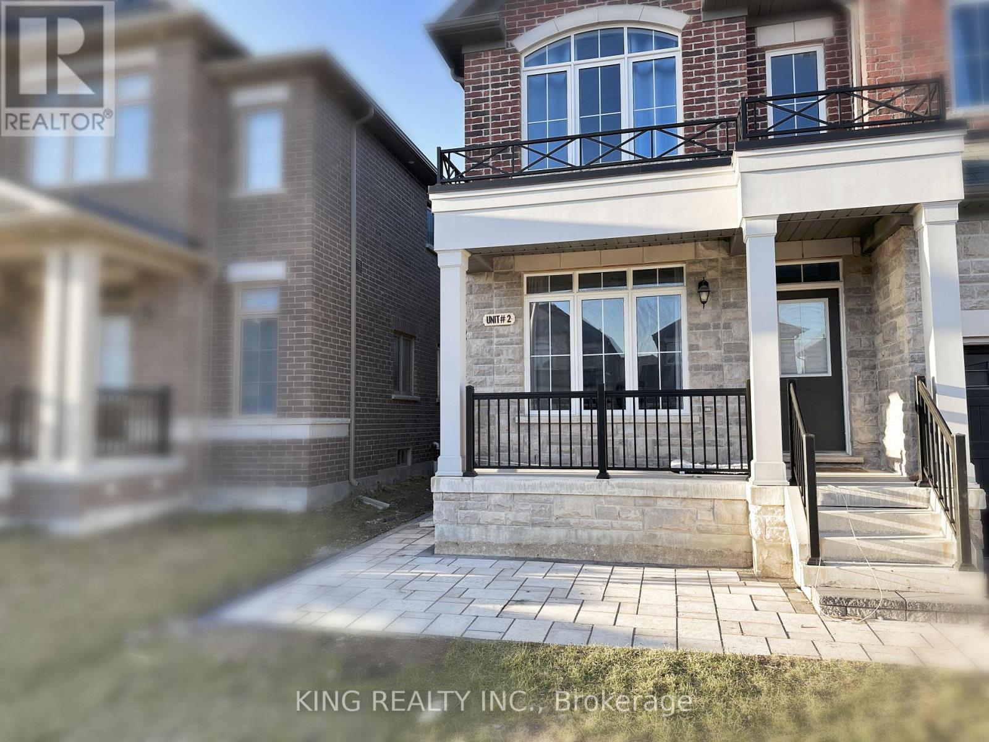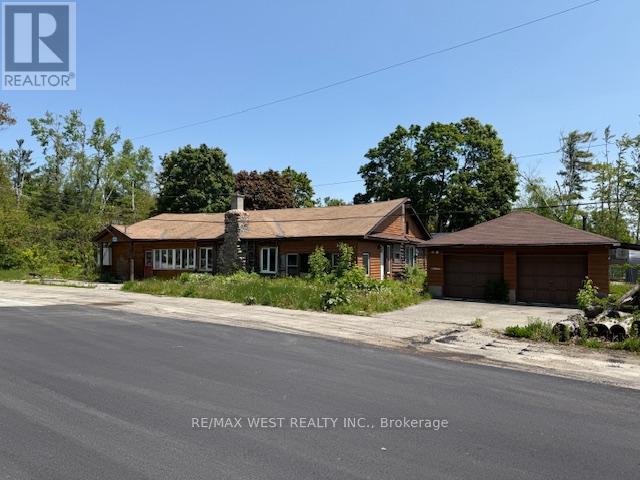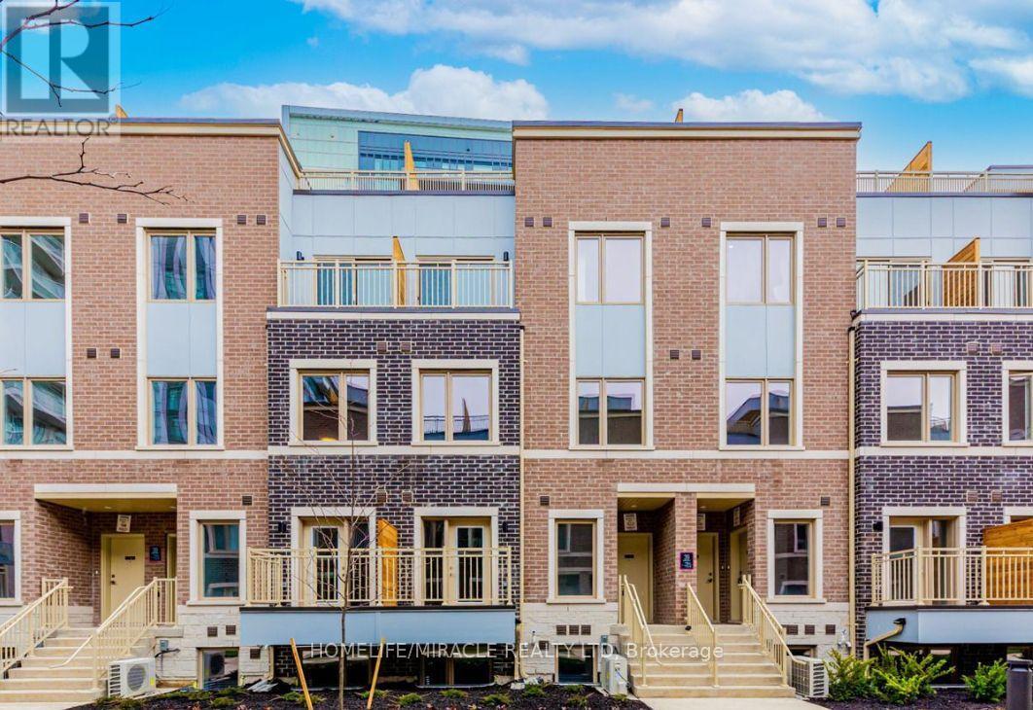22 Dryden Lane
Hamilton, Ontario
Experience the best of modern living in this stylish 3-storey freehold townhouse, offering 1,300 sq. ft. of beautifully designed space. With 2 spacious bedrooms and 3 bathrooms, this home features an open-concept layout that’s perfect for both everyday living and entertaining. The bright and airy main living area showcases California ceilings and a lovely terrace that flows seamlessly into a sleek, open kitchen with breakfast bar, Stainless steel appliances—ideal for hosting guests or enjoying quiet evenings at home. Upstairs, you’ll find the laundry room, two generously sized bedrooms, including a primary suite complete with a private ensuite for your comfort and convenience. The built-in garage provides direct access to the home and leads to a private driveway. Private parking for two vehicles. Located just minutes from the Red Hill Valley Parkway, commuting is a breeze, while nearby access to the Red Hill Valley Trail system invites outdoor adventure. With highways, shopping, and amenities all close by, this location truly has it all. Just unpack, settle in, and start living your best life! (id:59911)
RE/MAX Escarpment Realty Inc.
144 Dufferin Street E
St. Catharines, Ontario
Welcome to this charming century home set on a large, private lot surrounded by mature trees and lush landscaping. This property offers a rare blend of timeless character and thoughtful modern upgrades. Step inside to discover a bright and stylish interior featuring updated hardwood floors, contemporary lighting and a fully updated kitchen with sleek cabinetry. The main floor includes two comfortable sized bedrooms and a full 4-piece bathroom, while the insulated attic with a cozy loft area offers flexible space for a third bedroom, home office or creative retreat. Significant updates completed between 2018 and 2020 include a metal roof, new eavestroughs, high-efficiency furnace and A/C (with transferable warranty until 2029), a wood privacy fence, and a spacious deck perfect for entertaining. Located within walking distance to schools, parks, a dog park, community centre and local sports amenities, this home also provides easy access to the QEW, Hwy 406 and GO transit. Downtown St. Catharines is just minutes away, offering a vibrant mix of entertainment, dining and festivals, all within reach of the natural beauty of the Niagara Region. RSA. (id:59911)
RE/MAX Escarpment Realty Inc.
5459 Ontario Avenue
Niagara Falls, Ontario
Welcome to 5459 Ontario Ave. A great investment located in the heart of Niagara Falls. Currently this is a 6 plex with the 6th unit in the basement. All rents are updated and good tenants. Walking distance to Casino Niagara, Clifton Hill and actual Falls. It is a very quiet street surrounded by parks, Trails, Camping Sires and Major Highway. Surrounded and located in Airbnb District. All Units are fully furnished and rented. All Electric Updated, Roof 2016 (id:59911)
Upperside Real Estate Limited
1205 - 4011 Brickstone Mews
Mississauga, Ontario
This stunning two-bedroom, two-bathroom corner condo unit in the heart of Mississauga offers breathtaking city views. Located just steps from Square One Shopping Centre, the condo boasts a sunlit living and dining area, a primary bedroom with a walk-in closet, and high-end finishes throughout. Enjoy hardwood flooring in the living room and kitchen, porcelain tiles in the bathrooms, sleek quartz countertops in the kitchen and stone vanity top in bathrooms. Freshly Painted and new broadloom in bedrooms, The modern kitchen is equipped with stainless steel appliances, and the private balcony provides an inviting outdoor space. With 9-foot ceilings, the condo feels open and spacious, offering a perfect blend of comfort and contemporary style. Ideal for urban living! (id:59911)
Century 21 Titans Realty Inc.
1218 - 8 Dayspring Circle
Brampton, Ontario
Welcome to this Beautiful 2 bedroom + Den Open Concept Condo with 2 Full Baths. Carpet Free Unit. With Contemporary and Tasteful Fishes. Enjoy Cooking in this Updated Kitchen With Stainless Steel Appliances, Breakfast Bar and Subway Backsplash. L.E.D Lights & Engineered Hardwood Throughout. En-Suite Laundry & private Balcony. Large Master Bedroom with Ensuite Bathroom & Walk-In Closet. Conveniently Located by 427/407. Low Maintenance Fees! One of the most demanding area of Brampton. (id:59911)
Index Realty Brokerage Inc.
609 - 3077 Weston Road
Toronto, Ontario
Welcome to your beautifully renovated 2-bedroom, 2-bathroom condo offering a stylish, move-in ready space you'll be proud to call home! With no carpet throughout, this bright and spacious 921 sq.ft. layout is designed for comfortable living. Enjoy the sleek, modern bathrooms, a full-size fridge & stove, in-suite washer & dryer, and the convenience of underground parking and a locker. Ideally located with easy access to Hwy 400, 401, and 427, you're just minutes from York University, shopping, top schools, and public transit with the TTC right at your doorstep. Nature lovers will appreciate the nearby trails along the Humber River for jogging, cycling, or peaceful walks. This well-maintained building offers excellent amenities, plenty of visitor parking, and a welcoming community. Whether you're a first-time buyer, downsizer, or investor this home is a perfect blend of value, location, and lifestyle. Don't miss it! (id:59911)
Forest Hill Real Estate Inc.
98 Sheldrake Court
Brampton, Ontario
Location! Location! Bright And Spacious Detached 5 level house on The Border Of Mississauga With A Renovated Kitchen and Washrooms. Ideal For Investors and first time Buyer. The Unique Feature of the property is Every 3 levels has its Own Separate Entrance. Currently Rented two levels at $4600 without basement. Tenants willing to stay. Ideal for Live and Rent. Walking Distance to Sheridan College. Shopper World Mall. Large Master Bedroom With Ensuite Bath. Walkout Basement With Separate Entrance. New Ac, Hardwood Flooring. (id:59911)
Royal LePage Ignite Realty
165 Kingsview Drive
Caledon, Ontario
Welcome To 165 Kingsview Drive! The Family Sized Bungalow Has Been Newly Renovated With Attention to Detail in Every Finish. Featuring a Large Open Concept Chefs Kitchen, Large Living & Dining Rm, 3 Oversized Bedrooms - Custom Parisian Styled Wardrobe In Prim Bedroom, Large in-law Suite with 2 Additional Bedrooms, Kitchen and 3 Piece Washroom, 10 Car Parking... All While Sitting on a Large Lot Located on Bolton's Highly Desirable North Hill! Walking Distance To Schools, Parks, Rec Centre, Shops, Trails & More! *EXTRAS* Roof(2019), Windows & Front Door (2022), Eavestroughs and Soffits(2024), Driveway(2020),Fence(2022), Deck (2022), Heated Washroom Flrs (main), and Much More! (id:59911)
Forest Hill Real Estate Inc.
1587 Haldibrook Road
Caledonia, Ontario
Rural Elegance Redefined! Spectacular must view 1.51 acre country property boasting prime south of Hamilton - east of Ancaster location - northwest of Caledonia. Set well back from paved road is stunning 2014 “Venture built brick/stone/stucco clad bungalow adorned with beautiful landscaping surrounded by peaceful farm fields introducing 2,261sf of immaculate interior, 2,406sf professionally finished lower level & 1,013sf triple car garage. Showroom Condition best describes this one owner home enjoying an endless amount of features/upgrades incs 9ft MF crown moulded ceilings, gleaming hardwood floors, insulated/sound-proofed interior walls & 36” wide interior doors complimenting soft, warm neutral décor. Inviting covered front porch provides entry to grandiose, extra-wide foyer leading to open concept living room enhanced with p/g fireplace, flanked by gorgeous built-in wall unit & 4 panel sliding door walk-out to 224sf covered entertainment venue - segueing seamlessly to Gourmet’s Dream kitchen sporting quality “Winger” cabinetry, granite countertops, tilr back-splash, designer breakfast bar island, hi-end stainless appliances & adjacent dining room incs garden door porch walk-out. Continues to lavish east-wing primary bedroom complete w/4pc en-suite incs heated tile floors & huge walk-in closet, 4pc main bath, 2 roomy bedrooms, office/den (possible bedroom), 2pc powder room, bright/roomy laundry room & convenient direct garage entry. Bring the entire family & all your friends too - because the 1,800sq plus, open & airy designed lower level family room, will accommodate everyone in stylish comfort. Large cold room & utility/storage room ensure all lower level space is utilized. Notable extras -p/g hi-eff furnace, AC, HRV, C/VAC, excellent water well, water purification, 200 amp hydro, p/g stand-by generator, 12x10 garden shed, 288sf stamped rear concrete patio, multi-zone full outdoor irrigation extending along side stately paved driveway & so more. FLAWLESS! (id:59911)
RE/MAX Escarpment Realty Inc.
1012 Barton Way
Innisfil, Ontario
Welcome to our comfy lower-level apartment! Feel the coziness with an open layout, a modern kitchen, two cozy rooms, and a flexible den ideal for your office, kids' play area, or an extra room. Explore the convenience of a walk-in storage room and a cold cellar for your belongings, along with onsite laundry and essential appliances. The naturally bright foyer ties everything together, creating a warm and welcoming space. This rental comes with two tandem parking spots. Additionally, options of basic finishing of the space is available. Don't miss out on making this your new home! (id:59911)
King Realty Inc.
3293 Beach Avenue S
Innisfil, Ontario
Prime Commercial Lot Just Steps Away from the Beach! This space offers many opportunities for a variety of businesses Including retail. Whether you are looking to expand your portfolio or start a new venture, this property's prime location ensures both high returns and exposure. CN-9 Zoning (id:59911)
RE/MAX West Realty Inc.
Th88 - 39 Honeycrisp Crescent
Vaughan, Ontario
Brand New Mobilio Towns (Going Through Final Construction Stages) 2 Bedroom 2.5 Bath Open Concept Kitchen Living Room 1082Sq. Ft., Ensuite Laundry, Stainless Steel Kitchen Appliances Included. Just South Of Vaughan Metropolitan Centre Subway Station, Quickly Becoming A Major Transit Hub In Vaughan. Connect To Viva, Yrt, And Go Transit Services Straight From Vaughan Metropolitan Centre Station York U, Seneca College York Campus 7-Minute Subway Ride Away. Close To Fitness Centres, Retail Shops, Nearby Cineplex, Costco, Ikea, Dave & Buster's, Eateries And Clubs. (id:59911)
Homelife/miracle Realty Ltd






