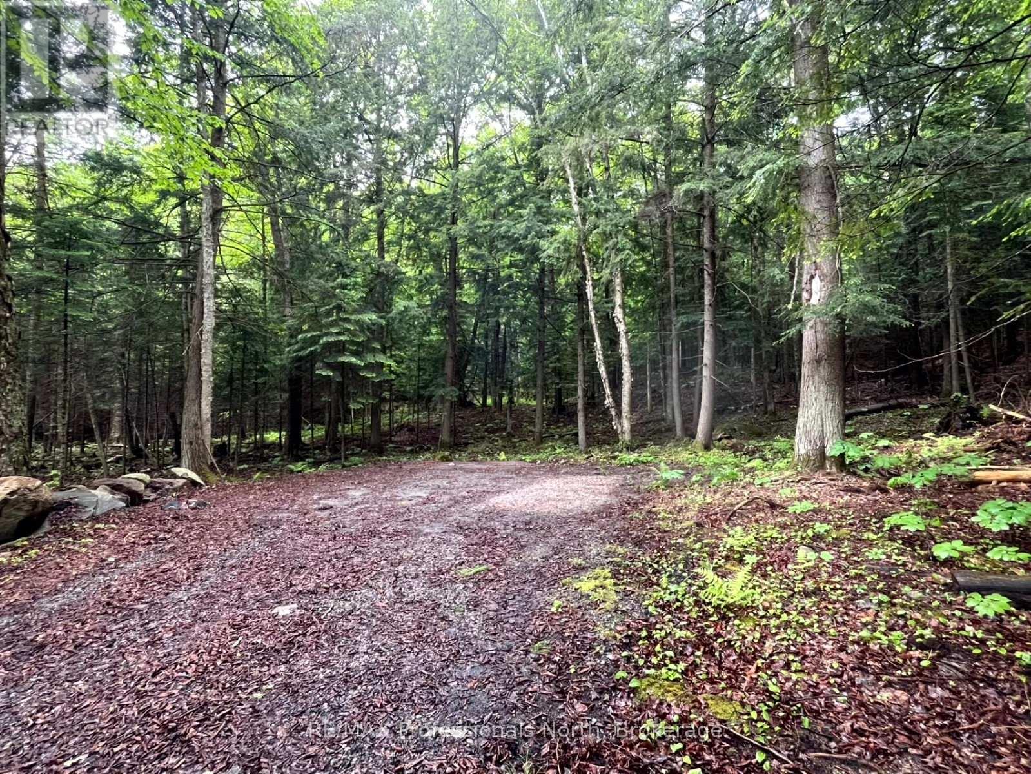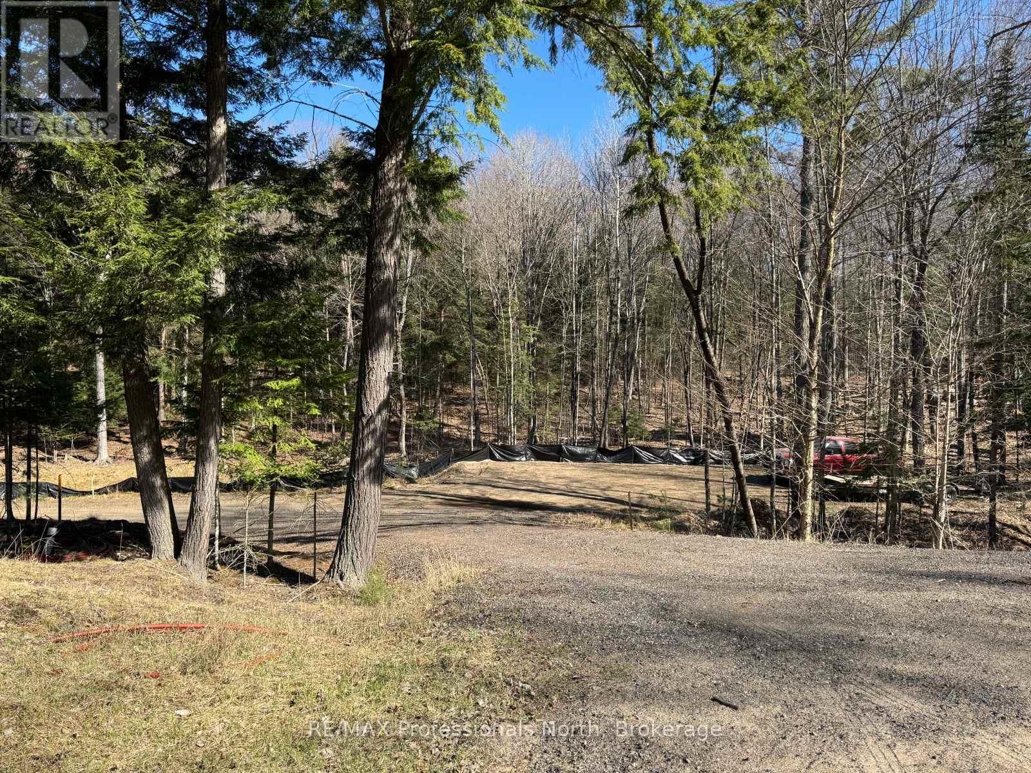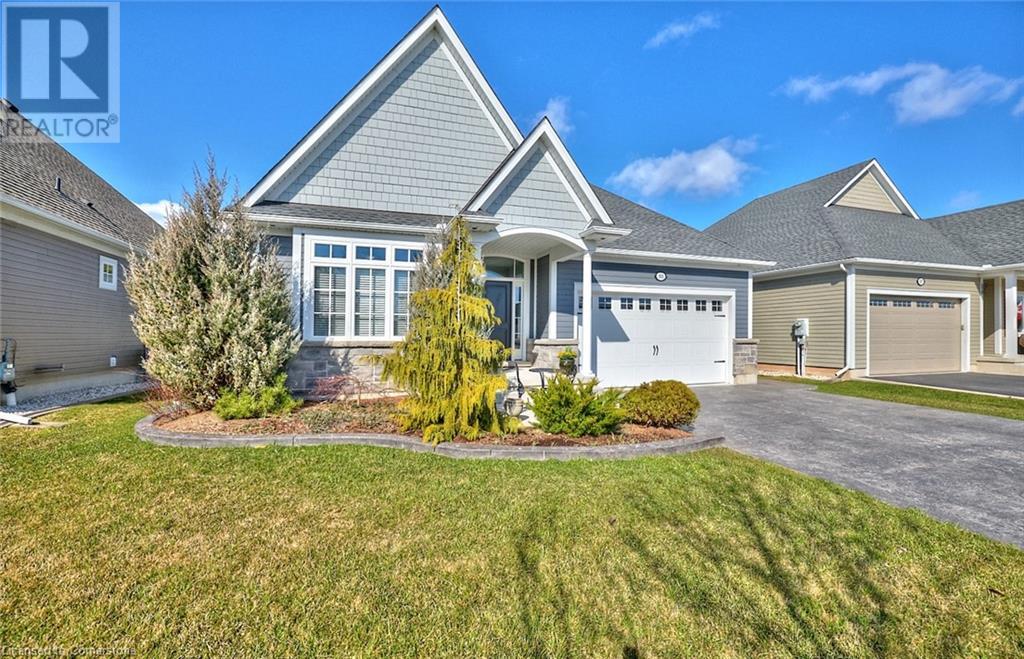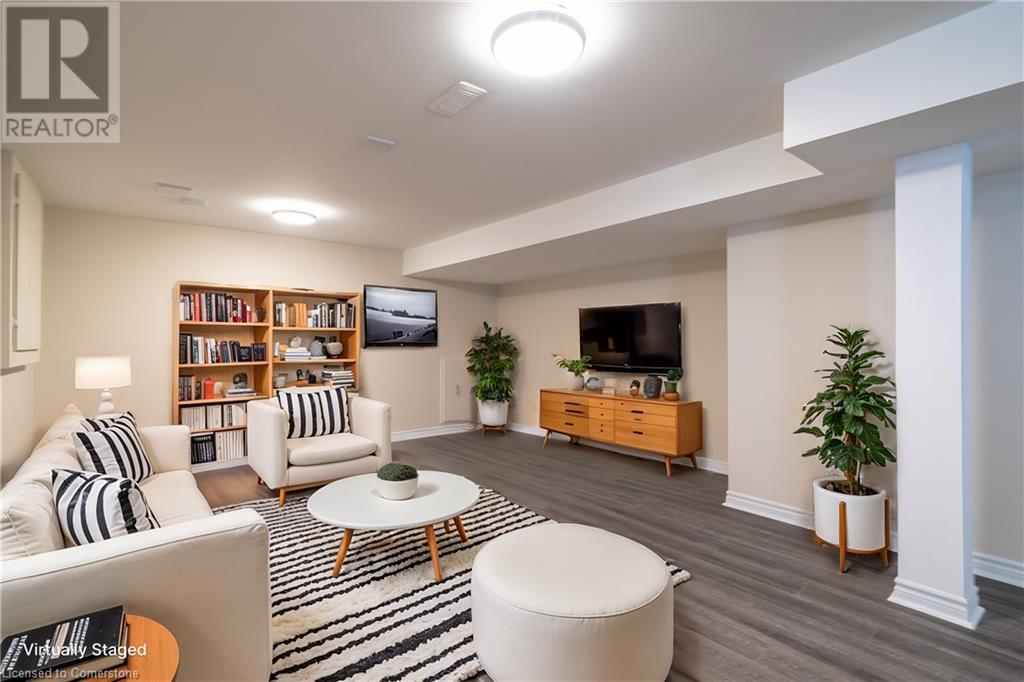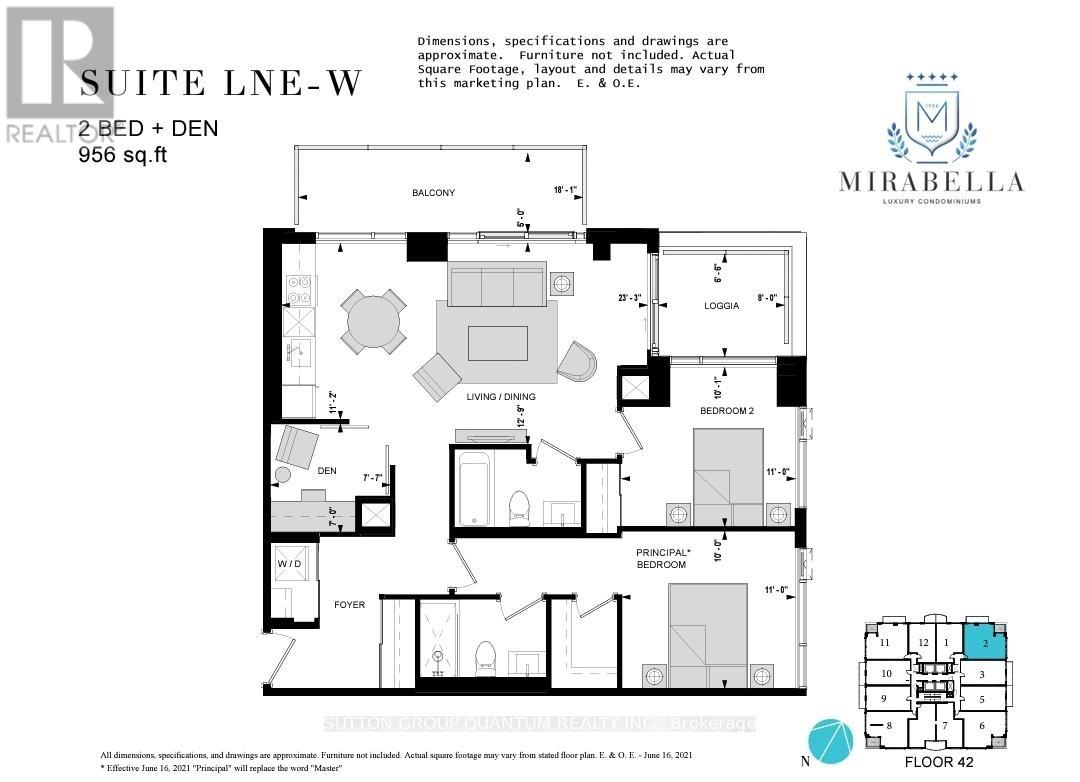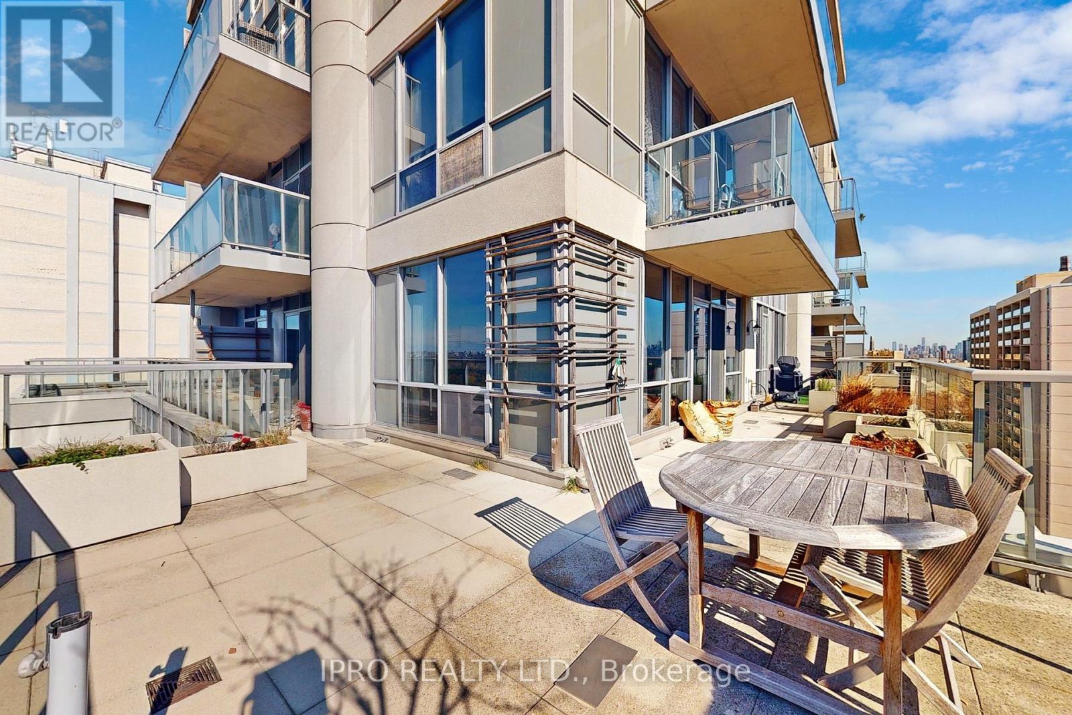Tbd County 21 Road
Minden Hills, Ontario
This 9.7-acre property offers a great opportunity to build your dream home in a scenic and convenient location. The lot is well-treed, providing privacy and a natural setting, with a laneway already in place for easy access. Hydro is available at the road, and the property is situated on a year-round county-maintained road for added convenience. Enjoy being just a short distance from Soyers Lake and Kashagawigamog Lake, where you can explore miles of boating, fishing, and swimming. Whether you're looking for a private retreat or a full-time residence, this property is an excellent choice for those who appreciate nature and outdoor recreation. (id:59911)
RE/MAX Professionals North
Tbd Lakeview Street
Dysart Et Al, Ontario
Vacant lot located in a great neighbourhood, close to town and all the amenities. Over an acre and a half to build the home of your dreams. The site is prepped for a garage has a circular driveway installed and power to the lot. (id:59911)
RE/MAX Professionals North
33 Butlers Drive S
Ridgeway, Ontario
Elegance abounds in this spectacular open concept Ridgeway-By-The-Lake bungalow. Relax in your new 3 bedroom, 3 bathroom,1 large den home with 2488sq ft of living space.This home is built with beautiful interior finishes including designer light fixtures & custom blinds. This lovely home is freshly painted with a neutral palette, 9ft ceilings give a spacious feel as you walk into an inviting great room/dining room. Beyond is an incredible sunroom, featuring many windows with sunshine galore which extends your living space. It features a walkout to the back covered porch making this layout a dream for hosting family and friends. The kitchen features leathered granite countertops, 4 stools included, 4 black stainless steel appliances, 2 pantries, stainless steel pull out for pots & pans.The spacious primary bedroom features a large designer walk-in closet, and a luxurious 3 piece en-suite with custom spa like floor to ceiling glass shower. In addition you have 890 sq ft, of finished basement with 2 additional bedrooms/office & rec/room. Huge storage area, Full generator, irrigation system, pressed concrete driveway and back patio. Home ownership in this sought after community includes access to The Algonquin Club, w/saltwater outdoor pool, gym, saunas, games room, billiards, library, a banquet room & kitchen (you can book for private functions), & BBQ’s. Planned activities include exercise classes, clubs, excursions, parties, luncheons, tournaments & more at only $90/m! Ridgeway-By-The-Lake offers all the benefits of a retirement community + land ownership, designed for, but not restricted to those who are 55+. Nearby you have shopping, restaurants, golf courses, trails(6 min) walk to Lake Erie, public library, wineries, & beautiful Crystal Beach! These particular Blythewood homes don’t come on the market often. Don’t hesitate to see this well priced luxury home as it won't last long. Nothing to do but move right in. (id:59911)
RE/MAX Escarpment Realty Inc.
299 Rymal Road E Unit# 2
Hamilton, Ontario
This beautifully renovated open concept unit offers 2 large bedrooms, an updated 4 piece bath, a newer kitchen with contemporary cabinets, large neutrally decorated living and dining area with an abundance of natural light. Also this unit offers a private laundry and spacious private portion of the backyard with a separate entrance. Conveniently located minutes from amenities and local shops! Walk to the YMCA. 1 laneway in the driveway. The main level is not included as it is a totally separate apartment. AVAILABLE July 1st. (id:59911)
RE/MAX Escarpment Realty Inc.
22 Whitfield Avenue
Hamilton, Ontario
Beautiful 3 bedroom, 1 and 1/2 bathroom home .Updates include, kitchen with quartz countertops spacious island, Newer S/S Fridge, Stove with rangehood, Dishwasher. Newer- windows, plumbing and electrical 100 amp copper. roof replaced in 2021. Large 18x12 deck with fully fenced yard. City Approved for double driveway -buyer to complete own due-diligence. Minutes away from Highway, Shopping and Public Transit. Home has been virtually staged. (id:59911)
Keller Williams Complete Realty
20 Logan Court
Halton Hills, Ontario
To Be Built - Craftsman Model (Elevation A) by Eden Oak in Georgetown. This stunning 3,306 sq. ft. two-storey home, including 741 sq. ft. finished basement, offers a spacious open-concept layout designed for modern living. The main floor features a den, a family room with an optional fireplace, and a gourmet kitchen with double sinks and granite or quartz countertops. A patio door off the dinette provides seamless access to the backyard. The finished basement includes a recreation room with laminate floors, an optional fireplace, and a 3-piece washroom with a glass shower. The home boasts engineered hardwood flooring on the main level, 9ft. ceilings, and stained oak stairs leading from the basement to the second floor, where you'll find four spacious bedrooms. Enjoy the charm of covered balconies on both the main and second floors. Prime Location! Situated in Central Georgetown, this family-friendly neighborhood is just minutes from the GO Station, downtown shops, restaurants, library, and more. (id:59911)
Spectrum Realty Services Inc.
7 Lakewalk Drive
Hamilton, Ontario
Charming 2-Bedroom Rental by the Lake in Stoney Creek Enjoy the peaceful lakeside living in this bright and spacious 2-bedroom townhome in Stoney Creek! Perfect for anyone looking for a cozy retreat with modern conveniences. Features include: 2 generous bedrooms with ample closet space A bright living room with natural light Private balcony, ideal for enjoying your morning coffee or evening sunset Convenient attached garage with extra storage Updated kitchen with appliances included Quiet, friendly neighborhood near beautiful lakefront views Steps away from parks, walking trails, and local amenities Located just minutes from major highways, shopping, and dining, this rental offers the perfect blend of comfort and convenience. (id:59911)
Royal LePage State Realty
3417 Escada Drive
Mississauga, Ontario
Luxury Residence Offering Over 6,000 Sq Ft of Unmatched Elegance.If you're seeking the ultimate in luxury rentals, your search ends here. Over $300K invested in premium upgrades. This architectural masterpiece features 6 generously-sized bedrooms, 6 bathrooms, and beautiful hardwood flooring throughout. Enjoy the warmth of 2 gas fireplaces, stunning plaster crown mouldings, and elegant granite countertops. The grand oak spiral staircase with iron spindles adds to the homes timeless appeal. LED lighting throughout creates a modern ambiance, while the fully upgraded kitchen is a chefs dream. The open-concept lower level boasts a full-sized bar, ideal for entertaining, and opens to a beautifully landscaped outdoor area with a concrete patio. The finished basement includes a recreational center and a luxurious bathroom. Available for occupancy after May 15, 2025. (id:59911)
Right At Home Realty
4202 - 1928 Lake Shore Boulevard W
Toronto, Ontario
Extraordinary LNE-W Plan. 2 Bedrooms + Den. One of a Kind. with giant views of High Park and Grenadier Pond, Expansive North Park and East Views. 956 sqft, 2 Full Baths. Architecturally Stunning & Meticulous Built Quality by Award Winning Builder. Expansive 18 feet wide Balcony and private Loggia as well!. Mirabella WEST Tower is right at Lake Ontario !, This Suite is Upgraded by Builder with $39,487.00 of Upgraded Finishes and Electrical Extras throughout.9 ft Ceilings and full of light. Sought after layout. Mirabella Condominiums has 10,000 sqft. of Indoor Amenities Exclusive to each tower, +18,000 sqft. of shared Landscaped Outdoor Areas +BBQs & Dining/Lounge. Sought after HIGHPARK/SWANSEA Neighbourhood. Minutes to, Roncesvalles, Bloor West Village, High Park, TTC & quick access to all Highways, 15min to Airport. Miles of Walking/Biking on Martin Goodman Trail & The Beach are at your front door! World-class Central Park Style Towers, Indoor Pool (SOUTH Lake View),Saunas, Expansive Party Rm w/Catering Kitchen, Gym(Park View) Library ,Yoga Studio, Children's Play Area, 2 Guest Suites per tower, 24- hr Concierge. Other is wide balcony. Pristine Layout- Rare LNE-W Plan. High park Panoramic North West & North East views from balcony. 1 Prk & 1 Lcker Incl. (id:59911)
Sutton Group Quantum Realty Inc.
Royal LePage Terrequity Realty
1804 - 70 High Park Avenue
Toronto, Ontario
**Just Amazing** Rarely Available Lower PENTHOUSE With BACKYARD in the SKY. Aprox 600 Sq Ft Wrap-Around Private TERRACE with Gas BBQ. Luxury Meets Convenience In The Heart Of The City. This Stunning 2 Bdr 2 Bath Condo Offers A Sophisticated Urban Lifestyle With Breathtaking Panoramic VIEWS Of CN Tower, Skyline, LAKE Ontario & High Park. SOUTH West Facing BRIGHT and AIRY Living Space Adorned With 9' Ceiling with Floor-To-Ceiling Windows That Flood The Rooms With NATURAL LIGHT. Contemporary Kitchen Equipped With S/S Appliances, GRANITE Countertops & Ample Cabinet Space. Primary Bedroom Features WALK-IN Closet, Luxurious 4 Pc ENSUITE Bath & W/O to Private TERRACE. Generous Size 2nd Bedroom Offering Versatility For Guest Room Or a Home Office. Enjoy Your Morning Coffee or Evening Cocktails on The HUGE Private TERRACE. Ensuite Laundry Room With Storage. Excellent OPPORTUNITY To Experience Urban Living At Its Finest!! **EXTRAS** Excellent Amenities: PARTY Rm With Courtyard GARDEN, EXERCISE Rm, BILLIARD Rm,THEATRE Rm, VISITOR Parking. TRENDY High Park Neighborhood. Easy Access to High Park, BW Village, TTC Subway Stn, Schools, Shopping, Fine Dining, & Entertainment! (id:59911)
Ipro Realty Ltd.
1200 Sawmill Road
Brantford, Ontario
The country building lot you have been searching for! 1.2 Acre slightly rolling site offers a wide range of design possibilities for your custom house. Red stakes indicate the corners of the lot. Quiet country location just minutes away from Ancaster! (id:59911)
RE/MAX Escarpment Realty Inc.
3 Angier Crescent
Ajax, Ontario
Welcome To 3 Angier Crescent Located In The Sought After South East Community of Ajax*Walking Distance To Lakefront Trails & Lake Ontario*This Spacious Detached Home Offers 3 Bedrooms & 3 Bathrooms*Covered Front Porch Into Nice Size Foyer*Open Living/Dining Room Combination W/Hardwood Floors*Powder Room Across The Hall *Family Size, Eat-In Kitchen W/Pot Lights Is Open to And Overlooks Family Room W/Gas Fireplace & Walk-Out to Deck & Yard*Hardwood Floors & Ceramic Floors On Main Floor*Upper Level Offers 3 Bedrooms & Prime Bedroom W/Walk-In Closet & 4 Pce Bathroom W/Soaker Tub & Separate Shower*2nd Bedroom W/Vaulted Ceiling & Palledium Windows*Main 4 Pce Bathroom* 1650 Sq Ft With An Additional 825 Sq Ft In The Basement to Finish Would Give You Approx. 2500 Sq Ft of Total Living Space*Conveniently Located Close to All Amenities-Costco, Smart Center, Walmart, Home Depot, Grocery Stores, Canadian Tire + So Much More!*Schools-Carruthers Creek P.S. & Ajax H.S., John A Murray Park & Parkettes & Minutes to 401*See Walk-Through Video, Slide Show & Picture Gallery Attached*You Won't Want to Miss This Beauty! (id:59911)
Sutton Group-Heritage Realty Inc.
