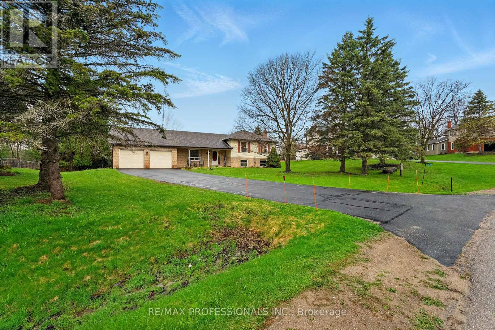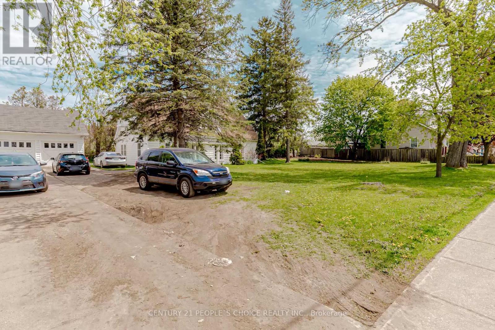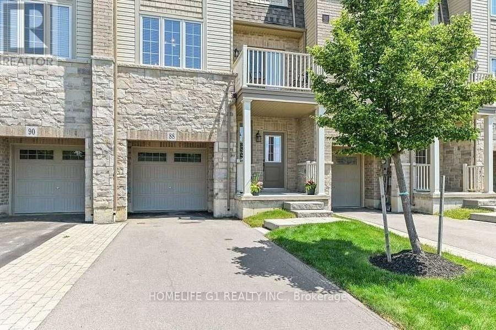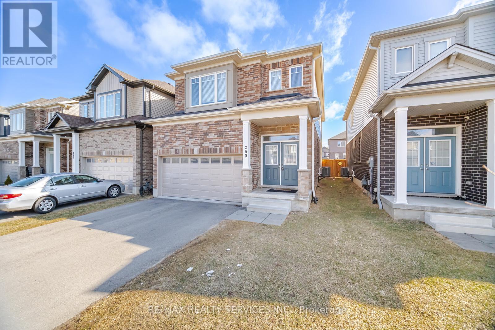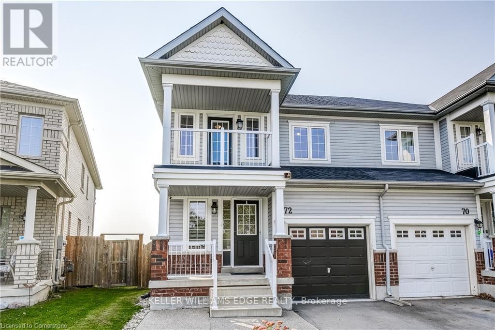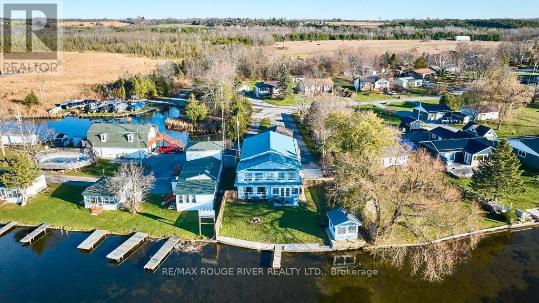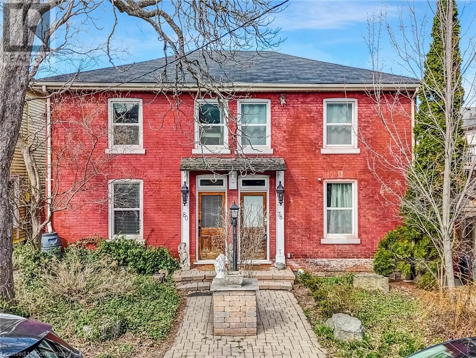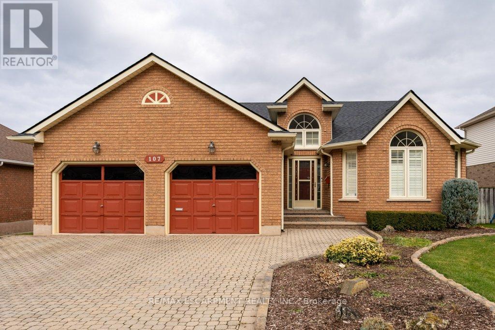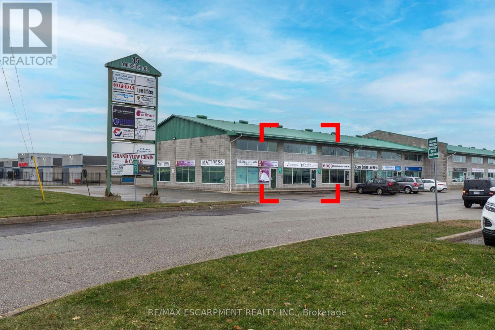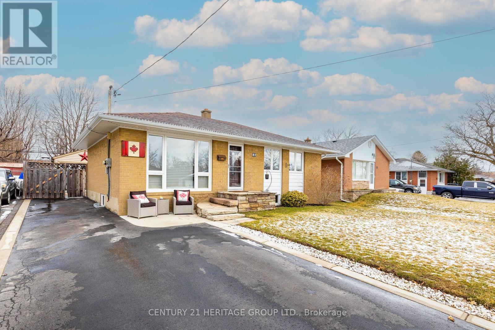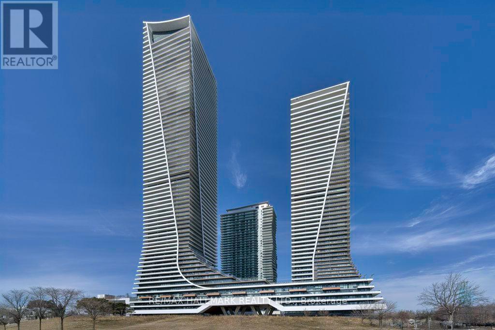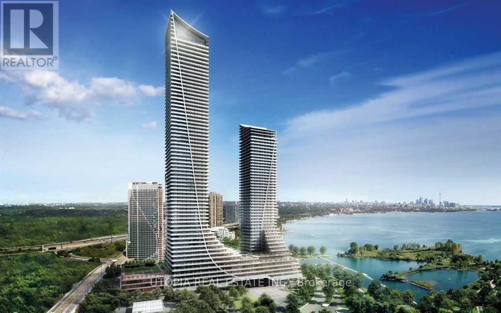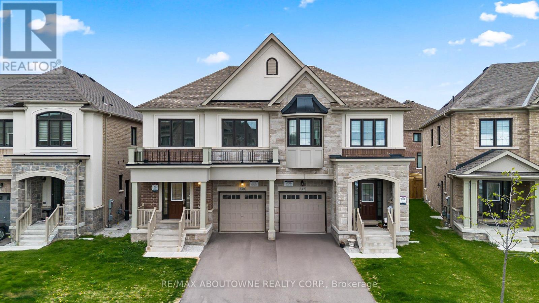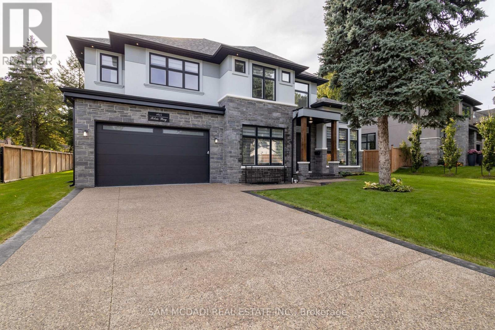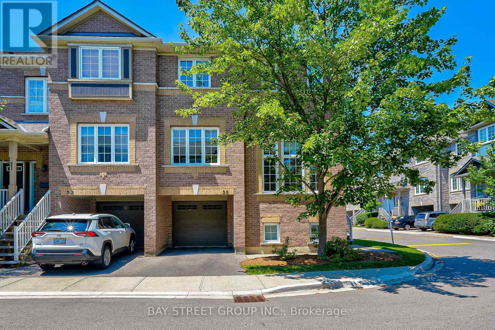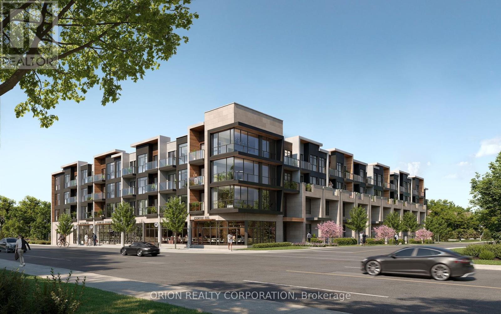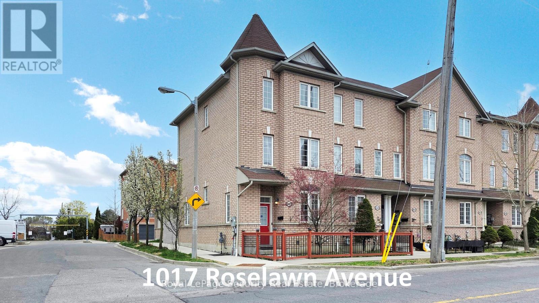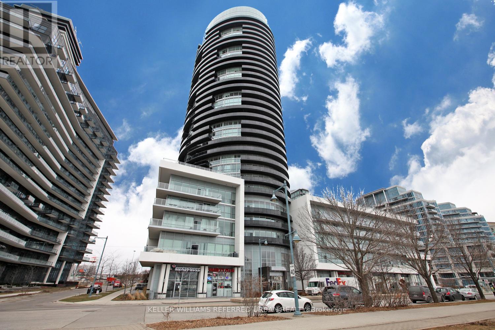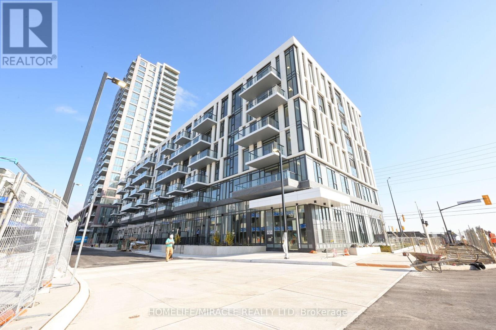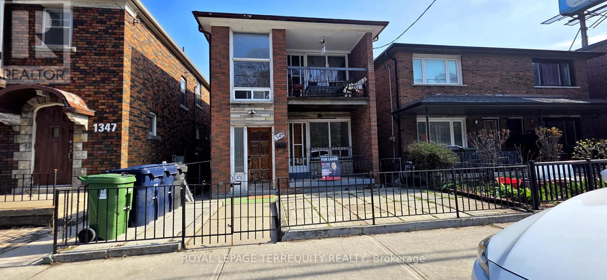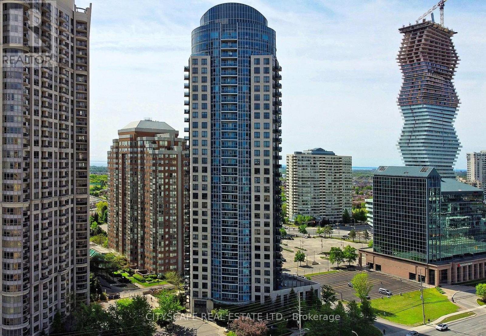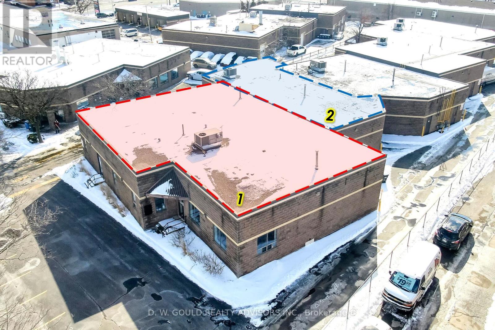316522 Highway 6 Line
Chatsworth, Ontario
This 94.17-acre homestead is the perfect farm. With 53 acres of farmable land previously used for hay, it's ideal for various agricultural pursuits. Additionally, there are 30 acres of bushland. The property is zoned A1 (Agricultural) and EP, providing excellent opportunities for farming, livestock, or other agricultural activities. This versatile property offers endless possibilities for agricultural operations, business expansion, or personal enjoyment. A survey is available from 1990. The property also includes: 2 garages, an older barn great for livestock or kennel, a Chicken coop, a Hunting cabin, and A newly constructed 3,200 sq. ft. steel barn built in 2022 features two 10-foot-high sliding garage doors, dual entry points for easy access, internal concrete flooring, and a separate hydro meter. The 100-amp service adds incredible value (water and hydro available). The 2 acres of land surrounding the barn are perfect for raising rabbits, chickens, sheep, and horses. Lastly, there is a charming 5-bedroom, 2-bathroom bungalow featuring a spacious living room, a dining room perfect for entertaining family and friends, and a well-sized kitchen. A beautiful, large 20 x 10 covered back deck is perfect for watching the sunsets. Large windows throughout the main level flood the rooms with natural light and bring the beauty of nature indoors. The main level includes 3 bedrooms, a 4-piece bathroom with ample storage, and a washer/dryer hookup. The lower level is partly finished, offering 2 additional bedrooms, a 3-piece bathroom, and a large family room. This home needs a little TLC but offers everything you want and more! (id:59911)
Coldwell Banker Ronan Realty
Main - 22 Rapallo Drive
Hamilton, Ontario
Discover this beautiful home for lease in a sought-after East Mountain community! This spacious property features a large family room, a dedicated dining area, and a newly renovated washroom that adds a fresh, modern touch. Located in a quiet, family-friendly neighborhood its just minutes from schools, parks, shopping, transit, and all essential amenities. With its generous layout and bright, welcoming spaces, this home offers both comfort and convenience perfect for families looking to settle into a vibrant, well-connected area. (id:59911)
Ipro Realty Ltd.
37 Spiers Road
Erin, Ontario
Experience luxury living in this stunning, never-lived-in home! This spacious 4-bedroom,4-bathroom, 2550 square feet detached house offers generous living space, a prime location near Caledon, Brampton, Guelph, and Shelburne. Enjoy easy access to shopping, dining, and entertainment options. modern elevation, double garage, large family room, separate dining area, big kitchen, a luxurious primary bedroom with a 5-piece ensuite and walk-in closet. Enjoy the many upgrades and amenities, including large windows that flood the home with natural light, hardwood floors, and an oak staircase. Make this incredible home yours! (id:59911)
RE/MAX President Realty
9 Sandalwood Drive
Erin, Ontario
***SEE VIRTUAL TOUR!!! Welcome to Country Living in Erin! Located at Trafalgar Rd & 32nd Sideroad, this charming 3-level side split sits on just over 1 acre in the quaint hamlet of Ballinafad - perfectly positioned between Erin and Halton Hills and just minutes to Georgetown, Erin, and Guelph. This spacious home featuring approximately 2000sf of finished living space features 3 large bedrooms plus a 4th bedroom/office in the lower level. The pie-shaped lot backs onto trees with no neighbours behind, offering privacy surrounded by nature and wildlife. A double-car garage plus a double-wide driveway fits up to 8 additional vehicles, ideal for families or hobbyists. Inside, you'll find fresh paint (2025), new laminate flooring (2022) on the main and upper levels, and brand new broadloom (2025) in the lower-level Family Room and 4th Bedroom. Large windows throughout flood the home with natural light. Walk out from the Dining Room to a massive 40' x 15' deck with a gazebo perfect for outdoor dining and entertaining. The backyard features a fire pit area, two swing sets, wood storage, and a fenced garden, perfect for growing your own vegetables. The second level offers a Primary Retreat with a 3-piece ensuite and walkout to a private elevated deck, plus 2 more generously sized bedrooms and a bright 4-piece bathroom. The lower-level Family Room features tall ceilings, above-ground windows, and a cozy woodstove with a brick hearth, perfect for cool evenings. The 4th bedroom can easily serve as a guest room or home office. Additional features include a laundry room, furnace space, and a large 23' x 24' crawl space with ample storage height. Enjoy the serenity of country life without sacrificing city convenience. This property has it all: space, comfort, privacy, and accessibility. Be sure to see the picture slide that shows ALL of the many recent upgrades and features. See why you'll want to call this home. Don't miss out! (id:59911)
RE/MAX Professionals Inc.
1701 King Street E
Cambridge, Ontario
Century Home in R4 zoning. Lot is 158 Ft Frontage with East-West exposure helping more ventilation. 6 Bedrooms and 3 Bathrooms. Huge driveway supports lots of parking. New Heating system(March, 2023)Owned and New Kitchen (2023). Great location in the Preston North. Close to Cambridge Memorial and Grand River. Transit at the door. Lots of shopping around. Zoning accommodates multiple opportunities. Lots of updates to the house in the last 4 years. (id:59911)
Century 21 People's Choice Realty Inc.
88 Westbank Trail Stoney Creek
Hamilton, Ontario
Welcome to Executive and Gorgeous west Facing Freehold Townhouse with NO Road/ maintenance fees in a highly desirable & sought after neighbourhood in Stoney Creek. Well Maintained Bright 3 Storey Townhouse, Move-In Ready with Grey Stone Look Exterior, Extra Long Driveway and NO SIDEWALK. Good Sized Bedrooms with Beautiful Upgraded Kitchen with S/S Appliances and open concept Dining Room. Separate Livingroom & Dinning- kitchen area with 9 ft ceiling. Clean, well kept & Open concept layout home with Two Chair Patio On 2nd Level. Garage with inside entry. This home with Full of Upgrades in a Friendly Community and in High demand Neighbourhood near Redhill Valley PKY highway. Walking Distance to Kids Playground and Stores (Shoppers), Restaurants, Coffee Shops. Transit Access At Walking Distance, Highway and Malls A 5 Minute Drive. NO MAINTENANCE OR ANY POTL FEES, FREEHOLD PROPERTY. (id:59911)
Homelife G1 Realty Inc.
269 Freure Drive
Cambridge, Ontario
Don't Miss Out On This Incredible Opportunity In The Neighborhood! This Beautiful Detached Home Is Move-In Ready And Located In A Highly Desirable Area. The Property Features Separate Family, Living, And Dining Rooms, Along With A Spacious Eat-In Kitchen Perfect For Family Gatherings. On The Second Floor, There Are Four Generously Sized Bedrooms. The Basement Has A Separate Entrance Provided By The Builder. The Home Offers Parking For Six Cars. This Property Is A Must-See! (id:59911)
RE/MAX Realty Services Inc.
72 Keith Crescent
St. Catharines, Ontario
Welcome to 72 Keith Crescent A Charming Semi-Detached Home in Niagara-on-the-Lake! This beautifully updated 2-story semi-detached home is located in a quiet neighborhood, offering a perfect blend of modern comfort and convenience. You'll find new flooring and carpeting, a new quartz countertop, and stylish backsplash in the kitchen, which flows into the open-concept dining area. From here, step onto the rear balcony, ideal for outdoor dining or a peaceful morning coffee. The cozy living room features a gas fireplace. Upstairs, you'll find 3 spacious bedrooms, including a large primary bedroom with an ensuite bath and a walk-in closet. A second balcony off the 2nd bedroom provides another quiet outdoor space to enjoy. The fully finished lower level boasts a separate entrance, offering potential for an in-law suite or extra living space. With a full bathroom and shower, a new washer and dryer, and many recent updates, including new roof shingles in 2023, this home is move-in ready! Additional highlights include a security system with two exterior cameras. The location is unbeatable close to the Royal Niagara Golf Course, the Outlet Collection of Niagara, and moments away from wine country. A short commute to Niagara College and Brock University makes this a perfect spot for students and faculty. Plus, you're just quick drive to Niagara Falls & the US/Canada Border. (id:59911)
Keller Williams Edge Realty
81 Laird Drive
Kawartha Lakes, Ontario
Waterfront living in the heart of Kawartha Lakes! Designed for everyone to enjoy, a Savaria elevator runs through the centre of the home. It's a truly exceptional property, fronting directly on Sturgeon Lake & harnessing the priceless west views and sunsets which are the signature brand of this area. The house (3291 sq ft) is rich in luxury, comfort & light. Double-door main entry & foyer. Family room, living room & dining room are laid out on the main floor in open concept- no way to escape the lake views! Kitchen re-imagined in 2024: bespoke 2-tone cabinets have a sleek Euro finish; with quartz countertops; gas stove & chef's range hood; custom backsplash, breakfast bar & centre island. Main floor includes a 3-pc bath, fireplace with premium insert, spacious laundry with side entrance & 3-season sunroom. The convenient elevator feature is enhanced by wide, barrier-free doors in the primary bedroom and ensuite bath. Stairs boast tempered glass railings; 10' ceilings on 2nd floor create impressive space and light throughout. The huge primary suite is west facing, with a wall of windows overlooking the lake; integral sitting area; huge L-shaped closet/ dressing room with custom cabinets; & an oversize 5-piece bath. The lot is a very spacious pie-shape with approx. 50' at the front, 75' on the waterfront, and 250' deep. There's room to easily park 10 cars in the driveway. Detached garage (986 sq ft) is laid out for two cars with a large workshop; it could instead be configured to accommodate 4 cars. Most of the garage is insulated; a mini-split heating/cooling unit was added in 2024. At the waterfront, there's a dock & an amazing, cozy bunkie to relax, read a book or just take a nap. Main house infrastructure includes a steel roof; 200-amp electrical; 2 furnaces (main floor & 2nd floor); 2 central air systems; full water purification system including softener and UV. And all of this is just 10 minutes from bustling Lindsay & an hour from central Oshawa! **EXTRAS** Upg (id:59911)
RE/MAX Rouge River Realty Ltd.
80 Ferrie Street W
Hamilton, Ontario
A RARE opportunity on Ferrie St. W! - Welcome to this beautifully maintained all-brick semi, perfectly situated just steps from the waterfront, Pier 4, the marina, & the West Harbour GO Station. This home perfectly combines character, space, & convenience in one outstanding package. Larger than it appears at over 1,300sqft, this residence features stunning sawcut pine floors, soaring ceilings, abundant pot lighting in the open-concept living and dining areas, & an updated powder room. The eat-in kitchen flows seamlessly into the spacious main-floor family room, complete with vaulted ceilings & French doors that open to a low-maintenance courtyard garden, patio—perfect for entertaining or relaxing, a garden shed for additional storage & a private rear parking space with access via Bay St. N. Upstairs, enjoy glimpses of the harbour from one of the two bright bedrooms. A renovated 4-piece bathroom completes the second level. The lower level offers laundry facilities, & efficient tankless water heating & HVAC systems, & ample storage space. A short walk to James St. North’s vibrant shops and restaurants, local parks, schools, and convenient transit routes — this is a rare opportunity to own a charming home in one of the city's most desirable neighbourhoods. (id:59911)
Psr
107 Dorchester Drive
Grimsby, Ontario
Grimsby home on one of the most sought after streets facing the Niagara Escarpment. This immaculate bungalow is ready and waiting for you to enjoy the beauty of the Niagara Escarpment! Enjoy the southern exposure into your updated kitchen! Easy living layout with eat in kitchen, formal dining room, sunken family room with access to the deck to enjoy the maintenance free rear yard with just perennials and shrubs! Primary bedroom is extra large with patio door leading to the rear deck! Finished Lower level with rec room and additional two bedrooms. Get into Grimsby, where commuters love to live with the ease to they highway and all the community events that are on going thru the year for all the family members! **EXTRAS** Updates Include: Shingles 2024, Furnace and A/C , Ecobee thermostat 2023, Fridge 2024, Dishwasher 2022. (id:59911)
RE/MAX Escarpment Realty Inc.
2 - 45 Dalkeith Drive
Brantford, Ontario
Commercial condominium unit. Large open reception, separate finished office spaces with 2-piece washroom on the main floor. Second floor finished with finished offices and 2piece bathroom. Large roll up drive in door at rear. Square footage is 2,300. Square footage 1,200 square feet on main floor with additional 1,100 square feet of finished second floor office space. (id:59911)
RE/MAX Escarpment Realty Inc.
87 Prince Charles Drive
Halton Hills, Ontario
Welcome To This Amazing Cozy Bungalow With A Mature Treed Private Backyard & No Neighbors Behind * Detached Garage That's Fully Powered * Sun Filled Main Living/Dining Area With A Floor To Ceiling Window For Tons Of Natural Light * Updated Kitchen With Granite Counters, Custom Backsplash & Undermount Sink * 3 Generous Size Bedrooms Or Use 1 Bedroom As An Office *Finished 1 Bedroom 1 Bath Basement Apartment With A Separate Entrance * All Windows & Backdoor(2019), Eavestrough/Soffits/Fascia/Exterior Pot lights (2019), Driveway Concrete/Asphalt(2019), Roof (2014), Garage Door (2021), Furnace (2022), Washer (2023),Air Conditioner ( 2024) * Walk To Schools, Parks, Restaurants, Shopping, Public Transit, All Amenities * Don't Let This Gem Get Away! (id:59911)
Century 21 Heritage Group Ltd.
2218 Leominster Drive
Burlington, Ontario
Welcome to this beautifully updated backsplit in the heart of Burlington's Brant Hills neighbourhood an ideal opportunity for new and growing families. Offering 2,200sqft of total living space, this home blends stylish upgrades with smart functionality in a warm, family-friendly setting. Just a short walk from local parks, top-rated schools, and with quick access to major highways, its the perfect location for everyday convenience and active living. The front exterior welcomes you with a concrete walkway and an inviting front porch a great spot to enjoy your morning coffee. Inside, the main floor features a bright layout with an eat-in kitchen, complete with quartz countertops, stainless steel appliances, custom cabinetry, breakfast bar, and breakfast nook framed by a large bay window. The open-concept living and dining room is filled with natural light and offers a walkout to the side yard, making it a great space for entertaining or relaxing with family. Upstairs, you'll find three well-sized bedrooms and an upgraded 4pc main bath, thoughtfully designed with modern tile flooring, stone countertop vanity, and subway-tile shower/bath with a glass panel. Downstairs provides even more living space, featuring a spacious family room with a timeless brick-surround fireplace and direct walkout access to the backyard. A convenient 3pc bathroom with a walk-in shower adds functionality. The finished basement extends your living options with an exercise room, an additional spacious bedroom, and a laundry area. Whether you're working from home, hosting guests, or need space for hobbies and play, this level adds great flexibility. The fully fenced backyard is a true family haven, offering an interlock patio with retractable awning perfect for outdoor dining and plenty of green space for kids and pets to run and play. This home is move-in ready and full of thoughtful touches that make daily life more enjoyable. Don't miss the chance to make this wonderful family home yours! (id:59911)
Royal LePage Burloak Real Estate Services
Lower - 68 Macdonald Avenue
Toronto, Ontario
Sleek. Stylish. Steps from Everything. This stunningly renovated 1-bedroom lower-level unit is just a 5-minute walk to the UP Express - get to Union Station in just 15 minutes! **Completely turnkey and utilities included (heat, hydro, and water)** Boasting luxury vinyl flooring and feature walls throughout, comes with its own private entrance, above-grade windows, ensuite laundry, and shared backyard access. The open-concept living space features bold accent walls and flows effortlessly into a modern kitchen with brand new stainless steel appliances, a breakfast nook, and a stylish backsplash. The spacious 4-piece bath includes a deep soaker tub, and the spacious bedroom is a true retreat and includes its own closet for convenience. Surrounded by the convenience of Weston Rd's shops and dining, plus the tranquility of Humber River trails. Minutes to Hwy 401/400 - This one has it all. Don't miss out! (id:59911)
Keller Williams Advantage Realty
706 - 3590 Kaneff Crescent
Mississauga, Ontario
Stunning Fully Renovated Condo in Prestigious Mississauga Community! Welcome to your brand new abode nestled in a well-established and highly sought-after Mississauga neighbourhood just steps from the upcoming LRT and surrounded by incredible amenities. This rarely offered gem features 3 spacious bedrooms, 2 parking spots, and an impressive 1200-1400 sq. ft. of living space, perfect for growing families or those who simply crave more room. The condo will be Meticulously renovated from top to bottom, to give it a brand new look everything will be new, from the modern open-concept kitchen and high-end appliances to stylish bathrooms, contemporary light fixtures, and sleek wall finishes. The thoughtfully designed interiors, showcased in the listing renderings, offer buyers the unique opportunity to personalize select finishes to suit their own tastes customization options can be discussed. Whether you're a first-time buyer or a savvy investor, this home offers unmatched value and style at an exceptionally low price. Move in with confidence and experience the comfort of luxury living in a designer-inspired space all without the premium price tag. Don't miss your chance to own this one-of-a-kind residence in one of Mississauga's finest communities. Book your showing today! (id:59911)
Save Max Re/best Realty
1104 - 20 Shore Breeze Drive
Toronto, Ontario
Spectacular South Facing 2 Bedrooms with 2 Bathrooms with Lake Ontario Waterview & Overlooking Downtown Toronto Skyline Unit Available For Lease! This Modern & Open Concept Unit with 9 Feet Ceiling, Floor to Ceiling Windows Throughout the Living Space, and Walkout Balcony Offer an Efficient & Comfortable Living Environment. The Eau du Soleil Condo Building Provides a Long List of Amenities: Concierge 24/7, Security System, Party Room, Guest Suites, Exercise Room, Bike Storage, Paid Visitor Parking & More! It is a Short Walk to Shops, Restaurants, Waterfront Boardwalk, Bike Path, Yacht Club, Schools, Grocery Stores, and Minutes to GO Train, QEW Highway with to Downtown Toronto. **EXTRAS** Stainless Steel Appliances: Refrigerator, Cooktop with Stove, Microwave w/ Built-in Rangehood & Dishwasher. Stacked Front Load Clothes Washer & Dryer Machines, Existing Window Coverings & Light Fixtures. (id:59911)
RE/MAX Hallmark Realty Ltd.
224 - 1182 King Street W
Toronto, Ontario
Step into modern elegance and comfort with this brand new 2 BR + 2 Bath suite at the highly anticipated XO2 Condos. Boasting 732 sq ft of thoughtfully designed interior space, this home features expansive floor-to-ceiling, double-glazed insulated windows that flood the space with natural light. The open-concept layout seamlessly connects the living and dining areas, leading out to a spacious wraparound terrace perfect for effortless indoor-outdoor living.Residents will enjoy over 18,000 sq ft of premium amenities, including 24/7 concierge service, a cutting-edge fitness center with yoga studio, boxing room, cardio and strength zones equipped by Freemotion Fitness (powered by iFit). Families will love The Children's Den, a vibrant space with a playroom, art and reading rooms, movie hub, and ball pit.Outdoor amenities feature BBQ stations, a bocce court, and an upscale urban terrace with a bar, lounge areas, and breathtaking views of Lake Ontario. Additional perks include a private dining room, resident lounge with pool table, golf simulator, and The Game Zonea collection of spaces designed for both relaxation and social connection. (id:59911)
Royal LePage Your Community Realty
1310 Duncan Road
Oakville, Ontario
Nestled in the prestigious Morrison neighbourhood of Southeast Oakville, this meticulously renovated custom home rests on a 75ft x 150ft south-facing lot. Thoughtfully redesigned from the studs, it seamlessly blends high-end finishes with a family-focused, modern layout.Oversized windows flood the space with natural light, highlighting the white oak flooring and custom millwork throughout. The open-concept kitchen and family room create a warm, inviting atmosphere, featuring top-tier appliances, custom cabinetry and a large center island with seating for 3. Just off the kitchen, the sunroom extends your living space, offering views of the landscaped backyard, mature trees, and a large deck.The formal living and dining room are perfect for hosting, with soaring 13-foot ceilings and a cozy wood-burning fireplace, adding to the homes welcoming feel.Upstairs, the large primary suite offers a private retreat, complete with a spa-inspired ensuite featuring heated floors, dual sinks, a walk-in shower with bench seating, and a freestanding tub. Two additional generously sized bedrooms provide comfortable accommodations for family or guests.The fully finished basement extends the living space with a spacious recreation room, a well-equipped laundry area with a task sink, and a private nanny suite featuring a walk-in closet and a three-piece bathroom.Combining contemporary design, luxurious finishes, and an exceptional location, this home is the epitome of family living in one of Oakvilles coveted neighbourhoods. (id:59911)
Century 21 Miller Real Estate Ltd.
3813 - 30 Shore Breeze Drive
Toronto, Ontario
Welcome To This Bright 1 Bed + Tech Unit By Empire. Great North East Views Of Dt Skyline Including Cn Tower And Lake Ontario. 480 Sqft Boasts Open Layout W/ 9Ft Ceiling. The Unit Comes W/ 1 Parking And A Locker. Easy Access To Public Transport, Metro, Restaurants, Banks, Highway And Much More. Great Amenities: Saltwater Pool, Gym, Training Studios, Games Room, Lounge, Dining Room, Party Room, Theaters, Guest Suites, And Rooftop Patio. (id:59911)
Utopia Real Estate Inc.
120 - 234 Kerr Street N
Oakville, Ontario
Get ready to move in at The Deane! Sophisticated new opportunity in the irreplaceable location Of Kerr Village. This stunning brand new 2 bedroom 2 and a half bath townhouse condo with 11 ft ceilings, is the epitome of luxury living. The stylish boutique condominium is just steps away from Lake Ontario, Downtown Oakville, parks and trails. The Deane offers luxury amenities including13,000 sq ft of courtyard, concierge, gym and party room to name a few. Luxury finishes throughout the unit with your ability to customize. One parking spot is included. (id:59911)
Orion Realty Corporation
51 - 7030 Copenhagen Road
Mississauga, Ontario
Charming 4-Bedroom, 2 Full Bathroom and 2 Powder Room Townhome In The Desirable Meadowvale Area Of Mississauga. This Spacious Single-family Townhome Is An Ideal Opportunity For First-time Homebuyers Or Savvy Investors Looking To Secure A Property In A Sought-after Location. Situated In The Vibrant Meadowvale Neighborhood, This Home Offers A Perfect Blend Of Comfort, Convenience And Natural Beauty. Main Floor Features A Bright And Airy Living Room With Ample Natural Light And Views Of The Front Yard. A Separate Formal Dining Room, Perfect For Hosting Family Dinners. An Upgraded Eat-in Kitchen, Featuring Newly Renovated Quartz Counters, Plenty Of Storage Space And Walk-out To A Balcony, Ideal For Outdoor Relaxation. Upper Level Features A Generously Sized Primary Bedroom With A 4-piece Ensuite And A Walk-in Closet, Two Additional Large Bedrooms With Plenty Of Closet Space And A Beautifully Upgraded 4-piece Bathroom. The Lower Level Presents A Fully Finished Basement With A Separate Entrance, Offering A Cozy Rec Room, A Large Additional Bedroom, A Laundry Room, A Convenient 2-piece Bathroom And Walk-out Access To The Backyard. This Additional Space Is Perfect For An Extended Family Or Nanny Suite. Exterior & Additional Features Include A 1-car Garage With Additional Parking For 2 Cars In The Driveway. A Tranquil Backyard Backing Onto Serene Greenspace, Providing Easy Access To The Terry Fox Trail And Lake Aquitaine Perfect For Outdoor Enthusiasts And Nature Lovers. Furnace, A/C, Hot Water Tank Replaced December 2018. Electrical Panel Updated In 2021. Close Proximity To Schools, Transit, Shopping And Major Highways. Dont Miss This Exceptional Opportunity To Own A Home In A Prime Location With Endless Potential! (id:59911)
Right At Home Realty
16 Dawson Crescent
Brampton, Ontario
Bright and Spacious 3 Bed 2 Bath Townhome located in a family oriented neighborhood, the split level living space has a formal dining room overlooking the living room with soaring high ceilings, and large windows that flood the space with natural light. Well-appointed modern kitchen, complemented by stainless steel appliances. Fully fenced backyard nestled against the Etobicoke Creek Trails this home offers everything you need with convenient access to schools, parks, shopping and highways. Enjoy direct garage access from inside the home, making daily life convenient. (id:59911)
RE/MAX Hallmark Realty Ltd.
340 Thimbleweed Court
Milton, Ontario
Welcome to this beautifully appointed semi-detached home in one of Milton's newest and most desirable neighborhoods. Designed with comfort and style in mind, the main level features soaring 9-foot ceilings, hardwood flooring throughout (no carpet!), and LED pot lights that highlight the bright, open-concept layout. The spacious primary retreat includes a luxurious 5-piece ensuite and a walk-in closet, while the convenience of upper-level laundry enhances daily living. Enjoy added privacy in the fully fenced backyard perfect for relaxing or entertaining. Ideally located near Tremaine Road and the future Hwy 401 interchange, with top-rated schools and Walker Park just a short stroll away. Some images have been virtually staged. (id:59911)
RE/MAX Aboutowne Realty Corp.
1615 Petrie Way
Mississauga, Ontario
Welcome to your dream home, a magnificent 3,648 sq ft + basement luxury property nestled in a highly sought-after pocket of Clarkson near the lake. This exquisite residence offers an unparalleled blend of opulence and comfort, featuring 4 spacious bedrooms and 6 beautifully appointed bathrooms. As you step inside, be captivated by the soaring 10-foot ceilings that create an airy and inviting atmosphere throughout the main floor. The heart of the home is the massive chef's kitchen, outfitted with top-of-the-line appliances, custom cabinetry, and an expansive island, perfect for culinary enthusiasts and entertaining guests. Incredible finishes and meticulous attention to detail are evident in every corner of this exquisite property.. The second floor offers four well-sized bedrooms, each with its own ensuite bathroom, providing privacy and luxury for everyone. The primary suite is a true sanctuary, featuring a grand bathroom with upscale fixtures and an expansive walk-in closet to accommodate all your wardrobe needs. Retreat to the finished basement that boasts heated floors for ultimate comfort, a temperature-controlled wine cellar for your collection, a flex room that can be a bedroom or gym to maintain your active lifestyle, and a custom wet bar, ideal for hosting gatherings across from the gorgeous fireplace. The full bathroom in the basement adds convenience for family and guests alike. Step outside to your fully fenced private yard, surrounded by mature trees that provide a peaceful haven for relaxation and outdoor activities. The in-ground sprinkler system ensures the lush landscaping remains vibrant year-round. This luxury home embodies refined living in a premier lakeside location, combining elegant design with key modern amenities. Minutes to the the Clarkson Go train, lake & parks. Quiet & secluded area of Southern Mississauga. (id:59911)
Sam Mcdadi Real Estate Inc.
95 - 5535 Glen Erin Drive
Mississauga, Ontario
Discover this bright, corner-unit 3-bedroom, 2-bathroom, 2-storey condo townhouse in Mississaugas top-ranked school district. At 1,310 sq. ft., the well-maintained interior greets you with a sun-filled living room boasting 12-ft ceilings and rich hardwood floors across the first and second levels. The open-concept dining area and kitchen flow seamlessly to a wrap-around porch, where you can relax overlooking an oversized, private yard. Downstairs, a fully finished basement rec room offers versatile space for a home office, gym or media lounge. Upstairs, three bedrooms provide comfortable accommodations, while the primary bedrooms generous closet space complements easy access to the full bath. Move right inthis home is ready for daily livingand personalize to your taste with simple updates like fresh paint, lighting fixtures, or custom storage solutions in the basement. Located steps from major shopping, top schools (Thomas Street middle school &John Fraser Secondary School), Grocery Stores, Banks and Transit, and just minutes from Highways 403, 407 and the QEW, youll enjoy effortless access to everything Mississauga has to offer. Book your private viewing today and envision life in a home where comfort meets opportunity. (id:59911)
Bay Street Group Inc.
301 - 234 Kerr Street S
Oakville, Ontario
Get ready to move in at The Deane! Sophisticated new opportunity in the irreplaceable location Of Kerr Village. This stunning brand new 1 bedroom 1 full bath condo apartment. Walking distance to public transit, steps to the lake and Downtown Oakville, as well as parks and trails. The Deane offers luxury amenities, including 13,000 sq ft courtyard, concierge, gym and party room to name a few. Luxury finishes throughout the unit with your ability to customize. (id:59911)
Orion Realty Corporation
1017 Roselawn Avenue
Toronto, Ontario
Beautiful-Prime Eglinton West, 4 bedroom, 2 bathroom, 3 Storey Free Hold-All Brick End Unit Townhouse, with Separate Rear Attached Garage! Original Family Owners! Super Clean, Bright & Spacious Family Home with Over 2,000sqft of Living Space (Including Basement)! Hardwood Floors & Ceramics Through Out. A Commuters Dream-Minutes to Eglinton West Subway Station, Eglinton Ave w, T.T.C, Eglinton Cross Town L.R.T and L.C.B.O! Solid Steel Beam Constructed through Out-Including Huge Solid Steel Beam Garage-approx. 21ft x 10ft. Private Fenced Backyard with Natural Gas B.B.Q. Line! Rough-in Central Vacuum. High Velocity Intergraded Combination Heating System. Steps to schools, parks, restaurants, shopping, Allen Rd/401/400/Airport + much, much more. (id:59911)
Royal LePage Security Real Estate
316 - 3525 Kariya Drive
Mississauga, Ontario
WELCOME TO THE ELLE CONDOS, LOCATED IN THE HEART OF DOWNTOWN MISSISSAUGA SQUARE ONE AREA, WHERE CONVENIENCE MEETS COMFORT. SITUATED IN AN EXCELLENT LOCATION, STEPS TO ALL AMENITIES- SQUARE ONE MALL, PUBLIC TRANSIT, SHERIDAN COLLEGE, RESTAURANTS/BARS AND EXCELLENT PUBLIC SCHOOLS, THIS UNIT IS EVERYTHING AND MORE FOR THE YOUNG WORKING PROFESSIONAL OR COUPLES. SHOW WITH CONFIDENCE, THE BUILDING OFFERS 24 HOUR SECURITY, INDOOR POOL, MEDIA ROOM, LIBRARY, GYM, GUEST SUITES AND AN OUTDOOR KIDS PLAY AREA. TENANTS NEED TO PAY HYDRO. ALL OTHER UTILITIES INCLUDED; WATER, HEAT AND AC (id:59911)
RE/MAX Gold Realty Inc.
Main - 44 Saybrook Avenue
Toronto, Ontario
Welcome to Norseman Heights Neighbourhood! This Bright and Spacious Detached 3 Bedroom Bungalow Features Generously Sized Separate Living and Dining Rooms. Hardwood Flooring. An Eat-In Kitchen with Durable Vinyl Flooring. Decorative Fireplace in Living Room. Linen Closet and Shared Use of Washer and Dryer with Laundry Sink and Plenty of Cabinets. Large Windows Bathe this Home with Sunshine. Enjoy Parking for 2 Cars! Easy Access to Highway and TTC. Great Neighbourhood Amenities: Groceries, Dining, Fitness, Norseman Community Pool and Much More. Lots of Green Space: Lora Hill and Fairfield Parks Just Steps Away. Nearby Tom Riley Park Offers a Soccer Field, Tennis and Pickleball Courts. Highly Rated Schools, Check Out the HoodQ Report. A Must-See Gem! (id:59911)
Sutton Group Realty Systems Inc.
1227 Alexandra Avenue
Mississauga, Ontario
Lakeview Community, 1277 Alexandra Avenue Where Space Meets Serenity Step into a realm where opportunity and charm converge. This delightful 4-bedroom, 2-bathroom detached home boasts a remarkable 36.5 x 297 ft lot, offering an expansive backyard oasis that's a rare find in the Lakeview neighborhood Key Features: Spacious Living: Four generously sized bedrooms provide ample space for families, guests, or home offices. Modern Amenities: Two well-appointed bathrooms ensure comfort and convenience for all household members. Expansive Lot: The deep lot offers endless possibilities be it gardening, entertaining, or future expansion Prime Location: Nestled in the sought-after Lakeview community, enjoy proximity to top-rated schools, parks, shopping centers, and easy access to major highways. Why 1277 Alexandra Avenue Stands Out: a harmonious blend of space, comfort, and potential. Its vast lot size surpasses many in the vicinity, presenting a canvas for your dream outdoor retreat or future home enhancements. Don't Miss Out: Opportunities like this are rare. Whether you're a growing family, an investor, or someone seeking a tranquil haven close to urban conveniences, 1277 Alexandra Avenue is the perfect match. (id:59911)
RE/MAX Escarpment Realty Inc.
4203 - 1928 Lakeshore Boulevard
Toronto, Ontario
Welcome To Mirabella Condos Sub Penthouse Unit 4203, A Beautiful Condominium Waiting For You To Live In. This 2 Bedroom Suite Features Beautiful Finishes And Views From Balcony And Bedroom Of Both HighPark & The Lake. Over $30, 000 worth of cabinetry added! Brand New Amenities Including Pool, Sauna, Fitness Centre, Furnished Guest Suites, Bbq Area, Outdoor Terrace With Amazing Views. Excellent Location; Close To Transit, Shopping & Easy Access To The Gardiner. Unit is partially furnished. All cabinetry inside done by high end kitchen dealer Irpinia Kitchens. (id:59911)
RE/MAX Experts
429 - 80 Marine Parade Drive
Toronto, Ontario
Life by the lake! Welcome to Waterscape by Monarch. This cozy 1 Bedroom + Den offers open concept living with breathtaking views of the water. Comfortable bedroom with ensuite & a den for your HYBRID work schedule! The condo boasts fantastic amenities from an indoor pool, gym, rooftop terrace with BBQ and concierge services. Marine Parade has the best of both worlds, close proximity to downtown yet far enough to enjoy the waterfront, the trails and yacht club. Come see it for yourself! (id:59911)
Keller Williams Referred Urban Realty
102 - 52 Sidney Belsey Crescent
Toronto, Ontario
First time home buyers , Investors Welcome to this Beautiful furnished Ready To Move In 3 Bedrooms 2 full bathrooms, huge primery room with ensuite stand up shower and marble floors, walk in closet separated from the 2 bedrooms and 2 good size bedrooms with large closets.Home. Bright, Spacious, And Affordable. Open-Concept Living And Dining W/Beautiful Upgraded Flooring, Quartz Counter In Kitchen And Walkout To Terrace. All Doors changed in 2021, Roof 2022,, very well maintained home in a desirable family oriented neighborhood. Steps Away From Schools, Parks, Highways, Ttc & Go. (id:59911)
Century 21 Empire Realty Inc
306 - 10 Lagerfeld Drive
Brampton, Ontario
Spacious 2-Bedroom, 2-Bathroom Condo in Daniels' Mount Pleasant Village! This bright and inviting unit features large windows in both bedrooms, a generous oversized balcony, brand new window shades, plus one parking space and a locker for added convenience. Ideally located just steps from Mount Pleasant GO Station, enjoy seamless access to the Kitchener GO Train Line, GO buses, and Brampton Transit making commuting to downtown Toronto a breeze, whether by transit or a 45-minute drive. Surrounded by shops, dining, and entertainment, you're also minutes from scenic green spaces and a vibrant public square with playgrounds and a winter skating rink. Experience modern comfort and convenience in one of Brampton's most connected communities. (id:59911)
Homelife/miracle Realty Ltd
17 Shediac Road
Brampton, Ontario
An Amazing Opportunity To Own A Magnificent Freehold Townhouse In The Brampton West Neighborhood, Just North Of The Mississauga Border. Being 2000+SQFT & the End Unit It Has The Aura of A Semi Detach With An Impressive 30' Ft Width Lot! This Townhouse Boasts Luxurious Living With Exquisite Hardwood Floors On The Main Level. Its Spacious Floor Plan Includes Separate Living and Dining Areas, Along With a Large Family Room Featuring a Gas Fireplace. The Gourmet Kitchen Offers Plenty Of Storage, A Breakfast Bar & A Spacious Breakfast Area With Walk Out To The Back Yard. The Rich Oakwood Staircase With Iron Pickets Lead To The Second Floor Plan Which Boasts Four Generous Sized, Sun-Filled bedrooms. The Primary Bedroom Offers A Luxurious Ensuite With Soaker Tub! It Has A Wider & Deeper Fully Fenced Backyard With Deck, Long Driveway, Covered Front Porch! (id:59911)
RE/MAX Gold Realty Inc.
Main Floor - 1349 Davenport Road
Toronto, Ontario
Fully Renovated, Brand new Kitchen with brand new stainless steel appliances , Modernize washroom, very bright and cleaned unit, close to all amenities, Subways only 10 min, 2 Bedroom And 1 Bath Large Living Room, TTC At Door steps. (id:59911)
Royal LePage Terrequity Realty
41 - 14 Automatic Road
Brampton, Ontario
Incredible Rare Corner Industrial Condo W/Large Windows W/Approx 70% Built Out Office Space With Amazing Finishes , Incl Plaster Crown Mldg, Tiled Floor, Glass Walls, Perfect For Architectural/Engrng Firms, Finishes W/Led Pot Lights, Porcelain Tile, Washrooms On 2 Levels, Large Extra Tall Drive In Garage Door, Well Maintained Complex With Ample Parking. Close To 407,427,410 (id:59911)
Homelife Superstars Real Estate Limited
10 Odoardo Disanto Circle W
Toronto, Ontario
Freehold Townhouse. 3 Bedroom + Den (in the basement), with 2pc Ensuite And Access to Garage. Level 2 Electric Fast Charger in the Garage. Second Parking Space is Gated Car Port. Large Family Room with Cathedral Ceiling, Master Bedroom With 4 Piece Ensuite , Walk Out to the Balcony, Walk-in Closet. Oak Staircase. One of the Biggest Layouts. Close To HWY 400, HWY 401. Easy Access to HWY 407 & HWY 427. TTC. Shoppings. Donsview Park. (id:59911)
Homelife/vision Realty Inc.
2101 - 15 Legion Road
Toronto, Ontario
The perfect blend of city living and lakeside serenity! This spacious 1 bed + den boasts nearly 700 sqft of living space with thoughtfully designed layout. Enjoy breathtaking lake views thanks to the units southern exposure and floor-to-ceiling windows that fill the space with natural light. A generously sized denperfect for a home office or easily enclosed to create a nursery. The kitchen features full-sized appliances, ample storage, and plenty of counter space, ideal for cooking and those who love to host.Extensive array of amenities on the second floor including indoor pool, cardio, weight & exercise rooms, hot tub, steam sauna, theatre room, library, kids playroom, billiards & ping pong, party & wine-tasting rooms and guest suites + outdoor terrace w/ bbqs. Steps to TTC, shops, grocery, restaurants, Humber Bay park & trails, minutes to highway. (id:59911)
Royal LePage Your Community Realty
521 - 200 Lagerfeld Drive
Brampton, Ontario
Welcome to this beautifully upgraded 2-bedroom, 2-bathroom condo located in the heart of Mount Pleasant Village! Just steps from Mount Pleasant GO Station, schools, parks, and transit, this bright and spacious unit offers modern living with convenience at your doorstep. Enjoy stylish upgrades including pot lights in the living room, sleek zebra blinds, smooth ceilings, and laminate flooring throughout. The kitchen boasts tall cabinets with a contemporary finish. A standout feature is the enclosed glass-covered balcony perfect for year-round enjoyment and can be opened for fresh air when desired. Ideal for first-time buyers, downsizers, or investors dont miss this opportunity to own in one of Bramptons most connected communities! (id:59911)
RE/MAX Gold Realty Inc.
1504 - 5 Michael Power Place
Toronto, Ontario
Live in the heart of Islington Village in this beautifully laid-out 1-bedroom + den condo offering nearly 700 sq ft of functional space, plus a private balcony, parking, and a large locker. This is the perfect home for professionals, couples, or anyone seeking comfort and convenience in a vibrant neighborhood. The modern open-concept layout features a sleek kitchen with quartz countertops and black steel appliances, blending style and practicality. The spacious living and dining area is bright and inviting, with a walk-out to your private balcony perfect for relaxing after a long day or enjoying your morning coffee. The den is generously sized and ideal for a home office, guest room, or creative space, giving you the flexibility to make the home work for your lifestyle. The bedroom features a large closet and easily fits a queen-sized bed. Additional perks include in-suite laundry, underground parking, and a full-sized storage locker everything you need for easy, stress-free living. Unbeatable location: just steps to Islington Subway Station, Bloor Street, parks, cafes, shops, and top restaurants. Quick access to HWY 427, QEW, and Gardiner makes commuting a breeze. Move in and enjoy modern living in one of Etobicoke's most connected communities! (id:59911)
Royal LePage Signature Realty
20 Kopperfield Lane
Hamilton, Ontario
Welcome to this charming bungalow in the peaceful and highly desirable Villages of Glancaster neighbourhood; perfect blend of modern, comfort and convenience. Ideally located just minutes from major highways, this home offers easy access to amenities while enjoying a serene residential setting. Spanning 1,860 sq ft on the main floor, this builder's model home features two spacious bedrooms, two bathrooms, and a double-car garage. The bright, open-concept kitchen has been upgraded with a new countertop stove and faucet, complemented by a breakfast area and ample storage perfect for daily living and entertaining. Hardwood floors and large windows fill the space with natural light, creating a warm and inviting ambiance. Recent updates in Electrical Panels, Roof Insulation, and Full Basement wall insulation, include a freshly painted interior, a new furnace (2022), and a durable roof (2010). The functional layout ensures comfort and ease, while the front yard irrigation system adds convenience. Don't miss this rare opportunity to own a meticulously home in a prime location ideal for those seeking a turnkey property in a sought-after community! (id:59911)
Royal LePage Real Estate Services Ltd.
917 Main St E Street Unit# 3
Hamilton, Ontario
A charming and freshly painted 2 bedroom 1 bathroom apartment is available and located on the main level of this 7 unit building. It has lovely private balcony which faces south and gives you a great place to unwind after a busy day of work. Featuring an open concept living room/kitchen you can entertain friends and family easily. The kitchen feature stainless steel appliances (Stove, Fridge and Dishwasher) and has in suite laundry so no need to go to the laundromat.This centrally located apartment is close to downtown Hamilton, Gage Park and the transit stop is less than a two minute walk. This building offers a lifestyle of community and the opportunity to take part in the parks concerts, festival and trails. Shopping and dining opportunities are within walking distance near Ottawa Street. Take the transit and explore the the mountain with its great hiking and biking trails. Perfectly suited for young professionals, students or couple looking for a great living space. (id:59911)
Real Broker Ontario Ltd.
2005 - 330 Burnhamthorpe Road W
Mississauga, Ontario
Ultimate Luxury Living Tridel Ultra Ovation Stunning 1 Bedroom plus One , 1 bathroom unit located in the heart of the Mississauga. Very nice city view and in fornt of celebration square!! Open concept, granite countertop, W/O balcony, breakfast bar. Close to Hwy 403, SQ1, QEW, Bus Station, Schools, Supermarket, Hospital, Walking Distance to Library, 24hrs Security, Gym, Pool, Theatre Room, Party Room, Fabulous Amenities.Looking for AAA tenant. (id:59911)
Cityscape Real Estate Ltd.
15 Bushwood Trail
Brampton, Ontario
Can't Miss This Beautiful 4 Bed 3 Bath End Unit Townhouse Available for Lease. Mayfield Rd & Brisdale Dr. Spacious Open concept on Main Floor. Beautiful grey Kitchen with 24*24 Tiles and S/S Appliances, Sparkling Hardwood Floors on Main Floor. Oak Staircase. Short Distance to Highway and GO Station. Steps to Public Transit. Close Proximity to Many amenities Including Cassie Campbell Centre, Fresco, Longos. (id:59911)
Homelife/miracle Realty Ltd
Units 1 & 2 - 460 Woody Road
Oakville, Ontario
+/- 7,004 sf of 2 Commercial/Industrial Units located in South Oakville, with easy access to QEW. 1 DI door and 1 Van-Level door. Front End units with Office, Showroom and Warehouse spaces. Landlord prefers no mechanical repair or body shop uses. Please Review Available Marketing Materials Before Booking A Showing. Please Do Not Walk The Property Without An Appointment. (id:59911)
D. W. Gould Realty Advisors Inc.
8 - 83 Nuggett Court
Brampton, Ontario
Great industrial space in convenient and desirable Torbram & Steeles area. Close to major Hwys. Fantastic space for small manufacturing or warehousing. 2510sq. ft of industrial space, plus 800sqft. of office space on the second floor. **EXTRAS** 1 bathroom on main & 1 bathroom on second level. Small kitchenette also located on second. (id:59911)
Royal LePage Premium One Realty



