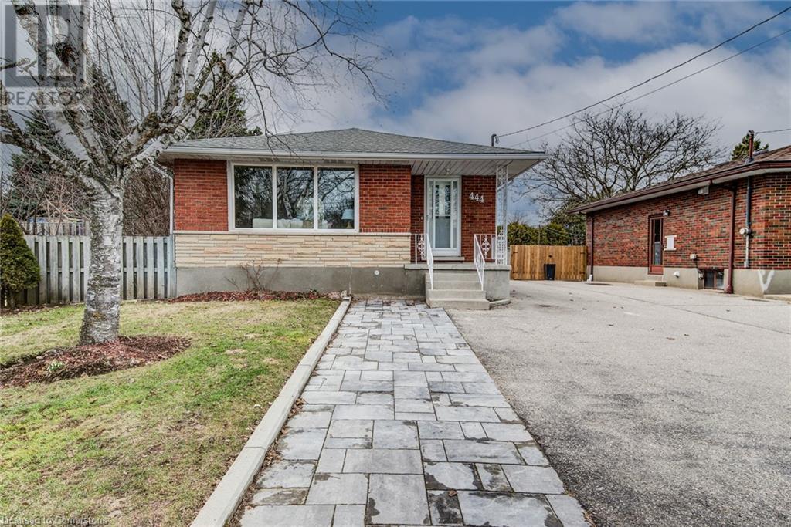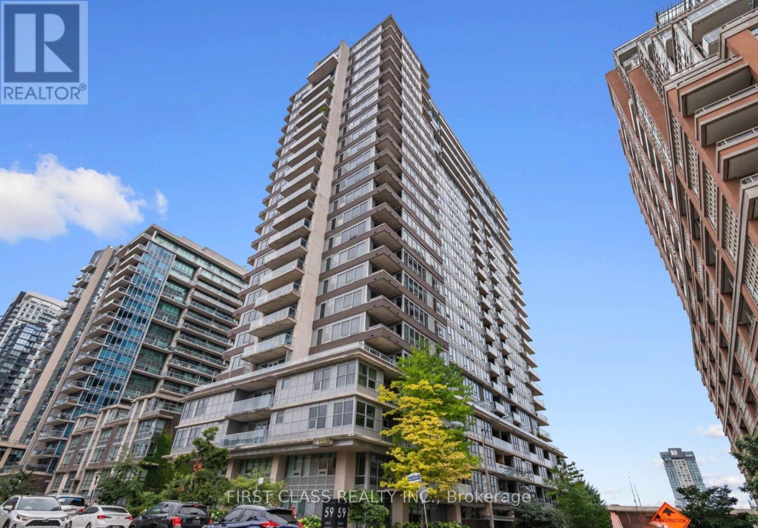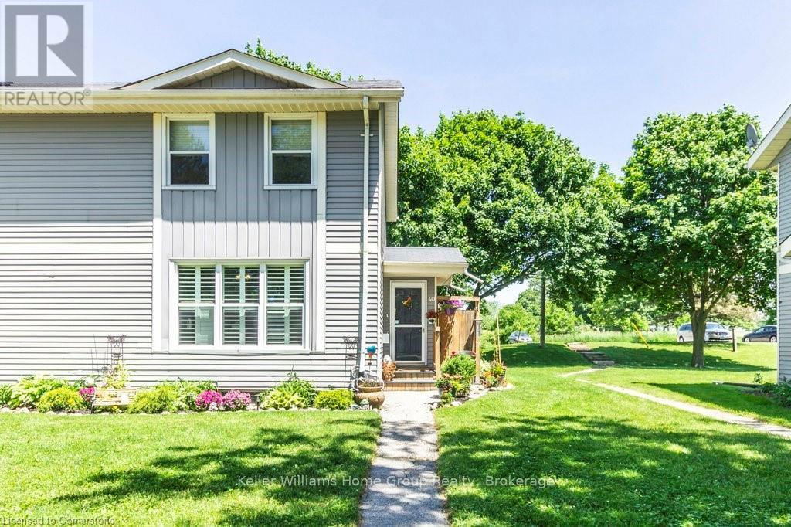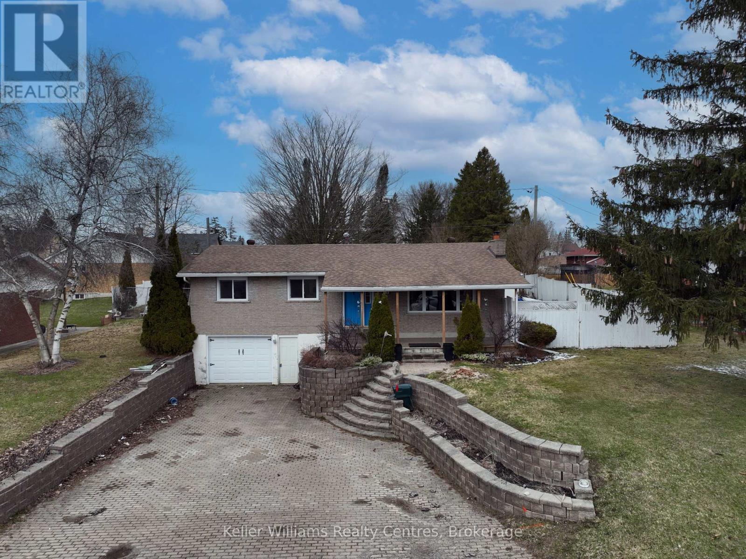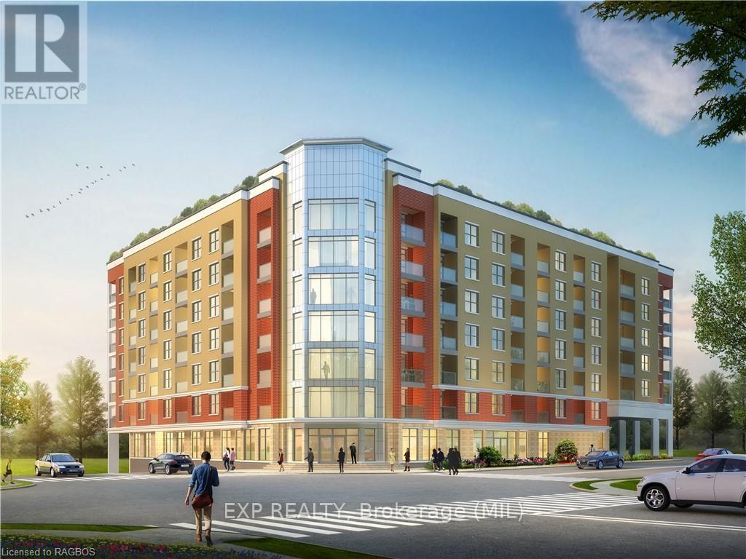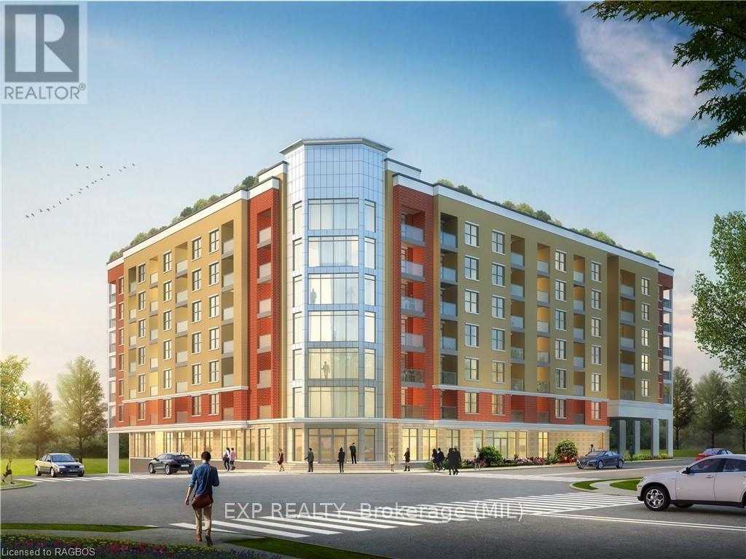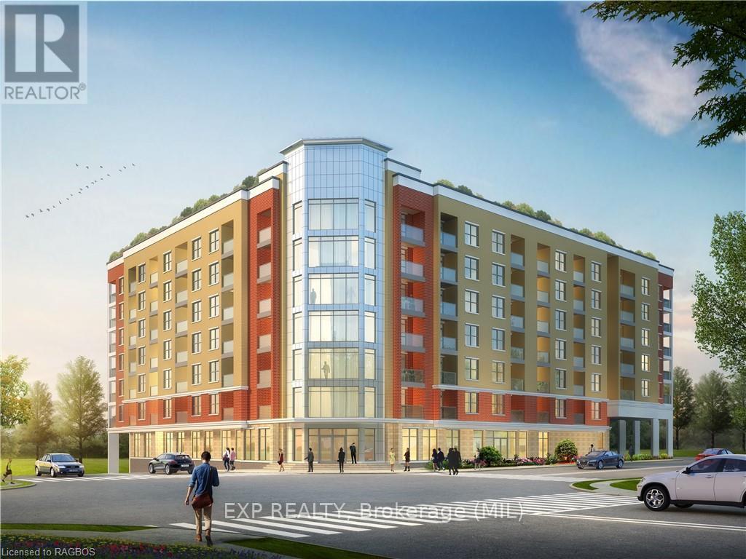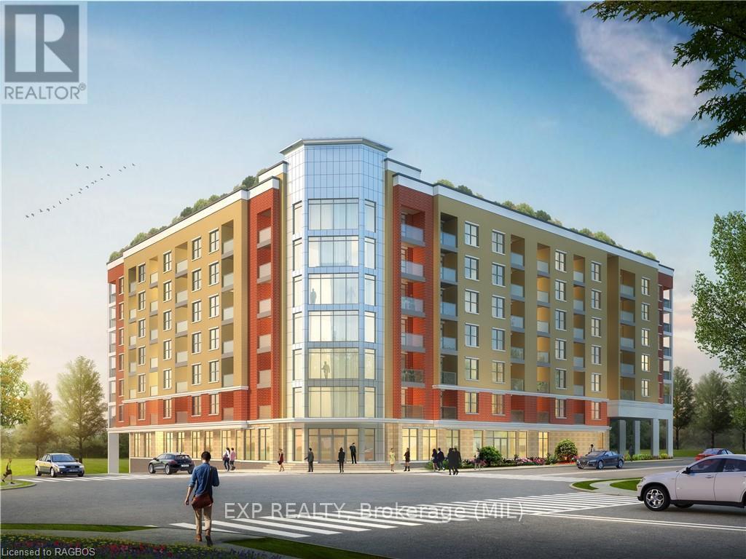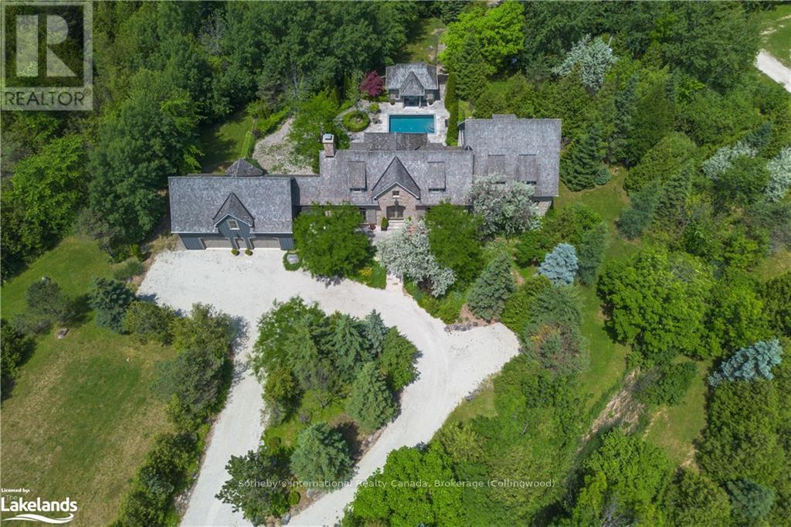576799 Concession 9 Concession
Chatsworth, Ontario
Stunning 86.2 ACRE COMMERCIAL Retreat property encompasses a breathtaking one-of-a-kind Landscape featuring a unique Geodesic Dome Camp with a Cedar Sauna, a 7km Private Trail System through Enchanting Forests, Beautiful Orchards, Event Areas, Bank Barn, and Retreat Lodge. Views Views Views BROCHURE AND INFO PACKAGE AVAILABLE. Extraordinary Commercial Retreat Centre and agricultural property nestled on the scenic Niagara Escarpment in Grey County. One-of-a-kind property offers unparalleled Commercial Permissions and potential development opportunities, making it an ideal investment for Visionaries and Developers. COMMERCIAL PERMISSIONS: Hosting group retreats and providing short-term accommodations Events: Workshops, Classes, Celebrations, Weddings; Camps; Retreats; On-site sales; Recreational, Fitness + Educational Experiences. Commercial Permissions have been Confirmed through Niagara Escarpment Commission and Ontario Land Tribunal decisions. Host Getaways, Retreats, and Experiences. Continue the current brand or bring your own plans THE BUILDINGS: A spacious farmhouse Retreat Lodge with ongoing upgrades including full interior repaint (2024) new well, pump, and pressure tank (2024). 2 story Bank Barn - Lofted Upper Floor, 4250 sq/ft each level, Electrical Panel, Workshop area, Exceptional Views. THE LAND: Sprawling 86 acres with multiple plateaus on Escarpment Ridge with 54 meters between lowest and highest points. 3 Spring-fed Ponds and stunning Lookouts over Big Head Valley. Abundant Exposed Escarpment Rock & Soaring Forests. AGRICULTURE: Fully Organic 10 acre Heritage Orchards, 2 acre Vineyard overlooking the Valley, atop the Ridge, Room for Expansion ASSET PACKAGE: 45hp Kubota Tractor, 2014 Bobcat 4 seater UTV, 2nd Dome to be assembled +++ Create your dream Retreat & Event Space; Boutique Hotel or Eco-Resort; Wellness Centre or Nordic Spa; Summer Camp or Educational Centre; Agri-tourism Destination; Cidery or Winery. Rare opportunity to shape your Vision. (id:59911)
RE/MAX Solid Gold Realty (Ii) Ltd.
576799 Concession 9 Concession
Chatsworth, Ontario
One of a kind, 86.2 ACRE COMMERCIALLY ZONED Retreat property encompasses a breathtaking one-of-a-kind Landscape featuring a unique Geodesic Dome Camp with a Cedar Sauna, a 7km Private Trail System through Enchanting Forests, Beautiful Orchards, Event Areas, Bank Barn, and Retreat Lodge. Views Views Views BROCHURE AND INFO PACKAGE AVAILABLE. Extraordinary Commercial Retreat Centre and agricultural property nestled on the scenic Niagara Escarpment in Grey County. One-of-a-kind property offers unparalleled Commercial Permissions and potential development opportunities, making it an ideal investment for Visionaries and Developers. COMMERCIAL PERMISSIONS: Hosting group retreats and providing short-term accommodations Events: Workshops, Classes, Celebrations, Weddings; Camps; Retreats; On-site sales; Recreational, Fitness + Educational Experiences. Commercial Permissions have been Confirmed through Niagara Escarpment Commission and Ontario Land Tribunal decisions. Host Getaways, Retreats, and Experiences. Continue the current brand or make your own for: A spacious farmhouse Retreat Lodge with ongoing upgrades including full interior repaint (2024) new well, pump, and pressure tank (2024). 2 story Bank Barn - Lofted Upper Floor, 4250 sq/ft each level, Electrical Panel, Workshop area, Exceptional Views. THE LAND: Sprawling 86 acres with multiple plateaus on Escarpment Ridge with 54 meters between lowest and highest points. 3 Spring-fed Ponds and stunning Lookouts over Big Head Valley. Abundant Exposed Escarpment Rock & Soaring Forests. AGRICULTURE: Fully Organic 10 acre Heritage Orchards, 2 acre Vineyard overlooking the Valley, atop the Ridge, Room for Expansion ASSET PACKAGE: 45hp Kubota Tractor, 2014 Bobcat 4 seater UTV, 2nd Dome to be assembled +++ Create your dream Retreat & Event Space; Boutique Hotel or Eco-Resort; Wellness Centre or Nordic Spa; Summer Camp or Educational Centre; Agri-tourism Destination; Cidery or Winery. Rare opportunity to shape your Vision. (id:59911)
RE/MAX Solid Gold Realty (Ii) Ltd.
444 Speedvale Avenue E
Guelph, Ontario
A Prime Investment Opportunity and Cash Flow positive! An exceptional investment opportunity, offering three income-generating units with a variety of modern features, ample parking, and a private backyard. Perfectly suited for any investors, this property is located in a desirable neighbourhood with strong rental demand, making it an ideal addition to your real estate portfolio. Main Floor Unit (3 Bedrooms - $3,150/month): The spacious recently renovated 3-bedroom main floor unit provides a high rental income with a functional layout, natural light, large bedrooms, and fully-equipped kitchen. This unit is in high demand among families and professionals, ensuring steady cash flow for the investor. Basement Unit (Current Rent: $2,250/month): Over a 1000 square feet this 2-bedroom basement unit with private side entrance is perfect for students or young professionals. Large living space, kitchen and dining room. Brand New Garden House (Current Rent: $2,080/month): Built in 2024, the garden house features a private yard, all new windows, modern kitchen and bath, and its own electrical meter for complete tenant independence. Powered by a heat pump, this energy-efficient unit ensures minimal maintenance costs while providing an attractive rental rate in a highly desirable space. . Don’t miss the chance to add this high-performing rental property to your portfolio. (id:59911)
Mcintyre Real Estate Services Inc.
14 Dewell Crescent
Clarington, Ontario
Welcome to this spacious, charming, family-friendly home located in the most desirable Courtice neighborhood. With 4 generously sized bedrooms, this home offers plenty of room for growing families or those in need of extra space. The open concept kitchen and family room create the perfect flow for entertaining, while also providing a cozy spot for everyday living. The kitchen is bright and functional,with ample counter space and cabinetry, and a breakfast area that walks out to the fully fenced backyard.The spacious primary bedroom features ample closet space and spacious ensuite, while the other three bedrooms are perfect for children, guests, or home offices. Situated in a safe, quiet neighborhood with parks, schools, shopping, Highway access, Arena ** This is a linked property.** (id:59911)
Royal LePage Signature Realty
1702 - 59 East Liberty Street
Toronto, Ontario
Welcome To Liberty Towers! Nestled In The Heart Of Liberty Village, This Bright and Spacious 624 Sqft One-Bedroom Suite Features Open-Concept Layout With Natural Light Flooding Every Corner. Large Balcony With Stunning Lake Views. Stainless Steel Appliances, Ample Cupboard Storage, And Generous Counter Space. One Underground Parking Space & Very Reasonable Maintenance Fees. Premium Amenities Include Gym, Indoor Pool, Party/Meeting Room, Outdoor Rooftop Terrace, Car Wash, Visitor Parking, And Guest Suites. Steps To The Shops At King Liberty, Restaurants, Bars, Grocery Stores, TTC, And The GO Station. High walk score of 95! Monthly Tenants Paying $2473 /Month + Parking $150/Month. Tenants Willing to Stay or Vacate (id:59911)
First Class Realty Inc.
40 - 40 St Charles Street
Huron East, Ontario
Beautiful move-in ready end unit townhouse surrounded by mature trees and Green Space. Welcome to 40 St Charles Place in the charmingtown of Vanastra, only 15 minutes to the sparkling shores of Lake Huron, Bayfield and Goderich and only an hour and ten minutes to Kitchener.This spacious, welcoming updated townhouse features large bright principal rooms with 2 large bedrooms, beautiful hardwood on the main floor,newer carpet upstairs, updated bathroom, California shutters, and lovely gas fireplace to curl up in front of on chilly evenings. There is nothing todo in this lovely home except move in and make it your own. Unlike many of the homes in this complex it has been completely converted to hvacwith newer furnace and a/c. Listed under $ 300,000 this fabulous home offers great value, and quality for your money. (id:59911)
Keller Williams Home Group Realty
470 7th Street
Hanover, Ontario
Imagine coming home to this charming raised bungalow in a quiet yet convenient neighborhood. Step inside to a bright, welcoming space with a cozy living room, spacious kitchen, and dining area that opens to a covered gazebo perfect for morning coffee or summer BBQs. Three comfortable bedrooms and a 4-piece bath complete the main level. Downstairs, the finished basement offers a large rec room, laundry, and 2-piece bath, plus direct access to the garage (15 x 26). Outside, enjoy a private, backyard on an extra-wide lot, with a double-wide brick driveway for plenty of parking. Recent updates include an on demand hot water heater (2021). Close to schools, parks, hospital and amenities such as the Hanover Raceway, bowling alley, and drive-in. This home is move-in ready. Book your showing today! (id:59911)
Keller Williams Realty Centres
207 - 223 10th Street
Hanover, Ontario
Welcome to Royal Ridge Residences - Hanover’s newest apartment complex. This seven story multi unit building is situated in the heart of the downtown core and is walking distance to amenities. These units come complete with in-suite laundry, appliance package, quartz countertops and each unit has its own designate balcony. Top this building off with underground parking, secure access and entry, two level games / entertainment space for residents and large lobby area - this property really does have it all. Reach out today for more information pertaining to this beautiful and soon to be complete building. (id:59911)
Exp Realty
718 - 223 10th Street
Hanover, Ontario
Welcome to Royal Ridge Residences - Hanover’s newest apartment complex. This seven story multi unit building is situated in the heart of the downtown core and is walking distance to amenities. These units come complete with in suite laundry, appliance package, quartz countertops and each unit has its own designate balcony. Top this building off with underground parking, secure access and entry, two level games / entertainment space for residents and large lobby area - this property really does have it all. Reach out today for more information pertaining to this beautiful and soon to be complete building. (id:59911)
Exp Realty
609 - 223 10th Street
Hanover, Ontario
Welcome to Royal Ridge Residences - Hanover’s newest apartment complex. This seven story multi unit building is situated in the heart of the downtown core and is walking distance to amenities. These units come complete with in suite laundry, appliance package, quartz countertops and each unit has its own designate balcony. Top this building off with underground parking, secure access and entry, two level games / entertainment space for residents and large lobby area - this property really does have it all. Reach out today for more information pertaining to this beautiful and soon to be complete building. (id:59911)
Exp Realty
611 - 223 10th Street
Hanover, Ontario
Welcome to Royal Ridge Residences - Hanover’s newest apartment complex. This seven story multi unit building is situated in the heart of the downtown core and is walking distance to amenities. These units come complete with in suite laundry, appliance package, quartz countertops and each unit has its own designate balcony. Top this building off with underground parking, secure access and entry, two level games / entertainment space for residents and large lobby area - this property really does have it all. Reach out today for more information pertaining to this beautiful and soon to be complete building. (id:59911)
Exp Realty
828327 Grey Road 40
Blue Mountains, Ontario
Welcome to Darby Lane, an extraordinary property named for its sprawling acreage and the abundance of deer and wildlife that roam year-round. Situated on approximately 39 acres with 600 ft of frontage, Darby Lane was designed by renowned architect Jack Arnold and constructed in 2005 by the present owners. This luxurious 6,000 square foot English Country Estate features 5 bedrooms and 6 bathrooms. The jaw-dropping great room, with its vaulted ceiling and custom Rumford fireplace, sets the stage for grandeur. Overlooking the great room is an opulent chef’s gourmet kitchen, equipped with luxury Viking and Bosch appliances, integrated John Boos butcher blocks, and a 12.5-foot cherry marble island with carved legs. The kitchen also boasts a walk-in pantry and a hand-shaped limestone tiled floor. Designed for entertaining, the stunning sunken dining room seats 18 and faces a private courtyard. The reclaimed local wood-clad ceiling, brick masonry wall, and custom-mounted Moet & Chandon champagne riddling racks add to the room's unique ambiance. Oversized single-hung windows envelop the room, allowing for enhanced summer dining. A mudroom with granite tiles and a private powder room with hand-shaped limestone tiles and copper sink complete the main floor. Upstairs, a generous loft overlooking the great room serves as a library and office space, offering a quiet retreat. Above the garage, an in-law or nanny suite with a separate entrance features a gas fireplace, a walk-in closet, and a 3-piece bath. The lower level, with 9-foot ceilings, hosts a bedroom, bathroom, rec room, bar, and gym. Outside, the 12’x20’ heated saltwater pool, surrounded by manicured gardens and pool house, completes this idyllic setting. Hidden just west of the residence is a 3,000 sq ft heated steel-clad building, which could serve as storage, a horse barn, or a pickleball court, providing versatility to meet various needs.Darby Lane offers an ideal retreat for those seeking a distinguished life (id:59911)
Sotheby's International Realty Canada


