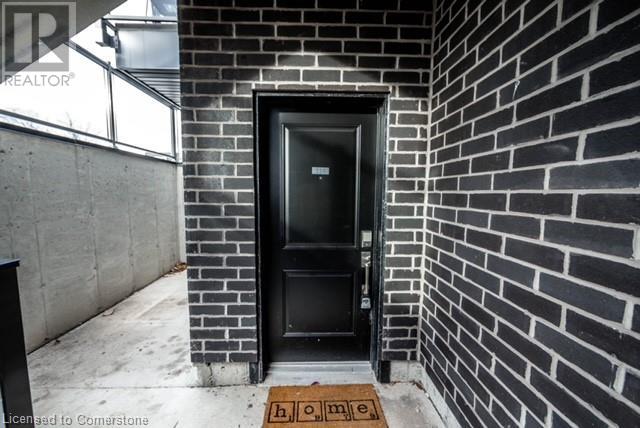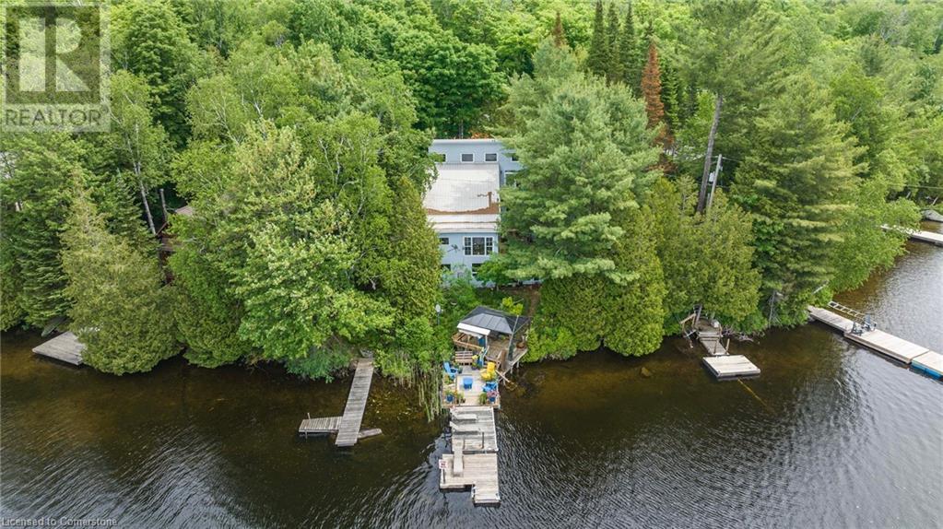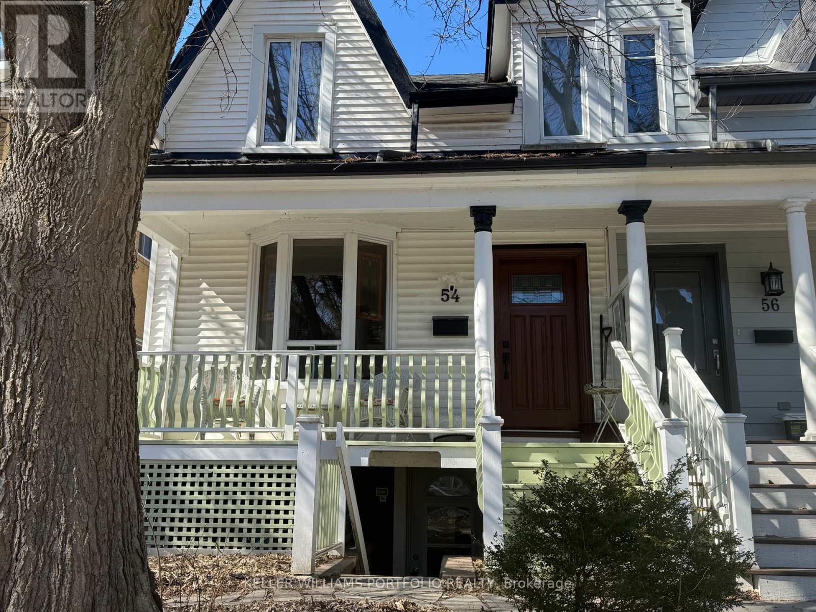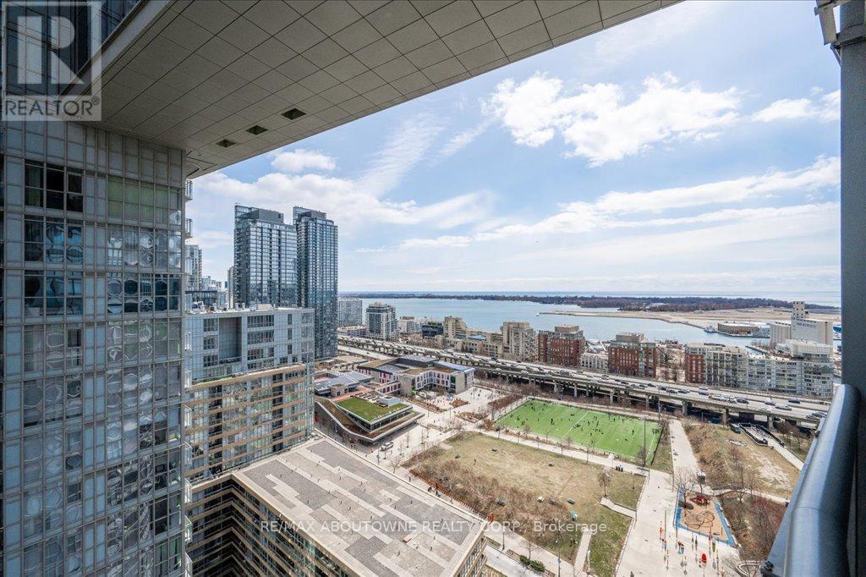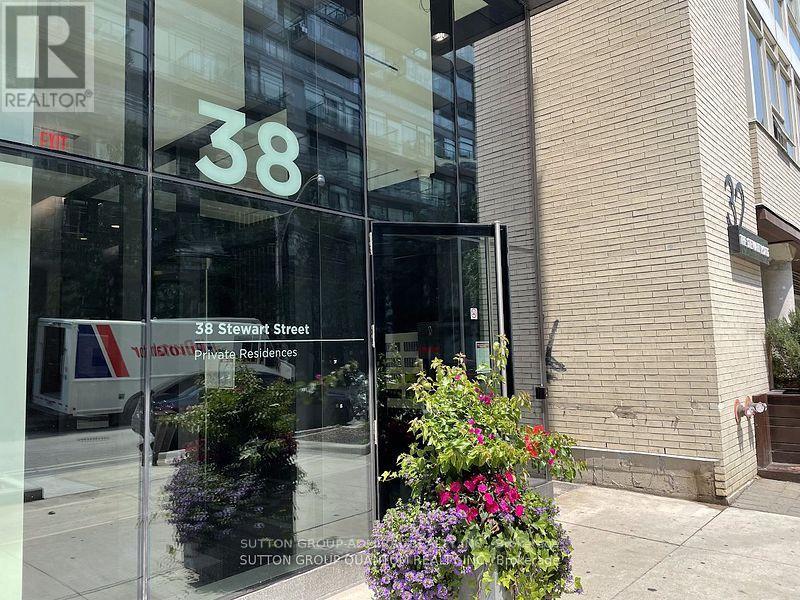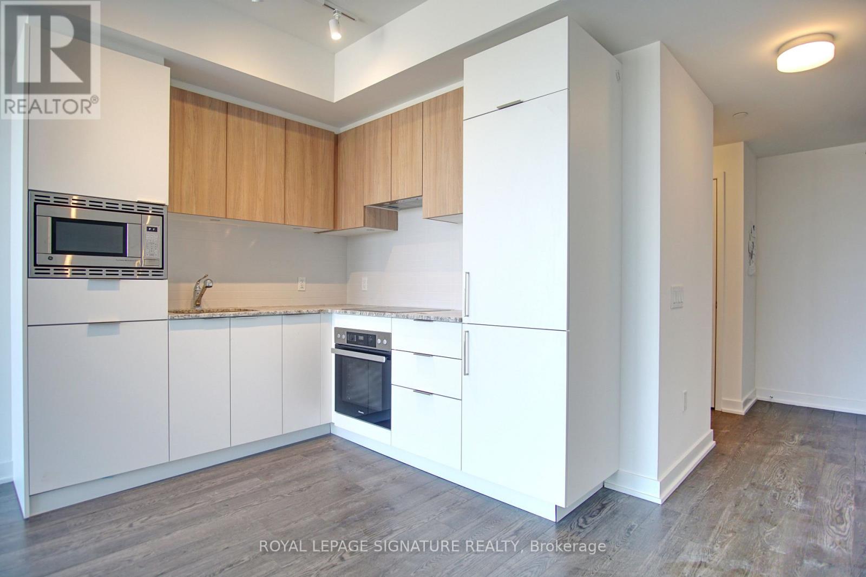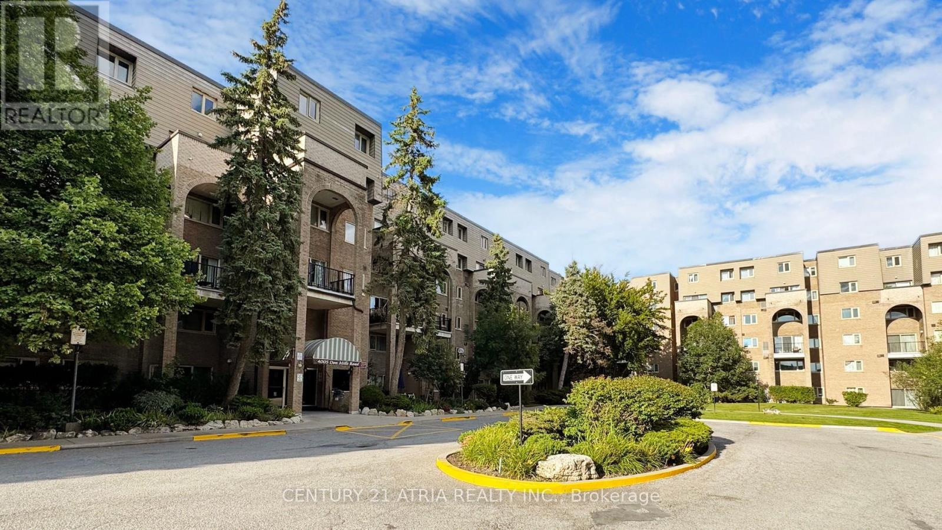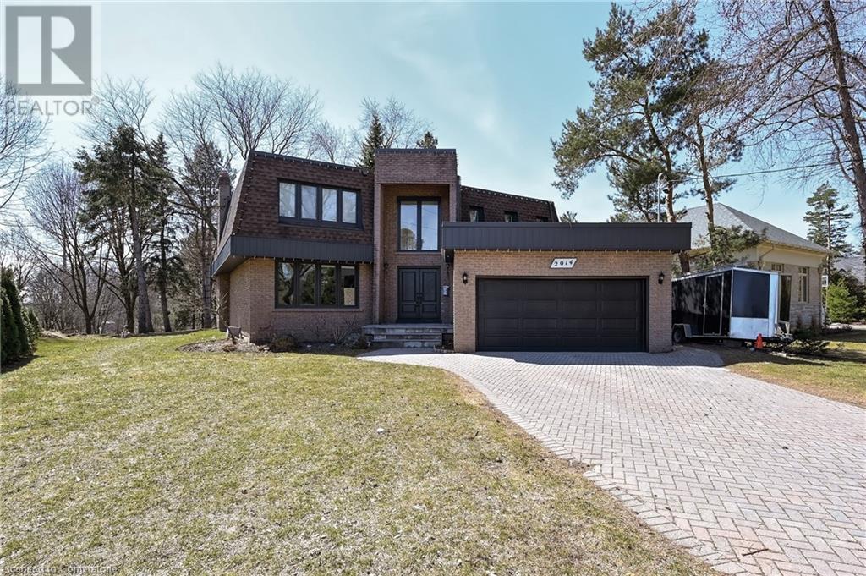6065 Mcleod Road Unit# 111
Niagara Falls, Ontario
Stunning Suite At the new Niagara Towns. Open concept 1 bed plus den suite where you may live and work. Chef's kitchen with soft close cabinetry, extended to ceiling height. Designer laminate flooring, living and dining room with walk out to private patio.Spacious primary bedroom with window and ensuite bath. 1 parking available. (id:59911)
Elite Realty Group Inc
3600 Morning Star Drive Unit# 52
Mississauga, Ontario
This 3-bedroom, 3-bathroom townhome offers the perfect blend of comfort and convenience. Nestled in a family-friendly community, this spacious unit has an inviting layout, ideal for a first time buyer or investor. Located just minutes from Pearson Airport, this home is steps from Westwood Square Mall, top schools, parks, and the Malton Community Centre. With easy access to public transit and Highway 427, commuting is a breeze. No Smoking & No Pets. This is the perfect family home, ready for you to make it your own! (id:59911)
Elite Realty Group Inc
501 North Bay Lake Road
Emsdale, Ontario
Welcome to your year-round escape on sought-after Bay Lake. This 4-bedroom, 2,150 sq ft of living space home offers stunning lake views, cathedral ceilings, and an open-concept eat-in kitchen that spans the full width of the house. Walk out to a spacious entertainment deck perfect for relaxing or hosting. Enjoy the benefits of 2 docks on the lake. One for entertaining and enjoying a drink while taking in the sightlines, while the other can be used for storage and launching kayaks and other small watercraft. The main floor includes a spa-inspired bathroom with therapeutic tub, stackable laundry, a bedroom, and a bright office space. Upstairs, the private primary suite features soaring ceilings, a 2-piece ensuite, and a personal balcony for morning coffee with a view. Two other well appointed bedrooms upstairs for company to stay and enjoy the lake. The lower level showcases a Muskoka room with more incredible views and a walkout to beautifully landscaped gardens with multiple water features. Enjoy 110 feet of south-west-facing shoreline, mature pines and cedars, a 10' x 14' lakeside gazebo, large sunny dock, and multiple storage outbuildings. Recent updates include a Generac generator, propane furnace & A/C (approx. 5 years), steel roof (2023), and UV water purification system (2024), new septic pump (2024.) At just 25 minutes from Huntsville, this is the ideal blend of nature, comfort, and convenience. (id:59911)
Royal LePage Burloak Real Estate Services
Bsmt - 54 Herbert Avenue
Toronto, Ontario
In the Beach 1-bedroom lower apartment on one of the most beautiful tree-lined streets. Quick walk to Woodbine or to Queen St East. Everything you need is right at your doorstep, steps to the 24 hour Queen streetcar, parks, shops, and restaurants and just minutes to the beach. Tenant to pay for internet, cable, telephone, contents, and liability insurance. **EXTRAS** 1 parking spot in the driveway. (id:59911)
Keller Williams Portfolio Realty
438 King Street W Unit# 201
Toronto, Ontario
Welcome to your bright and spacious 2-bedroom and 2-bathroom suite at The Hudson, a premier building offering exceptional amenities and a sought-after location. This 820 sq ft residence is bathed in natural light, showcasing stunning views. Enjoy a modern, well-designed layout featuring the best finishes, stainless steel appliances, quartz countertops, a newly renovated bathroom with large format tiles and a central island – perfect for cooking and entertaining. This unit is semi-furnished with a Shoe rack, Desk, Abstract art piece, TV, Couch, Canvas behind the couch, bed, a headboard, mattress. Benefit from ample closet space and amenities like a 24-hour concierge, a full gym, a Patio garden, a rooftop terrace with BBQs, and many more. All utilities included along with park, transit stops, etc, within walking distance. Don't miss this opportunity to live in comfort and style. Parking and internet can be negotiated. (id:59911)
Keller Williams Complete Realty
2805 - 21 Iceboat Terrace
Toronto, Ontario
Spotless & Stunning 1Br+Den Condo Apt, Located At Luxury Complex In Downtown Toronto. Bright And Spacious Unit W/Amazing View Of The Lake From The Balcony & Master Br. Spacious Den That Can Be Used As A 2nd Br Or Home Office and it offers 1 good size Locker. Great Amenities: Pool, Gym, Nail Spa, Yoga/Party Game Room. Steps From The Community Centre, Library, CN Tower, TTC And Restaurants. Hurry Up! This Is Everything You Need To Enjoy The Toronto Lifestyle! (id:59911)
RE/MAX Aboutowne Realty Corp.
406 - 38 Stewart Street W
Toronto, Ontario
Welcome to this Thompson Residences Beauty. Spectacular location on King West! Floor to ceiling windows with custom coverings. Sleek Euro kitchen, Scavolini cupboards throughout, including fridge and laundry doors. Ample storage, plus locker. Exposed 9 foot ceilings. One of the largest one bedroom suites in the building and priced under $950 psf. Beautiful engineered hardwood flooring and an absolutely fabulous bathroom with rain shower faucet. great building and a perfect location. (id:59911)
Sutton Group-Admiral Realty Inc.
1906 - 50 O'neil Road
Toronto, Ontario
Experience luxury living in this stunning 1-bedroom condo at rodeo drive, offering breathtaking views of the shops at Don Mills. Just steps away from trendy restaurants, shopping, parks, transit, and more, this unit provides ultimate convenience. included are 1 parking space and 1 locker. The open-concept layout is beautifully finished with bright, modern touches and elegant granite countertops throughout. (Pictures Shown Of The Property Are Taken When The Property Was Vacant) (id:59911)
Royal LePage Signature Realty
326 - 4005 Don Mills Road
Toronto, Ontario
***** The One And The Only ***** A Unique Unit in the Whole Building ***** 1269 sqft W/ 3 large & proper bedrooms ***** Not 2+1 NOR 2+den NOR the 3rd bedroom facing a concrete wall with a sliding door ****** All 3 bedrooms have big windows and big closets, 2 facing east, 1 facing west/courtyard ***** Updated A/C system (worth 7k+) ***** Very Well Maintained Unit W/Updated Kitchen and Bathrooms ***** Commercial sized Washer & Dryer ***** All Utilities Are Included ($$$) + Gym Membership For Your Whole Family ($$$) ***** Underground Parking, Parking Spot Is Close To The Elevator **** 3 Elevators & 5 Exists For The Building ***** Bike Storage Available ***** Common Locker For Your Large Items Storage ***** And The Tops Schools You have been wanting to send your kids to; The proximity to daily necessity You require; The Easy Access to TTC & Highways You need to get around; The Parks, Trails, close by Libraries For family Fun ***** And Much More For You to Discover ***** (id:59911)
Century 21 Atria Realty Inc.
150 Oak Street Unit# 16
Simcoe, Ontario
This nicely maintained end unit offers approximately 1,773 square feet of finished living area spread across two levels, providing ample space for comfortable living. As you step through the front entrance, you’ll appreciate the convenient inside entry from the single car attached garage. The spacious galley kitchen includes oak cabinetry and features undermount lighting. Adjacent to the kitchen is a cozy dinette, ideal for casual meals. The combination dining/living room area is bright and inviting, complete with sliding doors that lead to a generous deck. This outdoor space is perfect for relaxation, equipped with an awning and surrounded by trees, offering a serene view that backs onto farmer’s fields. The main level also includes a convenient laundry room with a sink and storage cabinet, a well-appointed 4-piece bathroom, and a primary bedroom, ensuring comfort and ease in your daily routine. Descend to the basement level to discover a recreation room, perfect for entertaining or unwinding. This level also features an additional bedroom, a 3-piece bathroom, a storage room, and a utility room, providing functionality and space for all your needs. Situated in a prime location, this condo combines privacy with community living, making it a unique opportunity you won’t want to miss. Schedule your viewing today and experience all that this remarkable property has to offer! (id:59911)
Progressive Realty Group Inc.
2014 Dickson Road
Mississauga, Ontario
Welcome to 2014 Dickson Road — a rare opportunity to secure a 0.862 acre lot in one of Mississauga’s most sought-after pockets. Nestled among mature trees on a quiet, established street, this generous lot offers exceptional future development potential, whether you're envisioning a luxury custom build, multi-generational estate, or simply holding as a long-term investment. The current home is beautifully maintained and move-in ready, offering over 2,970 sq ft above grade with 3 spacious bedrooms, a bright, modern kitchen, and multiple living spaces including a fully finished lower level with recreation room, wet bar, and full bathroom — ideal for families looking to enjoy the home today while planning for tomorrow. Step outside to a large deck and an expansive backyard surrounded by towering trees for complete privacy. With a lot of this size, the outdoor possibilities are endless. Only a short drive to downtown Toronto, major highways, top-tier schools, and countless amenities, this property effortlessly balances suburban serenity with urban convenience. Whether you’re looking for a place to live, invest, or build, this property has it all. (id:59911)
Century 21 Miller Real Estate Ltd.
56 Trailside Drive
Haldimand, Ontario
Recently built, this spacious 2-storey home offers modern living with 3 bedrooms, 3 bathrooms, and a functional open-concept design. The main floor features a bright living room, a modern kitchen with stainless steel appliances, and a dining area with views of the backyard. With three spacious bedrooms and three full bathrooms, it provides plenty of space for comfort and convenience. The backyard offers direct access to walking trails, perfect for outdoor activities and nature lovers. (id:59911)
Elite Realty Group Inc
