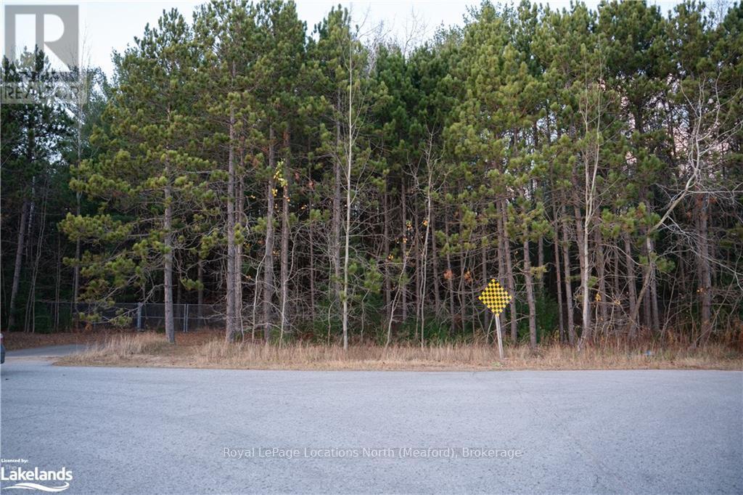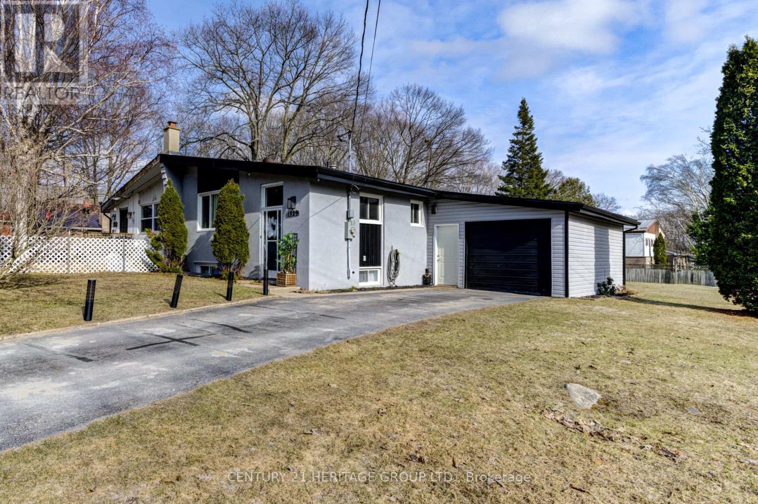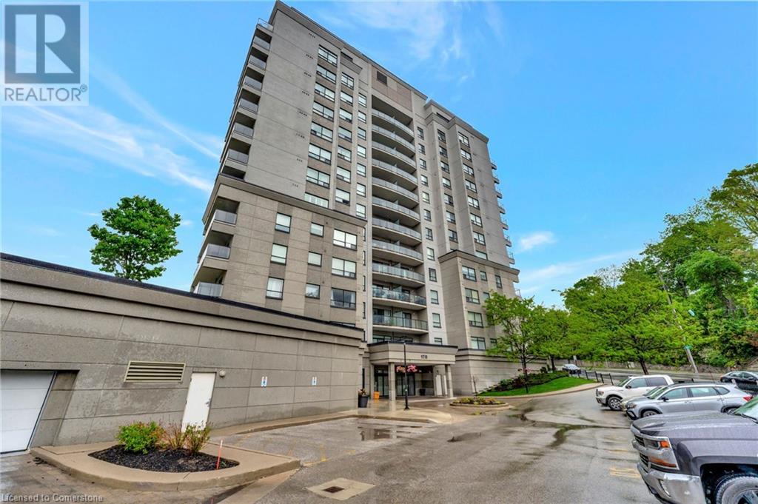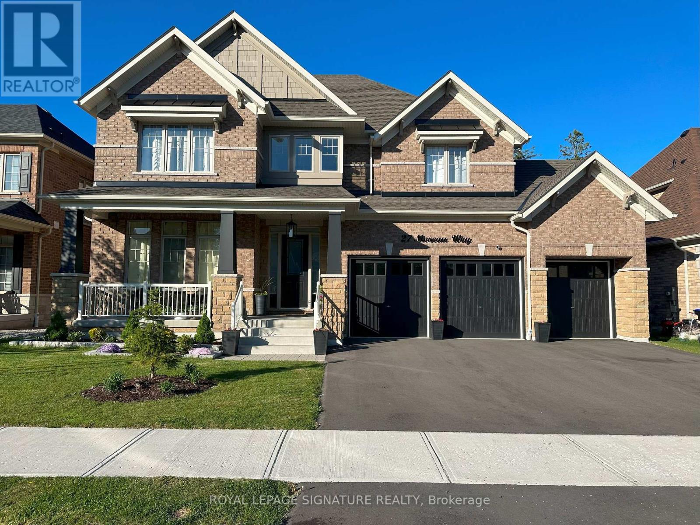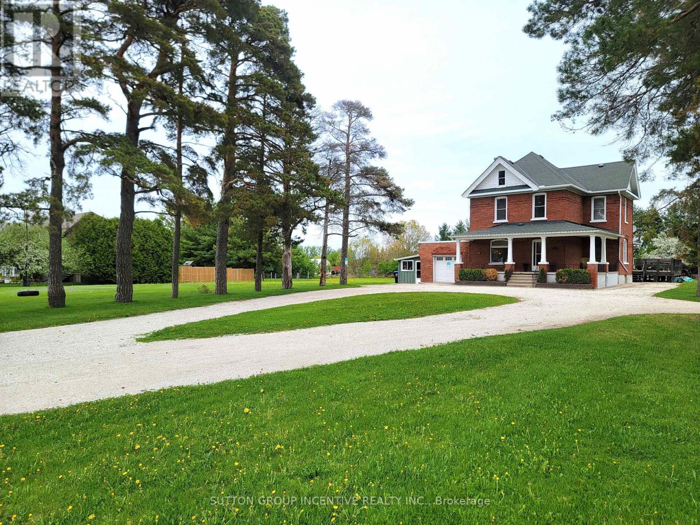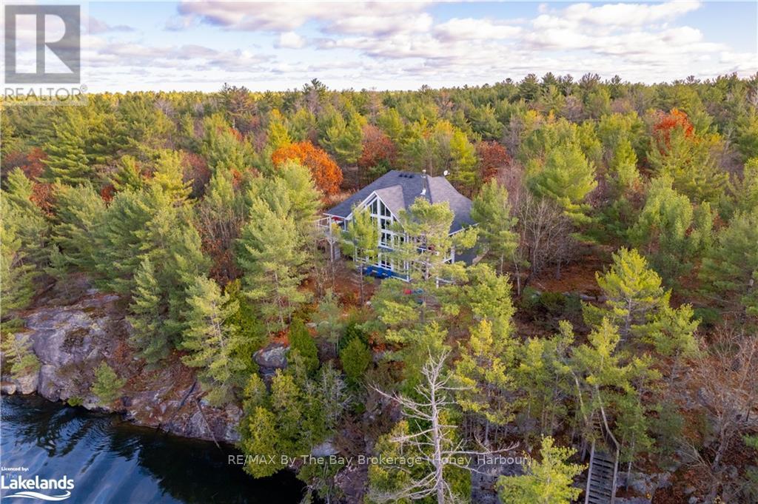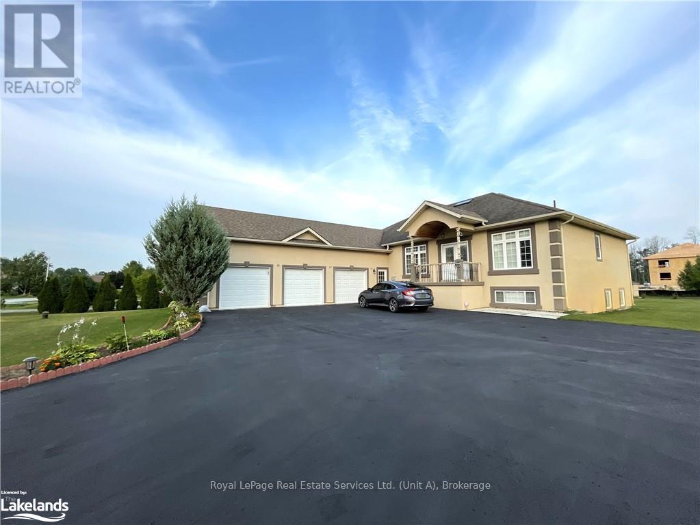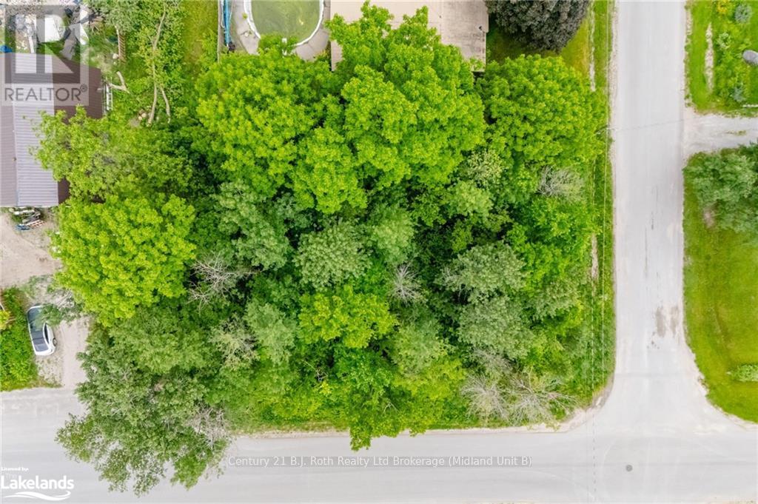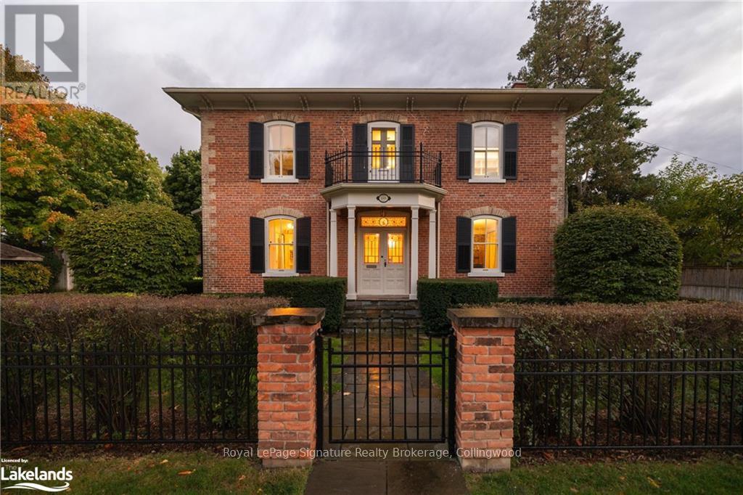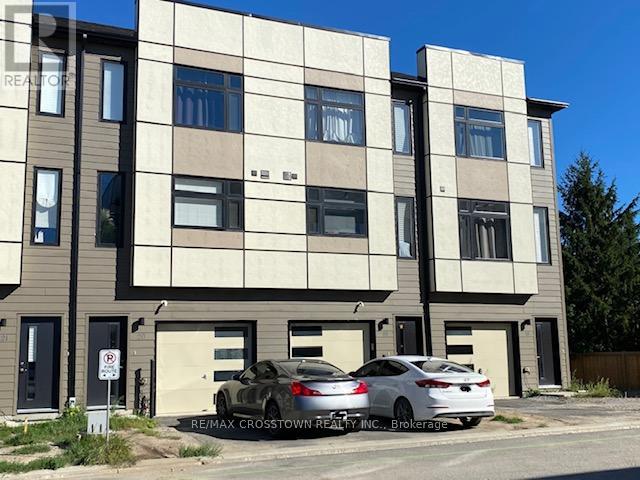Con 1 Sunnidale Tosorontio
Clearview, Ontario
SIGNIFICANT PRICE REDUCTION!!!!!!! This remarkable 68-acre managed forest lot is a true natural oasis nestled in the heart of Ontario's picturesque Simcoe County. Situated at the north end of a paved cul-de-sac where there is an enclave of estate homes. The woodland lot is a stunning mosaic of hardwood and deciduous tree species, including poplar, red (soft) maple, and white birch. Interspersed throughout are also several coniferous giants, such as white pine, red pine, white spruce, and eastern hemlock. This diverse array of flora creates a rich, ever-changing tapestry of colors and textures, transforming with the seasons and captivating the senses. The property's 60 feet of frontage on Michael Street provides public access, allowing for easy exploration of this natural wonderland. The land itself is a canvas, offering endless possibilities. Perfectly situated, this property is just a short drive away from the charming town of Creemore, Devil's Glen Provincial Park, Wasaga Beach, Blue Mountain, and the Bruce Trail. Additionally, the adjacent Simcoe County Forest Conservation area boasts over 30 managed trails, providing ample opportunities for outdoor enthusiasts to immerse themselves in the great outdoors. With easy access to the nearby cities of Collingwood and Barrie, and a convenient one-hour commute to Toronto Pearson Airport, this property offers the best of both worlds the tranquility of nature and the convenience of modern amenities. (Red boundary lines in photos are approximate) (id:59911)
Royal LePage Locations North
207 - 4 Kimberly Lane
Collingwood, Ontario
Welcome to Royal Windsor Condominiums in Beautiful Collingwood - This Brand new DYNASTY suite (1,305 Sq ft) has a two bedroom, two bathroom floor plan. 2 (Tandem) assigned underground parking spaces, and a storage locker are included with the purchase of this state of the art, condo with luxuriously appointed features and finishes throughout. Step into a modern, open-concept space filled with natural light, featuring luxury vinyl plank flooring, quartz countertops, smooth 9ft ceiling, soft-close cabinetry, and elegant pot lights throughout this spacious unit. Royal Windsor is an innovative vision founded on principles that celebrates life, nature, and holistic living. Every part of this vibrant community is designed for ease of life and to keep you healthy and active. Royal Windsor has a rooftop terrace with views of Blue Mountain - a perfect place to mingle with neighbours, have a BBQ or enjoy the party room located opposite the roof top terrace. Additionally, residents of Royal Windsor will have access to the amenities at Balmoral Village including a clubhouse, swimming pool, fitness studio, games room and more. It is worth a visit to the sales centre to tour this beautiful building. ALL HST is included in the price for buyers who qualify. (id:59911)
Century 21 Millennium Inc.
141 Ardagh Road
Barrie, Ontario
Attention Investors, Developers, and Builders. A well-maintained duplex situated on an oversized lot in an area the City of Barrie has identified as an intensification zone, presenting a significant opportunity for future development or continued rental income. The main floor unit is currently tenanted and generates a rental income of $1900 per month, plus hydro and 50 % of the gas bill. Each unit features separate hydro meters, as well as its laundry facilities. The property also boasts a larger yard and is located in a highly desirable south Barrie location, providing convenient access to all of Barrie's amenities (id:59911)
RE/MAX Hallmark Chay Realty
1329 Everton Road
Midland, Ontario
Welcome to 1329 Everton Road, a beautifully updated corner-lot semi-detached home in Midlands sought-after Sunnyside community. Sitting on a 46 x 150 ft lot, this home has been completely transformed with over $100K in renovations, blending modern style with everyday convenience. Step inside to discover a brand-new kitchen (2023) featuring sleek finishes and high-end appliances, new flooring throughout, and an upgraded 200 AMP electrical system. Designed for flexibility, the home offers 2+1 bedrooms, 2 bathrooms, 1+1 kitchens, a separate entrance, and a single-car garage perfect for multi-generational living or rental potential. Centrally located between Midland and Penetanguishene, you're just minutes from all amenities and the stunning shores of Georgian Bay. Whether you're a first-time homebuyer or seeking a move-in-ready space, this is a rare opportunity to own a fully upgraded home in one of Midlands most desirable neighborhoods! (id:59911)
Century 21 Heritage Group Ltd.
170 Water Street N Unit# 1107
Cambridge, Ontario
Welcome to Unit 1107 at 170 Water Street, a beautifully updated lower penthouse suite located in the heart of Cambridge’s sought-after Galt area. Backing onto the scenic Grand River, this bright and stylish 2-bedroom, 1-bathroom condo offers a perfect blend of modern upgrades and serene surroundings. The unit features a newly renovated kitchen (2023) with sleek finishes, all-new flooring, and a refreshed bathroom (2023), complete with updated fixtures and upgraded lighting throughout. Flooded with natural light from expansive windows, this thoughtfully designed space provides comfort and elegance in every corner. Residents enjoy access to premium amenities including a well-equipped gym, rooftop terrace with breathtaking views, and a welcoming community room. The suite also comes with one underground parking space and a private storage locker. Whether you're looking to downsize, invest, or settle into your first home, this riverfront gem offers luxury living in an unbeatable location. (id:59911)
RE/MAX Icon Realty
27 Moreau Way
Springwater, Ontario
Absolute stunning 2 years new 3,300sq ft, triple car garages home in Stonemanor Woods neighborhood. As you enter the foyer you are immediately greeted with open space 19' tall & a lot of lights thru big windows. Finished from top to bottom by the builder with over 300K premium upgrade 10' main floor & 9' on 2nd floor, 8' tall doors & archways, tall windows on main floor, coffered ceiling living & dining, open staircase to basement with custom handrail & iron pickets , 48" tall windows in basement look out to backyard, engineering hardwood, upgrade large porcelain tile, potted lights. Custom chef kitchen with tall cabinets, soft close doors, glass door pantry, island, quartz counter, 9" deep sink, 6 burners KitchenAid gas stove, 48" JennAir fridge, built in MW oven. Four generously sized bedrooms including a luxurious primary suite complete with W.I.0 & an ensuite feature double sinks, quartz counter, free standing tub, large glass shower for spa like experience. 3pcs rough-in washroom in basement. Natural gas hook up for BBQ on deck. The expansive backyard with ample space for a pool & outdoor entertaining. Close to Snow Valley Ski Resort, Barrie Hill farm, Georgian Mall, amenities, restaurant, theatre, easy access to Highway 400 & downtown Barrie. (id:59911)
Royal LePage Signature Realty
4505 County Rd 124 Road
Clearview, Ontario
Discover the perfect blend of country living and convenience with this charming Victorian home for rent in Collingwood. 4 spacious bedrooms, hardwood flooring through out, fully renovated, cozy eat-in kitchen, 4pc bathroom, upper level laundry, two staircases adding to historic charm, Sits on picturesque 2 acre lot, with plenty of outdoor space, fire pit, gardens to enjoy this summer. Experience Collingwood's country life without sacrificing proximity to everything the area has to offer. Only 3 mins to downtown Collingwood, 10 mins to village of Blue Mountain, 20 mins to Wasaga Beach. Utilities are not included but shared with tenants in suite at back of home. This rental home is truly a hidden gem! (id:59911)
Sutton Group Incentive Realty Inc.
4330 Marr Lane
Severn, Ontario
Situated on renowned Canadian Shield granite along a serene channel of the Severn River, 4330 Marr Lane is designed to embrace its stunning surroundings. The 5 Bedroom, 2955 sq ft home/cottage has a light filled, open-concept main level featuring a well appointed kitchen with breakfast island and dining area with access to an L-shaped deck with water view. Snuggle up to the wood burning stove in the spacious living room with cathedral ceiling and expansive floor-to-ceiling windows which frame the breathtaking views of water and trees. Just off the living room lies the master bedroom, with 4-piece ensuite and access to a cozy deck. A second bedroom and bathroom are also located on this floor. Up the stairs, you'll find an additional pair of twin beds in the loft/games area. The walkout lower level features another living area with river views, 3 additional bedrooms, bathroom, laundry room and walkout to firepit area. Outside, a staircase leads you down to the water?s edge where you'll discover a remarkable view down the channel, reminiscent of a canyon or fjord. Since this location is off the main river, you?ll only encounter local boat traffic; however, you can easily venture into the main river and beyond. A beautiful, road access waterfront property with endless outdoor opportunities and year round enjoyment. (id:59911)
RE/MAX By The Bay Brokerage
16 Wasaga Sands Drive
Wasaga Beach, Ontario
An Impressive Executive Custom-built raised bungalow on an Estate lot of over an acre in a prestigious and much-desired area of the Wasaga Sands Estates! The lot size of 102 ft by 230 ft ensures ample privacy and is one of the rare options built on oversized premium lots in this area. Home boasts over 4100 sq ft of living space, The Main floor opens up from the foyer to the large Living room, a Formal room at the entrance, 3+2 Bedrooms, 2/4 pc bathrooms, a Separate dining room, Natural light from Skylight in the living room, Custom kitchen cabinetry, gas cooktop, breakfast bar, stainless steel appliances, granite countertops, walk-out to the Large Deck & well-maintained backyard. 2pc bathroom room and main floor laundry with access to the garage. Central Air, Central Vac. Hardwood floors on the main floor, Heated flooring in 2 bathrooms on the main floor. Premium California wood shutters are on all windows, and tons of pot lights are on both floors. Great Potential for In-Law Suite as there is a separate entrance to the lower level from the garage that leads to a Bright Lower level that has a Large rec. area 2 Bedrooms, Workout area. Possibility to install a kitchen/Kitchenette. Plenty of windows.3 Car Garage and 8 Driveway parking spaces. Close to all amenities, beautiful beaches, and restaurants. Worth viewing.2 (id:59911)
Royal LePage Real Estate Services Ltd
401 Mcnicoll Street
Tay, Ontario
Lovely treed lot 76 x 118 ft to build your home or cottage on in Port McNicoll. Located close to Georgian Bay where you can fish, swim, boat in the summer and snowmobile in the winter. You can also hook up to the Trans Canada Trail for a bike ride. Amenities can be located in Midland, 10 minutes away or Victoria Harbour which is less than 10 minutes away. Permit, building and development fees are the responsibility of the buyer. (id:59911)
Century 21 B.j. Roth Realty Ltd
186 Third Street
Collingwood, Ontario
Step into the timeless elegance of this one-of-a-kind century home, nestled in the heart of Collingwood on just under 1/2 an acre of lush, manicured grounds. This lovingly restored masterpiece seamlessly blends historic charm with modern luxury. From the moment you enter, you?ll be captivated by the soaring ceilings, grand light-filled rooms, and the stunning original millwork that tells a story of craftsmanship from a bygone era.\r\n\r\nThis extraordinary home boasts 5 spacious bedrooms, perfect for family and guests, along with 2 fully updated bathrooms that exude modern sophistication, and 2 convenient 2-piece bathrooms on the main level. The heart of the home is the beautifully renovated kitchen, outfitted with top-of-the-line appliances, designed for both everyday meals and elegant entertaining. Imagine relaxing in the screened-in porch or hosting unforgettable gatherings in the charming gazebo, surrounded by the serenity of the garden.\r\n\r\nWith an attached double car garage and plenty of space both inside and out, this home offers the rare opportunity to experience luxury, history, and comfort all in one. Don?t miss your chance to own this timeless treasure in the heart of Collingwood! (id:59911)
Royal LePage Signature Realty
20 - 540 Essa Road
Barrie, Ontario
Must see for all buyers & investors! Modern 3 bedroom Townhouse with self-contained unit on ground floor that includes 2 separate entrances, a full kitchen and 3-pce. bath! 9Ft Ceilings on Main floor and features a Large Open Concept Kitchen W/Quartz Counter Tops, Tiled Backsplash & 4 S/S Appliances. Generous sized Great room has walkout to private balcony. Laminate and tile floors and throughout (no carpets), oak railings and staircase. Convenient stacked Washer & dryer on top floor (with the bedrooms). The Primary Bedroom Boasts A Walk-In Closet And Ensuite Bathroom. Self-contained unit can be a secondary suite for extra income or an in-law suite in a quite self-contained unit - has washroom & kitchen. Convenient 2 pc washroom on 2nd main floor & 2 full bathrooms on top/bedroom floor. The home has been fully freshly painted. Close Distance To Shops, Schools, Parks, Holly Rec Centre and minutes To Hwy 400, beach (id:59911)
RE/MAX Crosstown Realty Inc.
