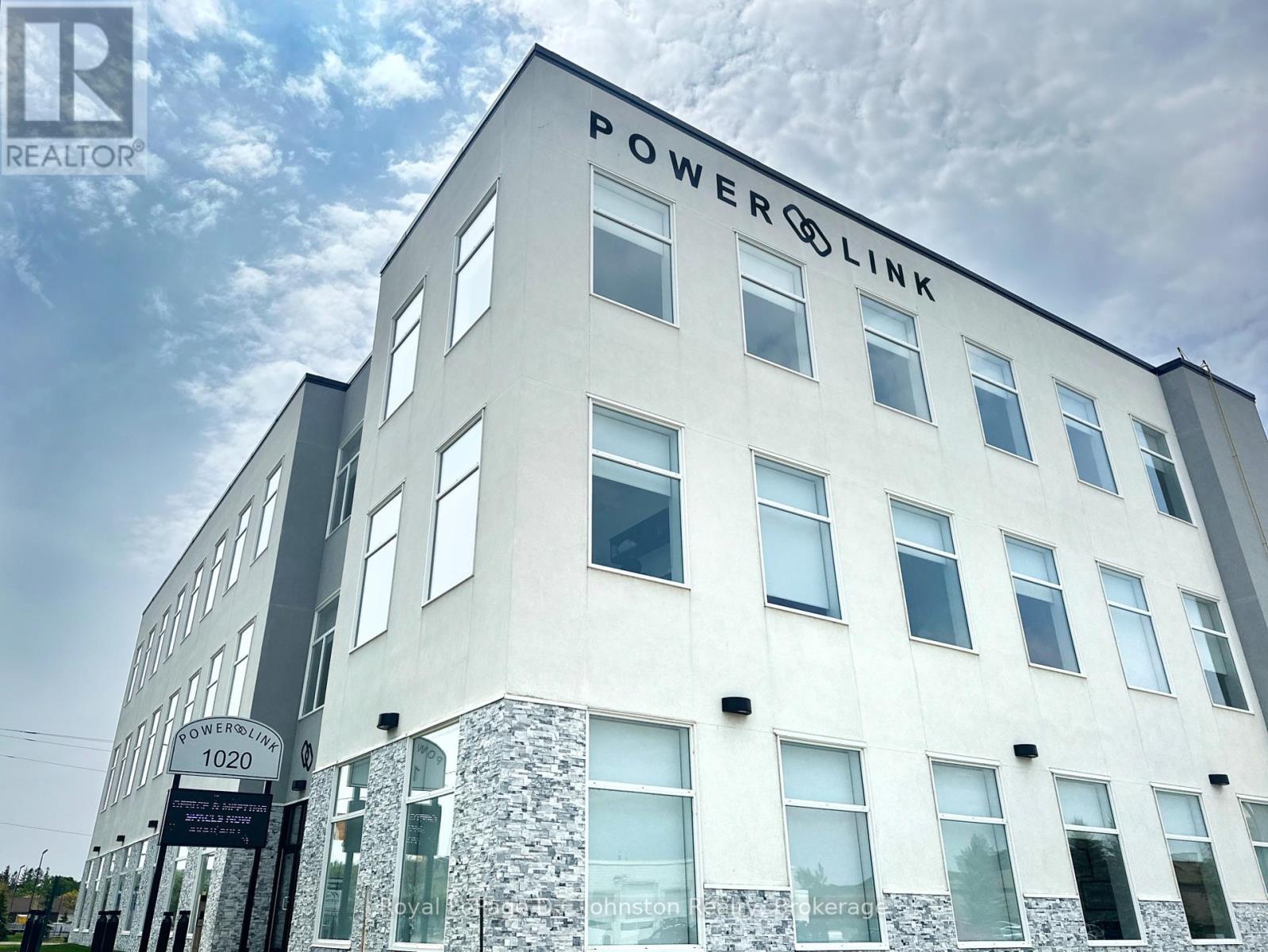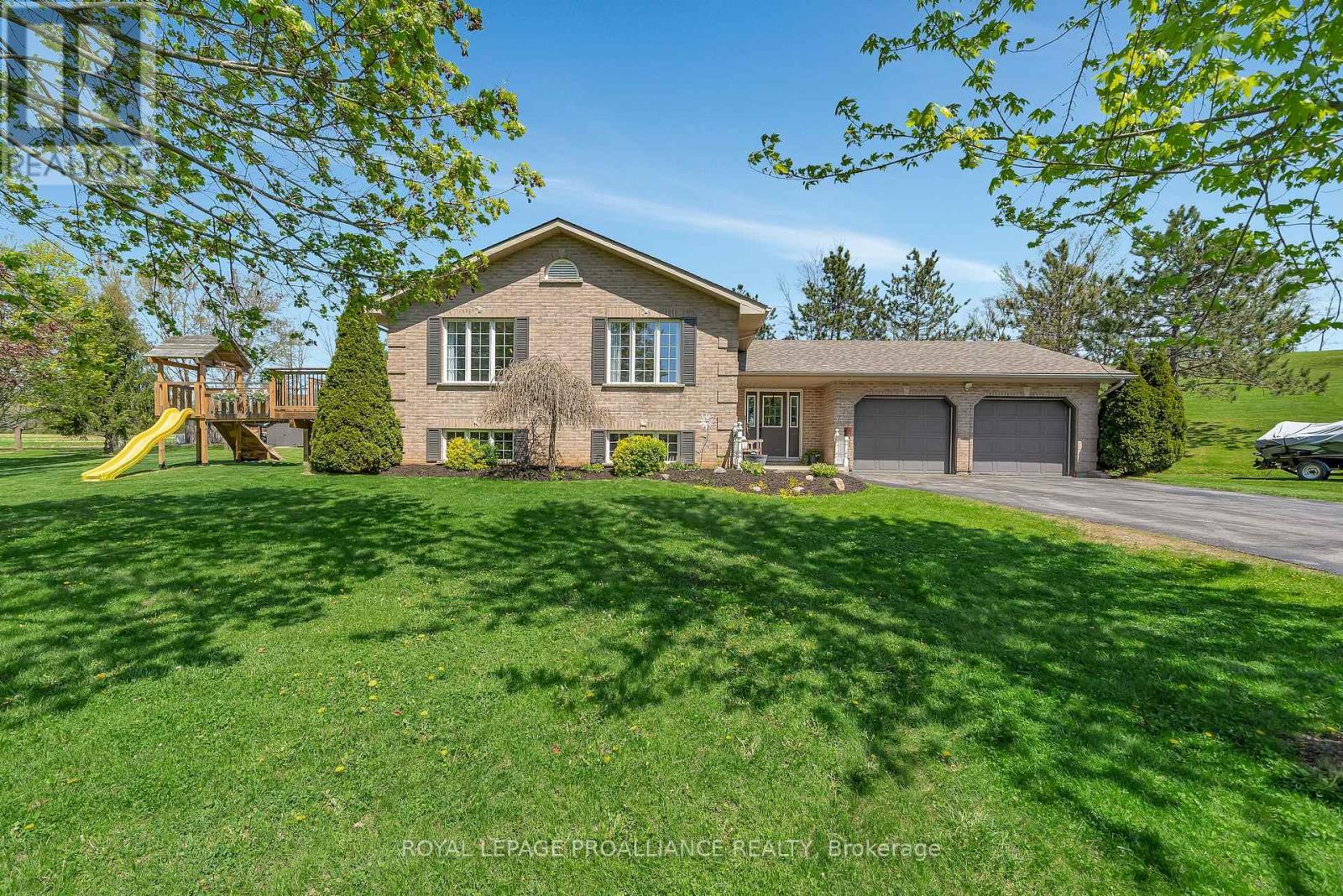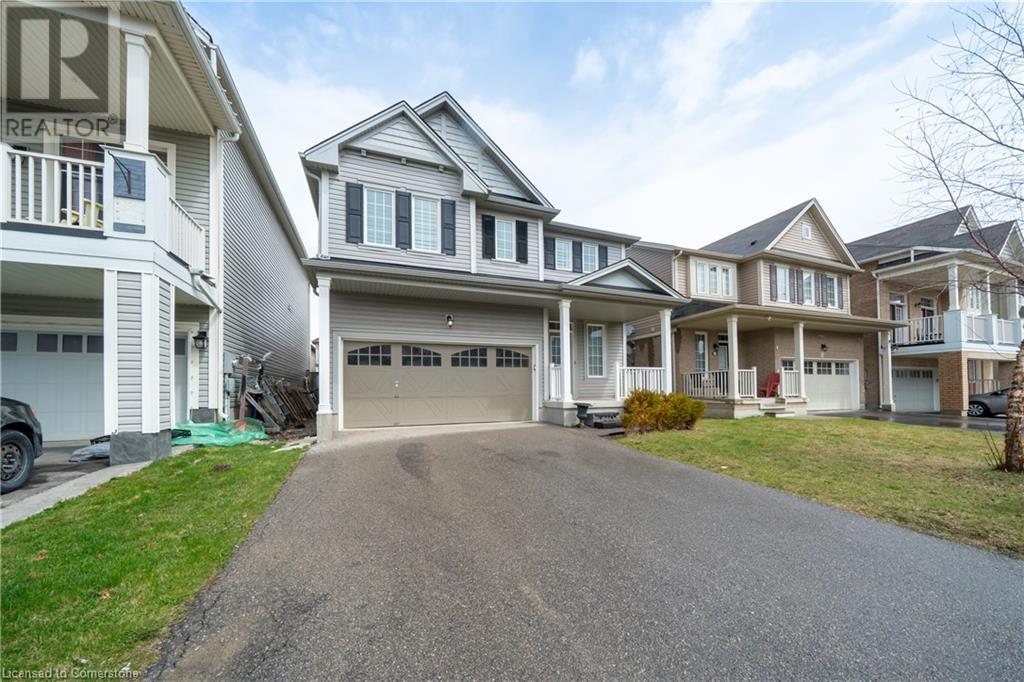322 - 111 Bathurst Street
Toronto, Ontario
Live in one of Torontos trendiest neighbourhoods at 111 Bathurst Street! This spacious, modern unit features 9 ft. exposed concrete ceilings, floor-to-ceiling windows, and an open-concept layout. The sleek kitchen includes a large Caesarstone island, stainless steel appliances, and a marble/glass backsplash. Enjoy indoor-outdoor living with a walk-out balcony and gas BBQ hookup. Individually controlled heating offers year-round comfort. Steps from top restaurants, bars, shops, and transit, with King West, Queen West, Trinity Bellwoods, and the Entertainment District all just steps away. Urban living at its best! (id:59911)
Keller Williams Empowered Realty
1906 - 32 Davenport Road N
Toronto, Ontario
Luxury Living At The Yorkville! In The Heart Of Most Prestigious Neighborhood, Unobstructed East Views, High-End Finishes, Two Split Bedroom Floor Plan, Enjoy Sunrise From Balcony, 2 Bed / 2 Bath, 10 F Ceilings, One Locker One Parking. Steps To Finest Restaurants, Boutiques And Galleries, 24 Hour Concierge, The listing pictures was taken before the tenants move in. (id:59911)
Master's Trust Realty Inc.
118 - 1020 Goderich Street
Saugeen Shores, Ontario
Looking for a new home for your business? Welcome to Suite #118 at the innovative Powerlink Office Building in Saugeen Shores, Port Elgin's premier hub for modern professional spaces. This bright, ground-level exterior suite offers approximately 192 sq. ft. of thoughtfully designed space and features one massive window facing Goderich Street filling the office with natural light. Powerlink offers sleek finishes, 24/7 secure access, and low operating costs, making it an ideal location for growing businesses. Collaborate in the dynamic first-floor business center, book meetings in the shared boardroom, and take advantage of centralized reception services. Imagine being able to bike to work with shower facilities available on the floor! Unwind or host clients casually on the stylish 8000 sq.ft. top floor! The Loft 1020 area features couches, a pool table and most importantly a café with excellent coffee and snacks available. With highway exposure, proximity to Bruce Power, and storage lockers available to rent, Powerlink is redefining office ownership in Bruce County. Inquire today to elevate your professional presence. (id:59911)
Royal LePage D C Johnston Realty
180 Markham Road Unit# 117
Toronto, Ontario
Welcome to 180 Markham Rd #117 in the heart of Markham Glen, where comfort meets convenience. This beautifully renovated and freshly painted 2-bedroom, 2-bathroom condo offers a bright, open-concept layout with generous living space and a rare full ensuite in the primary bedroom. Step outside to your oversized balcony, perfect for relaxing or entertaining.Surrounded by lush green space and located directly across from a playground, this family-friendly building features fantastic amenities including an outdoor pool, gym, and visitor parking. With TTC at your doorstep and just minutes to schools, grocery stores, and shopping, this location truly has it all. Whether you're a first-time buyer, downsizer, or investor, this move-in ready home checks every box. (id:59911)
Keller Williams Experience Realty Brokerage
72 High Street
Barrie, Ontario
ENDLESS POSSIBILITIES FOR LIVING, WORKING, & INVESTING! Perfectly positioned to capitalize on Barrie’s growth, this versatile 5,500+ sq ft property is located near the waterfront, vibrant downtown, and the expanding Lakehead University STEM hub. Situated in a high-traffic area with excellent visibility and foot traffic, it offers investors exceptional income potential and unmatched versatility. The property’s flexible layout includes expansive office spaces, meeting rooms, and reception areas, fully wired for network, phone, and Wi-Fi. These spaces can be tailored to suit the investor’s needs, whether for apartments, residential living, commercial ventures such as a medi spa, or professional offices. It’s a perfect opportunity to run your business out of the main building while generating rental income from the self-contained two-bedroom, two-bathroom suite and the stunning short-term rental suite. The renovated two-bedroom suite features modern finishes, a bright open-concept living/dining area, in-suite laundry and updated bathrooms. The short-term rental suite boasts a private balcony, a gourmet kitchen with rich wood cabinetry, granite countertops, a central island, stainless steel appliances, and stylish lighting. This suite also offers a spacious open-concept bedroom and loft area with vaulted ceilings, a fireplace, and a lavish bathroom presenting a soaking tub, walk-in shower, double vanity, and elegant chandelier. Recent updates include two newer A/C units, two furnaces, updated electrical systems, newer shingles, freshly painted interiors with soaring 11 ft ceilings, and a regraded, paved driveway with parking for 12 vehicles. Conveniently located near transit, parks, schools, and amenities, this property is ideally situated in a thriving area that attracts both residents and businesses. With extensive updates and endless possibilities for residential or commercial use, this rare investment opportunity is perfectly poised to deliver impressive returns. (id:59911)
RE/MAX Hallmark Peggy Hill Group Realty Brokerage
616 Old Madoc Road
Belleville, Ontario
You will fall in love with this beautiful oversized raised bungalow nestled on a rolling 1.49ac lot just a 10 min drive north of Belleville. Step inside to a wide entry way complete with a 2pc bath, laundry, garden door to the back patio and access to double garage. Cathedral ceilings and large south facing windows flood the great room with natural light. Builtin cabinetry add storage to your living area and patio doors open to an elevated deck off the dining area. The picture perfect kitchen offers loads of storage, builtin appliances, quartz counters and a generous sized island for quick breakfasts or Friday night gatherings. Escape to your spa like main bath with a deep soaker tub to help erase daily stresses. Just down the hall you will find three large bedrooms all with ample closet space. Downstairs the large pool table sized recroom is waiting for ALL the fun along with a huge 4th bedroom and a 3pc bathroom, ideal for multigenerational families. Oh, and a 325sf utility room for you to fill up or convert to gym space. This large family home features over 2,900sf of finished space inside and loads of play space out and is just a 4min drive to sought after Foxboro Public School. (id:59911)
Royal LePage Proalliance Realty
2 Heath Drive
Trent Hills, Ontario
This charming 3 bedroom, 1-bathroom country home offers a perfect blend of rustic charm and modern convenience. Nestled on a spacious lot surrounded by serene landscapes, this residence features a bright and airy living room, ideal for family gatherings or quiet evenings. The well-appointed kitchen boasts ample counter space and modern appliances, making meal preparation a delight. Each of the three large bedrooms provides comfortable living spaces, perfect for rest and relaxation. The outdoor area invites you to enjoy the beauty of nature, with plenty of room for gardening or entertaining, the property also offers a detached workshop, Hot tub, and new steel roof!! Located in a peaceful community, this home is a wonderful opportunity for those seeking a tranquil lifestyle while still being close to local amenities. Don't miss the chance to make this country retreat your own! (id:59911)
Coldwell Banker - R.m.r. Real Estate
8 Bridge Street
Trent Hills, Ontario
MAGNIFICENT 3 BEDROOM RESIDENCE OVER A MAIN FLOOR COMMERICAL SPACE PLUS A SEPARATE 1 BEDROOM APARTMENT, IDEAL FOR MULTI-GENERATIONAL LIVING OR LIVE IN ONE AND RENT OUT OTHER RESIDENCE PLUS THE COMMERCIAL SPACE, POTENTIAL FOR A THIRD LIVING AREA. FEATURES INCLUDE 4BATHS, SEVERAL WALKOUTS TO STUNNING VIEWS OF THE TRENT AND THE LOCKS, MANY LARGE DECKS FOR OUTDOOR ENJOYMENT. ALL TASTEFULLY DECORATED AND ULTRA MODERN, PLENTY OF STORAGE, ROOMS TOO NUMEROUS FOR LISTING, PRIME DOWNTOWN LOCATION IN BEAUTIFUL HASTINGS ON THE TRENT. ONE PHOTO HAS BEEN VIRTUALLY STAGED. (id:59911)
Ball Real Estate Inc.
148 Whitwell Way
Binbrook, Ontario
Well maintained 2 story detached home located in the sought-after community of Binbrook. Family-friendly neighborhood ideal for young family. Open-concept main floor with 9 feet ceiling is designed for coinvent everyday living. Hardwood floor & California shutters. Good-sized eat-in kitchen features ample storage with walkout to the backyard perfect for summer entertaining. The great room finished with hardwood floors providing a spacious space to gather. Inside entry to the double garage. You can even find a walk-in closet along the hallway. Second floor has 3 large bedrooms each thoughtfully designed to maximize comfort. Master bedroom features walk-in closet and 4 piece ensuite with separate shower. Fresh neutral colors throughout. This home is just moments away from top-rating schools, scenic parks, and the serene beauty of Binbrook Conservation Park. Offering a perfect combination of modern living and small-town charm. Unspoiled basement is waiting for your personal touch. Acting fast before it is gone! (id:59911)
Right At Home Realty
1 Vine Street Unit# Bsmt
Barrie, Ontario
This spacious rental is ready to welcome you home. Featuring 2 good sized bedrooms and a wide open concept kitchen, living and dining area and a 4 piece bathroom. Freshly painted and professionally cleaned. Shared laundry with upper tenant. 1 Vine Street is located in the desirable Sunnidale neighbourhood, close to shopping, the best parks, schools and Highway 400 access. (id:59911)
Real Broker Ontario Ltd.
72 High Street
Barrie, Ontario
ENDLESS POSSIBILITIES FOR LIVING, WORKING, & INVESTING! Perfectly positioned to capitalize on Barrie’s growth, this versatile 5,500+ sq ft property is located near the waterfront, vibrant downtown, and the expanding Lakehead University STEM hub. Situated in a high-traffic area with excellent visibility and foot traffic, it offers investors exceptional income potential and unmatched versatility. The property’s flexible layout includes expansive office spaces, meeting rooms, and reception areas, fully wired for network, phone, and Wi-Fi. These spaces can be tailored to suit the investor’s needs, whether for apartments, residential living, commercial ventures such as a medi spa, or professional offices. It’s a perfect opportunity to run your business out of the main building while generating rental income from the self-contained two-bedroom, two-bathroom suite and the stunning short-term rental suite. The renovated two-bedroom suite features modern finishes, a bright open-concept living/dining area, in-suite laundry and updated bathrooms. The short-term rental suite boasts a private balcony, a gourmet kitchen with rich wood cabinetry, granite countertops, a central island, stainless steel appliances, and stylish lighting. This suite also offers a spacious open-concept bedroom and loft area with vaulted ceilings, a fireplace, and a lavish bathroom presenting a soaking tub, walk-in shower, double vanity, and elegant chandelier. Recent updates include two newer A/C units, two furnaces, updated electrical systems, newer shingles, freshly painted interiors with soaring 11 ft ceilings, and a regraded, paved driveway with parking for 12 vehicles. Conveniently located near transit, parks, schools, and amenities, this property is ideally situated in a thriving area that attracts both residents and businesses. With extensive updates and endless possibilities for residential or commercial use, this rare investment opportunity is perfectly poised to deliver impressive returns. (id:59911)
RE/MAX Hallmark Peggy Hill Group Realty Brokerage
3069 Monarch Drive
Orillia, Ontario
UPGRADED & SPACIOUS BUNGALOW IN FAMILY-FRIENDLY WEST RIDGE WITH A WALKOUT BASEMENT! Welcome to 3069 Monarch Drive, a beautifully upgraded bungalow in Orillia’s desirable West Ridge neighbourhood. Enjoy peaceful forest views out front, a fully fenced backyard, and nearly 2,900 square feet of finished living space, offering comfort, style, and flexibility. The curb appeal is strong with a 1.5-car garage that comfortably fits two vehicles, a smart garage door opener, an interlock walkway, and a welcoming covered porch. Inside, the bright open-concept layout includes stylish hardwood flooring, pot lights, and a cozy gas fireplace in the family room. The kitchen is a standout with quartz countertops, stainless steel appliances, including a gas stove, upgraded cabinetry, and a large pantry. A versatile front sitting area adds space for a formal living room or children’s play area. The spacious primary bedroom includes a walk-in closet and a private ensuite with a soaker tub and tiled glass shower. All bathrooms have been upgraded with granite countertops. The functional laundry room features upper cabinets and a folding counter. Your living space is extended in the fully finished walkout basement, offering excellent in-law potential with a large rec room with a second fireplace, two additional bedrooms including one with a walk-in closet, a luxurious 5-piece bathroom with a jetted tub and glass shower, plenty of storage, fire insulation, and a rough-in for a second kitchen. Step outside to enjoy the elevated composite deck with a retractable awning, or relax on the interlock patio below with a covered lounge area. Built in 2020 and backed by a Tarion Home Warranty, this property also includes 200 amp service and an owned water softener. Located in a family-friendly neighbourhood close to schools, parks, trails, shopping, and commuter routes, this #HomeToStay checks all the boxes! (id:59911)
RE/MAX Hallmark Peggy Hill Group Realty Brokerage











