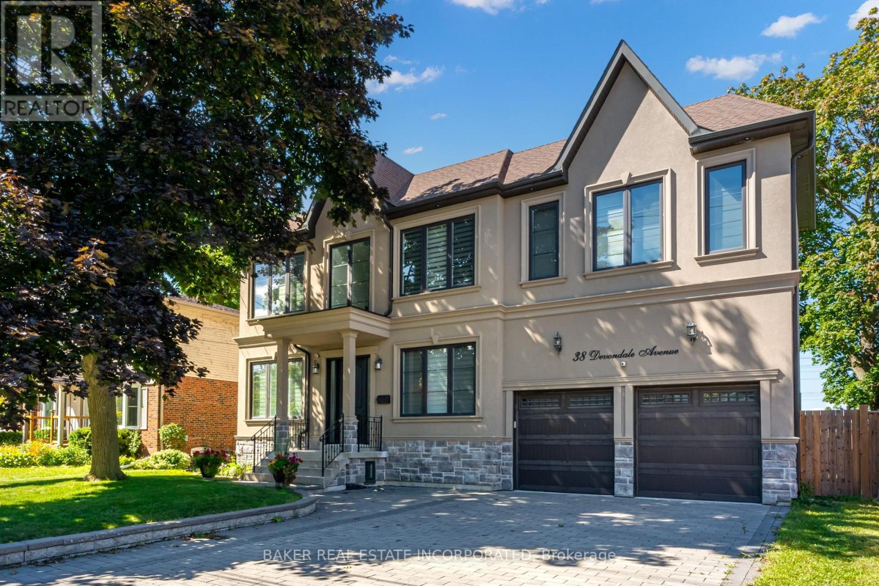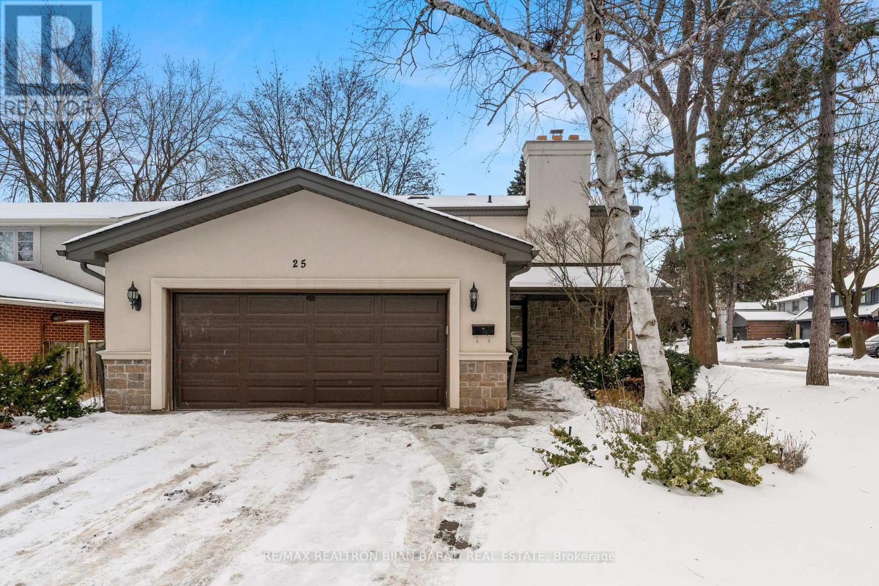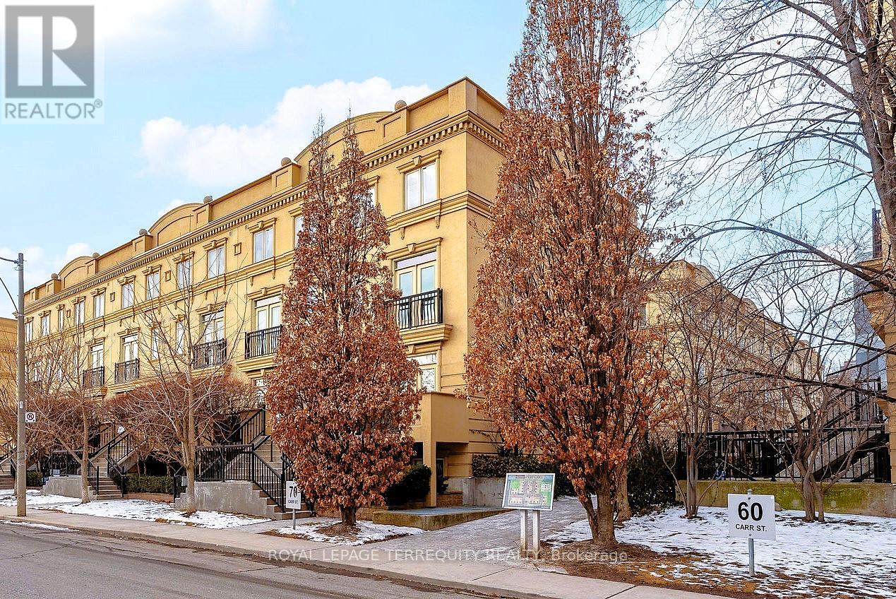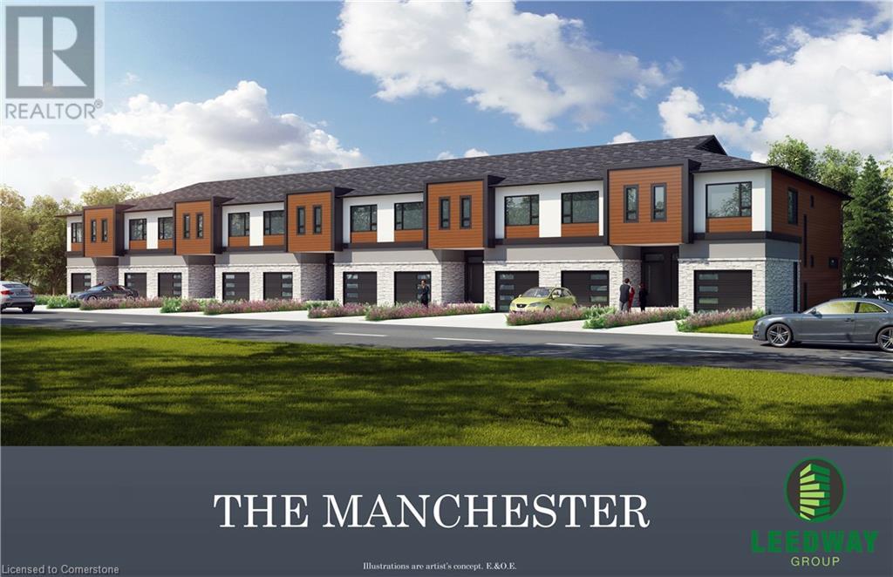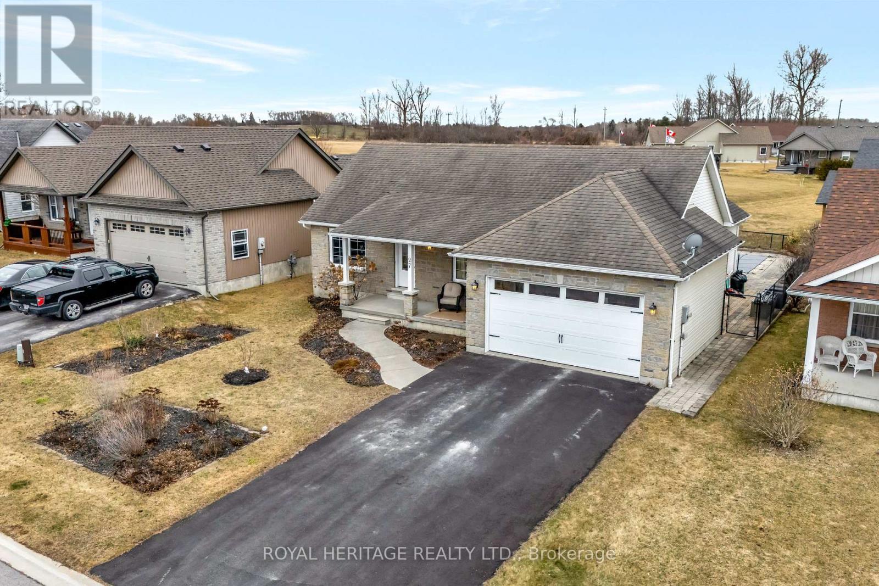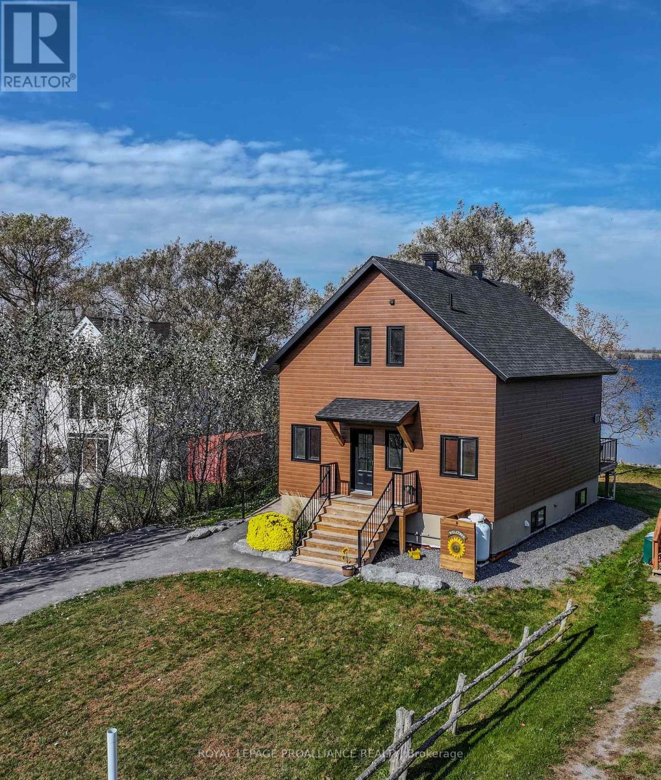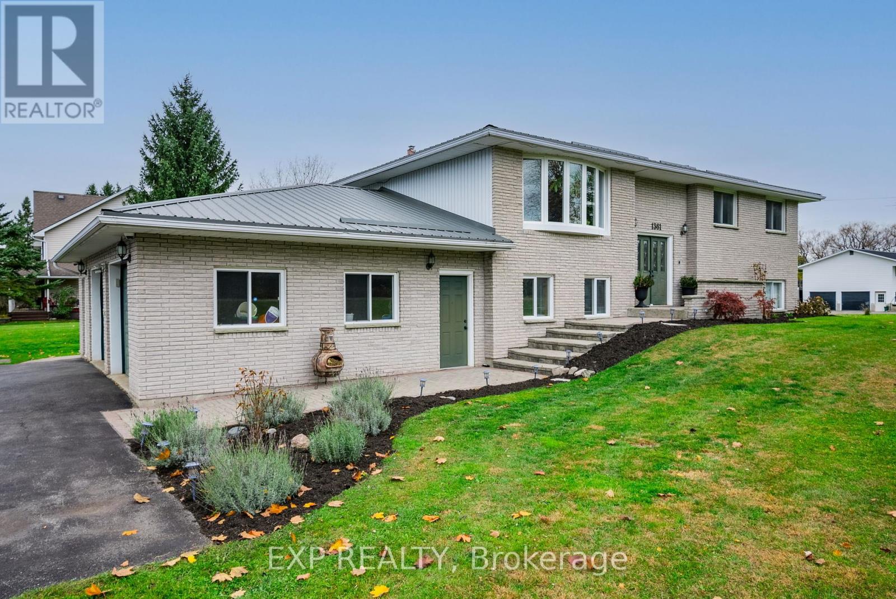38 Devondale Avenue
Toronto, Ontario
Luxurious 5 + 2 bedroom, 6 bathroom house with bespoke upgrades. Ten ft. (main) high ceilings & hardwood floors throughout. Unique 2nd floor layout allows for max privacy, perfect for growing/extended families. Custom kitchen equipped with quartz ctrs, S/S appl, walk-in pantry, and coffee station. Gas fireplace and skylight above stairs, with a spacious deck W/gas BBQ hook-up. Mins to Yonge/Finch, bus/subway, 401 & schools. Easy access from the backyard to the 22km, family-friendly Finch Corridor Recreational Walking & Bike Trail. **EXTRAS** All existing light fixtures, S/S fridge, Bosch ovens X2, gas stovetop, dishwasher, 2 wine fridges, central vac, two laundry sets [(2X washer 2X dryer) (1 Main + 1 Basement)]. (id:59911)
Baker Real Estate Incorporated
25 Bamboo Grove
Toronto, Ontario
A Stunning Home In Prestigious Banbury Community, Nestled In The Coveted Denlow Enclave On A Beautiful Quiet Southern Corner Lot! Upgraded Recently! This Bright and Spacious Family Home Offers 62 Feet Frontage, Re-Finished Hardwood Floor Thru-Out Main & 2nd Floor, New Wide Sized Vinyl Flr in Basement, Led Potlights and New Led Lightings, Freshly Painted Top to Bottom, A Generously Bright Living Room with A Fireplace, An Open Concept Dining Rm, Renovated South Exposure Eat-In Kitchen with Newer Cabinets, C/Top, S/S Appliances! A Sunroom Walk Out to A Family Sized Deck and Fully Fenced Backyard! Oak Staircase with Glass Railing and Skylight Above! Sun-Filled Master Bedroom with Renovated 6Pc Ensuite and Walk-In Closet, Another 3 Spacious Bedrooms with A Renovated 5Pc Bathroom! Finished Basement Includes Large Recreation Room, A Bedroom, A Washroom, Laundry Room and Storages! Interlocked Driveway & Double Car Garages. Charming Curb Appeal! Perfectly Situated Close to Denlow P.S, Banbury Community Centre & Windfields Park with Easy Access to Highways, TTC, Shops at Don Mills, Edwards Gardens and All Other Amenities. (id:59911)
RE/MAX Realtron Bijan Barati Real Estate
11 - 60 Carr Street
Toronto, Ontario
Experience the best of downtown living with this exceedingly rare 3 Bed + Den, 2-storey corner townhouse in one of Toronto's most vibrant neighborhoods. Encompassing over 1,440 sq ft of sleek, sunlit living space, this unit is the crowning gem of the complex, flaunting the largest layout available. Step inside and be captivated by real hardwood floors, abundant natural light, and a modern open-plan design that makes this home practical and exciting. Open concept living on main with smooth ceilings & crown moldings. Upgraded stainless appliances including gas range from KitchenAid, Bosch, & LG. Windows on all sides and Juliette balcony overlooking courtyard. Upstairs you have 3 large bedrooms plus a large den. Views of CN Tower & downtown abound. Large 4 pce bath includes clawfoot tub & separate shower. The top floor has an expansive 400+ sqft rooftop terrace. A true urban paradise perfect for unforgettable BBQs, gardening, and soaking in breathtaking city views. Includes 2 PARKING SPACES & 2 LOCKERS! Located just steps away from Kensington Market, Queen West, the Entertainment District, and Chinatown, this is an unrivaled opportunity to immerse yourself in the heart of the city's culture and style! (id:59911)
Royal LePage Terrequity Realty
162 Hagar Street
Welland, Ontario
Shovel ready Site Plan approved lot in Welland. Site plan approved for 10 freehold, 2 story town houses. Each townhouse is approximately 1600 square feet with 3 bedrooms, 2.5 washrooms and single car garage. The approved site plan also includes a 3 piece washroom and (optional) approximately 600 sq feet finished basement for each unit. All studies completed. Application fee for building permits has been paid but building permits have not been applied for. Permit drawings available. The Seller has completed the interior design. The transformer required to service the townhouses has been procured by the Seller and is included in the listed price. (id:59911)
Leedway Realty Inc.
67 Seymour Street W
Centre Hastings, Ontario
Welcome to 67 Seymour St. This end-unit townhouse is part of DeerCreek Homestead, Madoc's newest subdivision, and it boasts both charm and practicality. Spanning approximately 1200 sq ft on the main floor, this residence offers a perfect blend of modern amenities and cozy comforts. The covered front porch and insulated garage provides access directly into the house, ensuring ease and security. A bright, spacious, full unfinished basement awaits below, complete with a rough-in for a 4-piece bathroom and ample space for future expansion, whether it be additional bedrooms, a family room, or an office. Inside, on the main floor, the airy ambiance is accentuated by the 9-foot ceilings throughout, enhancing the feeling of openness. The heart of the home is the great room, boasting a cathedral ceiling and a gas fireplace, perfect for gatherings and relaxation. Engineered hardwood floors flow seamlessly, complemented by ceramic or porcelain tile in the bathrooms and laundry room. The gourmet kitchen is a chef's delight, featuring custom cabinetry and solid surface countertops. Whether preparing everyday meals or hosting dinner parties, this kitchen is as functional as it is stylish. The main floor also hosts a convenient laundry room, eliminating the hassle of trips to the basement. Retreat to the master bedroom, complete with an ensuite 3-piece bath featuring a custom glass-enclosed tiled shower. A guest bedroom and another bathroom provide additional comfort and privacy for family or visitors. Outside, a 10 x 10 pressure-treated deck offers a serene spot for enjoying morning coffee or evening sunsets. And with a high-efficiency forced air natural gas furnace, central air conditioning, and HVAC system, comfort is assured year-round, no matter the weather. In summary, this townhouse unit embodies the perfect fusion of modern convenience and timeless elegance, offering a welcoming retreat to call home. Covered by a Tarion New Home Warranty. (id:59911)
Century 21 Lanthorn Real Estate Ltd.
27 Cortland Crescent
Cramahe, Ontario
A remarkable home in a mature, well-established neighbourhood in Colborne. Less than 5 minutes off of the 401 and The Big Apple sits this well-thought-out family home that has been meticulously cared for since new. With efficient Geo-Thermal Heating, upgraded insulation, energy-efficient fixtures, and impecable maintenance, there is no offering on the market that can compare. The spacious floor plan offers many family living options with a flexible 3+1 bedroom design and 3 full bathrooms. A massive, fully finished basement has even further potential, with additional space to include a 5th bedroom without sacrificing the enormous Family Room. The large utility room is spacious enough to set up a small workshop, or use for additional storage to the storage/cold room/cantina off the open and bright laundry room. The exterior is fully landscaped with garden beds overflowing with colourful perennials and interlocking paths to the front door and a patio, and the rear has a fully fenced backyard with a stunning in-ground swimming pool for the fun and active family. Seasonal shrubs and trees provide privacy once in leaf and flower for the rear yard. The rear deck is accessed via either the dining room or directly through the primary bedroom's French doors and is stylish and modern with composite decking and clear glass panel railings-a great spot to set up the table and BBQ for evenings outdoors. The yard overlooks a park that is part of a system that connects Rotary Centennial Park and the Keeler Centre (soccer pitches and arena) via several pedestrian pathways, green spaces, and trails. Downtown Colborne is a quick 5-minute walk to the Library, Pharmacies, Restaurants, Bank, local Shops, etc, and Colborne Public School with a before and after care program. Less than an hour from the GTA and 1.5 hours from downtown TO, this property offers options for young families and retirees alike. Take in the area's amenities and enjoy living life to the fullest in Northumberland! (id:59911)
Royal Heritage Realty Ltd.
209 Prinyers Cove Crescent
Prince Edward County, Ontario
Welcome to this stunning 2-bed, 3-bath waterfront retreat with 85 feet of shoreline on Lake Ontario's Adolphus Reach, in the heart of Prince Edward County. Built in 2020 by Bonneville Homes, this pre-engineered luxury residence offers exceptional design and craftsmanship, just 15 minutes from Lake on the Mountain Provincial Park. Designed for those who appreciate lakeside living, this home features vaulted ceilings and an open-concept kitchen, dining, and living area that's ideal for entertaining. Massive transom windows floor the space with natural light, while a gas fireplace in the living room adds cozy charm as you overlook the shimmering lake. The top-of-the-line KitchenAid appliance package: gas range, french door fridge, built-in oven/microwave, and dishwasher, along with a 6-foot island - a dream kitchen for any chef. Step outside to a wraparound deck where you can enjoy your morning coffee or unwind with panoramic lake views. The deck ramp offers added convenience for unloading groceries or gear. The versatile loft area, complete with a 2-piece bath, can be used as guest room, office, or peaceful reading nook, and boasts elevated views of the water. Primary bedroom has two large closets and is across the hall from the primary bathroom which is your own lakeside sanctuary, featuring a large vanity, soaker tub, and tiled shower system. Downstairs, the newly completed lower level (2024) features a 3-piece bathroom, laundry area, cold room, and ample space for a gym or play zone. A comprehensive water treatment system (UV, softener, sediment filter) ensures pristine water year-round. Complete with a portable leg dock, this home is move-in ready and ideal for families or couples looking to embrace the County lifestyle. This is more than a home - it's a waterfront experience. (id:59911)
Royal LePage Proalliance Realty
Blk13-2 Homewood Avenue
Trent Hills, Ontario
WELCOME TO HOMEWOOD ESTATES, McDonald Homes newest enclave of beautiful, customized homes with views of the Trent Severn Waterway and backing onto the TransCanada Trail! This INTERIOR, bungalow townhome with superior features & finishes throughout is currently under construction with Spring closings available. The thoughtful floor plan offers 2 bedrooms, 2 bathrooms and 1418 sf of finished living space...perfect for retirees or first time home buyers! Gourmet Kitchen boasts beautiful custom cabinetry with ample storage, upgraded gorgeous quartz countertops and Pantry. Great Room with soaring vaulted ceilings. Patio doors lead out to your large backyard, where you can relax and enjoy your nature surroundings. Large Primary Bedroom with Walk In Closet & Ensuite boasting a Glass & Tile Walk In shower. Second Bedroom can be used as an office or den. Option to finish lower level to expand space even further. Main Floor Laundry. Garage with direct access to foyer. Quality Laminate/Vinyl Tile flooring throughout main floor, municipal water/sewer & natural gas, Central Air, Hot Water Tank, HST & 7 year TARION New Home Warranty ALL INCLUDED! Located near all amenities, marina, boat launch, restaurants and a short walk to the Hastings-Trent Hills Field House with Pickleball, Tennis, Indoor Soccer and so much more! ***PHOTOS ARE OF ANOTHER BUILD & ARE VIRTUALLY STAGED ** SINGLE FAMILY, SEMI-DETACHED AND 2 STOREY TOWNS ALSO AVAILABLE*** (id:59911)
Royal LePage Proalliance Realty
Blk13-3 Homewood Avenue
Trent Hills, Ontario
WELCOME TO HOMEWOOD ESTATES, McDonald Homes newest enclave of beautiful, customized homes with views of the Trent Severn Waterway and backing onto the TransCanada Trail! This INTERIOR, FULLY FINISHED MAIN & LOWER LEVEL bungalow townhome with superior features & finishes throughout is currently under construction with Spring closings available. The thoughtful floor plan offers 2+1 bedrooms, 3 bathrooms and almost 3000sqft of finished living space...perfect for retirees or first time home buyers! Gourmet Kitchen boasts beautiful custom cabinetry with ample storage, upgraded gorgeous quartz countertops and Pantry. Great Room with soaring vaulted ceilings. Patio doors lead out to your large backyard, where you can relax and enjoy your nature surroundings. Large Primary Bedroom with Walk In Closet & Ensuite boasting a Glass & Tile Walk In shower. Second Bedroom can be used as an office or den. Finished lower level expands your living space even further with an additional bedroom, huge Rec Room and a full bathroom. Main Floor Laundry. Garage with direct access to foyer. Quality Laminate/Vinyl Tile flooring throughout main floor, municipal water/sewer & natural gas, Central Air, Hot Water Tank, HST & 7 year TARION New Home Warranty ALL INCLUDED! Located near all amenities, marina, boat launch, restaurants and a short walk to the Hastings-Trent Hills Field House with Pickleball, Tennis, Indoor Soccer and so much more! ***PHOTOS ARE OF ANOTHER BUILD & ARE VIRTUALLY STAGED ** SINGLE FAMILY, SEMI-DETACHED AND 2 STOREY TOWNS ALSO AVAILABLE*** (id:59911)
Royal LePage Proalliance Realty
1602 Casey Road
Belleville, Ontario
Welcome to 1602 Casey Road... A charming bungalow on an expansive 32-acre Lot. Discover this stunning bungalow, built in 2013, nestled on the outskirts of Belleville, offering the perfect blend or rural tranquility and modern living. With a generous 32 acres of land, this property features both cleared and wooded areas, providing endless possibilities for recreation, gardening, hobby farming or potential building lot severance. The exterior boasts a stylish stone skirt and vinyl siding, complemented by an attached 24x32 garage. A stamped concrete walkway invites you to the front of the home, leading to a covered porch and a warm and welcoming entry. Step inside to find an inviting open-concept layout that seamlessly connects the kitchen featuring a large island & walk in pantry, dining, and living areas. The vaulted ceiling and laminate floors create an airy atmosphere, enhance by large windows that bathe the space in natural light. The main floor includes a spacious entry and mudroom with access to the garage. The primary bedroom is equipped with a 4 piece ensuite bathroom. A spacious second main floor bedroom and a generous sized main bathroom ensures ample space for family and guests. The lower level offers a substantial bedroom and an unspoiled area awaiting your personal touch, providing the potential for additional living space or recreational areas. Outside, you'll find a stamped concrete walkway leading to the front of the house with flower gardens, as well as a composite deck at the rear- ideal for relaxation and entertaining. With RU zoning that allows for various uses, this property is a rare find, promising a unique opportunity in a picturesque setting. Don't miss your chance to own this beautiful bungalow with limitless potential! (id:59911)
Royal LePage Proalliance Realty
8408 Trotters Lane W
Cobourg, Ontario
Situated in one of Cobourg's most sought after pockets, just north of town, amongst executive homes, 8408 Trotters Lane is a turn key family home. Offering over 3,000 sqft of finished living space, a 0.51 acre lot, metal roof (2021), 4 total bedrooms, 2 bathrooms and large double car garage. The open concept main floor features a recently updated kitchen w s.s. appliances, large island and lots of natural light, adjacent the formal dining area, large living room and w/o to a raised deck. The finished walkout basement presents in-law or multi-generational capability, large rec room w gas fireplace, fully updated bathroom w sauna rough in. Special attention to the lower bedroom/office space in the lower level with independent access, great for a small home office or work space. 8408 Trotter's Lane makes for an excellent family home, in a highly desirable area, a must see! (id:59911)
Exp Realty
18 Elm Street
Prince Edward County, Ontario
Welcome to your dream home, where comfort meets character in the heart of Picton! This delightful 3-bedroom, 3-bathroom century home is perfectly designed for modern living, with thoughtful touches that exude warmth and charm. A cozy office space ideal for remote work or creative pursuits. The living areas are bathed in natural light. Each bedroom offers generous space and comfort, while the three well-appointed bathrooms add convenience and style, seamlessly blending the old with the new. The heart of the home the kitchen is a space that invites culinary exploration, ideal for entertaining guest or sitting down for a family dinner. Just beyond, the fenced backyard offers a private oasis, ideal for summer barbecues, quiet contemplation, or letting pets roam freely amidst the serenity of nature. A rare find, the detached garage provides additional storage or a perfect workshop for hobbyists and artisans alike. All of this is just a stone's throw from downtown Picton, where charming shops, cozy cafes, and vibrant community events await, fostering an environment rich in culture and connection. Don't miss the chance to make this captivating century property your new home. (id:59911)
Century 21 Lanthorn Real Estate Ltd.
