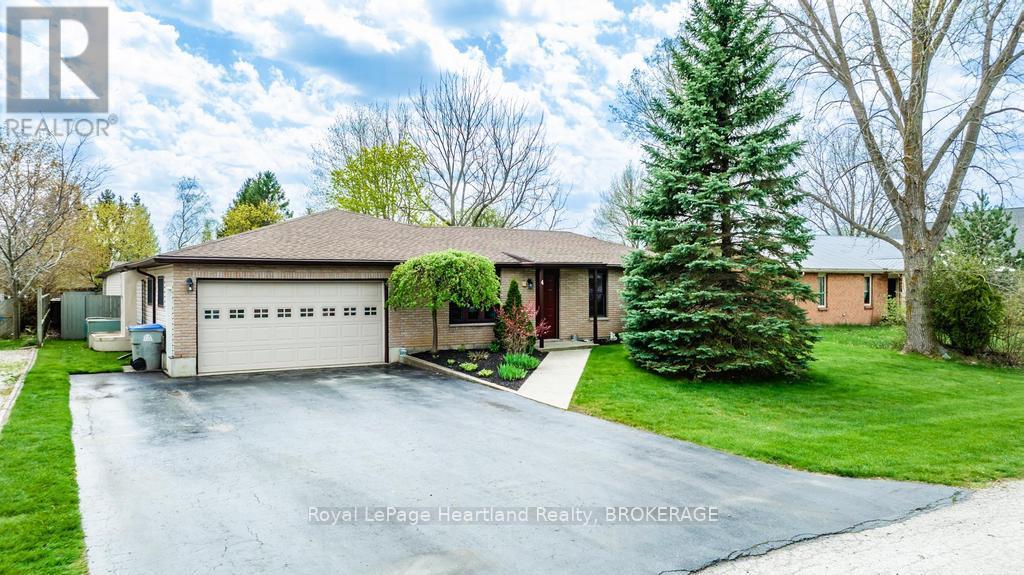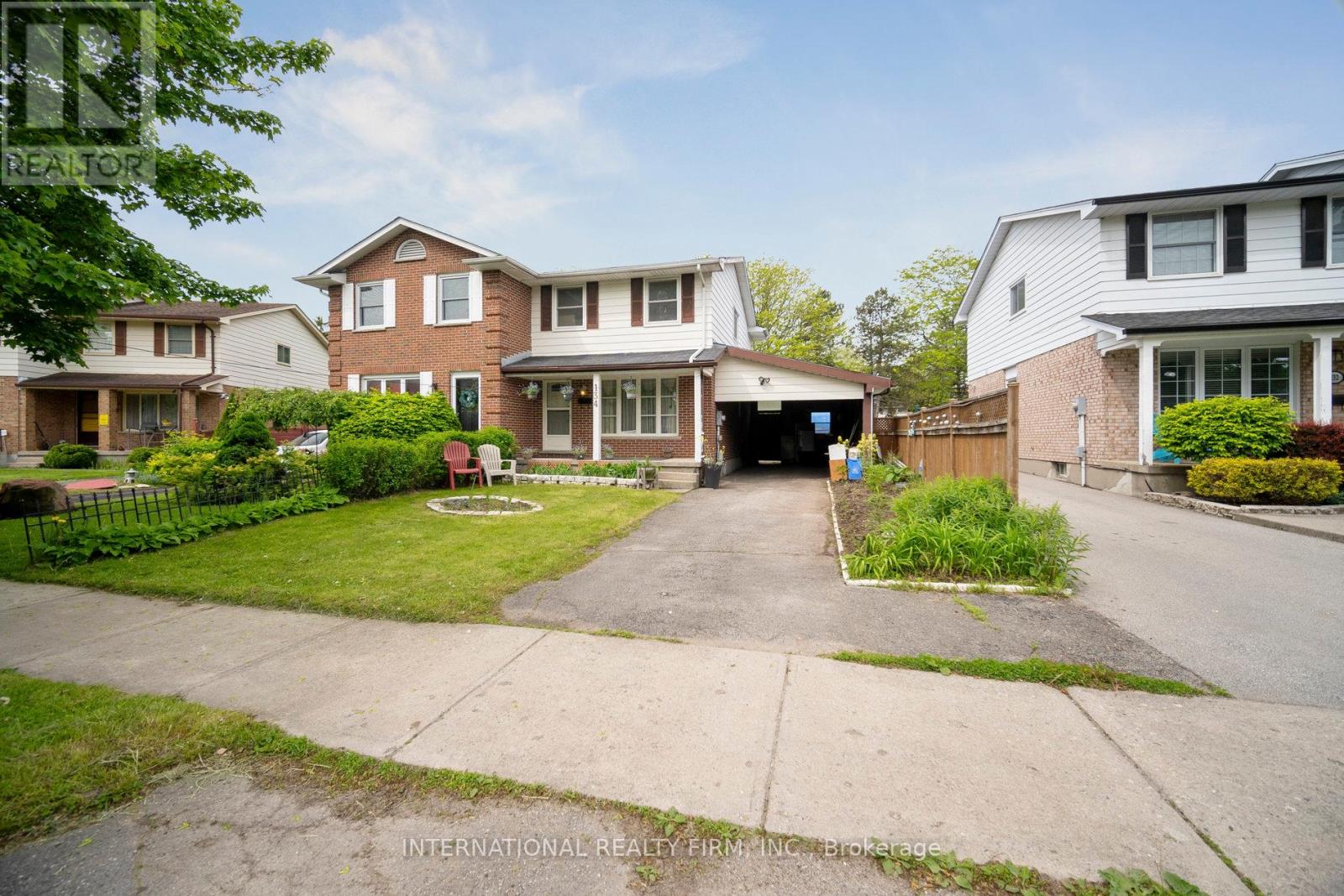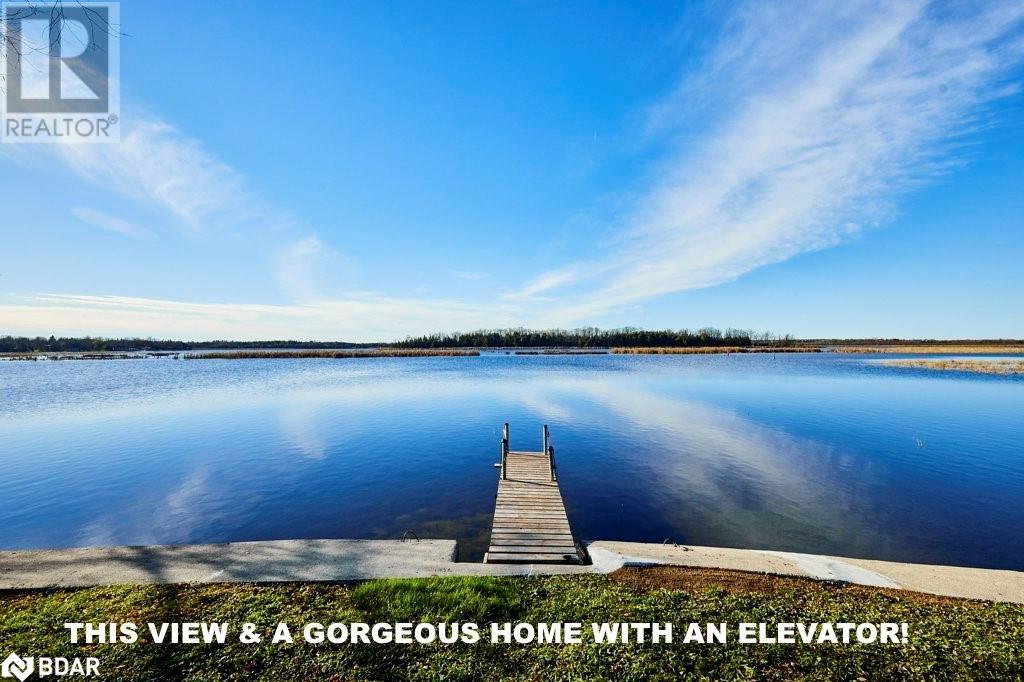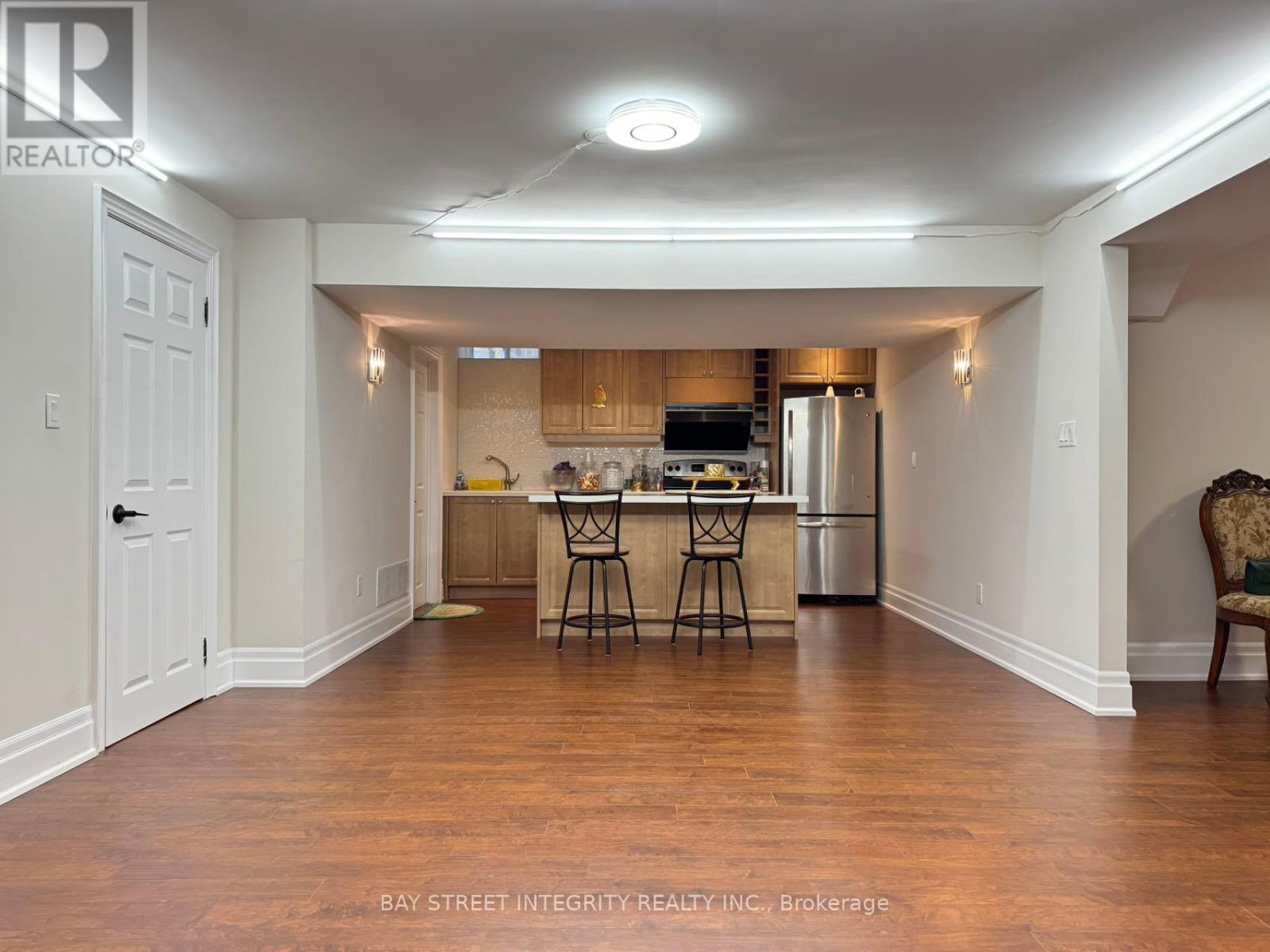1st Floor - 708 16th Street E
Owen Sound, Ontario
Considering a more professional space? This might be a good fit for you. Clean and bright office space with sign pylon for prominent business name on 16th ST E. 3 dedicated parking spots. Currently a psychotherapist office. Many potential uses. Separate kitchen area. Unfinished basement may be used for storage. Heating and air conditioning. 2pc bath. Main floor unit, 717 sq ft . (id:59911)
Exp Realty
4 Ducharme Crescent
Bluewater, Ontario
Welcome to your next home at 4 Ducharme Crescent, a charming residence that promises comfort and convenience. This delightful house is now available for sale and is looking for its new owners to start their next chapter. Nestled in a quiet neighbourhood, this property boasts an enviable location that combines the tranquility of beach town living with the vibrancy of downtown life with many shops and dining options. Just a short stroll away from the sandy shores of Lake Huron and within walking distance to the downtown area, this home offers the perfect balance for those who appreciate both relaxation near the lake and the convenience of in-town amenities. The house itself is a haven of comfort, featuring 5 cozy bedrooms, where a bedroom could easily serve as an office, and 1.5 bathrooms, providing ample space for families, anyone looking for room to grow, or have everything on a single level. With over 1440 sq ft, this property is offering a spacious yet intimate setting for making memories. Recent upgrades include new flooring, baseboard, and fresh paint throughout the majority of the property, adding a fresh and contemporary touch to the interior. The exterior is equally inviting, with a fenced backyard ensuring privacy for your outdoor activities, and a garden shed. Enjoy leisurely afternoons on the patio, which is partially covered, from where you will realize this home is designed for both relaxation and entertainment. With an attached garage and parking space for up to 6 vehicles, guests are always welcome. Don't miss out! **EXTRAS** Blue Shelving in Garage, Firepit Ring/Grill (id:59911)
Royal LePage Heartland Realty
43 Berkley Crescent
Simcoe, Ontario
Pride of Ownership!! The minute you walk in the front door you will fall in love with this immaculate beauty! The open concept makes it perfect for entertaining. The kitchen offers a large island and is accented by granite counter tops and and inclusive stainless steel appliances with a new (2025) dishwasher. The living room provides a cozy inviting space with a natural gas fireplace. The 4 piece bathroom provides in floor heating to keep your tootsies warm. A total of 3 spacious bedrooms allowing for family living. The lower level boasts a large family room with office space and a second natural gas fireplace, enjoy the convenience of a second full bathroom. A bonus walk out is provide for on the lower level. Vacation in your own backyard with the meticulously manicured yard, and patio, showcasing a heated salt water inground pool. Located in a prestigious area in Simcoe with a short walk to school, shopping and park. Style, Quality, and Value!! Call Today!! Check out the virtual tour. (id:59911)
RE/MAX Erie Shores Realty Inc. Brokerage
134 Garland Lane
London East, Ontario
Welcome To 134 Garland Lane, A Charming 3-Bedroom, 3-Bathroom Semi-detached Home Nestled On A Quiet, Tree-lined Street In A Family-friendly Neighborhood. This Well-maintained Property Features Central Air Conditioning, A Spacious Carport, A Convenient Outdoor Storage Shed, And A Large, Fully Fenced Backyard Perfect For Entertaining Or Relaxing. Surrounded By Mature Trees, The Home Offers Both Privacy And Comfort. The Basement Includes An Accessory Kitchen And Has Excellent Potential For A Bachelor Apartment Or In-law Suite, Making It Ideal For Extended Family Or Rental Income. Located Within Walking Distance To Lord Nelson Public School And Clarke Road Secondary School, And Close To Major Routes, Public Transit, And All Essential Amenities, This Home Combines Convenience With Potential In An Ideal Location. (id:59911)
International Realty Firm
2855 Westoak Trails Boulevard
Oakville, Ontario
Experience luxury living at its finest with this exceptional executive model home, showcasing unparalleled style, elegance, and sophistication throughout its beautifully appointed 3900 sq/ft of living space. The chef-inspired gourmet kitchen is perfect for entertaining, featuring top-of-the-line built-in appliances, stunning granite countertops, and a spacious center island with a breakfast bar. The seamless flow between the formal living and dining areas makes hosting gatherings effortless and enjoyable. Enjoy the cozy ambiance of the family room with its custom fireplace, designer décor, and a 20 ft ceiling that adds an incredible sense of grandeur. The expansive master bedroom suite boasts a comfortable sitting area, a romantic fireplace, and a luxurious ensuite, creating a serene sanctuary for relaxation. This rare and remarkable home offers an unbeatable opportunity to indulge in luxurious living. Don't miss your chance to make this stunning, meticulously designed home your own and enjoy the epitome of stylish, sophisticated living. Basement is not included in the lease. (id:59911)
Exp Realty
4606 - 950 Portage Parkway
Vaughan, Ontario
***Shared Unit *** Primary Bedroom With Ensuite Washroom Available for Rent in this Luxury Corner Unit at Transit City 3 Condo *** Shared Living Rm, Dining, Kitchen *** Furniture Included *** ONE PARKING Included. ###Spacious Open Concept Layout with Large Balcony. Enjoy South east Wonderful City Views which CN Tower can be reached ## Floor To Ceiling Windows ## Modern Kitchen W/ Built-in Appliances, Granite Counters & Center Island W/ Bar Stools ## 9 ft Smooth Ceilings & Laminate Flooring Throughout ## Other Male Occupant Lives in 2nd bedroom with 2nd Washroom ## Steps To VMC Subway & Bus Terminal Right Below ## Next door to YMCA & Vaughan's 9,000 sqft Newest Library ## Mins To York Univ, Vaughan Hospital, Vaughan Mills, Smart Centres, Hwy 400 & 407.### Welcome to move in with your luggage! (id:59911)
Jdl Realty Inc.
81 Laird Drive
Lindsay Twp, Ontario
Waterfront living in the heart of Kawartha Lakes! Designed for everyone to enjoy, a Savaria elevator runs through the centre of the home. It's a truly exceptional property, fronting directly on Sturgeon Lake & harnessing the priceless west views and sunsets which are the signature brand of this area. The house (3291 sq ft) is rich in luxury, comfort & light. Double-door main entry & foyer. Family room, living room & dining room are laid out on the main floor in open concept- no way to escape the lake views! Kitchen re-imagined in 2024: bespoke 2-tone cabinets have a sleek Euro finish; with quartz countertops; gas stove & chef's range hood; custom backsplash, breakfast bar & centre island. Main floor includes a 3-pc bath, fireplace with premium insert, spacious laundry with side entrance & 3-season sunroom. The convenient elevator feature is enhanced by wide, barrier-free doors in the primary bedroom and ensuite bath. Stairs boast tempered glass railings; 10' ceilings on 2nd floor create impressive space and light throughout. The huge primary suite is west facing, with a wall of windows overlooking the lake; integral sitting area; huge L-shaped closet/ dressing room with custom cabinets; & an oversize 5-piece bath. The lot is a very spacious pie-shape with approx. 50' at the front, 75' on the waterfront, and 250' deep. There's room to easily park 10 cars in the driveway. Detached garage (986 sq ft) is laid out for two cars with a large workshop; it could instead be configured to accommodate 4 cars. Most of the garage is insulated; a mini-split heating/cooling unit was added in 2024. At the waterfront, there's a dock & an amazing, cozy bunkie to relax, read a book or just take a nap. Main house infrastructure includes a steel roof; 200-amp electrical; 2 furnaces (main floor & 2nd floor); 2 central air systems; full water purification system including softener and UV. And all of this is just 10 minutes from bustling Lindsay! (id:59911)
RE/MAX Rouge River Realty Ltd.
635 - 830 Lawrence Avenue W
Toronto, Ontario
Client RemarksItalian Inspired Treviso Ii Condominiums! Great Midtown Location! Open Concept Layout Modern Kitchen W/ Granite Counters, Ceramic Backsplash, S/S Appliances Open Concept. Large Open Concept Living Dining Room With Large Window And Walk Out To Balcony (id:59911)
Sutton Group-Admiral Realty Inc.
1902 - 30 Samuel Wood Way
Toronto, Ontario
Unobstructed city views from this 2-bed, 2-bath corner unit with parking and a locker at Kip District Condos in Etobicoke, available June 1st. This bright and functional suite features a modern kitchen with stainless steel appliances, a spacious open-concept layout, and large windows that let in plenty of natural light. Both bedrooms are well-sized, offering comfort and privacy for families or roommates. The building offers a range of amenities including a concierge, gym, recreation room, visitor parking, and more for your convenience. Ideally located within walking distance to Kipling TTC Subway and GO Stations, with quick access to Hwy 401, 427, and the QEW. Nearby you'll find schools, grocery stores, shopping, and everyday essentials. Book your viewing today and make this vibrant urban space your next home. (id:59911)
RE/MAX Real Estate Solutions
264 Mississaga Street W
Orillia, Ontario
Updated all brick legal Triplex within close walking distance to Soldiers Memorial Hospital and Downtown. 2 large 2 bedroom units and a bachelor suite. All units have their own laundry. Large parking area in the rear. Updated and well maintained. Main floor unit has 2 bedrooms, 1 four piece bath, 1 two piece bath, a large open plan living and dining room and a renovated kitchen with walk-out to side deck. Upstairs unit has 2 bedrooms and a 4 pc bath with large and open plan living/dining room as well as access to a balcony with laundry for this unit in the basement. The bachelor suite at the rear has in-suite laundry and a three piece bath. (id:59911)
RE/MAX Right Move
Bsm 302 Valleymede Drive
Richmond Hill, Ontario
Fully Renovated 2 Bedroom Basement Apartment With Walk-Up Separated Entrance. Excellent Location With Christ The King Catholic School & Donrest Ps Right Beside; Overlooking David Hamilton Park. Its Has Its Own Laundry Washer And Dryer. Only One Family Is Living Upstairs. No Pets. No Smoking. (id:59911)
Bay Street Integrity Realty Inc.
Lower - 1185 Woodbine Avenue
Toronto, Ontario
Step into comfort and style in this beautifully updated 2-bedroom, 1-bathroom basement unit, located in one of the city's most desirable neighborhood in East York. This spacious suite features an open-concept layout, perfect for both relaxing and entertaining. The modern kitchen is a standout, complete with sleek countertops, stainless steel appliances, and ample cabinetry ideal for those who love to cook. Enjoy a bright and welcoming atmosphere with pot lights throughout the unit, highlighting every detail with warmth and charm. Both bedrooms offer generous space and natural light, while the primary bedroom includes a large walk-in closet a rare find that provides excellent storage. The contemporary bathroom is tastefully finished with quality fixtures and stylish design. All utilities included. Private entrance Quiet, family-friendly area Close to parks, schools, transit, and amenities. Don't miss out on this move-in-ready gem perfect for professionals, couples, or small families. (id:59911)
Homelife New World Realty Inc.











