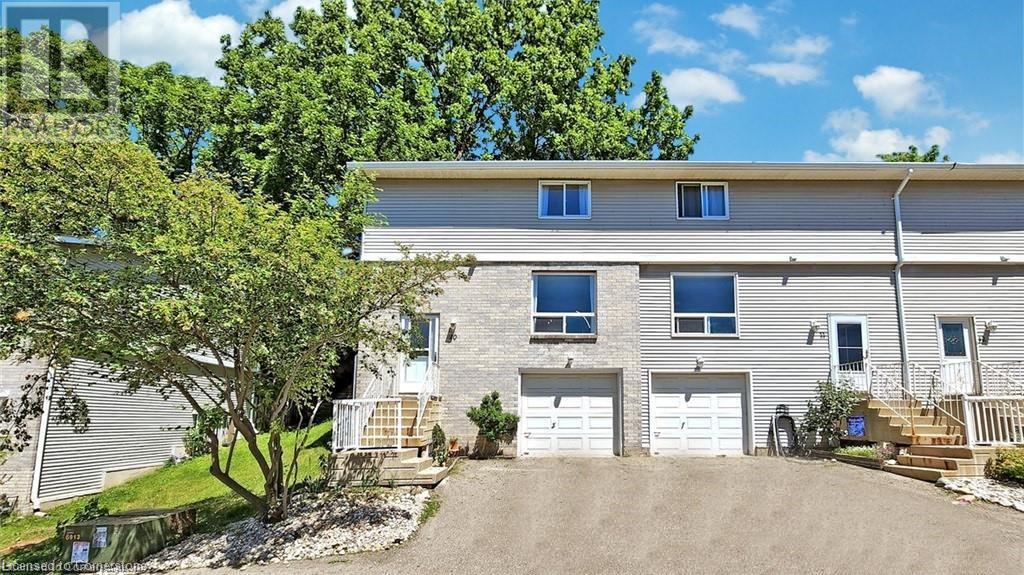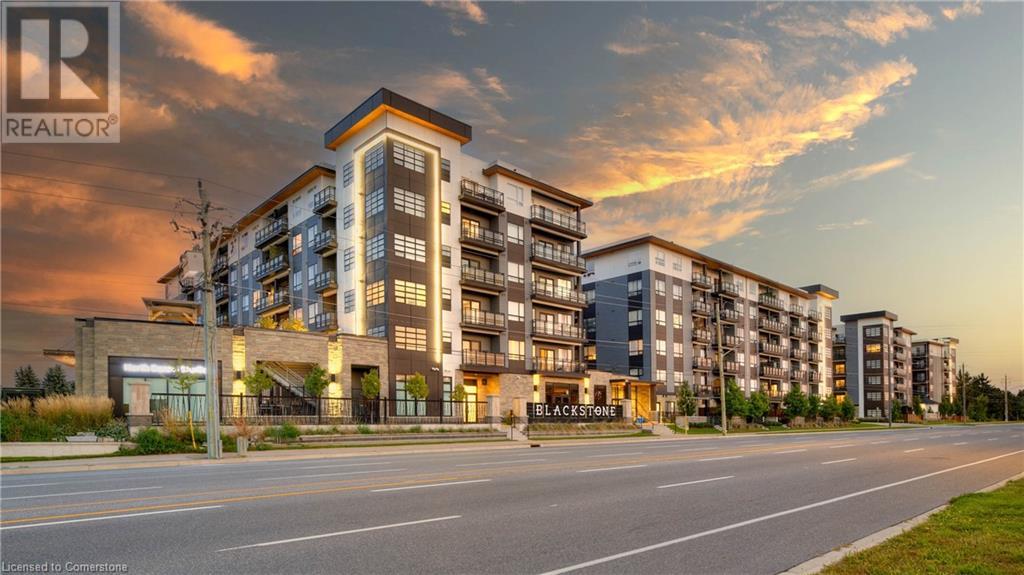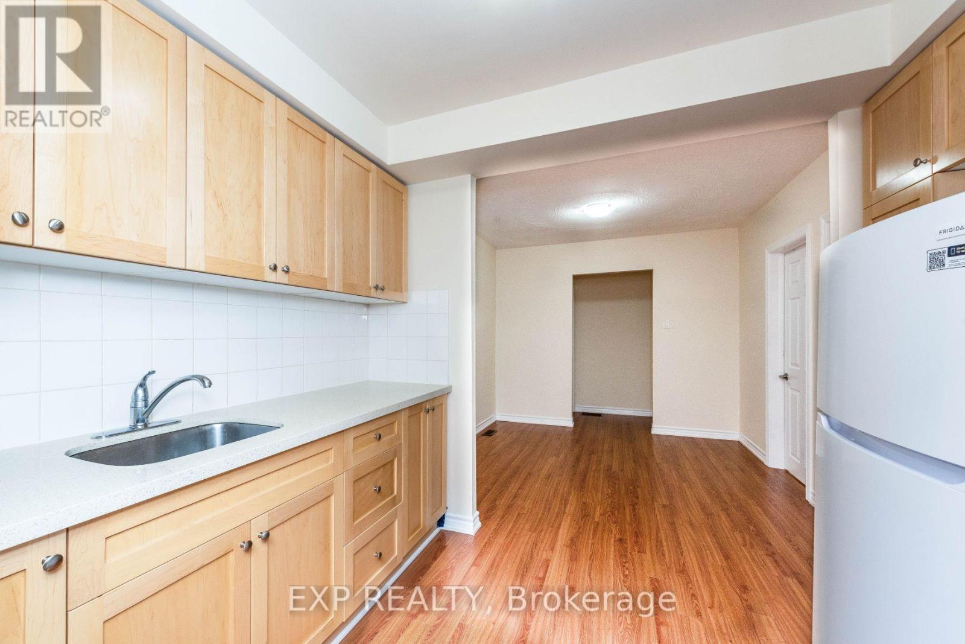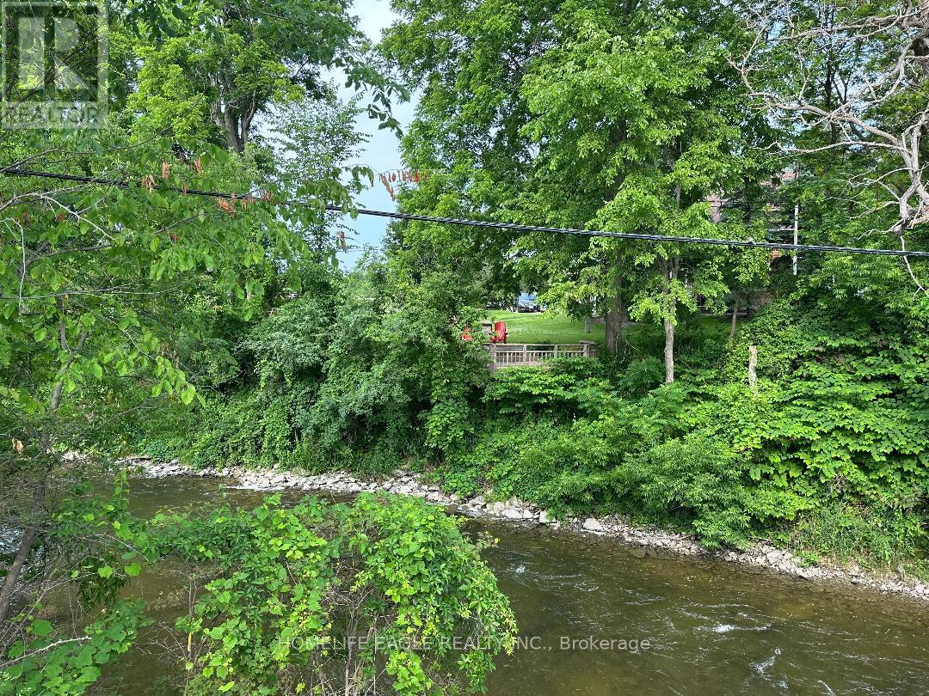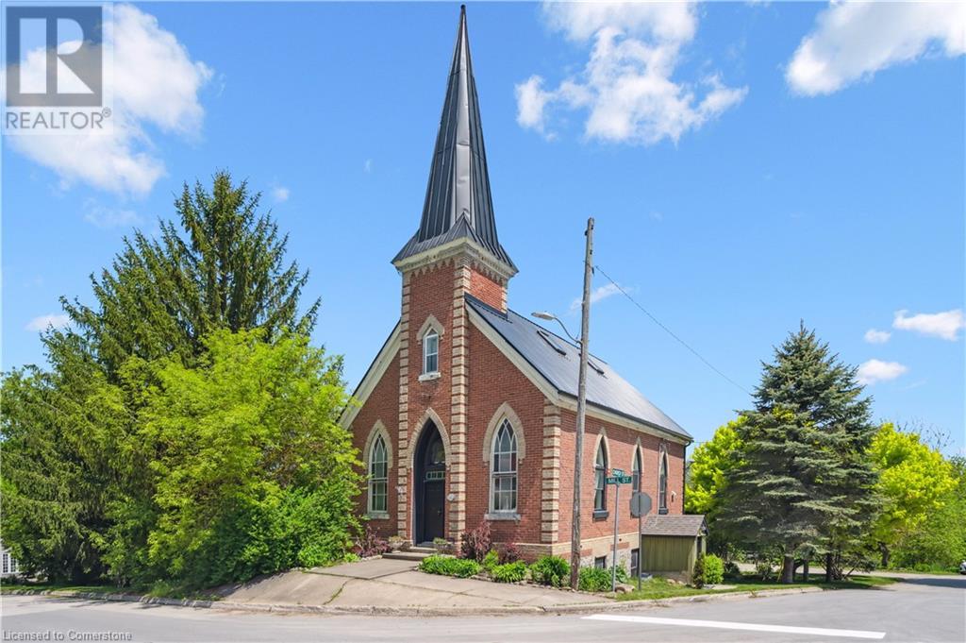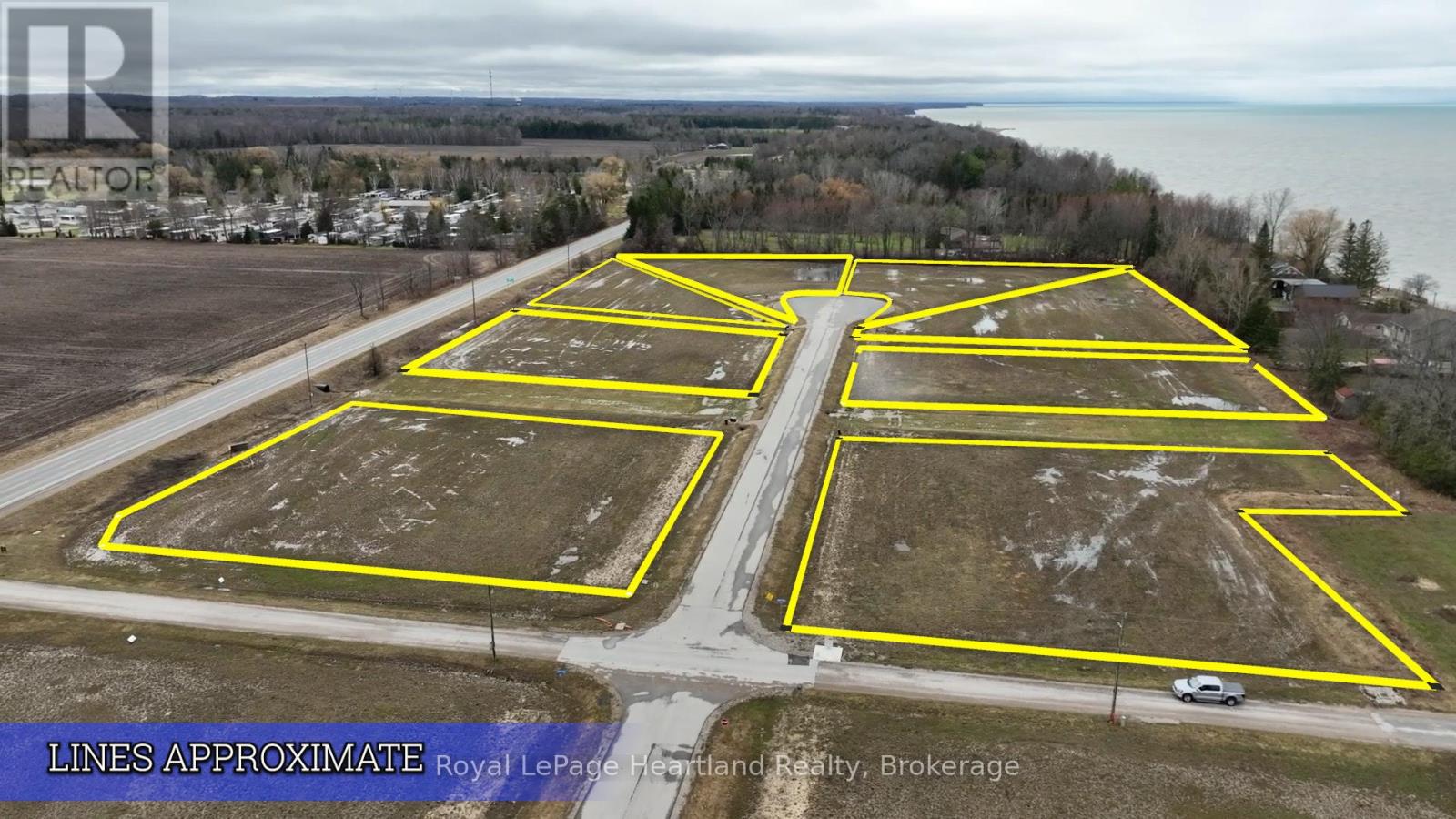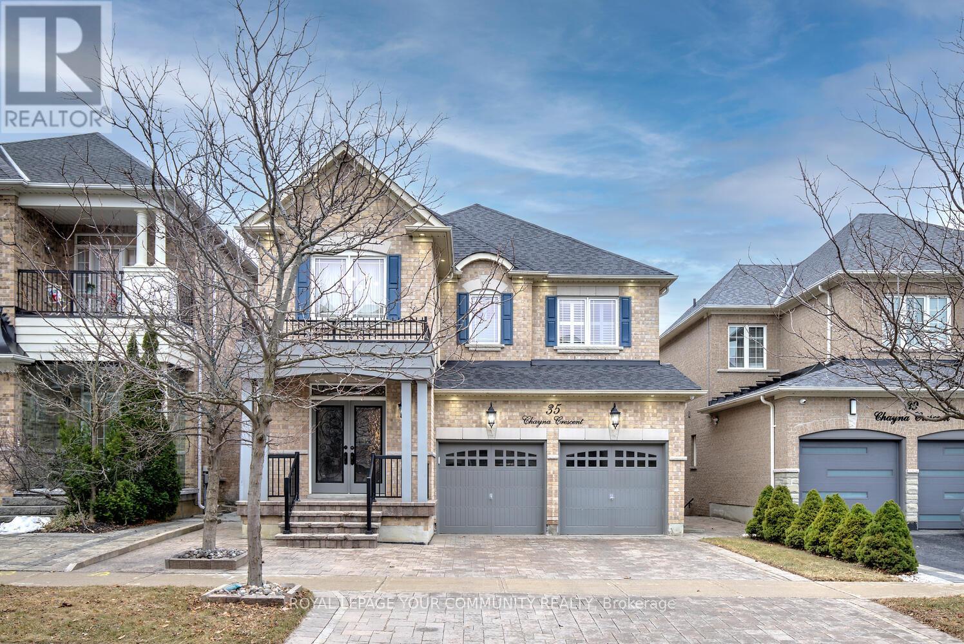648 Doon Village Road Unit# 10
Kitchener, Ontario
Welcome to 648 Doon Village Road, Unit 10. Attention first-time homebuyers and savvy investors! This beautifully designed end-unit condo townhouse, situated in the highly desirable Doon/Pioneer Park neighborhood, presents an exceptional opportunity to own a property in one of the most sought-after areas of Kitchener. Combining modern conveniences with a welcoming family-friendly atmosphere, this home checks all the boxes for comfortable living. Step into the inviting, carpet-free main floor, equipped with smart thermostat, where natural light streams through expansive windows, creating a bright & airy ambiance. The family room, with its wall of windows, provides the perfect space to relax, gather with loved ones, or entertain guests. The thoughtfully designed kitchen, adorned with white cabinetry & equipped with a full suite of appliances. Adjacent to the kitchen, the dining area features sliding doors that open to a private, fenced backyard with separate entry/ exit as it is an end unit. Whether hosting summer BBQ's, gardening or simply enjoying a peaceful retreat, this outdoor space offers endless possibilities. The 2nd floor boasts 3 generously sized bedrooms, each featuring ample closet space. A conveniently located 4pc bathroom completes the upper level. The Basement, adds significant value with its separate entrance from the garage, laundry facilities & abundant storage space. This versatile area is ready for your personal touches. Additional features include parking for 2 vehicles, ensuring convenience for busy families or tenants. The location is truly unmatched, with proximity to top-rated schools, shopping centers, beautiful parks, the Waterloo Region Museum, and public transit. Easy access to major highways makes commuting or exploring the region effortless. This Unit offers a rare opportunity to enter a thriving market. Don’t miss the chance to make this stunning property your own. Schedule your private showing today. (id:59911)
RE/MAX Twin City Realty Inc.
251 Northfield Drive Unit# 410
Waterloo, Ontario
Experience this exquisite one-bedroom condo in Waterloo's vibrant center, where contemporary design meets sophisticated living. The south west facing orientation captures abundant sunlight throughout the day, enhancing the already stunning open-concept space. Entertain with ease in the living area where expansive windows bathe the room in natural light, creating a refreshing and spacious ambiance. The kitchen stands as a culinary masterpiece with its premium stainless steel appliances, elegant quartz countertops, stylish backsplash, and generous workspace that transforms meal preparation into a pleasure. Throughout the unit, high-end finishes and meticulous attention to detail showcase the numerous quality upgrades. The spacious balcony overlooks a serene courtyard, providing the perfect retreat for unwinding and savoring beautiful sunset views thanks to its southwestern exposure. Inside, the bedroom combines practicality with elegance, featuring an impressive walk-in closet that addresses all storage requirements. The luxurious bathroom complements the space with its inviting soaker tub and extensive counter area for added functionality. This residence embodies the perfect blend of luxury, accessibility, and refined style in an ideal Waterloo location. Enjoy proximity to Dining, Conestoga Mall, St. Jacobs Farmers Market, Rim Park and numerous other attractions, making this sophisticated condo the perfect place to call home. (id:59911)
Chestnut Park Realty Southwestern Ontario Limited
Chestnut Park Realty Southwestern Ontario Ltd.
206 Millen Road
Stoney Creek, Ontario
Stoney Creek building lot(50' X 220') on Millen Road just north of Hwy #8. Currently has a 3 bedroom bungalow (no basement) that requires extensive renos. Knock down or renovate if you're ambitious. Ideal for small builder, renovator or investor. All services are available, home is vacant and easy to show. Please note property is being sold as is, where is, as viewed. Located close to schools, parks, shopping & all major roadways. (id:59911)
Royal LePage State Realty
206 Millen Road
Hamilton, Ontario
Stoney Creek building lot (50' X 220') on Millen Road just North of Hwy #8. Currently has 3 bedroom bungalow (no basement) that requires extensive renos. Knock down or renovate if you're ambitious. Ideal for small builder, renovator or investor. All services are available. Home is vacant and easy to show. Pleaase note, property i sbeing sold as is, where is, as viewed. Locaed close to schools, parks, shopping & all major roadways. (id:59911)
Royal LePage State Realty
2a - 86 Caledonia Road
Toronto, Ontario
Rare To Find, Bright Clean Second Floor 1 Bed + Spacious Den with a Large Window (Can Be Used As A Second Bedroom) Apartment In A Great Convenient Location! 2 entrances for Added Convenience. Professionally Painted, Renovated And Cleaned! Refaced Maple Soft Close Cabinets, Newer Vanity, Low Maintenance Caesarstone Quartz Countertop with Undermount Sink. Ceramic Backsplash in Kitchen. Laminate and Ceramic Tile Floors. Carpet Free! Only 30 Yards To Transit Bus Stop With a High Transit Score of 82! Short Walk To Earlscourt Park / Giovanni Caboto Pool/Rink, Joseph J. Piccininni Community Recreation Centre, Carleton Village Sports & Wellness Academy, St. Joseph's Health Centre, Grocery Stores, Banks, Amazing Restaurants, Coffee Shops, Churches & Many Other Amenities. Some Top Rated Schools Nearby. Walkers Paradise, Excellent Walk Score of 92 (See Attached), Shared Coin Laundry. Equipped with a Locker for your extra storage. Move -in ready. Responsible Landlords. Great Value. Non-smokers without pets preferred. (id:59911)
Exp Realty
33996 Regional Rd 50
Brock, Ontario
Offering 751.74 X111.77 F of COMMERCIAL Riverfront ,E of HWY 12 ,S. of concession rd A .Zoned HWY commercial & previously occupied by the Gamebridge inn,this 1.5acre property is located in a residential area within walking distance of the Trans Canada Highway between Orillia & Downtown Beaverton.Permitted uses are: post office,printing establishment,public use,retail commercial establishment,assembly hall/auditorium,bakery,workshop,veterinary clinic,tourist home,service shop,laundromat,motor vehicle -service station,gasoline bar,nursery school,parking lot,public park,place of entertainment,convenience store,day care centre,dry cleaner's distribution centre,eating establishment,eating establishment drive-in,funeral home,landscape contractor,dwelling units in portion of a non residential building,business /professional offices. (id:59911)
Homelife Eagle Realty Inc.
10 Mill Street
Mono, Ontario
Perched above the river in the Hamlet of Waldemar, this breathtaking 1887 church conversion is a one-of-a-kind blend of old-world craftsmanship and contemporary design. With four finished levels and over 3500 sq ft of total living space, the estate beautifully offers grandeur, warmth and serenity. This remarkable home, now a spacious 5-bedroom, 4-bathroom home features perfect blending of historic charm with thoughtful modern updates, this property presents an unparalleled living experience. The main residence includes 3 spacious bedrooms, highlighted by a third-level primary suite with a walk-in closet and spa-like ensuite. A soaring 17-ft granite fireplace anchors the open-concept living area, and the gourmet kitchen is designed for entertaining, with premium finishes and generous prep space. Soaring church windows preserve the home’s sacred character while filling every room with natural and coloured light. Need space for extended family? The self-contained 2-bedroom suite with its own entrance and fireplace is ideal for guests, in-laws and friends. Plus, the detached 2-car garage features a lower-level workshop with separate entrance and in-floor heating making it perfect for a home-based business, creative studio or even a private training center. Located just minutes from Orangeville, Shelburne, Grand Valley, and the charming towns of Fergus and Elora, this is more than a home—it’s a legacy! (id:59911)
RE/MAX Real Estate Centre Inc.
80 Harbour Road
Oshawa, Ontario
The only waterfront project in Oshawa. It is walking distance to the beach and the pier, Zoned and SPA approved for: 1413 units, nearly 1.2 million square feet of GFA with heights of the tower ranging from 16, 18, 30 & 35 storeys, Subject property is adjacent to the proposed Simcoe St Rapid Transit with $5,6 M in Tax Grant from the municipality. The Vendor will consider selling Phase 1 of the project, being 1.07 acres, subject to severance that is approved for a 16-story up to 340 units. (id:59911)
Royal LePage Your Community Realty
2503 - 135 Antibes Drive
Toronto, Ontario
Enjoy The Spectacular View From This Updated Corner Unit With Massive Wraparound Terrace! Fantastic Location In In-Demand, Family-Oriented Neighbourhood! Large 3 Bedrooms + 2 Full Washrooms! Oversized Dining + Living Surrounded By Floor-to-Ceiling Windows! Large Foyer Connects To Spacious, Upgraded Kitchen. Primary Bedroom With His/Her Closets + Private En-Suite. Conveniently Located Close To Excellent Amenities: Schools, Shopping, Parks, Steps To TTC. Full Of Natural Light! Generous Sized Rooms! Bright South-West Exposure With Amazing Views! (id:59911)
Kroll Real Estate Ltd.
Lot 2 - 77508 Brymik Avenue S
Central Huron, Ontario
-- Welcome to Sunset Developments -- Bayfield's Newest Subdivision! Discover the perfect blend of peaceful country living and modern convenience with this stunning 1 acre lot just north of Bayfield, Ontario. Whether you're dreaming of a cozy retreat, a sprawling estate, or a seasonal getaway, this property offers endless possibilities. Set in a picturesque location, it provides a sense of seclusion while keeping you close to Bayfield's charming community, known for its rich history, vibrant culture, and welcoming atmosphere. Enjoy breathtaking sunsets over Lake Huron, with its beautiful sandy beaches just minutes away. The nearby marina makes it easy to embrace lakeside living, whether you love boating, fishing, or simply relaxing by the water. Essential services, including electricity, natural gas, and high-speed internet, ensure a smooth transition to your new home. Outdoor enthusiasts will appreciate the easy access to hiking and biking trails, while golf courses and parks provide even more recreational opportunities. Plus, with fantastic dining and boutique shopping nearby, you'll have everything you need for a relaxed yet vibrant lifestyle. Don't miss the chance to own your piece of paradise. Bring your builder and start planning your dream home today! Contact your Realtor to schedule a private tour and take the first step toward making this incredible property your own. (id:59911)
Royal LePage Heartland Realty
75 Lawrence D Pridham Avenue
New Tecumseth, Ontario
Brand new, never occupied 4 bed, 3.5 bath home on high and dry lot in quiet court location! With nearly 2,900 above grade sq ft, 9 ft ceilings, and a bright, open layout, this home offers everything you need and more. Large mudroom from inside garage entry, upstairs laundry, and butlers quarters in the kitchen add to the practicality and functionality that you need for day-to-day living. Other main floor highlights include gas f/p in living room, separate office off front foyer, separate dining room, and dark hardwood floors with matching wood staircase with wrought iron pickets. Upstairs has 4 huge bedrooms, 2 with full ensuites (5 pc in MBR with glass shower, 4 pc in bdrm 2), and a jack and jill bath connecting bdrms 3 & 4, plus large laundry room. Basement is well laid out for finishing and has 4 windows and a rough-in bath. 2 car garage, covered front porch, and double front doors add to the curb appeal. Stone wall at rear gives nice character to the backyard. Quiet court with no thru-traffic. Located at east end of Alliston for easy access to Hwy 400, and close to shopping/golf/river/nature trails. 200 amp electrical, HRV system for air quality. Seller will install appliances at sellers expense, prior to possession. TENANT TO PAY ALL UTILITIES. (id:59911)
RE/MAX Hallmark Chay Realty
35 Chayna Crescent
Vaughan, Ontario
Welcome Home To 35 Chayna Cres Luxurious Residence Offering 4,500+ Sq Ft Living (3,129 Sq Ft Above Grade) Including Finished Walk-Out Basement & M-A-I-N Floor O-F-F-I-C-E! This Rare Find Won't Last, End Your Search Today And Make Your Move! This Stunning 4-Bedroom & 5-Bathroom Home Offers Style, Comfort And Desirable Features! Nestled On A Quiet Crescent & Offering South Facing Backyard, Right In Prestigious Patterson This Family Home Features Grand Foyer With 18 Ft Ceilings & Double Entry Door; 9 Ft Ceilings On Main; Large Main Floor Office With French Doors & Double Sided Gas Fireplace - Perfect To Work From Home; Excellent Layout; 4 Oversized Bedrooms, 3 Full Baths On 2nd Floor; Upgraded Kitchen With Granite Countertops, Centre Island/Breakfast Bar, Built-In Stainless Steel Appliances, Large Eat-In Area Overlooking Family Room & With Walk-Out To Large Deck; Large Family Room With South View, Double Sided Gas Fireplace & Open To Kitchen; Stylish Living & Dining Room Set For Great Celebrations; Hardwood Floors Throughout; Pot Lights; Designer Paint Throughout; Custom Window Covers Throughout; Main Floor Laundry; Service Staircase To Basement From Mudroom! Relax In Your Primary Retreat Offering Large Walk-In Closet And 5-Pc Spa-Like Ensuite With Double Vanity & Soaker Tub For Two! This Gem Features Professionally Finished W-A-L-K-O-U-T Basement Featuring Open Concept Living Room, Rec Area, Built-In Wet Bar With High-End Finishes, 3-Pc Bathroom, Cold Room, Storage & Walk-Out To Patio! The Backyard Is Nicely Landscaped With Deck With Stairs! Super Location, Steps To Shops, 2 GO Train Stations, Parks & Top Rated Roméo Dallaire French PS, St Cecilia Catholic ES; Dr. Roberta Bondar PS; Vaughan's Cortellucci Hospital; Eagle's Nest Golf Course! Comes With Newer Roof Shingles [2021]; Large Deck With Stairs; Landscaped Grounds In Front & Back! This Home Is Everything You've Been Looking For! Don't Miss Out! See 3-D! (id:59911)
Royal LePage Your Community Realty
