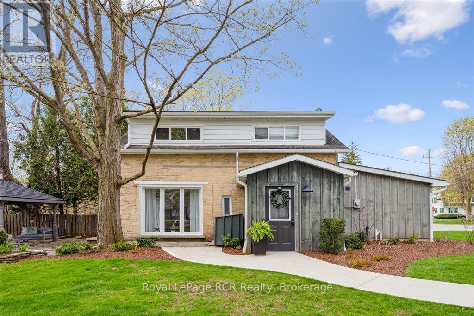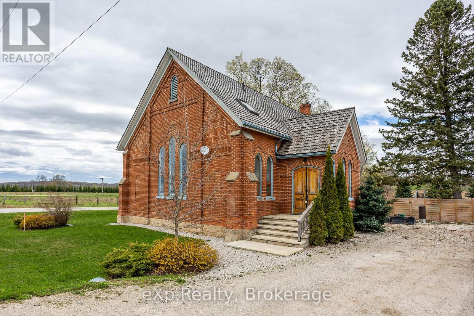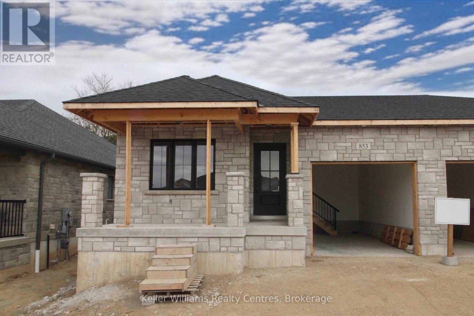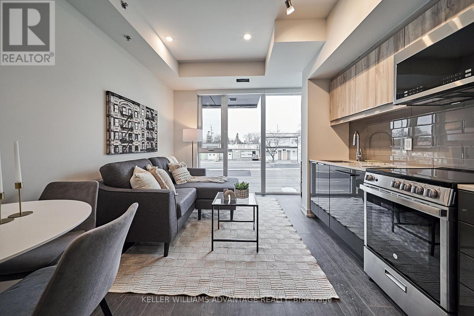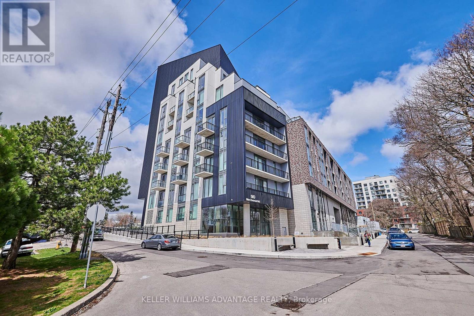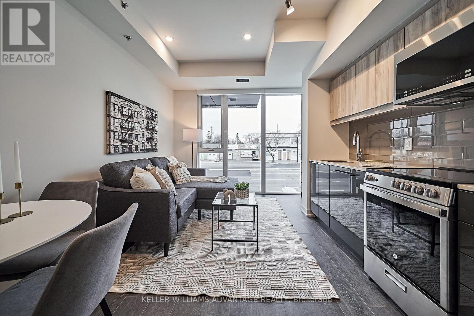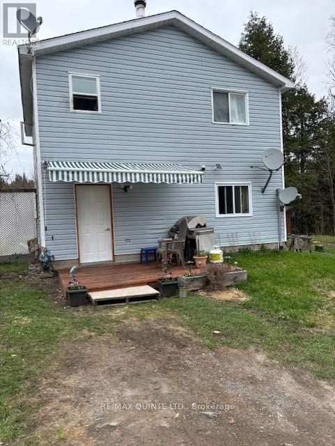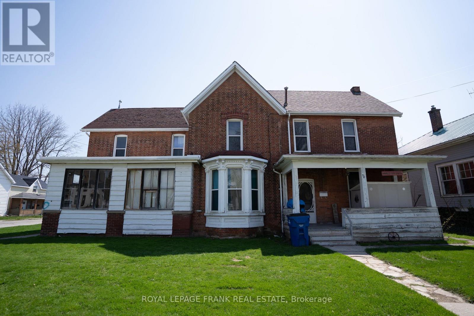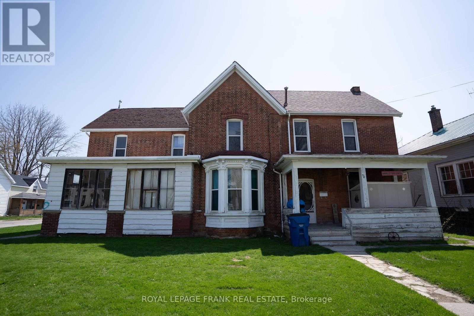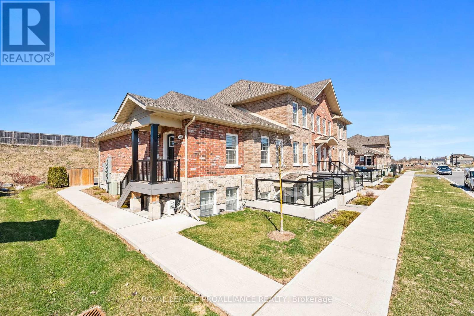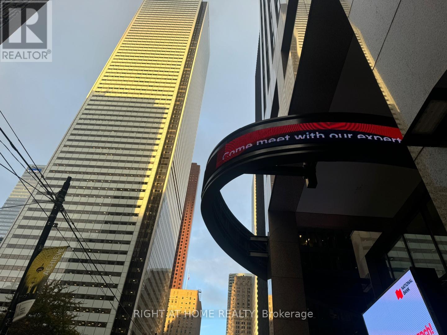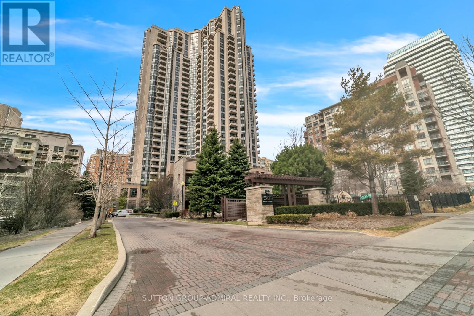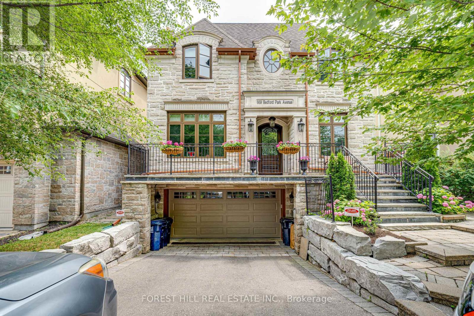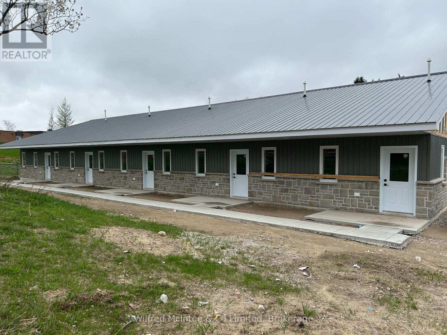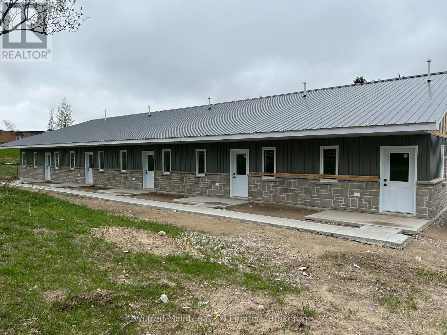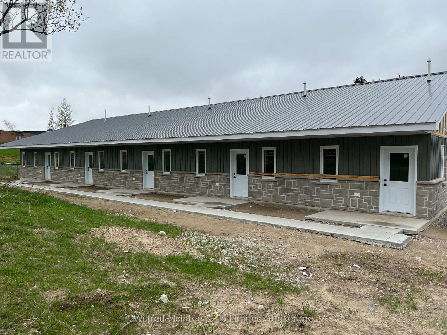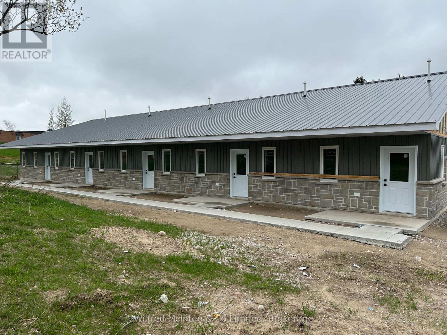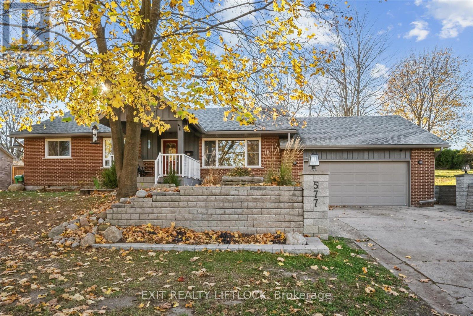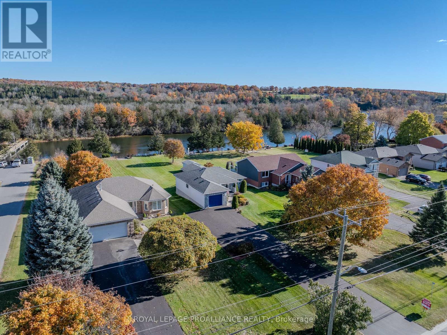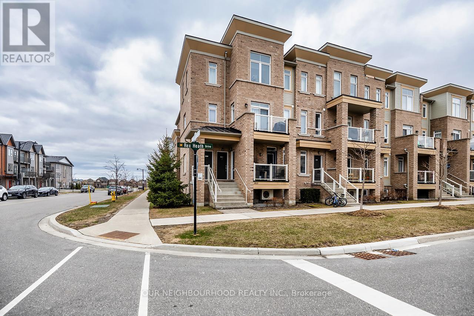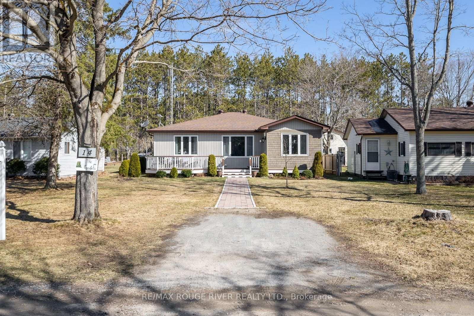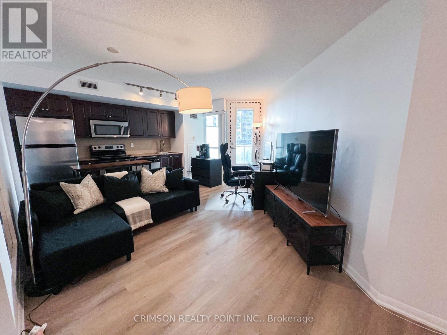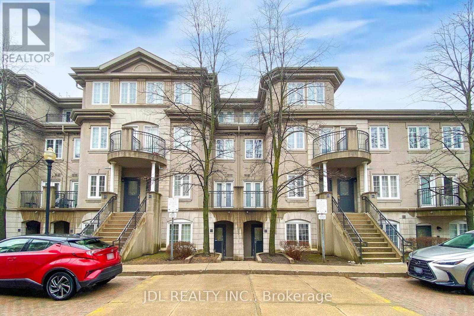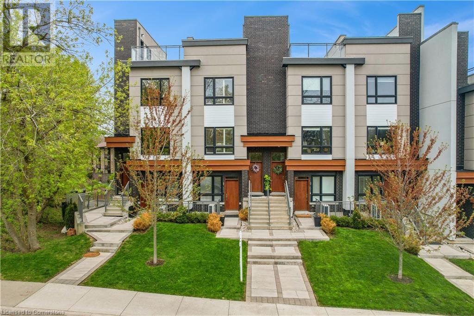6 - 1869 Muskoka Rd 118 Road W
Muskoka Lakes, Ontario
Enjoy the prestige of Muskoka lakefront living or the profits of proven rental income... the choice is yours. Can't decide? This prime 2nd floor unit is located close to the main lodge and has a "2 sided" floor plan with a lock-off feature, which allows you to do both at once! You and your guests will both enjoy stunning long views across Lake Muskoka and all the luxurious features of Touchstone Resort. Enjoy the waterfront on the dock or at the beach, visit the spa for a relaxing treatment or maybe a steam or sauna, play a game of pickleball or take a swim in the pool. After a perfect day, savour a delicious meal in the gourmet restaurant or show off your own culinary skills in your beautifully equipped kitchen and dine on your private terrace overlooking the lake. Both sides of this unit feature spacious bedrooms and luxurious full baths as well as kitchen facilities and plenty of space to kick back and enjoy those views. If you decide on a day or night on the town, you're a short 10 minute drive from either Bracebridge or Port Carling. Experience waterfront living on one of Canada's most beautiful lakes and when you can't be there, let it pay you back with rental income. (id:59911)
Royal LePage Lakes Of Muskoka Realty
Royal LePage Lakes Of Muskoka - Clarke Muskoka Realty
204 Durham Street E
Wellington North, Ontario
Move Right In. This 3 bedroom, 2 bath including ensuite shows Pride of Ownership Throughout. New windows, new doors, new bathroom, air conditioner, water heater, concrete driveway & sidewalk, landscaped back yard are some of the upgrades to this home. New roof as well. No updates required. You will especially enjoy the living room with the big windows looking onto the gazebo in the back yard. (id:59911)
Royal LePage Rcr Realty
137190 Grey Rd 12
Meaford, Ontario
Own a piece of history with this stunning, professionally converted Knox Church home, perched atop scenic Scotch Mountain on half an acre, surrounded by picturesque farmland. Last renovated in 2008, this unique residence seamlessly blends historic charm with modern comfort, featuring breathtaking vaulted ceilings, large stained glass windows, and rich hardwood floors. The open-concept kitchen, living, and dining area is anchored by a striking wood-burning fireplace, creating a warm and inviting atmosphere. A spacious mudroom offers practicality at the entrance, while the thoughtfully designed layout includes three bedrooms, two full baths, and the convenience of second-floor laundry. Ideally located with easy access to Meaford, Owen Sound, the Blue Mountains, and Markdale, this one-of-a-kind home is perfect for those seeking character, tranquility, and timeless beauty. (id:59911)
Exp Realty
853 22nd Avenue A
Hanover, Ontario
Brand new 1159 square foot semi-detached home in a fantastic subdivision!This home offers single level living with 2 bedrooms (One being the primary with walk in closet and 4 pc ensuite), main 4pc bath, and laundry all on the main level. The open concept kitchen/living/dining area has a patio door out to your back patio, full appliance package and granite counter tops. Lower level has 3rd bedroom, 3 piece bathroom, recreation room and lots of storage. Concrete driveway, sodded yard, basic landscaping package, and Tarion warranty included. (id:59911)
Keller Williams Realty Centres
1877 Castlepoint Drive
Oshawa, Ontario
This Gorgeous Greycrest Home Model Is Know As The Stonebrook W/ 4+2 Bedrooms and 6 Bathrooms. In Highly North Oshawa Neighborhood. New Finished Basement with A separate side Entrance, 2 BR & 2 Washrooms and Den. This All Brick Open Concept Home Comes W/ Upgrades Throughout, Featuring 9' Ceilings On Main Floor, Beautiful Spiral Solid Oak Staircase, Kitchen Island Is Granite W/ Eat Up Breakfast Bar, Family Room W/ Gas Fireplace. Located in a family-friendly neighborhood, this home is within Walking Distance To (All Amenities) schools, Ontario Tech University and close to major highways, Shopping Mall, Walmart, Home Depot, Cineplex, Public Transit, Parks, Shopping Plaza, Schools and More..!! **EXTRAS** All Light Fixtures, 2 Refrigerator & Stove, B/I Dishwasher, 2 Washers & 2 Dryers. (id:59911)
RE/MAX Royal Properties Realty
Upper - 769 Tennyson Avenue
Oshawa, Ontario
This is the main floor of a well-kept 3-bedroom home in the Donevan area of Oshawa. It's a quiet, family-friendly neighbourhood thats close to everything grocery stores, schools, parks, the 401, GO Station, and even a golf course nearby. The space is clean, comfortable, and easy to maintain. Its carpet-free with tile in the kitchen and hardwood throughout, and theres a good flow to the layout that makes it feel practical for day-to-day living. You also get parking for two cars on one side of the driveway. Its a solid option if you're looking for a straightforward, well-located rental thats move-in ready and easy to manage. (id:59911)
RE/MAX Hallmark Shaheen & Company
718 - 180 Markham Road
Toronto, Ontario
Bright and Spacious ( 963 Sq. Ft.) 2 Bedroom 2 Bathroom - A Haven Designed for comfort, convenience, and cherished moments. This unit features a huge Balcony With Unobstructed South Views! This Unit is pet-friendly (restricted) and is perfectly situated within walking distance to Metro, Walmart, Tim Hortons, Starbucks, McDonalds, and a delightful array of local eateries. Enjoy seamless connectivity with easy access to TTC and Go Station, making your daily commute a breeze. Whether exploring the vibrant neighbourhood or grabbing essentials, everything you need is just steps away! All Utilities - Heat, Hydro & Water Are Included In This Well Maintained Building! Plus One Parking & One Locker are Included. This Home is Move-In Ready! (id:59911)
Century 21 Titans Realty Inc.
388 Wolfe Street
Oshawa, Ontario
Legal two-unit raised bungalow - ideal for investment or multi-generational living! The beautifully maintained raised bungalow offers a legal two-unit designation, providing fantastic flexibility for investor or homeowners looking to generate rental income. Live in one unit and rent out to other to help offset your mortgage legally or use both as a full investment property! The home features 3+1 bedrooms with the option to convert the basement family room into a two-bedroom unit for increased rental potential. The primary bedroom offers a walkout to the backyard and the layout includes 2 bathrooms, 2 living rooms, 2 kitchens, 1 family. The shared laundry room is conveniently open to the family room which could be converted into another bedroom for the upper unit or incorporated into the basement apartment to create a larger two-bedroom unit. The property boasts a spacious driveway accommodating 6-8 vehicles, a large backyard perfect for family enjoyment and a generous size shed with upper loft - ideal for storage or workspace. Located close to schools, parks, essential amenities and minutes from the 401, 412 & 418, this home is in a prime location for tenants and homeowners alike. Income potential: upper unit $2,400-$2,500 plus a percentage of utilities, lower unit (1 bedroom): $1,600-$1,700 plus a percentage of utilities, lower unit (converted to 2 bedrooms) could yield $1,850-$1,950 plus a percentage of utilities. Don't miss this fantastic opportunity! OFFERS ARE WELCOME ANYTIME. Great Investment at a potential 5.5% Cap Rate (id:59911)
Sutton Group-Heritage Realty Inc.
105 - 2213 Kingston Road
Toronto, Ontario
Live where you work greatest commute ever! 1,123sq ft live/work permitted unit spread over two floors in a rapidly growing Birchcliffe/Cliffside community. This adaptable area offers a unique chance to live in a 1 bed, 1 bath with 523 sq ft of retail/office space w direct access to Kingston Rd in a well-trafficked location. Ground floor commercial space, floor to ceiling windows & great signage potential. Commercial space is currently in shell condition and landlord will consider some renovations for a great tenant. Some suggested uses could include medical, business, professional use (architect, lawyer, accountant, etc), media marketing office, educational use, massage, spa, fitness, bistro, retail store (pet services and supplies, clothing, cosmetics, make up artist, artist studio, etc. Your vision can be had at this location! Separate upper floor is a 600 sq ft residential unit w/open-concept layout. The living/dining room combo features floor to ceiling windows w/ NE and NW views. The modern kitchen is well-appointed with s/s stove & built in microwave, and integrated fridge & dishwasher. Bedroom features sliding doors and double closet. Full 4pc bath w deep tub, and convenient ensuite laundry. An incredible opportunity to blend modern living w functional workspace. Close to many amenities, restaurants, etc = all within walking distance. **EXTRAS** A+++ building features including dog wash, media room, top floor party room, concierge, & a rooftop terrace w BBQ area, Al Fresco dining area, cabanas, fire pit, and unbeatable panoramic views of the city and unobstructed views of the lake! (id:59911)
Keller Williams Advantage Realty
105 - 2213 Kingston Road
Toronto, Ontario
Live where you work greatest commute ever! 1,123sq ft live/work permitted unit spread over two floors in a rapidly growing Birchcliffe/Cliffside community. This adaptable area offers a unique chance to live in a 1 bed, 1 bath with 523 sq ft of retail/office space w direct access to Kingston Rd in a well-trafficked location. Ground floor commercial space, floor to ceiling windows & great signage potential. Commercial space is currently in shell condition and landlord will consider some renovations for a great tenant. Some suggested uses could include medical, business, professional use (architect, lawyer, accountant, etc), media marketing office, educational use, massage, spa, fitness, bistro, retail store (pet services and supplies, clothing, cosmetics, make up artist, artist studio, etc. Your vision can be had at this location! Separate upper floor is a 600 sq ft residential unit w/open-concept layout. The living/dining room combo features floor to ceiling windows w/ NE and NW views. The modern kitchen is well-appointed with s/s stove & built in microwave, and integrated fridge & dishwasher. Bedroom features sliding doors and double closet. Full 4pc bath w deep tub, and convenient ensuite laundry. An incredible opportunity to blend modern living w functional workspace. Close to many amenities, restaurants, etc = all within walking distance. **EXTRAS** A+++ building features including dog wash, media room, top floor party room, concierge, & a rooftop terrace w BBQ area, Al Fresco dining area, cabanas, fire pit, and unbeatable panoramic views of the city and unobstructed views of the lake! (id:59911)
Keller Williams Advantage Realty
105 - 2213 Kingston Road
Toronto, Ontario
Live where you work greatest commute ever! 1,123sq ft live/work permitted unit spread over two floors in a rapidly growing Birchcliffe/Cliffside community. This adaptable area offers a unique chance to live in a 1 bed, 1 bath with 523 sq ft of retail/office space w direct access to Kingston Rd in a well-trafficked location. Ground floor commercial space, floor to ceiling windows & great signage potential. Commercial space is currently in shell condition and landlord will consider some renovations for a great tenant. Some suggested uses could include medical, business, professional use (architect, lawyer, accountant, etc), media marketing office, educational use, massage, spa, fitness, bistro, retail store (pet services and supplies, clothing, cosmetics, make up artist, artist studio, etc. Your vision can be had at this location! Separate upper floor is a 600 sq ft residential unit w/open-concept layout. The living/dining room combo features floor to ceiling windows w/ NE and NW views. The modern kitchen is well-appointed with s/s stove & built in microwave, and integrated fridge & dishwasher. Bedroom features sliding doors and double closet. Full 4pc bath w deep tub, and convenient ensuite laundry. An incredible opportunity to blend modern living w functional workspace. Close to many amenities, restaurants, etc = all within walking distance. **EXTRAS** A+++ building features including dog wash, media room, top floor party room, concierge, & a rooftop terrace w BBQ area, Al Fresco dining area, cabanas, fire pit, and unbeatable panoramic views of the city and unobstructed views of the lake! (id:59911)
Keller Williams Advantage Realty
105c - 2213 Kingston Road
Toronto, Ontario
Great Ground floor commercial office space fronting on Kingston Rd in a well-trafficked location in the heart of Birchcliffe/Cliffisde. Floor-to-ceiling windows and great signage potential. An incredible opportunity for your business Some suggested uses include medical, business, professional use (architect, lawyer, accountant, etc), media marketing office, educational use, etc . Landlord willing to do some renovations for a great tenant. Shell space currently. **EXTRAS** A+++ building features including dog wash, media room, top floor party room, concierge, & a rooftop terrace w BBQ area, Al Fresco dining area, cabanas, fire pit, and unbeatable panoramic views of the city and unobstructed views of the lake! (id:59911)
Keller Williams Advantage Realty
18610 Hwy 62 Highway
Tudor And Cashel, Ontario
2 storey on 7.9 acres. 2 bedroom 2 bath, main floor laundry, deck on front with awning for shade, balcony from primary bedroom overlooking the property, freshly painted, new carpet in living room 2025 and new wainscotting made of spalted birch . Woodstove and electric for back up, cut your firewood off the property, Fronts on 2 roads, highway and Cooney Lane, trail at back of property which is the Heritage Trail with alternative routes for a long journey or short with trail off property to reach, 100 acres of crown land adjacent for privacy. Perennial, raised garden beds, greenhouse and extra bunky/workshop. Trailer that is on site is negotiable and Sellers use as a bunky for guests. ** This is a linked property.** (id:59911)
RE/MAX Quinte Ltd.
50 Lorne Avenue
Chatham-Kent, Ontario
Opportunity Knocks at the Corner of Lorne & Raleigh! Welcome to this rarely offered commercial fourplex in the heart of Chatham, perfectly situated on a prominent corner lot at Lorne Ave and Raleigh St. This fully detached building features four self-contained residential units, offering immediate income with room to grow. This is an excellent opportunity for investors looking to add value through future updates and exploration of the property's long-term potential. Zoned appropriately for multi-residential use, this property invites the next owner to bring their vision and capitalize on a solid, income-generating asset. Located close to schools, parks, transit, and just minutes from downtown Chatham. Don't miss your chance to secure a multi-unit property with strong upside in a growing community. (id:59911)
Royal LePage Frank Real Estate
2085 Enright Road
Tyendinaga, Ontario
Unlock the full potential of this timeless property and create the estate you've always envisioned! Set on over 91 Acres of picturesque land, this former horse farm offers a rare opportunity to craft a truly magnificent country retreat. With a bright, spacious kitchen and dining area ideal for gatherings, and recent updates including new siding and a furnace, the foundation is already in place. Let your imagination take the reins-this is your chance to shape something truly special. OFFERS WELCOME ANYTIME. (id:59911)
Royal LePage Proalliance Realty
48 - 50 Lorne Avenue
Chatham-Kent, Ontario
Opportunity Knocks at the Corner of Lorne & Raleigh! Welcome to this rarely offered fourplex in the heart of Chatham, perfectly situated on a prominent corner lot at Lorne Ave and Raleigh St. This fully detached building features four self-contained residential units, offering immediate income with room to grow. This is an excellent opportunity for investors looking to add value through future updates and exploration of the property's long-term potential. Zoned appropriately for multi-residential use, this property invites the next owner to bring their vision and capitalize on a solid, income-generating asset. Located close to schools, parks, transit, and just minutes from downtown Chatham. Don't miss your chance to secure a multi-unit property with strong upside in a growing community. (id:59911)
Royal LePage Frank Real Estate
261 Browns Road
Brudenell, Ontario
Need an escape from the every-day? Time to make this little cabin getaway your very own and start enjoying tranquility of the outdoors or exploring all that Hastings and Bancroft has to offer. This 2 bedroom, 3 season cottage with a screened-in covered porch has had many touch ups that includes a metal roof, insulation added to the walls as well as a wood stove for those fall nights. Outdoor privy is clean and you don't have to rough it too much as the cabin has hot running water drawn from a drilled well and electricity throughout (100 amp). Large storage shed would also make a nice bunkie if you didn't need the storage. Close to lakes, trails as well as thousands of acres of crown land. (id:59911)
Century 21 Granite Realty Group Inc.
362 Galt Avenue
Oakville, Ontario
Located in the much-desired Brantwood pocket of Old Oakville, this picturesque English Arts + Crafts style home is a testament to traditional skilled craftsmanship. Maintaining this character, it has been completely updated to meet the needs of the modern family. Sitting in a neighbourhood that is known for its charming tree-lined streets, steps to parks + Oakville Trafalgar Community Centre, walking distance to local shopping, Oakville’s downtown core + harbourfront and w/in the New Central/OT school catchment. This truly is an unbeatable location w/every convenience at your doorstep. Renovated interior blends timeless craftsmanship with a fresh, contemporary aesthetic and a highly functional floor plan. 3 generous beds + 2.5 baths. Updated mechanicals. Brand new white oak flooring. Expansive dining room w/ample glazing + easy access to the kitchen. Chef’s kitchen w/an abundance of custom face-frame cabinetry + central island w/prep sink + functions as a natural gathering spot. The great room highlights a traditional aesthetic w/natural brick fireplace + expansive glazing with craftsman millwork + feature wall w/banquet seating/storage, flanked by built-in bookcases. French door opens to a beautiful portico + grassy side yard w/mature cedar framing – an ideal spot for summer evenings. The primary is bright + spacious + features a luxurious ensuite. The second + third bedrooms are expansive + share a lavish main bath. The LL features a generous rec room w/adjacent laundry + a substantial storage area. This timeless family home is effortlessly turn-key + offers superb curb appeal in a charming pocket of Old Oakville. (id:59911)
Century 21 Miller Real Estate Ltd.
2486 Cunningham Boulevard
Peterborough, Ontario
Welcome to the ultimate family haven in one of Peterboroughs most desirable east end neighborhoods! This stunning home is bursting with space, charm, and all the features you've been dreaming of. Welcome to 2486 Cunningham Blvd. Step into the bright and welcoming main floor where a two-way gas fireplace adds warmth and elegance to both the spacious living room and the formal dining area perfect for cozy nights in or lively dinner parties. Love to entertain? You'll love the flow and feel of this home. With four oversized bedrooms, there's room for everyone to spread out, grow, and thrive and of course, entertain! The second floor also offers a covered porch ideal for unwinding after a long day. Downstairs, the fully finished basement offers even more space to live and play, with a private office for quiet focus and a home gym area to keep your lifestyle on track. Whether you're working, working out, or unwinding, this space delivers. Outside, the gorgeous landscaping and expansive yard offers endless possibilities think summer barbecues, garden parties, a play area for the kids. Its a backyard oasis just waiting for your vision. Don't miss your chance to own this beautiful, move-in ready home in a location that checks every box. Come see it for yourself, you'll fall in love the moment you walk through the door! (id:59911)
RE/MAX Impact Realty
505 - 470 Lonsberry Drive
Cobourg, Ontario
Looking for the perfect blend of comfort and convenience in Ontario's feel-good town of Cobourg? This bright, single-level, end-unit condo townhouse offers a low-maintenance, stress-free lifestyle, ideal for first-time buyers, downsizers, or those seeking a cozy retreat. Step inside to an open-concept design, where the south-facing living area fills the space with natural light. The beautifully finished kitchen provides ample storage, counter space, and a convenient breakfast bar for casual dining. The spacious primary bedroom features a walk-in closet and a semi-ensuite bathroom, creating a private, serene retreat. A large secondary room offers flexible living options perfect as a second bedroom, home office, or den. Enjoy the added convenience of in-suite laundry, with extra storage space located in the utility room. Plus, the entrance is tucked away on a quiet, low-traffic side of the building, offering you optimal privacy. Whether you're looking to get into the market, downsize, or embrace a simple, easy lifestyle, this move-in-ready home is the opportunity you've been waiting for. (id:59911)
Royal LePage Proalliance Realty
B101 - 121 King Street W
Toronto, Ontario
Health Food Store in PATH downtown. A Great oppertunity to own and operate a proven business over 18 years and Going! Business potential is getting better every month! The owner is motivated and wanted to retire! Only 5 days a week, only 8 hours a day business. All the weekend and statutory holidays that you can enjoy with your family! If you are passionate about human health and you have friendly personality, this is the right business for You! Minimum trainning is required with some needed knowledge, then you could run and make a very good living with a full of pride of helping people too! (id:59911)
Right At Home Realty
302 - 78 Tecumseth Street
Toronto, Ontario
Welcome to 78 Tecumseth St, a beautifully maintained 2-bedroom, 1-bathroom condo nestled in the heart of King West. Offering 766 square feet of functional living space, this freshly painted unit features an open-concept layout that seamlessly connects the kitchen, dining, and living areas. The modern kitchen is equipped with sleek dark cabinetry, stainless steel appliances and a large centre island perfect for both meal prep and entertaining. The living area is bright and airy, opening up to a private balcony where you can enjoy your morning coffee or unwind after a long day. The spacious primary bedroom offers wall-to-wall closet space with built-in organizers and direct access to the balcony, while the second bedroom can easily double as a home office or guest space. Located in a quiet, boutique building developed by Minto, this home is just steps to King Streets top restaurants, shops, cafes and transit. Whether you are a first-time buyer, young professional, or investor, this is an ideal opportunity to own in one of Torontos most vibrant communities. (id:59911)
Revel Realty Inc.
1207 - 252 Church Street
Toronto, Ontario
Live in the heart of downtown Toronto! Steps to TMU (Ryerson University), Eaton Centre, Yonge-Dundas Square, TTC subway, restaurants, shops! This sleek studio unit at offers urban convenience, comfort, and style perfect for students, young professionals, or anyone seeking a vibrant city lifestyle. Open-concept layout with floor-to-ceiling windows, Modern kitchen with stainless steel appliances, In-suite laundry, city view, Secure, new building with top-tier amenities. Immediate Move-In. (id:59911)
Trustwell Realty Inc.
711 - 15 Grenville Street
Toronto, Ontario
Welcome to Karma Condos!This bright and modern 1 Bedroom + Den suite offers 536 sq ft of well-designed living space plus a spacious 124 sq ft north-facing balcony with unobstructed views. The open-concept layout features newer contemporary flooring throughout.The bedroom includes a wall-to-wall closet and overlooks the large balcony, while the generously sized separate den is ideal for a home office or guest space. The sleek kitchen is equipped with a center island, stainless steel appliances, and ample cabinetryperfect for cooking and entertaining.This furnished unit is immaculately maintained and move-in ready.Prime downtown location just 1-minute walk to College Subway Station, Yonge St., Bay St., and steps to University of Toronto, major hospitals, and the financial district.Outstanding amenities include a fully-equipped fitness centre, steam rooms, rooftop terrace with lounge, screening room, poker table, billiards, and even tennis facilities. (id:59911)
RE/MAX Real Estate Centre Inc.
209 - 295 Adelaide Street W
Toronto, Ontario
1+1 Bedroom Unit At Pinnacle On Adelaide. Laminate Flooring Through Out. Great Layout With Walk Out Balcony. 24-Hr Concierge, Gym, Party Room And Sauna. Right At John And Adelaide's Entertainment District. Steps To Queen/King West, Theatre, Ttc Subway, Streetcars, Tiff, Skydome And Acc. 1 Parking And 1 Locker Are Included. (id:59911)
Royal LePage Your Community Realty
1325 - 500 Doris Avenue
Toronto, Ontario
Attention Home Buyers!A similar unit sold for $735,000 in 2022 on a lower floor and without upgrades! This is your chance to own an upgraded, high-floor condo at incredible value. Don't wait the market is shifting, and this opportunity won't last! Sleek & Stylish 1-Bedroom Condo in Prestigious Tridel Building on Yonge Experience elevated urban living in this immaculate 668 sq ft southeast-facing condo, perfectly located in one of Tridels most sought-after addresses. Bathed in natural light, this stunning unit offers breathtaking, unobstructed views and a bright, open-concept layout that effortlessly blends comfort and sophistication. Highlights include: Designer California closet organizer in the foyer and primary bedroom Freshly painted interior with updated carpet (2019) Spacious balcony with panoramic city views Modern kitchen and an inviting layout ideal for everyday living or entertaining Steps from the TTC and subway, this prime Yonge Street location is surrounded by top restaurants, shops, and entertainment offering the ultimate downtown lifestyle. 1 Parking & 1 Locker Included World-Class Amenities: 24-hr concierge, indoor pool, steam room, fitness center with aerobics studio, sauna, virtual golf, party room, billiards, home theatre, and guest suites. This is your chance to own a standout unit in a premium location (id:59911)
Sutton Group-Admiral Realty Inc.
A9 - 142 Pears Avenue
Toronto, Ontario
142 Pears Avenue, Suite A9, is a rarely available 3-storey townhouse. Steps to the heart of Yorkville neighbourhood. This immaculate residence offers over 1,700 square feet of sophisticated city living, featuring two bedrooms on the second level, a spa-like ensuite includes a soaker tub and heavenly rain head shower a lower-level with a spacious bedroom, high ceilings, family room and a custom designed bathroom. The thoughtfully renovated space boasts oak hardwood floors, pot lights, and designer finishes throughout, with over 100k spent on upgrades. The open concept floor plan enhances the home's airy ambiance. A large terrace provides an ideal setting for barbecuing and entertaining, complemented by a private entrance from the street for added convenience. Including access to an underground parking space, an exclusive locker, and the building's amenities, which offer an outdoor pool, sauna, party room, security system, and visitor parking. The property is situated on a quiet, tree-lined street, just steps away from shops, restaurants, parks, and the subway, offering unparalleled convenience. This townhouse-style condo is part of a boutique 32-unit development, providing a unique opportunity to live in one of the city's most sought-after communities. With its blend of modern elegance and urban convenience, Suite A9 at 142 Pears Avenue presents a distinctive living experience in a vibrant neighbourhood. Truly a must see!! (id:59911)
Sotheby's International Realty Canada
15 Cryderman Court
Faraday, Ontario
**Spectacular Waterfront Property on Paudash Lake!**Discover one of the most desirable point lots on the lake, offering stunning views from every room. This well-maintained home features 4 spacious bedrooms and 2 baths, along with a large living room and dining area perfect for entertaining. Cozy up in the family room, complete with a propane fireplace for those chilly evenings. Enjoy the convenience of a newly built wet-slip boathouse and a 1 car garage. The level lot boasts 239 feet of pristine sandy waterfront, just steps away from the Paudash Lake sandbar. Don't miss this incredible opportunity to own your dream lakeside retreat! (id:59911)
Century 21 Granite Realty Group Inc.
669 Bedford Park Avenue
Toronto, Ontario
Welcome to 669 Bedford Park Avenue A Sophisticated Custom Residence in Prestigious Ledbury Park Set on a beautifully landscaped lot in the heart of coveted Ledbury Park, this exceptional custom-built home is a masterclass in refined living. Designed by renowned architect Lorne Rose, this 4+1 bedroom, 6 bathroom estate showcases elegant craftsmanship and luxurious functionality across every level. Boasting a classic layout with 10-foot ceilings on the main floor, the home is bathed in natural light and offers grand proportions throughout. The heart of the home is a stunning gourmet kitchen featuring custom cabinetry, granite countertops, an oversized island, and premium Thermador and Bosch appliances. The kitchen flows seamlessly into an expansive family room with a gas fireplace and custom built-ins perfect for entertaining. A standout main floor office with rich wood cabinetry offers an ideal space to work or unwind. French doors at the rear open to a private backyard oasis complete with a heated saltwater pool by Seaway Pools, an interlocking stone patio, and lush, professional landscaping perfect for outdoor dining and relaxation. Upstairs, the luxurious primary suite includes vaulted ceilings, a spa-inspired ensuite, and a custom walk-in dressing room. Three additional bedrooms each have walk-in closets and private ensuite baths. The walk-out lower level enhances comfort and versatility with radiant heated floors, a large recreation room with wet bar, oversized mudroom, and a fifth bedroom with ensuite ideal for guests, a nanny suite, or gym. Located on a quiet, tree-lined street, steps from top schools, parks, boutique shopping, and transit, 669 Bedford Park Avenue is a rare offering of timeless sophistication and exceptional design in one of Toronto's most prestigious communities. (id:59911)
Forest Hill Real Estate Inc.
11 Alma Avenue
Toronto, Ontario
Beaconsfield Village - Located in Little Portugal aka the desirable Dufferin & Queen area, Townhouse with potential for a Laneway Rental Property in, this exceptional townhouse is perfect for a single family home and/ or investors. The bright, cozy interior features a private backyard for relaxing and entertaining. The Layout is perfect for a single family, or can easily be converted into two units, in addition the newly built garage(2015) , equipped with a furnace, 60-amp panel, and drainage, has been approved for a laneway house conversion, offering the potential for a third rental unit. steps away from the Drake Hotel situated near cafes, shops, and transit, this property delivers endless flexibility and income opportunities (id:59911)
RE/MAX Escarpment Realty Inc.
Unit 4 - 187 Balaklava Street
Arran-Elderslie, Ontario
Currently being constructed for Lease!! Welcome to this beautifully designed 2-bedroom, 1.5-bath accessible unit in a brand-new 5-plex, offering 1000 sq ft of modern living space in the charming village of Paisley. Perfect for those seeking comfort and convenience, this unit is equipped with in-floor heating to keep you cozy year-round and a ductless air conditioning system to ensure you stay cool. Rent is $2000/month (tenant responsible for hydro, internet, and TV services.) Possession Date: July 1, 2025. Enjoy the peaceful surroundings with easy access to all the amenities Paisley has to offer. Perfect for retirement years. Don't miss out on this fantastic rental opportunity! (id:59911)
Wilfred Mcintee & Co Limited
Unit 5 - 187 Balaklava Street
Arran-Elderslie, Ontario
Currently being constructed for Lease!! Welcome to this beautifully designed 2-bedroom, 1.5-bath accessible unit in a brand-new 5-plex, offering 1000 sq ft of modern living space in the charming village of Paisley. Perfect for those seeking comfort and convenience, this unit is equipped with in-floor heating to keep you cozy year-round and a ductless air conditioning system to ensure you stay cool. Rent is $2000/month (tenant responsible for hydro, internet, and TV services.) Possession Date: July 1, 2025. Enjoy the peaceful surroundings with easy access to all the amenities Paisley has to offer. Perfect for retirement years. Don't miss out on this fantastic rental opportunity! (id:59911)
Wilfred Mcintee & Co Limited
Unit 1 - 187 Balaklava Street
Arran-Elderslie, Ontario
Currently being constructed for Lease!! Welcome to this beautifully designed 2-bedroom, 1.5-bath accessible unit in a brand-new 5-plex, offering 1000 sq ft of modern living space in the charming village of Paisley. Perfect for those seeking comfort and convenience, this unit is equipped with in-floor heating to keep you cozy year-round and a ductless air conditioning system to ensure you stay cool. Rent is $2000/month (tenant responsible for hydro, internet, and TV services.) Possession Date: July 1, 2025. Enjoy the peaceful surroundings with easy access to all the amenities Paisley has to offer. Perfect for retirement years. Don't miss out on this fantastic rental opportunity! (id:59911)
Wilfred Mcintee & Co Limited
Unit 2 - 187 Balaklava Street
Arran-Elderslie, Ontario
Currently being constructed for Lease!! Welcome to this beautifully designed 2-bedroom, 1.5-bath accessible unit in a brand-new 5-plex, offering 1000 sq ft of modern living space in the charming village of Paisley. Perfect for those seeking comfort and convenience, this unit is equipped with in-floor heating to keep you cozy year-round and a ductless air conditioning system to ensure you stay cool. Rent is $2000/month (tenant responsible for hydro, internet, and TV services.) Possession Date: July 1, 2025. Enjoy the peaceful surroundings with easy access to all the amenities Paisley has to offer. Perfect for retirement years. Don't miss out on this fantastic rental opportunity! (id:59911)
Wilfred Mcintee & Co Limited
Unit 3 - 187 Balaklava Street
Arran-Elderslie, Ontario
Currently being constructed for Lease!! Welcome to this beautifully designed 2-bedroom, 1.5-bath accessible unit in a brand-new 5-plex, offering 1000 sq ft of modern living space in the charming village of Paisley. Perfect for those seeking comfort and convenience, this unit is equipped with in-floor heating to keep you cozy year-round and a ductless air conditioning system to ensure you stay cool. Rent is $2000/month (tenant responsible for hydro, internet, and TV services.) Possession Date: July 1, 2025. Enjoy the peaceful surroundings with easy access to all the amenities Paisley has to offer. Perfect for retirement years. Don't miss out on this fantastic rental opportunity! (id:59911)
Wilfred Mcintee & Co Limited
2707 - 50 Charles Street
Toronto, Ontario
Experience upscale downtown living in this sleek and sunlit 1-bedroom condo at the highly sought-after Casa III, located just steps from Yonge & Bloor. With 496 sq. ft. of smartly designed interior space and a generous balcony, this suite features 9-foot ceilings, floor-to-ceiling windows, and a modern European-style kitchen with integrated premium appliances. The open-concept layout maximizes natural light and functionality, making it ideal for professionals, investors, or first-time buyers. Residents enjoy world-class amenities including a rooftop pool with panoramic views, a fully equipped fitness centre, outdoor BBQ terrace, stylish party room, guest suites, 24-hour concierge, and a show-stopping lobby designed by Hermès. Live just minutes from the University of Toronto, TMU, Yorkville, two subway lines, shopping, dining, and the financial core. This is urban luxury at its finest - don't miss your chance to own in one of Torontos most prestigious towers. (id:59911)
Homelife Golconda Realty Inc.
304 - 120 Carlton Street
Toronto, Ontario
South Facing, Clean, Bright, & Spacious Office, Mins Walk To College Subway Station (Yonge St & College St). Unobstructed View Corner Office, Fully Updated Throughout, With A Kitchenette (Water Access). The Zoning Allows For Multi-Use, Such As: Office Use (Perfect For Lawyer, Accountant & Therapist), Medical Clinic/Office, Art Gallery, Artist Studio, Education Use, Financial Institution, Massage Therapy, Production Studio, Wellness Centre and Much More! Please See Attached List Of Permitted Uses. Unit Is Available Vacant. The Unit Offers Six (6) Spacious Rooms (Including 1 Boardroom), With A Large Front Foyer For Reception. Lots of Storage Within The Unit! One Parking Included (Large Parking To Park Up To 1 Large SUV, Parking Close Proximity To Building Access). The Building Has Great Amenities Such As Five Board Rooms, Fitness Gym & Fitness Studio, Heated Indoor Pool, Squash/Raquetball Courts, Sauna, Whirlpool, Party Room, Library, Billiard Room And Concierge. Please See Attached Floor Plan. (id:59911)
RE/MAX Royal Properties Realty
577 Spillsbury Drive
Peterborough West, Ontario
Check out this stunning brick bungalow! With 2+1 bedrooms, 2 baths, and an open floor plan, this home has it all - including main floor laundry and a beautifully renovated bathroom. Looking for extra space or rental income? The separate basement entrance with a walk-up to the garage offers ideal in-law potential. Enjoy outdoor living with a large 100' x 200' lot, a beautiful covered seating area, and a spacious garden shed for all your storage needs. Located close to Fleming College, the hospital, and Hwy 115 for easy commuting. Don't miss out on this versatile home! (id:59911)
Exit Realty Liftlock
244 North Trent Street
Quinte West, Ontario
Waterfront on the Trent River with Municipal Services! More than just a home, this is a retreat-a place to gather, unwind, and create lasting memories. Set on a pristine half-acre lot with 330 ft of depth and 60 ft of private shoreline, it offers the perfect blend of nature and convenience. Evenings are spent by the fire pit, swapping stories under the stars, while your private boat launch invites days of endless adventure. And with municipal services-natural gas, water, sewer-and municipally maintained road, you'll enjoy the beauty of waterfront living with year-round peace of mind and low utility costs. Inside, the main floor offers two bedrooms, a 4-piece bath, and a stylish kitchen with a breakfast bar. A 14x16 sunroom, wrapped in windows, provides stunning views of the grounds and river. The finished basement features a spacious rec room, office area, oversized bedroom (fits multiple beds), and a 3-piece ensuite. Your guests will love visiting! Ample storage includes a basement workshop, dry storage under the sunroom, and a 10x15 garden shed. Located in Frankford's four-season playground, you're close to golf courses, Batawa Ski Hill, and just 10km from the 401 and 15km from CFB Trenton. Nature lovers will adore the nearby Bata Island Trail-2km of scenic walking paths just steps away. Recent upgrades include Furnace & Water Heater (2016), Water Softener (2024), 30-year Fiberglass Shingles (2012), Updated Windows, and R50 Attic Insulation for energy efficiency and long-term peace of mind. (id:59911)
Royal LePage Proalliance Realty
405 - 21 Brookhouse Drive
Clarington, Ontario
Welcome to the Danforth, a 1200 sq. ft. condo at 21 Brookhouse Drive in the heart of Newcastle. This condo has 2 bedrooms plus a den/office and 2 bathrooms. Many upgrades make this a place you can call home. Situated on the top floor, this condo has an eastern view. Open-Concept Living, Large Kitchen With Granite Counter Tops, Breakfast Bar, Large Pantry and In Suite Laundry, Living Room W/Walkout to Open Balcony. This unit is equipped with an accessible automatic door opener with 2 remotes. One underground parking space and locker are included...See Attached For Full List Of Features & Upgrades (id:59911)
Right At Home Realty
1817 Rex Heath Drive
Pickering, Ontario
Bright, Spacious & Carpet-Free, Just Under 1,200 Sq Ft! First-time buyers and growing families, your perfect home is here! This sun-soaked corner unit offers just under 1,200 sq ft of beautifully maintained, carpet-free living with no neighbours above or below. The open-concept layout features a modern kitchen with a breakfast bar, flowing into bright living and dining spaces filled with natural light. Enjoy high-quality laminate flooring (2021), pot lights, updated fixtures, fresh paint, a stylish backsplash, newer A/C. Plus, (2) two private parking spaces for added convenience. Steps from Pickering Golf Club, conservation areas, schools, parks, shopping, and major highways this is the one you've been waiting for! (id:59911)
Our Neighbourhood Realty Inc.
201 - 750 King Street E
Oshawa, Ontario
This spacious upper floor 2-bedroom condo-style apartment is a blend of luxury and convenience. Step into a bright and airy living space featuring an open-concept design that seamlessly blends the kitchen, dining, and living areas. The modern Kitchen boasts sleek countertops, a stylish custom backsplash, and stainless steel appliances. Large windows flood the suite with natural light, enhancing its warm and inviting ambiance. An en-suite laundry, plenty of closet space and one dedicated parking spot is included for your convenience. IDEAL for 55+, couples, and young professionals alike. Tenant pays 100% of the utilities. Tenant insurance is required. Experience the charm of Eastdale, one of Oshawa's most popular neighborhoods known for its tree-lined streets, top-rated schools, and an abundance of green spaces. This vibrant and friendly community offers a balance of urban convenience with suburban tranquility and the perfect mix of amenities and accessibility with a Walk Score of 74/100 most errands can be accomplished on foot. Stroll to shops and restaurants along King St E. Youll be in park heaven with 4 parks and a long list of recreation facilities less than a 20 minute walk and only steps from the Harmony Creek Trail. The neighbourhood is well-connected to all major highway routes and public transit is right at your doorstep for easy, convenient travel around the city. (id:59911)
RE/MAX Jazz Inc.
3708 - 39 Roehampton Avenue
Toronto, Ontario
A FLAWLESS CORNER UNIT in a Prime Location - Dont Miss This Rare Opportunity! Stunning Midtown Condo with Forever Views! High-floor 2 Bed, 2 Bath corner unit, only 2 years old! Extremely bright with floor-to-ceiling windows in every room, offering spectacular unobstructed views. No wasted space - both bedrooms have windows, LED lighting, and doors and comfortably fit a queen-size bed. Smooth 9 ft ceilings and numerous upgrades enhance the modern feel. UNBEATABLE LOCATION!! Located in the heart of Midtown Toronto (Yonge & Eglinton), just a 3-minute walk to the subway, mall, theatre, grocery stores & more. Direct underground path to the subway station for ultimate convenience! Schools within a 6-minute walk.The Toronto LRT Line is set to complete in 2025, adding even more value to this prime location. LOW MAINTENANCE FEE Well-maintained by a careful tenant, feels like new! LUXURY AMENITIES Includes a swimming pool, 24-hour concierge, gym, pet spa, outdoor terrace with BBQ & movie theatre, indoor kids' playground, and a private path to shops & TTC. A perfect home in one of the city's finest neighborhoods! Dont miss out! PLEASE SEE THE 3D MULTIMEDIA BELOW!!! (id:59911)
5i5j Realty Inc.
14 - 10126 Longsault Road
Clarington, Ontario
Welcome to this rare find just 15 min north of Bowmanville! Nestled in The prestigious 55+ community "The PSC Club" consisting of only 15 homes. This rare offering perfectly balances privacy with community living, where each of the 15 homeowners shares in the pride of ownership of the magnificent 33-acre grounds. This meticulously crafted 1640 sqf custom bungalow offers a lifestyle unlike any other.. A thoughtfully designed layout welcomes you through a bright, airy sunroom - the perfect spot to enjoy your morning coffee while watching the sunrise. As you step inside, gleaming hardwood floors flow seamlessly throughout, leading you into an open-concept living space that's both elegant and comfortable. The inviting living room offers the perfect setting for relaxed evenings, while the gracious dining area stands ready to host your most memorable gatherings. At the heart of this home, a stunning kitchen showcases gorgeous stainless steel appliances, combining both beauty and functionality for those who love to cook and entertain. The primary bedroom suite serves as a private retreat, complete with an ensuite bath for ultimate convenience. Two additional generously-sized bedrooms and a second full bath provide ample space for family visits or a home office setup. Outdoor living takes center stage with a welcoming front deck and a private yard area at back, perfect for enjoying the peaceful surroundings. For the hobbyist, collector, or craftsperson, this property truly excels - featuring a detached 3.5 car building at back that includes two single car garages plus an impressive 23 x18 workshop. This fully insulated space comes complete with a wood stove, offering year-round comfort for all your projects and passions. The community amenities rival those of a luxury resort, featuring a sparkling inground pool for summer enjoyment, a vibrant recreation hall for social gatherings, and convenient RV/trailer storage for the adventurers at heart. A GREAT ALT TO WILMOT (id:59911)
RE/MAX Rouge River Realty Ltd.
1457 - 209 Fort York Boulevard
Toronto, Ontario
Stunning Condo Apartment Located In Water Park City. Well designed one bedroom plus den suite with a versatile layout, offering options where to place the dining and the living room, or even an extra room or home office in the den. Waterproof Luxury Vinyl Floors. Open Concept Kitchen is equipped with stainless steel appliances with granite counter top. Living room access to a balcony with an amazing sunset and lake view. Parking and Locker owned. Amazing location with walkable access to the lake, cafes, restaurants, grocery stores and cycling lanes. Easy access to TTC, Gardiner, Bentway Park, Budweiser Stage, CNE, Martin Goodman Trail Bike Path. (id:59911)
Crimson Realty Point Inc.
B21 - 108 Finch Avenue W
Toronto, Ontario
Modern 2-Bedroom Condo Townhouse In Prime North York Location! Steps To Yonge & Finch, Finch Subway, TTC, GO, And Viva Transit. Open-Concept Layout With Granite Kitchen Counters, Breakfast Bar, Brand-New Light Fixtures, And Hardwood Flooring Throughout. No Carpet. Spacious Primary Bedroom Features Walk-In Closet With Built-In Organizers And Safe. Rare Direct Indoor Access To Underground Parking, No Outdoor Walking Or Long Hallways. Includes: Fridge, Stove, Microwave, Hood Fan, Built-In Dishwasher, Stacked Washer & Dryer, Owned Hot Water Tank, Light Fixtures, Window Coverings, Closet Organizers, And Video Doorbell. Secure Locker On Same Level As Parking. Direct Access To Garbage Disposal. Underground Parking Equipped With Full-Coverage Surveillance Cameras And Nightly Patrols. Cold Water Included In Maintenance. Across From Edithvale Park And Community Centre. Close To Top-Ranked Schools, Restaurants, Shops, Supermarkets, And All Daily Amenities. Well-Maintained, Move-In Ready Home In A Safe, High-Demand, Transit-Friendly Community. (id:59911)
Jdl Realty Inc.
39 Robinson Street N Unit# 4
Grimsby, Ontario
ELEGANT & MODERN TOWNHOME … 4-39 Robinson Street North is a sleek and spacious stacked townhome offering contemporary comfort just steps from downtown amenities, shops, schools, and more. With over 1,600 sq ft of finished living space plus a stunning rooftop terrace, this 3-bedroom, 3-bathroom home is perfect for professionals, families, or downsizers looking to enjoy a low-maintenance lifestyle in a walkable Grimsby location. The main living area features a bright, OPEN CONCEPT layout with luxury laminate flooring, 9’ ceilings, and a warm stone accent wall with an electric fireplace in the living room. Step out onto your private balcony – ideal for finding a moment of peace. The chef-inspired kitchen is complete with QUARTZ countertops, stylish backsplash, a generous pantry, and sleek cabinetry, connecting seamlessly to the dining and living areas. A bedroom and convenient powder room complete the level. Hardwood oak stairs add a touch of natural charm as you ascend to the upper level, where you’ll find two additional bedrooms, including a private primary suite with WALK-IN CLOSET and 3-pc ensuite featuring a walk-in shower. A second full 4-pc bathroom and upper-level laundry add function and convenience. The showstopping 15’6” x 48’3” ROOFTOP TERRACE with beautiful views of the Niagara Escarpment creates the ultimate outdoor living space! Additional features include an on-demand tankless hot water heater, garage, and one assigned outdoor parking space. This turn-key home blends elegant, modern finishes, a smart layout, and unbeatable location - all in one of Grimsby's most vibrant neighbourhoods. Ready to elevate your lifestyle? Don’t miss this one! CLICK ON MULTIMEDIA for video tour, drone photos, floor plans & more. (id:59911)
RE/MAX Escarpment Realty Inc.
204 Arichat Road
Oakville, Ontario
Welcome to 204 Arichat Road—an exceptional opportunity in Oakville’s prestigious Ford community. This 4+1-bedroom, 3.5-bath detached 2-storey home offers approximately 3,093 square feet of potential living space and is ideally situated in one of Oakville’s most sought-after family-friendly neighbourhoods. What truly sets this property apart is its premium lot 60 x 105 ft —backing directly onto a peaceful park, offering added privacy and a serene green view right from your backyard. Perfect for families who love both indoor and outdoor living. Located just minutes from the lake, this property boasts an unbeatable location. Whether it's walking trails, top-rated schools, or access to major highways and shopping, everything you need is right at your doorstep. With excellent bones and a functional layout, this home is perfect for contractors, builders, or anyone ready to roll up their sleeves and unlock its full potential. It includes an inground pool (sold as-is), offering the chance to transform the backyard into your own private oasis. Being sold in as-is condition, 204 Arichat Rd is a rare chance to reimagine and renovate in a premium pocket of Oakville. The combination of location, lot, and potential makes this a truly exciting project for the right buyer. Whether you're looking to build, renovate, or invest—this is the canvas you've been waiting for. Don’t miss this chance to create something truly special in a community you'll love to call home. (id:59911)
Royal LePage Burloak Real Estate Services

