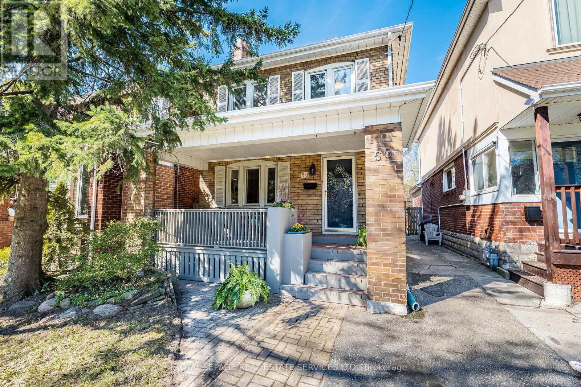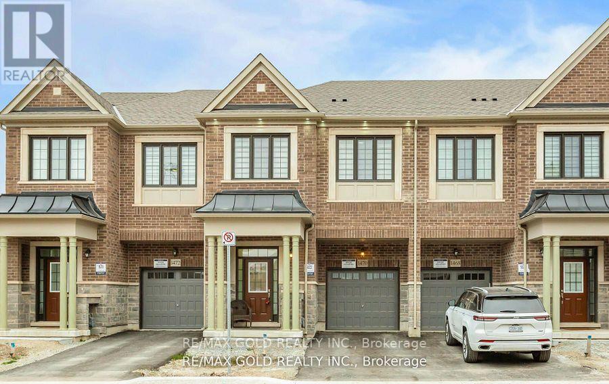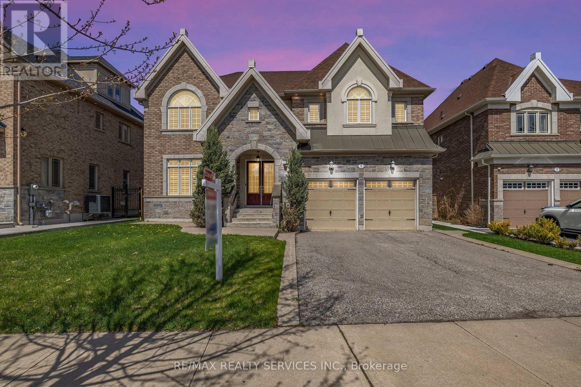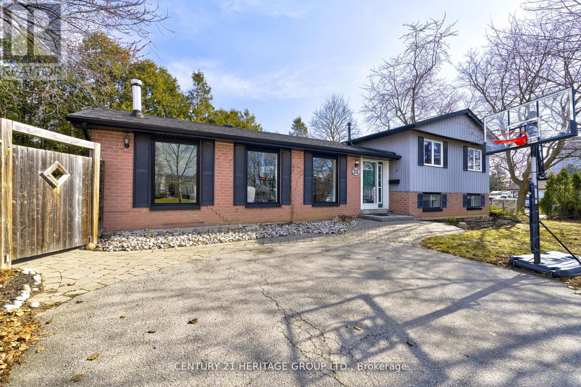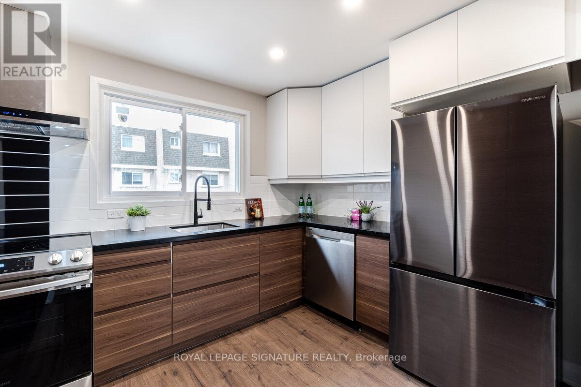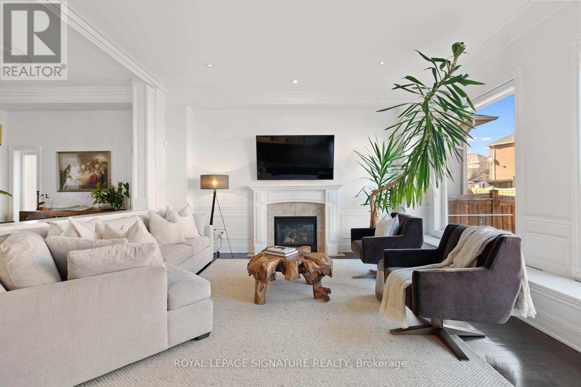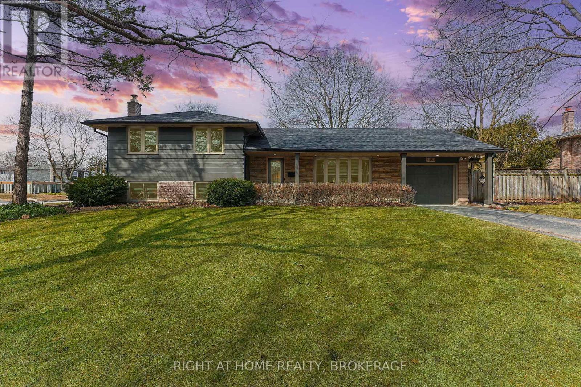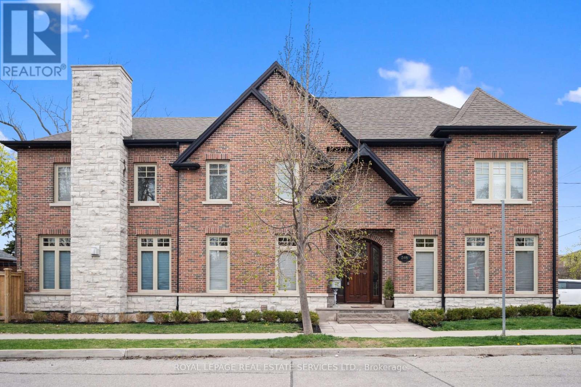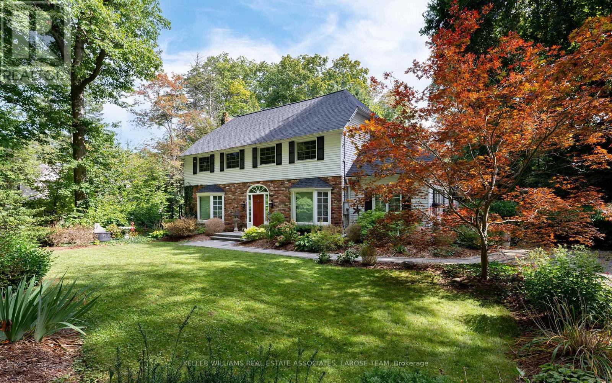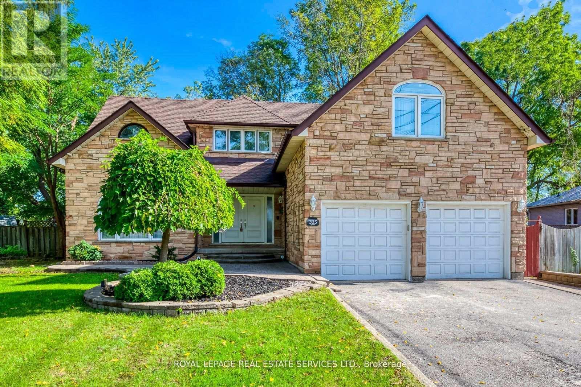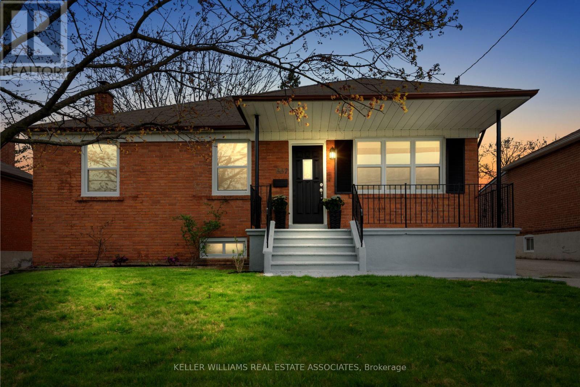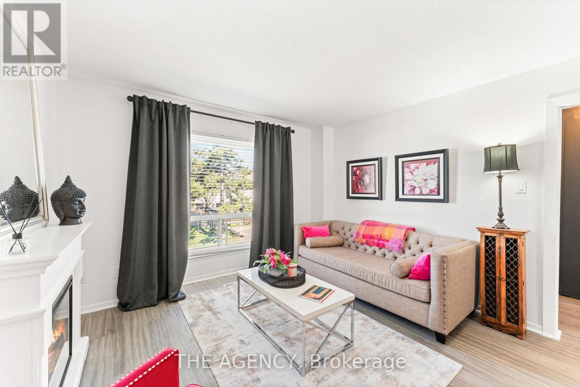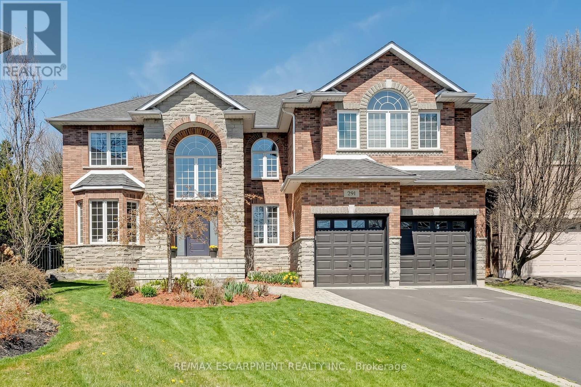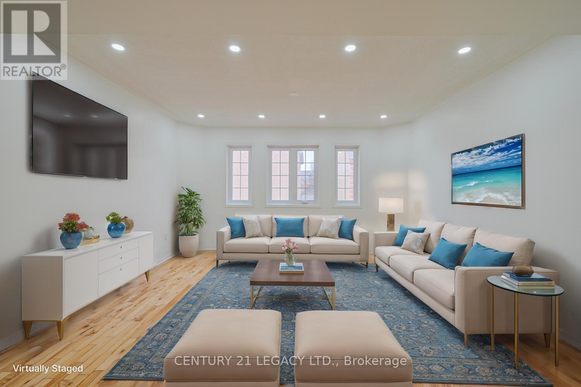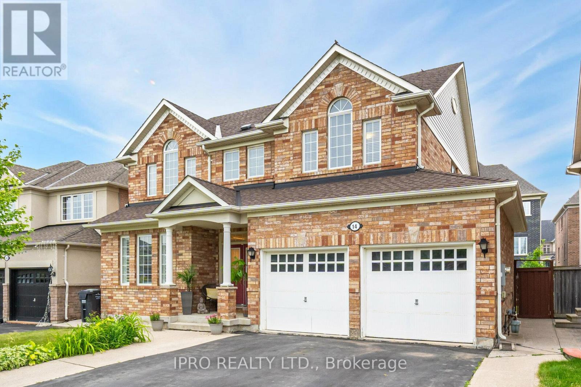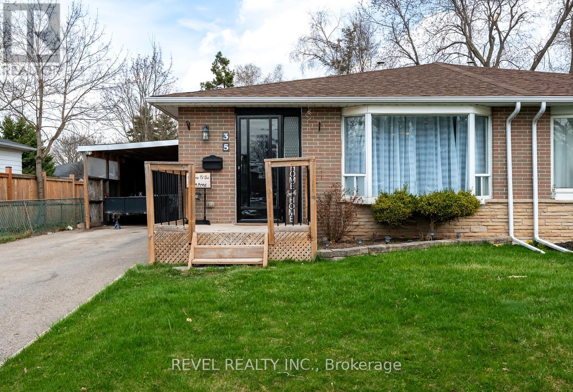3305 Weatherford Road
Mississauga, Ontario
Stunning executive 3 bedroom 4 bathroom family home in prime Mississauga location! Extensive renovations and updates throughout from top to bottom. Designer decor and open-concept layout offer the perfect combination of space, comfort, and modern design. Totally renovated gourmet kitchen with an oversized island that walks out to a beautifully landscaped backyard. Entertainers and homeowners dream! The basement is functional with a brand new bathroom and an extra bedroom for guests or additional family members. School is at the end of the street. Located close to public transit, highways, parks, shopping, and all other amenities. Don't miss this opportunity! (id:59911)
Exp Realty
50 Eighth Street
Toronto, Ontario
This delightful, family-sized home sits on a postcard-perfect, tree-lined boulevard in the heart of New Toronto. Just steps to the lake, parks, and the Waterfront Trail. Just a short walk to Humber College, popular Sam Smith Park and Lakeshore Yacht Club. Charm and character inside and out! Out front, the covered veranda offers a serene spot to enjoy your morning coffee and sunrise views. Freshly painted in Sparrow by Benjamin Moore, it perfectly complements the gorgeous honey colour brick exterior. Inside the living and dining room, you will find original hardwood floors, decorative wood trim, crown mouldings and classic wainscotting. Freshly painted in Dune White by Benjamin Moore, the home feels bright and inviting. Updated lighting adds a modern touch to a classic home. The kitchen offers Shaker cabinets, a stainless-steel backsplash, and walk-out to a split-level BBQ deck! Upstairs are 3 bright & surprisingly spacious bedrooms. Plus, an updated 4-piece bathroom and handy linen closet. The unfinished lower level offers loads of storage space, a roughed-in 3-piece bath, laundry, and a separate side entrance. Soak up the sun in your own Muskoka-esque backyard oasis! This professionally landscaped, west facing backyard, enjoys a gorgeous BBQ deck perfect for lunch in the warm afternoon sun or enjoying a fun-filled evening with family and friends! Close to sought-after Father John Redmond, child care, TTC and the GO Train. Easy access to the QEW, 427, and the airport; this charming, family-home blends classic character with unbeatable location. Freshly painted throughout! Updated mechanicals include: new wiring & breakers; furnace & AC (installed 2021) and new sewer line to city. Refurbished deck (2025). Backyard landscaping (2025). (id:59911)
Royal LePage Real Estate Services Ltd.
36 Yarmouth Street
Brampton, Ontario
Legal Basement apartment. This beautifully upgraded home offers a perfect blend of modern luxury and functionality, ideal for family living. The property features California shutters throughout the main and second floors, brand-new lighting (including pot lights and a stunning staircase chandelier), and freshly painted walls ($8k investment). Custom shelving and cabinetry ($8k) provide ample storage, while custom organizers in the master bedroom, basement closets, and laundry room enhance organization. A central vacuum system, Ubiquiti Wi-Fi system covering the second and main floors, and Nest smart thermostats and doorbell add convenience and modern technology. Security is top-notch with 6 exterior cameras and an interior camera, ensuring peace of mind. The home also boasts a 200 Amp electrical service, an automatic awning for effortless outdoor enjoyment. Outside, you'll find professional landscaping featuring a raised garden bed and fruit trees in the backyard, as well as an interlock driveway ($40k investment). The backyard offers serene ravine and park views, with access to a walking trail. A storage shed ($1.5k) adds extra convenience. The legal basement is a standout feature, fully renovated ($120k investment), and was rented out $2,300 per last year. Additional features include blinds from Blinds to Go ($2k in the basement) and ample storage throughout, making this an exceptional opportunity to own a property with income potential in a prime location with every modern amenity you could wish for. The home is also close to all amenities, including a community center, shopping plazas, highways, and many more conveniences. With every modern amenity you could wish for, this is a home you wont want to miss. **EXTRAS** 2 S/S Fridges, 2 S/S stoves, 2 Dish Washers, Washer and Dryer, Stacked Laundry in the basement. All Electric fixtures and California Shutters on main and second floor. Cabinets for storage in the Garage with Storage Shelves. (id:59911)
Ipro Realty Ltd
1470 Watercress Way
Milton, Ontario
Luxury freehold townhouse by Great Gulf Homes in a prime Milton location, close to highways and amenities. This bright, open-concept home features oversized windows, engineered maple hardwood floors, and 3-shade pot lights inside and out. Includes three parking spots and over$75K in upgrades. The kitchen boasts quartz countertops, a large island, matching backsplash, upgraded sink, and soft-close cabinets throughout, including bathrooms and laundry. Enjoy top-tier appliances: fridge, stove, dishwasher, washer, dryer, and over-the-range microwave. Bathrooms offer raised vanities, glass showers, upgraded tiles, and premium fixtures. The primary ensuite features a seamless glass shower, and a second-floor laundry adds convenience. Upgraded baseboards and a spacious layout make this home both functional and beautiful. Located in a thriving community, it's perfect for modern family living (id:59911)
RE/MAX Gold Realty Inc.
28 Troyer Street
Brampton, Ontario
Beautiful 4 Bedroom Detached Home with Finished Basement & Very Rare Layout! Approx. 2100 Sq. Ft. Above Grade. Fully Upgraded Throughout! Features Separate Living & Family Rooms + Den (Perfect for Office Use). 9 Ft Smooth Ceilings on Main Floor. Finished Basement with premium Kitchen, 1 Spacious Bedroom and Walk in Shower Ideal for Extended Family. Loaded with Pot Lights! Stunning Hardwood Floors on Main Level. Chefs Delight Kitchen with Marble Counters & Stainless-Steel Appliances. Walk-Out to Private Backyard with new fence and concrete pad Great for Entertaining.4 Large Bedrooms and 3 Full Washrooms on Upper Level. Primary Bedroom Features large ensuite Washroom & Walk-In Closet. All Bedrooms Offer Ample Closet Space. Upgraded Oak Hardwood Staircase. No Sidewalk 3-Car Parking! Minutes to Mount Pleasant GO Station, Top-Rated Schools, Parks, Plazas, Hospital, Recreation Centre, Banking, Public Transit & Much More! (id:59911)
Ipro Realty Ltd.
1194 Biason Circle
Milton, Ontario
Centrally located in the heart of Milton, this fully renovated 3+1bedroom, 3-bath detached home offers modern living in one of the town's most sought-after neighbourhoods. With parking for 4 cars (3 in the driveway + 1 in the garage), this stunning home is perfect for growing families or multi-generational living. Inside, enjoy a spacious open-concept layout with new hardwood flooring, a renovated designer kitchen with quartz countertops and premium appliances, and a bright living room with a gas fireplace. The upstairs features a serene primary suite with a walk-in closet and stunning new ensuite, plus convenient second-floor laundry. The professionally finished basement includes a large rec room, guest bedroom, and in-law suite potential. The private backyard with a cedar deck and mature landscaping completes the package. Just move in and enjoy! Open House Saturday & Sunday from 2-4pm. (id:59911)
Keller Williams Referred Urban Realty
34 San Marino Way
Toronto, Ontario
Welcome to this beautifully maintained 3-bedroom townhouse nestled in a quiet, family-friendly complex complete with a playground perfect for young families. This move-in-ready gem offers a bright, open-concept layout freshly painted throughout, and designed with both comfort and functionality in mind.The home features large principal rooms ideal for entertaining, including a living room with a walkout to a private balcony. The modern kitchen is filled with natural light and flows seamlessly into the dining area, making it the heart of the home. Upstairs, you'll find three generously sized bedrooms with large closets. The primary bedroom boasts a 4-piece semi-ensuite bath, and walk in closet offering both convenience and privacy.The finished basement adds valuable living space with a cozy fireplace, 3-piece bath, and a walkout to a sunny garden offering potential for an in-law suite or private guest retreat. Enjoy the outdoors with a backyard perfect for gardening or a children's play area. Additional highlights include a private driveway, garage and maintenance fees that cover water, snow removal, grass cutting, building insurance, internet, and cable TV, Located near TTC, top-rated schools, shopping, parks, churches, and major highways (401 & 400), this home is ideal for families or professionals seeking a vibrant, convenient community. Don't miss this fantastic opportunity to own a bright, spacious home in a high-demand neighbourhood! Offer Anytime. (id:59911)
RE/MAX Realtron Smart Choice Team
5 Perth Street
Brampton, Ontario
Absolutely stunning and expansive two-storey detached home in Snelgrove, full of upgrades and space for a large or extended family. This 2013-built home is a standout in the older neighbourhood and wows with curb appeal featuring a classic combination of brick, stone and stucco exterior, a two-car garage and covered porch with double-door entry. Inside you are greeted by immaculate large-format porcelain tile floor and nine-foot ceilings. This nearly 3,800-sq. ft. home exudes luxury and elegance with spacious dedicated rooms, complete with hardwood floors and California shutters throughout the entire home. The living room at the front of the house makes for a great office or library. The dining room features coffered ceiling and convenient access to the stunning, eat-in chefs kitchen complete with centre island and breakfast bar, Jenn-Air appliances and granite countertops. The large breakfast area offers a built-in desk and walk-out to backyard. The family room is the central place for the whole family to come together comfortably by the fireplace. Upstairs, four of the five massive bedrooms have their own ensuites. The primary suite features a five-piece bathroom as well as a sizeable walk-in closet with organizers. The unspoiled basement is ready for your ideas and features a convenient side entry. You have to see this luxurious home for yourself. Close to schools, parks, all shopping, public transit and highway 410. (id:59911)
RE/MAX Realty Services Inc.
111 Lorne Scots Drive
Milton, Ontario
Welcome to 111 Lorne Scots Dr, a beautifully renovated side-split in Milton's sought-after Dorset Park! This bright, spacious home offers modern upgrades, a fantastic layout, and a prime location just steps from Main Street and the GO Station. The open-concept main floor, renovated in 2020, features custom cabinetry, new appliances, and elegant wood flooring. Large windows fill the space with natural light, and a walkout leads to a generous backyard perfect for relaxing or entertaining. Upstairs, three sunlit bedrooms share a full bathroom. The finished basement, with a separate entrance from Nelson Court, includes a private one-bedroom suite with a three-piece bath ideal for guests, extended family, or rental income. The spacious backyard and side yard include two large sheds, great for a workshop or extra storage. Recent upgrades: AC (2023), washer (2022), basement flooring (2022), main floor and kitchen (2021). Move-in ready and perfectly located--don't miss this rare find! (id:59911)
Century 21 Heritage Group Ltd.
38a - 830 Westlock Road
Mississauga, Ontario
Fully Renovated 3-Bedroom, 2-Bath Home In The Heart Of Mississauga! This Stunning Home Has Been Completely Transformed With Top-To-Bottom RenovationsAlmost Everything Is Brand New! Step Inside To Discover A Modern, Open-Concept Living And Dining Area With Sleek New Flooring, Pot Lights, And Abundant Natural Light. The Stylish Kitchen Has Been Fully Updated With Two-Tone Cabinetry, Quartz Countertops, A Gorgeous Backsplash, And Brand-New Stainless Steel Appliances. Enjoy The Comfort Of New Windows, New Doors, And A Brand-New Patio Door Leading To A Spacious Deck And Private BackyardPerfect For Outdoor Gatherings. Both Bathrooms Have Been Fully Renovated With Contemporary Finishes. The Lower-Level Recreation Room Features Additional Living Space, A Laundry Area, And Direct Access To The Backyard. Additional Upgrades Include A Brand-New Garage Door, A New Electrical Panel, And Updated Fixtures Throughout. Conveniently Located Near Grocery Stores, Top-Rated Schools, Transit, And Major Highways. This Move-In-Ready Gem Wont Last LongBook Your Showing Today! (id:59911)
Royal LePage Signature Realty
2357 Kwinter Road
Oakville, Ontario
A beautifully renovated family home in the heart of Westmount, Oakville. This 4+1 bedroom, 4 bathroom home offers 2,840 square feet of above grade living space plus a fully finished basement, a thoughtful layout with generous room sizes and elegant finishes throughout. The main floor boasts an open-concept living and dining area with hardwood floors and a cozy fireplace. The kitchen has quartz countertops, updated appliances, a new island, and a walk-out to the backyard. Upstairs, the spacious primary bedroom includes a walk-in closet and a 5-piece ensuite. Three additional bedrooms, all with hardwood flooring and large closets, complete the second level along with a second 4 piece bathroom. The fully finished basement extends the living space with an extra flex room/office, spacious family room/media room, electric fireplace, and a 3-piece bathroom, on top of all the storage areas. Enjoy the backyard with a stone patio, fenced yard, and a pool - perfect for summer entertaining. Located on a quiet street close to schools, parks, shopping, the hospital, and transit. (id:59911)
Royal LePage Signature Realty
2079 Hunters Wood Drive
Burlington, Ontario
Discover your dream home in the sought-after Headon Forest neighbourhood! This exquisite 4-bedroom, 4-bathroom home blends luxury with comfort, offering the perfect space for family living and entertaining. As you enter, you'll be welcomed by a bright family room with beautiful hardwood floors, creating a sophisticated and inviting atmosphere. The newly renovated eat-in kitchen flows effortlessly into a formal dining room, ideal for hosting dinner parties and family meals. At the back of the house, a cozy living room with a charming wood-burning fireplace provides a peaceful retreat for quiet evenings. Upstairs, the serene primary suite boasts its own private ensuite, while two additional spacious bedrooms offer ample space for family or guests. The top level features a secluded bedroom and bath, offering ultimate privacy for visitors or a private office. The fully finished basement expands your living area with a large recreation room, a versatile den/office space, and a convenient 3-piece bathroom. Step outside into your private backyard paradise, where a heated saltwater pool and tranquil waterfall create the perfect setting for relaxation or entertaining. Ideally located near schools, parks, and shopping, this home offers both convenience and luxury. Don't miss your chance to own this incredible property! (id:59911)
RE/MAX Escarpment Realty Inc.
4453 Concord Place
Burlington, Ontario
Location Location Location! Welcome to 4453 Concord Place, a beautifully upgraded 3+2 bedroom, 2-bathroom home in the highly sought-after Shoreacres neighborhood of South Burlington. Nestled on a prime corner lot, this stunning home offers a perfect blend of style, space, and privacy, making it an ideal choice for families seeking both elegance and functionality. The main level features a spacious living room with large bay windows that flood the space with natural light. The dining area flows seamlessly into the kitchen, which boasts sleek countertops, stylish cabinetry, and modern appliances perfect for entertaining and everyday living. Upstairs, you will find three generously sized bedrooms and beautifully renovated full 5-piece bathroom. The lower level offers even more living space, with a cozy family room that serves as a fantastic retreat for relaxation or gatherings. An additional two bedrooms and a second full bath on the lower levels provide flexibility for larger families, guests, or a home office setup. Situated in one of Burlington's most prestigious neighborhoods, this home is just minutes from top-rated schools, picturesque parks, and the beautiful lakeshore. Enjoy the tranquility of a family oriented community while benefiting from the convenience of nearby shopping, dining, and easy highway access perfect for commuters. This meticulously updated home is truly move-in ready, offering a rare opportunity to own in one of South Burlington's most desirable communities. Don't miss your chance to experience the perfect blend of luxury, comfort, and LOCATION! (id:59911)
Right At Home Realty
126 Lake Louise Drive
Brampton, Ontario
A spacious semi-detached home in the sought-after Fletchers Meadow neighbourhood. This 3+1 bedroom, 4-bathroom home offers parking for three and approximately 2,300 sq ft of finished living space. Hardwood floors run through the main and upper levels, with updated lighting and fresh paint throughout move-in ready! Step into a bright, open-concept layout designed for both comfort and entertaining. The seamless flow between rooms creates a welcoming, airy atmosphere. The eat-in kitchen features quartz countertops, a new pantry, and a walkout to a large backyard with a beautiful mature maple tree perfect for summer shade and outdoor enjoyment. Upstairs has three well-sized bedrooms. The primary suite includes a soaker tub, walk-in shower, and a full wall of closet space. The middle room is ideal for a nursery, office, or guest room. The front bedroom features a balcony overlooking Lake Louise Parkette a great spot for morning coffee. The main bath has a new quartz vanity and fixtures. The fully finished basement includes a self-contained apartment great for in-laws, extended family, or rental income. Located in family-friendly Fletchers Meadow, close to Mount Pleasant GO, schools, parks, shops, and daily essentials everything you need just minutes away. Fletchers Meadow offers a vibrant community and recreational options, making it an ideal place to call home. (id:59911)
RE/MAX All-Stars Realty Inc.
5486 Randolph Crescent
Burlington, Ontario
Nestled on a corner lot in the coveted Elizabeth Gardens neighbourhood, this fabulous home features 3 bedrooms, 2 bathrooms, a home theatre, and a double garage, all within walking distance of Lake Ontario. Welcomed by gorgeous landscaping and curb appeal, this magazine-worthy home offers a functional layout, large windows, and chic upgrades, showcasing quality craftsmanship throughout. The main level boasts an open-concept design with a spacious, versatile living and dining area filled with natural light and a walkout to the private backyard. The bright kitchen is designed with stylish dual-tone cabinetry, stainless steel appliances, and new updates including the backsplash and countertops. Down the hallway, you'll find the lovely primary bedroom with gorgeous standing closets, two additional bedrooms, and a newly updated 4-piece bathroom. No detail is overlooked, with elegant features such as wainscoting and crown moulding. Great for entertaining, the basement is a retreat of its own! The home theatre is a real showstopper, perfect for family movie nights or game days. Additionally, you'll find a spacious recreation area with large double closets, a complete laundry area with expansive storage, and a 3-piece bathroom. You'll fall in love with the backyard oasis, featuring a raised deck, a built-in barbecue, a gorgeous hobby shed with power, a garden shed, and plenty of open green space, complemented by garden beds and mature trees. The double garage with heating, spacious circular driveway, and convenient side entrance are major bonuses. This serene, family-friendly location is close to all amenities, waterfront parks and trails, highly rated schools, and just minutes from beautiful downtown Burlington and Oakville. Rarely offered, your forever home awaits! (id:59911)
RE/MAX Escarpment Realty Inc.
3100 The Collegeway
Mississauga, Ontario
A Rare Gem in Prestigious Erin Mills Nestled in the coveted Erin Mills community, this meticulously renovated executive home offers the perfect blend of luxury, comfort, and privacy. Set against a lush, naturalized green space with no front-facing homes, this residence boasts serene views and unparalleled tranquillity. The open-concept main floor features a chef-inspired kitchen with granite countertops, stainless steel appliances, and a custom backsplash, seamlessly flowing into inviting living and dining areas, all highlighted by rich hardwood floors, pot lights, and two fireplaces. The main floor also includes a convenient main floor laundry and a walkout to a fully fenced backyard. Upstairs, 4 generously sized bedrooms provide ample space for relaxation, including a lavish primary suite with a walk-in closet and a spa-like 4-piece ensuite with a fireplace for added luxury. The fully finished basement is an entertainer's dream, featuring two additional bedrooms, a full bathroom, and a large recreation room flooded with natural light from above-grade windows. Exceptional upgrades such as heated flooring in all the washrooms, this home is ready to move in and enjoy. Located within walking distance of top-rated schools, parks, and shopping, and with quick access to highways 403, QEW, 401, and 407, this home offers both convenience and elegance. Welcome home to where luxury lives. (id:59911)
Sam Mcdadi Real Estate Inc.
23 Torada Court
Brampton, Ontario
Stunning link home with a freshly painted main floor, upstairs hallway, and master bedroom, featuring a functional living area, breakfast nook, and a practical kitchen layout. Upstairs, discover three good-sized bedrooms, including a spacious master with an ensuite powder room and walk-in closet. The professionally renovated basement (2021) boasts a three-piece washroom and a functional wet bar. Enjoy outdoor living with a backyard that features a beautiful interlock brick patio and direct access to a park. Recent upgrades include triple-pane windows (2021) and roof (2018), offering enhanced energy efficiency and peace of mind. Ample parking and a one-car garage complete the package. Situated in one of Brampton's safest neighbourhoods, with excellent schools and easy access to Highway 410, this link home is a must-see! (id:59911)
RE/MAX Metropolis Realty
546 Prince Edward Drive N
Toronto, Ontario
Welcome to your dream home in The Kingsway - a stunning, custom built residence crafted in 2013 by Kingsway Village Custom Homes. Thoughtfully designed with exquisite attention to detail, this home offers the perfect blend of luxury, comfort, and functionality. The open concept main floor is made for modern living and entertaining. At its heart is a gorgeous chefs kitchen featuring a massive centre island, cabinet front high end appliances, a walk-in pantry, and custom cabinetry throughout. The kitchen flows seamlessly into a bright and spacious living room with a cozy gas fireplace and walk-out to a beautifully landscaped, fully fenced yard. The dining room is ideal for hosting, complete with a built-in island, bar fridge, ice-maker and additional storage. A main floor office, stylish powder room, and practical mudroom with direct garage access complete this level. Upstairs, you'll find 4 generous bedrooms, each with its own private ensuite - perfect for growing families or hosting overnight guests. Two of the bedrooms feature walk-in closets and spacious ensuite baths, making either a perfect choice for your primary suite. Pick whichever one suits your lifestyle best! The designated primary is a true retreat with a spa-like 5pc ensuite, walk-in closet, and plenty of natural light. Convenient 2nd floor laundry makes day-to-day living even easier. The fully finished lower level offers even more space to enjoy, with a large rec room, gym area, an additional bedroom with semi-ensuite bath, and ample storage. This home is loaded with high-end features, including custom closet cabinetry, crown moulding, pot lights, oak hardwood floors, and large windows that fill the space with sunshine. Every detail has been carefully considered - just move in and enjoy! Located just steps from LKS, The Kingsway shops, top-rated schools, Royal York subway, cafes, parks, and more - this is one of Torontos most coveted family-friendly neighbourhoods. A true gem not to be missed! (id:59911)
Berkshire Hathaway Homeservices West Realty
990 Roper Avenue
Mississauga, Ontario
Fabulous 4 Bedroom Century Home in Exclusive Lorne Park Estates- a private enclave on 80 acres of forested woodlands bordering Lake Ontario. Annual fee of approximately $850 includes membership to an exclusive park with tennis courts, playground, access to the beach and covers road and common land maintenance. This impeccably maintained home is situated on a 100 x 100 ft. lot surrounded by mature trees, and features hardwood flooring, a spacious layout, a bay window in the living area, two fireplaces, exposed brick and main floor laundry. The large professionally-designed eat-in kitchen has cathedral ceilings, a skylight, a breakfast bar, granite/polymer counters, and rustic beams- creating a warm and inviting setting. The four upper level bedrooms are spacious, and have oversized windows that allow lots of natural light. Enjoy lush, professionally landscaped grounds, interlocking brick patios, and a serene setting surrounded by a forest of trees. Located on a private road in the rarely offered Lorne Park community, this one-of-a-kind New England-inspired property exudes charm and timeless character, boasting over a century of history- just steps from the lake, nature, and private beaches. (id:59911)
Keller Williams Real Estate Associates
5927 Stonebriar Crescent
Mississauga, Ontario
Exceptional Opportunity in Heartland Area of East Credit, Mississauga! Welcome to this beautifully updated, family-sized semi-detached home offering abundant natural light throughout the day. Recently upgraded in April 2025, the home features a refreshed living and dining area, introduced by brand-new front doors that set a welcoming tone. Step inside to appreciate the luxurious new 24x48 porcelain tiles, wide-plank laminate flooring, and a modernized powder room. The bright, open-concept layout seamlessly connects the living, dining, and kitchen areasperfect for everyday living and entertaining. The all-new kitchen boasts sleek solid surface quartz countertops, stainless steel appliances (including a stove and refrigerator), and direct access through glass sliders to a private backyardideal for summer BBQs and gatherings. Upstairs, discover four nice bedrooms, including a large primary suite with a 4-piece ensuite. Three additional bedrooms share a stylishly updated 3-piece bathroom, offering comfort and convenience for the whole family. The finished lower level includes a functional one-bedroom in-law suite featuring its own set of stainless steel appliances (fridge, stove, range hood), laundry area, ample storage with shelves, and a utility roomproviding excellent versatility for extended family or rental potential. Located in a family-friendly neighborhood, this home is within walking distance to top-rated schools, major shopping centers, grocery stores, and banks and offers easy access to Highways 401 and 403. Dont miss this move-in-ready gemschedule your private viewing today! (id:59911)
RE/MAX Excellence Real Estate
159 Glendale Avenue
Toronto, Ontario
Rarely Offered! Spacious Family Home in the heart of High Park/Roncesvalles. A legal duplex, currently serving as a single family home. It has been lovingly maintained by the same family since 1956.This extra-wide semi, boasts large principal rooms and is perfect for a growing family, multi-generational living, and a home based business/ office. With a large outdoor oasis, and an option for a third floor deck. Original hardwood floors, pocket door, 9 foot ceilings and bay window add to the character of this spacious home. The property offers endless potential at an attractive price point, well below average for this coveted neighbourhood of $2+ million homes. Located on a beautiful tree-lined street in a family-friendly community, steps from fantastic schools, High Park, Sunnyside Beach, and many bike and jogging paths. Roncesvalles Village is just a short stroll away. Quick access to the Gardiner Expressway, TTC, and minutes to downtown Toronto all adding to the homes appeal. The kitchen and bathroom have been updated. The homes mechanics; 200-amp service, plumbing, roof and windows (2021) have all been upgraded. Sold in as-is condition. Bring your vision to life in one of Toronto's Best Neighbourhoods. Return it back to a duplex for a rental investment, upgrade, or just unpack your things. This is your forever home. MOVE IN READY! (id:59911)
RE/MAX Ultimate Realty Inc.
38 Junetown Circle
Brampton, Ontario
Stunning 4 Bedroom Executive Home With Walkout Basement. Hardwood Floors, Oak Stairs, Large Kitchen WITH new fridge and stove, Moveable Island, Spacious Family Room With Gas Fireplace, 9 Foot Ceiling. Sep Laundry Room W/Front Load Washer & Dryer. Freshly painted, Lots of Pot Lights!!! (id:59911)
RE/MAX Real Estate Centre Inc.
88 Eaton Street
Halton Hills, Ontario
Welcome to this beautifully maintained 3 +1 Bedroom home, offering a perfect blend of comfort, style, and functionality. Located in the desirable Georgetown South neighborhood, this property boasts a newly renovated kitchen with custom cabinets, granite countertops, soft close cupboards and drawers, lazy susan and breakfast bar. The main areas feature a built in surround sound system, perfect for entertaining or enjoying cozy nights in. The finished basement offers a fourth bedroom, 3 piece bathroom and large rec area for a media room, home gym or additional living space. Upstairs, you will appreciate the convenience of a second floor laundry room, making household chores easier and more efficient. Primary bedroom features a fully renovated ensuite with granite counters, large windows And walk In closet with loads of storage. The exterior is just as impressive, with a professionally installed in-ground heated saltwater pool and surround sound system offering a luxurious resort like experience right in your backyard and includes a pet friendly dog run. Backing onto the school adds extra privacy with no neighbors behind. Enjoy this beautifully maintained landscaping with the help of an automatic sprinkler system ensuring your outdoor space stays lush and green all season long. (id:59911)
Century 21 Millennium Inc.
C202 - 5260 Dundas Street
Burlington, Ontario
Welcome to 5260 Dundas Street, Unit 202! This incredible Two-Bedroom, two Full-Bathroom condo includes One Parking and One Locker, nestled in the desirable Orchard neighbourhood.This stylish, upgraded two-story loft condo has so much to offer:Modern Open-Concept Kitchen: Featuring Quartz countertops, a Glass tile backsplash, upgraded Stainless Steel Appliances, a floor-to-ceiling pantry with ample storage, and a Central Island with an Eat-in area.Main Floor Bedroom: Features a large floor-to-ceiling window overlooking the terrace and park, bringing in natural light and serene views.Living Room: Boasts a stunning 20-foot high ceiling and a walkout to the terrace, perfect for enjoying the outdoor breeze.Upgraded Glass Staircase: Leads to the Second floor, where you'll find an spacious primary bedroom with a beautifully Upgraded Ensuite bathroom, a cozy reading nook, and a walkout to the private patio. The second floor also includes a convenient laundry area with upgraded washer and dryer, plus a walk-in closet for extra storage..Large windows throughout the unit provide abundant natural light, and the condo overlooks outdoor green space, offering plenty of privacy.The location is unbeatable just steps away from parks, trails, shopping, and restaurants, with easy access to highways and schools. Whether youre exploring the vibrant neighbourhood or unwinding at home, this space truly has it all.Dont miss your chance to make this stunning condo your new home. Book your private showing today! **EXTRAS** FRIDGE, STOVE, WASHER, DRYER, B/I DISHWASHER, All ELFS and All Windows Coverings (id:59911)
RE/MAX Aboutowne Realty Corp.
6127 Silken Laumann Way
Mississauga, Ontario
Tastefully and professionally renovated home offers nearly 4,000 sq. ft. of living space, making it an ideal opportunity for large families or investors seeking rental income. Featuring 5 spacious bedrooms plus a main-floor den that can serve as a 6th bedroom perfect for elderly family members this home is designed for both comfort and functionality. The second floor boasts 3 full bathrooms, while the main floor includes an additional full bath. The bright and spacious family room seamlessly connects to the breakfast area and kitchen, complemented by a combined living and dining space. The brand-new legal basement apartment offers an excellent rental opportunity, featuring 2 bedrooms, a full kitchen, a bathroom, a large living area, and a separate laundry. This home has been extensively updated, including new hardwood floor (2025), upgraded washroom (2025) freshly painted, pot lights (2025), new windows (2022), new roof (2021), and a modern kitchen (2019) with quartz countertops and stainless steel appliances. Major mechanical upgrades completed in 2023 include a new furnace, A/C, HRV, and hot water tank, ensuring efficiency and peace of mind. Situated in a prime Mississauga location, this home is minutes from Hwy 401 and Heartland Town Centre, offering access to grocery stores, shops, outlets, restaurants, Walmart, Costco, and more! Its also just 15 minutes to Square One Shopping Centre and located near some of Ontario's top-rated schools. Don't miss this incredible opportunity schedule a viewing today! New sod will be installed in the backyard, and the driveway will be repaved with fresh asphalt as soon as weather permits, prior to closing." (id:59911)
Century 21 People's Choice Realty Inc.
2234 Ghent Avenue
Burlington, Ontario
Discover both modern upgrades and classic charm in this tastefully updated bungalow, ideally situated in the heart of downtown Burlington. Just steps from vibrant shops, acclaimed restaurants, parks, and the scenic waterfront, this home offers a truly walkable lifestyle in one of Burlingtons most sought-aera neighborhoods. Step inside a thoughtfully updated interior, featuring vinyl plank flooring throughout, custom built-ins, and a gorgeous renovated kitchen complete with quartz countertops, stainless steel appliances, induction stove and custom cabinetry ideal for entertaining or everyday living. All three bedrooms on the main floor are spacious and filled with natural light and the 4-piece bathroom features a jetted soaker tub as well as a walk-in shower. The finished basement with fully above grade windows, offers additional space for a rec room, home gym, playroom, or even potential to create an additional bedroom. Outside ,the large backyard is a true downtown retreat perfect for outdoor dining on the deck, gardening, or simply relaxing in privacy. A detached 2-car garage provides ample room for parking, storage, or even a workshop, adding both convenience and flexibility. Whether you're a young family, professional couple, or downsizer seeking single-level living in a prime location, this move-in-ready home is waiting for you to move in and enjoy! (id:59911)
Royal LePage Burloak Real Estate Services
335 Queen Street S
Mississauga, Ontario
Exceptional Opportunity!! STR-TR5 Zoning Allows For Business Uses On Your Own! Previous 2 Separate Lots. It Situated On A Huge 99 X 166 Premium Ravine Lot At 0.375 Acre Surrounding By Mature Trees Backing On Park & Credit River! Located In The Heart Of Trendy & Historic Streetsville Village! This Property Holds Excellent Potential Value! This Executive Custom Home Quality Built Approx 3700 Sqft + Finished Walk Up Basement, 10 Parking Spots On The Driveways, Deep Front Setback Privately Tucked Away & Off The Road. Self-Contained Walk -Up Basement. A Remarkably Spacious Layout with Generously Sized Principal Rooms and Large Windows Throughout, Allowing An Abundance Of Natural Light. Recent Upgrades Enhance The Home's Appeal. The Sunny Breakfast Area Opens to Multi-Level Decks, Perfect For Outdoor Enjoyment. The Primary Bedroom Is A True Retreat, Complete with A Spa-Like Ensuite Bath and A Walk-Out Balcony Overlooking The Tranquil Ravine and Beautiful Sunrise View. One Of the Front Bedrooms Has Been Utilized as A Home Theater/Entertainment Space. The Expansive Basement Includes A Large Recreation Room, A Kitchenette/Bar, 2 Bedrooms & 3pc Bath. Secluded Backyard Oasis and Immerse Yourself In The Breathtaking Natural Surroundings. The Sunny East-Facing 2-Level Patio Decks & Gazebo Provide An Ideal Setting For Entertaining and Enjoying The Peaceful Ambiance. Convenience Is Paramount, With A 5-Minute Walk to Streetsville GO Station, Great for GTA Commuter. Easily Stroll to Nearby Parks, Trails, Credit River, And the Vibrant & Charm Village, Which Offers Over 300 Shops, Pubs, Cafes, Restaurants, And Amenities. Enjoy The Various Festivals and Events That Take Place Throughout the Year. Furthermore, It Conveniently Located On A Bus Route To The University Of Toronto Mississauga Campus and Is Close To Erin Mills Town Centre, The Hospital, and Easy Access To Highways 403, 401, And 407. (id:59911)
Royal LePage Real Estate Services Ltd.
86 Oatfield Road
Brampton, Ontario
One Of A Kind Semi-Detached Home, Features 3 Bedrooms & 3 Washrooms. Hardwood Flooring On Main And An Upgraded Beautiful Kitchen With Granite Countertop And Backsplash. A Lot Of Natural Light In House. Walk Out To **Beautiful Huge Yard **Few Minutes Walk To Brampton Civic Hospital,Shopping Centres,Schools,Transit And Parks.Quick Access To Major Highways. (id:59911)
RE/MAX Gold Realty Inc.
607 Murray Meadows Place
Milton, Ontario
OPEN HOUSE THIS WEEKEND!! Beautiful executive 3-bedroom townhouse with 9 ft ceilings and parking for 3, 1497sqft of perfectly laid out space with BIG rooms throughout. You're right across the street from a brand new daycare centre. Steps to schools. Save time EVERY DAY with this great location in the centre of town. This Bristolwood floor plan features an open concept main floor drenched with natural light, and those grand 9-foot ceilings are a modern california knockdown finish (join the NO-POPCORN club, it's not 1980 anymore!). Notice the hardwood floors and upgraded staircase as well :) The 2nd floor offers a very spacious master bedroom with dual walk-in closets and a 4pc ensuite. The two additional generously-sized bedrooms and full bathroom offer plenty of room for the growing family. Opportunities abound in the unfinished basement, enjoy it as-is, or easily finish it with space ALREADY roughed in for a 4th washroom if you'd like. Move in ANYTIME. Commuting is a dream with quick access to highway 401 and 407, Milton Transit Route & Milton Go Station. (id:59911)
Revel Realty Inc.
3440 Crompton Crescent
Mississauga, Ontario
RARE Original-Owner Home in Prime Central Mississauga! Welcome to this meticulously maintained Mattamy built gem in the sought-after Hampton Woods subdivision. Set on a quiet street just steps from Dobkin Park, this home showcases true pride of ownership throughout. Offering nearly 2,500 sq. ft. of thoughtfully designed living space, you'll love the beautiful mature gardens and private backyard with a newer deckperfect for relaxing or entertaining.Inside, enjoy 9- and 10-foot ceilings, freshly painted interiors, and numerous upgrades: a durable metal roof (2015), insulated garage door (2016), elegant new front entry door (2019), patterned concrete driveway, and owned hot water tank. The kitchen features high-end stainless steel appliances, and the home is cooled by a newer A/C unit for year-round comfort.Located just minutes from Square One, Hwy 403, top-rated schools, and all essential amenitiesthis is a rare opportunity to own in one of Mississauga's most desirable neighbourhoods! (id:59911)
Sutton Group Quantum Realty Inc.
120 Flowertown Avenue
Brampton, Ontario
Wow, This Is An Absolute Showstopper And A Must-See! ,This Stunning 3+1 Bedroom, Fully Detached Home Offers Luxury, Space, And Practicality For Families. Home Features Separate Living And Family Rooms, With The Family Room Showcasing A Cozy Wood Fireplace, Offers Everything You Need For Comfort And Convenience. Elegance, While The Beautifully Designed Kitchen Is A Chefs Dream ,A Stylish Backsplash, And Stainless Steel Appliances. The Master Bedroom Serves As A Private Retreat, Boasting A Walk-In Closet And A Luxurious 4-Piece Ensuite. All Three Upstairs Bedrooms Are Generously Sized, Offering Comfort And Functionality. The Finished Basement Includes A Bedroom, Living Room, And Full Washroom, Providing Incredible Flexibility. Conveniently Located Close To Parks, Schools, Shopping, And Mt Pleasant GO Station. (All the upgrades done in 2020 as per seller)Family room main level, Living area in basement & basement bedroom are sound proof. Don't Miss Out Book Your Private Viewing Today! (id:59911)
RE/MAX Realty Services Inc.
20 Fresnel Road
Brampton, Ontario
This 2-storey townhouse in Northwest Brampton checks all the boxes for comfortable family living. With 3 generous bedrooms, a bright open-concept main floor, and a private backyard, it's a perfect spot to grow, relax, and entertain. The layout is functional and welcoming with room for cozy movie nights, busy mornings, and everything in between. Thoughtful upgrades throughout include pot lights on the main floor, quartz countertops with matching backsplash, a sunken kitchen sink, and glass showers that bring a modern touch to everyday living. Storm doors on both the front and back entrances add extra convenience and year-round protection. Conveniently located just minutes from Highway 410 and Mount Pleasant GO Station, commuting is a breeze. You'll also find parks, top-rated schools, shopping centres, and family entertainment like the Cassie Campbell Community Centre, playgrounds, and walking trails all nearby. Whether you're upsizing or starting out, this place feels like home from the moment you walk in. (id:59911)
Rare Real Estate
557 Exbury Crescent
Mississauga, Ontario
Opportunity knocks in sought after Mineola. Great opportunity to convert into a duplex/rental property. A bungalow thats the perfect downsize. Or a fantastic family home with room to grow. This beautifully recently renovated bungalow offers over 2000 Sq.Ft. Of Finished Living Space With 3+1 Bedrooms, 2 Bathrooms, And Exceptional Curb Appeal. Enjoy A Detached 2-Car Garage Plus Driveway Parking For 3 Additional Vehicles. The Main Level Boasts All-New Premium Vinyl Flooring, Brand-New Retro-Fit Windows, Stylish Window Coverings, And More. The Bright, Spacious Living Room Overlooks The Front Yard, Flowing Seamlessly Into The Dining Room Adjacent To A Modern Kitchen Featuring New Appliances, A Double Sink, Quartz Countertops And A Large Window Overlooking The Expansive Backyard. Three Well-Appointed Bedrooms And A Fully Renovated 4-Piece Bathroom Complete This Level. A Convenient Walkout Between Levels Creates the opportunity to rent out and accesses the yard. The Fully Finished Basement Showcases A Generous Rec Room With Above-Grade Windows, Upgraded Broadloom, And A Charming Brick Wood-Burning Fireplace. An Additional Bedroom With Pot Lights And Above-Grade Windows, A Finished Laundry Room With Ample Storage, And An Updated 3-Piece Bathroom Add Functionality And Comfort. Step Outside To An Oversized Backyard Surrounded By Mature Trees, Perfect For Relaxing Or Entertaining. This Turn-Key Property Offers Unmatched Convenience Just Minutes To Public Transit, Shopping, Schools, Parks, Lake Ontario, And Quick Access To Major Highways For A Seamless Commute To Downtown Toronto. (id:59911)
Keller Williams Real Estate Associates
2 Binder Twine Trail
Brampton, Ontario
Spacious 3+1 Bedroom Semi with Legal Basement Apartment & Extended Driveway! Welcome to this beautifully maintained semi-detached home offering 3+1 bedrooms and 4 bathrooms, located in a family-friendly neighborhood. With a fully legal basement apartment, this home is perfect for multi-generational living or rental income. Separate living, dining, and family rooms ideal for large families and entertaining Modern kitchen with stainless steel appliances and ample cabinetry Spacious primary bedroom with 4-pc ensuite and walk-in closet ,Legal 1-bedroom basement apartment with private entrance, kitchen, full bathroom, and large living area excellent mortgage helper Extended driveway , fits multiple vehicles Hardwood floors on main and 2nd floor , 2 sep laundries, quartz countertops, pot lights, and neutral décor throughout Conveniently located near schools, parks, shopping, transit, and major highways. (id:59911)
RE/MAX Realty Services Inc.
13 - 3071 Treadwells Drive
Mississauga, Ontario
Discover Elegance & Convenience In This Modern, Tasteful and Spacious Family Home! Mosaic Tiles Greet You In the Oversized Foyer, which conveniently Accesses the Garage. The Main Floor is flooded with Natural Light, Contains 9 Ft. ceilings, Hardwood Flooring Throughout, A Napolean Electric Fireplace, California Shutters, Upgraded Light Fixtures, & A Large Dining Room. Complete with Custom Accent Walls, & a Walk-Out to a Great Size Balcony with a Gas BBQ Connection. Prepare Meals In This Refreshed Kitchen W/stone Countertops, S/S Appliances & Undermount Lighting. Upstairs Beholds Three Bright & Spacious Bedrooms with a Newly Renovated Ensuite Bath In the Primary Bedroom. The Versatile Ground Level Contains a 2 Piece Bath & Can Easily Be a Family Room, A Huge Office, or a Large Extra Bedroom which walks out to a Private Fenced Yard. (id:59911)
RE/MAX Real Estate Centre Inc.
212 - 1490 Bishops Gate
Oakville, Ontario
Welcome to 1490 Bishops Gate, this spacious 3-bedroom suite has been upgraded throughout and offers an impressive walkout balcony overlooking the forests of McCraney Creek in the heart of Glen Abbey. Please note two (2) owned parking spots. Boasting over 1300 square feet with 3 bedrooms and 2 baths with open concept design the primary bedroom is a private retreat from the rest of the home and features a full 4-piece bathroom with a linen closet, double closets, and an attractive study/reading nook with bright windows overlooking the greenspace. The kitchen has been upgraded to white cabinetry with decorative handles, an impressive breakfast bar with seating for 4, and an upgraded tiled backsplash with under-mount lighting. The eat-in area features a French door walkout to the spacious balcony with desirable west exposure overlooking the ravine. The 2nd & 3rd bedrooms are generous in size and are separated by their private 4-piece bath. Please note this home offers its ensuite laundry. This home also boasts an open-concept living and dining room which features hardwood flooring that flows into the primary bedroom. Please note the entire home has been freshly painted in neutral colours. Amenities include a Gym, Party Room, Visitor Parking, BBQs, Car Wash, Meeting Room, Sauna, and Security System. Conveniently located just steps away from the Glen Abbey Rec Centre with arena, pool, gym & library, Oakville Gymnastics Club, Abbey Park & Loyola High Schools, Pilgrim Wood Public School, McCraney Creek Trail which connects to all walking trails in Glen Abbey. Steps To Shopping Center, Parks & Trails, minutes to QEW/403/407, Oakville Hospital GO station, and public transit. This is a rare find in the heart of Oakville (id:59911)
RE/MAX Aboutowne Realty Corp.
4039 Medland Drive
Burlington, Ontario
Nestled In The Prestigious Millcroft Community, 4039 Medland Drive Offers 3 Bedrooms, 4 Bathrooms, And A Finished Walkout Basement,Backing Onto A Serene Ravine For Ultimate Privacy. This Rare End-Unit Townhome Is Flooded With Natural Light And Features A Single-CarGarage With A Driveway For Two. Inside, The Open-Concept Dining Area Is Perfect For Entertaining, While The Living Room Boasts A StrikingStone Gas Fireplace And A Large Window Overlooking The Backyard. The Upgraded Kitchen Offers Quartz Countertops, A Tile Backsplash, ABuilt-In Pantry, High-End Stainless Steel Appliances, A Centre Island, And A Walkout To A Raised DeckAn Ideal Spot To Enjoy Morning CoffeeAmidst Nature. Upstairs, The Primary Suite Features A Walk-In Closet And A 4-Piece Ensuite, Complemented By Two Additional Bedrooms And A Convenient Laundry Room. The Finished Walkout Basement Includes A Spacious Family Room With A Gas Fireplace, An Office Nook, A 3-PieceBathroom, A Large Storage Room, And Access To The Backyard A Perfect Space For Relaxing On Summer Evenings. Located Near Top-Rated GolfCourses, Schools, Shopping, Dining, And Major Highways, This Home Provides A Seamless Commute To Downtown Toronto And The Airport. A True Pride Of Ownership In One Of Burlingtons Most Coveted Neighbourhoods! (id:59911)
Keller Williams Real Estate Associates
474 Mayzel Road
Burlington, Ontario
Beautifully maintained 3+1 bedroom brick bungalow with attached garage in prime south Burlington central. Nestled on a landscaped 64.99' x 127.74' lot, and perfectly located just steps from an incredible array of amenities. An ideal blend of comfort, convenience, and charm. Spacious living room features a cozy gas fireplace and hardwood floors, flowing into a bright dining room with sliding doors to the sunroom, perfect for enjoying views of the back garden and access the patio. The kitchen has wood cabinetry and ceramic tile flooring, offering plenty of space to entertain. Three generous bedrooms and a well-appointed 4-piece main bathroom complete the main level. Additional attic storage is easily accessed with a retractable ladder. The fully finished lower level has in-law suite potential, featuring a large recreation room with gas fireplace and wet bar, a spacious bedroom, a 5-piece bathroom, an exercise room, and a utility/laundry room. Private driveway accommodates three vehicles, and the garage offers convenient backyard access through a secondary garage door. Outdoor enthusiasts will love the vibrant gardens filled with perennials and fruit trees. Unbeatable location steps to Central Park, the library, Seniors Centre, Bandshell concerts, Student Theatre, Central Arena, YMCA, tennis and pickleball courts, leash-free dog park, lawn bowling and curling facilities, bike paths, baseball diamonds, and soccer fields. An easy stroll to downtown shops and restaurants. This is an exceptional home in an exceptional community. (id:59911)
Royal LePage Burloak Real Estate Services
35 - 35 Mcmullen Crescent
Brampton, Ontario
Welcome to this beautifully maintained 3+1 bedroom, 3-bath townhouse nestled in a vibrant, family-friendly neighbourhood. Perfectly designed for modern living, this bright and airy home offers a spacious layout with an upgraded kitchen featuring sleek stainless steel appliances ideal for both everyday cooking and entertaining. Enjoy the comfort of central air conditioning and the privacy of a fully fenced backyard, perfect for summer BBQs or a quiet morning coffee. The fully finished basement offers a flexible suite space ideal for a potential income suite, guest room, home office, gym, or recreation area. With water and basic cable included, this home offers great value and peace of mind. Located steps from parks, top-rated schools, shopping centers, public transportation, a hospital, and places of worship, everything you need is just around the corner. The community also features a pool, offering fun and relaxation right at your doorstep. Whether you're a growing family or simply seeking a move-in-ready home in a welcoming community, this property has it all. Don't miss your chance to make this house your next home! (id:59911)
The Agency
291 Glen Afton Drive
Burlington, Ontario
Stunning 2 storey home on a quiet Shoreacres court! Situated on a private pie-shaped lot that is almost a quarter of an acre, this custom-built home has it all. Boasting over 4000 square feet PLUS a fully finished lower level and a beautifully landscaped exterior with a heated in-ground salt-water pool! The home features 4+1 bedrooms, 4.5 bathrooms and has quality finishes throughout. The main floor offers a grand 2-storey foyer and an open concept floorplan with large principle rooms and plenty of natural light. The sprawling family room has 19-foot ceilings, a gas fireplace and overlooks the private backyard oasis. The family room is open to the modern kitchen- with a large island, quartz counters, plenty of cabinetry and a walk-in pantry. There is also a separate living room, dining room, office, a laundry / mud room and access to the double car garage. Two separate staircases lead to the 2nd floor of the home- which features 4 large bedrooms, THREE full renovated bathrooms and hardwood flooring throughout. The primary suite has a 5-piece ensuite, walk-in closet and fireplace. The lower level includes a large rec room with a gas fireplace, a family room, hobby room (could be converted to gym), 5th bedroom, 3-piece bath and ample storage space! The exterior features fantastic curb appeal, a 4-car driveway and the location cant be beat. Just a short walk to the lake, Glen Afton, Paletta & Nelson parks- and situated in the Tuck/Nelson school boundaries! (id:59911)
RE/MAX Escarpment Realty Inc.
123 - 1526 Lancaster Drive W
Oakville, Ontario
Stunning Upgraded 2 Story 3 Bedrooms + 2 Bathrooms Townhouse in Falgarwood Neighborhood, in the Heart of Oakville, backing onto Greenspace and Children's playground. Updated and Renovated Townhome in Prime Location, Suitable for 1st Time Buyers, Downsizers, and Small Families. Main Floor As you step inside, Updated main Floor with Modern Staircase with Metal Pickets, Modern and Open Concept Layout with Hardwood Flooring in Living and Dining Rooms. Upgraded Modern Kitchen with Stainless Steel Appliances, Granite Countertops, Upgraded Back Splash and much more. Second Floor has 3 Spacious Bedrooms, Including A Large Primary Bedroom With A Walk In Closet, Upgraded With Hardwood Floors Throughout, with a Renovated Bathroom (2024). Renovated Finished Lower Level (2024) with a Large Recreation Centre, Lower Level new Vinyl Flooring Throughout, Includes A New 2 Piece Bathroom, and Large Laundry Room with a Washer and Dryer and Laundry Sink. Walk out from Living Area to a Fully Fenced Private Back Yard Backing on to Green Space and Playground, Great for Entertaining, Barbecues, With Upgraded Patio Stones (2024). This Townhome is in a Prime area of Oakville near to top-rated Schools, Dining options, Public Transit, Parks, Grocery Stores, Local Large Plaza, Community Centers, close to a Public Outdoor Swimming Pool and Iroquois Recreation Centre. Minutes Drive to the GO Station, GO Buses, highway Access to 403/QEW/401/427/407, Costco, Large Box Stores, major Supermarkets, Oakville Mall, Oakville Lakeshore, and much more... (id:59911)
RE/MAX Real Estate Centre Inc.
564 Maplehill Drive
Burlington, Ontario
This incredible BUNGALOW in south Burlington has been extensively renovated and is move-in ready. Boasting top quality finishes and situated on a private lot, this home features 2+2 bedrooms, 3 full bathrooms and a double car garage! This home is located on a quiet street and is perfect for young families or empty nesters/retirees alike. Featuring a stunning open-concept floor plan, the main floor has smooth vaulted ceilings with pot lights and wide plank engineered hardwood flooring throughout. The amazing kitchen / dining room combination has 10.5-foot vaulted ceilings. The eat-in kitchen is wide open to the living room and features airy white custom cabinetry, a large accent island, quartz counters, gourmet stainless steel appliances and access to the large family room addition- with 11- foot vaulted ceilings and plenty of natural light. There are also 2 bedrooms, 2 fully renovated bathrooms and main floor laundry! The primary bedroom has a 4-piece ensuite with dual vanities, a walk-in shower and heated flooring. The finished lower level includes a large rec room, 3-piece bathroom with heated flooring, a bedroom, 2nd smaller bedroom / den and plenty of storage space! The exterior of the home has a private back / side yard with plenty of potential. There is a stone patio, pergola, large double car garage and a double driveway with parking for 6 cars! Situated in a quiet neighbourhood and close to all amenities- this home is completely move-in ready! (id:59911)
RE/MAX Escarpment Realty Inc.
4814 Rathkeale Road
Mississauga, Ontario
Welcome To Luxury Detached Home In The Heart of Mississauga. ***Former Model Home*** Fantastic Sun-Filled Home Has Everything You Are Looking For. Hardwood Floors, New Pot Lights & Freshly Paint Throughout. Open Concept Kitchen With Quartz Countertops. Breakfast Area Walks Out To Newly Renovated Backyard. Cozy Family Room With Fireplace & Large Windows. Four Spacious Bedrooms Including Expensive Primary Bedroom Upgraded with 5Pc Ensuite Bathroom(2023). Conveniently Located Just Steps Away From Square One, Local Retailers/Grocery, Schools, Parks, Public Transits, GO Station and Hwys. (id:59911)
Bay Street Group Inc.
176 Spadina Road
Brampton, Ontario
Welcome to this exceptional end-unit townhouse, offering one of the most spacious layouts with remarkably low condo fees. Designed for maximum space utilization, this home features three well-sized bedrooms and a versatile main-floor den with its own full washroom, making it ideal as a guest suite, home office, or a comfortable space for elderly family members. On the second level, you'll find a beautifully updated kitchen equipped with brand-new appliances, including a dishwasher, stove, range hood, and a pull-out faucet over a double sink. The freshly repainted cabinets and newly installed pot lights (March 2025) enhance both style and functionality, creating a bright and inviting cooking space. Adjacent to the kitchen is a sun-filled open-concept living and dining area, perfect for entertaining or relaxing. A conveniently located powder room adds to the practicality of this floor. The third level features two generously sized bedrooms, both with large windows for ample natural light and double closets for easy storage. The top level is home to the primary suite, an impressive retreat with a spacious layout, an oversized closet, and a private 3-piece ensuite. This room is large enough to accommodate two queen beds, making it a truly luxurious space. Step outside to a fully enclosed backyard, offering privacy and security, perfect for children and outdoor enjoyment. This is a must-see home! Book your visit today! (id:59911)
Century 21 Legacy Ltd.
14 Valleywest Road
Brampton, Ontario
OPEN HOUSE: May 3rd & 4th, 2 PM to 4 PM.Welcome to 14 Valleywest Rd, a stunning family home nestled in the highly sought-after, family-friendly neighbourhood of Vales of Castlemore. This spacious 2,750 sq ft property features 4+2 bedrooms, 5 bathrooms, and two kitchensperfect for multi-generational living or rental income potential.Enjoy hosting in the beautifully landscaped backyard, complete with a large wooden deckideal for entertaining family and friends. The home boasts a double-door entry, California shutters, and a thoughtfully designed layout enhanced by recent renovations that bring a fresh, modern touch.The fully finished basement includes two additional bedrooms and a private side entrance, offering excellent rental or guest accommodations. Conveniently located close to top-rated schools, parks, shopping centres, and other essential amenities. (id:59911)
Ipro Realty Ltd.
35 Edelwild Drive
Orangeville, Ontario
Opportunity Knocks in This Charming 3-Bedroom Backsplit in a Family-Friendly Neighbourhood. This well-located 3-bedroom, 1-bathroom semi-detached, backsplit offers a great opportunity to get into the market. With solid bones and tons of potential, it's a perfect fit for first-time buyers or renovators looking to make it their own. A bright and sunny living room features a large bay window that floods the space with natural light, and hardwood flooring runs through both the living room and bedrooms. The kitchen offers ample space with a functional layout that ties into the rest of the home. Downstairs, the finished lower level includes a cozy rec room complete with a wood stove, while the crawl space adds convenient extra storage. Additional features include central A/C, a driveway that fits three cars with no sidewalk, and a private yard ready for outdoor enjoyment . Located in a quiet, family-oriented neighbourhood just a few minutes' walk to the local elementary school, and close to parks, shops, and everyday amenities. This home is all about location and potential.If you've been waiting for the right property to make your move, this could be the one. (id:59911)
Exp Realty
6411 Seaver Road
Mississauga, Ontario
This beautifully updated 4-bedroom detached home is located in the heart of Mississauga! Perfectly blending style, comfort, and convenience, this property boasts over 2,300 sq.ft. of above-grade living space and numerous upgrades, including new flooring on the main floor and upstairs, new windows, fresh paint, and California shutters throughout. The main floor features a thoughtfully designed layout with an open-concept kitchen, dining, and living room that walks out to the backyard. It also offers a lovely front sitting room and a dining area perfect for family events and formal occasions. Upstairs, the generously sized primary bedroom includes a large 4-piece ensuite washroom and a walk-in closet. Enjoy seamless functionality with garage access leading into the combined laundry and mudroom. The finished basement, complete with a bathroom, offers a versatile additional living area. A side stairwell allows for the potential addition of a separate entrance with permits. Newly installed outdoor pot lights enhance the homes curb appeal, while 4-car parking provides ample space. The roof comes with a 15-year warranty for peace of mind. Nestled on a family-friendly street just minutes from Heartland Town Centre, schools, parks, and Highway 401, this home is a move-in-ready gem in an amazing location! Act now before its too late! (id:59911)
Keller Williams Real Estate Associates
93 Royal Vista Road
Brampton, Ontario
Immaculate executive-style freehold townhome in sought-after Brampton West! Pride of ownership shines throughout. Thoughtfully designed layout with abundant natural light, hardwood floors on the main level and basement. The oversized kitchen boasts ample storage and a bright breakfast area. Spacious 3+1 bedrooms, including a massive primary suite overlooking the garden, featuring a 5-piece ensuite and two closets. The finished walk-out basement offers in-law suite potential- just add a kitchenette! High-end 3-piece bath and a separate side entrance via the garage enhance versatility. Extended interlock driveway accommodates 2 cars + garage. Conveniently located near Hwy 407/401, Heartland Centre, shopping, and top amenities! (id:59911)
Sutton Group Quantum Realty Inc.

