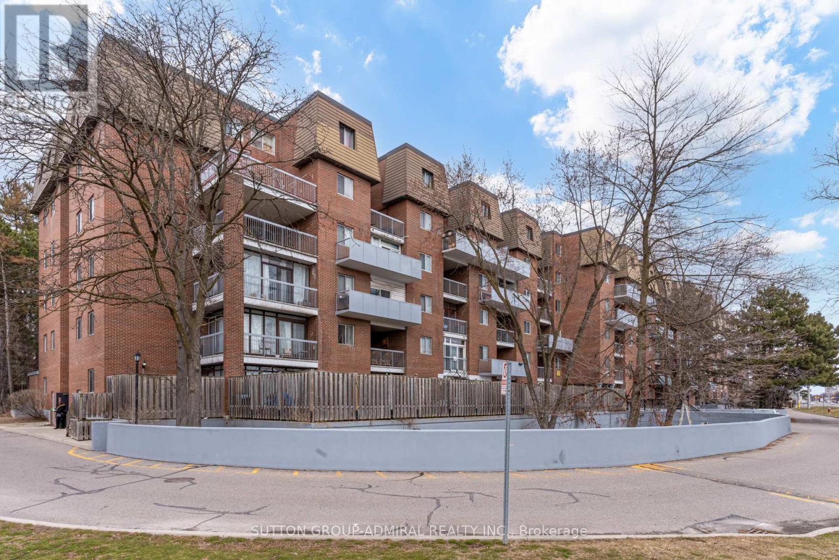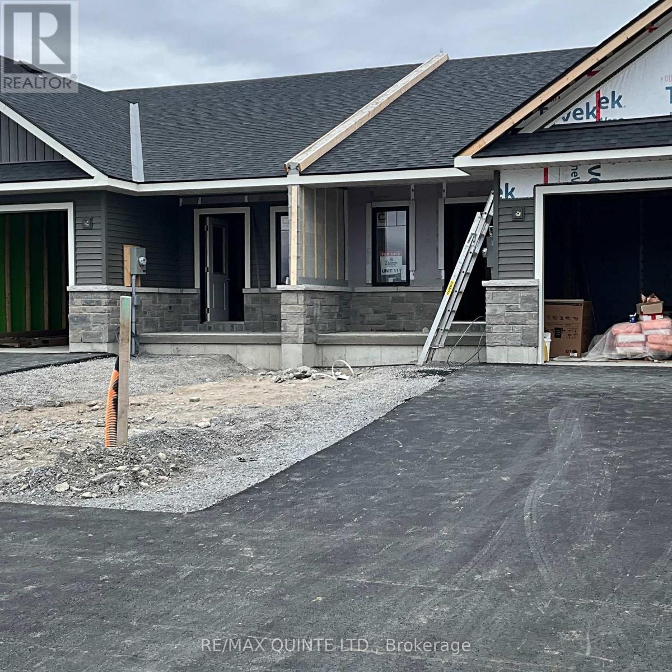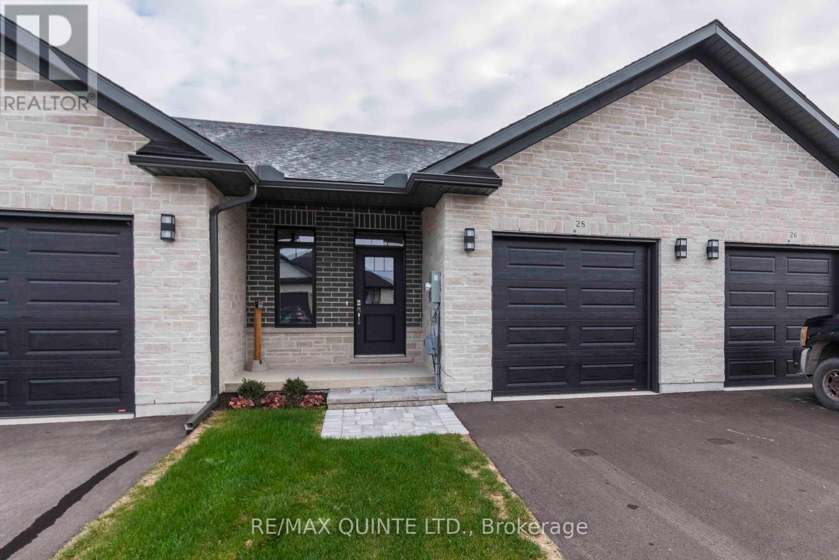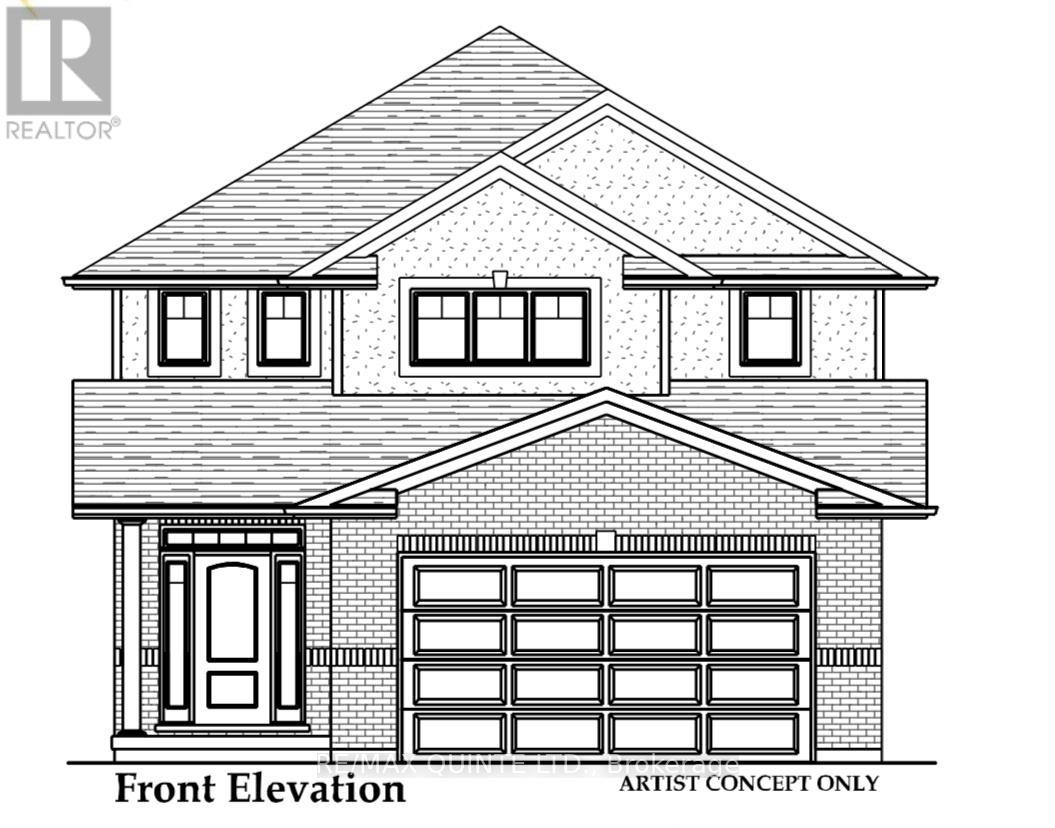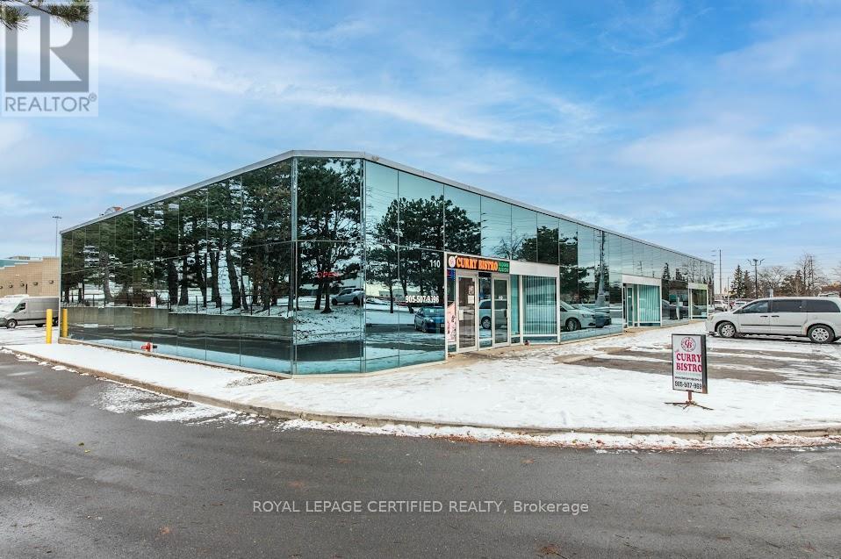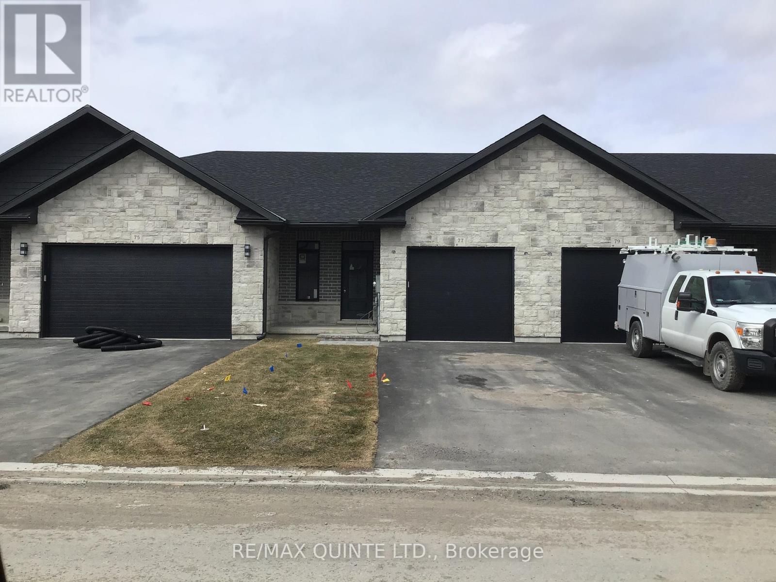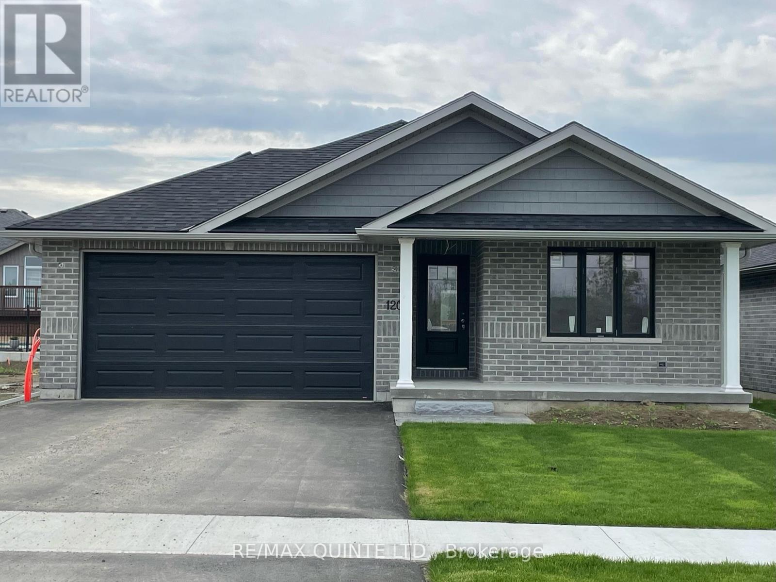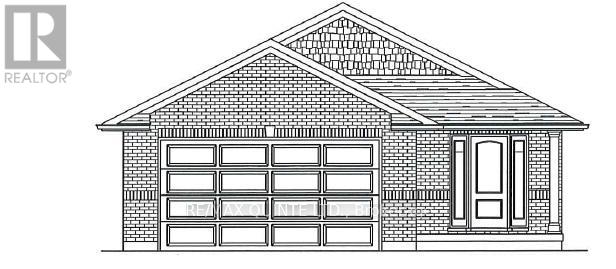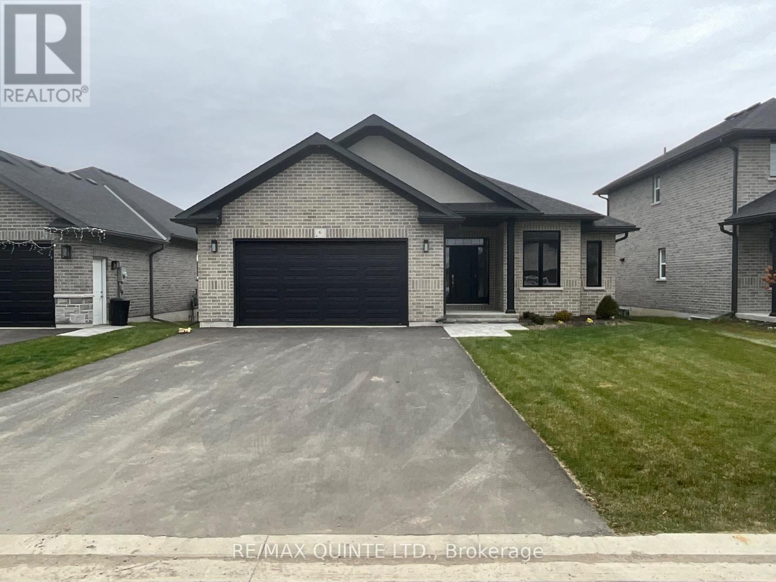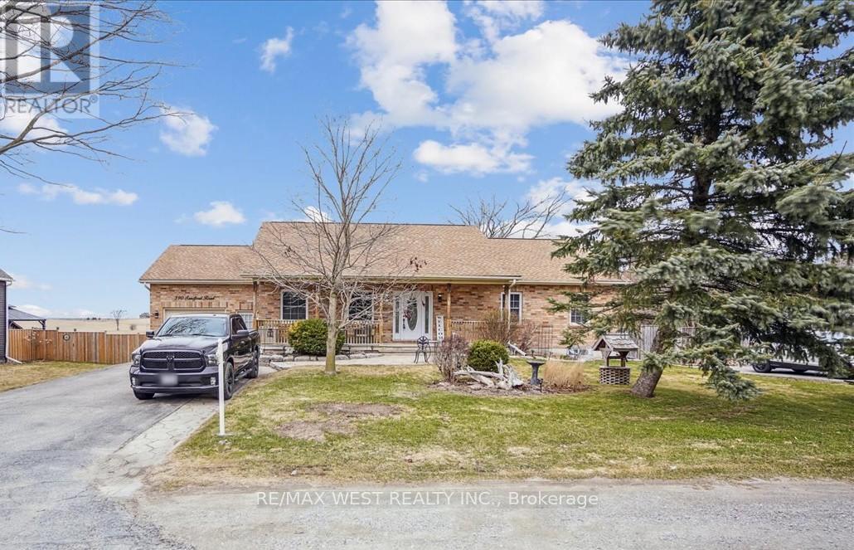149 - 3025 The Credit Woodlands
Mississauga, Ontario
Nestled in the sought-after Erindale community, this stunning 4+1 bedroom, two-story condo-townhouse is ideally located between Mississauga Rd. and Erindale Station Rd., just a short walk from the University of Toronto Mississauga campus. Positioned on the ground floor, the home features a newly updated, open-plan layout with two outdoor spaces perfect for relaxation. The contemporary kitchen is designed with plenty of storage and includes a breakfast nook that overlooks the spacious living and family rooms. Upstairs, you'll find four generously sized bedrooms and an extra room, along with the convenience of an ensuite laundry. If you're not looking as an end user, this unit is also a Fantastic property for investment potential, just a few minutes from UTM campus, Erindale GO station, shopping, top-rated schools (Woodlands), and the library. Public transit is right at your doorstep! (id:59911)
Sutton Group-Admiral Realty Inc.
59 Sandhu Crescent
Belleville, Ontario
Duvanco homes signature interior townhome with UNFINISHED basement. This 1 bedroom unit is perfect for singles or couples wishing to downsize and reduce home maintenance. featuring premium laminate flooring throughout an open concept living space including bedroom. Airstep Advantage vinyl flooring in bathrooms and laundry. Soft close cabinetry featuring crown moulding, light valance and under cabinet lighting. This kitchen design includes a corner walk in pantry. 8 main floor ceilings and our living room features vaulted ceilings. Primary bedroom features a spacious 4 piece en-suite . Main floor laundry room with 2pc bath. Attached 1 car garage fully insulated, drywalled and primed. Brick and vinyl siding exterior, asphalt driveway with precast textured and coloured patio slab walkway. Yard fully sodded and pressure treated deck with 3/4 black baluster's. CGC gypsum liner panels between units to provide 2 hour fire resistance and sound proofing. All Duvanco builds include a Holmes Approved 3 stage inspection at key stages of constructions with certification and summary report provided after closing. Neighborhood features asphalt jogging/bike path which has ample lighting, pickleball courts, greenspace with play structures. SAMPLE PICTURES ONLY!!! **EXTRAS** Paved driveway (id:59911)
RE/MAX Quinte Ltd.
96 Raycroft Drive
Belleville, Ontario
Duvanco homes signature interior townhome. 1 bedroom unit with finished basement features premium laminate flooring throughout an open concept living space including bedroom. Porcelain tile flooring in bathrooms and laundry. Spacious kitchen includes Quartz countertop, soft close cabinetry featuring crown moulding, light valance and under cabinet lighting. This kitchen design includes a corner walk in pantry. 9 ft main floor ceilings and the living room features vaulted ceilings. Primary bedroom includes a spacious en-suite finished with a tiled step in shower and custom glass surrounding. Main floor laundry room with 2pc bath finish off the main floor. Attached 1 car garage fully insulated, drywalled and primed. Full brick exterior, asphalt driveway with precast textured and coloured patio slab walkway. Yard fully sodded and pressure treated deck with 3/4 black ballusters. Finished basement includes rec room, 4pc bath and 2nd bedroom plus den. Current model home unit. Professionally staged. All Duvanco builds include a Holmes Approved 3 stage inspection at key stages of constructions with certification and summary report provided after closing. **EXTRAS** Paved driveway (id:59911)
RE/MAX Quinte Ltd.
7 Vaughn Court
Belleville, Ontario
Duvanco homes signature interior townhome. 1 bedroom unit with finished basement features premium laminate flooring throughout an open concept living space including bedroom. Porcelain tile flooring in bathrooms and laundry. Quartz counter tops in kitchen, soft close cabinetry featuring crown moulding, light valance and under cabinet lighting.This kitchen design includes a corner walk in pantry. 9 ft main floor ceilings and our living room features vaulted ceilings. Primary bedroom features a spacious en-suite that includes tiled step in shower with glass surrounding. Main floor laundry room with 2pc bath. Attached 1 car garage fully insulated, drywalled and primed. Full brick exterior, asphalt driveway with precast textured and coloured patio slab walkway. Yard fully sodded and pressure treated deck with 3/4 black ballusters. Finished basement includes rec room, 4pc bath and 2nd bedroom plus den. All Duvanco builds include a Holmes Approved 3 stage inspection at key stages of constructions with certification and summary report provided after closing. Neighborhood features asphalt bike/walking path, green space, playground with play structures. **EXTRAS** Paved driveway (id:59911)
RE/MAX Quinte Ltd.
83 Raycroft Drive
Belleville, Ontario
Duvanco Homes presents The Kenora. A spacious 2 story family home offering over 1900sq ft of living space in sought after Settlers East. Hardwood flooring and ceramic tile throughout the main floor living space that includes powder room and mudroom. Entertainers dream kitchen featuring a large island complete with breakfast bar, corner walk in pantry with glass door and custom built designer kitchen cabinets complete with crown moulding. Open concept dining area flowing into the spacious living room which boasts ample natural light and access to rear 12 X 10 ft deck. Second floor includes laundry room and all 3 bedrooms. 4 pc main bathroom located between bedroom 2 and 3. Oversized primary bedroom complete with tasteful 3 price ensuite. Ensuite includes full glass/porcelain tile walk in shower! The exterior will be finished with a fully sodded yard, planting package with tumbled stone walkway. Asphalt walking path and green space located within neighborhood. All Duvanco builds include a Holmes Approved 3 stage inspection at key stages of constructions with certification and summary report provided after closing. Interior and exterior selections and finishes are complete and attached. (id:59911)
RE/MAX Quinte Ltd.
110 - 405 Britannia Road E
Mississauga, Ontario
Successfully Running Indian Restaurant With LLBO Fully Equipped Commercial Grade Kitchen And Walk In Chiller. Affordable Rent Of $ 4222.52 With Attractive Lease till 2029 No Restrictions On Cuisine Subject To Landlord's Approval Book Your Showings. Great Opportunity For First Time Business Owner. Seller Willing To Train The New Buyer. **EXTRAS** Inventory to be counted seperate (id:59911)
Royal LePage Certified Realty
57 Nottawasaga Street
Orillia, Ontario
Opportunity knocks! Completely Vacant! 57 Nottawasaga Street Offers 1,763 Sqft of above grade Space. The Main floor features 1,227 Sqft of commercial space With 1-4pc washroom & 2 main floor entrances for an easy multiple unit conversion. Separate Entrance to the Second floor With a 1 bedroom apartment: 535 Sqft w/4pc washroom. Full basement W/laundry and dry storage. Main heat source: NEW forced air Gas furnace + central air conditioning. 200 Amp service. AGE: 1920. Windows have been replaced over the years (except for the South side of the building) and a newer roof! Property has ample parking for 10+ cars & street parking (metered). Just steps from Orillias downtown, Library, waterfront and Rec centre! (id:59911)
Century 21 B.j. Roth Realty Ltd.
77 Raycroft Drive
Belleville, Ontario
Duvanco homes signature interior townhome. 1 bedroom unit features premium laminate flooring throughout an open concept living space including bedroom. Porcelain tile flooring in bathrooms and laundry. Quartz counter tops in kitchen, soft close cabinetry featuring crown moulding, light valance and under cabinet lighting. This kitchen design includes a corner walk in pantry. 9 main floor ceilings and living room features vaulted ceilings. Primary bedroom features a spacious en-suite that includes tiled step in shower with glass surround. Main floor laundry with 2pc bath. Attached 1 car garage fully insulated, drywalled and primed. Full brick exterior, asphalt driveway with precast textured and coloured patio slab walkway. Yard fully sodded and pressure treated deck with 3/4 black ballusters. CGC gypsum liner panels between units to provide 2 hour fire resistance and sound proofing. Finished basement includes rec room, 4pc bath and 2nd bedroom. All Duvanco builds include a Holmes Approved 3 stage inspection at key stages of constructions with certification and summary report provided after closing. (Sample photos attached, unit still being finished) (id:59911)
RE/MAX Quinte Ltd.
120 Hastings Park Drive
Belleville, Ontario
FEATURING A FINISHED BASEMENT!! Come and see Duvanco Homes Manhatten. This open concept home offers superior privacy in the Primary bedroom with 4 pc en-suite, double vanity, luxury porcelain tile flooring and shower with access to spacious walk in closet. Second bedroom is located in the front of the home with the second 4 pc bathroom. Kitchen includes island complete with breakfast bar, corner walk in pantry and designer kitchen cabinets complete with crown moulding. Open concept dining area flowing into the spacious living room which boasts ample natural light, a tasteful coffered ceiling finish and access to the garage. Finished basement includes 4 pc bathroom, 2 bedrooms and rec room. Exterior features include fully sodded yard, planting package with recast textured and coloured patio slab walk way with paved double wide driveway. All Duvanco builds include a Holmes Approved 3 stage inspection at key stages of constructions with certification and summary report provided after closing. Neighborhood features asphalt walking/ bike path, pickle ball courts, green space with play structures and located on public transit routes. **EXTRAS** Finished basement, paved driveway, fully sodded yard. (id:59911)
RE/MAX Quinte Ltd.
89 Hastings Park Drive
Belleville, Ontario
Duvanco homes Easton 3 bedroom bungalow. Open concept main floor features premium laminate flooring throughout bedrooms, living room, kitchen and dining room. This kitchen includes custom cabinets with soft close drawers and cabinets, quartz countertop with under mount sink and finished with crown molding. Walk in corner panty and island complete with breakfast bar. spacious main floor bedrooms, primary bedroom with 4 piece en-suite and spacious walk in closet. Coffered ceiling in the living room and ample natural light from the back side of this home. True 2 car garage with insulated embossed steel garage door with automatic opener. Full basement unfinished with development potential, plumbing roughed in and exterior walls insulated and poly vapor barrier. All Duvanco builds include a Holmes Approved 3 stage inspection at key stages of constructions with certification and summary report provided after closing. Neighborhood features asphalt walking/ bike path, pickle ball courts, green space with play structures and located on public transit routes. (id:59911)
RE/MAX Quinte Ltd.
6 Vaughn Court
Belleville, Ontario
Duvanco Homes "Quinte" is the signature 3 bedroom bungalow that has it all. Open concept living area with privacy. Perfect kitchen/ dining area for entertaining. Custom designer cabinetry with soft close drawers finished with crown molding, oversized kitchen island with breakfast bar overlooking the spacious living room finished with a sharp coffered ceiling. Primary bedroom includes large walk in closet and luxury en-suite finished with stain resistant porcelain tile shower with custom glass surround and a double vanity. Distressed engineered wide plank hardwood flooring throughout the main level, bathrooms finished in porcelain tile. Main floor laundry in mudroom leads to a true 2 car garage. Partial finished basement containing 2 more bedrooms and a 4 pc bathroom. The rest of the basement insulated and poly vapor barrier. Brick exterior, fully sodded yard with planting package including tumbled stone walkway and the driveway is already paved. Neighborhood features asphalt walking trails, plenty of designated greenspace as well as a playground and play structure. All Duvanco builds include a Holmes Approved 3 stage inspection at key stages of constructions with certification and summary report provided after closing. **EXTRAS** paved driveway (id:59911)
RE/MAX Quinte Ltd.
390 Sandford Road
Uxbridge, Ontario
Welcome to Your Dream Brick Bungalow in the Charming Hamlet of Sandford. Pride of ownership shines throughout this beautifully updated and meticulously maintained home, perfectly situated on a generous lot surrounded by established perennial gardens and rolling countryside views. Chef-inspired kitchen, thoughtfully designed with a large peninsula with seating, a built-in workstation and coffee bar, state-of-the-art appliances including a propane stove, and both under- and over-cabinet lighting. With ample storage and an open layout, its the ideal space for cooking, entertaining, and everyday living. The spacious dining room opens directly to a newly built deck with a charming gazebo, where you can unwind and take in breathtaking western sunset views. Relax in the inviting living room, large enough for the whole family, complete with a cozy propane fireplace. The primary suite offers a double closet and a private 3-piece ensuite, creating a peaceful retreat at the end of the day. The open-concept lower level offers 8' Ceilings and has been recently updated and features a custom wet bar with a sit-up island, perfect for entertaining. An additional in-law suite with a fully renovated 3-piece bathroom provides flexible living arrangements for extended family or guests. A large storage room with built-in shelving adds practicality. The fully insulated 1.5-car garage is a dream come true for the handyman or hobbyist. This is more than just a house its a lifestyle. Don't miss your chance to call this warm and welcoming home your own! Natural Gas & Fibre optic recently available ! (id:59911)
RE/MAX West Realty Inc.
