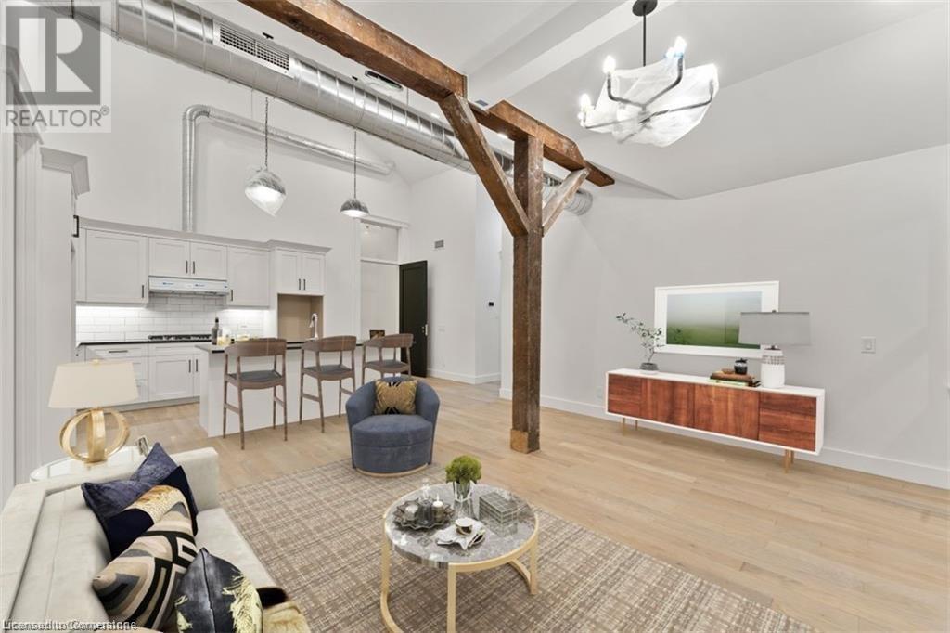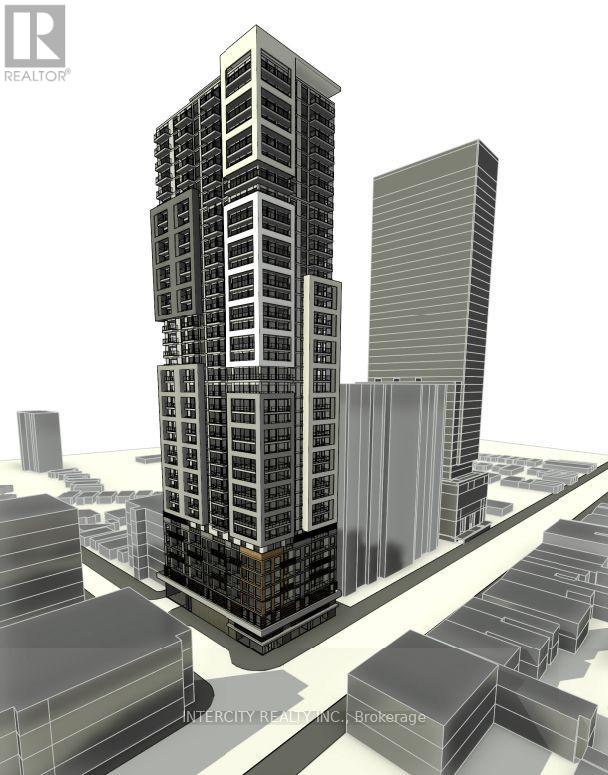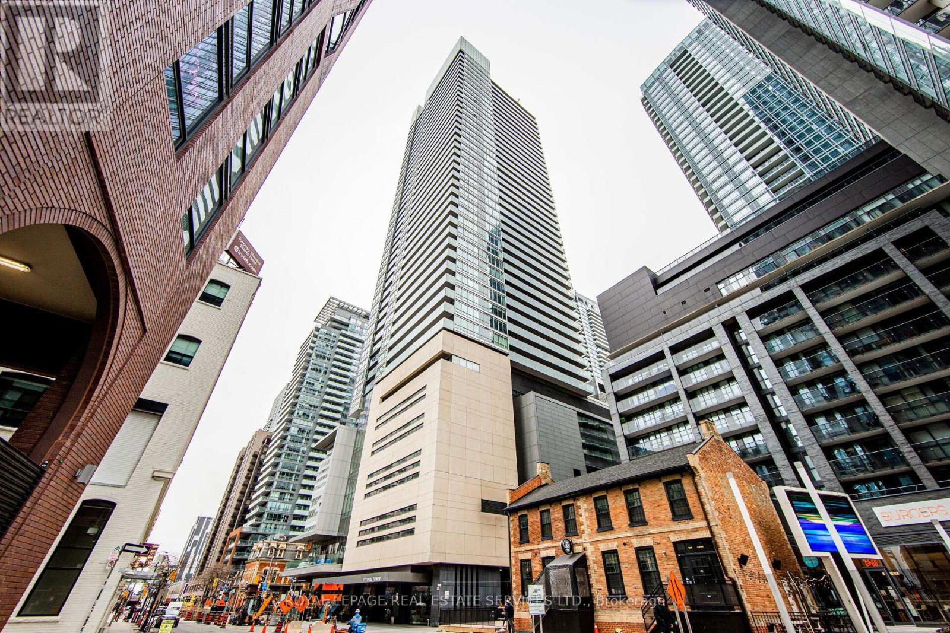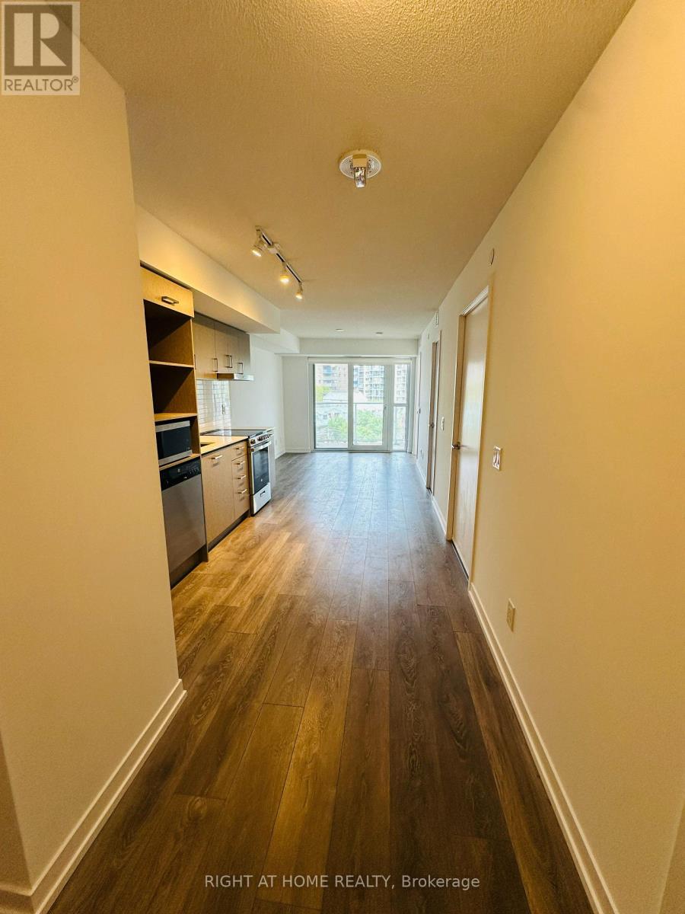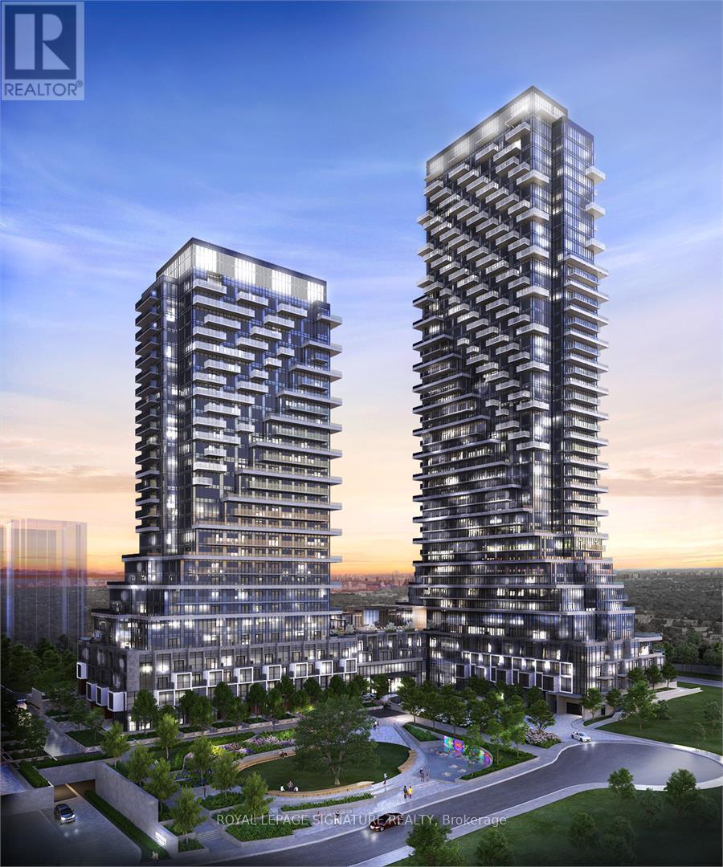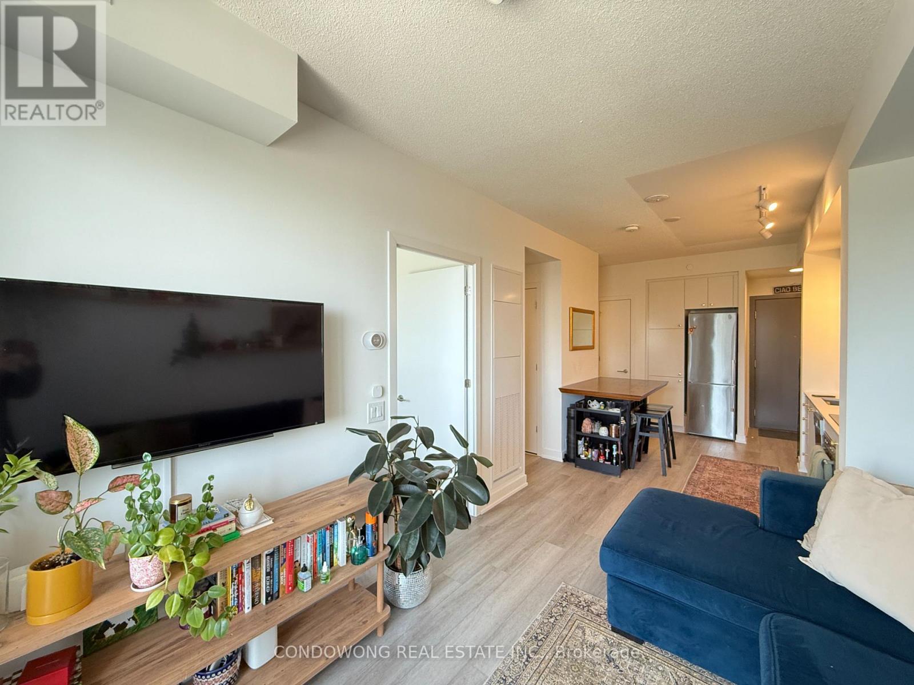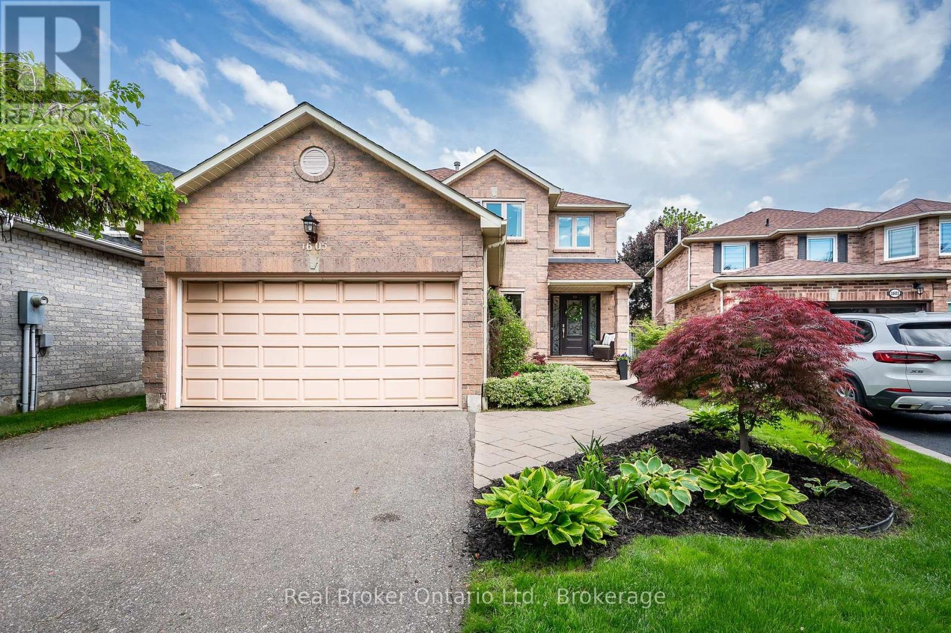1512 - 11 Brunel Court
Toronto, Ontario
Welcome to Suite 1512 at 11 Brunel Court a sleek and spacious condo in one of downtown Toronto's most sought-after locations, just steps from the CN Tower, Rogers Centre, Billy Bishop Airport, and Harbourfront Centre. This bright and modern unit features a smart open-concept layout with floor-to-wall windows that flood the space with natural light, showcasing stylish laminate flooring, granite counters, and stainless steel appliances. The large den offers flexible space for a home office or guest area, making it perfect for professionals or couples who want both comfort and functionality in the heart of the city. Don't miss the chance to live in this vibrant, connected neighborhood where convenience meets contemporary living! (id:59911)
Pmt Realty Inc.
149 Heritage Lake Drive
Puslinch, Ontario
Exclusive Custom-Built Bungalow in Prestigious Heritage Lake Estates . Welcome to a truly one-of-a-kind residence, meticulously crafted for those who demand elegance, innovation, and comfort. Located in the coveted gated community of Heritage Lake Estates, this Net Zero Ready custom bungalow is a masterclass in design and sophistication. Set on a beautifully landscaped half acre lot, it offers the perfect blend of luxury, space, and modern efficiency. Spanning 7,400 sq. ft. of living space plus over 600 sq. ft. of additional storage, this home features 5 spacious bedrooms each with private ensuites, and 2 stylish powder rooms, ideal for family living and entertaining.Inside, 14-foot ceilings and floor-to-ceiling windows flood the space with light. The open-concept layout connects living, dining, and kitchen areas with access to the oversized covered patio. Elegant finishes include engineered hardwood flooring, 9-foot solid core doors, custom plaster moldings, and heated floors.The gourmet kitchen is an entertainers dream with top of the line built-in appliances, custom cabinetry, stone-clad island, and a walk-in pantry offering excellent storage.The fully finished lower level includes a recreation room, wet bar, games room, home gym, and multimedia theatre for relaxation and entertainment.Outside, the heated 3-car garage fits 6+ vehicles with lift options and includes a Tesla charging station, perfect for car enthusiasts and eco-conscious owners.Nestled within a lakeside community offering private lake access, walking trails, and a peaceful setting just 2 minutes from Highway 401 and nearby amenities, schools, and shopping.This is more than a home its a rare opportunity to own a landmark combining architectural excellence, energy-conscious living, and luxury in one of the regions most sought-after neighbourhoods. (id:59911)
Eve Claxton Realty Inc
247 Brock Street Unit# 403
Amherstburg, Ontario
FREE CAR! FOR A LIMITED TIME, EACH NEW PURCHASE INCLUDES A FREE CAR! ALSO TAKE ADVANTAGE OF THE 2.99% BUILDER FINANCING. CONDITIONS APPLY. WELCOME TO THE 1755 SQFT GENERAL BROCK MODEL AT THE HIGHLY ANTICIPATED LOFTS AT ST. ANTHONY. ENJOY THE PERFECT BLEND OF OLD WORLD CHARM & MODERN LUXURY WITH THIS UNIQUE LOFT STYLE CONDO. FEATURING GLEAMING ENGINEERED HARDWOOD FLOORS, QUARTZ COUNTER TOPS IN THE SPACIOUS MODERN KITCHEN FEATURING LARGE CENTRE ISLAND AND FULL APPLIANCE PACKAGE. 2 SPACIOUS BEDROOMS INCLUDING PRIMARY SUITE WITH WALK IN CLOSET AND BEAUTIFUL 5 PIECE ENSUITE BATHROOM. IN SUITE LAUNDRY. BRIGHT AIRY LIVING ROOM WITH PLENTY OF WINDOWS. PRIVATE BALCONY WITH BBQ HOOKUP. THIS ONE OF A KIND UNIT FEATURES SOARING CEILINGS & PLENTY OF ORIGINAL EXPOSED BRICK AND STONE. SITUATED IN A PRIME AMHERSTBURG LOCATION WALKING DISTANCE TO ALL AMENITIES INCLUDING AMHERSTBURG'S DESIRABLE DOWNTOWN CORE. DON'T MISS YOUR CHANCE TO BE PART OF THIS STUNNING DEVELOPMENT. (id:59911)
Royal LePage Crown Realty Services Inc. - Brokerage 2
(East Side) - Part Of 484 Carlisle Street
Saugeen Shores, Ontario
STORE BUILDING NOW LEASED WITH $5000+ MONTHLY!! Explore this exceptional investment opportunity offering financial assistance upon request. Envision owning a versatile Commercial building in the heart of picturesque Saugeen Shores. This sophisticated and well-maintained space is rented to an outdoor adventure store complete with retail front, shuttle buses, trailers, and equipment. Strategically located for the perfect balance of serene countryside charm and convenient access to major Ontario towns and attractions. Step outside to be mesmerized by the Saugeen River, mature trees. This turnkey opportunity is not just a great investment, imagine your business venture running alongside to become part of a community, with a local elementary school nearby enhancing its family-friendly appeal. This adds a layer of attractiveness for investors and entrepreneurs looking to tap into a market that values educational convenience, making it a great investment opportunity awaiting your personal touch. (id:59911)
Keller Williams Realty Centres
1747 - 1757 Eglinton Avenue W
Toronto, Ontario
*** Attention Investor And Developers The Properties At 1747 Eglington Ave W, 1751 Eglington Ave W, 1755 Eglinton Avenue W, 1757 Eglinton Avenue W & 692 Northcliffe Blvd. Sold As is Where Is!!!. **** The Lands Are Located In The Tall Building Corridor Of The South East Corner Of Eglinton South From Dufferin East To Northcliffee Blvd West Side. Buildings Sold As Is Where Is. (id:59911)
Intercity Realty Inc.
36 Windfall Lake Road
Seguin, Ontario
Welcome to 36 Windfall Lake Road. First time offered. Set on just over 5 acres, this 3 bedroom, 2 Story home has great curb appeal with a level lot and tree lined driveway. Large insulated workshop has hydro and offers plenty of storage space. A trail runs the length of the acreage and backs out onto a large pond. Interior features vaulted ceilings in the great room, formal dining area, and main floor bedroom and bath. The upper level has 2 more bedrooms with a bonus room framed out for an additional bathroom. Additionally, there is a spacious screened in sunroom which walks out to a deck overlooking the yard. In need of a little TLC but enormous potential with this property. Great location, conveniently right of Hwy 400 and about 10 minutes to Parry Sound (id:59911)
RE/MAX Parry Sound Muskoka Realty Ltd
Gv-124 - 17 Barberry Place
Toronto, Ontario
Rare 1-Bed + Den Villa in the heart of Bayview Village! This beautifully upgraded and meticulously maintained home boasts a functional layout, exceptional amenities, and an unbeatable location. Just a short walk to TTC, with easy access to the 401, world-class shopping, dining, parks, and recreation. The den can easily serve as a second bedroom. Enjoy a private garden terrace and the convenience of a ground-level garage parking space. Locker if needed is available for additional $80/month. Non-smokers preferred. (id:59911)
Welcome Home Realty Inc.
2807 - 80 John Street
Toronto, Ontario
Live On Top Of Tiff Bell Lightbox At The Luxurious Festival Tower In The Heart Of Toronto's Entertainment District W/Its Perks! Amazing Amenities Includes 24H Concierge, Gym, Pool, Sauna, Rooftop Deck W/Bbqs And Cabanas, Private Theatre & Sports Lounge, Guest Suites.! Bright &Charming W/Balcny & North City Views. This Unit Features Immaculate Finishes Including Miele Appliances, Modern Kitchen And Cntr Island,4-Pc Semi-Ensuite, Hardwd Flrs., 9 Ft. Ceilings. Available Now! (id:59911)
Royal LePage Real Estate Services Ltd.
809 - 219 Dundas Street E
Toronto, Ontario
One Bedroom + Den Unit at In.De Condo Developed By Menkes. Functional Layout comes with Master BR w/Ensuite Bath and W/I Closet + Large Size Den w/Door, Semi-Ensuite & Closet. Combine Living/Dining Access To Balcony. Comes with Stove, Fridge, Dishwasher, Microwave. Laundry Room in Suite has Stacked Washer and Dryer. Very Convenient Location, Close To TMU, OCAD And George Brown College. Short Walk To CF Eaton Centre, Financial District, Door Steps For Street Car, Tim Hortons/Starbucks. Lots Of Shops And Restaurants. Fresh Paint and Immaculate Condition, Immediate Possession. One Parking & One Locker Included in Selling Price. Parking Mgmt Fee is $116.00 per month & Locker Mgmt Fee is $36.20 per month (May,2025). (id:59911)
Right At Home Realty
3903 - 30 Inn On The Park Drive
Toronto, Ontario
Experience the pleasure of living in a basically new, 1-year-old condo at Auberge On The Park, a Tridel quality-built residence nestled in a peaceful community. This superbly laid out 2-bedroom, 2-bathroom unit boasts a split layout plan, positioning the bedrooms at a comfortable distance for enhanced privacy. Step out onto the expansive half wrap-around balcony and take in the unobstructed panoramic views offered by the floor-to-ceiling windows that surround the suite. Inside, you'll appreciate the sleek granite countertops, smooth 10' ceilings, and the modern, carpet-free environment. The unit features a welcoming foyer with ample front door cloakroom space, thoughtfully designed to greet your guests without compromising your private life. Benefit from plenty of closet and storage space throughout the suite. Auberge On The Park offers world-class amenities, including a dog spa and an outdoor pool. Its central location provides convenient access to everything you need, with the new LRT station at Leslie & Eglinton just steps away, offering quick east-west transit. Families will appreciate the access to top-ranked schools in the sought-after Inn On The Park community, known for its spacious suites and excellent services. Your old place simply won't compare! (id:59911)
Royal LePage Signature Realty
1105 - 9 Tecumseth Street
Toronto, Ontario
Experience urban living at its finest in this bright and spacious 1 Bedroom + Den condo at 9 Tecumseth St. Boasting a modern open-concept design, the unit features a sleek kitchen, generous living and dining space, and a versatile den perfect for a home office or extra storage. Located in the heart of vibrant King West, this boutique building offers easy access to public transit, trendy restaurants, entertainment, and the Financial District. Enjoy the perfect blend of comfort, convenience, and city living move in and make it your new home today! (id:59911)
Condowong Real Estate Inc.
1605 Wintergrove Gardens
Mississauga, Ontario
Welcome to 1605 Wintergrove Gardens, a beautifully updated and meticulously maintained one-owner home offering over 3,000 sq ft of finished living space in the highly sought-after East Credit neighbourhood. Featuring 4 spacious bedrooms, 3 full bathrooms and 1 half bath on the main floor, this home has been thoughtfully renovated throughout to provide modern comfort and timeless style. Set on a landscaped lot, the home boasts a bright and functional layout ideal for families, with the potential for a secondary suite in the finished basement perfect for extended family or future rental income. Every inch has been cared for with pride, showcasing fresh upgrades, generous room sizes, and inviting spaces for both everyday living and entertaining. Enjoy the unbeatable location just minutes from top-rated schools, Heartland Town Centre, parks, trails, and River Grove Community Centre. With easy access to Highways 401 & 403, MiWay transit, and GO stations, commuting is a breeze. This is a rare opportunity to own a turn-key home in one of Mississaugas most connected and family-friendly communities. All thats left to do is move in! NOTEABLE UPDATES/ FEATURES: 2023 Major reno ($200k approx.) including kitchen, appliances, engineered hardwood throughout, custom closets and built-in storage, windows, exterior door, heat pump/air conditioner. (id:59911)
Real Broker Ontario Ltd.


