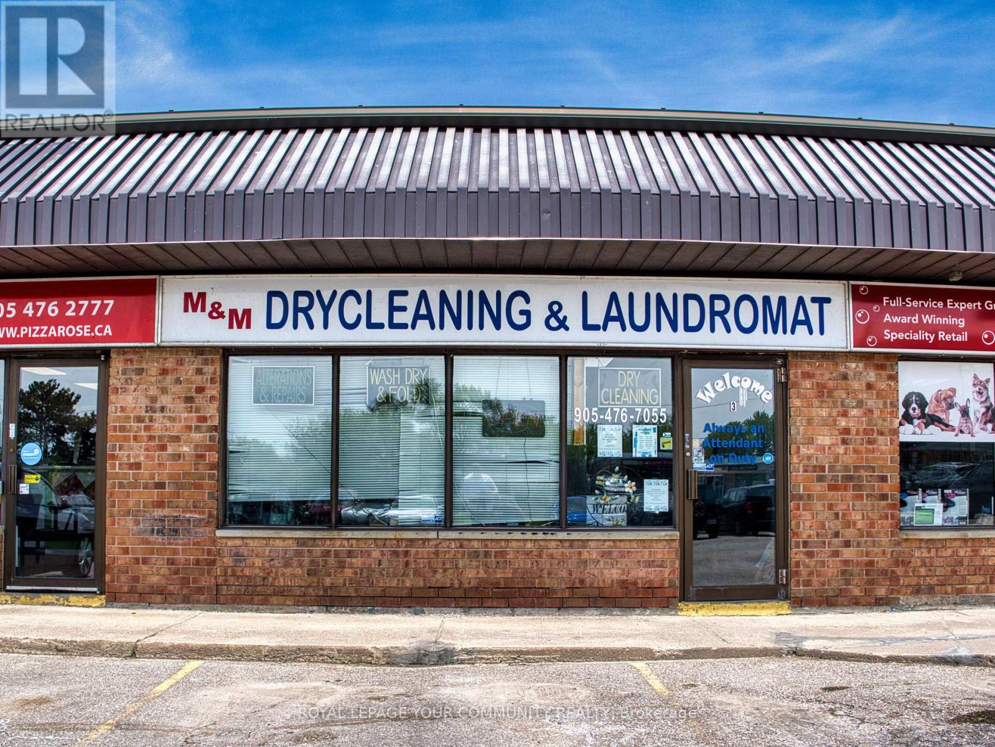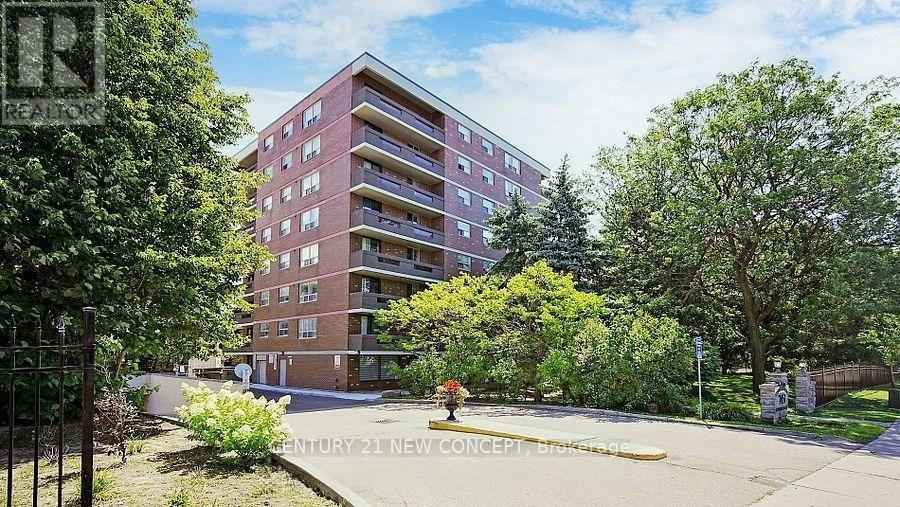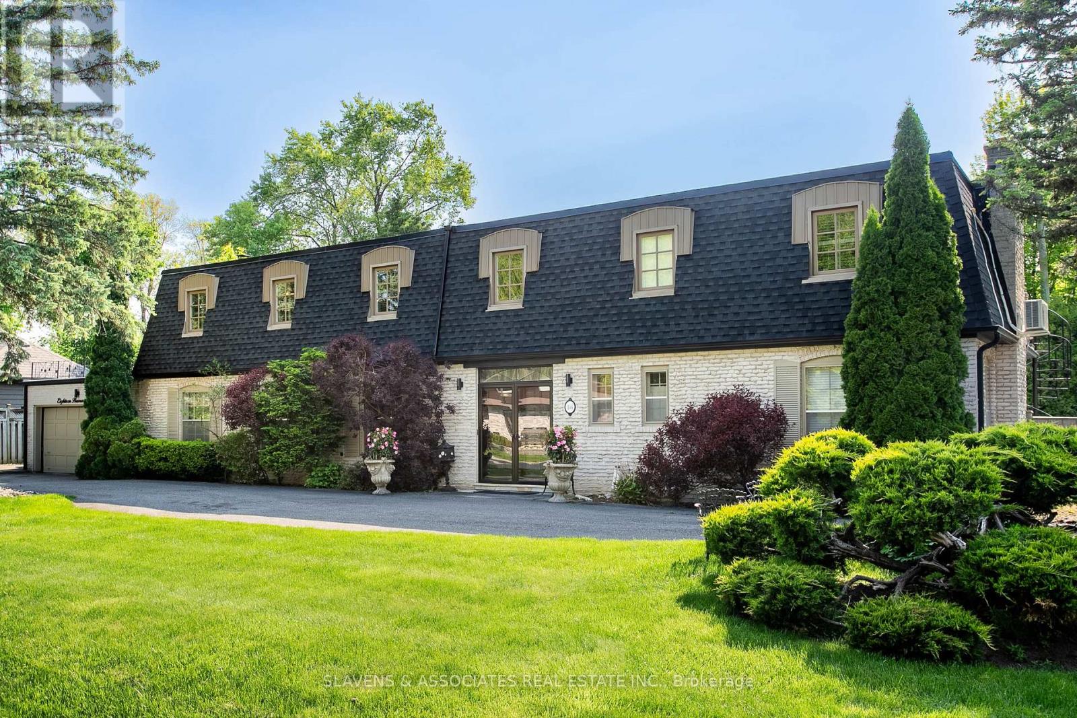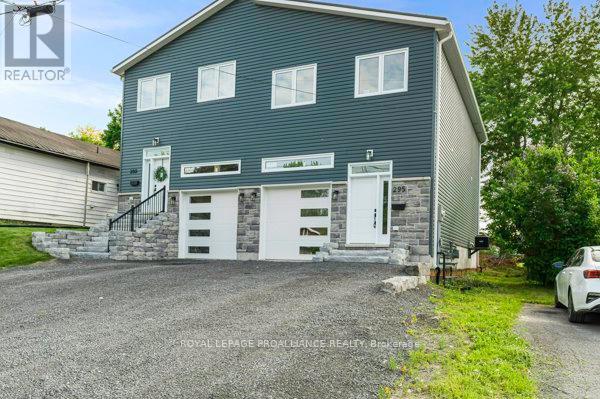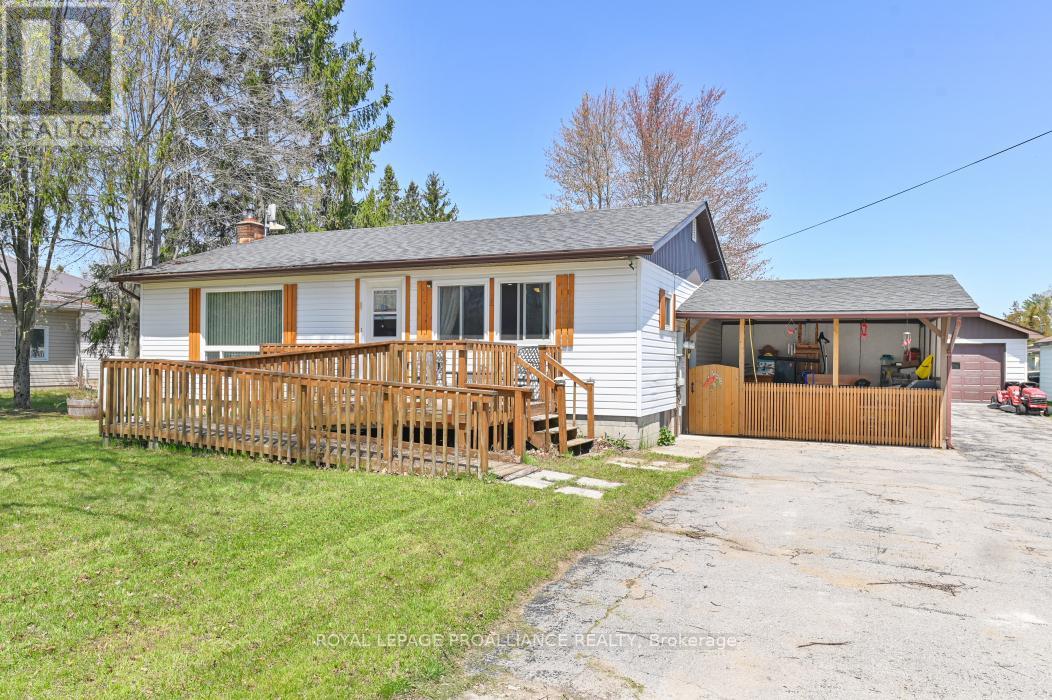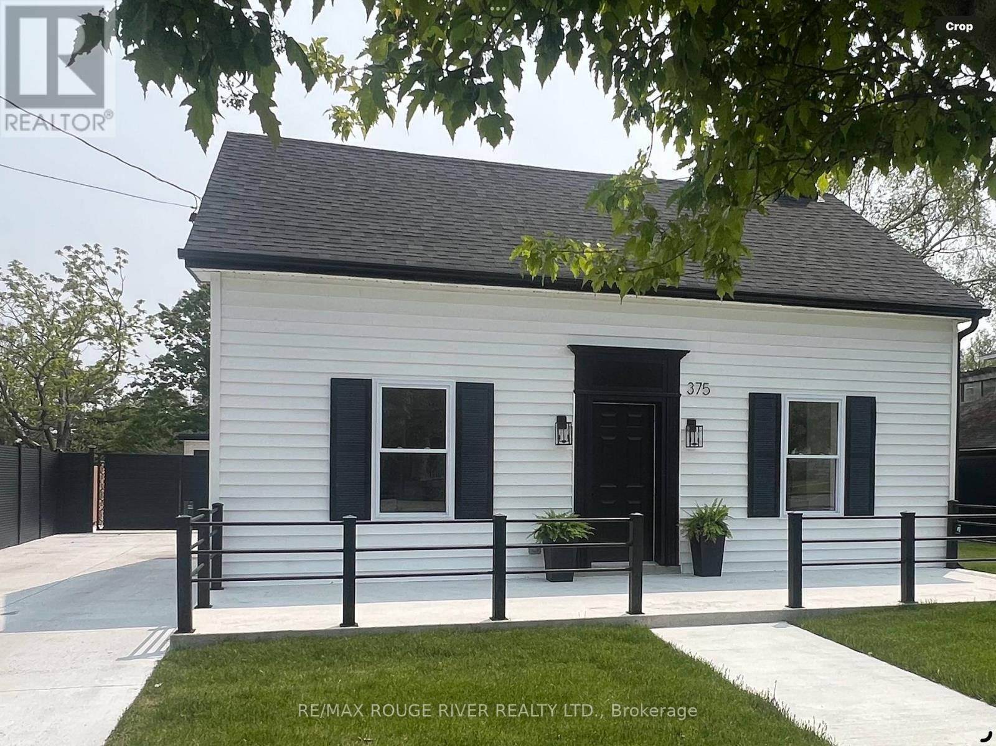190 Simcoe Avenue
Georgina, Ontario
Incredible opportunity to own a fully operational laundromat located in the heart of Keswick. Surrounded by a dense mix of residential homes, apartment buildings, and commercial businesses, this location benefits from steady foot traffic and a loyal clientele. This well-established business has been a staple in the community for over 30 years. Its profitability is driven by high-demand services including dry cleaning, wash-and-fold, and alterations. This is not a hands-off investment and requires an operator to manage day-to-day operations. The space was updated in 2023 with new tile flooring and fresh paint throughout, and it comes fully equipped with 9 operating washers and 10 operating dryers, all of which are owned outright with no rental equipment. There are three years remaining on the current lease, with the option for a new lease to be negotiated with the landlord. This is a fantastic opportunity for an owner-operator or entrepreneur looking to take over a reputable and profitable business with deep roots in the community. (id:59911)
Royal LePage Your Community Realty
101 - 7451 Yonge Street
Markham, Ontario
Prime Location In Thornhill. Large Balcony. Corner Unit. Over 1000 Sq.. 2 bed 1 bath 1 1/2 bath. Steps To Bus, Schools. Shops Transit. Well Kept Building. Large Size Bedrooms, Large windows throughout. Live Large. Live off Yonge Street. Live in Thornhill!!! (id:59911)
Century 21 New Concept
Century 21 Percy Fulton Ltd.
18 Hammok Crescent
Markham, Ontario
Nestled in the prestigious Bayview Glen neighbourhood, this rare gem on a quiet crescent offers the perfect blend of luxury and comfort. Located on a most coveted street in the enclave, this immaculate family home sits on a sprawling 132-foot lot with a spectacular backyard oasis, and has been meticulously maintained. The renovated kitchen features a centre island breakfast bar with granite countertops and breakfast area walkout to the dream backyard, complete with an expansive stone patio. The large principal rooms include a cozy family room with a gas fireplace, perfect for gathering with loved ones. The primary bedroom boasts a walkout to a private deck and rod iron staircase overlooking the stunning 20' x 40' inground pool. With three main floor walkouts, the magnificent backyard is perfect for outdoor living and entertaining. The home spans over 5,600 square feet of living space across three levels, featuring an open concept main floor filled with loads of natural light. The finished lower level offers a spacious recreation room, games room, sitting area, and an additional bedroom currently used as a gym. Ample storage space throughout adds to the home's practicality. Additional highlights include direct garage access to the main floor mud/laundry room with its own walkout, a circular driveway for 10 cars, and a double garage. Walking distance to top-rated schools, parks, public transportation and places of worship, this home is conveniently located near Highways 407, 401 and 404, Bayview Golf and Country Club, Community Centre, shops and restaurants. An extraordinary family home in a private, luxurious setting - this is truly a rare find. Flat Roof 2021; Rest of the Roof May 2025. (id:59911)
Slavens & Associates Real Estate Inc.
185 Wallace Street
Trent Hills, Ontario
Charming Brick Two-Story Century Home with Lush Gardens in the Heart of Campbellford. Welcome to 185 Wallace Street a beautifully maintained brick two-story home offering exceptional space, comfort, and versatility. With 4 spacious bedrooms, 2 full bathrooms, and 2full kitchens, this home is perfect for extended families, multi-generational living, or those seeking income potential.Step inside to discover generously sized principal rooms, a dedicated home office, and a bright, functional layout ideal for both everyday living and entertaining. A workshop and attached garage provide ample space for hobbies, storage, or projects.Outdoors, the property is immaculately landscaped, featuring sprawling perennial gardens,mature trees, and two handy garden sheds. Enjoy your morning coffee or evening sunsets from the balcony overlooking the private backyard oasis a true retreat in the heart of town.Located in a peaceful neighbourhood just minutes from downtown Campbellford's shops,restaurants, and the Trent River, this home combines small-town charm with practical living space.Don't miss your opportunity to own this exceptional property. (id:59911)
Royal LePage Proalliance Realty
450 King Street E
Cobourg, Ontario
Welcome to 450 King St E, Cobourg. The ideal family home! The combination of spacious living areas, cozy spots like the family room with the gas fireplace, and the huge outdoor yard are perfect for a family that enjoys both relaxation and space. Large kitchen with breakfast nook plus separate dining room. Upstairs, 3 good sized bedrooms and the primary has an ensuite. Finished lower level with a 4th bedroom and bathroom. Attached double garage. Bonus feature is the Fully fenced over-sized! backyard. Walk to many amenities and be close to great schools, library and the beach Cobourg. (id:59911)
RE/MAX Rouge River Realty Ltd.
2433 County Road 121 Road
Kawartha Lakes, Ontario
The winding Burnt River flows along approximately 1.3 kms of this perfectly maintained country Homestead north of Fenelon Falls, with the updated 3 bedroom, 3 bath farmhouse positioned back from the road providing stunning views of the countryside from every window. 2500 sq ft of relaxed living space with a large, open concept living room, dining room & kitchen and two 12 ft patio doors that provide abundant natural light. The beautifully appointed kitchen and baths have all been updated, as well as flooring & windows throughout the main living space. A large primary bedroom has a sitting area, stunning 4 piece ensuite and walk-in closet. New (2020) 4 car, radiant in-floor heated garage/shop is a dream for the small business owner, outdoorsman or hobbyist. This working farm has 46 acres of crop land and an additional 20 acres of pasture. Two small barns on the farm add to the charm of times gone by. The clean waters of the river offers swimming, fishing & boating into Cameron lake on the Trent System from your own backyard. A full list of updates is available upon request -nothing has been overlooked! Located 15 minutes from Fenelon Falls, Coboconk and Bobcaygeon (id:59911)
Royal LePage Kawartha Lakes Realty Inc.
295 Church Street
Greater Napanee, Ontario
Welcome to 295 Church Street where the paint is still fresh on this one year new semi-detached home! Inside you will embrace the modern lifestyle with open concept living on the main floor, featuring a convenient 2-piece powder room. The kitchen boasts granite quartz countertops, adding a feel of luxury. Upstairs, discover three bedrooms, with the primary bedroom offering a 3-piece en-suite with tiled shower and a generously sized walk-in closet. The second floor also includes the convenience of a laundry room and additional 4 piece bathroom. While the second-floor bedrooms provide captivating view of the Napanee River. (id:59911)
Royal LePage Proalliance Realty
35 John Street
Addington Highlands, Ontario
Situated in the heart of Flinton, this charming 3-bedroom, 1-bathroom bungalow is perfect for first-time buyers or those looking to downsize. The bright and welcoming interior offers a comfortable living space with a practical layout. Recent updates include new vinyl flooring in the laundry room, a stylish new vanity in the main floor bathroom, and fresh carpeting in the basement. Natural light fills the home, creating a warm atmosphere, and the finished basement is a great spot for family games or relaxing in front of the woodstove! Outside, the spacious yard provides plenty of room to garden, play, or simply enjoy the fresh country air and don't forget the detached garage (w hydro). Spend summer days by the above-ground pool or host BBQs on the large deck, an ideal spot for outdoor dining and entertaining. Nearby snowmobile trails offer easy access to outdoor adventure. High speed internet available. (id:59911)
Royal LePage Proalliance Realty
375 King Street W
Cobourg, Ontario
Where Contemporary Elegance Meets Timeless Luxury. Welcome to a truly exceptional home where every detail has been reimagined to create a serene retreat that transforms the everyday into extraordinary moments of YES! Completely renovated from top to bottom, this urban detached home is a stunning fusion of modern design and classic character, offering a rare opportunity to live in a space that is both inspiring and inviting.Ideally situated with remarkable access to parks, lush green pathways, and just minutes from downtown Cobourgs vibrant lakeside lifestyle, this home promises the perfect blend of nature, convenience, and culture.Inside, youll find four spacious bedrooms upstairs, including a show-stopping primary suite with a designer walk-in closet and a spa-inspired ensuite. The heart of the home is the kitchencrafted for both beauty and functionalityfeaturing a sun-drenched, airy layout with a generous island and seamless flow to the living and dining spaces.Step outside to discover an entertainers dream: a breathtaking heated saltwater pool surrounded by elegant stone tile and a tiered patio, all within the privacy of a composite-fenced backyard. This unparalleled outdoor setting offers a lifestyle of ease, luxury, and connection.A gated driveway adds privacy and peace of mind, while the oversized detached outbuildingalready roughed in for gas, water, and septicpresents a world of possibility. Whether you envision a guest house, studio, workshop, or the ultimate she-cave/man-cave, the space is ready for your imagination.This is more than just a home its a turn-key masterpiece and a thoughtful reproduction of the original circa 1881 residence, brought to life for modern living in the heart of Cobourg. (id:59911)
RE/MAX Rouge River Realty Ltd.
Lower - 667 Wickens Avenue
Burlington, Ontario
Discover convenience with this fully renovated bright legal basement apartment at 667 Wickens Ave. With a private separate entrance and 2-vehicle parking, bright above-grade windows, and an open-concept living/dining space. One bedroom with a storage/den area and 3 pc bathroom. Suite is equipped with private convenient in-suite laundry facilities. Excellent location close to Transit, Hwy, schools, downtown, shopping (IKEA, Mapleview Shopping Centre), and parks including Spencer Smith Park and the Burlington Waterfront. (id:59911)
Exp Realty
1216 - 525 Adelaide Street W
Toronto, Ontario
Welcome to Suite 1216 at Musee, a spacious 3 bedroom, 2 bath corner unit in the heart of King West. The southeast exposure and floor to ceiling windows provide plenty of natural light in this tastefully decorated space with high end finishes and custom blinds throughout. All bedrooms benefit from large custom closets providing plenty of storage space. Conveniently located near the entertainment, financial, and fashion districts with the TTC streetcar steps away and the future Ontario Subway Line just one block south. Enjoy trendy restaurants, shops, parks, grocery stores, schools and daycares all nearby. Benefit from exceptional amenities in a well managed building with minimal maintenance fees. Amenities include 24 hour concierge, gym, sauna, theatre room, rooftop oasis with barbeques and pizza ovens, party rooms, multiple guest suites, and an amazing outdoor pool and hot tub area all in one prime location. Oversized locker located behind the owned parking spot. (id:59911)
RE/MAX All-Stars Realty Inc.
609 - 30 Baseball Place
Toronto, Ontario
Step into Unit 609, a stylish and spacious 2-bedroom, 1-bath condo offering a thoughtful open-concept layout that combines functionality with modern design. This beautifully maintained suite includes parking, a locker, and has been freshly painted, ready for you to move right in! The upgraded kitchen features sleek, panelled built-in appliances and vented microwave and flows seamlessly into a dedicated dining area that overlooks a generous living space. High ceilings, frosted glass doors, and stylish decor throughout. Walk out to your private balcony-a perfect spot to unwind and enjoy the city vibes. The primary bedroom offers a tranquil retreat with a large closet, while the second bedroom has 2 sliding glass panels and an even larger closet. Perfectly positioned in the heart of Riverside, you'll love being just steps from the TTC streetcar, within walking distance to both downtown and trendy Leslieville, and minutes from the DVP and Lakeshore for easy commuting. Enjoy access to an array of amenities including a 24-hour concierge, state-of-the-art gym, and a rooftop pool with stunning views, billiard lounge everything you need for modern urban living. Don't miss the opportunity to own in one of Toronto's most connected and vibrant communities (id:59911)
Royal LePage Signature Realty
