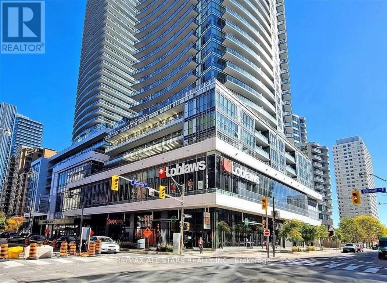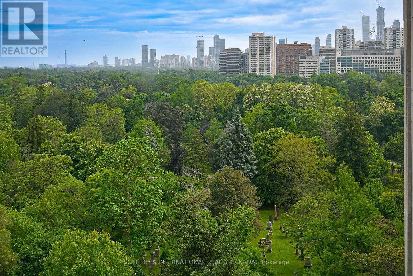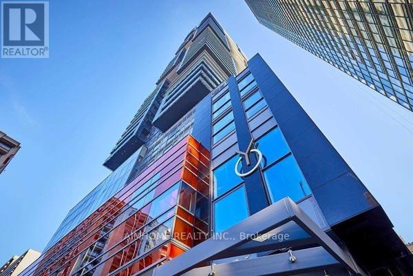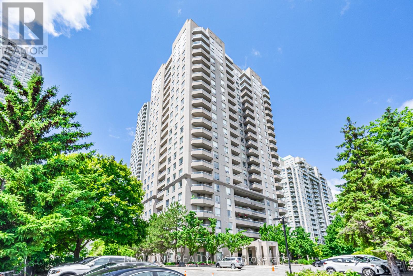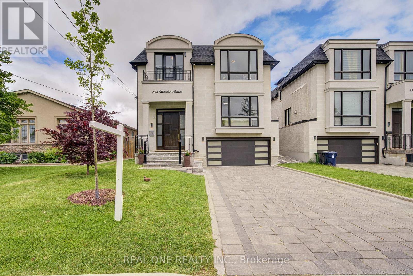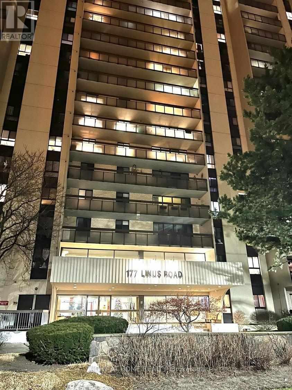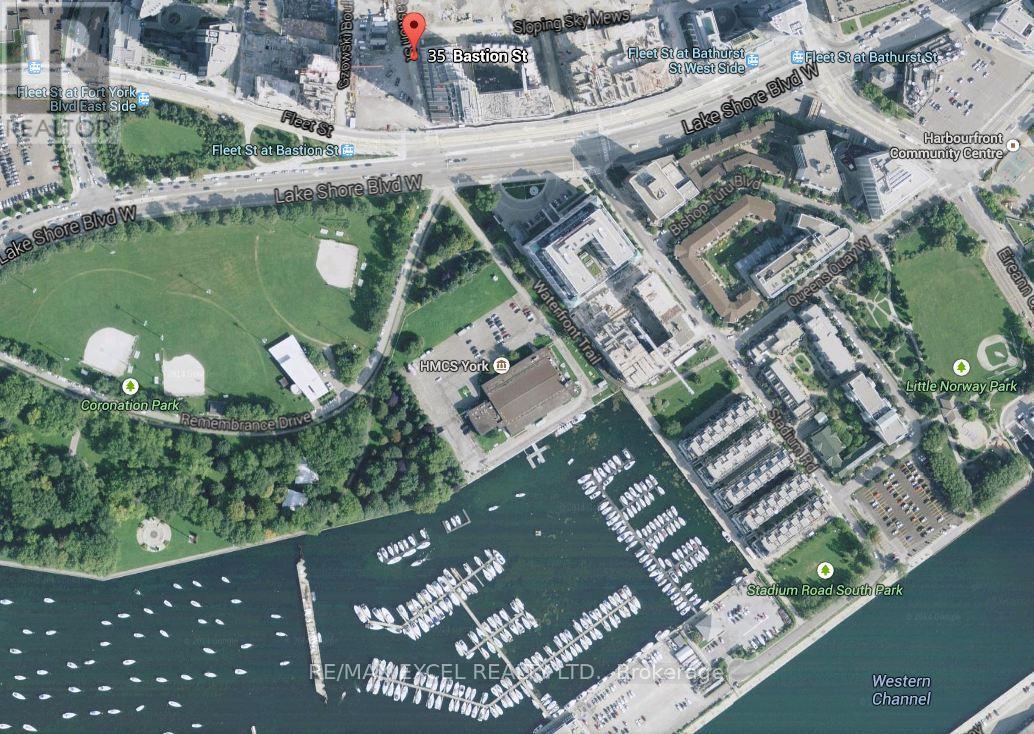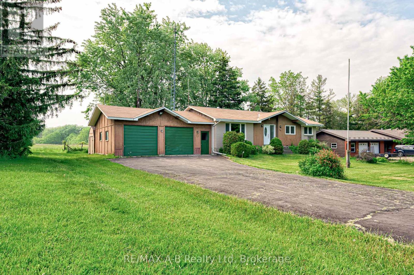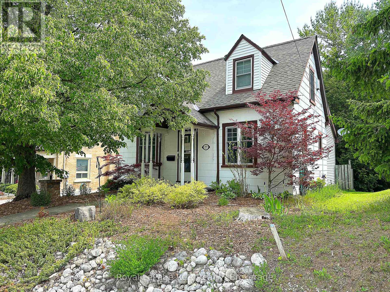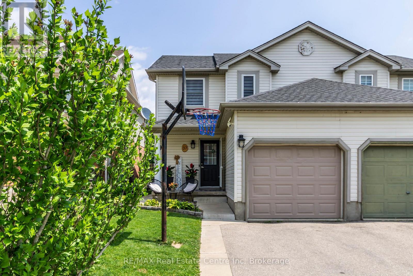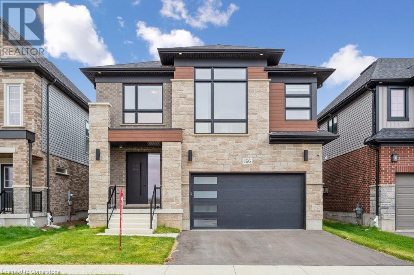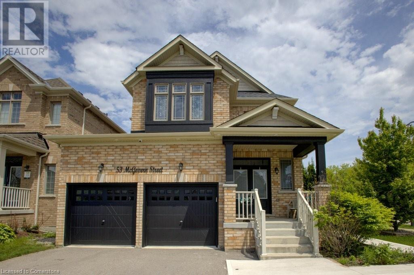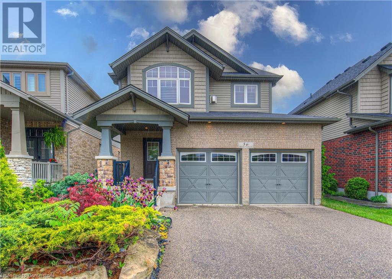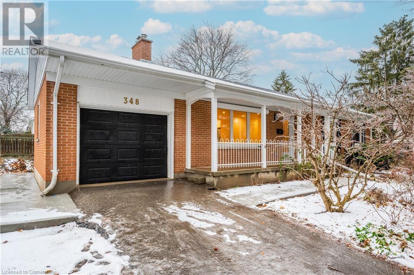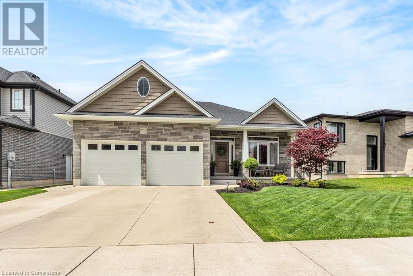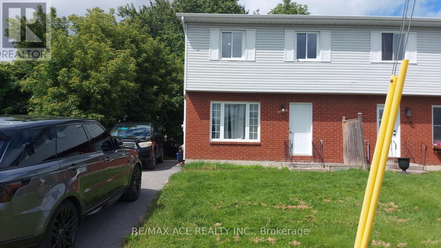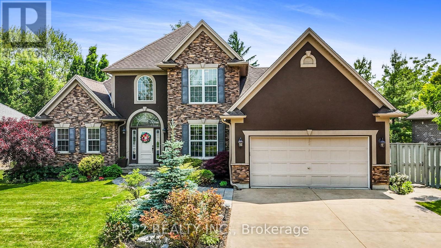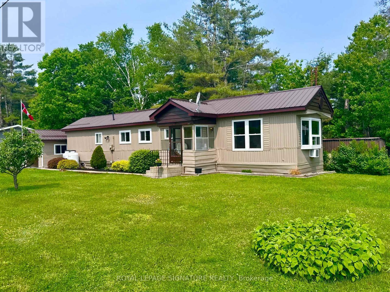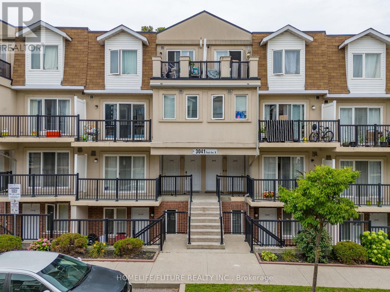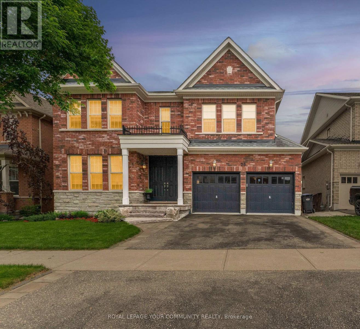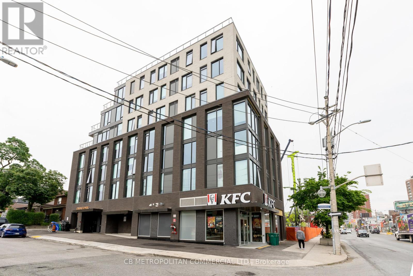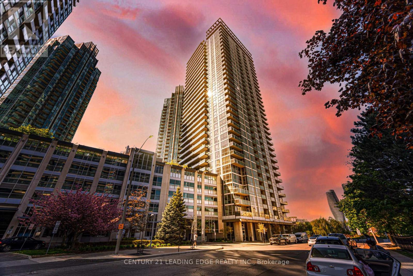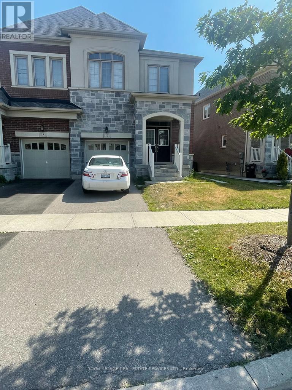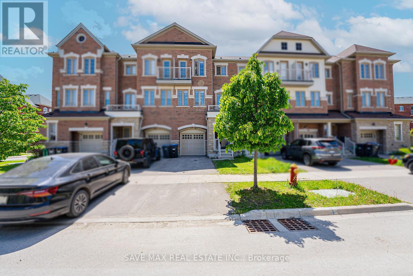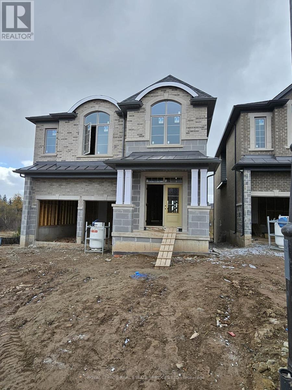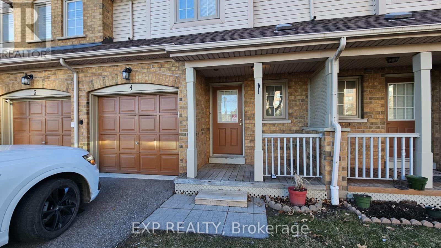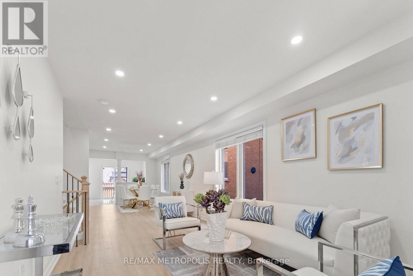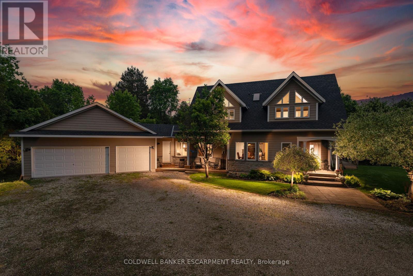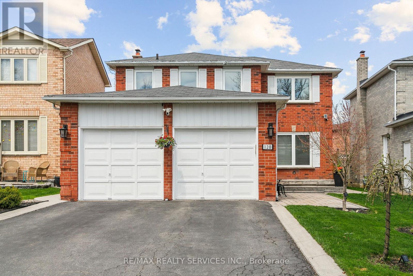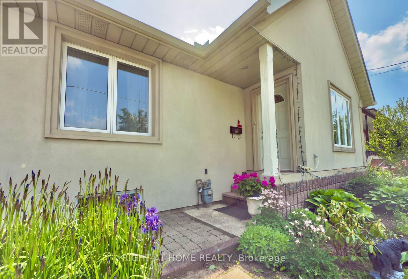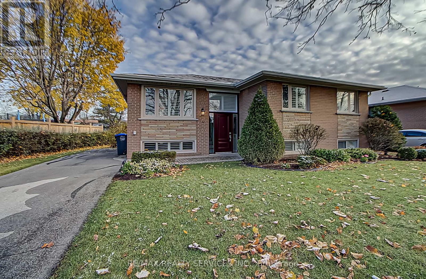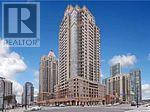1011 - 98 Lillian Street
Toronto, Ontario
Experience luxury living at "The Madison" located in the heart of Yonge and Eglinton! This sought-after condo boasts a prime location with Loblaws & LCBO At Ground Level! Enjoy the modern open concept layout of this bright and spacious unit with 9ft Ceilings, Crown Mouldings & Spacious West facing Balcony. The Madison offers over 20,000 sq. ft. of premium amenities, including an outdoor BBQ terrace with cabanas and a fire feature, a pool and hot tub, a fully equipped gym and yoga studio, a movie theatre, and a party room with pool tables and a bar. Residents enjoy direct indoor access to Loblaws, as well as easy access to transit, highways, dining, shopping, and entertainment. Located in one of Toronto's most desirable neighborhoods, The Madison delivers convenience and luxury in equal measure. (id:59911)
RE/MAX All-Stars Realty Inc.
1605 - 35 Merton Street
Toronto, Ontario
Fabulous location - backing onto the Belt line; Rarely available! 952 square feet 2 bedroom, 2 bathroom suite on high floor with south and south east panoramic views over the belt line and city skyline; large eat-in kitchen, all rooms are large with big windows and tons of light; spacious living dining combo, great for family dinners and gatherings; no wasted space in this floor plan; 2 walk-outs to large balcony; master has a walk-in closet and 4-piece ensuite; 24-hour Concierge desk; well-kept building; great amenities; steps to Yonge subway, shops, restaurants, entertainment, belt line outside your back door; locker and parking included. (id:59911)
Sotheby's International Realty Canada
2509 - 7 Grenville Street
Toronto, Ontario
Georgeous And Modern 1+1 Bedrooms Layout, Floor-To-Ceiling Windows, Huge Wrap Around Terrace W/ Great City Views. World-Class Amenities Incl Gym, Yoga Room, Infinity Pool, Steam Room, Lounge/Bar & Bbqs, 24/7 Concierge, Visitor Parking. Steps To Ttc, Shoppers, College Park; Mins To Loblaws, Eaton Centre, Park, More. Walk To U Of T/Ryerson. (id:59911)
Aimhome Realty Inc.
607 - 95 Mcmahon Drive
Toronto, Ontario
Welcome To One Of North Yorks Most Desirable Addresses Concord "Seasons" At Concord Park Place. This Thoughtfully Designed 1 Bedroom + Den Unit Offers A Perfect Blend Of Luxury And Functionality, Set Against The Backdrop Of An Expansive 8-Acre Park. The Modern Kitchen Showcases Sleek Designer Cabinetry Paired With Premium Miele Appliances Ideal For Those Who Appreciate Both Style And Performance.The Spacious Den Adapts Seamlessly To Your Lifestyle Perfect As A Second Bedroom, Home Office, Or Creative Space. Residents Enjoy Access To The Exclusive Mega Club, Featuring Over 80,000 Sq. Ft. Of World-Class Amenities Including A Touchless Car Wash, Multi-Lane Swimming Pool, Indoor & Outdoor Childrens Play Areas, Yoga Studio, Fitness Centre, And So Much More All Tailored For Contemporary Urban Living.Unbeatable Location: Steps To Bessarion And Leslie Subway Stations, GO Train, TTC, Parks, Bayview Village, IKEA, And North York General Hospital. Quick Access To Highways 401 & 404 Makes Commuting Effortless. Elevated Urban Living At "Seasons" Condo At Concord Park Place In North York! Furniture May Be Included. (id:59911)
RE/MAX Imperial Realty Inc.
901 - 35 Empress Avenue
Toronto, Ontario
Stunning & Spacious 1 Bedroom + Den 703 Sq Feet Unit Has Been Professionally Renovated & Move In Ready. Luxury Menkes Condo Located In The Heart Of North York. Upgraded Kitchen Quartz Ctrs & Backsplash For A Modern Look. Large Bedroom With Sliding Doors Combining With The Airy Den Which Is Full Of Natural Light, Versatile Baby Room/Home Office To Match Your Lifestyle Needs. Superb Hotel Style Amenities. Rarely Offered **Direct Underground Access** From P3 To The Subway Station, Loblaws, Empress Walk Mall, LCBO, Cineplex, Shoppers, Restaurants No Need To Walk Outside Especially In The Winter (A Quick 3 Mins Walk Underground)! Top Schools Earl Haig S.S. & Mckee P.S, Claude Watson School For Arts. 1 Parking Included. The Units In This Building Don't Come Up Often. (id:59911)
Real One Realty Inc.
158 Waterloo Avenue
Toronto, Ontario
Truly Spectacular Custom Built Luxurious Home On Premium Land "44.67Ft x 114.99Ft". Unparalleled Quality Finishes Throughout 4500+Sqf Of Luxurious Living Space (3292.64 Sq Feet 14' Ceiling Foyer Entrance With 10" Main Floor & 4 Bedrooms Ensuites In 2nd Floors With 9" Ceiling + 1233.25 Sq Feet Walk Up Basement With 12" Ceiling). Every Detail Is Crafted with Premium Materials and State-of-the-Art Features. Abundant Natural Sun lighting. Custom Wine Cellar On Main. Built-In 8 Speakers, Smart Home, Security System, All Custom Shangri-La Window Blinds. Huge Kitchen Island & S/S Appliances W/2 Gas Stoves, Entertaining & Functional Kitchen Catering to the Most Exquisite Taste. Quality Cabinets & Vanities, Custom Made Skylight Lens. Spacious Prim Br W/Bow Window & Skylight In Closet. Large Rec Room & Wet Bar In Basement. Newly Installed Interlocking Frontyard & Backyard for Outdoor Entertaining. Backyard Walk Out Deck. Top Private Schools Nearby: Ucc & Havergal. Meticulously Cared and Maintained By Owner. Inspection Report Available. (id:59911)
Real One Realty Inc.
1012 - 177 Linus Road
Toronto, Ontario
Discover this beautifully renovated 2-bedroom, 1-bath condo offering over 800 sq ft of comfortable living space in a desirable North Toronto neighborhood. The unit features a modern, open-concept living room with gorgeous hardwood floors, creating a warm and inviting atmosphere. The renovated bathroom and kitchen with quartz countertops add a touch of luxury, while the oversized balcony provides breathtaking viewsperfect for outdoor relaxing or entertaining. Nearly everything is included in the amenities, such as heat, hydro, cable, and internet, making maintenance simple and convenient.Situated close to Seneca College, TTC, shopping malls, and major highways like DVP and 404, this condo offers excellent accessibility for commuters. Combining modern style with convenience, this move-in ready home is waiting for you. Schedule your viewing today! (id:59911)
Right At Home Realty
1107 - 1 The Esplanade
Toronto, Ontario
Offered at $809 psf, one bed and seperate room den can be used as an sleep area, 655 sq ft per builders floorplan, freshly painted, professionally cleaned, no wasted space floorplan, all eng wood / ceramic floors no carpet, huge balcony, steps to the lake, sporting events, concerts, bars, restaurants, Union Station. (id:59911)
Royal LePage Vision Realty
1711 - 650 Queens Quay W
Toronto, Ontario
**Utilities and Parking Included ** Welcome to waterfront living at 650 Queens Quay! he Atrium Lux. Condo 1 Bedroom Plus Solarium! Excellent Layout With Panoramic South-Facing Lakeview. Clean And Bright Unit. 1.5 Baths With 4Pc En-Suite In Master Bdrm And 2 Pieces Near Foyer/Entrance For Guest, Open Concept,Close To All Amenities. Bright And Spacious $$$ Laminate Flooring Thru-Out -Parking And Locker. Hydro And Heat Included!!!!Separate den offers even more flexibility, ideal for a home office or guest room. The primary bedroom is generously sized, creating a peaceful retreat. The building has premium amenities like a 24-hour concierge, fitness center, and rooftop terrace. Located steps from the TTC, parks, and the scenic Harbourfront, this condo offers the best of city living with the tranquility of lakeside surroundings. (id:59911)
Homelife New World Realty Inc.
1545 - 38 Grand Magazine Street
Toronto, Ontario
This sun-filled corner 1+1 unit open concept functional layout features 654 sq. ft. of living space, plus a private balcony. The den is can e easily be used as a 2nd bedroom with big windows filled with natural light. The York Harbour Club offers breathtaking north and west-facing views with a panoramic skylight view. This condo is in a highly sought-after area, just steps away from transit, Lake Shore, parks, Loblaws, the Library, and the newly built The Well, one of Toronto's most exciting mixed-use developments. It's also conveniently close to the Gardiner Expressway, CN Tower, C N E, Rogers Centre, restaurants, and more. (id:59911)
RE/MAX Excel Realty Ltd.
2002 - 45 Charles Street E
Toronto, Ontario
Corner suite in prime Yonge & Bloor area. This bright open concept two bedroom suite features two full baths, city/lake view, modern and sleek high end finishes and 9 foot ceiling. Nice square layout with no wasted space! Luxury upscale amenities include: exercise room, games room, guest suites, gym, business centre, billiards room, screening room, private Chaz Club, green space, water features and more. Available July 1st. Minimum 1 year lease. Tenant pays hydro. Note: Listing photos taken prior to current tenant occupancy. Landlord may interview. Any Fales Misrepresentation On Application Will Be Reported. Unit will be professional cleaned after current tnt vacates end of june. (id:59911)
Royal LePage Terrequity Realty
190 Avonton Road
Perth South, Ontario
Inviting and private, on the edge of town, This 3-Bed, 1.5 Bath raised bungalow on Just Under Half an Acre, comes with lush green grass surrounding the property and offers a perfect mix of character and solid structure. Featuring 3 bedrooms, 3 bathrooms, and a 2-car garage, its an excellent opportunity for investors or first-time buyers. There is plenty of room to add your personal touch, this home is full of potential. Plus, you're only a short drive away from Stratford. Don't miss out on this great chance to enjoy both tranquility and convenience! Call your Realtor today to book your showing.- (id:59911)
RE/MAX A-B Realty Ltd
254 Brunel Road
Huntsville, Ontario
Welcome to 254 Brunel Rd. This excellent 4 plus 1 bedroom home is perfect for a growing family, or a downsizing opportunity for older families. Located conveniently close to Huntsville's downtown core, it is close to shopping amenities, the high school and public schools as well. This bungalow has two driveways and plenty of room for parking. The large rear yard offers privacy and a soft sanctuary with its natural garden landscaping green space and outdoor fireplace. There is sauna attached to the back deck that can be utilized with the addition of an electric heat system. The main portion of the house offers 3 bedrooms, a nursery/office space and a loft on the second level. The large kitchen and dining area has room for family gatherings and has plenty of cabinet space. There are 2 bathrooms - a 3 pc and a 4 pc. The family room at the front of the home has plenty of windows to allow natural light to flow through. There is an office/computer room space. There is an extra living room beside the Primary bedroom, and with the addition of a kitchenette could have the possibility to be converted into an in-law suite. The two driveways can accommodate this configuration. The house has a metal roof, and is heated by a forced air oil furnace, with electric baseboard heating to supplement the primary bedroom, which also has a woodstove. There are decks off the front rear and side of the house with plenty of areas to enjoy relaxing outdoors. The Generator and generator link provide peace of mind in case of power outage. The added bonus of being minutes away from the public boat launch on Brunel Rd. will make family boating and entertaining on the water easy to facilitate. With a double driveway and lots of parking lot you will no problem stashing your toys on your own property. Quick sale available. Book your showing today. (id:59911)
Sutton Group Muskoka Realty Inc.
357 10th Avenue
Hanover, Ontario
Perfect place to call home for first time home buyers or someone looking to downsize located in the hub of Hanover. Located within walking distance to many amenities in town, this 1.5 storey home has a great amount of space for you to grow. Welcome to 357 10th Avenue. From your front door you step inside to your bright front living room, eat-in kitchen (appliances come too!) and a large family room with cathedral ceiling, cozy gas fireplace and walk out to your rear deck which overlooks your spacious park like feel backyard surrounded by perennials, water fall with small pond and a separate koi pond. Upstairs you'll find two nice sized bedrooms with bright windows, 4 pc bath and skylights throughout. It offers a 2pc bath within your laundry/utility room, a finished rec room which could be a 3rd bedroom complete with a large storage/workshop with walk up to your backyard. This home is cheerful and welcoming throughout and awaits its new owners to enjoy it as much as the current ones have. Call your Realtor and book your showing on this one soon! (id:59911)
Royal LePage Rcr Realty
37 Swift Crescent
Guelph, Ontario
Beautiful Family Home Near Schools & Parks-Move-In-Ready!!Welcome to your dream home in a prime location, just around the corner from 2 primary schools as well as multiple parks & trails. This beautiful freehold semi-detached home is perfect for families looking for convenience and a strong sense of community! The bright white kitchen, new countertops (2020) , stainless steel appliances, built in dishwasher & decorative live edge pass through the living room add clean lines and a modern touch with functional layout.Updated flooring throughout with a stylish, durable, fresh and cohesive feel. 3 spacious bedrooms, plenty of room for the whole family. Each level has it's own bathroom for added convenience. The fully finished basement with rec room is a bonus space to turn into whatever suits your family's needs. The living room features shiplap accent walls and cozy corner fireplace with custom barn beam mantle and mounted tv, the perfect spot to relax after a long day. Step outside into your large fully fenced in backyard , ideal for kids, pets, or weekend gatherings! Ample space for a trampoline, play structure or even a garden. Recent upgrades include:New furnace (2021) efficient & reliable comfort.Concrete walkway & patio (2016) clean, low maintenance & curb appeal friendly.New windows & patio door (2020) enjoy natural light while saving on energy bills.Roof shingles (2017)Water softener (2017)Whether you're starting a family, growing into your forever home, or just want to be close to everything, this home has it all. Don't miss your chance to own this blend of location, style, and comfort! (id:59911)
RE/MAX Real Estate Centre Inc
166 Shaded Creek Drive
Kitchener, Ontario
This ready to move in, only 2 years old, huge Net Zero Ready Single Detached Home boasts a thoughtfully custom designed living space located in the Harvis Park, premium community in South Kitchener. The ground floor features a welcoming foyer with a covered porch entry. The open-concept layout includes a great room, kitchen and dining room, with a laundry room and powder room around the corner. All floors, including the basement, offer ceilings with that are 9 feet high and the home offers four bedrooms, including a principal bedroom suite with a walk-in closet and luxury ensuite bathroom. A bonus feature is the family room, perfect for additional living space. The spacious custom finished basement includes a three-piece bathroom, bedroom, open living/flex room area with the option to convert flex space into kitchen and convert it into an in-law secondary suite complete with a kitchen and bedroom. Come and see this beautiful modern house with expensive upgrades! (id:59911)
Royal LePage Wolle Realty
53 Mcgovern Street
Tottenham, Ontario
Welcome to this highly sought after corner piece home that stands out in the community. It sits on over 5400Sq.Ft professionally landscaped lot and offers a double car insulated lock up garage with a driveway parking for 4 additional vehicles. The main level offers a functional open concept layout with a separate living, Family living, dinning and Kitchen with ample storage and stainless steel appliances. The well landscaped backyard can host private parties and can be accessed through the glass patio door from the kitchenette and it offers outdoor views from the great family room with its well polished hardwood floor and a gas fireplace. An ensuite bedroom, laundry and a powder room completes this level. The upper floor can be accessed by a well polished hard wood dog leg staircase which opens to a well lit hallway where the primary bedroom and 3 other bedrooms can be accessed. The primary bedroom is breathtaking as it accommodates a walk-in closet and a 5piece bathroom including a jetted soaker tub, a standing shower and a double sink. A second bedroom is also ensuite while 2 other bedrooms share a bathroom. The never lived in legal basement with an open concept accommodates 2 large bedrooms, a living area, dining, kitchen and a laundry room. This can be accessed by a private side entrance and can serve as an in-law suite or rented out separately. This upgraded end unit home is close to schools, parks, shopping malls and about 40minutes drive to the Pearson Airport. Do not miss the opportunity to own this masterpiece you can call home. (id:59911)
Keller Williams Innovation Realty
56 Helena Feasby Street
Kitchener, Ontario
OPEN HOUSE : 16th June'25 from 2.00pm-4.00pm.Welcome to 56 Helena Feasby Street, located in family oriented highly desirable Williamsburg neighborhood in Kitchener. Walk into carpet free open concept main floor into bright and inviting living room with pot lights and gas fireplace for a cozy sitting. Spacious Kitchen with breakfast Island flowing into dining room provides the perfect setting for family meals and gatherings. Step out through the sliding doors from dining into a large freshly painted huge deck fully fenced with mature trees, perfect for relaxing. The luxurious master suite on the upper level offers a private retreat, complete with a glass-enclosed shower and a soothing whirlpool tub. The two-way fireplace adds warmth and charm, seamlessly connecting the primary bedroom and ensuite. Other 2 bedrooms are generously sized with another shared 4pc bathroom. The engineered hardwood flooring on all 3 bedrooms adds warmth & sophistication, large windows and the California shutters provide the perfect finishing touch. Basement, is partially finished with engineered hardwood flooring and walls done and rough in for 3pcs bath. The exterior features an extended front porch with beautifully landscaped Garden , perfect for enjoying the outdoors, and ample parking with space for 4 vehicles-2 in garage, 2 on driveway. Ideally situated with quick access to major highways and minutes from top-rated schools, shopping centers, parks, and trails, this home offers the perfect blend of style, comfort, and convenience. Don't miss the chance to make this incredible property your own! (id:59911)
International Realty Firm
348 Forest Hill Drive Unit# Main
Kitchener, Ontario
Look no further, this completely renovated three bedroom and one bathroom main level unit awaits! Incredibly spacious and bright with all new updates throughout including stainless steel appliances, quartz countertops, pot lights, and in-suite laundry. The open concept living room flows nicely into the kitchen and dining area, giving a modern look to the space. The kitchen has a large island for quick meals and/or working on the laptop. The unit includes a large private porch for your morning coffee, access to a landscaped yard, as well as a garage and parking for 3 cars. Located in the desirable and tree-lined neighbourhood of Forest Hill, near major shopping plazas, schools, rec centre, library and close to highways and bus routes. Book a viewing today - this property is available for immediate possession and is pet-friendly! (id:59911)
RE/MAX Twin City Realty Inc.
1310 Hampton Street Unit# 19
Oakville, Ontario
**PRICE REDUCTION** Welcome to this well-maintained, move-in ready 4-bedroom, 2 full bathroom townhome, perfectly situated on a quiet private court in Falgarwood. Ideal for families and commuters alike, this inviting property offers spacious living and comfort in every room. Located in a vibrant neighbourhood loaded with amenities—including parks, top schools, shopping, and dining—this home combines convenience and tranquility. Easy access to major routes makes your daily commute a breeze. Do not miss this opportunity to live in a home that truly has it all! (id:59911)
Century 21 Miller Real Estate Ltd.
19 - 1310 Hampton Street
Oakville, Ontario
**PRICE REDUCTION** Welcome to this well-maintained, move-in ready 4-bedroom, 2 full bathroom townhome, perfectly situated on a quiet private court in Falgarwood. Ideal for families and commuters alike, this inviting property offers spacious living and comfort in every room. Located in a vibrant neighbourhood loaded with amenities including parks, top schools, shopping, and dining -this home combines convenience and tranquility. Easy access to major routes makes your daily commute a breeze. Do not miss this opportunity to live in a home that truly has it all! (id:59911)
Century 21 Miller Real Estate Ltd.
502 Fairway Road
Woodstock, Ontario
Discover your dream home at 502 Fairway, where luxury meets comfort in this beautiful bungalow. Imagine stepping into an open concept main floor adorned with a breathtaking 12-foot vaulted ceiling that creates an airy, spacious ambiance perfect for family gatherings and entertaining friends. The stunning kitchen is a chef's delight, designed for both functionality and style, while the great room showcases an impressive stone fireplace feature that adds warmth and charm to your living space. With four generous bedrooms and three bathrooms, this home provides ample room for everyone to retreat and relax. But it doesn't stop there! The finished basement offers a cozy rec room complete with another fireplace feature—ideal for movie nights or game days. Step outside to enjoy the multi-level patio area that invites you to unwind in your fully fenced backyard, providing privacy and a perfect space for outdoor activities. Located in desirable North Woodstock, you're just moments away from all amenities, making life both convenient and enjoyable. Don’t miss the opportunity to make 502 Fairway your forever home. (id:59911)
Hewitt Jancsar Realty Ltd.
8814 County Rd 50 Road
Havelock-Belmont-Methuen, Ontario
100 Acres with Large Workshop, Solid Home & Endless Possibilities! 8814 County Rd 50, Havelock - An incredible opportunity awaits on this sprawling 100-acre property just minutes from the town of Havelock. With a mix of open fields and mature forest, this versatile parcel offers a perfect balance of cleared land and wooded serenity, ideal for hobby farming, recreational use, or future development. The property features a large steel-structured workshop, perfect for equipment storage, projects, or business use, and a greenhouse for the avid horticulturist. The solid home offers a functional layout with radiant in-floor heating throughout, main floor laundry, and a durable steel roof - a great foundation to personalize and make your own. This home has great bones and loads of potential for renovation or expansion. Whether you're looking to build your dream country retreat, start a farm, or enjoy a private rural lifestyle, this property delivers space, functionality, and endless opportunity. Don't miss your chance to own a rare and versatile piece of land in a peaceful and accessible location. (id:59911)
Keller Williams Community Real Estate
321 Schriver Road
Quinte West, Ontario
Welcome to this stunning, move-in ready raised bungalow that checks every box - over 2900 square feet of immaculate living space with modern finishes and sprawling views that stretch across the peaceful countryside. This thoughtfully renovated home showcases a custom kitchen with granite countertops, stainless steel appliances (fridge, stove, and dishwasher), and new flooring throughout. The main floor features new doors and trim, custom window coverings, and fresh paint, creating a bright and cohesive living space. The bathrooms have been tastefully updated, while new light fixtures and ceiling fans add both style and function to every room. From the dining room, step outside to the updated wrap around deck where you'll find new deck boards and railings. The fully fenced-in backyard, which can also be accessed from the walkout basement or through the heated attached garage leads to a beautifully manicured yard and a newer pool and surrounding pool deck - perfect for entertaining or unwinding at the end of a long day. Every detail has been considered in this beautifully maintained home. Whether you're enjoying morning coffee with panoramic views, hosting friends on the deck, or cooling off in the pool, this property offers a lifestyle of comfort, style, and serenity. Approximate yearly costs - Hydro: $2473, Propane: $1341, Property taxes: $4137.56. Home also includes an energy efficient heat pump for summertime A/C and supplemental heating in the cooler months! (id:59911)
Keller Williams Community Real Estate
1604 Station Road
Cornwall, Ontario
This free hold semi-detached home offers an excellent opportunity for investors or families seeking a welcoming residence. Conveniently located near major stores, parks, and on the school bus route, its within walking distance to the VIA train station. The home has been refreshed with new vinyl floors on the main level and kitchen, modernized tiling at the entrance, updated kitchen cabinetry, black-themed stained oak stairs, and stylish wallpaper in the main bathroom with new tiles and vanity. Upgraded baseboards, casings, and doors complete the sleek design. Pot lights brighten the main floor, and the fenced side yard is perfect for a play area or gardening. With three bedrooms and one and a half bathrooms, this property is an affordable alternative to renting. Appliances are sold "as is." This is a rare opportunity that won't last long. Open to offers anytime a must-see in Cornwall! (id:59911)
RE/MAX Ace Realty Inc.
88 Sheridan (Bsmt) Street
Guelph, Ontario
Fully Renovated Legal 2 Bedroom Basement Unit! Bright And Clean With Brand New Kitchen, Bathroom, Flooring, Paint And Lots More. Separate Entrance To The Unit With 1 Parking Spot. Situated On A Quiet Street In One Of Guelph's Most Desired Neighborhoods And Steps Away From Riverside Park. All The Amenities Are Just Minutes Away Including Shopping, Craft Stores, Home Decor, Home Hardware Store, Grocery, Restaurants, Entertainment & Commuter Arteries (id:59911)
Royal LePage Credit Valley Real Estate
16 Martha Court
Pelham, Ontario
Welcome to resort style living in this impeccably maintained 1,800 sq ft custom-built home, with premium finishes and thoughtful design throughout. The spacious main floor, includes a grand great room with soaring 20-foot ceilings and a cozy gas fireplace that creates an inviting space to relax or entertain. The eat-in kitchen flows beautifully into a formal dining room, perfect for hosting family and friends. The private main-floor primary suite features a 5-piece ensuite and separate his and hers closets, offering both comfort and practicality. One of the standout features of this property is the backyard, where over $150,000 has been invested in custom landscaping, hardscaping, and a luxurious swim spa / hot tub, perfect for year-round use. Be sure to watch the video for a closer look at this exceptional outdoor oasis.Upstairs, youll find two well-appointed bedrooms and a full bathroom, while the fully finished basement expands the living space with room for guests with an open concept design. This is a home that offers not just exceptional quality, but a lifestyle of comfort, ease, and quiet luxury. (id:59911)
P2 Realty Inc.
1019 Seventh Lane
Minden Hills, Ontario
This renovated two bedroom, one bath home is nestled on a serene, 55 years plus established community Hunter Creek Estates sits a wooded back lot adorned with beautiful trees, providing a picturesque setting for your new life. As you step inside, you'll be greeted by a cozy electric fireplace, and large windows allowing tons of light throughout creating inviting atmosphere. warm & inviting atmosphere. Mobile Home Serial number H3240 Bendix Home System Model 68 12 Monthly fees total $370.98/month (includes water $18.00 and estimated taxes of $26.00)Hot water tank owned 2022 Furnace Forced Air propane 2019 New Steel roof 2018 (id:59911)
Royal LePage Signature Realty
16 Tara Crescent
Thorold, Ontario
Welcome to this inviting 2-storey semi-detached home in the heart of Thorold, Ontario! Built in 1978, this property offers 3 spacious bedrooms on the upper level and 2 additional bedrooms in the basement, making it a versatile option for families, first-time buyers, and investors. The main floor features an open and inviting living room, as well as a bright dining area with a full patio door that fills the space with natural light and provides easy access to the backyard. The upper level includes a 4-piece bathroom, while the lower level offers a 3-piece bathroom and a convenient laundry area. This home is located just minutes from Brock University and is nestled in a quiet, family-friendly neighborhood. The private driveway provides parking for 2 cars, and the fenced-in yard offers a secure space for outdoor activities. With easy access to public transit and local amenities, this property is a fantastic opportunity to add your personal touch and modern updates, transforming it into the perfect home tailored to your needs. (id:59911)
Royal LePage NRC Realty
2057 - 3041 Finch Avenue W
Toronto, Ontario
Completely Renovated With Brand New Appliance!! Move Into This 1 Bedroom Stacked Town Home In North York. Upper Level Open Concept Unit With Abundant Natural Light And Large Private Balcony. Family-Friendly Community With Playgrounds. Steps To Ttc, The Finch West Lrt And Major Highways. Easy Access To Shopping, Schools, Gordon And Irene Risk Community Centre, Humber Trails, Parks, York University And Humber College. Includes 1 Underground Parking And 1 Locker. (id:59911)
Homelife/future Realty Inc.
29 Paisley Green Avenue
Caledon, Ontario
Experience Refined Living in the Heart of Caledon East Welcome to the pinnacle of luxury in the peaceful and highly sought-after community of Caledon East. This beautifully upgraded 4-bedroom residence blends elegance, functionality, and comfort at every turn.Step outside to your very own private backyard oasis, featuring a manicured yard and lush landscaping an ideal setting for both quiet relaxation and memorable entertaining.From the moment you enter, the home impresses with a grand foyer, functional and yet practical floor plan, and abundant natural light that enhances the warm and welcoming atmosphere. The main floor offers a smart, open-concept layout with effortless flow between formal and informal living spaces.At the heart of the home lies a gourmet kitchen, equipped with high-end stainless steel appliances, generous cabinetry, and a spacious island a dream for any home chef or entertainer.The unfinished basement, presents endless potential to customize the space to your unique lifestyle.Perfect For Families With An Elementary And High School Within Walking Distance. Caledon East Community Complex, Town hall, Fire Department, Paramedic Services Station And Remp All Within Walking Distance.This is not just a home it's a lifestyle. Welcome to luxury, comfort, and charm all in one exceptional property. (id:59911)
Royal LePage Your Community Realty
5 Elmhurst Drive
Toronto, Ontario
A rare elegant home extensively renovated with recent custom-built addition making this home close to 3200 sqft. It offers modern stucco with stone brick exterior and double doors entry. Features high ceilings, 4+3 bedrooms, 6 baths, 2 kitchens, 2 laundry rooms, providing ample space and privacy for a large or extended family, and rental potential in the fully-equipped basement with separate side door entrance. The double front doors open onto the open-concept main floor with flat ceilings, pot lights, hardwood floors and lots of natural light from large updated windows. The spacious floor plan offers a formal living room, dining room, and family room. Youll love the upgraded gourmet kitchen with granite countertops, centre island, gas stove and SS appliances and plenty of cabinets for storage. The Great Room is an addition featuring 11 Ft ceilings, 2pc washroom, this room can be used as a home office or for family gatherings, with an oversized patio door and a side door to the basement. The 2nd level offers 4 spacious bedrooms, 2 ensuite bathrooms plus a 3rd full bathroom all upgraded with standing showers. The upper floor family room can be converted into a 5th bedroom. The newer addition features 9 Ft ceilings, 2 huge bedrooms both have walk-in closets and ensuite baths. The fully-equipped basement offers 2 bedrooms plus den, full bathroom, kitchen and laundry. Prime location Close to Humber Valley golf course, Humber River trails and parks, Yorkdale Mall, shops, schools, public transit to TTC, Hwy 401, 400, 409 & 427. (id:59911)
Century 21 People's Choice Realty Inc.
302 - 7 Fairbank Avenue
Toronto, Ontario
Welcome to Cricket Park! This bright and modern 703 sq ft two-bedroom suite boasts westerly and southerly views through floor-to-ceiling windows, filling the living, dining, and kitchen areas with natural light. Enjoy durable vinyl flooring, a four-piece bathroom, and full-sized in-suite laundry. Located conveniently across from a major supermarket, banks, restaurants, and near the upcoming Fairbank LRT Station, you'll also be a five-minute walk to the York Beltline Trail. Best of all, were pet-friendly! (id:59911)
Cb Metropolitan Commercial Ltd.
201 - 223 Webb Drive S
Mississauga, Ontario
Welcome to Unit 201 at 223 Webb Drive a rare corner suite offering spacious, modern living in the heart of Mississaugas vibrant City Centre.This beautifully maintained 2 bedroom + den, 2-bathroom condo boasts nearly 1,000 sq ft of functional living space, featuring floor-to-ceiling windows, 10-ft ceilings, and an abundance of natural light. The open-concept layout includes a generous living and dining area, perfect for entertaining, and a modern kitchen complete with granite countertops, stainless steel appliances, and a convenient breakfast bar.Step out onto your oversized private terrace one of the largest in the building ideal for outdoor dining, gardening, or simply relaxing with city views. The primary bedroom offers Features A His-And-Hers Closet And A Luxurious 5-Piece Ensuite , while the second bedroom is spacious and bright. The den provides the perfect work-from-home setup or can easily serve as a guest room or nursery.A rare and highly convenient feature of this unit is the direct access to the suite from the parking level allowing you to skip the elevator or stairs when bringing in groceries, strollers, or assisting loved ones. Its perfect for easy day-to-day living.Located in the award-winning Onyx Condominium, residents enjoy luxury amenities including a 24-hour concierge, fitness centre, yoga studio, indoor pool, rooftop terrace, Party Room With A 180-Degree Window View Of The City , guest suites, and more.Steps to Square One Shopping Centre, Sheridan College, public transit, GO Station, restaurants, parks, quick access to HWY 403/401/QEW, and Future LTR access.Dont miss this rare opportunity to own a stunning urban retreat with unmatched outdoor space and direct suite access in one of Mississauga's most desirable condo communities. (id:59911)
Century 21 Leading Edge Realty Inc.
Basement - 16 Little Britain Crescent
Brampton, Ontario
Clean and Beautiful 2 Bedroom Basement Apartment with Separate Site Entrance. Located in the The Border Of Brampton And Mississauga. Close To School, Parks, Public Transit. Nearby To Major Highways, and Grocery Store. All Electric Light Fixtures, Fridge, Stove, Washer/Dryer, Non-Smoker & Non-Pet Owners Preferred. One Parking Space Included. Tenants pays 30% of all Utilities Including Hydro, Gas & Water (Average $150 /Month ). (id:59911)
Royal LePage Real Estate Services Ltd.
80 New Pines Trail
Brampton, Ontario
Rare 4 Bedroom, 4 Washroom Freehold Townhome in Brampton's most desirable Heart Lake Neighborhood! Beautifully maintained and move-in ready, this all-brick freehold townhome features 3+1 spacious bedrooms and 4 modern washrooms. Freshly painted throughout, it showcases an upgraded kitchen with quartz countertops and stylish cabinetry. Oak staircase and carpet-free flooring add a touch of sophistication and practicality. The bright and versatile ground floor includes a great room that can easily serve as a guest suite or a home office. The master bedroom offers a private ensuite and a charming Juliette balcony for added comfort. Prime Location Steps to Trinity Common Mall, just 2 minutes to Hwy 410, and close to transit, schools, parks, and everyday amenities. This rare opportunity combines space, style, and unbeatable convenience in one of Bramptons most desirable neighborhoods! (id:59911)
Save Max Real Estate Inc.
120 Antibes Drive
Brampton, Ontario
**Assignment Sale** Be the first to live in this brand new 4+1 bedroom, 4.5 bathroom detached home backing onto the ravine in the heart of Credit Valley! 3,847sqft of finished living space. The main floor features the gourmet kitchen with quartz countertops, soft close cabinetry hinges, an undermount stainless steel sink, pantry and an island. Just off the kitchen is the breakfast area. The great room, dining room and laundry / mud room finish off this level. The primary bedroom features an oversized walk in closet as well as a spa like ensuite with a separate shower and tub. The other three bedrooms on this floor all have ensuite privileges. The loft of this level is perfect for an office space. The finished basement features a bedroom, full bathroom, space for a kitchen and a separate entrance! This home sits on a premium ravine lot. Ideal location in a family friendly neighbourhood. Short walk to schools, parks and trails. A short drive to a large Walmart plaza. 10 minutes to Mount Pleasant GO. Only 30 minutes to Toronto Pearson Airport. The perfect place to raise a family. (id:59911)
Royal LePage Real Estate Services Ltd.
4 - 5950 Glen Erin Drive
Mississauga, Ontario
Welcome to this spacious 3 bedroom townhome located in the desirable Central Erin Mills neighbourhood. This freshly painted townhome offers plenty of living space with hardwood flooring throughout the main living areas and features a living/dining area that seamlessly flows into the newly tiled kitchen. Additionally, there is a convenient powder room located on this level for added convenience. Upstairs, you will find three spacious bedrooms and a 4-piece bath. The finished basement adds more living space, with a large rec area that can be utilized for various purposes, such as a home office, playroom, or additional entertainment space. This home features a fenced yard overlooking the park which is super convenient for families with young kids. Conveniently located just minutes from major highways including the QEW, 403, 401, and 407, this townhome offers easy access for commuters. Additionally, the central location means you are close to schools, shopping centres, transit options, and entertainment venues, providing everything you need for a comfortable and convenient lifestyle. (id:59911)
Exp Realty
42 - 4111 Arbour Green Drive
Mississauga, Ontario
End Unit in a Quiet, Family-Friendly Complex in Desirable Erin Mills! This warm and welcoming3-bedroom, 3.5-bath home offers comfort, style, and thoughtful upgrades throughout. The well-maintained kitchen features new pot lights, a new over-the-range microwave, and a stainless steel stove and fridge-both less than one year old. The second-floor bathrooms have been updated with brand new vanities and modern light fixtures. Beautifully refinished hardwood floors span the main and second levels, adding elegance and warmth. Unwind in the spacious primary bedroom, complete with a 3-piece ensuite and his-and-hers closets. The open-concept living and dining area is perfect for entertaining, with a walkout to a private backyard-ideal for summer BBQs. The finished basement includes a large rec room with an ensuite bath, providing flexible space for guests or a home office. Freshly painted in neutral tones and move-in ready-this is a home you'll love to live in! (id:59911)
Royal LePage Real Estate Services Ltd.
124 Nahani Way
Mississauga, Ontario
Welcome To 124 Nahani Way A Beautifully Updated Home That Blends Modern Finishes With Unmatched Convenience. This Turn-Key Home Has Just Been Completely Renovated From Top To Bottom And Features Brand-New S/S Appliances. Step Inside To Find A Bright And Open Layout With Updated Flooring, Fresh Paint, And Thoughtfully Chosen Fixtures Throughout. The Kitchen Has Been Tastefully Redesigned With Sleek Cabinetry And A Clean, Contemporary Finish Perfect For Family Meals Or Entertaining Guests. Upstairs, The Renovated Bathrooms Boast Sleek Fixtures And A Clean, Modern Look. Spacious Bedrooms And A Functional Layout Make This Home Ideal For Families Or Those Seeking Extra Space.Located In A Sought-After Neighborhood Near Heartland Town Centre, Square One, Top-Rated Schools, And Major Highways (401/403/410), This Home Puts Everything At Your Doorstep. Whether You're Looking To Settle In Or Invest, This Move-In Ready Home Offers Incredible Value And Lifestyle. (id:59911)
RE/MAX Metropolis Realty
13601 Guelph Line
Milton, Ontario
Nestled in the tranquil countryside of Campbellville, this custom built Viceroy Home sits on an expansive 36.56-acre property with over 4,000 square feet of living space and offers a harmonious blend of natural beauty and versatile living options. With its generous land size and strategic location. The main level has a grand two-storey family room with fireplace and exceptional outdoor views in addition to a large eat-in kitchen, living room and formal dining room perfect for large family events and entertaining. Upstairs is the primary bedroom with 4-piece ensuite, walk-in closet, and backyard views, along with two additional bedrooms, and another full 4 piece bathroom. The fully finished basement has a full bedroom with large above grade windows, large rec room and the potential for a separate entrance, ideal for guests or in-law suite conversion. The land use possibilities are endless. There is the potential for Agricultural Use and cultivating crops; Equestrian Facilities with the availability to develop stables and take advantage of the acreages expansive trails; or conservation efforts preserving the natural landscape, contributing to local biodiversity and environmental health of the Niagara Escarpment. The property is located close to The Bruce Trail and the outdoor living enthusiasts dream with expansive yard areas suitable for gardens, outdoor gatherings, or recreational facilities. EXTRAS: Hardiplank Siding, New Roof 2024. (id:59911)
Coldwell Banker Escarpment Realty
120 Flowertown Avenue
Brampton, Ontario
Wow, This Is An Absolute Showstopper And A Must-See! ,This Stunning 3+1 Bedroom, Fully Detached Home Offers Luxury, Space, And Practicality For Families. Home Features Separate Living And Family Rooms, With The Family Room Showcasing A Cozy Wood Fireplace, Offers Everything You Need For Comfort And Convenience. Elegance, While The Beautifully Designed Kitchen Is A Chefs Dream ,A Stylish Backsplash, And Stainless Steel Appliances. The Master Bedroom Serves As A Private Retreat, Boasting A Walk-In Closet And A Luxurious 4-Piece Ensuite. All Three Upstairs Bedrooms Are Generously Sized, Offering Comfort And Functionality. The Finished Basement Includes A Bedroom, Living Room, And Full Washroom, Providing Incredible Flexibility. Conveniently Located Close To Parks, Schools, Shopping, And Mt Pleasant GO Station. (All the upgrades done in 2020 as per seller)Family room main level, Living area in basement & basement bedroom are sound proof. Don't Miss Out Book Your Private Viewing Today! (id:59911)
RE/MAX Realty Services Inc.
113 Walker Road
Caledon, Ontario
DEAL ALERT , Buy this almost new luxurious home with 500k discount which is situated in one of Caledon's most desirable neighborhoods with Separate builder-grade side entrance to basement assuring future income potential. This house is surrounded by the tranquility of nature trails, creeks and lush green space - yet only moments from all conveniences. The sun-filled open concept layout features a spacious living, dining & family room with a striking linear gas fireplace, leading into a gourmet kitchen equipped with granite countertops, high-end cabinetry , two sinks and an entertainer's dream island. Whether hosting a crowd or enjoying a quiet night in, this space has it all. Upstairs offers generously sized bedrooms upgraded bathrooms, and a smartly placed second floor laundry. The Primary suite is a sanctuary of its own, with a deluxe ensuite featuring a freestanding tub, frameless shower and walk in closets that feels like a. boutique dressing room. Highlights include 9' ceilings across all levels, smooth ceilings, engineered oak flooring, a welcome sunken foyer and a versatile main floor den- perfect as an office or extra bedroom (id:59911)
Save Max Real Estate Inc.
25 Burlingame Road
Toronto, Ontario
Tucked away on a quiet, tree-lined street, this beautifully maintained two-bedroom bungalow sits on a generous 45 x 125 ft lot, offering plenty of outdoor space and a fully fenced backyard, perfect for relaxation or entertaining. Inside, a bright, inviting kitchen opens to a spacious deck, ideal for morning coffee or evening meals outdoors. The sun-filled living room features a large picture window that brings the outdoors in, creating a warm and welcoming atmosphere. An adjoining informal dining area enhances the space, making it great for everyday living and hosting. Two well-sized bedrooms include ample closet space and beautiful hardwood flooring throughout. The separate side entrance leads to a versatile lower level, complete with a cozy recreational room, an additional bedroom or office, a 3-piece bath, and excellent potential for an in-law suite. Located just steps from Etobicoke Valley Park with its scenic creek-side trails and abundant green space. Enjoy access to the Alderwood Community Centre featuring a pool, library, tennis courts, and hockey rink. You're also minutes from the Long Branch GO Station, Sherway Gardens, Pearson Airport, and major highways, making commuting and errands a breeze. A rare gem that combines charm, location, and incredible potential, this is the one you have been waiting for. Welcome home. (id:59911)
Right At Home Realty
157 Buick Boulevard
Brampton, Ontario
Welcome to 157 Buick Blvd, Brampton. A Stunning Detached Home with Legal Basement. This exceptional North-facing detached home offers approximately 2,700 sq ft of beautifully designed living space, including a finished legal 2-bedroom basement with a separate entrance, perfect for extended family living.The open-concept main floor features engineered hardwood and ceramic flooring, seamlessly combining the living and dining areas with a dedicated office room. Enjoy the modern 9 ft smooth ceilings, 8 ft upgraded doors, and a gourmet kitchen equipped with all stainless steel appliances, built-in microwave, gas range, quartz countertops, and an under-cabinet range hood all designed for both style and functionality.Upstairs, the Master Bedroom boasts a 5-piece ensuite and a spacious walk-in closet. The home is currently configured as a 3-bedroom layout, with a second-floor family room (easily convertible to a 4th bedroom). The second level also includes a separate laundry area for added convenience and comfort.The fully finished legal basement features 2 bedrooms, a modern kitchen, full bathroom, and a private entrance ideal for tenants or in-laws.Additional interior features include a Ring security system, garage door opener, and stylish flooring throughout including engineered hardwood, ceramic, and carpeted areas.Step outside to a beautifully landscaped backyard with a StoneTile patio, perfect for outdoor entertaining.Don't miss this oppotunity to make this gorgeous property your own. FINISHED LEGAL BASEMENT with separate entrance. (id:59911)
Century 21 People's Choice Realty Inc.
4 Ridgetop Avenue
Brampton, Ontario
Welcome to your dream bungalow Loaded with luxury upgrades on Premium lot very quiet st . This home features beautiful Acacia hardwood floor throughout Main floor, large windows that offer breathtaking views & access to 12X12 Deck & lots of natural light. The main floor showcases a stylish kitchen with stainless steel appliances, SS stove , SS Range hood, Built in Microwave & Quartz countertops with island all flowing into the cozy living area .(All NEW Taupe windows Lifetime warranty, New Front and backdoor , Phantom Screen on back door Spent $ 25000.00)(All main level Floors ,Kitchen , Luxury Bathroom Done 1n 2020 Spent $$100000** As per seller) **Blower Pulled and cleaned after renovation .Original Plan was 3 Bedrooms Now converted in to 2 Bedroom. **All amenities are Walk in distance. **EXTRAS** Upgraded electric panel & wires . No sidewalk. (id:59911)
RE/MAX Realty Services Inc.
22 Troyer Avenue
Toronto, Ontario
Newly Built Detached House with Double Garage in 2009, Elegent Renovation/Upgrades throughout in 2021, Smart Layout in the village for one of Strongest Cashflow, New A/C 2024, New Automatic Garage Door 2024, Exceptional Maintenance / management, Stone Sink Counter Tops, No Carpet, 9 feet ceiling in main, Raised Basement, Walk to Finch West and York U subway Station, LRT (light train), Close to all Amenities including Campus Gym, Pool, Tennis, York Lane Business Area, Plazas, Walmart, Strong Cashflow make this Comfortable also an Ideal "Financial Haven" for your family, Nowadays this Detached Cash-Cow House May be a Precious Approach for your Liberation of Finance. (id:59911)
Homelife Golconda Realty Inc.
2306 - 4090 Living Arts Drive
Mississauga, Ontario
Luxury Condo Living In The Heart Of Mississauga. Gorgeous 2 Bed/2 Bathroom Spacious Condo. New Laminate Floor All Throughout The Unit. Freshly Painted, Open Concept Kitchen Overlooks Dining And Living Room. 2 Balconies. North Open View. Walking Distance To Square One, 2 Mins Walk To Celebration Square, City Hall & Sheridan College, Library, Park. Great Amenities, Students Considered. Condo To Be Cleaned and Freshly Painted. (id:59911)
Right At Home Realty
