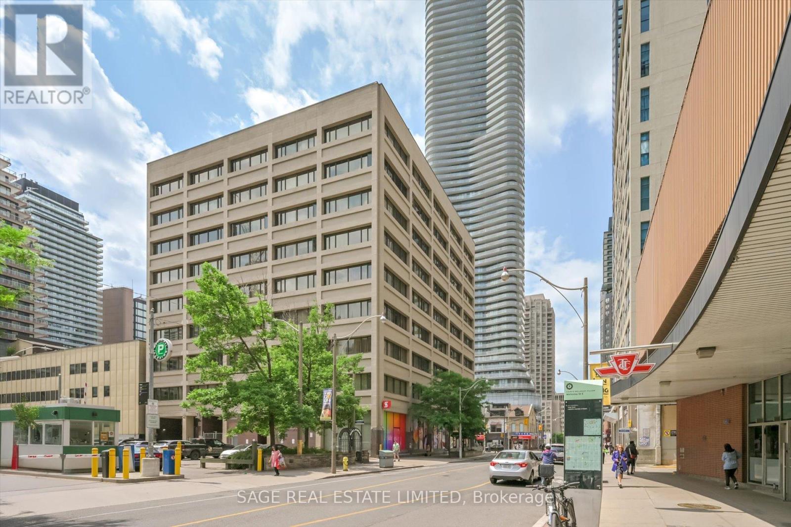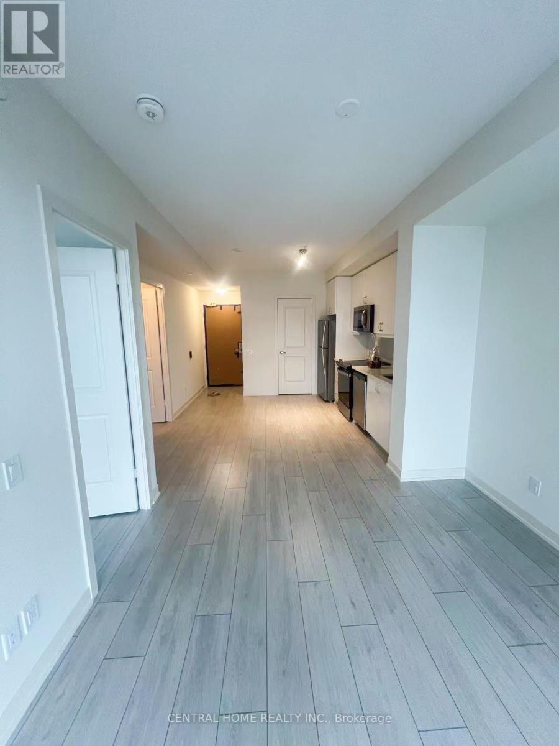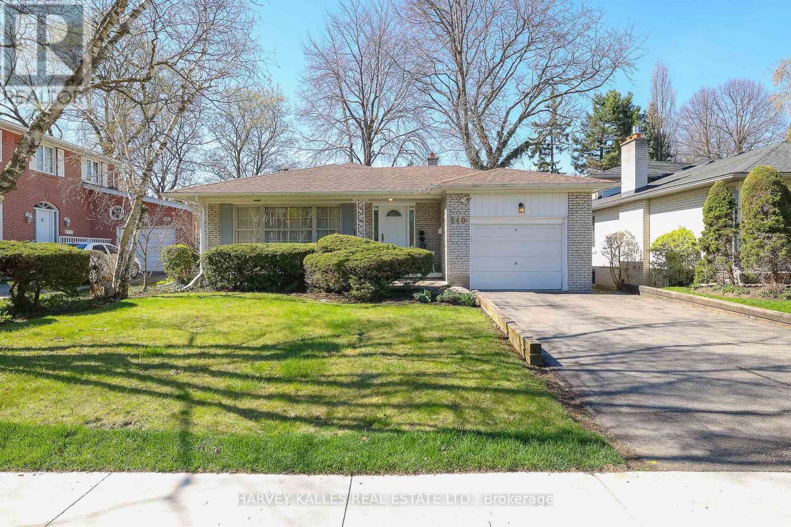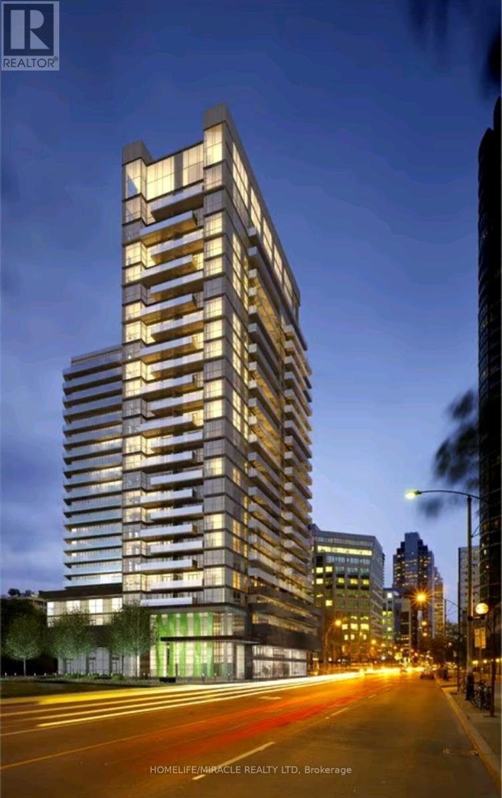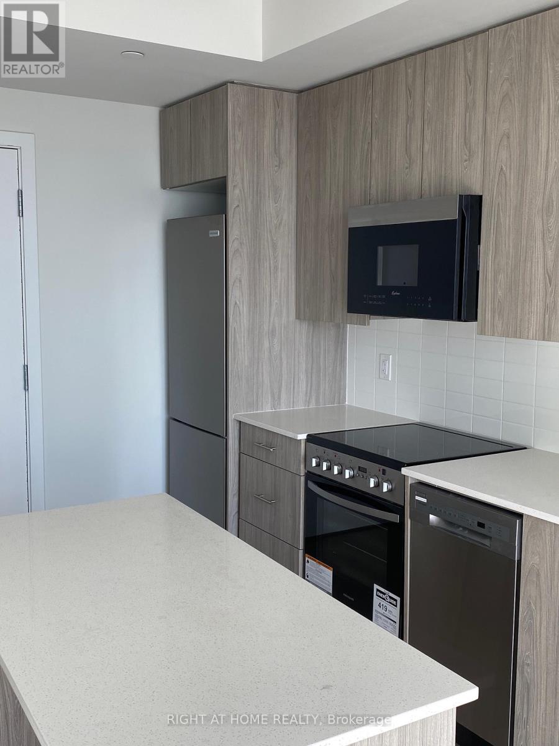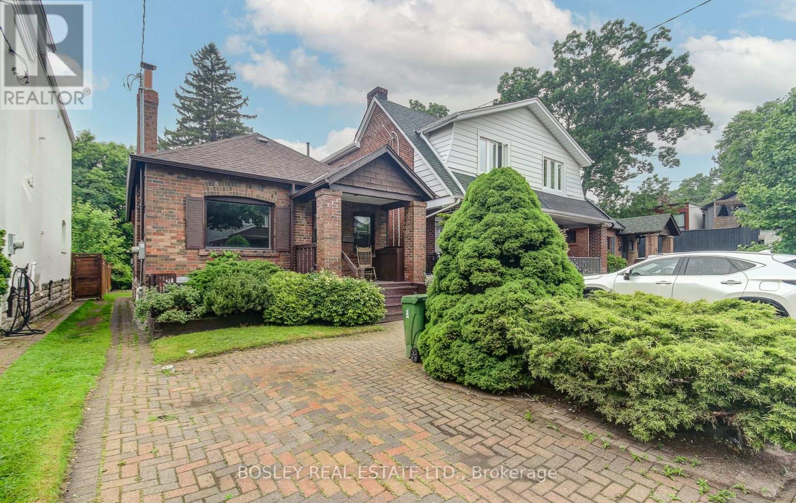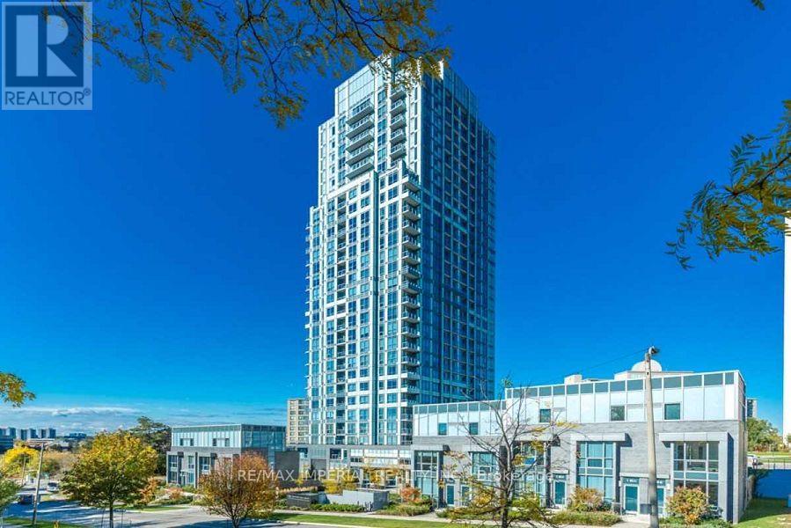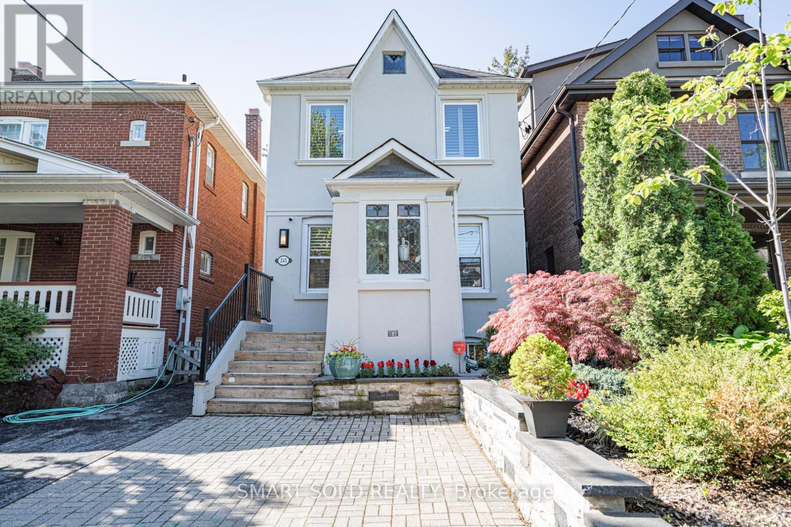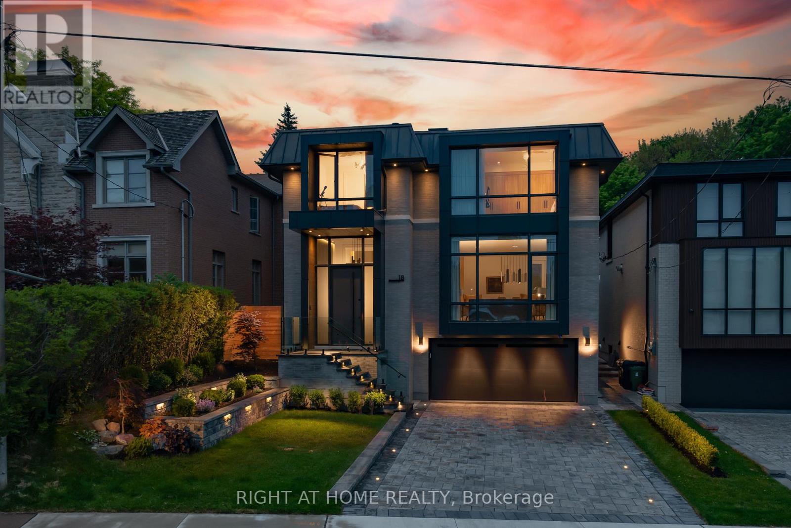4 Page Avenue
Toronto, Ontario
Cottage Living in the Heart of the City! Welcome to this stunning 70 ft x 200+ ft premium ravine lot, offering the perfect blend of nature and luxury. With lush perennial gardens, mature landscaping, and a sparkling outdoor saltwater concrete pool, this home is a private retreat just minutes from the city's best amenities. Step inside this beautifully updated ranch bungalow, where over 4,000 sq. ft. of living space (including an 800 sq. ft. addition) provides comfort, style, and endless possibilities. Enjoy: A gourmet kitchen designed for culinary enthusiasts; Four fully renovated bathrooms with high-end finishes; Spacious, light-filled rooms perfect for everyday living and entertaining; A lap pool for year-round fitness and relaxation. Nestled in a prime location with easy access to Sheppard subway, GO train, Bayview Village shopping, and top-rated schools, this home is an entertainers dream - offering city convenience with a tranquil, cottage-like feel. Don't miss this rare opportunity to own a one-of-a-kind ravine property! (id:59911)
Century 21 Percy Fulton Ltd.
3403 - 1001 Bay Street
Toronto, Ontario
Welcome to 1001 Bay Street, a sophisticated high-rise residence in the heart of downtown Toronto. This beautifully designed two-bedroom, two-bathroom condominium is located on the34th floor and offers stunning, unobstructed views of the city skyline. Recently renovated, the suite features fresh finishes and a modern aesthetic throughout. The spacious andthoughtfully laid-out floor plan is filled with natural light, creating an inviting and comfortable living space ideal for both relaxing and entertaining. The unit is currently vacant and move-in ready, making it an excellent opportunity for end-users or investors looking for a turnkey rental property in a prime location. Residents of this exceptional building enjoy access to an impressive range of amenities, including a rooftop garden on the27th floor, a fully equipped fitness center, yoga studio, sauna, indoor pool, and a variety of sports facilities such as basketball, badminton, and squash courts. For those who work remotely or entertain often, the business lounge and stylish party rooms provide added convenience and flexibility. This unit also comes with a dedicated parking space and the comfort of 24-hour security. Located just steps from Torontos world-class shopping, dining, and transit, 1001 Bay Street offers an unbeatable downtown lifestyle in one of the citys most desirable buildings. (id:59911)
Royal LePage Signature Realty
413 - 555 Yonge Street
Toronto, Ontario
Bright, spacious 2-bed plus sunroom corner suite in the heart of downtown! Featuring 9-ft ceilings, south- and west-facing windows, 2 full baths, and an open-concept kitchen with granite counters and breakfast bar. Sunroom is perfect for a home office, plant haven, or yoga nook, with walkouts from both bedrooms. The primary suite features a walk-in closet plus a 4-pc ensuite bath with soaker tub, and the in-suite locker could double as 2nd walk-in closet! The second bedroom has a double closet. Well-managed building with rooftop terrace & BBQs, sauna, new gym, updated lobby/elevators, and granite podium deck underway. Steps to TTC, grocery stores, Eaton Centre, Bloor St., and surrounded by cafés, patios, great restaurants, parks, bike paths & more. Walk to UofT, TMU, George Brown College and hospitals. 100 Walk Score. Urban living at its best! (id:59911)
Sage Real Estate Limited
2815 - 4955 Yonge Street
Toronto, Ontario
Luxury 1 Bedroom at Pearl Place Condominiums in Prime North York ! The most Practical Layout of 540 sf (Internal) + Spacious Open Balcony * 9 ceilings, hardwood floors T/O Steps to 2x Subway Lines, TTC transit, Grocery Stores (Longo's, Loblaws, Wholefood, Galleria, Hmart, Metro ), Empress Walk, and Yonge-Sheppard Centre* Enjoy Your Urban Lifestyle! Internet and water are included! (id:59911)
Central Home Realty Inc.
1701 - 256 Doris Avenue
Toronto, Ontario
One Bedroom Suite In Prime North York Location. Utilities Included, Tenant Pays For Internet And Cable. Updated kitchen and bathroom. Walking Distance To Transportation, Close To North York Centre Subway, Library, Shopping Center, Banks, Parks & Community Centre. Spacious Layout With Natural Lighting. 24-Hr Concierge. **Pets Are Strictly Not Permitted In The Building.** NO PARKING, NO LOCKER. (id:59911)
Homelife Golconda Realty Inc.
140 Fenn Avenue
Toronto, Ontario
Experience the charm of St. Andrew Windfields, a timeless 3+1 bedroom backsplit home. Step into a piece of history with this meticulously maintained backsplit residence, proudly owned by the current family since 1965. This home seamlessly blends original character with modern comforts, offering a unique opportunity for discerning buyers.Key features include bright and inviting spaces, large picture windows adorned with indirect fluorescent lighting illuminate every room, creating a warm and welcoming atmosphere throughout the home. Elegant living and dining area exude charm with plaster crown moldings, broadloom carpeting over stripped oak hardwood floors, and a stunning vintage chandelier, making it ideal for both everyday living and entertaining.The spacious eat-in kitchen is designed for both functionality and style, featuring a large picture window that provides ample natural light, pot lights, indirect lighting, laminate countertops with a ceramic backsplash, and a double stainless steel sink. Relax in the family room, enhanced by beautiful walnut wood veneer paneling and California shutters. A striking wall-to-wall brick fireplace creates a cozy focal point for gatherings during cooler months. The master bedroom is a true retreat, complete with a three-piece ensuite bathroom, double door closet, and broadloom carpeting over stripped oak hardwood, providing both comfort and privacy. The spacious rec room in the basement features above-grade windows, allowing for natural light and a pleasant ambiance. There is also a generous crawl space for ample storage. This home offers a unique opportunity to own a piece of St. Andrew Windfields history, combining its original state charm with carefully considered updates that enhance its livability. Discover the potential for your family to create lasting memories in this wonderful community. (id:59911)
Harvey Kalles Real Estate Ltd.
414 - 352 Front Street W
Toronto, Ontario
Rarely found With Exclusive Parking & Private Locker in the Prime Location of Toronto Downtown! Amazing Location At Front st And Spadina! A fantastic sunfilled One Bedroom Condo With An Open Concept Chef's Kitchen and spacious living. Window walls for lots of Natural Lights. Offers a wide, unobstructed view. Full Width Balcony of 20Ft Length! Parking Included. Perfect For First Time Home Buyers, Downtown Lovers Or Investors Looking To Buy. Walking Distance To Financial District, Streetcars, Union Station, UP Express, Restaurants, Shopping, CN Tower, Scotiabank Centre, Rogers Centre. Easy Access to Gardiner Expressway/427/DVP. In the HEART of TORONTO. (id:59911)
Homelife/miracle Realty Ltd
2704 - 15 Ellerslie Avenue
Toronto, Ontario
High Floor , Bright unit with 9 Feet Ceiling South View , Brand-new Modern Appliances, Washer and Dryer - Walking distances to Bus, Subway, shops, Grocery stores, restaurants, etc Subway station and bus stop right at your door. Shopping, parks, restaurants and more nearby. Open concept Kitchen , all amenities , One parking is included (id:59911)
Right At Home Realty
52 Belcourt Road
Toronto, Ontario
Builders, contractors and buyers wanting to build your dream home take notice! Rarely available detached bungalow on a 25 x 125 ft lot on Belcourt Rd. This one block street between Manor & Belsize is a family friendly, quiet street, right around the corner from the great shops & fashionable restaurants of Bayview. We could say the same for the shops, services & restaurants on Mount Pleasant as well, which are minutes away. This serene neighbourhood is walking distance to all the services you may need including the TTC. This well loved bungalow was converted to a 1 bdrm by turning the 2nd bedroom into an oversized bathroom complete with skylight and a walk-in closet/dressing room. And being in the much sought after Maurice Cody school district, this property is destined to become a family's perfect home for years to come. Note the owners parked their small car at the back of the driveway and there is also a front yard parking (no permit). Please do not walk the property without an appt. (id:59911)
Bosley Real Estate Ltd.
RE/MAX Hallmark Realty Ltd.
2303 - 18 Graydon Hall Drive
Toronto, Ontario
Located in the desirable Graydon Hall community of North York, this high-rise condo was built by renowned developer Tridel in 2018. Known for quality construction and excellent property management, Tridel properties are always in demand.Enjoy exceptional convenience with easy access to Hwy 401, DVP, and 404, making commuting across Toronto effortless. Nearby TTC bus routes (122, 25A/B, 325) and just minutes to Don Mills and Pape Subway Stations offer great public transit options.The neighbourhood is ideal for families, with top-rated schools like George S. Henry Academy and Rene Gordon Elementary nearby. Residents also enjoy lush green spaces, including Graydon Hall Park, Betty Sutherland Trail, and the Don River Trail Network perfect for outdoor recreation.Close to premier shopping and dining at Fairview Mall, Shops at Don Mills, and Bayview Village, plus many local cafés and restaurants within walking distance. Unit 2303 is a rare southwest-facing corner suite offering unobstructed panoramic views, abundant natural light, two bedrooms, two full bathrooms, and two premium parking spots. A dedicated entry foyer enhances privacy and adds a touch of elegance.Building amenities include 24/7 concierge, secure access, gym, party room, media lounge, steam room, and visitor parking. Do not miss this exceptional opportunity to own a one-of-a-kind corner unit in a vibrant, well-connected North York community. (id:59911)
RE/MAX Imperial Realty Inc.
245 Ranleigh Avenue
Toronto, Ontario
Extensively Renovated Family Home In Prime Location!!!Nestled On A Quiet, Family-Friendly Street In The Heart Of Lawrence Park North, This Thoughtfully Renovated 4+2 Bedroom Detached Home Offers Nearly 3,000 Sq Ft Of Total Living Space (2,010 + 985 Sq Ft). Move-In Ready And Meticulously Maintained, This Residence Seamlessly Blends Functional Design With High-Quality Finishes A Perfect Fit For Modern Family Living.Renovation Highlights:New Furnace, Water Heater, And Appliances (2019)The Majority of the Windows Replaced(2024). Fully Landscaped, South-Facing Backyard With Lush Lawn And Beautiful Interloc (2024)Modern Stucco Exterior For Enhanced Curb Appeal (2025)Main Floor Features:Expansive Open-Concept Kitchen And Dining Area, Ideal For Family Gatherings And EntertainingFamily-Sized Kitchen With Modern Appliances And Abundant StorageBright And Airy Main-Floor Family Room Overlooking The BackyardSeamless Flow To The Sun-Filled, South-Facing Yard For Effortless Indoor-Outdoor LivingSecond Floor:Four Well-Proportioned Bedrooms, Ideal For Families Of All SizesPrimary Bedroom With A Walk-In Closet And Private Ensuite BathroomLower Level:Fully Finished Basement With Two Additional Bedrooms And A Separate Entrance Ideal For Guests, A Home Office, Or Potential Rental SuiteSpacious Laundry Area And Utility Room With Extra Storage. Exterior & Parking: Deep Lot With A Private, Sun-Drenched Backyard Oasis and Legal Front Yard Parking Pad for 1 Car. Unbeatable Location:Zoned For Some Of The City's Top-Rated Public Schools: Bedford Park PS, Lawrence Park CI, And Blessed Sacrament CS. Also Near Premier Private Schools Including Havergal, Crescent, TFS, And Crestwood. Just Minutes To The Granite Club, Rosedale Golf Club, Transit, Parks, Shops, And Dining.This Is A Rare Opportunity To Own A Stylish, Turnkey Home In One Of Torontos Most Sought-After Neighbourhoods. Just Move In And Enjoy! Inspection Report is Available! (id:59911)
Smart Sold Realty
18 Divadale Drive
Toronto, Ontario
Welcome To A Masterpiece In Modern Luxury Living Prestigiously Positioned In Toronto's Esteemed Leaside Community. Known For Its Top-Ranked School, Mature Tree-Lined Streets, Lush Parks & Boutique Shopping, 18 Divadale Drive Is A Bespoke Residence That Seamlessly Blends Timeless Elegance With Cutting-Edge Modernity. Built In 2022 & Set On An Expansive 42 X 146.66 Ft Lot With Easy Potential For A Custom Pool Oasis. 4+1 Bedrooms All With Private Ensuites, Including A Private Nanny/In-Law Suite, 7 Opulent Bathrooms, An Impeccably Designed Main Kitchen Plus A Chef's Kitchen With Pocket Doors, And A Basement Bar Kitchen Designed With Electric Stovetop, Sink, Mini Fridge, Dishwasher, And A Roll-Away Bar Table To Be Set Anywhere During Entertainment. Main Kitchen Features 2 Luxury Waterstone Fixtures, While Smart Home Automation Elevates Daily Living With Effortless Control Of Lighting, Climate & Water Controls, Security, And Entertainment. A Private Elevator Connects All Four Levels Great Convenience In All Aspects. Heated Main And Basement Floors Including Bathrooms, Imported Italian Stone, Brazilian Chandeliers, And Custom Finishes Define Every Inch Of This Refined Space. Landscaped Grounds, Heated Stone Pathways, And A Walk-Out Lower Level Complete This Exceptional Offering Crafted For The Most Discerning Homeowner In A Community Known For Prestige, Privacy, And Enduring Value With All The Splendors! Click The Virtual Tour Link For All Photos, Videos And More. (id:59911)
Right At Home Realty


