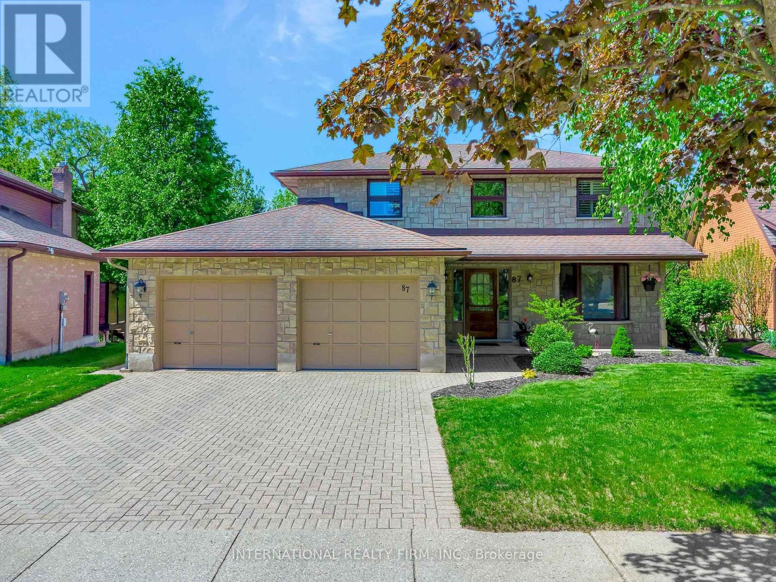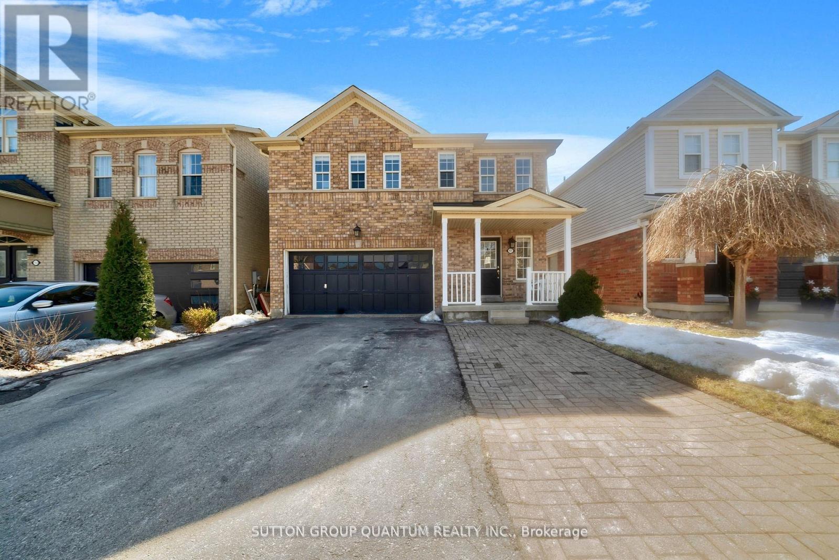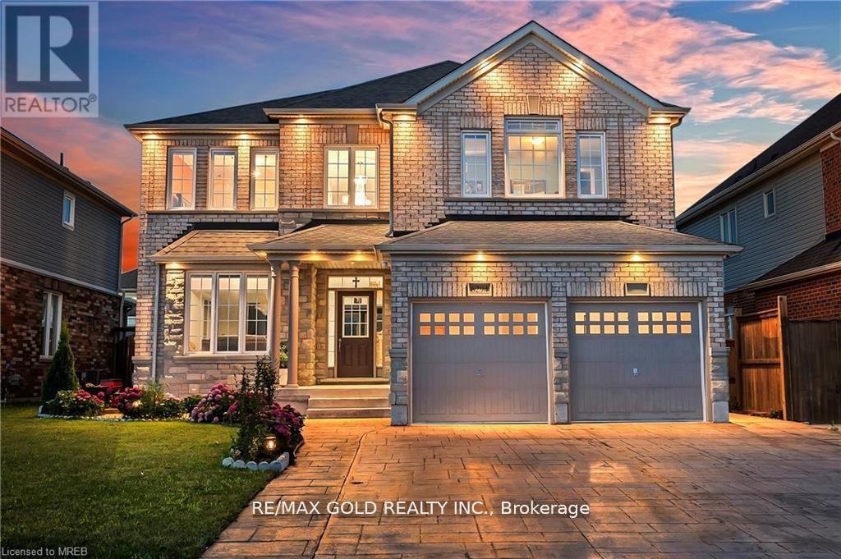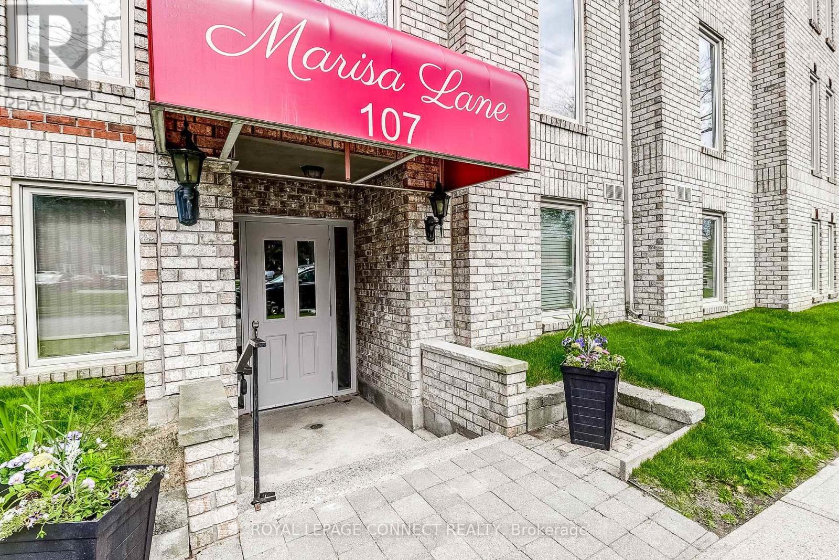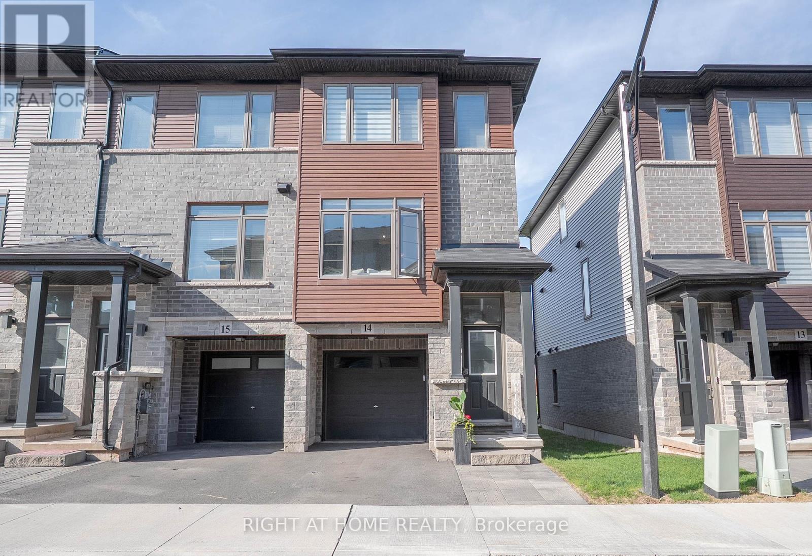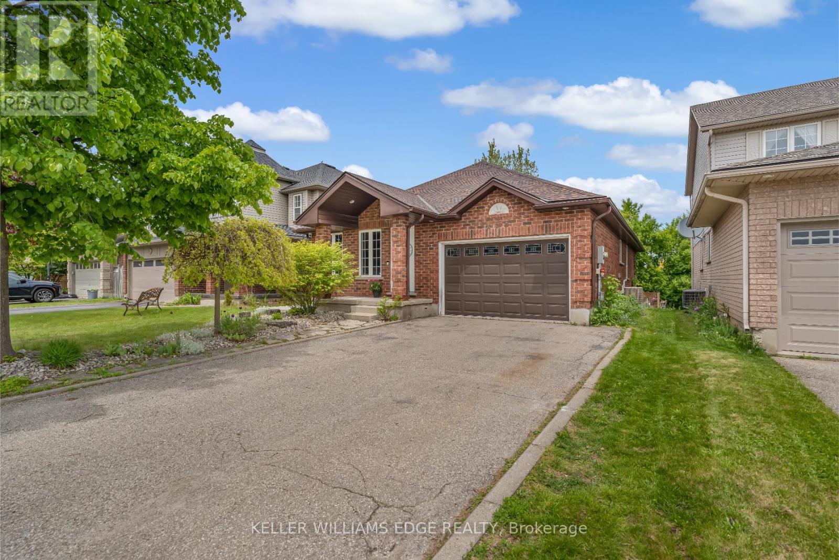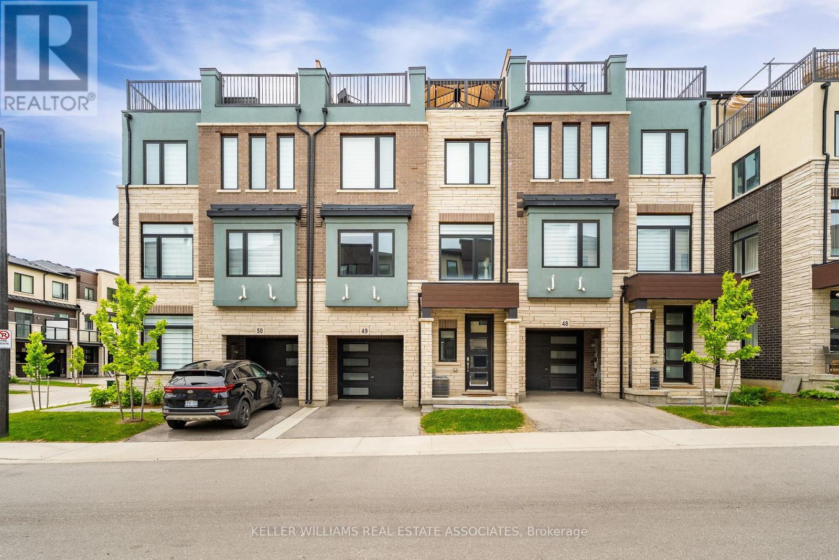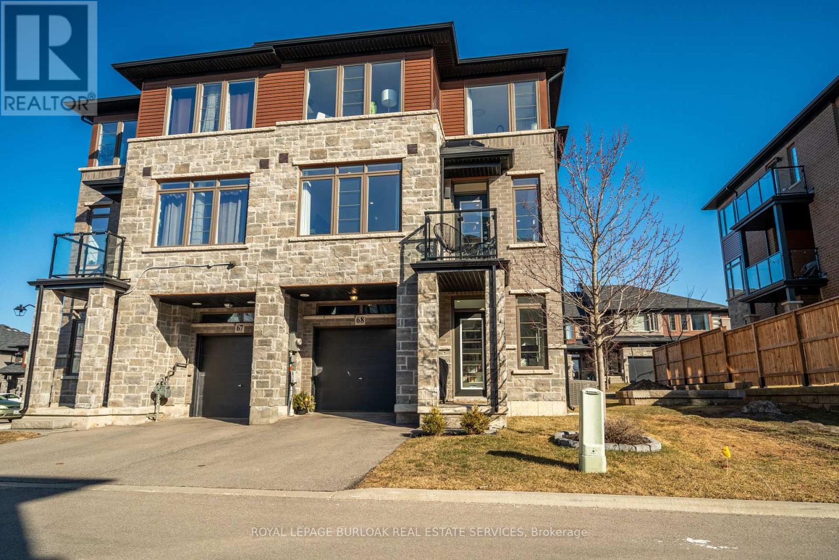19 Ellis Avenue
Kitchener, Ontario
Attention Investors, First-Time Buyers & Multi-Generational Families! This updated and well-maintained 4-bedroom, 2-bathroom home offers exceptional flexibility and value in a highly walkable location just minutes to the Spur Line Trail, Downtown Kitchener, Train Station (GO & VIA Rail), Google offices, public transit, and Uptown Waterloo. The main floor features a bright and spacious open-concept layout, complete with new luxury vinyl plank flooring (2024) throughout. The kitchen offers generous cabinetry and prep space, with main floor laundry and a flex space perfect for a home office or 4th bedroom. Upstairs, you'll find three generously sized bedrooms and a full 4-piece bathroom. The basement offers excellent potential as an in-law or nanny suite, with a separate entrance, its own kitchen, 3-piece bathroom, laundry, bedroom, and large rec room with egress window. Enjoy outdoor living on the private deck (new in 2021), complete with privacy screens, and benefit from the double car driveway. Super low-maintenance exterior is ideal for first time buyer, empty nesters or single young professionals. Key Updates Include: Steel Roof (2018), Eavestroughs (2019), Furnace (2022), Windows (2023), Hot Water Heater (2024), LVP Flooring (2024), Washer (2024), Deck with Privacy Screens (2021) Don't miss out on this centrally located, move-in ready home with income or multi-generational potential. Book your showing today! (id:59911)
Peak Realty Ltd.
1169 Inglis Road
Alnwick/haldimand, Ontario
Perched atop a private hill, this stunning board-and-batten retreat is your front-row seat to breathtaking sunsets. Nestled on 9 acres of lush, wooded grounds, this two-story home is a nature lovers dream complete with winding walking trails, and vibrant seasonal gardens. Designed to evoke an English country home, with 4 spacious bedrooms and 3.5 bathrooms, along with expansive principal rooms that frame the valley and distant rolling hills. The heart of the home is a chefs kitchen designed for effortless entertaining. Whether you're hosting lively gatherings or seeking a peaceful escape, this home delivers. Enjoy summer alfresco dining with panoramic views, lounge by the pool, or explore the serene outdoors. The finished basement and versatile second-story bonus room offer endless possibilities - think home office, games room, gym, or studio. (id:59911)
Forest Hill Real Estate Inc.
Real Broker Ontario Ltd.
87 Maxwell Drive
Kitchener, Ontario
Welcome to 87 Maxwell Drive - A Rare Gem in the Heart of Brigadoon. Backing directly onto the tranquil protected greenbelt of Brigadoon Park, this exceptional well-maintained legal duplex offers the perfect blend of nature, comfort, functionality, and investment potential. Thoughtfully designed with multi-generational living or rental income in mind, the home features a 1,300 sq ft fully finished 3-bedroom basement apartment with a separate side entrance. The 2,336 sq ft main level and upstairs boasts an inviting layout, highlighted by a spacious family room with soaring cathedral ceilings, skylights, brick fireplace, and elegant French doors that open to a large deckperfect for entertaining or enjoying serene views of the lush greenbelt and the occasional Deer grazing. Two generously sized bedrooms include private ensuites, with the primary suite offering a walk-in closet for added convenience. Comfort is prioritized with a dual-zone furnace and central A/C, allowing each unit to control its own climate with independent thermostats. A double car garage and extended driveway provide parking for four vehicles. Whether you're seeking a versatile income property or a spacious home in a family-friendly neighbourhood, 87 Maxwell Drive delivers unmatched value in one of Kitcheners most desirable communities. (id:59911)
International Realty Firm
157 Voyager Pass
Hamilton, Ontario
Welcome to this stunning family home with a serene setting. Detached four-bedroom residence that seamlessly merges comfort with elegance. This home is meticulously designed to accommodate all your family's needs, offering 2241 sq. ft of inviting layout that is practical and functional for day-to-day living. The family room serves as the centerpiece of the home, featuring a gas fireplace that provides a perfect place for relaxation after a long day, ideal for intimate family gatherings or entertaining guests, ensuring a sense of comfort and togetherness. The kitchen, updated with Quartz countertops and stainless-steel appliances, stands as the heart of the home, creating a chic environment for the chef of the family. Whether you're preparing a simple meal or hosting a dinner party. Convenience is paramount in this home, highlighted by in-home access to the garage, facilitating easy grocery trips and daily errands, and the second floor strategically placed laundry room enhancing efficiency in your laundry routine. The double car garage and driveway offer ample parking space for vehicles and guests. The four bedrooms are conceived as serene retreats, each providing a peaceful sanctuary for rest and relaxation. These spacious rooms benefit from abundant natural light, substantial storage, and a soothing ambiance conducive to restful nights and refreshing mornings. Equipped with newer HVAC systems, this home ensures year-round comfort through efficient heating and cooling mechanisms, contributing to its practicality and sustainability. The large backyard, bordering beautiful greenspace, offers a private and picturesque setting for outdoor activities. This property is more than just a house; it is a vessel for creating lasting memories and living your best life. Close to schools, parks, shopping, and so much more while located in a child friendly neighbourhood makes this an ideal property for a family to grow into the area (id:59911)
Sutton Group Quantum Realty Inc.
6294 St. Michael Avenue N
Niagara Falls, Ontario
Step into luxury and comfort in this exceptional home, perfectly nestled in one of Niagara Falls most sought-after neighborhoods. Boasting over 3,200 square feet of meticulously finished living space, this remarkable property offers the ideal blend of elegance, functionality, and style. From the moment you arrive, you will be impressed by the stamped concrete driveway that accommodates up to six vehicles, complementing the spacious two-car garage. As you enter the home, rich hardwood floors lead you through an expansive main floor designed to inspire. Enjoy the versatility of two distinct living areas, a formal dining room, and a private office or a bed room. The main floor also includes a modern two-piece powder room and a convenient laundry room for added ease. At the heart of the home lies the gourmet kitchen, featuring sleek quartz countertops, beautifully crafted cabinetry, and ample space for cooking and entertaining. Large, strategically placed windows fill the home with natural light, creating a warm and inviting atmosphere throughout. Upstairs, the second floor welcomes you with four generously sized bedrooms and a versatile loft area, perfect as a playroom, additional lounge, or study nook. The primary suite is a luxurious retreat, complete with his-and-hers closets and a spa-like 5-piece ensuite bathroom. Located just minutes from parks, shopping, public transportation, and top-rated schools, this home offers not only incredible living space but also unmatched convenience and lifestyle. (id:59911)
RE/MAX Gold Realty Inc.
204 - 107 Marisa Lane
Cobourg, Ontario
Welcome to beachfront living in beautiful Cobourg! This spacious 3-bedroom, 2-bath condo offers stunning second-floor views overlooking the marina, offering a lifestyle that blends comfort, convenience, and coastal charm.Step into a bright, well-designed layout featuring a generous entryway, a cozy gas fireplace, and large windows that flood the space with natural light. The modern kitchen is complete with granite countertops, stainless steel appliances, and a dedicated dining area, perfect for entertaining or relaxing at home.Enjoy your morning coffee or unwind at the end of the day in the enclosed balcony with panoramic views of Lake Ontario and the marina - your own private retreat, year-round.The primary suite includes a private bath and ample storage, while the additional bedrooms offer flexibility for guests, a home office, or hobbies. Additional features include ensuite laundry, ample in-unit storage, and a covered attached garage with extra storage space.Ideally located just steps from the Cobourg waterfront, parks, walking trails, and the vibrant downtown core - this is lakeside living at its finest. (id:59911)
Royal LePage Connect Realty
14 - 575 Woodward Avenue
Hamilton, Ontario
Welcome to Unit 14 at 575 Woodward Ave. This recently built, well-maintained townhouse features three bedrooms and 2.5 washrooms, making it ideal for small families, first-time homebuyers, or investors. The second level boasts an open-concept living space with a builder-upgraded kitchen with upgraded appliances. Including upgraded third level bathrooms with a custom walk-in closet in the master bedroom. Backing up onto a park, this Waterworx Townhome built by Losani Homes is perfectly situated minutes away from major highway access, making your travel times quick. Come and see this home today! (id:59911)
Right At Home Realty
258 Green Vista Drive
Cambridge, Ontario
This beautifully updated bungalow is perfectly situated in a prime neighbourhood, backing onto peaceful walking trails and green space. Just minutes from top-rated schools and family-friendly parks, it offers the ideal combination of convenience and natural surroundings. The main floor features three spacious bedrooms, plenty of natural light and fresh paint throughout. The fully renovated (2020) in-law suite in the basement presents significant income potential, with three bedrooms, a custom kitchen equipped with stainless steel appliances, an updated 5pc bathroom, engineered hardwood floors, and a fully separate walkout entrance. Thoughtful soundproofing enhancements provide added privacy between floors, and the updated gas fireplace adds warmth and charm. Whether youre looking to offset your mortgage or invest, this self-contained suite is an exceptional opportunity to generate steady rental income. Outside, the backyard has been thoughtfully maintained with cleared landscaping, privacy screens on the fence and deck, new steps, and a convenient 20A electrical outlet to support outdoor equipment. Other recent upgrades include a new 200 Amp electrical panel and furnace from 2020, ensuring modern comfort and efficiency. This versatile home combines comfort, style, and unbeatable location with a lucrative rental option, making it a rare find for both homeowners and investors alike. (id:59911)
Keller Williams Edge Realty
98 Gerber Meadows Drive
Wellesley, Ontario
Beautiful and Lovingly maintained Ron Stroh custom built all brick bungalow in a sought after area in the community of Wellesley. This CAPTIVATING home boasts an attractive open concept floor plan featuring NEW luxury vinyl plank floors throughout, a beautiful stained maple custom kitchen with granite counter tops, glass tile backsplash, stainless steel appliances. There is lots of storage and workspace and huge island open to the gracious great room with California shutters, large windows flanking the cozy gas fireplace with stone surround. Garden Doors lead to a large covered composite deck overlooking the fully fenced yard. Enjoy summer evenings visiting with friends on the deck or the spacious pavestone patio with built in firepit...quiet and serene setting. You'll appreciate the convenience of the main floor laundry accessible off garage. The second main floor bedroom with spacious closet could also serve as a home office/den. Relax and unwind in the tranquil primary bedroom retreat with walk-in closet with custom built-ins, with patio door to rear covered deck and inviting 5 pc ensuite bath with double sinks and tub/shower with surround, maple cabinetry along with updated mirrors, fixtures, lighting and hardware. Be comfy-cozy by the rustic fireplace with brick surround in the spacious rec room designed for informal gatherings with space for a pool table/quilting table, games area etc. The basement also features (2) additional roomy bedrooms with windows and closets as well as laminate flooring, a full 4 pc bath, additional storage, cold room and utility room as well as a walk up/staircase to an insulated double garage with both inside access to the home and man door to the East side of the property! Desirably located close to scenic walking trails, and the meandering Nith River. Within walking distance to the school, park and community centre. All located within an easy commute of Waterloo. (id:59911)
Peak Realty Ltd.
49 - 314 Equestrian Way
Cambridge, Ontario
This beautifully upgraded 2+1 bedroom, 3-storey townhome offers a perfect blend of modern finishes and smart design. Enjoy upgraded light fixtures, sleek hardware, and durable luxury vinyl flooring. The open-concept layout is bright and spacious, ideal for entertaining or relaxing at home. The standout feature? A private rooftop terrace perfect for summer lounging, entertaining guests, or enjoying your morning coffee with a view. With parking for 2 vehicles, convenience is top of mind. Located just steps from a park and less than 10 minutes to Highway 401 and the countless amenities of Hespeler Road, this location is unbeatable for commuters and those seeking easy access to shopping, dining, and everyday essentials. This move-in-ready home offers low-maintenance living in a thriving Cambridge neighbourhood. Don't miss your chance to own in this sought-after community! (id:59911)
Keller Williams Real Estate Associates
621 Mcgill Lane
Woodstock, Ontario
Here's Your Chance To Own A Beautifully Maintained 2-Storey, 4-Bedroom, 4-Bathroom Home Offering Over 3,170 Square Feet Of Spacious, Well-Designed Living. Situated On A Large Lot In A Quiet Cul-De-Sac, This 7-Year-Old Property Is Perfect For Families, Featuring A Plenty Of Outdoor Space For Kids And Pets To Enjoy. The Main Floor Welcomes You With A Versatile Layout That Includes A Den, Office, Laundry Room, Formal Dining Area, And An Open-Concept Living Room With A Cozy Gas Fireplace. The Kitchen Is A Chefs Dream, Complete With A Large Island, Abundant Cabinetry, A Walk-In Pantry, And Direct Access To The Backyard Through Patio Doors. Step Outside To Your Private Oasis, Where Youll Find A Fully Fenced Yard, Concrete Walkways, A Deck Leads To Ravine Lot For Entertaining Or Relaxing. Upstairs, Youll Find Four Generous Bedrooms Designed With Comfort In Mind. Two Bedrooms Are Connected By A Stylish Jack And Jill Bathroom, One Features Its Own 4-Piece Ensuite, And The Expansive Primary Suite Includes A Walk-In Closet And A Luxurious 5-Piece Ensuite With Double Sinks, A Soaker Tub, And A Glass-Enclosed Shower. One Of The Bedrooms Even Hides A Charming Finished Room, Perfect As A Gaming Space Or Imaginative Playroom. The Lower Level Features Large Upgraded Windows And Is Ready To Be Finished To Suit Your Needs, Offering Additional Space And Flexibility. This Home Also Boasts A Beautifully Landscaped Front And Backyard, A Covered Front Porch, A Two-Car Garage, And A Prime Location Just Steps From A Park And Conservation Area. With Comfort, Style, And Space In Abundance, This Stunning Home Truly Has It All. (id:59911)
Century 21 Royaltors Realty Inc.
68 - 30 Times Square Boulevard
Hamilton, Ontario
This stunning three-storey townhome offers 2 bedrooms + a den and 2.5 bathrooms on the Stoney Creek mountain! The open-concept main floor is bright and spacious, featuring 9-foot ceilings, large windows, and a private balcony perfect for enjoying your morning coffee. The modern kitchen is equipped with stainless steel appliances, quartz countertops, a large island, and plenty of storage. Upstairs, the primary suite includes a walk-in closet and a private ensuite, while a second bedroom and full bathroom complete the level. Additional highlights include inside garage entry, in-suite laundry with stainless steel appliances, upgraded flooring throughout, and parking for two cars. Ideally located just minutes from top-rated schools, shopping, restaurants, and major retailers. Enjoy easy access to the Lincoln Alexander Parkway, as well as nearby parks and hiking trails. (id:59911)
Royal LePage Burloak Real Estate Services


