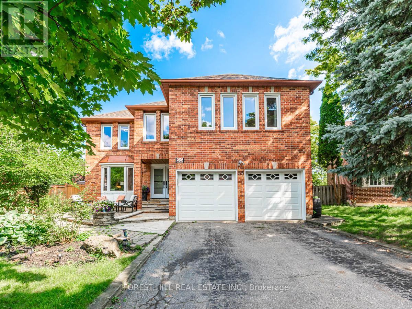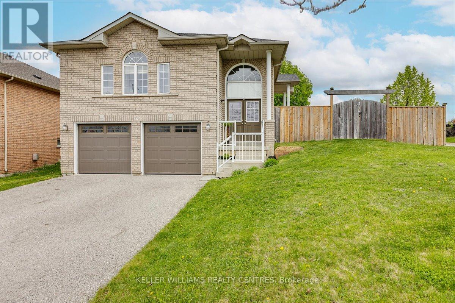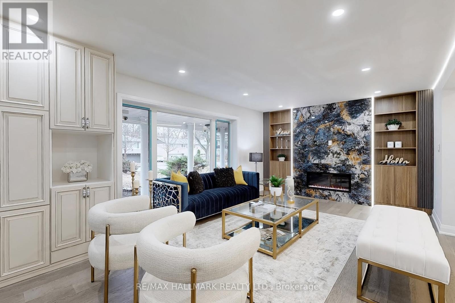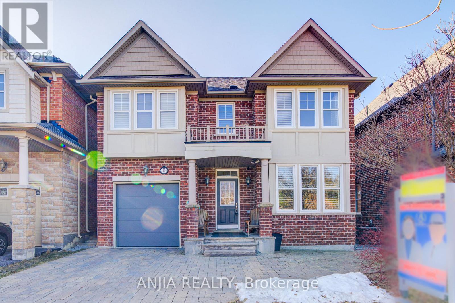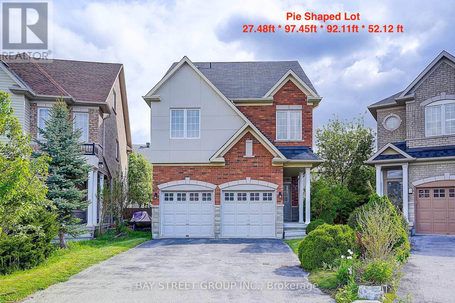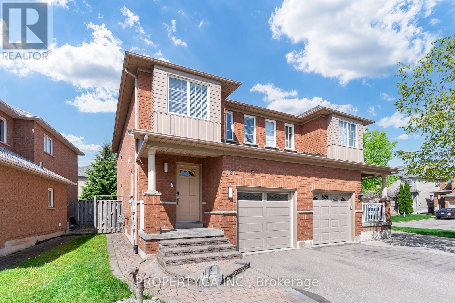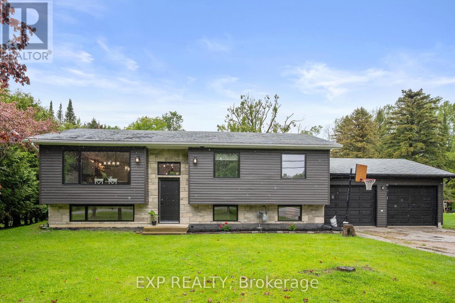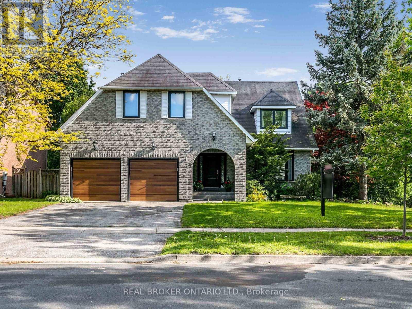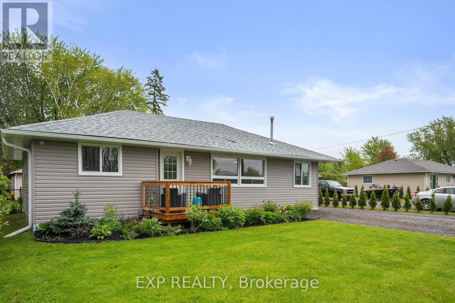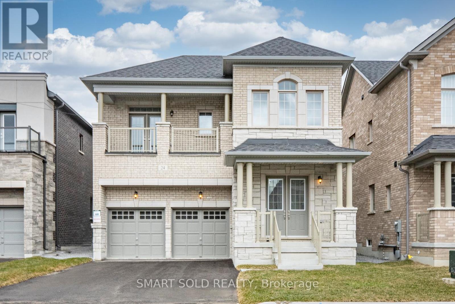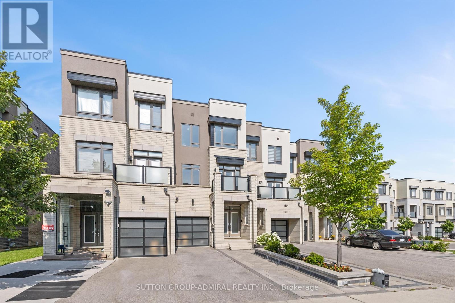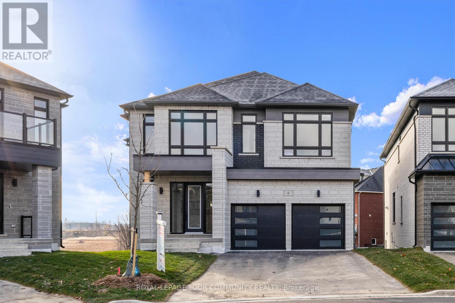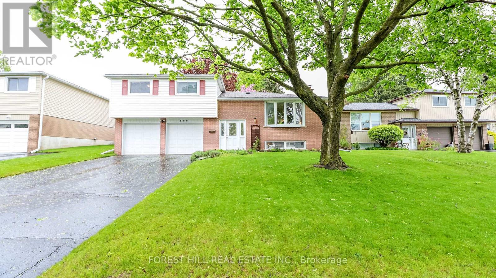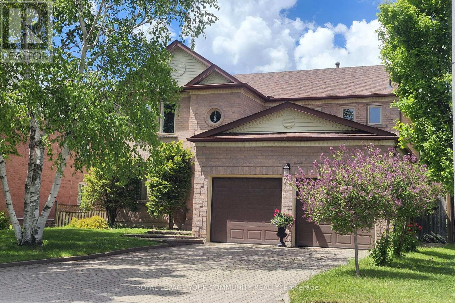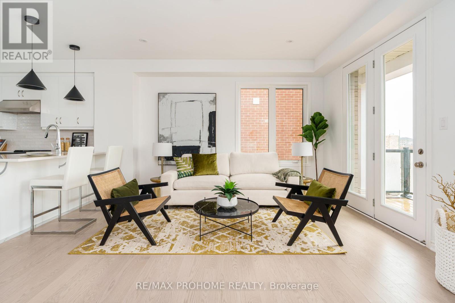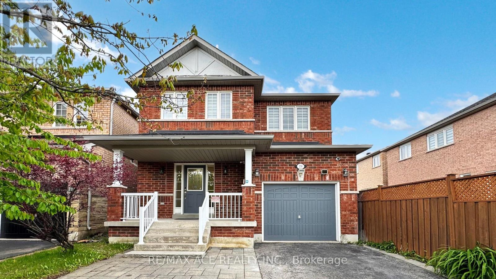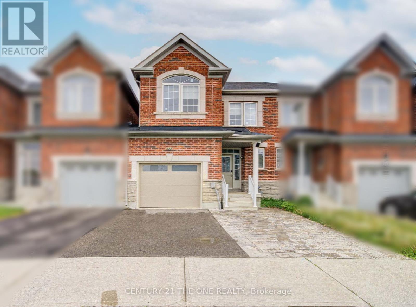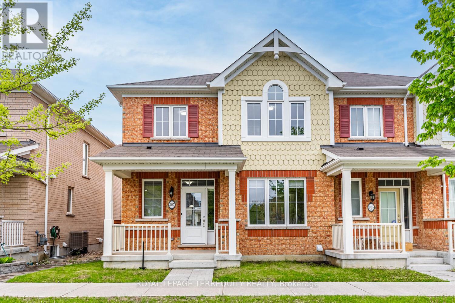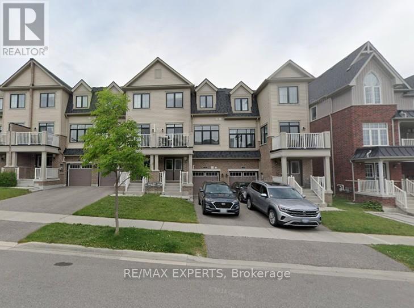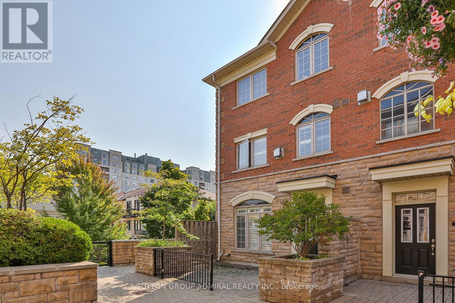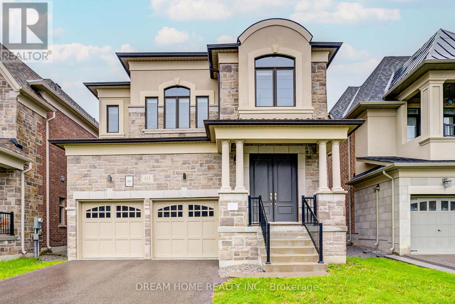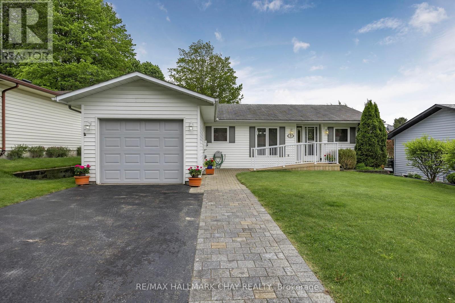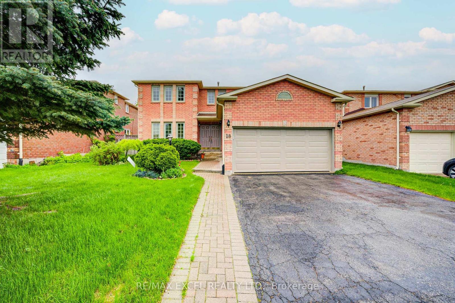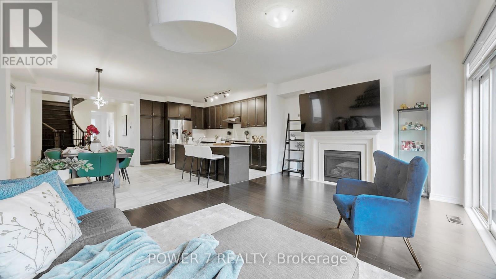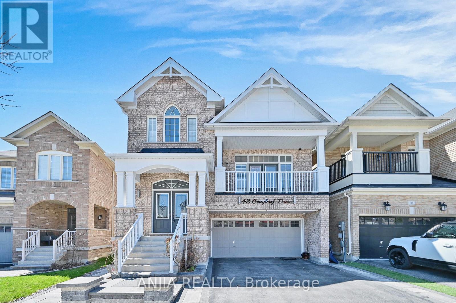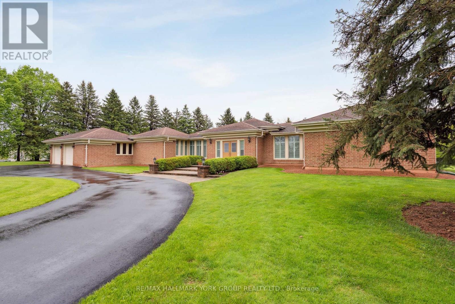55 Stacey Crescent
Markham, Ontario
Rarely offered large and bright 5-bedroom home, with oversized backyard in a highly sought after prestigious neighbourhood with inground salt water pool and perennial gardens. Located on a quiet street. Large kitchen with stainless steel appliances and extra-large island with breakfast bar, overlooking the pool and back yard. Beautiful and bright sunroom with high ceilings, overlooking the backyard with walkout to the back deck. Family room with gas fireplace and hardwood floor. Combined living and dining room with French doors and hardwood floor. Main floor laundry room and mudroom. Very spacious primary bedroom with newly renovated 4-PC ensuite and sitting area with electric fireplace. All bedrooms have hardwood floors. 5th bedroom upstairs has a 3-PC ensuite and large windows overlooking the pool. Lower level has new kitchen with stainless steel appliances and a peaceful sitting area with electric fireplace. Lower level has a media room with seating for 6 and including a 70 inch 3D TV and Bose sound system (included). This spectacular house is located in a top tier school district St Roberts and Bayview Glen P.S. Ideally located close to the 407, 404, and Highway 7, as well as public transit. Surrounded by great restaurants, parks, trails, and community centre. Freshly painted throughout. Truly an entertainers delight. **EXTRAS** Irregular Lot Size: Measurements: 29.03ft. x 49.19ft. x 29.55ft. x 147.72ft. x 9.47ft. x 9.47ft. x 9.47ft. x 9.47ft. x 132.08ft. (id:59911)
Forest Hill Real Estate Inc.
6 Ferncroft Drive
Georgina, Ontario
Stunning and Bright Raised Bungalow in the Desirable Northdale Heights Community. Welcome to this beautifully maintained 3 + 1 bedroom raised bungalow, with 4 car driveway parking & ideally located on a corner lot. This home features a convenient in-law suite with separate access, making it perfect for extended family or guests. As you enter, you'll be greeted by gleaming hardwood floors that flow throughout the main level. The spacious eat-in kitchen boasts coffee and breakfast bars, along with a walkout to a charming deck complete with a gazebo perfect for outdoor entertaining. The spacious dining room also features a walkout to a designated BBQ area and a relaxing hot tub. The inviting living room is bathed in natural light from a large window and features a cozy gas fireplace, perfect for those chilly evenings. The primary bedroom offers a private retreat with a 3-piece ensuite, complete with a stylish sliding barn door, double closet, and a generous wardrobe. Two additional well-sized bedrooms provide ample space for family or guests. The main floor is enhanced by 9-foot ceilings, adding to the sense of openness and elegance. The fully finished basement is an ideal setup for in-laws, featuring a kitchen, a large bedroom, a comfortable living area, and a 3-piece bathroom, along with convenient access to the two-car garage. This home is conveniently located near schools, parks, public transit, and the lake, making it an ideal choice for families. A newer hybrid furnace/heat pump was installed in 2020, ensuring energy efficiency and comfort year-round. This meticulously maintained home is a true gem schedule your viewing today and experience all it has to offer! You won't be disappointed. (id:59911)
Keller Williams Realty Centres
40 Squire Baker's Lane
Markham, Ontario
A Rare Gem in a Prime Location Fully Renovated Executive Home on a Premium Ravine Lot. Welcome to this beautifully renovated executive home where luxury meets nature. Situated on a coveted 65-foot wide lot backing onto a serene protected ravine, this premium property offers the perfect mix of elegance, privacy, and modern family functionality. Step inside and be captivated by exquisite craftsmanship, top-tier finishes, and thoughtful design throughout. Featuring over 5 spacious bedrooms and 6 stunning bathrooms, this home is ideal for growing families, multigenerational living, or hosting in style. The heart of the home is the expansive open-concept living and dining area with panoramic ravine views and abundant natural light. The gourmet kitchen is a chefs dream, complete with high-end stainless steel appliances, quartz countertops, custom cabinetry, and a large center island perfect for entertaining. The luxurious primary suite offers a spa-like ensuite and a large walk-in closet, while the additional bedrooms are generously sized and well-appointed. The finished basement adds versatility with a full bath, rec area, and separate entrance ideal for an in-law suite or potential rental income.Enjoy a private backyard oasis with a new deck overlooking lush greenery and mature trees perfect for quiet mornings or lively gatherings.Located in a family-friendly neighborhood close to top-rated schools, shopping, parks, highways, and transit, this home is the complete package. Highlights:65 wide premium lot on protected ravineFully renovated with high-end finishes 5+ bedrooms | 6 bathrooms Finished basement with separate entry potential Bright, open layout with designer kitchen Prime location near top schools and amenities. This isnt just a home its a lifestyle. S/S fridge, stove, dishwasher, rangehood, washer/dryer, new furnace, hot water tank (owned ) air conditioner, built/in cabinets. (id:59911)
RE/MAX Hallmark Realty Ltd.
561 Clifford Perry Place
Newmarket, Ontario
Why This House Is A Perfect House?? --------------------1- Not Old House (Just Built 2017) ------------2- Has Private Backyard (Back To Ravine ------- Stunning View) ----------- 3- 10' Ceiling Min Floor ------------- 4- Large Family Room --------- 5- Large 4 Bedrm With Ensuite Bathrooms -------- 6- Convenient Second Flr Laundry ------------ 7- 2,756 Sqft In Above Grade---------- 8- Spacious Basement -----------And -----------9- Located In A Prestigious Pocket!!!! ------ An Impressive 18.94' Ceiling In The Foyer With Grand Chandelier------ Ample Cabinet Space ------- Prep Kitchen.... ---------- -------Bright And Well Maintained ------ Minutes Driving To Hwy 400/404, Close To Upper Canada Mall, High-Rank Schools, Shopping Centre, Costco & Public Transit! (id:59911)
Royal LePage Your Community Realty
9932 Mccowan Road
Markham, Ontario
Beautifully impeccably maintained 3-bedroom, 3-bathroom "Freehold" End Townhouse unit nestled in the heart of Berczy Village. NO POTL fees! Updated LED light fixtures throughout. Updated Hardwood Stairs(2022)! Open Concept Living and Dining Areas. End Unit with Abundant Natural Light. Large Kitchen with an eat-in breakfast area and walk-out access to a Large outdoor Terrace. Each Upper-Level Bedroom features its own ensuite bathroom. Located In Top-Ranking School Zone - Stonebridge PS, Pierre Trudeau HS. Direct access to TTC on McCowan, minutes to the Go station, and Markville Mall, community centres and more! (id:59911)
Proptech Realty Inc.
267 Orr Drive
Bradford West Gwillimbury, Ontario
Stunning open-concept freehold townhome designed for family living. Bright kitchen with quartz counters, center island, and seamless flow into the living room perfect for entertaining. Spacious living room walks out to a private, fenced backyard featuring a custom shed and covered sitting area. Three generous bedrooms, including a primary with 4-piece ensuite and walk-in closet. The finished basement offers additional living space ideal for a home office, rec room, or guest suite. Conveniently located steps from shops, schools, and amenities, with quick access to Hwy 400 and transit hubs. A turnkey home built for comfort, space, and everyday convenience perfect for first-time buyers, upsizing, and investors! (id:59911)
Royal LePage Your Community Realty
9 Cecil Nichols Avenue
Markham, Ontario
Discover This Immaculately Well-Maintained Detached Home Nestled In The Highly Sought-After Victoria Manor Community Of Markham! Freshly Painted With Open Concept Layout, This Home Exudes Timeless Charm. This 4-Bedroom, 3-Bathroom Gem Offers The Perfect Blend Of Comfort, Style, And Convenience. Step Into The Upgraded Kitchen, Featuring Quartz Countertops, A Stylish Ceramic Backsplash, And Sleek Stainless Steel Appliances, Perfect For Culinary Enthusiasts. The Main Floor Boasts 9 Ft Smooth Ceilings With Elegant Pot Lights, Creating A Bright And Airy Ambiance. Gleaming Hardwood Floors Flow Seamlessly Throughout The Main Floor And Second Hallway, Enhancing The Home's Sophistication. The Interlocking Driveway Offers 2 Parking Spaces Plus 1 In The Garage, Complete With A Garage Door Opener For Added Convenience. Enjoy The Interlocked Backyard, Ideal For Outdoor Gatherings And Relaxation. Close To Hwy 404, Costco, T&T, Parks, Steps To Elementary Schools And All Amenities! A Rare Opportunity To Own A Move-In Ready Home In One Of Markham's Most Prestigious Communities Don't Miss Out! A Must See!!! (id:59911)
Anjia Realty
36 Shell Court
Richmond Hill, Ontario
Welcome to 36 Shell Court - a stunning 5 Bedroom home situated in the desirable Rouge Woods community! **Pie-Shaped Lot with no side walk** **Walking Distance To Top Ranked Bayview S.S and Silver Stream P.S.** Fresh paint(2025), functional layout with no space waste, plenty of natural lighting thru-out the day. Large Kitchen featuring backsplash, pot lights and windows, overlooks the backyard. Oversized primary bedroom includes 4pc ensuite and Large walk in closet. 3rd floor loft with washroom, perfect for open concept office or bedroom. Steps to schools, parks, banks, Costco, community centre, close to Richmond Hill Go Station, Hwy404, grocery stores, public transit, restaurants. (id:59911)
Bay Street Group Inc.
442 Sunset Beach Road
Richmond Hill, Ontario
Welcome to 442 Sunset Beach Road, a rare and expansive 100 x 600 ft waterfront property on Lake Wilcox offering the ultimate blend of nature, luxury, and investment potential. Nestled among prestigious estates, this 4+1 bedroom, 3-bathroom detached home has been recently updated with new flooring, fresh paint, and modern pot lights throughout, creating a bright and contemporary open concept living space perfect for family life or entertaining. The functional 4-level side-split layout offers spacious living areas and a finished basement with a separate entrance, ideal for multi-generational living or rental income. Freshly painted long driveway provides ample parking for your guests. Beyond the main residence, the property boasts two additional structures closer to the lake with breathtaking lake view - One thoughtfully equipped with electricity and seasonal plumbing, complete with a bedroom, kitchenette, and bathroom, ideal as a guest house or income-generating short-term rental; the other structure is equipped with electrical service, perfect for use as a workshop, hobby studio, or future potential conversion. Enjoy tranquil lakeside living with mature trees, a sandbox near the waters edge for kids, and your own private floating dock to swim, paddleboard, or simply unwind with breathtaking sunset views. Located steps to Lake Wilcox Park, trails, schools, and community centre, and just minutes from transit and major highways, this unique 1.37-acre parcel offers both an incredible lifestyle and endless potential, whether as a private retreat, multi-family compound, or future luxury redevelopment. (id:59911)
Bay Street Group Inc.
569 Reeves Way Boulevard
Whitchurch-Stouffville, Ontario
Welcome To This Beautifully Upgraded Premium End-Unit Townhouse Backing Onto One Of Stouffville's Most Beautiful Natural Landscapes. Step Into Your Open-Concept Main Floor Flooded With Natural Light And A Welcoming Living/Dining Room. The Heart Of The Home Is The Newly Renovated Eat-In Chefs Kitchen Fully Equipped With An Expansive Built-In Pantry, Huge Island With Seating, And A Walkout To Your Large, Fully-Fenced Backyard Overlooking A Unique Water Feature-Perfect For Entertaining, Everyday Living, Family Gatherings, Or Simply Relaxing In The Sun. As You Move Upstairs You Can Unwind In The Massive Primary Bedroom That Comfortably Fits A King-Sized Bed, Large Walk-In Closet, And A Luxurious 4-Piece Ensuite With A Soaker Tub And A Stand-Up Shower. Wake Up To The Stunning Serene Water View Right Outside Your Window In Your Own Private Oasis. The Second Bedroom Also Fits A King Bed, Making It Perfect For Guests And Extended Family. The Basement Features High Ceilings, Ample Storage Space, and Two Rooms That Were Previously Used As An Office And Bedroom, A Full Bathroom, And An Additional Living Space. This Mostly Detached Townhome Offers A Rare Combination Of Space, Privacy, And Beauty In A Sought-After Family-Friendly Neighbourhood. Not To Mention It Is In A Premium Location Close To Schools, Parks, Shopping, And The GO Train. Don't Miss Your Chance To Make It Yours! (id:59911)
RE/MAX Hallmark Realty Ltd.
137 Preston Hill Crescent
Vaughan, Ontario
NO OFFER DATE, PRICED TO SELL! First-Time Home Buyers? Growing Families? This Is The Rare, Affordable Opportunity You've Been Waiting For! Welcome To One Of The Most Beautifully Maintained And Rarely Offered Affordable Semi-Detached Homes In The Highly Sought-After Community Of Patterson In The Very Heart Of Vaughan. This Stunning Residence Is 1 of 2 Semi-Detached Homes On The Street! It Offers The Ideal Blend Of Comfort, Style, And Functionality, Tailor-Made For Families And Professionals Alike. Just Steps From The RUTHERFORD GO STATION Yet Far Enough To Enjoy Peace And Quiet, You're Perfectly Positioned For A Quick 30-Minute Commute To Union Station And Easy Access To Highways 400 & 407 In Addition To Being Less Than 10 Mins Away From The TTC Subway Station At The Vaughan Metropolitan Centre. Direct Garage Access From The Main Hallway, Interlocked Backyard, Freshly Painted, Brand New Bathroom Vanity And Move-In Ready, This Spacious 3+1 Bedroom, 3-Bathroom Home With A Finished Basement Boasts A Thoughtfully Designed Layout With Room To Grow. Whether It's Hosting Guests, Expanding Your Family, Or Creating A Home Office, This Home Offers Flexibility For Every Lifestyle. Enjoy A Fully Fenced, Deep Lot, Professionally Landscaped Backyard With A Garden Shed A Private Outdoor Escape That's Perfect For Summer BBQs, Gardening, Or Playtime. Located Within Walking Distance To Top-Rated Schools Including Ventura Park P.S., Forest Run P.S., Stephen Lewis S.S., Hodan Nalayeh S.S., Westmount C.I., And Alexander Mackenzie S.S. Plus, You're Just Minutes Away From Hillcrest Mall, Promenade, And Vaughan Mills, Making Errands And Entertainment A Breeze. In Addition To Being Close To Supermarkets, Eagles Nest Golf Club, And Many Walk-Ways And Parks. This Home Truly Combines Prime Location, Family-Focused Design, And Commuter Convenience All In One Incredible Package. Don't Miss This Extremely Affordable Chance To Call It Home! (id:59911)
Property.ca Inc.
1189 Atkins Drive
Newmarket, Ontario
Stunning Executive 4+2 Bedroom 4 Washroom Brick & Stone Home In Popular Copper Hills! 3005ft2 Living Area! New Painting Throughout! Bright Open Concept Kitchen, Breakfast & Family Room; Main Floor Office With Glass French Doors; Strip Hardwood, 9Ft Ceilings on Main Floor, Pot Lights, Granite Counters & Vanities, Upgraded Crystal Light Fixtures, Interlocking Walkway & Patio, Beautiful Front Porch & Custom Entrance Doors & Panels With Frosted Glass & Iron Inlay. Minutes driving to Highway 404, Newmarket High School & Magna Centre etc. Ready to Move in & Enjoy! (id:59911)
Master's Trust Realty Inc.
9622 Morning Glory Road
Georgina, Ontario
Welcome To This Beautifully Updated 2 + 1 Bedroom Modern Home, Perfectly Positioned On A Stunning 100 X 200 Ft South Facing Lot. Step Inside And Discover A Bright, Open-Concept Layout With Sleek Kitchen, Quartz Countertops, Stainless Steel Appliances And Spacious Living And Dining Areas Designed For Comfort And Flow. The Finished Lower Level Adds Flexibility With A Large Third Bedroom Or Family Room, While The Heated 2 Car Garage Is Wired And Ready For Your EV Hook Up. Outdoors, Enjoy A 40 Ft Deck, Fire Pit Area, And Expansive Backyard Bathed In Sun Ideal For Hosting, Relaxing, Or Creating Your Own Private Oasis. A Rare Opportunity To Enjoy Modern Living On A Premium Lot In A Tranquil Setting. Don't Miss This One!! (id:59911)
Exp Realty
66 Harmony Hill Crescent
Richmond Hill, Ontario
Welcome To 66 Harmony Hill Crescent Where Elegance Meets Location In Richmond Hills Coveted Mill Pond Community! This Stunning Detached 2-Storey Home Sits Proudly On One Of The Most Sought-After Streets In The Prestigious Mill Pond Neighbourhood. Nestled On A Rare 69 X 126 Ft Lot, This Home Offers Incredible Curb Appeal And A Pool-Sized Private Backyard Perfect For Summer Memories. A Grand Entrance Embraces You As You Step Inside This Beautiful Sun-Drenched Homes, Featuring Stunning Hardwood Floors Throughout And A Thoughtfully Designed Layout Ideal For Both Everyday Comfort And Stylish Entertaining. A Fully Upgraded Kitchen Is A Chefs Dream, Perfect For Comfy Family Dinners And Passing Down Of Traditions. Quartz Countertops, Gas Range, Top-Of-The-Line Appliances, And An Expansive Eat-In Area That Overlooks The Lush Private Yard, Are All An Entertainers Delight. Luxurious Custom Built-Ins Throughout Offer Elegance, Warmth, And Ample Storage. Every Corner Of This Home Exudes Charm And Quality Craftsmanship. Just Steps From Pleasantville Public School, Scenic Mill Pond, And Nearby Trails And Parks, This Location Offers A Rare Blend Of Prestige And Practicality. Homes Rarely Come Up For Sale On This Spectacular Street! Don't Miss Your Chance To Call It Home! (id:59911)
Real Broker Ontario Ltd.
29 Kay Avenue
Georgina, Ontario
This Fully-Renovated 3-Bedroom, 1-Bath Bungalow Is Situated On A Quiet Street, Offering Serene Views Of Nature. Recent Updates Within The Last 12 Months Include Fresh Landscaping, Front Deck, Siding, Soffit, Fascia, And Eavestrough, As Well As Modern Flooring Throughout. The Bright Kitchen Features New Appliances, Stone Counters, And A Stylish Backsplash, Complemented By A Beautifully Renovated Bathroom. Outdoors, Enjoy Landscaped Gardens And A Large Back Deck Perfect For Entertaining Or Relaxing. This Property Is Ideal For First-Time Homeowners Or Downsizers, Combining Comfort And Style In A Peaceful Setting. Plus, Enjoy Exclusive Access To Private Members-Only Beach Access, Parks, And Boat Slips At The End Of The Road With A Yearly Fee Of Just $100. The Fully-Insulated Crawl Space Includes A Vapor Barrier For Added Efficiency. Nothing Has Been Overlooked! This Bungalow Shows Beautifully And Is Ready For You To Move In! (id:59911)
Exp Realty
24 Current Drive
Richmond Hill, Ontario
This Brand-New Greenpark Detached Home Offers Exceptional Convenience For Living In The Prime Richmond Hill Location. Close To 3000 Sqft Above-Ground Glenrowan-2 Model Features Over $110k In Premium Upgrades. The Main Floor Impresses With 10ft Ceilings, 7 3/4" Hardwood Flooring, A Coffered Ceiling In The Family Room, And A Cozy Gas Fireplace. The Chef-Inspired Kitchen Boasts Quartz Countertops, A Stylish Backsplash, Led Valance Lighting, And Upgraded Cabinetry. A 5th Bedroom On The Main Floor With A Private 3-Piece Ensuite Is Ideal For Multi-Generational Living Or Guests. The Second Level With 9ft Ceilings Leads To Four Spacious Bedrooms, Including A Primary Suite With Double Walk-In Closets And A Spa-Like 5-Piece Ensuite Featuring A Frameless Glass Shower, Raised Vanity, And Upgraded Fixtures. Another Bedroom With Its Private 3-Piece Ensuite, The Remaining Two Bedrooms Share A Semi-Ensuite. The Home Includes Pre-Wired Surveillance, A Security System, Whole-House Wi-Fi, Ceiling Speakers, A Pre-Installed Pvc Conduit For Future Pot Light Installation, And An Ev-Ready Garage. With No Sidewalk. High Ranking Schools (Richmond Green S.S., Bayview H.S. With IB, Alexander Mackenzie H.S. With IB & Art), Richmond Green Community Centre, Parks, Lake Wilcox, Costco, Home Depot, World-Class Golf Courses, Shops, Restaurants And Top-Tier Healthcare Facilities. 5 Mins To Hwy 404. A Perfect Blend Of Luxury, Modern Upgrades, And An Unbeatable Location Home. (id:59911)
Smart Sold Realty
15 Miles Court
Richmond Hill, Ontario
Welcome to this premium pie-shaped lot situated on a tranquil, private court in the highly sought-after North Richvale neighbourhood. This charming 3+3 family home boasts a cozy family room with a brick fireplace that seamlessly flows into a modern kitchen equipped with stainless steel appliances, granite countertops, and a stylish custom backsplash. The combined living and dining area features a walkout to a deck, perfect for enjoying outdoor gatherings. The primary suite offers spacious his/hers large walk-in closet and a luxurious, upgraded 5-piece ensuite with jacuzzi and spa shower. Upgraded main bath with double vanities, second floor laundry for added convenience. The finished basement includes a separate entrance, secondary laundry, a full kitchen, a bedroom, and a bathroom, making it an ideal space for additional income or an in-law suite. Conveniently located close to public transportation, great schools, JCC/Lebovic Campus, Rutherford marketplace shopping, and all other essential amenities, this property combines comfort, functionality, and prime location. Huge Irregular Lot Widening approx 70 Feet across the rear! New Roof 2018, New Windows 2018, Instant Hot Water Heater, Electronic Air Cleaner, Roof Insulation. 2 Large Garden Sheds, 2 Fireplaces. (id:59911)
Forest Hill Real Estate Inc.
39 Harold Lawrie Lane
Markham, Ontario
Sunlit and Move-In Ready! This Executive Townhome Has Been Meticulously Designed and Tastefully Upgraded. Boasting Over 2300 Sq ft of Living Space with an East-West Exposure, You'll Find 3 Bedrooms, 4 Bathrooms, Walk-In Linen, Walk-In Pantry, Walk-In Closet, Walk-In Coat Room, a Spacious Flex Room that could be used as 4th bedroom, Upper-Floor Laundry, and a Stylish European-Inspired Kitchen with Miele Appliances.Revel in the 9' Smooth Ceilings, Laminate Hardwood and Porcelain Floors, Abundant Windows, Recessed Pot Lights, a Striking Wall Fireplace, Upgraded Light Fixtures, Hardwood Stairs,Quartz Counter tops, and Premium Kitchen and Bathroom Fixtures.Situated on One of the Larger Premium Lots within the Complex, this Home Backs onto Detached Residences and is Separated by a Privacy Tree-Line and Masonry Wall. Fall in Love with this Sun-Drenched Haven, Bathed in Light from Dusk Till Dawn. Monthly POTL Fee of $87.73. Oversized garage, exceptionally deep lot, expanded great room, newly professionally designed interlocking in both the front & backyard, three deck/balcony spaces, premium laundry appliances, EV charger ready, ng bbq hookup & central vacuum. (id:59911)
Sutton Group-Admiral Realty Inc.
31 Arnold Crescent
New Tecumseth, Ontario
Welcome To 31 Arnold Crescent -A Bright Stylish Home In Alliston's Sought-After Treetops Community! This Elm Model By First View Homes Offers Over 1,500 Sq Ft Of Bright, Functional Living Space With 3 Bedrooms, 2.5 Bathrooms, And A Thoughtfully Upgraded Design That Blends Comfort And Style. Enjoy 9-Foot Smooth Ceilings, Beautiful Oak Hardwood Flooring, And An Open-Concept Layout Perfect For Daily Living And Entertaining. The Upgraded Kitchen Features Granite Counters, Stylish Backsplash, Pot Drawers, Extended Pantry, And Stainless Steel Appliances. Upstairs, The Spacious Primary Suite Offers A Walk-In Closet And Private Ensuite With A Glass-Framed Shower. Two Additional Bedrooms Are Filled With Natural Light And Share A Generous 4-Piece Bathroom. The Convenient Second-Floor Laundry Includes Bonus Linen Storage. Additional Features Include A Classic Oak Staircase, 200 Amp Electrical Panel, Basement Cold Cellar, Rough-In For A 3-Piece Bathroom, Inside Garage Entry, And A Rough-In For An EV Charger. The Driveway Accommodates Three Vehicles No Sidewalk! Step Outside To A Fully Fenced, Sun-Soaked Backyard With Gas BBQ Hookup , Perfect For Gardeners Or Summer Relaxation. A Cozy Front Porch Adds Extra Charm. Enjoy Life In A Family-Friendly Neighbourhood With Incredible Parks, A Splash Pad, Scenic Trails, And The Best Toboggan Hill In Town. Walk To A Nearby Catholic School With Easy Bus Access To Public And French Immersion Options. With Quick Access To Hwy 400, 27, And 50, This Home Offers The Perfect Blend Of Community, Convenience, And Lifestyle. Whether You're Starting Out, Downsizing, Or Starting Fresh, This Is The Ideal Place To Plant Roots And Call Home. (id:59911)
RE/MAX Hallmark Chay Realty
6 Wilson Street
Uxbridge, Ontario
Welcome to this beautifully updated 6-bedroom home, perfectly situated on a quiet, mature street just steps from Elgin Park and scenic walking trails. With over 3,000 sq ft of finished living space, this home is ideal for large or growing families. The updated galley kitchen features granite countertops, under-mount lighting, crown moulding, a gas stove, and hardwood floors. A sun-filled family room with hardwood floors opens through garden doors to a flagstone patio with a pergola perfect for outdoor entertaining. The dining room offers warmth with a gas fireplace and elegant crown moulding. The living room features a floor-to-ceiling picture window, while the main-floor office has double garden doors leading to the yard. The "east wing" includes a primary bedroom with double closets, hardwood floors, and an updated 3-piece ensuite. Two additional bedrooms on this level also offer hardwood floors. The west wing features three more generously sized bedrooms, all with hardwood flooring, and a 4-piece bathroom with tub and shower. The finished basement adds even more versatile space with a rec room, playroom (both with laminate floors and pot lights), and a 3-piece bath. The sunroom is flooded with natural light and overlooks the fully fenced backyard oasis complete with mature trees, perennial gardens, a rock waterfall, and a flagstone patio that spans the width of the home with two walkouts. Additional highlights include a double garage with epoxy flooring, insulation, and drywall. With thoughtful updates throughout, this is the ultimate family home in one of Uxbridge's most desirable neighbourhoods. (id:59911)
RE/MAX All-Stars Realty Inc.
6 Bunn Court
Aurora, Ontario
Breathtaking Transitional Custom Built 5 Bedroom Home. Brand New, Never Lived In. Located in Aurora's Most Esteemed Location. Exceptional Open Concept Floor Plan W/10 ft Ceilings On The Main Floor, W/ Chef Inspired Modern Kitchen W/ Servery W/ Integrated Appliances, Stone Countertops, 5 Bathrooms, 3 Car Garage Tandem, Walk-Out Basement, Pie Shaped Premium Lot On A Private Tranquil Court With A Breathtaking View. A True Custom Home. Extras: 7 inch Eng. Hardwood Flooring, Over 88 Pot Lights, Walk-out Basement, Stone Countertops, 24x48 Tiles, S/S Appliances W/ Washer & Dryer, Premium Pie Shaped Lot, 9ft Ceilings 2nd Floor & Basement, 2nd Laundry Room, Tarion Warranty, Approx. 4,000 Sq Ft Too Much To List Must Be Seen. Premium Pie Shaped Lot Area 11,937 SQ FT (see Survey for Lot Measurements) (id:59911)
Royal LePage Your Community Realty
Mehome Realty (Ontario) Inc.
41 Furrow Street
Markham, Ontario
Nestled In A Coveted Neighborhood On A Premium Lot Facing A Park, This Stunning 3-Storey Brick And Stone Residence Offers Nearly 5,000 Sqft Of Living Space, Including A Fully Finished Basement With A Separate EntrancePerfect For Investment Or Multi-Generational Living. The Main Floor Boasts Elegant Hardwood Flooring, A Spacious Library With French Doors, A Sun-Drenched Living And Dining Room Combination, And A Cozy Family Room With A Gas Fireplace. The Customized Kitchen Features Quartz Countertops, Stainless Steel Appliances, And Soft-Close Cabinetry, Seamlessly Flowing Into A Bright Breakfast Area. Upstairs, Youll Find Four Generously Sized Bedrooms, Including A Lavish Primary Suite With A Walk-In Closet And A 4-Piece Ensuite. The Third Floor Also Offers Smooth 9-Ft Ceilings, Crown Moulding, And Upgraded Bathrooms With Quartz Finishes. The Ground Level Features A Private Fifth Bedroom, Full Kitchen, Bathroom, And Laundry RoomIdeal As A Self-Contained Suite. The Finished Basement Adds Further Value With A Sixth Bedroom, Full Bath, Laundry Rough-In, And Kitchen Potential. Additional Highlights Include Upgraded Lighting Fixtures, Pot Lights Throughout, A 2024 Furnace, Interlocked Driveway And Backyard, And Parking For Four Vehicles. A Truly Exceptional Opportunity For Families And Investors Alike. (id:59911)
Anjia Realty
855 Three Seasons Drive
Newmarket, Ontario
First-time Buyers or downsizers! Nestled in a serene private cul-de-sac, 855 Three Seasons Drive stands as a testament to modern comfort and charm. This 3-bedroom, 2 bathroom side-split home sits in the most beautiful area of Newmarket and is beyond immaculately kept. The main floor living room area is wide-open, overlooking the beautiful front yard and court, while the kitchen (renovated 2022) and dining room lead to a walk-out deck, with a fenced in backyard, mature trees, and a neatly manicured garden area. The finished lower level offers a bright and spacious family/recreation room with a wood fireplace, along with a large laundry and storage room. Attached to the home is a two-car garage, allowing up to six-vehicle parking. This home is in a prime location and just steps to schools, parks, public transit, Go train, Southlake Hospital, and all shopping amenities. (id:59911)
Forest Hill Real Estate Inc.
12 Aylin Crescent
Vaughan, Ontario
**Welcome home to this luxury freehold end unit townhouse** With an abundance of windows in every room, this home is filled with natural light. Ground floor has a spacious foyer, large family room perfect for rec room or convert to 4th bedroom, 3 pc bathroom, ample storage, large laundry room and access to oversized double car garage with 4 car driveway parking. Main floor has 10 ft ceilings, open concept living/dining room, large kitchen with luxury appliances, walk through pantry, eat in breakfast area and walk out to spacious terrace perfect for entertaining. Upper floor primary bedroom with 4 pc ensuite, large walk in closet, and all 3 bedrooms have walk out to balcony! Upgraded cabinetry and countertops, smooth ceilings and potlights throughout. 9 ft ceilings on main and upper floor. Situated on a quiet street. *No potl fees* Close to parks, restaurants, grocery, community center, top ranking schools, family friendly neighborhood. Easy access to hwy 7, 407, public transportation. Original owner, move in ready! (id:59911)
RE/MAX Excel Realty Ltd.
97 William Curtis Circle
Newmarket, Ontario
Well maintained Cozy bright townhouse in quiet family neighborhood backing to no house ( open area) with great privacy and lots of natural light. Freshly stained deck to enjoy. Easy access to 404. Close to Upper Canada mall, Gourmet Restaurant, Costco, Hospital, Schools, etc. Unbelievably low maintenance fee. (id:59911)
RE/MAX Excel Realty Ltd.
73 Highgrove Crescent
Richmond Hill, Ontario
Rarely Offered Exquisite Family Home Located In Most Prestigious Heritage Estates in Mill Pond Quiet Crescent Surrounded By Ponds And Trails! This Home Situates on Large 55 Ft Wide Lot And Features Very Cozy Traditional Layout With A Formal Dining Room, Main Floor Office With French Doors, Family Room With Natural Wood Fireplace! Separate Side Entry Mudroom With Laundry And Direct Entrance To Garage. 2nd Floor Features Large 4 Bedrooms and 2 Washrooms With Linen Closet In Each Washroom. This Home Was Meticulously Maintained And Updated In Recent Years: Roof/Windows/On-suite Shower/Fence. Freshly Painted With Flat Ceilings Throughout. Large Updated Eat in Kitchen With Build In Pantry, Porcelain Floors And Walkout To Interlocked Patio. Large Interlocked Driveway With No Sidewalk. Steps To The Serene Rumble Pond Park, Scenic Mill Pond, Nature Trails, Hiking. Walking Distance to Top Rated Elementary Pleasantville PS, St. Theresa Catholic School, Alexander Mackenzie H.S. With IB (International Baccalaureate) And Arts Programs. Nearby Many Restaurants, Supermarkets, Shopping, Library, Richmond Hill Centre For The Performing Arts, Highways, Public Transit Via YRT & RH Go/Maple Train Stations. (id:59911)
Royal LePage Your Community Realty
36 Azure Drive
Markham, Ontario
Client RemarksBrand New End-Unit Townhome in Prestigious Victoria Square Built by Mattamy Homes! This stunning Daffodil End (EVHB) model features a bright, south-facing orientation and fronts onto a beautiful park. Offering 3 spacious bedrooms, this luxurious home is thoughtfully designed with an open-concept layout and loaded with approximately $70,000 in premium upgrades. Enjoy elegant hardwood flooring throughout, upgraded pot lights, designer chandeliers, and stylish light fixtures that enhance every space. The gourmet eat-in kitchen is perfect for entertaining, complete with top-brand stainless steel appliances, upgraded custom cabinetry, an undermount hood fan, and high-end finishes. The 3rd level offers three well-appointed bedrooms, including a primary suite featuring a spa-inspired ensuite with an upgraded frameless glass shower. Additional upgrades include custom millwork, upgraded railings, premium flooring and wall finishes, and an automatic garage door opener. This beautiful home also offers a single-car garage with two additional parking spaces for a total of three parking spots an incredibly rare feature. Located in the highly sought-after Victoria Square community, close to top-ranked schools, parks, shopping centers, and all essential amenities, this home is ideal for families looking for comfort, convenience, and luxury living. (id:59911)
RE/MAX Prohome Realty
24 Pamgrey Road
Markham, Ontario
This stunning 3+2 bedroom, 4 bathroom detached home is located in the highly sought-after neighborhood of Greensborough. Featuring a spacious open-concept layout, this home boasts hardwood flooring throughout the main and second floors, a beautiful oak staircase, and 9-foot ceilings on the main level. The upgraded kitchen includes a gorgeous quartz countertop and modern pot lights, perfect for entertaining. Recently renovated bathrooms add a fresh and luxurious touch. Additional upgrades include a new roof and furnace (2024), custom closet cabinets (2024), and interlocking in the backyard (2022), offering both style and peace of mind. The primary bedroom features a 4-piece ensuite and walk-in closet. With three generously sized bedrooms, a cozy gas fireplace, and a fully finished basement, this home is move-in ready and a must-see! Conveniently located just minutes from top-ranked schools, parks, public transit, and more to See!! (id:59911)
RE/MAX Ace Realty Inc.
37 Baintree Street
Markham, Ontario
Welcome to this beautifully maintained, carpet-free gem offering 4 spacious bedrooms and 4 bathrooms across 2,277 sqft of thoughtfully designed living space with EV ready for electric cars! Located in the highly sought-after Wismer neighbourhood, this home combines comfort, functionality, and unbeatable convenience. Step inside to find sun-filled, open-concept living areas with stylish finishes and hardwood flooring throughout no carpet anywhere! The modern kitchen flows seamlessly into the family and dining areas, perfect for both everyday living and entertaining. Enjoy the added bonus of a detached double-car garage, providing both parking and additional storage space. Just steps from Wismer Park and the scenic Wismer Pond Trail, outdoor recreation is right at your doorstep. Families will love the top-rated school zone, with Bur Oak Secondary Schoo, Wismer Public School and San Lorenzo Ruiz Catholic Elementary School within walking distance. Dont miss your chance to own this exceptional home in one of Markham's most desirable communities! (id:59911)
RE/MAX Excel Realty Ltd.
25 George Street S
New Tecumseth, Ontario
Stunning Renovated 3-Bedroom Detached Bungalow On Expansive Lot! Discover Your Dream Home In This Tastefully Renovated 3-Bedroom Detached Bungalow, Where Over $100,000 Has Been Invested In Upgrades To Ensure Modern Comfort And Style. Nestled On One Of The Largest Lots In The Area, Measuring An Impressive 75X130 Feet, This Property Offers Ample Outdoor Space And Privacy. Step Inside To Find A Bright And Open-Concept Living And Dining Area, Featuring Contemporary Light Fixtures That Complement The Chic Design. The Main Floor Boasts Three Spacious Bedrooms And Three Bathrooms, Including A Master Suite With An Ensuite For Added Convenience. Enjoy The Luxury Of Main Floor Laundry And A Seamless Flow From The Dining Room, Which Walks Out To An Extra-Large Deck Perfect For Entertaining. The Outdoor Space Is A True Oasis, Overlooking Your Private Garden Adorned With Mature Trees, Providing Complete Seclusion From Neighbors And Evoking A Serene Cottage Lifestyle Right In The Heart Of A Developing City. The 90% Partially Finished Basement, With A Separate Entrance, Presents A Fantastic Opportunity For Rental Income, An In-Law Suite, Or Additional Living Space For A Large Family. It Features Two Bedrooms And A Full Bathroom, With Ample Room For A Third Bedroom, A Separate Kitchen (Rough-In Already Done), And A Dedicated Laundry Room (Also With Rough-In In Place). Parking Is A Breeze With Space For Up To 10 Cars And No Sidewalk Restrictions. Recent Upgrades Include Brand New Stainless Steel Appliances (2023), A New Roof (2024), New Gutters (2025) And A Natural Gas Stove With An Outdoor BBQ Line, Making This Home Truly Move-In Ready. This Property Is Waiting For Its New Owners To Add Their Personal TouchDont Miss The Opportunity To Make It Yours! Schedule A Viewing Today! (id:59911)
RE/MAX Community Realty Inc.
369 Gilpin Drive
Newmarket, Ontario
Nestled in the prestigious Woodland Hill community of Newmarket, this stunning detached home boasts a rare premium ravine lot with only one adjacent neighbor, offering exceptional privacy and serene natural surroundings.The professionally finished walk-out basement apartment features a separate entrance, making it perfect for multi-generational living or other possibilities. The main level showcases a spacious country-style kitchen with a center island, and sunlit living and family rooms with large picture windows framing breathtaking ravine views. High-quality hardwood flooring spans the main level and second floors. Both levels have been freshly painted for a move-in-ready feel. Enjoy walking distance to top-rated schools, shopping centers, public transit, parks, and scenic ravine trails that can be enjoyed year-round. 3 Minutes walking to the French Immersion Program School and 8 Minutes walking to Public School. The nearby park hosts vibrant community events, and you're just a 10-minute walk to Upper Canada Mall and a 3-minute drive to Costco. A almost brand-new basketball court is just steps away. The perfect blend of comfort, privacy, and convenience (id:59911)
RE/MAX Imperial Realty Inc.
143 Collin Court
Richmond Hill, Ontario
Welcome to this stunning freehold 2-storey residence, ideally situated in the highly desirable Jefferson neighbourhood, renowned for its top-ranking schools and family-friendly atmosphere. Step inside to find a home designed for modern, comfortable living, featuring:Open-concept layout with 9-foot ceilings on the main floor, Freshly painted the whole house with elegant hardwood flooring recent deep maintenance, Abundant natural light enhanced by brand new pot lights throughout and updated light fixtures on both the main and second floors.Convenient oversized walk-in closet in the foyer, perfect for everyday storage and organization,The stylish gourmet kitchen is the perfect gathering space, boasting granite countertops, a custom backsplash, and direct garage access for added convenience. A separate side entrance provides private access to both the backyard and garage ,an excellent opportunity for future in-law or multigenerational living options.Upstairs, unwind in the luxurious primary bedroom retreat, featuring a her walk-in closet, his closet, and an elegant 5-piece ensuite complete with a deep soaker tub. Two generously sized bedrooms, plus a versatile loft-style office, create the perfect setting for both family life and working from home.Additional highlights include: Brand new garage door and freshly painted front entrance.Newly finished backyard interlock (23) and a roughed-in gas line for summer BBQ gatherings.Front yard interlock offering low-maintenance landscaping and additional parking space.Prime Richmond Hill Location close to community centres, parks, public transit, and within the catchment of some of the areas most sought-after schools: Richmond Hill High School, Beynon Fields PS (FI), Moraine Hills PS, and St. Theresa of Lisieux CHS. (id:59911)
Century 21 The One Realty
36 Laurier Avenue
Richmond Hill, Ontario
Experience Elegance And Comfort In This Stunning 4-Bedroom, 4-Bathroom Custom-Built Home Located In The Prestigious Oak Ridges Community Of Richmond Hill. Spanning Close To 3000 Sq. Ft., This 6-Year-Young Residence Boasts $100K+ In Builder Upgrades, Offering A Modern Yet Timeless Design. The Grand 19-Ft Foyer Welcomes You With Soaring 10-Ft Ceilings On The Main Level And 9-Ft Ceilings Upstairs, Enhancing The Home's Open And Airy Feel. Oversized Upgraded Windows And Large Doors Flood The Interior With Natural Light. Upgraded Stylish Lights And A Stunning Chandelier Further Elevate The Homes Sophisticated Ambiance. The Gourmet Kitchen Is Outfitted With KitchenAid Appliances, Granite Countertops with Central Island And Custom Cabinetry. Pot Lights And Hardwood Floors Extend Throughout, Leading To The Primary Suite With A Tray Ceiling, Walk-In Closet, And Spa-Like 5-Piece Ensuite. Each Additional Bedroom Features Direct Bathroom Access For Privacy And Convenience. Situated On A Quiet, No-Exit Street, This Home Offers A Double-Door Entrance With Covered Porch, A 2-Car Garage, And A 4-Car Driveway. Conveniently Located Near Top-Ranked Schools (Pace, Oak Ridges Public), With Easy Access To Nature Trails, Go Station & Hwy 404/400. A Must-See Home! (id:59911)
Smart Sold Realty
5967 Perth Line 72
Atwood, Ontario
Welcome to 5967 Perth Line 72 Atwood, a beautifully updated Cape Cod style home on a spacious 1-acre lot. This rural retreat seamlessly blends classic charm with modern updates, offering the perfect family-friendly escape. Step inside to discover a bright and inviting main level featuring warm wood floors, neutral tones, and a cozy stone fireplace in the spacious living room. The functional kitchen offers oak cabinetry, generous prep space, and a bright dining area that opens to an expansive deck through sliding glass doors perfect for entertaining or enjoying your morning coffee. A convenient mainfloor 3-piece bath adds to the home. A standout feature is the custom built-in cubbies in the mudroom/laundry area, connecting the home directly to the 3-car attached garage. Outside, enjoy a newer large stamped concrete patio and a peaceful backyard framed by mature trees. Upstairs, find three spacious bedrooms & a 4-piece bath. The recently renovated basement adds versatility with a fourth bedroom, cozy family room with a wood-burning stove, and flexible space for a gym, theatre, or play area.Enjoy peace of mind with a brand new septic system, a newer natural gas furnace and A/C system, and a powerful 20kw natural gas generator. The property also boasts a two-storey insulated barn (36x24) with spray foam roof, water & hydro & propane heat and a newer roof, ideal for hobbies or extra storage. Plus, there's a boathouse (16x24 with 8 overhang) providing even more versatile space. Located across from the Elma township public school, just ten minutes from Listowel, and only about 40 minutes from Kitchener-Waterloo, this property offers the perfect blend of peaceful country living and convenient city access. Updates include Septic system (2024), Stamped Concrete (2023), A/C (2023), New gravel driveway (2025), Furnace & Water Heater (2021), Iron filter & Mudroom/Laundry (2018), Reverse osmosis (2017), Most Windows (2009 & 2011), Sliding door 2012, Metal Roof 2011. (id:59911)
Keller Williams Innovation Realty
207 Almira Avenue
Markham, Ontario
Beautiful Ballantry Green Feature Home. Fresh Cornell Markham Area. Corner Unit Like Semi Detached. Welcoming Front porch sit-out. Well-Laid, Roomy, Bright Great Floor Plan. 9' CEILINGS on ground floor. Upgraded Modern Kitchen, extended full height kitchen cabinets, with centre island with Breakfast bar and double undermounted sink, upgraded counters, Breakfast Area, Great Room, Mudroom & Rear Porch, Primary Bedroom with TWO WALK-IN CLOSETS. Private Fully fenced backyard, DOUBLE CAR GARAGE. EV Charger in Garage. Glass Frameless Shower In Primary. BUILDER UPGRADES worth 26k+ when purchased. (***SEE BELOW***). Rough-in for central vac. Convenient Proximity To Cornell Community Ctr W/Triple Gym, Aquatics, Health & Fitness, Indoor Track & Playgrnd, Halls, Schools, Stouffville Hospital .Access To 407, Transit, Markham & Mount Joy GO. Just move in and enjoy. ***BUILDER UPGRADES INCLUDE*** (as per builder specs as installed by the builder): ***KITCHEN*** Additional Countertop extended with cabinets, Silestone counter tops in kitchen, Undermount double sink in center island with upgraded drain, Up to Ceiling Cabinets, including upgrade to 24" Deep Cabinet with Panel, GAS LINE FOR GAS STOVE or Cook-Top or Dryer includes 110V receptacle. ***FLOORING AND STAIRS*** Foyer, Hallway, Powder Room, Kitchen/Breakfast Area, Mud Room, Upgraded Vintage Smooth Solid Sawn (Engineered) Northern Maple Estate in Great Room, Dining (flex Room), Oak Chamfered Pickets and Posts. ***WASHROOMS***Frameless Glass Shower in Primary BR, Waterproof pot light, ROUGH-IN FOR 3 PIECE WASHROOM IN BASEMENT. ***BASEMENT WINDOWS*** 24"x30" Vinyl Basement Window In lieu of Standard (id:59911)
Royal LePage Terrequity Realty
136 Alvin Pegg Drive
East Gwillimbury, Ontario
Welcome to this stunning freehold townhouse, perfectly situated in a beautiful and quiet neighborhood of Queensville. This charming home features 2 spacious bedrooms and 2.5 modern washrooms, offering both comfort and convenience. The open-concept living area is bright and inviting, ideal for relaxing or entertaining, while the sleek kitchen boasts high-quality appliances and ample storage. Enjoy the luxury of a private outdoor space, perfect for unwinding or hosting gatherings. Located in a peaceful community with easy access to parks, schools, shopping, and public transit, this townhouse is the perfect blend of modern living and serene surroundings. Don't miss the opportunity to make this your dream home! (id:59911)
RE/MAX Experts
12 - 8 Brighton Place
Vaughan, Ontario
Welcome to This Beautiful End Unit Townhome, Rarely Available in This Highly Desirable Community. The Stunning Corner Unit Has 3 Bedroom, 3 Bathroom, Boasts 9' Ceilings, Extra Windows, and a Skylight That Brings in Plenty of Natural Light. Features an Open-Concept Modern Kitchen with S/S Appliances and Granite Countertops. The Spacious Master Bedroom Includes a 5-Piece Ensuite Bathroom. Additional Amenities Include Two Underground Parking Spots, a Private Front Patio with a Gas BBQ Line, and a Balcony. The Property is Conveniently Located Near Transit, Shopping, Restaurants, Parks and More. This Area is Also Home To Several Reputable Schools, Making It an Ideal Location for Families. (id:59911)
Sutton Group-Admiral Realty Inc.
113 Botelho Circle
Aurora, Ontario
Experience luxurious living in this beautifully designed detached home, offering around 3,474 sq.ft. of elegant space. The main floor features soaring 10-foot ceilings, sleek pot lights throughout, and a bright open-concept layout .The gourmet kitchen is a chefs dream with a massive island, stainless steel appliances, a gas cooktop, large breakfast area and direct access to the backyard, ideal for summer barbecues and family gatherings. A private main floor office adds flexibility for work or study. 2nd floor 9-foot ceilings and 4 spacious bedrooms, each with its own private ensuite, offering comfort and privacy for the whole family. The master bedroom is a true retreat, featuring a spa-inspired ensuite and an oversized walk-in closet for maximum convenience. This Home Located just minutes from Highway 404 for easy commuting, top-ranked schools, supermarkets, restaurants, golf courses, shopping centres, and the Stronach Aurora Recreation Complex. Everything you need is within easy reach. This home combines stylish design, high-end finishes, and thoughtful functionality the perfect blend of beauty and practicality in a sought-after neighborhood. (id:59911)
Dream Home Realty Inc.
3 Pinetree Court
New Tecumseth, Ontario
Welcome home to peaceful living in Tecumseth Pines, a premier adult lifestyle community. Discover the charm of relaxed, carefree living in this beautifully maintained 2-bedroom bungalow nestled in the picturesque, tree-lined setting of Tecumseth Pines, just minutes south of Tottenham. Freshly painted in calming neutral tones and meticulously clean, this inviting home is move-in ready and designed with your comfort in mind. Enjoy the spacious primary bedroom featuring its own private ensuite with a walk-in shower, perfect for ease and accessibility. The second bedroom, bathed in natural light from an oversized window, is ideal for visiting guests, a home office, or your favourite hobby space. Convenient main floor laundry eliminates the need for stairs, offering true one-level living. The separate sunroom with a cozy gas fireplace and large windows on three sides is the perfect spot to enjoy morning coffee or unwind with a good book while soaking in peaceful views of nature. Step outside onto your maintenance-free vinyl deck and enjoy quiet moments surrounded by the serenity of the outdoors. With a built-in lawn irrigation system, even the yard takes care of itself! New in 2021, the central air conditioning and forced air gas furnace ensure year-round comfort. But the real beauty of life in Tecumseth Pines goes beyond the home itself. This vibrant adult community offers an array of amenities to enhance your lifestyle: an indoor pool, sauna, fitness room, library, billiards, darts, a woodworking shop, shuffleboard, bocce and courts for tennis and pickleball. A spacious party room hosts social events and gatherings, perfect for connecting with friendly neighbours or for your own private large family functions. Whether you're looking to downsize, simplify, or embrace a more active retirement lifestyle, this lovely bungalow offers the perfect blend of comfort, community, and convenience. Start your next chapter in a place where every day feels like a getaway. (id:59911)
RE/MAX Hallmark Chay Realty
18 Tamara Drive
Richmond Hill, Ontario
Welcome to a beautiful home located in the desired Devonsleigh community in Richmond Hill. Its curb appeal with ample parking leads directly to this homes warmth and inviting interior. This home features 4 bedrooms, spacious living and dining areas for entertaining with a fireplace. The laundry room is conveniently located on the main floor. The kitchen has an abundance of work and storage space, featuring granite countertops. Morning breakfast can be enjoyed in the eat-in kitchen with a view of the backyard and deck. The bedrooms are generously sized with loads of closet space. Stainless and steels appliance (fridge, stove, built-in dishwasher, hood) with washer & dryer. The primary bedroom boasts a large 5-piece ensuite with a spacious walk-in closet. This home is located close to excellent schools and amenities and is a perfect family home with over 2864 sqft above grade to enjoy. (id:59911)
RE/MAX Excel Realty Ltd.
31 Fox Run Lane
Bradford West Gwillimbury, Ontario
Beautifully Renovated Bungalow in a Prime Family-Friendly Location. This meticulously updated bungalow blends comfort, style, and function with thoughtful upgrades throughout. At the heart of the home is a custom kitchen designed for both everyday use and entertaining, featuring quartz countertops, deep cabinetry, stainless steel appliances, and a large island with bar seating, USB ports, and pantry with pull out draws. A reverse osmosis system supplies the sink and fridge, while a large operable window frames backyard views. The kitchen opens seamlessly into a dining area with a gas fireplace and a bright living room with smooth ceilings and pot lights.The primary bedroom retreat includes a spa-like ensuite with a large glass shower, double sinks, and rough-ins for a makeup station. Downstairs, the finished basement adds two sound-insulated bedrooms with good sized windows, a full bathroom, a custom built-in desk and a laundry room with generous counter space, cabinets, and a fold-away drying rack. Additional highlights include new windows on the main floor, new front and back doors, upgraded stair railings, high-grade carpet in the bedrooms and basement family room and enhanced insulation in key areas for year-round comfort. Outside, enjoy a large deck, poured concrete patio, and soffit lighting for relaxed evenings. The fully insulated and soundproofed garage features a heater, upgraded lighting, a large storage loft, and a 60 Amp sub-panel perfect for trades, hobbies, or extra storage. Located on a quiet street with a wide driveway and no sidewalk, this home is just steps to schools, the Rec Centre, library, GO train, and shopping. Whether you're upsizing, downsizing, or just looking for turnkey living, this home truly has it all. (id:59911)
Century 21 Heritage Group Ltd.
381 Chouinard Way
Aurora, Ontario
This beautiful end-unit townhome, built in 2017 by the reputable Opus Homes, is located in the desirable Aurora Trails community. Featuring a bright and spacious open-concept layout, the home benefits from east and west exposures that fill the living, dining, and kitchen areas with natural light. The large kitchen is equipped with stainless steel appliances, a gas stove, and a stunning quartz island perfect for casual dining. The family room features a gas fireplace and overlooks the backyard, creating a warm and inviting space. Premium hardwood floors and smooth ceilings enhance the main levels elegant feel. Oak staircase with wrought iron, all four generously sized bedrooms are located on the second floor, including a master suite with a private shower ensuite and a large walk-in closet. The second floor also includes a convenient laundry room and high ceilings that add to the sense of space. Additional highlights include a spacious foyer with a double-door closet, direct access from the single-car garage, and parking for three cars on the driveway. The home also features upgraded interlocking stonework at the front and back, and a full walk-out basement offering versatile living space. Top-rated schools: Whispering Pines Public School and Dr. G.W. Williams Secondary School (IB), just minutes from major shopping centers, restaurants, TnT Supermarket, the Aurora Recreation Centre, easy access to hwy 404, don't miss it! (id:59911)
Power 7 Realty
99 Wainfleet Crescent
Vaughan, Ontario
Exceptional Luxury Living in the Prestigious Lindvest Community. Welcome to The Turnstone Model-a truly remarkable luxury residence perfectly situated on a quiet, sidewalk-free street with two full size garage spaces and room for six car on the driveway in the sought-after Lindvest Community. Set on an expansive 60-foot lot with side separate entrance to basement ideal for future use, this beautifully upgraded home offers over 4,200 sq. ft. of refined above-grade living space, masterfully designed for both comfort and sophistication. Step inside to discover 5 generously sized bedrooms, each featuring its own ensuite bath and walk-in closet, along with a convenient upper-level laundry room. The main floor impresses with soaring 10-foot ceilings, elegant engineered hardwood flooring, custom pot lighting, and thoughtful design touches throughout. At the heart of the home is a chef-inspired kitchen, outfitted with commercial-grade appliances, a walk-in pantry, a second prep sink, extensive cabinetry, and Quartz countertops. A large center island anchors the space-ideal for culinary creations and family gatherings a like. The Primary Bedroom Wing is a luxurious retreat, complete with a cozy fireplace, a large dressing room and a walk-in closet, and a spa-like ensuite featuring a glass-enclosed shower and freestanding soaker tub. Each additional ensuite has been tastefully designed, delivering comfort and style for every family member. This sun-drenched home is the epitome of modern elegance and family-focused living, nestled in a growing, vibrant neighbourhood. Don't miss the opportunity to make this exquisite property your forever home. (id:59911)
RE/MAX Experts
22 Horsley Court
Aurora, Ontario
Beautifully Maintained Detached 4 +1 Bedroom, 5 Bathroom Home Nestled on a Family-Friendly Cul-De-Sac in Highly Desirable Aurora Community * Finished Basement with Separate Entrance features a full Kitchen, Living room, One Bedroom, 3 Piece Bathroom, and own Laundry Room (Not Shared) * Offering Great Potential for Extended Family, Guests, or Potential Rental Income * Main Floor Kitchen features Granite Countertops, Stainless Steel Appliances, a Spacious Eat-In Breakfast Area, with plenty of Cabinet Space, and a Walk-out to the Fully Fenced Backyard, ideal for Family Gatherings and Summer Barbecues * Spacious Living and Dining Room provides an ideal setting for Entertaining Guests, Generous Dining Occasions, or Relaxing with Family * Bright, Open-Concept Family Room with a Cozy Gas Fireplace Over-Looking the Kitchen, Creating the Perfect Space for Everyday Living * Convenient Main Floor office is perfect for working from Home.* Primary Bedroom features a 5-piece Ensuite, featuring a Make-Up Counter & Soaker Tub and His-and-Hers Walk-In Closets * Three Additional Bedrooms Upstairs, each offering Ample Space for Family * Three Full Bathrooms on the Second Floor provides added Comfort and Convenience * Additional Office/Media Nook on the Second Floor * Steps from High-Ranking Schools, Amenities, Grocery Stores, Shopping, Banking, Hwy 404, the GO Station, and Much More! (id:59911)
Century 21 Heritage Group Ltd.
42 Grayleaf Drive
Whitchurch-Stouffville, Ontario
Absolutely Gorgeous Family Home Nestled In A Highly Sought-After And Convenient Location, Offering Approximately 2,500 Sqft Of Spacious Living With 4+2 Bedrooms, 4 Bathrooms. Stunning Brick Exterior With Interlocking Front And Back Yards, Plus A Large Deck Perfect For Outdoor Entertainment. One Of The Best Floor Plans By The Builder, Featuring Open-Concept Living With 9' Ceilings On The Main Floor. Upgraded Kitchen With Quartz Countertops, Extended Cabinetry, Ceramic Backsplash, Tile Flooring, And Stainless Steel Appliances. Bright And Spacious Family Room With Fireplace, Pot Lights, Smooth Ceiling, And Walk-Out Patio. Elegant Dining Room With Crown Molding, Main Floor Laundry Room With Direct Access To Double Garage. Hardwood Flooring Throughout The Above Grade Living Areas, Beautiful Oak Staircase With Stylish Pickets. Luxurious Primary Bedroom With 5-Piece Ensuite, Quartz Countertops, And Walk-In Closet. Finished Basement With 2 Bedrooms, 3-Piece Bathroom, And A Bright Living Area With Large Windows. Conveniently Located Within Walking Distance To Schools, Community Center, Parks, Places Of Worship, Shopping, And More. Jasper Model By Filgate. 4-Car Driveway Plus 2-Car Garage. Prime Location Just Minutes To Stouffville Hospital, Community Centre, YRT, Highway 7 & 407, Walmart, Restaurants, Top-Ranked Schools, Parks, And Much More! This Is The One Youve Been Waiting For Dont Miss It! A Must See! (id:59911)
Anjia Realty
1 Kingscross Drive
King, Ontario
A Rare Find in Prestigious Kingcross Estates!Nestled on a beautifully landscaped lot surrounded by mature trees, this pristine bungalow offers the perfect blend of elegance and tranquility. Featuring 2+2 spacious bedrooms and 3+1 bathrooms, the home boasts a formal dining room, refined sitting room, and a cozy den with a gas fireplace perfect for relaxing evenings.The bright, open-concept kitchen and eat-in area offer scenic views of the lush grounds, complete with your own private putting green. The flat, green terrain creates a serene outdoor retreat ideal for leisure or entertaining.The walkout basement adds exceptional living space with two additional bedrooms, a workshop that can be converted back to a bedroom,a dry bar, and a large recreation room with a charming stone fireplace all with direct access to the expansive backyard.A horseshoe driveway leads to a detached 2.5-car garage with plenty of storage space. This is a rare opportunity to enjoy country living with timeless style and comfort. OPEN HOUSE JUNE 7 & 8 FROM 2-4PM. (id:59911)
RE/MAX Hallmark York Group Realty Ltd.
34 Beasley Drive
Richmond Hill, Ontario
Beautiful 4 bedroom home in the very desirable Mill Pond area. Appx.3200Sqft Luxurious home with open concept kitchen with big breakfast area, Main floor office room. Professionally landscaped. Heated swimming pool with fence all around it. Finished basement with 3pc bath and kitchen. Walk out to backyard and pool from big breakfast area and family room. access to garage from inside. 2 Garage doors replaced 2023.Furnace, AC and tank-less Water Heater is owned and it's about 2 years old (id:59911)
Royal LePage Your Community Realty
130 Palmer Avenue
Richmond Hill, Ontario
Welcome to 130 Palmer Avenue a beautifully renovated three-plus-two-bedroom bungalow, perfectly set on a spacious 60-foot lot in the heart of Richmond Hill. Inside, you'll find a bright, open layout where the living and family rooms blend seamlessly with the modern kitchen and dining area a perfect setup for family gatherings or entertaining. Three large main-floor bedrooms, each with its own closet, offer comfort and privacy, while the stylish four-piece bathroom adds a touch of luxury. Downstairs, the property features a fantastic in-law basement apartment with its own private entrance, two additional bedrooms, a full bathroom, and a separate laundry room. Flooded with natural light from a large window, this space is ideal for extended family, guests, or as a rental unit for additional income. Step outside to your private backyard oasis, complete with lush greenery and a sparkling pool perfect for summer gatherings or quiet evenings. Just a short stroll to Yonge Street and downtown Richmond Hill, this location offers easy access to shops, dining, parks, and public transit, making it an excellent choice for families and investors alike. (id:59911)
Soltanian Real Estate Inc.
