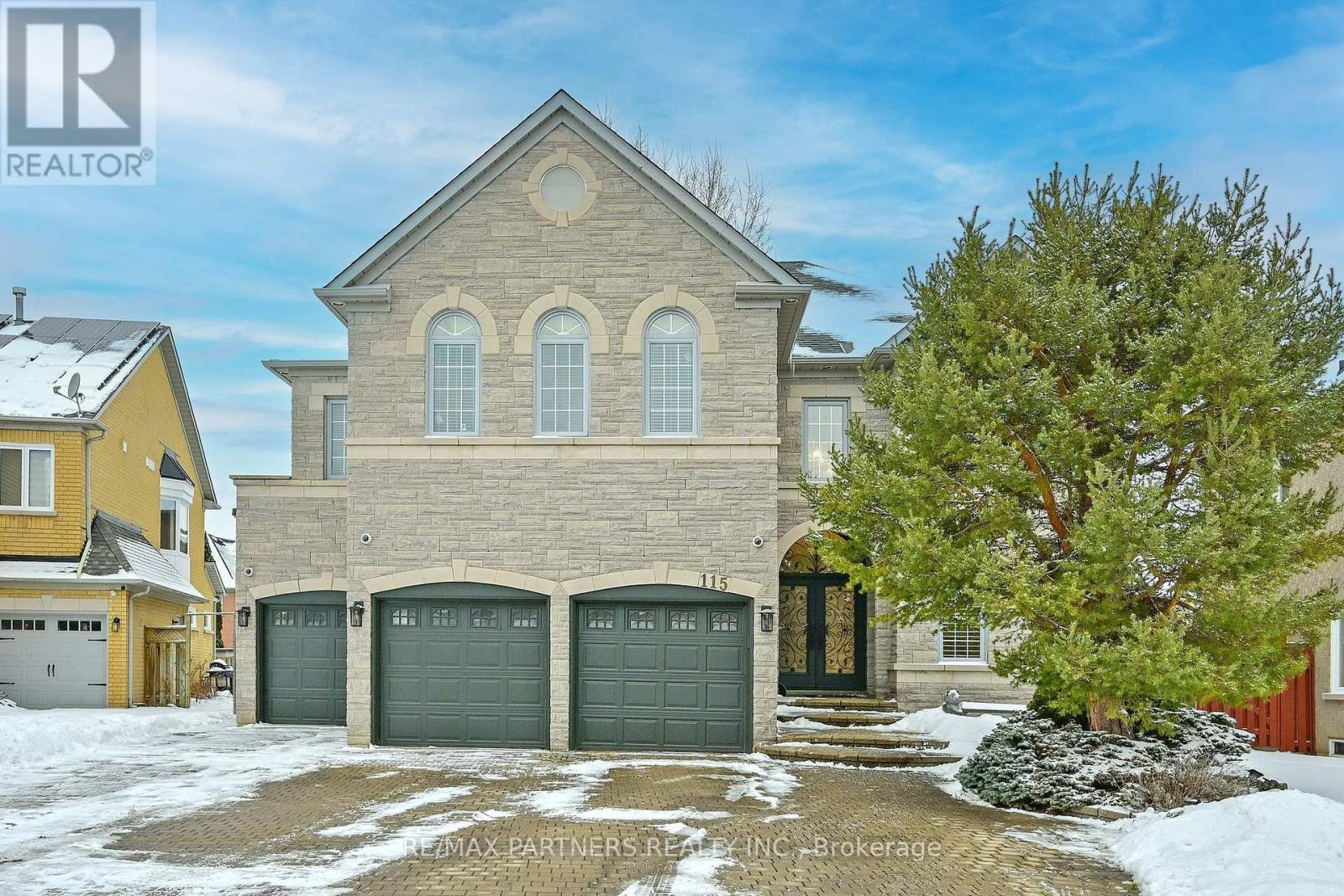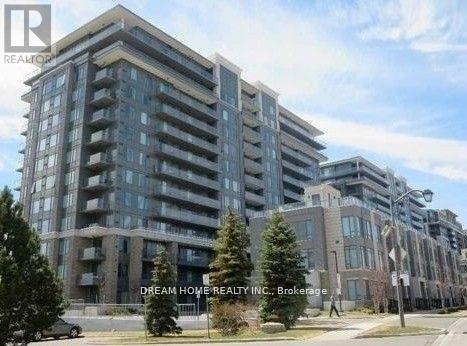202 - 200 Town Centre Boulevard
Markham, Ontario
. (id:54662)
Century 21 Leading Edge Realty Inc.
201 - 260 Town Centre Boulevard
Markham, Ontario
A Modern Glass 3 Story Office Building. Located In The Center Of Markham Newly Renovated Common Areas, 2 Elevators, Handicap Access. Directly Across From Markham City Centre And Close To Downtown Markham. Plenty Of Free Surface Parking. Quick Access To 407 & 404. Professional Offices, Private Schools, Fast Food, Cafe Shop, Training Center Or Professional Office. Other Units Available with Flexible Square Footages. (id:54662)
Century 21 Leading Edge Realty Inc.
11 Ferncliffe Crescent
Markham, Ontario
Stunning Detached Home With Double Garage In High Demand Location!! 9' Ceiling On Main Floor. Approx 3100 Sqft. Wonderful Open Concept Layout With A Spacious Living , Dining & Family Room. Gorgeous Kitchen With Granite Counter Tops And S/S Appliances. Spacious Bedrooms With Walk In Closets In Most Bedrooms. Finished Basement With Separate Entrance, Kitchen, Bedroom, Washroom And Living Space. 3 Minutes Walk To Markham/Steels, (Ttc And Yrt Bus). Walking Distance To School, Park, Banks, Walmart, No Frills & Much More. Close To Hwy 407 & 401, Costco, Home Depot, Canadian Tire & More. (id:54662)
Homelife/future Realty Inc.
1515 - 225 Commerce Street W
Vaughan, Ontario
1 Bedroom Plus a large Den, Two full Bathrooms, Brand new, Discover modern luxury living at Festival Tower B, part of the Signature Collection! This stunning glass and pre-cast building offers a 24-hour concierge, a two-story lobby with a lounge, and state-of-the-art amenities including a fitness centre and the Festival Club for recreation and relaxation. Each suite features soaring 8'6" ceilings, energy-efficient windows, and a designer kitchen equipped with premium European appliances. Enjoy a sophisticated bathroom with a soaker tub and custom vanities, plus in-suite laundry. Safety is paramount with a comprehensive monitoring system and secure access to amenities. Experience comfort, style, and community in a vibrant location your new home awaits! Subway, TTC at Door steps. Minutes drive to York University, Seneca College (id:54662)
Living Realty Inc.
405 - 112 Simcoe Road
Bradford West Gwillimbury, Ontario
"START THE CAR!!!" WELCOME TO THE LORD SIMCOE NESTLED IN THE HEART OF BRADFORD. FEATURING THE "ELIZABETH MODEL" BRIGHT SOUTH WEST EXPOSURE WELL MAINTAINED PENTHOUSE UNIT WITH RARELY OFFERED...2 PARKING SPOTS(1 SURFACE / 1 CARPORT) 1 BEDROOM 1 BATHROOM, LIVING ROOM, DINING ROOM & DEN. SUITABLE FOR AN OFFICE. IN SUITE LAUNDRY, FRESHLY PAINTED, NEW LIGHT FIXTURES, NEW LAMINATE AND MOVE IN READY. PARTY ROOM, EXERCISE ROOM AND VISITOR PARKING. EACH FLOOR HAS A COMFORTABLE LOUNGE AREA TO ENJOY. GREAT LOCATION CLOSE TO GO TRAIN, AMENITIES, SHOPPING, RESTAURANTS AND SCHOOL. ROOMS HAVE BEEN VIRTUALLY RENDERED (id:54662)
Main Street Realty Ltd.
19 Leicester Road N
Richmond Hill, Ontario
MUST SEE AND YOU WILL NOT BE DISAPPOINTED! BRIGHT & SPACISOU PREMINU CORNER LOT WITHOUT SIDEWALK WITH SOUTHERN EXPOSURE. RARELY OFFERED 5 BDRMS FAMILY HOME IN HIGH DEMAND DONCREST COMMUNITY. BUILT BY FAIRGATE THE EXECUTIVE 8 MODEL 3765 SQ FT+ FINISHED BASEMENT WITH 3 ADDITIONAL BDRM & REC RM. THIS HOME BOASTS MODERN FINISHES W/GRAND ENTRANCE HALL & FOYER WITH OPEN OAK CIRCULAR STAIRS TO BASEMENT. GREAT FOR EXTENDED FAMILY AND ENTERTAINING GUEST . WAINSCOTING, CUSTOM DECK, INTERLOCK DRIVEWAY, FRONT ENCLOSURE,. BASEMENT FINISHED BY THE BUILDER WITH SERVICE STAIRS, REC RM 3BDRMS, AND A FULL BATH. It Falls Within The Boundaries Of Highly-Ranked Schools, Including St. Robert High (IB), Thornlea SS (FI), Christ the King E.S., Doncrest P.S, Adrienne Clarkson P.S (FI). Conveniently Located Just A Short Walk From A Plaza, Supermarket, Restaurants, Schools, Parks, And Public Transit, And Only Minutes Away From Hwy 7/404. (id:54662)
RE/MAX All-Stars Realty Inc.
49 Conductor Avenue
Whitchurch-Stouffville, Ontario
No Sidewalk + 6 Car Parking + Chef Inspired Custom Kitchen + 9ft On Main & 2nd Floor + 2 Primary Bedrooms + Fieldgate Built Home (2022) + Main Floor Separate Office Room + Smooth Ceiling Throughout + Side Entrance For Potential Basement Unit + Seamless Upgraded 7.5 Wide Hardwood Throughout & 7.5 Baseboard + 2nd Floor Laundry Room + Much More Upgrades Throughout the House! One Of The Most Immaculate Home On The Market. Right In Stouffville With All The Upgrades You Need. Over 3000sqft Living Space, Bright With Ton Of Natural Light. Double Door Entry To An Open Area With 24x24 Tiles With Double Door Closet For Your Jackets & Shoes. Upgraded Seamless 7.5 Hardwood Throughout The House With Modern Light Fixtures Throughout. Crown Moulding All Throughout The Hallways On The Main & 2nd Floor. Large Living Room With Dining To Host Your Guests & Extended Family! Walk In To A Spacious Office With Double Door Entry With Frosted Glass For Privacy On The Main Floor. Chef Inspired Fully Custom Kitchen With Breakfast Bar & Breakfast Area. High End Brand New Appliances, Built-in Fridge, Oven & Microwave, Custom Moulding Around The Stainless Steel Range Hood, With 6 Burner Gas Stove, Dishwasher, Herringbone Backsplash, Quartz Countertop & Much More! Spacious & Bright Family Room With Custom Fireplace Porcelain Slabs As A Wall & Very Large Windows! Going Upstairs You Have Upgraded Iron Pickets With Wainscoting Leading To 4 Large Bedrooms With All Upgraded Ensuite Bathrooms. Two Primary Bedrooms With Walk-in Closets and 5pc Ensuite. Each Room With Zebra Window Coverings For Your Convenience. This Is Truly One Of A Kind Home, Please See Attached Feature Sheet For More Details. (id:54662)
RE/MAX Royal Properties Realty
115 Golden Tulip Crescent
Markham, Ontario
Elegant Stone-Front Mansion with 3 Garages in a Prime Markham Location!This stunning home boasts approximately 4,400 sq. ft. plus a nearly 2,000 sq. ft. professionally finished basement. Featuring 9-ft ceilings, 5 spacious bedrooms, each with its own en-suite, and a cozy sitting area on the second floor illuminated by a large, bright skylight. All en-suites have been recently updated.The grand 18-ft open-to-above family room showcases a beautiful bay window, filling the space with natural light. The newly renovated high-ceiling open-concept basement includes a gym, entertainment room, billiard room, guest room, and a stylish bar. Separate entrance leads to a main-floor office. (id:54662)
RE/MAX Partners Realty Inc.
Lower - 243 Montiel Road
Richmond Hill, Ontario
***Lower Level Only***Bright, Clean & Totally Newly Renovated 3 Bedrm, 2 Bathrm With Separate Laundry & Two Walk-up Entrance. Freshly Painted, Laminate Flooring & Pot Lights Throughout, Eat-In Kitchen With White Appliances. Designated BBQ Area In Backyard, 2 Parking Spaces On the Driveway Are Included. Located In The Heart Of Richmond Hill Close To All Amenities Included Two Schools, Beautiful Nature Walks Around Mill Pond, Steps To The Public Transit, Restaurant, Central Library, Mackenzie Health Hospital, Walking Distance to Charming Historic Downtown Richmond Hill. Located in a Green, Tree Lined, and Tranquil Neighbourhood. Fascinating Sceneries of Mill Pond. Minutes drive to Highway 404, 400 and Highway 7.And Many More! Inclusively use half of back yard. Separate storage shed at the back yard. Share 40% of utility fees with the tenant on the main floor. *For Additional Property Details Click The Brochure Icon Below* **EXTRAS** Inclusively use half of back yard. Separate storage shed at the back yard. Share 40% of utility fees with the tenant on the main floor.*For Additional Property Details Click The Brochure Icon Below* (id:54662)
Ici Source Real Asset Services Inc.
1012 - 325 South Park Road
Markham, Ontario
Great Location, Spacious 2 Bedroom, 2 Bathroom Cozy Unit; Close To Hwy 407, 404, Yonge Street, Go Station, Public Ttansit, Restaurant & Shopping. Modern Kitchen, Granite Counter, S/S Appliances. Laminate Floor Through Out. 24 Hr Concierge, Gym & Indoor Swimming Pool. Party And Exercise Room, Guest Suite And More. (id:54662)
Dream Home Realty Inc.
73 Eakin Mill Road
Markham, Ontario
Welcome to this stunning 4-bedroom (Brand New Upgrade hardwood 2 nd floor ) detached home in the highly sought-after Wismer neighborhood! This home offers exceptional design and functionality.The main floor features a dedicated office, while the second level boasts a cozy den perfect for work or relaxation. Enjoy the elegance of hardwood flooring on main and second floor , complemented by an oak staircase and smooth ceilings throughout both levels. The spacious master bedroom includes a luxurious 6-piece ensuite with double sinks for added convenience.The upgraded kitchen is a chef's delight, featuring extended cabinets, granite countertops, and an under-mount sink. California shutters adorn all windows, adding a touch of sophistication.Located close to top-rated schools, shopping centers, public transit, and recreational facilities, this home is perfectly situated for your family's needs. Don't miss the chance to make this exceptional property your new home! (id:54662)
RE/MAX Partners Realty Inc.
29 Aloe Avenue
Richmond Hill, Ontario
Stunning detached 4-bedroom, 4-bathroom home in the heart of Lake Wilcox! This exceptional property features a spacious living and dining area, an open-concept eat-in kitchen with a pantry, and a large family room with a striking gas fireplace. The main floor offers garage access and a convenient powder room. The expansive primary bedroom boasts a luxurious 4-piece ensuite with a separate soaker tub. Upstairs, you'll find four generously sized bedrooms and a second-floor laundry room. Just steps from Lake Wilcox, top-rated schools, and minutes to Hwy 404, Bayview, Yonge Street, GO Train, and Viva Transit! (id:54662)
Sutton Group-Admiral Realty Inc.











