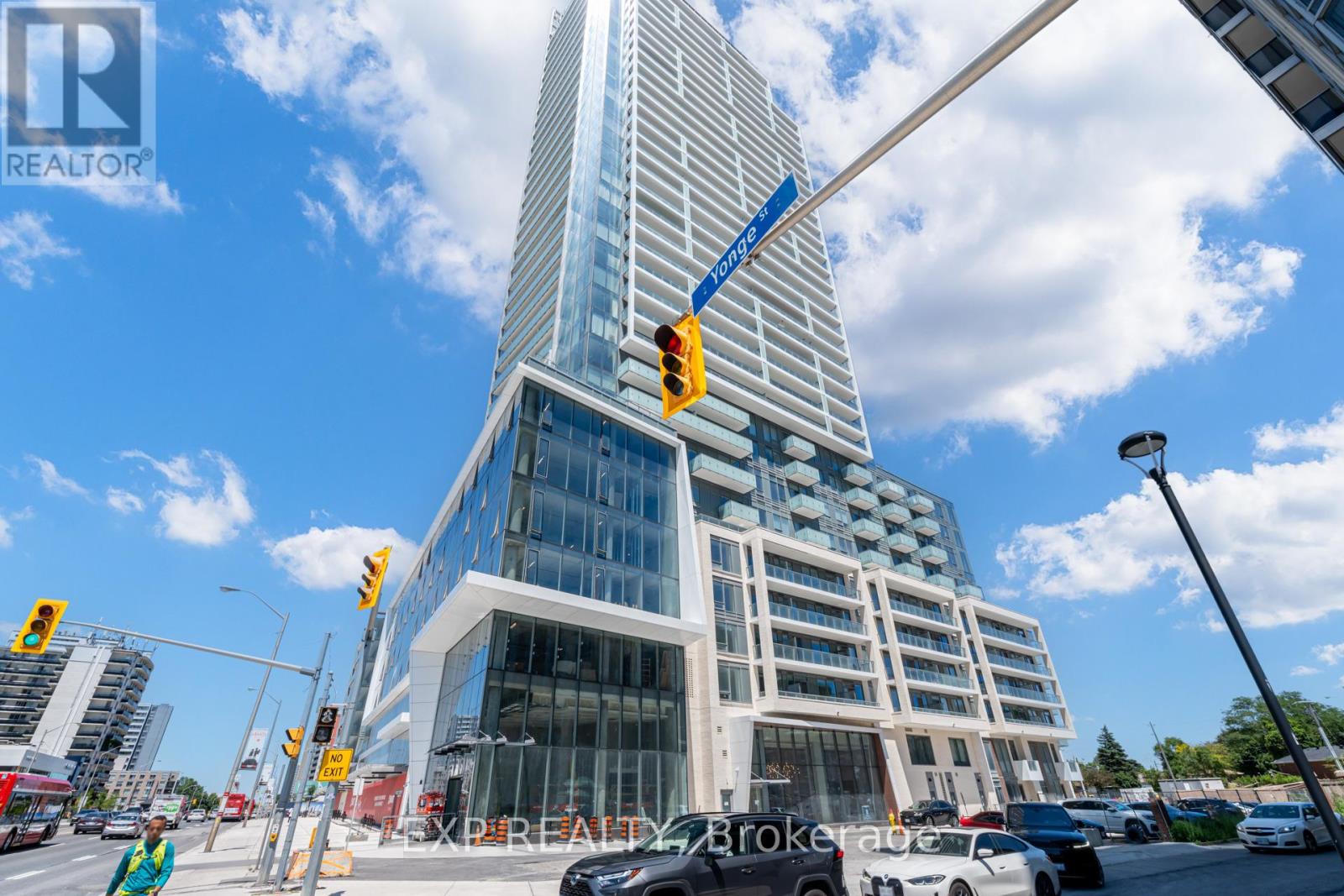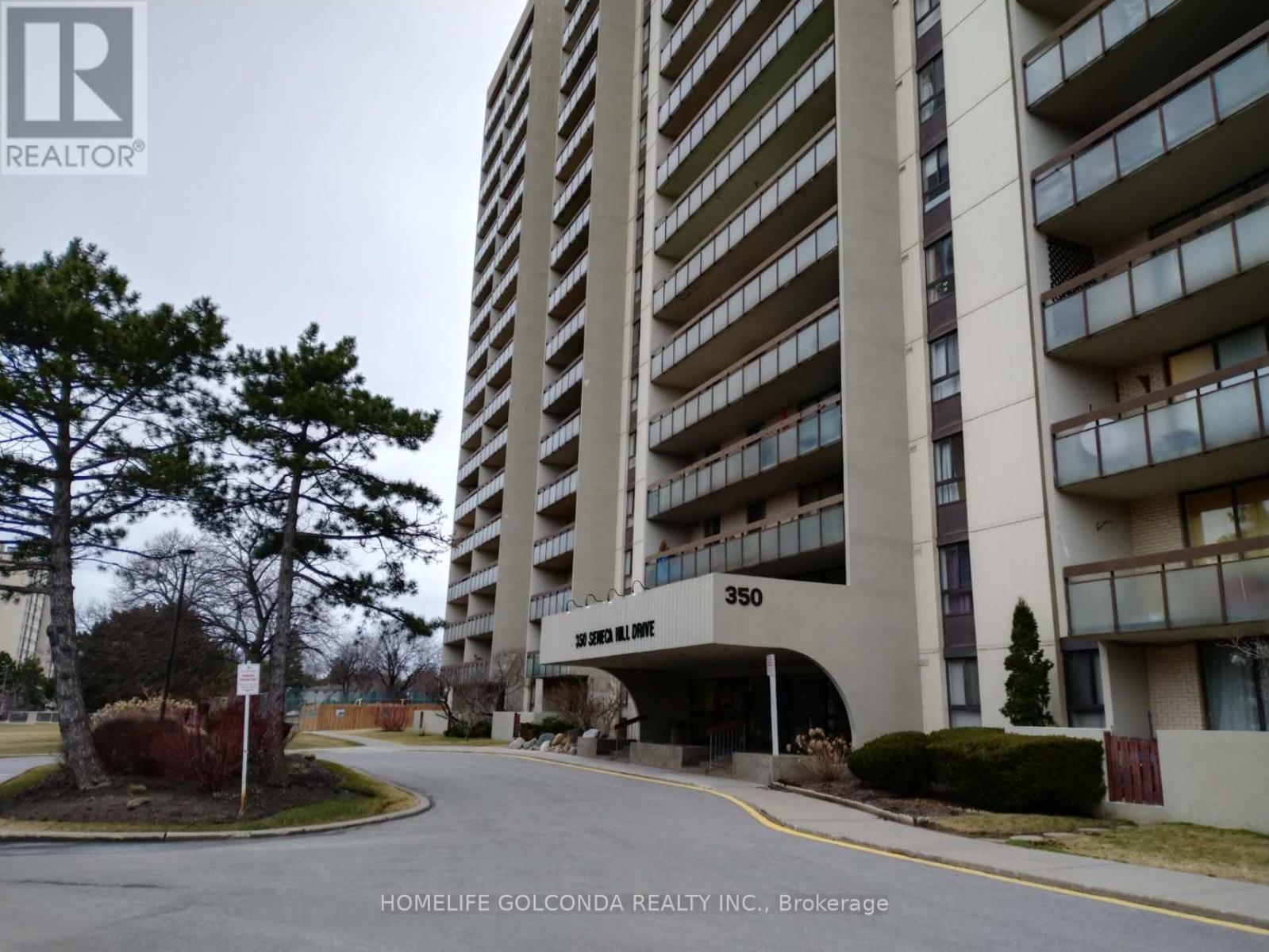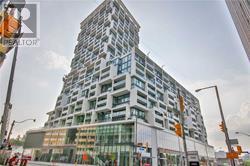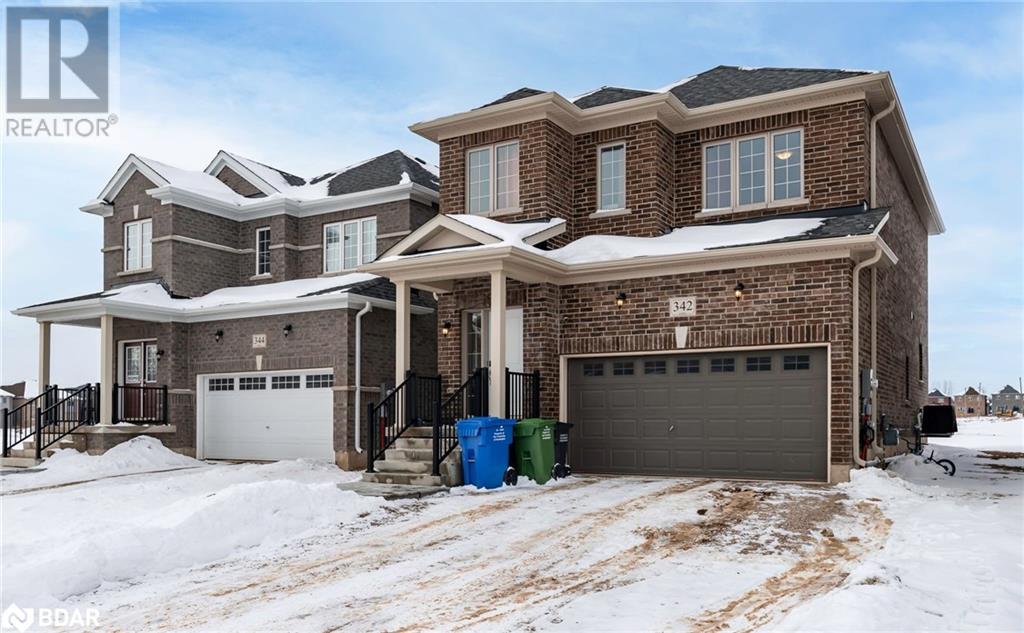2910 - 33 Singer Court
Toronto, Ontario
Chic, Luxurious & Upscale Condo With An Unobstructed South City View From The 29th Floor! 1 Bedroom + Den + Parking + Locker. Open Concept Layout With Stunning Upgraded Kitchen & Granite Counter & Island. New Floor Through Living Room, Kitchen And Den. No Carpet Anywhere!!!, 9 Ft Ceilings & Floor To Ceiling Windows.2 Sets Of Walk-Outs.. From Livingroom & Master bedroom To Balcony. Spacious Master With Plenty Of Closet Space & Semi Ensuite, Amenities, Indoor Pool. Minutes To 401&404,Hospital,Go Station, Malls, Shops & Parks (id:54662)
Royal LePage Peaceland Realty
1906 - 8 Olympic Gdn Drive
Toronto, Ontario
Welcome to this exquisite 2+1 bedroom (Den can be used as a third bedroom), 2 bathroom condo in the heart of North York, where elegance meets modern design. Featuring floor-to-ceiling windows, this unit is drenched in natural light, creating a warm and inviting atmosphere. The open-concept layout is perfect for entertaining, anchored by a spacious kitchen with fully integrated built-in appliances. Enjoy unparalleled amenities crafted by award-winning U31 Design Inc. on the 3rd floor, including a wellness oasis with a 2-storey fitness centre, yoga studio, outdoor terrace, and weight training. Relax in the his-and-hers saunas or let the kids explore the indoor and outdoor play areas. Movie enthusiasts will love the private theatre, while the games room adds to the fun. The 9th-floor terrace offers a resort-like escape with an infinity-edge pool, outdoor lounge, and BBQ area. Host memorable gatherings in two indoor party rooms with a lounge, kitchen, and private dining space. Additional perks include 3 furnished guest suites, a business centre with a boardroom, and bike storage. Situated in the sought-after Yonge/Finch area, this condo comes with 1 parking spot and easy access to transit, dining, and shopping. Discover the pinnacle of luxury living today! **EXTRAS** Internet included in maintenance fees (id:54662)
Exp Realty
415 - 350 Seneca Hill Drive
Toronto, Ontario
Amazing One Bedroom Luxury Condo Located in a Great Location! Over 700sqft and in Great Condition. Convenient location; walking distance to public school, Seneca College, public transit, parks, and more! Building amenities include Pool, Tennis Court, Gym, Playground, etc. Water, Hydro, Gas, Internet, TV Cable, and Parking included in the Rent. (id:54662)
Homelife Golconda Realty Inc.
1807 - 5 Soudan Avenue
Toronto, Ontario
Luxurious Sun-Filled Spacious Corner Unit. 2 Bed + 2 Bath, 2 Balconies In Prestigious Art Shoppe Condo. 10 Ft Ceiling, Quality Upgrades + Finishes. Building Equipped With Resort Style Amenities Includes State Of The Art Fitness Centre, Infinity Roof Top Pool, Juice Bar, Kids Club And More! Great + Convenient Location. Steps To Subway, Lrt, Shopping Centre, Theatres, Renowned Restaurants, Top Rating Schools, Minutes To Universities. 24 Hour Concierge. **EXTRAS** Built-In Fridge, Built-In Oven, Cook Top & Hood Fan, Dishwasher, Microwave, Washer/Dryer. Elf's. (id:54662)
Master's Trust Realty Inc.
1201 - 5949 Yonge Street S
Toronto, Ontario
Fantastic Location! Right on Yonge St, Rent includes all utilities in this spacious, sun-filled, and carpet-free 2-bedroom, 1-bath unit with stunning west-facing views. Freshly painted and move-in ready! Just a 10-minute walk to Yonge and Finch Subway Station and steps from a major transit hub with direct access to TTC buses, GO Transit, and York Region Transit. Conveniently located near a variety of restaurants, cafes, and essential amenities. Enjoy nearby public tennis and baseball courts, and quick access to No Frills, Canadian Tire, and Centerpoint Mall. The North York Public Library and Civic Center are just one subway stop away.Additional Features: All Utilities Included, Freshly Painted, Carpet-Free, Unit Coin-Operated Washer/Dryer in Building, Surface Parking Available at Extra Cost. Don't miss this exceptional rental opportunity in a prime location! (id:54662)
Canada Gem Realty Inc.
15 Fairmeadow Avenue
Toronto, Ontario
Client RemarksWelcome To This Exceptional Executive Home In The St Andrew-Windfields Neighbourhood! This Impeccable 6,200 Sq Ft Home Impresses From The Moment You Enter And Continues To Amaze You Throughout. Filled With Natural Light From Expansive Floor To Ceiling Windows And Sliding Doors, The Main Floor Features A Open Living And Dining Areas With Custom Details. The Grand Family Room, A Place Truly Defines Open Concet Living To Its Finest, Also Captures The Essence Of The Homes Beauty. Flowing Into A Sleek Eat-In Chefs Kitchen With Quartzite Countertops, Top-of-the-Line Appliances, Breakfast Area And An Effortless Walkout From Floor To Ceiling Sliding Doors To A Beautifully Landscaped Backyard Oasis Designed By One Of The City's Most Renowned Designer With An Inground Raised Concrete Spa /Pool ($$$$$ Spent and Least Maintenance Needed). The Second Floor Offers Options Of All Spaces For Your Families And Guests To Rest. Primary Suites With Walk-In Closets Features Floor To Ceiling Cabinets And Spa Like Elegant Ensuite. Along With Three More Additional Sizable Bedrooms With Ensuites, An Office, And An Upper-Floor Laundry. The Entertainers Dream Lower-Level Includes A Recreation Area, Work Out Area, And A Wet Bar Plus An Additional Room and A Bathroom. The Exterior Of This Property Will Impress You More, This Is A Property With Three Yards (Front Yard, Courtyard, Backyard). A Property Defines Urban Open Concept Living To Its Finest. Conveniently Located In The Heart Of One Of Toronto's Most Sought-After Neighbourhoods, You'll Enjoy Easy Access To Top Schools, Parks, And Local Amenities. A True Timeless Contemporary Masterpiece Defines Modern, Bold, and Romantic Architecture. A True Gem You Won't Want To Miss. **EXTRAS** Subzero Fridge/Freezer, Asko Dishwasher, Wolf Oven, Wolf 6 Burner Gas Cooktop, Wolf Microwave, W&D, Security System, C/Vac R/I, Sprinkler System, Surveillance Cameras! (id:54662)
Master's Choice Realty Inc.
1739 - 5 Soudan Avenue
Toronto, Ontario
Boutique Award-Winning Art Shoppe Lofts & Condos, designed by world-renowned Karl Lagerfeld. Spacious open concept 663 Sq Ft, 1 bedroom + den unit with 1 bathroom and balcony. This unit features a south exposure facing the beautiful green courtyard, 11 ft ceilings, floor-to-ceiling windows, and a functional kitchen layout with a custom island and integrated dining table. Enjoy the rooftop infinity pool and excellent amenities. Located in the heart of Yonge & Eglinton, it's a short walk to shops, restaurants, TTC subway, and Eglinton LRT. Amenities Will Include Toronto's Longest Infinity Rooftop Pool, State Of The Art Gym, Lounge Area W/ Cabanas, Party Room, Wine-Tasting Room. (id:54662)
Royal LePage Estate Realty
5803 - 197 Yonge Street
Toronto, Ontario
Beautiful One Bedroom Unit In The Massey Tower, High Floor With Spectacular Panoramic East View And The Lake View, Bright And Spacious Functional Layout, Large Picture Windows In Living Room, Walk-Out To Open Balcony, Convenient Yonge And Queen Location, Steps To The Path, The Financial District, Eaton Centre And The Queen Subway Station, Immaculate Like New, Shows Like A Model Home, Pride Of Ownership, Must See. (id:54662)
Homelife New World Realty Inc.
Th2 - 165 Pears Avenue
Toronto, Ontario
Luxurious Townhouse Living At AYC Condos Where Yorkville Meets The Annex! Experience Upscale Living In This Stunning 3-bedroom Modern Townhouse At AYC, Just 3 Years Old. Nestled In The Vibrant Annex-Yorkville Neighborhood In Downtown Toronto. Enjoy A South-facing City View And CN Tower Skyline From A Spectacular Rooftop Terrace, Perfectly Blending Tranquility With Urban Convenience.This Bright And Spacious Home Features An Open-concept Living Room, Dining Room, And Kitchen, With Hardwood Flooring Throughout.A Chef-inspired Kitchen Equipped With A Gas Stove And Marble Countertops, And An Upgraded Bathroom With Both A Shower And Bathtub. Master Bedroom With his-and-hers Walk-in Closets. Closet Space Reconfigured For Better Organization. Entire House Freshly Painted. All Indoor Doors, Including Closet Doors Are Replaced (2024). Walking Distance To Yorkville/Bloor St, Designer Shops, Fine Dining, Entertainment, U of T, George Brown, And Casa Loma.Easy Access To TTC And Dupont Station (6-minute Walk) Close To Green Spaces: Forest Hill Road Parkette, Taddle Creek Park, Ramsden Park As well As Top-ranking Private Schools Such As UCC, BSS, And Branksome Hall. Dont Miss This Opportunity To Own A Stunning, Move-in-ready Luxury Townhouse In A Prestigious & Highly Sought-after Community! (id:54662)
RE/MAX Realtron Barry Cohen Homes Inc.
1002 - 386 Yonge Street
Toronto, Ontario
Discover luxurious urban living in this stunning 2-bedroom + den condo, perfectly situated on the 10th floor of the Aura Condo. Spanning over 1050 Sq. Ft., this sophisticated residence boasts an open-concept layout, creating a seamless flow between the sleek kitchen, living, and dining areas. The primary bedroom features a serene, spa-inspired ensuite, while the spacious den provides can easily be used as 3rd bedroom or the ideal space for a home office. High-end finishes, including floors, stainless steel appliances, custom cabinetry, and in-suite laundry, enhance the contemporary feel. Plus, enjoy the convenience of additional storage space with an additional locker that is included.Reside in a building that sets the standard for luxury with state-of-the-art amenities: Concierge, Gym, Theatre Room, Video Game room, Guest Suites, lounges, Rooftop Terrace, BBQs on Terrace. This is downtown living at its finest! Nestled in the heart of Downtown Toronto, Aura Condo (386 Yonge St) offers unparalleled convenience with access to subway line, making citywide commutes effortless, close to Eaton Centre and Universities. This prime downtown location also provides seamless access to world-class shopping, dining, and entertainment right at your doorstep, including the IKEA, and Aura Shops and Dinning, right in the building. Live at the center of it all in one of the citys most sought-after addresses. (id:54662)
Century 21 Leading Edge Realty Inc.
342 Russell Street
Dundalk, Ontario
Introducing a beautiful, newly constructed home (2024) in the serene, family-oriented community of Dundalk! This modern property offers the perfect balance of peaceful living and convenient access to nearby attractions, making it an excellent choice for those seeking tranquility without losing touch with adventure. With 3 bedrooms and 2.5 bathrooms, the open-concept main floor includes a spacious kitchen and breakfast nook, a cozy living room, and a dining area. The mudroom connects to the garage, while a powder room rounds out the main level. Upstairs, the primary suite includes an ensuite bathroom, complemented by two additional bedrooms and a shared bath. Located just 1 hour and 40 minutes from Toronto, 35 minutes from Blue Mountain Resort, and 25 minutes from Beaver Valley Ski Club, this home is an ideal base for outdoor lovers and winter sports enthusiasts. Explore the surrounding trails, perfect for hiking, cycling, or simply enjoying the outdoors. With its prime location offering both nature and easy access to city amenities, this home is an excellent opportunity for year-round living or a peaceful weekend retreat. (id:54662)
RE/MAX West Realty Inc.
406 - 112 King Street E
Hamilton, Ontario
**Attention Working Professionals** Located in the residences of the Royal Connaught this iconic building has been brought back to life while still maintaining it's historic charm. This comfortably sized two bedroom and two bathroom layout has 9 foot ceilings, plenty of natural light, ensuite laundry, 24/7 security and is within proximity to a ton of restaurants just one block over on King William St. Transit options are just outside, and a Starbucks is conveniently located underneath for your morning coffee before you head out for the day. The building amenities include a gym, party room, and a roof top deck on the same floor as your unit for those relaxing summer nights. Don't miss out on this exclusive opportunity to live in the vibrant Beasley neighborhood! Option for parking & locker available at an additional cost. (id:54662)
Rare Real Estate











