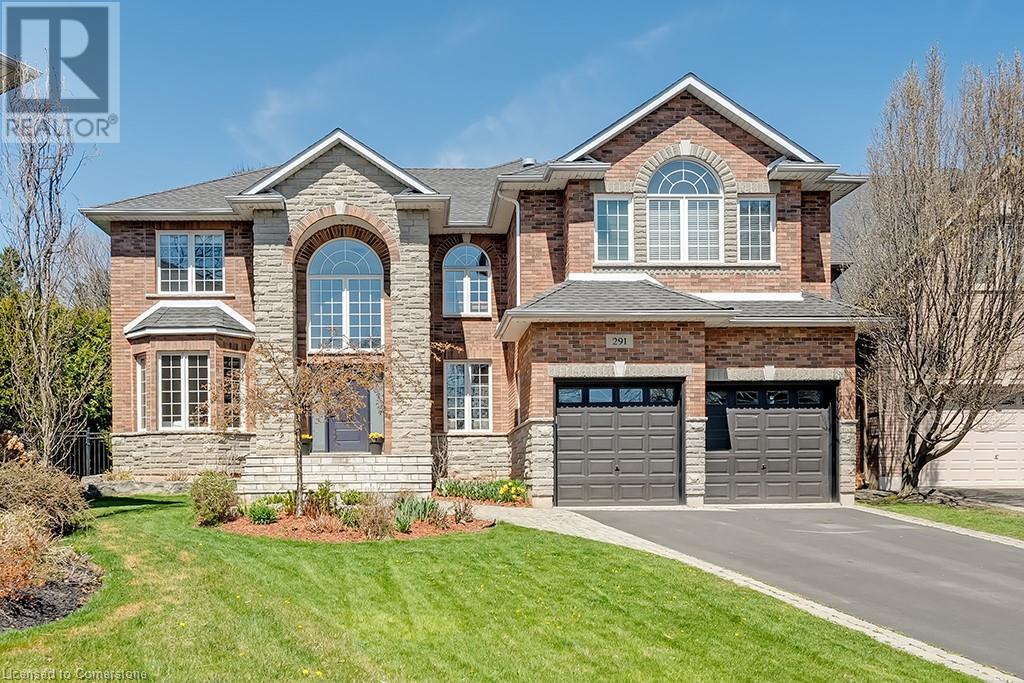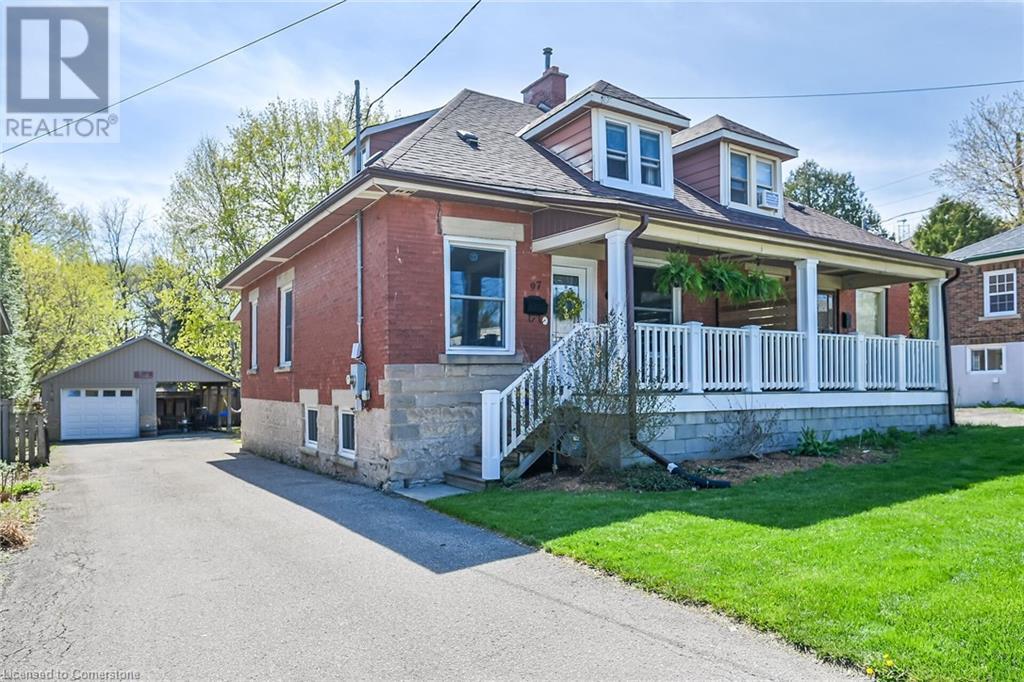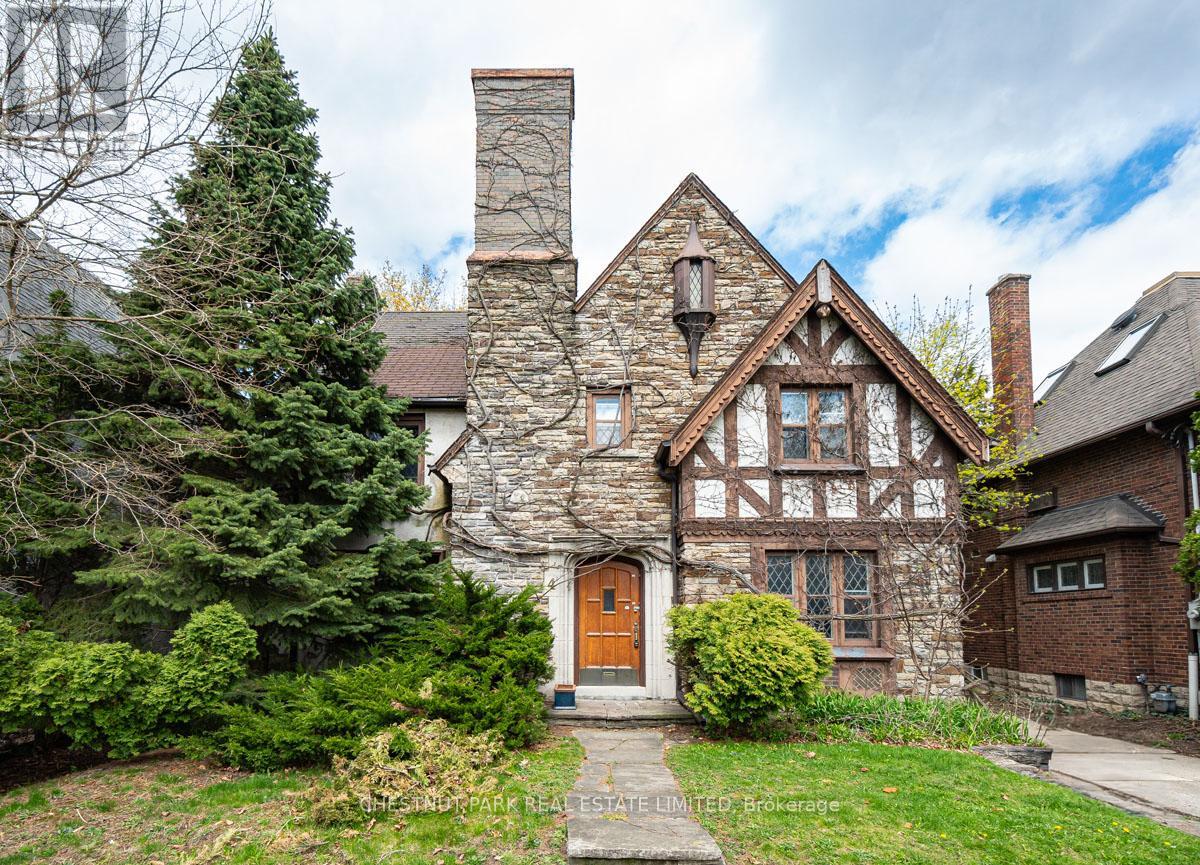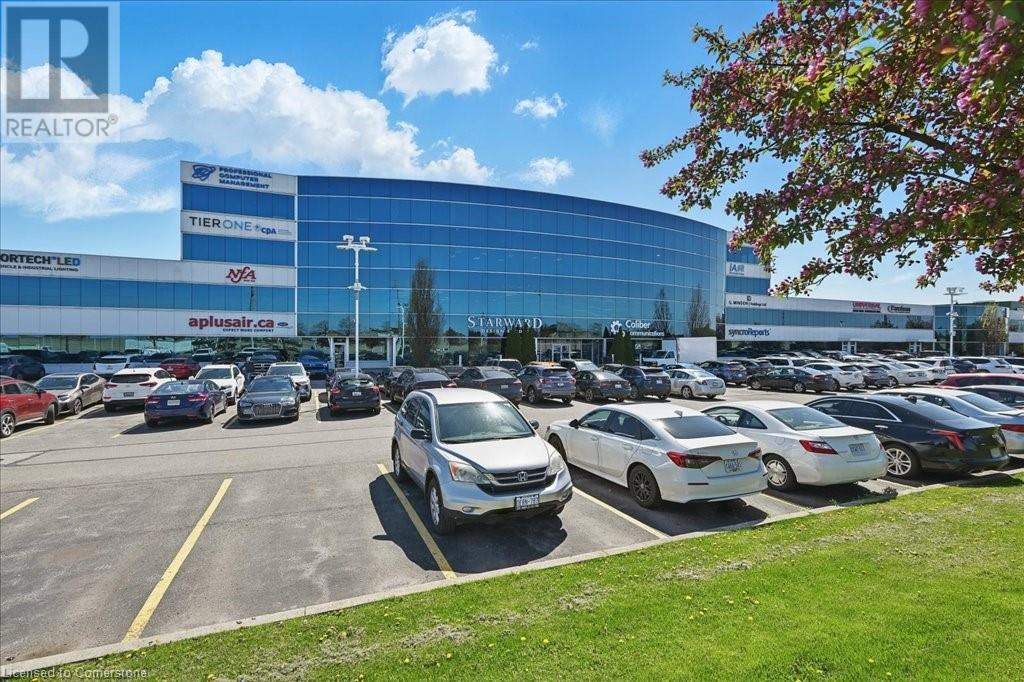291 Glen Afton Drive
Burlington, Ontario
Stunning 2 storey home on a quiet Shoreacres court! Situated on a private pie-shaped lot that is almost a quarter of an acre, this custom-built home has it all. Boasting over 4000 square feet PLUS a fully finished lower level and a beautifully landscaped exterior with a heated in-ground salt-water pool! The home features 4+1 bedrooms, 4.5 bathrooms and has quality finishes throughout. The main floor offers a grand 2-storey foyer and an open concept floorplan with large principle rooms and plenty of natural light. The sprawling family room has 19-foot ceilings, a gas fireplace and overlooks the private backyard oasis. The family room is open to the modern kitchen- with a large island, quartz counters, plenty of cabinetry and a walk-in pantry. There is also a separate living room, dining room, office, a laundry / mud room and access to the double car garage. Two separate staircases lead to the 2nd floor of the home- which features 4 large bedrooms, THREE full renovated bathrooms and hardwood flooring throughout. The primary suite has a 5-piece ensuite, walk-in closet and fireplace. The lower level includes a large rec room with a gas fireplace, a family room, hobby room (could be converted to gym), 5th bedroom, 3-piece bath and ample storage space! The exterior features fantastic curb appeal, a 4-car driveway and the location cant be beat. Just a short walk to the lake, Glen Afton, Paletta & Nelson parks- and situated in the Tuck/Nelson school boundaries! (id:59911)
RE/MAX Escarpment Realty Inc.
2610 - 8 Eglinton Avenue E
Toronto, Ontario
Introducing an Exquisite 2-Bedroom Plus Den, 2-Bathroom Corner Suite, where luxury meets stunning design. This unique residence features a sprawling 363 SF terrace and balcony, showcasing breathtaking south-east vistas complemented by striking architectural walls. Natural light floods every corner of this magnificent home, thanks to expansive wall-to-wall glass. With soaring 9-foot ceilings, sumptuous wood floors, and sleek modern kitchen cabinetry, the airy, bright ambiance creates an inviting and elegant atmosphere. Seamlessly blending indoor and outdoor living, this property is a dream for entertainers, providing a captivating outdoor setting perfect for unforgettable gatherings. Residents will enjoy outstanding amenities, including a fabulous indoor pool, 24-hour concierge service, and ample recreational spaces. Nestled in the vibrant Yonge and Eglinton enclave, you'll relish the convenience of walking to local hotspots or taking advantage of direct access transit for seamless city exploration! (id:59911)
Forest Hill Real Estate Inc.
601 - 41 Dovercourt Road
Toronto, Ontario
Welcome to The Plant, an award-winning boutique building recognized for its sustainable design and community-focused living. This stunning 2-bedroom, 2-bathroom suite includes one parking space with an EV charger and one locker with custom shelving. Situated on a quiet street just steps from Queen West and Ossington, the location offers a perfect blend of urban energy and peaceful retreat. Inside, the suite features a spacious layout with floor-to-ceiling windows and a private balcony equipped with a gas line for barbecuing. Thoughtful design details include black faucets and door hardware, integrated fridge and dishwasher with upgraded millwork, custom pantry and closet organizers. The primary bedroom boasts marble tile on the walls and floor, along with a sleek glass partition in the ensuite. Designer lighting fixtures from Flos in the living room and &Tradition in the second bedroom elevate the space, while 245 SF tiled balcony flooring adds a finished touch. Residents enjoy shared amenities such as a communal greenhouse, all within a walkable neighbourhood filled with top cafés, restaurants, parks, shops, and transit. This is a rare opportunity to own in one of Toronto's most dynamic communities, where design, sustainability, and lifestyle come together. (id:59911)
Keller Williams Co-Elevation Realty
56 Helena Avenue
Toronto, Ontario
Welcome to 56 Helena Avenue - A Beautifully Renovated Detached Home in Sought-After Wychwood! This tastefully updated home offers exceptional living on every level, WITH A FULL ADDITION from the basement up and thoughtful upgrades throughout. Situated on a rare 144-foot deep lot, this property boasts a double car garage and exciting laneway house potential. Inside, you'll find a chef's dream kitchen, renovated in 2021, featuring an oversized peninsula with stone countertops, matching stone backsplash, custom millwork, stainless steel appliances, a built-in pantry and a pull-out coffe station - perfect for everyday living and entertaining. The home features three sun-filled, oversized bedrooms, including a spacious primary suite with wall-to-wall custom built-in closets. Enjoy the convenience of three bathrooms--one on every level--and a main floor mudroom for added functionality. The fully finished basement offers incredible flexibility, with a large family room that easily converts into a fourth bedroom, teenager's retreat, or home gym. It also includes a full bathroon with heated floors and built-in storage solutions. Stylish details bring warmth and character to the home, including hardwood floors, custom reclaimed wood barn door, elegant wainscotting, pot lights throughout, and a cozy fireplace. Step outside to a fully fenced, private backyard with premium turf--ideal for relaxing or play. All of this in an unbeatable location--steps to Wychwood Barns with weekly farmer's markets and community events, transit in every direction--a 3 minute walk to the subway, close to excellent schools, parks, vibrant St. Clair West amenities, and the best of city living. This home truely checks all the boxes! (id:59911)
Bosley Real Estate Ltd.
97 Edinburgh Road S
Guelph, Ontario
Welcome to 97 Edinburgh Road South - A Rare Opportunity in a Prime Location! This beautifully maintained home offers the perfect blend of century-home character and modern updates, within minutes to downtown Guelph, the GO train station and accessible commuting routes. Featuring 3 spacious bedrooms, 2 bathrooms, and a bright, open concept living space with hardwood floors, this property is ideal for families, professionals, or investors alike. The recently (2024) updated kitchen boasts laminate butcher block countertops, stainless steel appliances, and ample cabinet space. Enjoy your morning coffee on the charming front porch or relax in the private, fully fenced backyard with modern detached garage (with hydro), covered patio and play area. Unlike most downtown properties, there is no shortage of parking in the ample driveway, with space for up to 7 vehicles. The basement features a separate entrance, large windows and high ceilings, offering no end of opportunity. Located in a vibrant neighbourhood, 97 Edinburgh Road South offers unmatched convenience and lifestyle, with parks, coffee shops and breweries all within walking distance! Proximity to the River and off-leash dog park round out this location, truly offering something for everyone. Don't miss your chance to own this gem! (id:59911)
Royal LePage Burloak Real Estate Services
31 Robina Avenue
Toronto, Ontario
Welcome to 31 Robina Avenue Where Possibilities Are Endless! Located in the heart of vibrant Oakwood Village, this spacious and bright 3-storey , 4 Bedroom, 4 bathroom, detached home offers comfort, character, and convenience. Nestled in a walkable neighbourhood, youre just steps from parks, transit, local shops, and a variety of restaurants everything you need is right at your doorstep.Step inside to find a welcoming enclosed front patio, perfect for enjoying your morning coffee. The main floor features a cozy living room with a fireplace, a separate family room, and hardwood floors throughout. With bathrooms on every level, this home is thoughtfully designed for family living or entertaining guests.Retreat to the third floor oasis, complete with its own private patio and sweeping views the perfect place to unwind at the end of the day.Youll fall in love with the warmth of this home and the strong sense of community in Oakwood Village. Come explore the lifestyle waiting for you at 31 Robina! (id:59911)
RE/MAX Hallmark Realty Ltd.
811 - 151 Dan Leckie Way
Toronto, Ontario
Live in the center of the most lively neighbourhood in Toronto with walking distance to parks, community center, grocery shopping, transit, and the waterfront. This spacious and bright unit has a functional layout that will be versatile for any life style. Well maintained, great storage space, 2 full bathrooms, large Den, west facing view, functionally protected balcony.Amenities include fitness centre, pool, squash court, games room, party room, and 24 hour concierge. Unit is listed for personal residence only, Landlord will not accept any offers with short-term rental uses (id:59911)
Benchmark Signature Realty Inc.
4 Elderwood Drive
Toronto, Ontario
Welcome to 4 Elderwood Drive, a grand, five-bedroom Tudor-style home, awaiting your restorative inspiration or your vision of the ideal new home. The regal façade of stone and stucco, and handsome arched front door invites. Leaded glass windows and some original wood trim remain. While the house shows a variety of deferred maintenance issues, the floors appear level and solid and the walls are plumb, making it a great renovation candidate. The main floor features a generous entrance foyer, living room, dining room, and eat-in kitchen. The second floor provides three well-sized bedrooms, a library and a four-piece washroom. The primary bedroom features a three-piece ensuite and a walk-in closet. The second largest bedroom (previously a library) has a fireplace and a view of the pool. The third floor has two additional bedrooms, each with closets and one with additional storage under the roof line. A three-piece washroom with a tub completes the third floor. The lower level offers a recreation room with a wet-bar; a storage room, a laundry room and two-piece washroom. The rear yard has an in-ground pool (33 x 17), newer fencing and a convenient pool storage room. Well located on a quiet street in sought-after Forest Hill, close downtown, a walk to Forest Hill Village, and shopping along Eglinton Ave West. (id:59911)
Chestnut Park Real Estate Limited
1402 - 17 Barberry Place
Toronto, Ontario
Welcome to 17 Barberry Place a bright, spacious 1-bedroom condo in the heart of Bayview Village! Flooded with natural light the open-concept living area features oversized windows with beautiful neighbourhood views and enough space for a proper dining setup-no eating over the coffee table here! The thoughtfully designed layout makes everyday living easy and comfortable.The bedroom includes a cozy work-from-home nook. Outside your door, your'e less than a 5-minute walk to Bayview Subway Station, with grocery stores, cute cafes, restaurants and Bayview Village Mall all just around the corner. Plus, the building offers fantastic amenities including a gym, indoor pool, and 24-hour concierge. Smart layout, sunny vibes, and a location that cant be beat-this is the one! (id:59911)
Royal LePage Signature Realty
592 Hillsdale Avenue E
Toronto, Ontario
Welcome to 592 Hillsdale Avenue - A sophisticated urban retreat in the heart of Davisville Village. Nestled on a quiet, tree-lined street in one of Toronto's most desirable neighbourhoods, this beautifully updated detached home blends timeless character with modern luxury. Thoughtfully renovated throughout, it offers an exceptional lifestyle in a vibrant, family-friendly community. The bright and airy main floor features rich hardwood floors, elegant principal rooms, and a cozy gas fireplace in the living room perfect for relaxing evenings or intimate gatherings. The stylish kitchen and dining area offer the ideal balance of form and function, equally suited to entertaining, and the rhythms of daily family life. Upstairs, spacious and tranquil bedrooms are complemented by a renovated family bathroom. The stunning third-floor primary suite is a true show-stopper, complete with a spa-inspired ensuite featuring heated floors and a steam-equipped shower. Serene views over the backyard treetops greet you from the bedroom, while a custom walk-in closet adds both luxury and practicality. The fully finished lower level provides generous additional living space ideal for a media room, home gym, play area, or organized storage easily adaptable to suit your needs. Outside, the professionally landscaped backyard offers a peaceful retreat featuring a deck with an outdoor kitchen - perfect for entertaining - lush mature greenery, and a versatile studio-style shed ideal for use as a creative workspace, workshop, or seasonal storage. Located in the coveted Maurice Cody school district and just moments from parks, boutique shops, and cafés on Bayview, the future LRT and transit access, this home combines urban convenience with residential calm and community charm. Experience refined family living in one of Toronto's premier enclaves - welcome home. (id:59911)
Royal LePage Signature Realty
91 Main Street E Unit# 11
Grimsby, Ontario
ELEGANT DETACHED BUNGALOFT IN SOUGHT-AFTER ENCLAVE. Open concept with high ceilings. Just steps to historical downtown Grimsby and all amenities including fine dining, shopping, banks & parks. Spacious main floor primary bedroom with ensuite bath and walk-in closet. Large eat-in kitchen with abundant cabinetry, granite counters & appliances. Great room with cathedral ceiling and gas fireplace open to dining room, hardwood floors. Open staircase leads to upper-level loft overlooking bright great room, additional bedroom and full bath. Glass doors from great room lead to private deck & patio. Bright lower level with finished rec room with wall-to-wall built-in cabinets, ample storage and 3rd bathroom. OTHER FEATURES INCLUDE: All appliances, main floor laundry with washer/dryer, c/air, window treatments. A carefree lifestyle just waiting for you! **Some photos are Virtually Staged. (id:59911)
RE/MAX Garden City Realty Inc.
1100 South Service Road Unit# 109
Stoney Creek, Ontario
Professionally finished first class showroom/office space along the QEW business corridor, natural light, main floor access, flexible built out allows for many showroom/office uses and configurations, great zoning for many allowed uses. Please take note: Starward Homes Décor Centre is moving to a brand new dynamic space, disclosure attached to listing, drive in door measurements to be confirmed (id:59911)
Royal LePage State Realty











