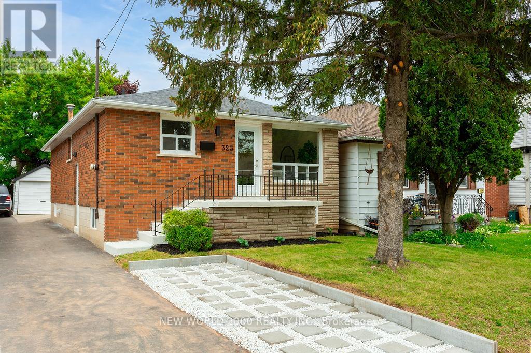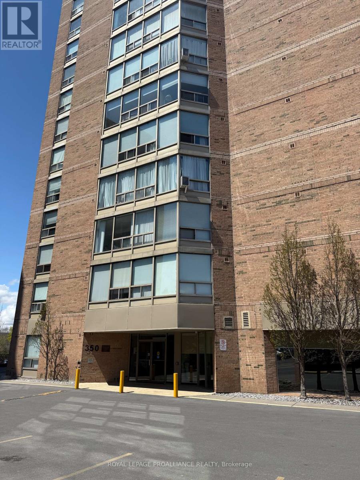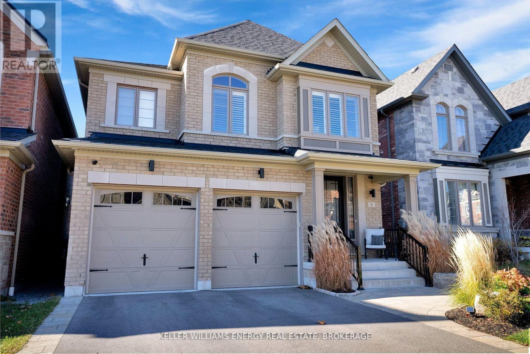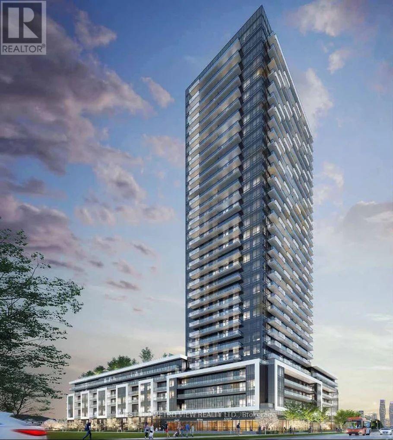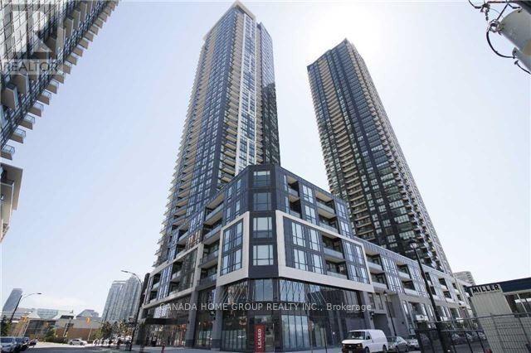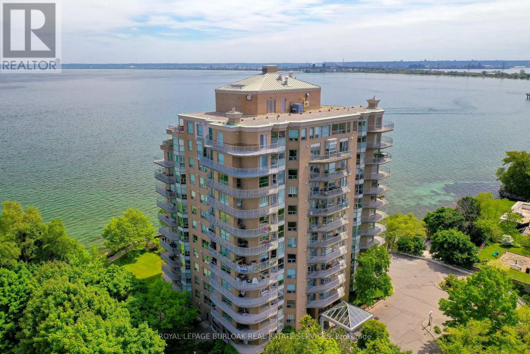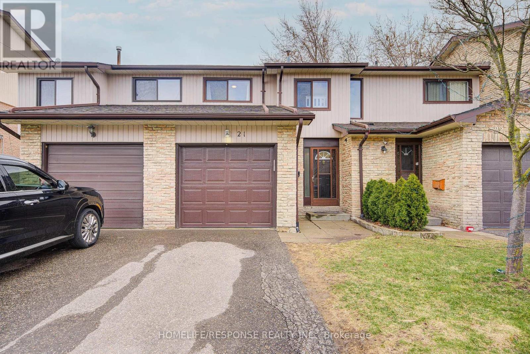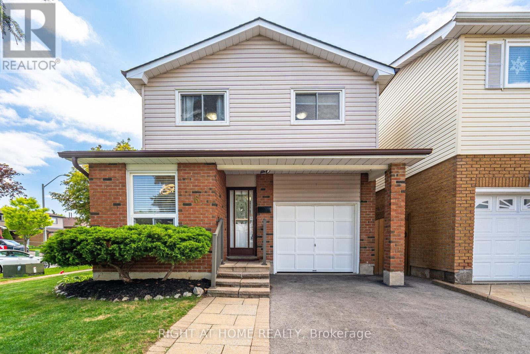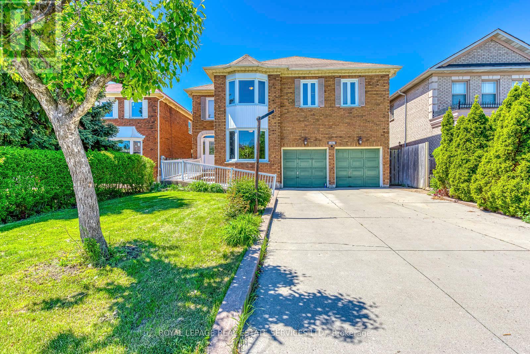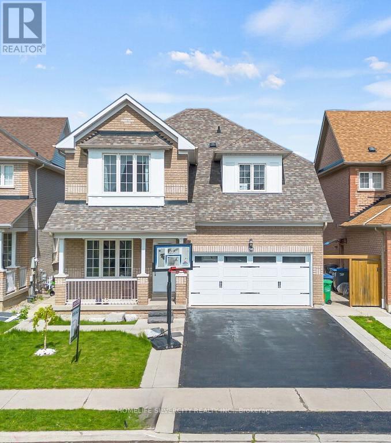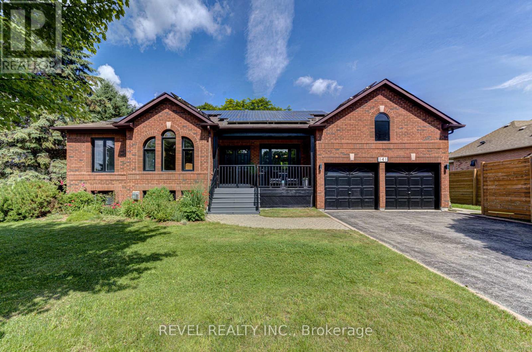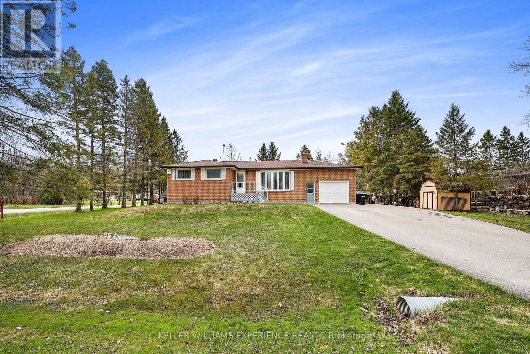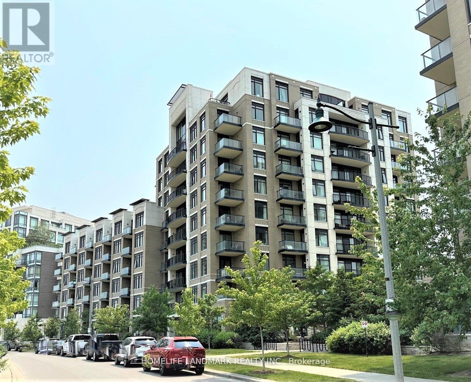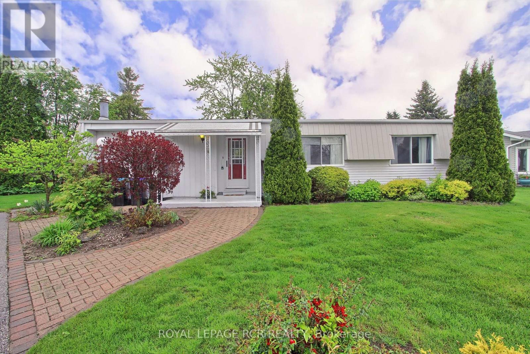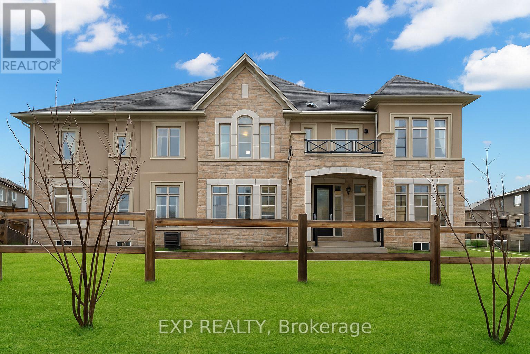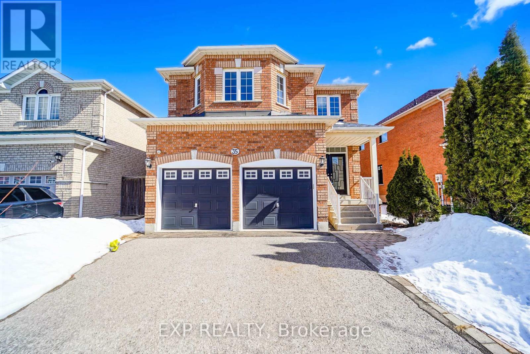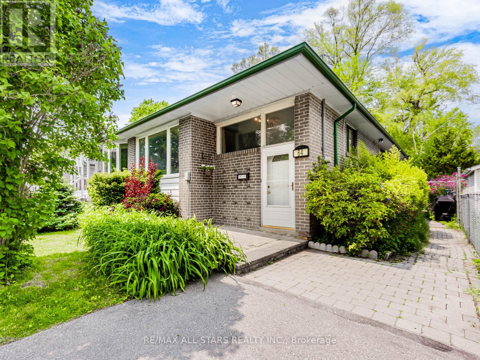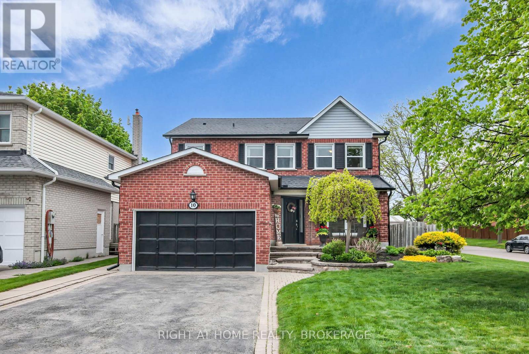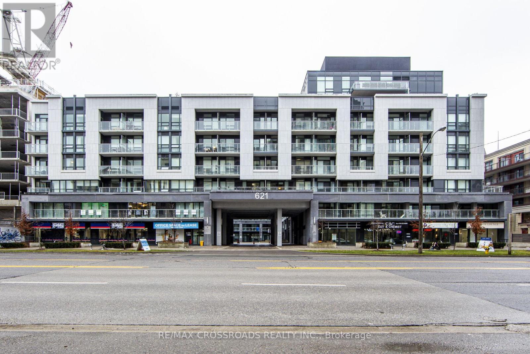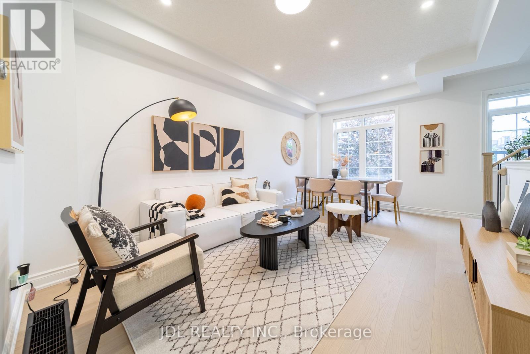323 Brunswick Street
Hamilton, Ontario
Welcome to 323 Brunswick Street, a beautifully fully renovated bungalow in Hamilton's McQuesten neighbourhood. This turnkey home features three spacious bedrooms on the main floor, a modern kitchen with brand new stainless steel appliances, and bright, open living spaces. The fully finished basement includes an in-law suite with separate side entrance, a brand new kitchen, one large bedroom with walk-in closet, a full bathroom, a comfortable living area and has 7 ft ceilings. Additional upgrades include new flooring and painting throughout, an upgraded electrical and panel, new basement windows, furnace (2021), detached garage, and a large backyard with patio. Conveniently located in a family-friendly neighbourhood near parks, schools, transit, and shopping, this home offers stylish, move-in-ready living. (id:59911)
New World 2000 Realty Inc.
405 - 350 Front Street
Belleville, Ontario
Welcome to this beautifully maintained 2 bedroom, 2 bathroom condo in one of Belleville's desirable buildings. Each spacious bedroom features its own 4-piece ensuite, providing ultimate privacy and comfort-perfect for professionals, roommates or guests. Step into the galley-style kitchen complete with pullout drawers, a lazy susan and cabinetry that maximizes storage. Enjoy cooking with a full suite of stainless steel appliances including a built-in microwave, fridge, stove and dishwasher. The open counter bar area seamlessly connects the kitchen to the main living space-ideal for entertaining or casual dining. The unit offers a smart, functional layout with natural light pouring in. All the conveniences of downtown Belleville living just steps away-cafes, shops, waterfront trails, and more (id:59911)
Royal LePage Proalliance Realty
39 Mcdougall Drive
Belleville, Ontario
Time to elevate your lifestyle with this stunning executive brick bungalow. Situated on a 50'x131' private lot, this 2009-built home offers 2 bedrooms, 3 bathrooms with 3,390 sq ft of finished living space including the basement. The main level welcomes you with a bright foyer featuring vaulted ceilings and tile flooring. Enjoy an open concept living/dining area with hardwood floors and vaulted ceilings, perfect for entertaining. The well-appointed kitchen offers hardwood flooring and seamless access to the breakfast nook with walk-out to the rear deck. The spacious family room showcases a cozy fireplace as its focal point. The primary suite provides a tranquil retreat with space for seating area and walk-in closet. The private 3-piece ensuite bathroom rounds out this fantastic space. A second well-proportioned bedroom on this level shares access to the 4-piece main bathroom. Laundry day will be a dream in the spacious laundry room with built in cabinets and laundry tub. The fully finished lower level is an entertainer's dream featuring an expansive Rec room with laminate flooring, games area with built-in bar, plus two additional utility rooms offering abundant storage options. The home includes a 4-piece bathroom on this level as well. If you are looking for an additional bedroom down the road the current layout allows for a very comfortable sized bedroom to one end of the Rec room with the minor addition of two walls. Additional features include central air, natural gas heat, and a double attached garage with inside entry. The property boasts an 18'x36' in-ground salt water pool, fenced yard, upper covered deck, walk out to stone patio, and is the lot is beautifully landscaped for privacy. Don't miss this opportunity to own this stunning bungalow in the quiet Deerfield Park! (id:59911)
Royal LePage Proalliance Realty
176 Hillsdale Avenue
Oshawa, Ontario
Solid brick custom built bungalow in a quiet mature neighbourhood! This home has been maintained by the same family for almost 40 years. Wonderful opportunity for first time buyers, retirees, or investors. Lovely layout featuring 3 bedrooms, a spacious L shaped living & dining room & a kitchen overlooking the backyard with convenient access to the attached garage! Separate entrance to the finished basement with decent ceiling height & lots of potential! Wood burning fireplace in living room is not operational but could be converted to gas. Updated windows, 16 year old shingles (50 year shingles), furnace & A/C heat pump 2014. Hot water tank owned. Amazing opportunity to make this lovely home in a fantastic neighbourhood your own! Close to schools, churches, parks & trails, Hillsdale, the hospital & many shops & services! (id:59911)
RE/MAX Jazz Inc.
6 Hayeraft Street
Whitby, Ontario
Open House Sat & Sun 12-2! Welcome To 6 Hayeraft St. Whitby! This Stunning 4+1 Bedroom Home Just Built In 2019 Is Loaded With Upgrades Top To Bottom & Is Situated In The Sought After Williamsburg Community Of North Whitby Steps Away From Thermea Spa Village! Main Level Boasts 9 Ft Ceilings, Powder Room, Elegant Formal Dining Area With Coffered Ceiling & Stained Oak Hardwood Floors Throughout, Spacious Living Area With Double Sided Gas Fireplace Which Extends To Home Office & Gorgeous Chef's Kitchen With Large Centre Island, Quartz Counters, Black Stainless Appliances, Breakfast Area & Walk-Out To 12 x 8 Ft Covered Porch! Leading Up The Oak Staircase On The 2nd Level You Will Find Upper Level Laundry Area, 4 Spacious Bedrooms & 2 Full Baths Including Oversized Primary Bedroom With Coffered Ceilings, Large Walk-In Closet & Stunning 5 Pc Ensuite Bath! Recently Renovated Finished Basement With Luxury Vinyl Plank Flooring Throughout, Complete With Beautiful 3 Pc Bath With Walk-In Shower, 5th Bedroom, Workout Area & Large Rec Area With Custom Stone Wall & Fireplace! Fully Fenced Backyard, Professionally Landscaped Front & Back With Beautiful Interlock Stone Patio! Enjoy The Sunset From Your Covered Patio With Unobstructed Views & Western Exposure! Excellent Location Tucked Away On A Quiet Dead End Street Surrounded By Conservation Area, Walking Distance To Schools, Parks, Transit & Thermea Spa Village! Mins From 407 Access & Easy Commuting! See Virtual Tour!! (id:59911)
Keller Williams Energy Real Estate
80 Barton Street
Milton, Ontario
Exceptional Luxury Awaits at 80 Barton Street in Old Milton. Indulge in unparalleled luxury and sophistication, a custom-built masterpiece offering just under 4,500 sqft of opulent living space. Nestled in a coveted community, this home redefines elegance on a prime 66' x 134' lot. Step inside to discover an expansive, light-filled interior with 10 main floor ceilings and 9 second-floor ceilings. Oversized windows throughout create a luminous ambiance, perfectly highlighting the high-end finishes and superior craftsmanship. The gourmet kitchen is a culinary dream, equipped with premium built-in appliances and a spacious walk-in pantry. The living room, featuring a breathtaking vaulted ceiling with 12 glass doors, seamlessly transitions to a sun-drenched backyard ready for your custom touch. Further enhancing its appeal, the home includes a fully finished basement with walk-up. The oversized garage with a high bay offers potential for a future car lift, catering to luxury car enthusiasts. Perfectly situated within walking distance of the Milton Fall Fair, top-rated schools, highways, and amenities, this home offers both luxury and convenience. (id:59911)
RE/MAX Escarpment Realty Inc.
601 - 5105 Hurontario Street
Mississauga, Ontario
Beautiful Brand New One Bdrm Plus Den Luxury Condo In Canopy Tower, Den Can Be Used As A 2nd Bedroom. Laminate Through Out Unit, Open Concept Layout, Open Balcony Conveniently Located Close To All Amenities In Heart of Mississauga, Steps To Future Lrt, Shopping, Minutes To Square One, Hwys, Schools, Go Train. (id:59911)
West-100 Metro View Realty Ltd.
429 - 5105 Hurontario Street
Mississauga, Ontario
Beautiful Brand New One Bdrm Plus Den Luxury Condo In Canopy Tower, Den Can Be Used As A 2nd Bedroom. Laminate Through Out Unit, Open Concept Layout, Open Balcony Conveniently Located Close To All Amenities In Heart of Mississauga, Steps To Future Lrt, Shopping, Minutes To Square One, Hwys, Schools, Go Train. (id:59911)
West-100 Metro View Realty Ltd.
3202 - 510 Curran Place
Mississauga, Ontario
High Floor - Luxurious 2 Bedroom + Den, Corner Unit W/ Spacious 1054 Total Sq Ft (972+82 Balcony). Comes With Amazing Layout And Floor To Ceiling Windows, Lots Of Nature Lights And Breathtaking Southeast Views, Open Concept Living Area. Den Can Be Used As A Third Bedroom Or Office. Modern Kitchen With Upgraded Cabinets And Quartz Counter Tops. Close To Square One, Celebration Square, Sheridan College, Transit And Central Library, Express Bus To UTM. (id:59911)
Canada Home Group Realty Inc.
705 - 2190 Lakeshore Road
Burlington, Ontario
Spacious 2000, square foot 2 bedroom, 2.5 bath condo apartment offering breathtaking, unobstructed views of Lake Ontario. Located in a highly sought after building, this condo offers residents a wide range of amenities, including a fully equipped gym, indoor pool, spa, sauna, party room, games room, library, and BBQ area. Whether you're hosting a gathering or enjoying a relaxing weekend, you'll find everything you need right at your fingertips. This unit also comes with two underground parking spaces and a convenient storage locker. Visitor parking is available for guests, making it easy to entertain. Residents are just steps away from Burlington's vibrant downtown, where they can explore local shops, fine dining, the Art Centre, and Spencer Smith Park along the waterfront. With easy access to walking paths, cultural attractions, and scenic parks, this location is truly unbeatable. Don't miss this opportunity to live in a prestigious building with luxurious amenities and incredible views! (id:59911)
Royal LePage Burloak Real Estate Services
21 Dawson Crescent
Brampton, Ontario
Fully Renovated, Tastefully Decorated, Immaculate & Beautiful Townhome In A Fantastic, Family-Friendly Neighbourhood In Desirable Brampton North! Loads Of Natural Sunlight With 3 Great Sized Bedrooms. 2 Bathrooms & No Carpet On The Upper 2 Levels. Thoughtfully Designed Layout & Recently Renovated From Top To Bottom Including Kitchen, Bathrooms, Laundry, Basement, All Flooring & Baseboards (All in 2018). Enjoy An Open Concept, Sun Drenched Living/Dining Room With Gleaming Laminate Floors & Walk-Out To A Completely Fenced-In Large Private Deck, Ideal For A BBQ, Fun Gathering Or A Quiet Morning Cup Of Coffee. Entertain In A Renovated Modern Kitchen With An Eat-In Area, Quartz Countertops With Undermount Sinks, Ample Cabinetry, Ceramic Floors & Newer Appliances. The Perfect Primary Bedroom Includes A Large Closet, Ceiling Fan & Beautiful Views Of Greenspace In the Back. The Beautiful Basement Boasts Dazzling Pot Lights Throughout And Features A Spacious Laundry Room With Extra Storage, Office & Rec Room Which Can Easily Be Converted Into A 4th Bedroom. Many Major Renovations Such As Kitchen, Bathroom, Laundry & Basement (All In 2018). Many Upgrades Include All Flooring (2018), All Baseboards (2018), Lighting (2018), New Garage Door With Opener, Keypad & Remote (2020 By Owner With Permission From Condo Corp.), Roof (2024 By Condo Corp.), Permitted Updated Electrical ('15), High Efficiency Furnace (2015), HWT (2022), Appliances (Washer 2024, Fridge 2020 & Stove 2024), Freshly Stained Stairs & Painted Risers, Balusters & Railings (2025), Freshly Painted Basement (2025), New Zebra Blinds, Curtains & Rods (2025) & Much, Much More! Located In A Sought-After Community And Is Surrounded By Playgrounds, & Green Spaces. Steps To Valleybrook Park & The Scenic Etobicoke Creek Trail, Offering Excellent Walking & Hiking Paths. Close To Top-Rated Schools, Shopping, Transit, & Major Highways. (id:59911)
Homelife/response Realty Inc.
1110 - 335 Wheat Boom Drive
Oakville, Ontario
Welcome to North Oak condos, a brand new development by Minto in North Oakville located at Dundas & Trafalgar. Suite 1110 features 610 sq ft of well-appointed interior space, soaring 9-foot ceilings, and an open concept layout with a U-shaped kitchen offering plenty of storage and counter space. This functional layout leaves you with so much room for a real dining area and living room. Light, bright and airy from the colour selection of the interior finishes to the amount of natural light that beams into this unit. The Primary Bedroom Boasts A Walk-in Closet With Custom Built-ins. Enjoy your morning coffee out on the east-facing balcony with a view of the Toronto skyline. Experience Next-level Convenience With Smart Home Features, Including Keyless Entry, Two-way Video Calling, And App-controlled Lighting, Door Locks, and Thermostat. This unit comes with an underground parking spot. Building amenities include a fully equipped gym, a beautiful bbq terrace with gardening beds, a rooftop party room, and a parcel storage room. This Condo Is Just Steps away From Parks, Trails, Top-rated Schools, Shopping, Dining, And Transit, With Easy Access To Highways. (id:59911)
Royal LePage Signature Realty
6 Winterfold Drive
Brampton, Ontario
Newly Renovated Detached Backsplit Nestled In One Of The Most Sought After Area In Brampton! This Gorgeous Home With 3+1 Bdr, 2 Bth, Upgraded With Modern Hardwood Flooring That All Home Owners Come To Appreciate. It's Stunning Newly Finished Kitchen, With S/S Appliances Will Have You Entertaining And Cooking In Every Night. Minutes From Hwy, Shopping And Schools. (id:59911)
Right At Home Realty
5464 Elgar Court
Mississauga, Ontario
On a quiet cul-de-sac in Central Erin Mills, a family friendly neighborhood. Near sought after schools : John Frazer Secondary School and St. Aloysius Gonzaga Catholic Secondary. Spacious 5-bdrm home, 3777 sq.ft plus 1,721 sq.ft basement. 2 bedrooms with ensuite baths plus the main bath. Updated Kitchen with granite counter and breakfast bar. Huge eat-in are with sliding door walk-out to patio and pool, large fenced in backyard. Separate entrance to the basement via the garage. Finished basement with potential for in-law with suite, consist of: spacious living room, kitchen with eat-in area, bedroom, 3pc bath, facilities for laundry room (with plumbing, electrical outlet & dryer venting). Note : seller doesn't warrant the retrofit status of the basement apartment. The second parking space in garage no longer fits a vehicle due to the custom stairwell to the basement, The driveway is long (no sidewalk) to fit 4 cars. The chair lift in the garage and the winding stair case are negotiable. This home has good bones, opportunity to update and renovate. Great location in a lovely neighborhood, ideal set up for an Intergenerational family. Near Credit Valley Hospital and Erin Mills Town Centre. Wonderful place to call home. (id:59911)
Royal LePage Real Estate Services Ltd.
623 Barons Court
Burlington, Ontario
Welcome to this beautifully updated family home offering over 2,700sf of living space in one of Burlington's most sought-after neighbourhoods. Located just mins from the lake, downtown, scenic parks, top-rated schools, and easy access to highways, this home delivers the ultimate family lifestyle with unbeatable convenience. From the moment you arrive, you'll be impressed by the homes exceptional curb appeal showcasing manicured gardens, interlock stone walkway, and a welcoming front entry framed by tasteful landscaping. Step inside to an inviting main level featuring hardwood flooring throughout. The bright sitting room with custom wall paneling is ideal for quiet mornings or reading, while the dining room offers a brick accent wall and fireplace with rustic wood mantle. The spacious eat-in kitchen is designed with both function and style in mind featuring granite countertops, SS appliances, centre island, ample cabinetry for storage, and modern pendant lighting. The adjoining living room is bright and airy, creating the perfect gathering space for family time or entertaining. Upstairs, hardwood continues through four generously sized bedrooms, including a spacious and sun-filled primary retreat with barn door closet. The luxurious 4pc main bathroom includes a quartz double sink vanity, sleek tile flooring, and a glass walk-in shower with stunning herringbone tile detail. The fully finished lower level expands your living space even further with a cozy family room, dedicated exercise area, and a modern 3-piece bathroom featuring a walk-in tiled shower ideal for guests or growing teens. The private backyard is a true highlight fully fenced and thoughtfully landscaped with mature privacy trees, vibrant gardens, and an interlock stone patio with gazebo, perfect for summer entertaining. A garden shed and plenty of green space make this yard both functional and beautiful. This is a home that blends comfort, style, and space perfectly suited for a growing family. (id:59911)
Royal LePage Burloak Real Estate Services
98 Masters Green Crescent
Brampton, Ontario
Welcome To Snelgrove Neighborhood ! A Beautiful Meticulously Maintained Detached Home With 4+2 Bedrooms & 4 Bathrooms! True Pride Of Ownership! Features 9 Ft Ceilings On The Main Floor. Master Bedroom with upgraded 4-Piece Ensuite. Upgraded New Oakwood Kitchen cabinets & countertops(2024) with newer Appliances; 3 Other good sized Bedrooms. Hardwood Floor throughout except Stairs. Freshly painted with Neutral Colors; Huge backyard with IPE Wood Deck & Gazebo. Finished Basement With In-law suite potential having separate side entrance; 3-Piece Bathroom and 2 good sized bedrooms. Extra storage shelves in garage. Excellent schools; Steps to everything: groceries, banks, restaurants and Highways And Much More! UPGRADES: Approx. $100k 2025 1. Paint - including doors, windows and trims2024 2. Oak wood Kitchen cabinets 3. Appliances except Fridge2023 4. Gutters replaced.2022 5. New Insulated Garage Door (Insulated R16 ) 6. Hot Water Tank2020-2021 7. Roof Shingles 8. Furnace 9. Hardwood Flooring 10. Pot Lights 11. Security Cameras. (id:59911)
Homelife Silvercity Realty Inc.
505 - 60 Ann Street
Caledon, Ontario
Welcome to unit #505 at 60 Ann St, in the beautiful and well maintained, Rivers Edge building.This is a bright and inviting, 2 bedroom, 2 bathroom, gorgeous luxury condo, conveniently located in downtown Bolton. Dramatic south east views can be admired from the 34Ft x 32Ft grand terrace, measuring in at almost 1100 square feet of additional space to enjoy and comes complete with a gas barbeque connection. This condo was originally the model suite and is beautifully appointed with a high level of finish. This is a very desirable corner unit, which has an open concept, split bedroom floorplan, with majestic 10 foot ceilings and large windows throughout. A great bonus is that there is no other unit above this unit. The upgraded kitchen has a large island with breakfast bar, granite countertops, custom cabinets ,backsplash, high end stainless steel appliances, under counter as well as up lighting, California shutters and crown molding. The living room and dining room are open to the kitchen and both rooms have hardwood flooring, crown molding and large windows. The living area also has custom cabinets with lighting, wonderful fireplace and the perfect spot for your TV. The large primary bedroom has his and her double door closets, a large window, California shutters and a magnificent 5 piece ensuite bathroom. This is a very sought after building and it is very rare that a suite like this becomes available. Exceptional condo amenities include; Pool, Sauna, Billiards Room, Gym, Party Room, Library, Underground Parking, Car Wash. A wonderful condo that anyone would be proud to call home. (id:59911)
Sutton Group - Summit Realty Inc.
239 Assiniboine Road
Toronto, Ontario
Welcome to 239 Assiniboinea stunning semi-detached home offering approximately 2,248 square feet of above-grade living space, plus a fully legal basement. Ideally situated across from York University, Seneca College, and Schulich Business School, this property features nine bedrooms, six bathrooms, and two beautifully renovated kitchens with the option to utilize the top-floor bar as a third kitchen, making it an exceptional rental opportunity. Designed with safety and compliance in mind, the home meets all government safety standards, building regulations, and fire codes. It is equipped with connected electrical fire alarms and fire extinguishers on every floor, fire alarms in each room, four safety blankets, and two escape ladders for added peace of mind. Additional highlights include owned air conditioner, furnace, and tankless water heater 2024, 200-amp electrical service, and a sump pump installed in 2024. Conveniently located within walking distance to TTC transit, shops, restaurants, supermarkets, and the library, this property offers the perfect blend of comfort, accessibility, and investment potential. Don't miss out on this incredible opportunity! (id:59911)
Ipro Realty Ltd.
2018 Deer Park Road W
Oakville, Ontario
This beautifully renovated 4+1 bedroom detached home offers 2,549 sq ft above grade and located on a quiet street in the desirable West Oak Trails community. Just steps from the Upper Middle and Deer Park intersection, this home provides both convenience and comfort. Backing onto a ravine, this residence features a thoughtfully designed layout across three finished levels. The open-concept layout includes hardwood flooring throughout the main floor, a combined living and dining area, a cozy family room with a gas fireplace, and upgraded light fixtures. The custom kitchen is complete with quartz countertops, stainless steel appliances, and a walk-out to a private deck with tranquil green views. A unique floor-to-ceiling bubble wall adds a stylish design element. Interior access to the double garage is available through the main floor laundry room. A modern staircase leads to a spacious and bright family room perfect for media, study, or relaxing. A few more steps lead to the private bedroom level, which includes a generous primary suite with a 5-piece ensuite (double vanity, soaker tub, glass shower) and walk-in closet. Three additional bedrooms offer natural light and ample closet space. The finished lower level offers a large recreation room with pot lights, a fifth bedroom, a full 3-piece bathroom, and laminate flooring throughout, ideal for guests, a home office, or additional family use. Located near top-rated schools, parks, trails, Oakville hospital, public transit, shopping, and community centres a perfect home for families seeking space and a premium location. (id:59911)
Sutton Group Quantum Realty Inc.
503 Hidden Creek Drive
Kitchener, Ontario
Welcome to 503 Hidden Creek Drive — a beautifully maintained raised bungalow nestled in the desirable Beechwood and Highland West community. This 3 bedroom home offers a perfect blend of comfort, space, style and functionality. Step inside to a bright and welcoming foyer with easy access to both the main floor and fully finished lower level with separate entry. The upper level features an open-concept layout filled with natural light streaming through large windows. The spacious kitchen boasts ample counter and cupboard space, perfect for aspiring chefs and entertainers alike. Enjoy meals in the dedicated dining area, then unwind in the spacious & bright living room with walkout access to a large back deck — ideal for summer lounging & sunset cocktails. The main level also includes two generously sized bedrooms, including a primary suite, and a well-appointed 4-piece bathroom. The 2nd bedroom has extremely high ceilings - perfect for adding an additional loft space. Downstairs, the fully finished basement expands your living space with a large recreation room, an additional 4-piece bathroom, and a third bedroom — perfect for guests, a home office, or growing families. Outside, the beautifully landscaped backyard offers a private oasis for relaxing or entertaining on the deck during warm summer evenings. Enjoy the mature trees and the vibrant Japanese Maples! Ideally situated close to schools, shopping, parks, and other amenities, this move-in-ready home is a true gem. Don’t miss your opportunity — schedule your private showing today! (id:59911)
RE/MAX Twin City Realty Inc.
1559 Dixie Road
Mississauga, Ontario
Welcome to this stunning furnished modern loft apartment that perfectly blends industrial charm with contemporary elegance. This Open concept unit offers one spacious bedroom and a bright, open living room on the second level. Soaring ceilings and modern finishes throughout. Located in a vibrant neighborhood steps from Dixie Outlet Mall, HWYs and By The Etobicoke Border. New Comers Welcome (id:59911)
Right At Home Realty
2409 West Ham Road
Oakville, Ontario
Welcome Home to Timeless Comfort & Everyday Luxury. Step into a life of ease and elegance on a quiet, tree-lined street where charm, space, and serenity come together effortlessly. This beautifully maintained executive home offers over 4,300 sq ft of finished living space, blending classic curb appeal with modern convenience in one of Oakville's most sought-after neighborhoods.Whether you're soaking up the sun by the sparkling pool, breaking a sweat in your fully equipped home gym, or curling up beside one of two cozy fireplaces, this home is built for year-round comfort and connection. The open-concept main floor is perfect for entertaining, while the private backyard backing onto a green space and close by park, sports field, and local Soccer Club invites indoor-outdoor living for the entire family. Featuring 4 spacious bedrooms and 4 bathrooms, this home also offers two generous main-floor living rooms, a versatile office that can easily convert to a fifth bedroom, and a fully finished basement designed with additional recreational space in mind. Located just steps from popular West Oak Trails Community just minutes from many parks & Trails, Hospital, Soccer Club, Lions Valley Park, Sixteen Mile Creek, schools, shopping & many more Amenities. This residence delivers a rare balance: peaceful suburban living with unbeatable everyday convenience.This is more than a house - its your next chapter, ready to begin. Recent updates include: - Freshly painted main floor and upgraded kitchen (2025) - New pool heater, salt system, and sand filter (2024) - HVAC and water heater (2023) - Full irrigation system (2023) This is more than just a house, it's a lifestyle. A rare blend of timeless charm, functional space, and modern upgrades. Welcome home! *Please see the list of inclusions. (id:59911)
Exp Realty
2338 Malcolm Crescent
Burlington, Ontario
Welcome to the Perfect Family Home, Spacious and Inviting Living Spaces Inside and OutThis residence promises ample space for everyone, making it an ideal sanctuary for your family. The main floor is a testament to bright and open living. It boasts a generously proportioned dining and living room, designed to accommodate large gatherings and intimate family moments alike. The kitchen is equipped with all the essentials, ensuring that meal preparations are both convenient and enjoyable. A convenient 2-piece bath, laundry room, and direct access to the garage, making daily chores and activities a breeze.Upstairs, the primary bedroom is large enough to comfortably fit a king-size bed and more. It is complemented by a walk-in closet and a 3-piece ensuite, creating a private retreat for relaxation. The upper floor also includes two nice-sized family bedrooms, perfect for children or guests, and a full family bath that completes this comfortable living space. The unexpected feature of this home is the finished walk-out lower level. This area is versatile and can be used for fun, work, and sleep, offering endless possibilities for customization. It includes yet another 2-piece bath, adding convenience and functionality to this space. Whether it's a home office, a playroom, or a guest suite, this lower level provides the flexibility to meet your family's needs.Step outside to your beautifully finished patio and yard (completely redone in 2024), where you can enjoy outdoor living at its finest. perfect for summer barbecues, al fresco dining, or simply relaxing with a book. The yard is well-maintained and offers plenty of space for children to play, pets to roam, and adults to unwind. Situated in a friendly and welcoming neighborhood. The community offers excellent schools, parks, and amenities, ensuring that all your family's needs are met. ** This is a linked property.** (id:59911)
Keller Williams Edge Realty
11 Lake Crescent
Barrie, Ontario
TASTEFULLY MODERNIZED INTERIOR, 172 FT DEEP LOT & A FAMILY-FRIENDLY LOCATION IN AN EXCELLENT SCHOOL DISTRICT! Big on charm and big on backyard, this stylish south Barrie townhome brings the wow factor inside and out! Tucked into a family-focused neighbourhood within a desirable school district, it's just a short stroll to Trillium Woods Elementary School, a top-ranked public school that makes this address a smart move for growing families. Parks, playgrounds, and transit are all nearby, while shopping runs are a breeze with Costco, Walmart, and Mapleview Drive amenities just minutes away. Inside, this home surprises with thoughtful updates and a layout that just makes sense. The bright living room features hardwood floors, pot lights, and a pass-through to the show-stopping kitchen, while the convenient inside entry from the attached garage lands right at the foyer. Newer flooring adds a fresh feel in the foyer, powder room, and main bathroom. The renovated kitchen pulls off a bold look with quartz countertops, two-tone cabinetry, subway tile backsplash, stainless steel appliances, and a sleek black microwave. Slide open the back doors to reveal a fully fenced backyard on a 172 ft deep lot, ultra-private and featuring a newer stamped concrete patio made for summer hangouts. Upstairs, the spacious primary retreat serves up a refreshed three-piece ensuite complete with a modern vanity, glass-enclosed shower, and stylish fixtures, plus a generous walk-in closet for added convenience. An unfinished basement offers a blank canvas to create the space you need. Freehold with no condo fees and no compromises, just a seriously good place to call your next #HomeToStay! (id:59911)
RE/MAX Hallmark Peggy Hill Group Realty
45 Pennell Drive
Barrie, Ontario
SHOWS 10+++! EXTENSIVELY UPGRADED FAMILY HOME ON A SPACIOUS CORNER LOT! Welcome to your dream #HomeToStay in a serene neighbourhood with effortless access to amenities. Just steps away from schools and parks, this newly built home, constructed in 2020, sits proudly on a generous corner lot. Admire the immaculate curb appeal, which includes a paved driveway, double-car garage, stone-scaped perennial gardens, and a spacious wrap-around covered porch. Step inside to a welcoming interior boasting 9-foot ceilings, custom zebra shades, upgraded baseboard trim, and gleaming hardwood floors with an upgraded staircase to match. The cozy living room features a linear electric fireplace with a stylish shiplap surround and an elegant coffered ceiling. The gorgeous eat-in kitchen offers quartz countertops, under-cabinet lighting, increased cabinet height, stainless steel appliances, and a walk-in pantry. Enjoy seamless indoor-outdoor living with a patio door walkout to the new cedar deck with aluminum railings. After a long day, retreat to the primary suite with a walk-in closet and a luxurious spa-like ensuite highlighted by a walk-in glass shower and a freestanding soaker tub. The unspoiled basement awaits your personal touch, with thoughtfully upgraded large windows for future development. The fully fenced backyard is a private oasis, providing ample space for the whole family to enjoy, complete with a shed for extra storage. Added fence height on the street sides offers additional privacy, while a large pergola invites you to entertain family and friends in style. Dont miss your chance to own this exceptional newer home in a family-friendly neighbourhood, offering standout upgrades, room to grow, and thoughtfully designed outdoor features youll love! (id:59911)
RE/MAX Hallmark Peggy Hill Group Realty
15 Black Ash Trail
Barrie, Ontario
MOTIVATED SELLER! BEAUTIFUL FAMILY HOME WITH SPACE TO GROW IN THE HEART OF ARDAGH BLUFFS! Nestled in a peaceful, quiet neighbourhood in the sought-after Ardagh Bluffs, this all-brick 2-storey home is just a short walk to the scenic Ardagh Bluffs trails, a Catholic school, and a playground, with major amenities only a 5-minute drive away. With 2,336 sq ft of above-grade living space, the expansive interior includes a renovated kitchen with white cabinets, quartz counters, tiled backsplash, and stainless steel appliances, including a gas stove. Enjoy casual meals in the bright breakfast area, which opens to the backyard, or host elegant dinners in the formal dining room and living room. Gorgeous hardwood floors flow through some of the main level, and a cozy gas fireplace adds warmth to the family room. The renovated main-floor laundry room offers ample storage and a convenient utility sink with garage access. Upstairs, the spacious primary bedroom features a walk-in closet and a 4-piece ensuite with a soaker bath, while three other generous bedrooms provide plenty of space for the whole family. Plus, the unfinished basement is a blank canvas, ready to be customized to fit your needs! The fenced yard hosts a refreshed large rear deck and a gazebo, perfect for outdoor living. Major updates include newer shingles, and an upgraded furnace and air conditioning system (2022) offering added value and peace of mind. With its spacious layout, modern updates, and unbeatable location, this #HomeToStay is truly a must-see! (id:59911)
RE/MAX Hallmark Peggy Hill Group Realty
B08 - 126 Bell Farm Road
Barrie, Ontario
*This thoughtfully upgraded unit +900sqft is move-in ready and within reach for many first-time home buyers, considering CMHC insured programs. *Close proximity to Georgian College, RVH, Hwy 400, shopping, and transit make this location convenient if you're starting your career, down-sizing, in between cities, or purchasing an income producing home. *Strong tenant demand is majorly driven by students, healthcare professionals, and working commuters who require convenient access to Hwy 400. *Highly valued rental opportunity for roommates, which can increase investment income. Potential to generate $1,900 to $2,100 monthly. That is $22,800 to $25,200 annually. *Low maintenance living is a great fit for those not ready to take on the upkeep of a detached home. *Coin laundry means fewer maintenance responsibilities. *Long-Term Growth opportunity. Barrie continues to grow with strong rental demand and infrastructure development, resulting in good potential for appreciation. *Bright and spacious open-concept - freshly painted, newly trimmed hardwood flooring and bedroom carpet, upgraded lighting and brand-new interior doors throughout. Brand new S/S appliances, granite countertops, and newly installed island for added dining and prep space. (id:59911)
Coldwell Banker The Real Estate Centre
141 Wasaga Sands Drive E
Wasaga Beach, Ontario
This Beautiful Newly Renovated Detached Home Is Located On A Spacious Corner Lot With Private Backyard Oasis, Just Minutes From The Beach and Local Shops. With Three Large Bedrooms Upstairs, A Dining Room, And A Cozy Family Room, This Home Is Perfect For Comfortable Living And Entertaining. The Finished Basement Includes Two Additional Bedrooms, A Second Kitchen, And A Separate Entrance, Providing Privacy And Potential Rental Opportunities. Step Outside To A Private Deck And Enjoy Your Expansive Backyard, Featuring Fruit Trees, Berry Bushes, And Nut Plants. Enjoy Year-Round Cottage Life With Modern Comforts Like A Hot Tub And Solar Panels On The Roof, Adding Energy Efficiency To Your Dream Home. Dont Miss Out On This Incredible Opportunity! (id:59911)
Revel Realty Inc.
25 Lamers Crescent
Clearview, Ontario
Welcome to 25 Lamers Cres, a stunning bungalow in New Lowell, offering bright, sun-filled living space with an open-concept, carpet-free design. The modern eat-in kitchen features a breakfast bar and two walkouts to the deck, perfect for indoor-outdoor living. A cozy gas fireplace warms the spacious living room, while main-level laundry adds convenience. The main floor boasts three bedrooms, including a primary suite, and two full bathrooms. Notably, the washer, along with the shower and sink in the second main-floor bathroom, are connected to a separate gray water tank. The finished basement impresses with a massive rec room with a gas fireplace, two extra bedrooms, a full bathroom, and ample storage. Outside, enjoy a large private lot with an inground pool - with new pool heater, oversized 24ft x 15ft single garage, deck, gas BBQ, and beautifully landscaped yard with mature trees. Located in a great family-friendly neighborhood, just minutes from Stayner, Collingwood, and Angus. (id:59911)
Keller Williams Experience Realty
1609 - 85 Oneida Crescent
Richmond Hill, Ontario
Luxury Pen House Living Near Yonge & Hwy 7. Walking Distance to Shopping Malls, Hwy's, Movie Theaters, Restaurants, Schools & Viva Transit. Parks & Rec For Spur of the Moment Activities! Amenities Include: Indoor pool,Gym, Party Room & Games Room, Rooftop garden. Functional Layout, 9 Ft Ceilings. Spacious Living & Dining Area W/ Open Concept Kitchen. Bright & Spacious 2+Den, 2 Bath W/ Wrapped Balcony. S/E Exposure. (id:59911)
Century 21 The One Realty
317 - 111 Upper Duke Crescent
Markham, Ontario
Downtown Markham Condo With 9 Ft Ceiling, Excellent Condition, Bright & Cozy Place.3 Min To 407, Hwy 7, Buses, Go Train, Shops, Hilton Hotel, Ymca, First Markham Place, Civic Centre. Complete Condo Facilities: Indoor Swimming Pool, 24 Hr Concierge W/ Security Guard, Sauna, Exercise Rm, Media Rm, Party Rm (id:59911)
Homelife Landmark Realty Inc.
9 - 189 Springhead Gardens
Richmond Hill, Ontario
Prime Location: Situated in one of RICHMOND HILL's most sought-after neighborhoods, offering easy access to top-rated schools, shopping centers, dining, and public transportation. Recent renovations include high-end finishes, energy-efficient appliances, and contemporary fixtures, ensuring a move-in-ready experience. Custom Cabinetry: Tailored storage solutions throughout the home, combining functionality with elegant design. The only unit in the condominium offering four full bathrooms, ensuring comfort and convenience for families and guests. Luxurious Basement Retreat: A fully finished basement featuring a serene bathroom with a wet SAUNA, creating a personal spa experience at home. Don't miss this exceptional opportunity to own a distinctive home in Richmond Hill's vibrant real estate market. Now is an opportune time to invest in a property that combines luxury, location, and value. (id:59911)
RE/MAX West Realty Inc.
17 Dalewood Drive
Richmond Hill, Ontario
"We Love Bayview Hill" TM, Look No More! Your Ideal Home In Prestigious Bayview Hill, Located On A Quiet Street. This Stunning Home Is Not To Be Missed! Newly Renovated (2025) With High-End Finishes & Extensive Millwork. For The Most Discerning Buyer, Leaves Nothing To Be Desired. Over 6,900 Sf Of Luxurious Living Space (4,395 Sf above grade per MPAC, plus basement), Featuring Spacious 5+1 Bedrooms and 5 Bathrooms. Spectacular Oak Staircase With Designer Wrought Iron Pickets and Dramatic Crystal Chandelier. Premium Hardwood Floors on Main Floor and Second Floor. Premium Shear Magic-Light Horizontal Blinds, Allowing for Tons of Natural Sunlight. Additional Features are Extensive Pot lights and Designer Light Fixtures Thru-Out. Renovated Gourmet, Chef Inspired Kitchen With Custom Cabinetry, Granite Countertops, Central Island with Breakfast Bar, Professional Hood Fan, and Top of The Line Stainless Steel Appliances. Interlocking Patio and New Fully Fenced Private Backyard with Mature Trees Perfect For Entertaining And Relaxing. Excellent Location with Top Ranking Schools: Bayview Hill Elementary School & Bayview Secondary School. Private Primary Bedroom with Walk-In Closet and Large Sitting Area With Ensuite Featuring Lavish 5 Piece Ensuite, His and Her Custom Vanity, Deep Soaker Tub and Seamless Glass Shower. Beautiful *** Brand New Professionally Finished Basement (2025) Features Recreation Room 1 Bedroom And 3-Piece Bathroom ***. Extended Interlocking Stone Driveway Offering Ample Parking Space for 5 Cars. (id:59911)
Harbour Kevin Lin Homes
8 Carmans Cove
Innisfil, Ontario
Welcome To 8 Carmans Cove, A Rare Gem On One Of Sandycove Acres Most Coveted Courts! Enjoy The Many Bbqs & Dance The Night Away With Friends At This Fabulous Parkbridge Adult Lifestyle Community Which Includes 3 Separate Club Houses, Exercise Facility, Library, 2 Large Heated Outdoor Pools, Pickle Ball Courts, Games Room, Wood Workshop, Several Walking Trails & Is Close To All Amenities Including Restaurants, Shops, Just Minutes To Barrie & Innisfil.Nestled In The Heart Of The South Side, This Charming Monaco II Site Built Bungalow Offers Both Tranquility & Convenience. Start Your Day With Coffee On The Inviting Front Porch, And Unwind In The Afternoon On Your Private, Peaceful Back Deck Surrounded By Wonderful Garden Boxes. Inside, You'll Find A Spacious, Open-Concept Layout Featuring A Sun-Filled Living & Dining Area With A Cozy Fireplace & Beautiful Bay Window. The Large, Desired, U-Shaped Kitchen Provides Plenty Of Space For Meal Prep & Entertaining, While The 4-Season Sunroom With A Walkout To The Deck Offers A Seamless Blend Of Indoor-Outdoor Living. The Extra Large Primary Bedroom Boasts A 3-Piece Ensuite, Stacked Laundry & A Generous Walk-In Closet For Ample Storage. A Spacious Second Bedroom With A Large Window & Closet Sits Adjacent To The Main 4-Piece Bathroom, Ideal For Guests. Special Note: This Home Is Built With Drywall, Not Paneling, A Key Difference From Many Similar Older Models. This Adds Both Visual Appeal And Lasting Value To The Home. This Lovely Home Is Full Of Potential, Just Add Your Personal Touch & Make It Your Own! With Great Bones & A Highly Desirable Location, This Property Is Ready For Its Next Chapter. Some Photos Have Been Virtually Staged. New Land Lease Monthly Fees are $855.00/rent + $189.55/taxes. (id:59911)
Royal LePage Rcr Realty
42 Prunella Crescent
East Gwillimbury, Ontario
Welcome to 42 Prunella Crescent, a stunning and spacious family home tucked in a quiet corner with unobstructed views of nature and open conservation land providing a serene and picturesque backdrop right from your doorstep. Nestled in a family-friendly neighborhood, this expansive semi-detached home offers the feel of a detached property, combining privacy and comfort with 2,792 square feet of thoughtfully designed and upgraded living space. Bright and airy, this home features an open layout with large windows throughout, allowing for an abundance of natural light to fill every room. The sense of space and light creates a warm and welcoming atmosphere from the moment you walk-in. Inside, you'll find soaring 9-foot ceilings, rich hardwood flooring, elegant pot lights, and an oak staircase with modern iron pickets. The chefs kitchen offers a huge center island, quartz countertops, and plenty of space for family gatherings and entertaining. Relax in the cozy family room with a gas fireplace, host dinners in the separate dining and living rooms, and take advantage of the main floor den, perfect for a home office or playroom. There's also a convenient powder room and a laundry room with a sink on the main level. The upper floor features four generously sized bedrooms and three full bathrooms, including an oversized primary retreat with a luxurious ensuite showcasing his and hers sinks, a freestanding tub, and an upgraded rainfall shower. Hardwood floors extend through the upper hallway, adding to the homes sophisticated feel. Outside, enjoy the interlocked driveway extension leading to the front porch, a custom made backyard shed, gazebo and an inviting outdoor space where you can unwind and take in the beautiful conservation views. (id:59911)
Exp Realty
35 Ball Crescent
Whitby, Ontario
Great double garage detached home located in Williamsburg community. One of the best layouts in the neighborhood! Elegantly finished kitchen with S/S Apps & well maintained granite countertops. Newly upgraded hardwood floor & tile floor throughout. 4Pc ensuite w/granite counters & double closets in master. Bedrooms have large closets & lots of functional space. Professional finished basement. Close to Rocketship Park & Splashpad, minutes from Durham's top Schools & shopping plaza. (id:59911)
Exp Realty
64 Greyabbey Trail
Toronto, Ontario
Welcome to Guildwood Village! This extremely rare semi detached home with a 260'+ deep backyard offers a cottage like feel in the city with mature trees, foliage and perennials perfect for entertaining or simply enjoying the outdoors. First time home buyers or investors can make this home their own by adding personal touches and design. Enjoy the open concept living and dining room, large eat in kitchen, and walk out to the deck overlooking the expansive backyard. The basement is set up as a perfect potential in law suite or teenagers retreat with a kitchen, bathroom and bedroom. Walk over to the the picturesque Guild Park & Gardens, 24/7 TTC public transit, mini Beach, Walking Trails and more. Several upgrades in the last 5 years including; roof, high efficiency furnace, most appliances & bonus recent home inspection available upon request! What more could you ask for? (id:59911)
RE/MAX All-Stars Realty Inc.
10 Ennisclare Place
Whitby, Ontario
Welcome to 10 Ennisclare Pl in desirable Pringle Creek (Fallingbrook)! Situated on an oversized corner lot on a quiet cul-de-sac, this spacious home offers a functional and thoughtfully designed layout with renovations and updates throughout. Featuring 4 generously sized bedrooms upstairs and an additional bedroom in the basement, along with 4 well-appointed bathrooms, it provides ample space for growing families. The large, updated eat-in kitchen with quartz countertops and S/S appliances overlooks the large newly landscaped backyard, ideal for entertaining or quiet family evenings. Enjoy formal living and dining rooms for hosting, as well as a cozy family room with a fireplace. Additional features include convenient main floor laundry, updated bathrooms and abundant storage. The recently renovated basement offers even more living space with a large rec room, work space, additional bedroom, and a cold cellar. A quick walk to elementary and high schools, perfectly located near highways 401/407, close to parks, trails, and downtown Whitby, this home truly has it all. Don't miss your chance to own this special property in one of Whitby's most desirable neighbourhoods! (id:59911)
Right At Home Realty
146 Quantrell Trail
Toronto, Ontario
LOCATION! LOCATION! LOCATION! Charming FREE-HOLD Townhouse in the Heart of Scarborough! Home in this Quiet Family Neighbourhood. Along with a private 3-car driveway with an attached Garage. Total of 4-Car Parking. Enjoy direct access to an attached garage with a convenient side entrance to the home. Step outside to your expansive backyard, perfect for entertaining or unwinding, featuring a multi-tiered deck, gazebo, and patio furnishings a true outdoor retreat! Inside, the finished basement offers valuable extra space, including a recreation room or additional bedroom, a full bathroom, and laundry facilities. Inside, enjoy hardwood flooring throughout the main and second floors, and abundant pot lights that brighten up the entire home, both inside and out. This home is in a prime location close to top-rated schools, parks, shopping, transit, and all essential amenities. And best of all, you're just 15 minutes from the scenic Scarborough Bluffs! Don't miss your chance to own this beautiful home in one of Scarborough's most desirable communities! Walk to Grey Owl Junior Public School and Wickson Trail Park. MUST SEE!!! (id:59911)
RE/MAX Crossroads Realty Inc.
808 - 955 Bay Street
Toronto, Ontario
RemarksWelcome To The Britt Residence One Bedroom Plus Den . Den Can be Second Bedroom or Office.This Highly Functional unit offers Spacious Open concept Living With Modern Kitchen. It's Located At Bay/Wellesley In The Heart Of Downtown Toronto. Minutes To Subway Station, Universities, Hospitals, Financial & Shopping Districts, Restaurants, Yorkville & Much More! Amenities Include: 24Hr Concierge,Gym,Theatre Lounge, Spa, Hot Tub & Outdoor Pool. (id:59911)
Homelife New World Realty Inc.
809 - 438 Richmond Street W
Toronto, Ontario
Live At The Rarely Offered Morgan. Luxury Boutique Building. Spacious (845 Sqft) & Bright Corner Suite In An Unbeatable Location. 9' Ceilings. 2 Full Baths. Large Master & Separate Den With Door (Use As 2nd Bdrm Or Home Office). 99 Walk Score. Walk To Restos, Loblaws, Nightlife, Shopping, Kensington Market/Chinatown & More. Starbucks Downstairs, Ttc And Alo Across The Street. (id:59911)
Right At Home Realty
1204 - 30 Roehampton Avenue S
Toronto, Ontario
Great Location! On Subway & Upcoming Eglinton Crosstown Lrt! Minto's State Of The Art Green Luxury Bldg Featuring Stunning Architecture, Sophisticated Interiors, A Glamorous Lobby, Fabulous Design, Bright & Spacious Freshly Painted 1 Br W/O Private Balcony. The Amenities Are Including 6,000 Sf. Fitness Center And More. 1 Bedroom W/9' Ceilings, Laminate Floors. Kitchen W/ Quartz Counter-Top And S/S Appliances. (id:59911)
Zolo Realty
Lower - 65 Dewlane Drive
Toronto, Ontario
Reasons To Love This Newly Renovated Basement in 2023: Separate Entrance With bright, spacious Open Concept Living Room, 2 large BRs, 2 private en-suite WRs, in unit Laundry. Upgraded Kitchen With Brand New Cabinetry. Located In The Heart Of North York, Minute Walk To Stores & Restaurants. Minute Drive To 2Finch Subway Station And steps to public transit. Close To Highway 401 And Yonge Street. Located In A Green,Tree Line And very quiet Neighborhood. Tenant Insurance Is A Must. (id:59911)
Real One Realty Inc.
Tph10 - 621 Sheppard Avenue E
Toronto, Ontario
5 Years New, Spacious Modern Luxury Penthouse Condo In Prime Bayview Village Location of Toronto, Executive Suite, 1,082 Sq.Ft. + 2 Balconies (180 Sq. Ft.), 2 BR + Den, 2 Full Baths, 2 Side-By-Side Parkings, 1 Locker, Open Bright East View, Den Can Be 3rd Bedroom, TTC At Door Step, Minutes To Bayview & Leslie Subways, Walk To Bayview Village Shopping Mall, Easy Access To DVP Hwy. 404 & Hwy 401, Excellent Location In The Centre of The City!! (id:59911)
RE/MAX Crossroads Realty Inc.
51 Routliffe Lane
Toronto, Ontario
Fully renovated and move-in ready, this residence is situated in the vibrant and sought-after community of North York. Featuring a modern minimalist design, this bright and spacious south-north facing unit offers nearly 2,000 sq. ft. of thoughtfully planned living space, filled with abundant natural sunlight on every level. The open-concept living and dining area showcases 9-ft ceilings. The sunlit eat-in kitchen overlooks a private, tranquil backyard and has been fully upgraded with clean white cabinetry and brand-new quartz countertops, offering a fresh and timeless aesthetic. The home is finished with light-toned engineered hardwood flooring, and the stairs and railings have all been newly replaced, contributing to a cohesive and modern feel. The main floor powder room features a sleek floating vanity, while the second-floor bathroom has been fully renovated with large-format glossy tiles, a floating vanity with an LED mirror, and a glass-enclosed shower creating a bright and refined space. The primary ensuite is a luxurious retreat, complete with a freestanding bathtub, double floating vanities, dual LED mirrors, and recessed spotlights for enhanced brightness and comfort. The four-bedroom layout includes well-proportioned bedrooms, a convenient second-floor laundry room, and a versatile third-floor family room or home office also suitable as a fourth bedroom with private balcony access. Stylish comfort and exceptional attention to detail are evident throughout. Located just steps from the Edithvale Community Centre, parks, shops, restaurants, and transit, this home offers a rare blend of modern design, everyday practicality, and urban convenience. (id:59911)
Jdl Realty Inc.
205 - 50 Mccaul Street
Toronto, Ontario
Welcome To The Beautiful Tridel Form Condo! Open & Airy Corner Unit W/ Juliet Balcony Overlooking New Public Art Square! Functional Two Bedroom Design W/ Large Closets. Spacious Bathroom, Proper Foyer, Smooth Ceilings, Modern Flooring. Quiet Bldg In The Heart Of The Most Vibrant Part Of The City. Steps To Queen St Shopping, Next To Ocad University Of Design, Chinatown, Financial District, & St. Patrick Or Osgoode Subway. 1 Parking Space Next To Elevator! (id:59911)
Hc Realty Group Inc.
302. Johnston Avenue
Toronto, Ontario
Exquisite Contemporary Custom Built Luxury Home ,Spacious & Well Appointed Layout Located In Prestigious Lansing-Westgate Neighbourhood, Steps From Yonge & Sheppard! 4,415 Sqft (3,295 Sqft + 1,120 Sqft) Living Space! Soaring 10ft High Ceilings On Main & In Walk-Out Basement! Featuring 4+1 Bedrooms, 6 Bathrooms, 2 Gas Fireplaces & Smart Home Automation! Heated Flooring At Basement & Primary Bathroom Ensuite! Chef's Gourmet Kitchen Features Sub-Zero Fridge & Wolf Gas Cooktop, Water-Fall Centre Island,, Family Room With Gas Fireplace & Walkout To Elevated Backyard Deck, Huge 2nd Floor Skylight, Primary Bedroom With Walk-In Closet & 6pc Ensuite With Heated Floor, 2nd & 3rd & 4th Bedrooms With 4pc Ensuite, 2nd Floor Laundry Room, Basement With Wet-Bar, Heated Floor & Walkout To Yard, Hardwood Flooring Throughout Main & 2nd Floors, Built-In Speakers, Exercise Room & Nanny's room. With two furnace. Built-In 2-Car Garage, Stone-Interlock Driveway, Top Rated Schools Including Cameron PS, Willowdale MS, Northview Heights SS, Located Steps From 2 TTC Subway Stations-Sheppard/Yonge Subway Station! Shopping At Yonge & Sheppard Centre + Centrepoint Mall, Earl Bales Park With North York Ski Centre & Hwy 401 (id:59911)
Homelife New World Realty Inc.
72 Lord Seaton Road
Toronto, Ontario
Luxurious Newly renovated detached home Nestled in the Sought-after York Mills/St Andrews Area. Step into this meticulously renovated top-to-bottom detached home, where luxury and functionality blend seamlessly. The grand foyer, adorned with stunning porcelain slab flooring, boasts an impressive25-foot ceiling and a skylight. The spacious living room features a sleek, modern rotating TV wall. The kitchen is a masterpiece, showcasing porcelain slab countertops, stainless steel appliances. Hardwood flooring throughout, new custom built staircase enhances the contemporary aesthetic. second floor offers a total of five spacious ensuite, The master bedroom complete with double doors, a large walk-in closet with custom-built shelving, and 6piece ensuite. Walkup basement featuring Nanny suit, sauna, wet bar, rec room. This home offering exquisite details ,high end finishes and upgrades throughtout. Close to schools, shops, York mills subway, easy access to Hwy 401. Extras: All Existing Appliances: B/I fridge, stove, oven, Dishwasher, lightings and windows covering, washer and dryer. (id:59911)
Century 21 Atria Realty Inc.
