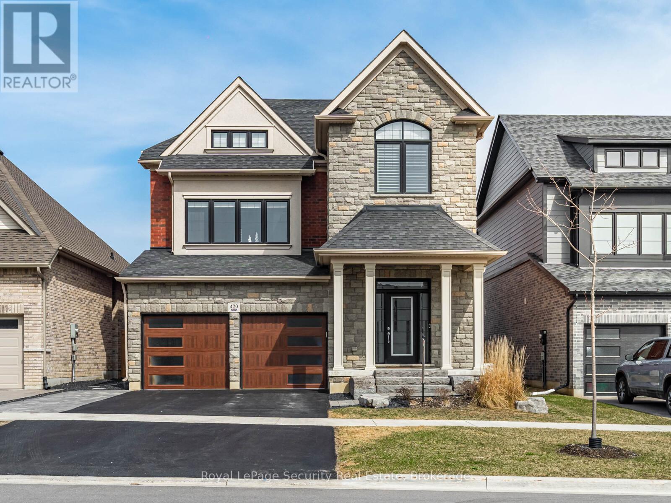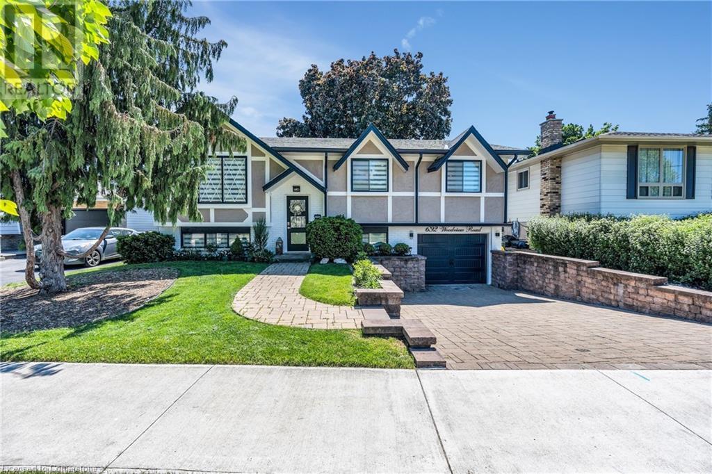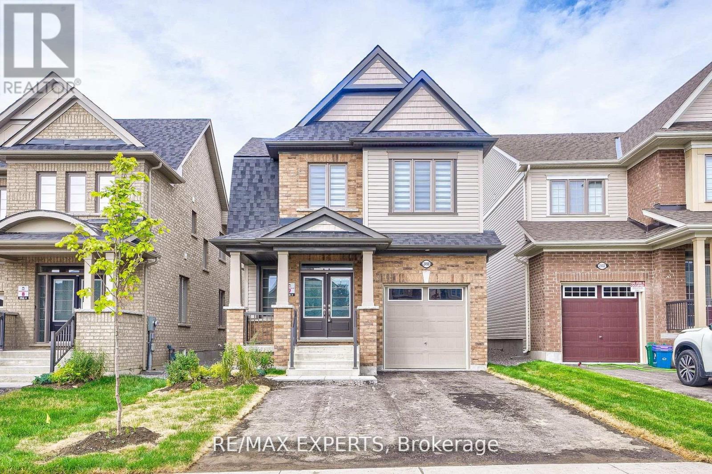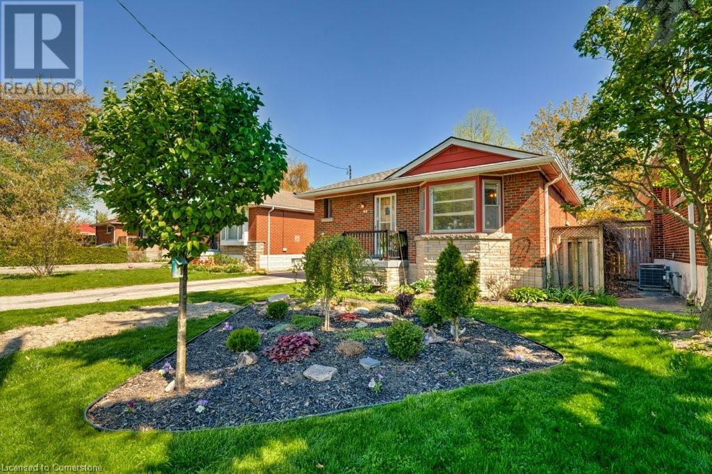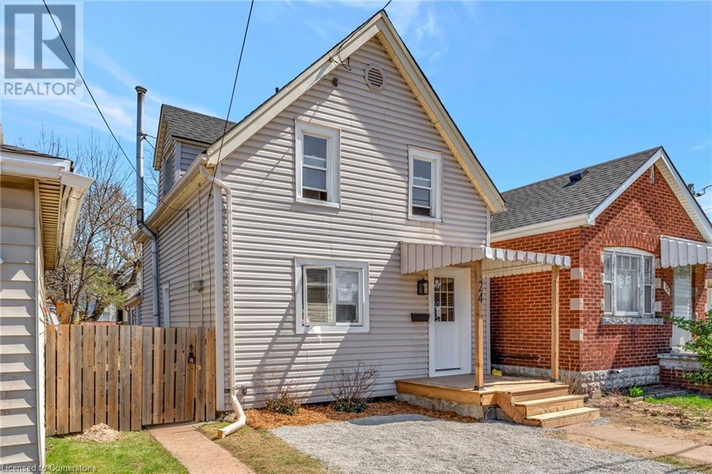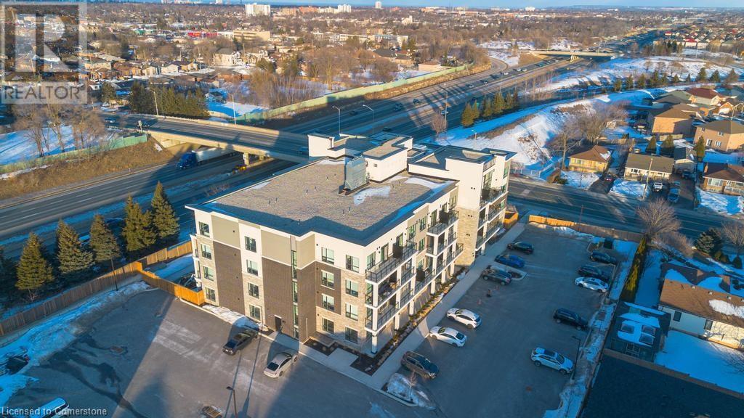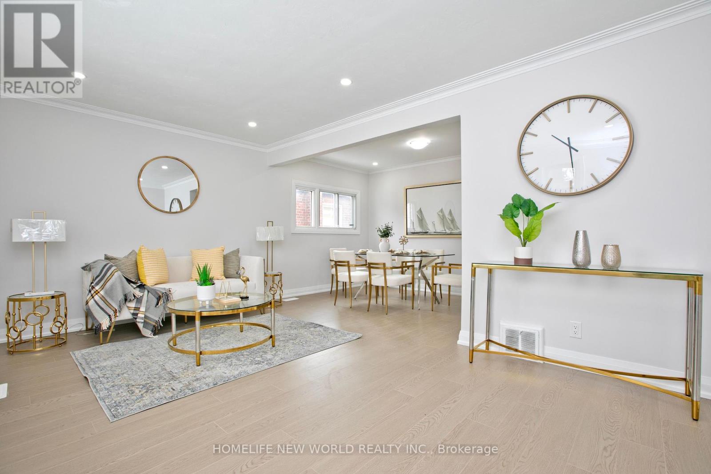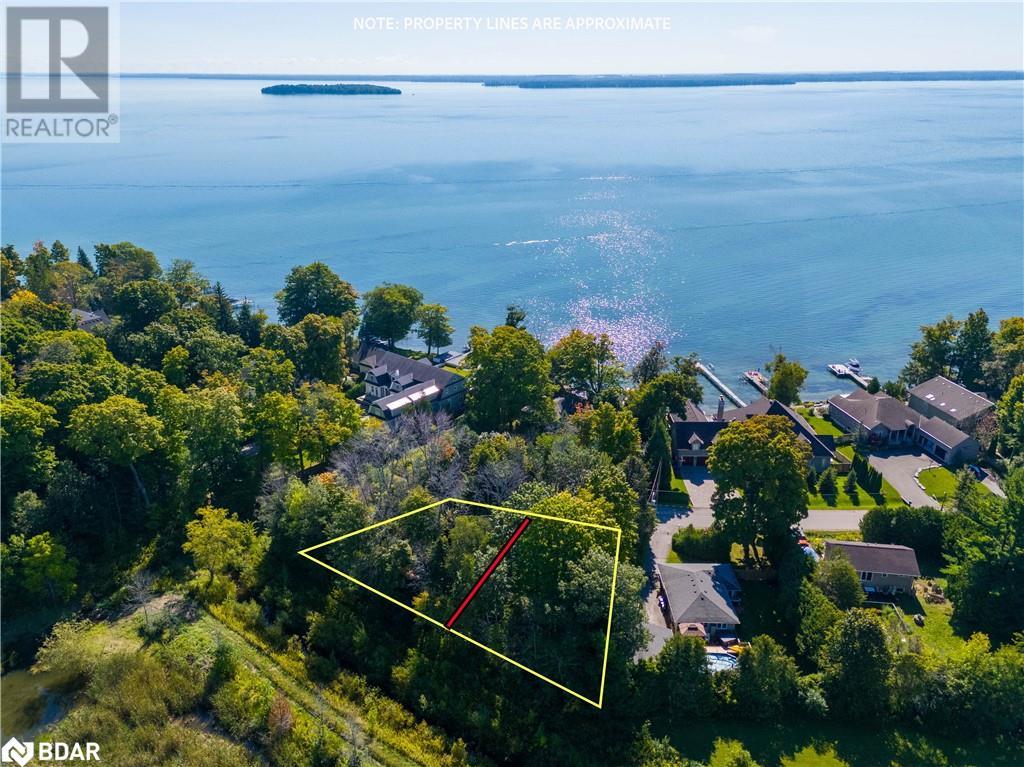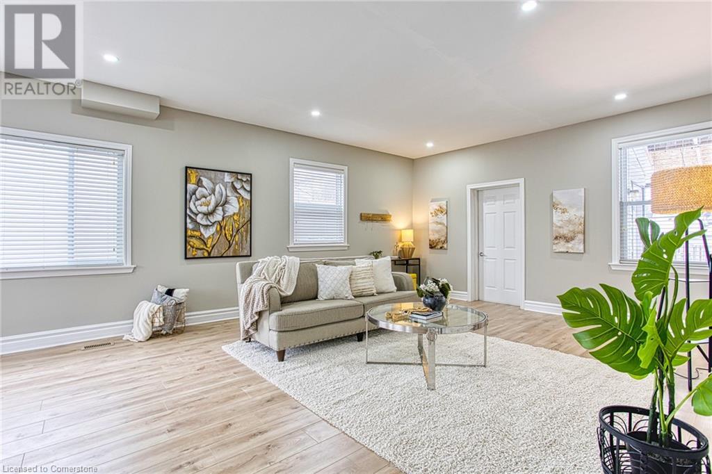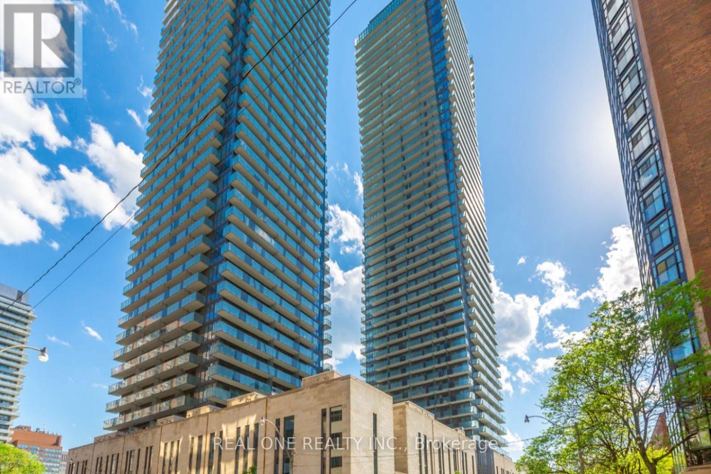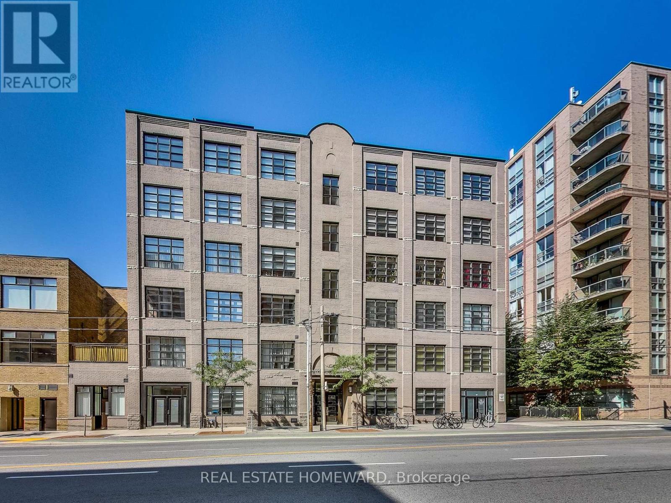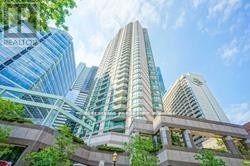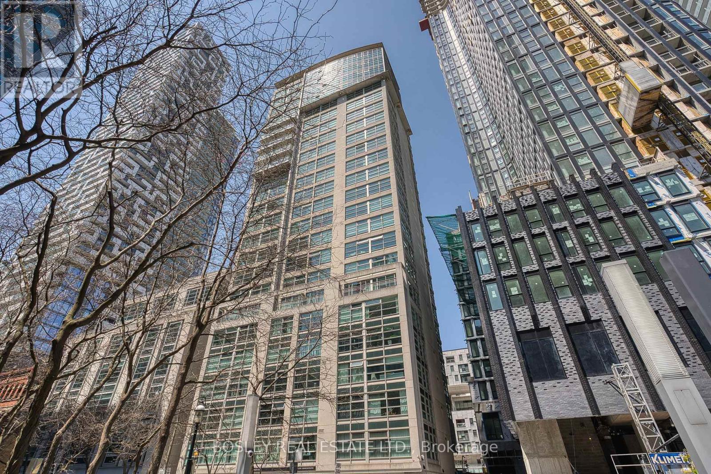420 Northglen Boulevard
Clarington, Ontario
Welcome to 420 Northglen Blvd in the sought after "Northglen" neighbourhood. Gorgeous builders model home by the award winning Jeffery Homes. Impeccable design and craftmanship throughout all 3 levels of this home. Move-In ready with too many high end finishes to mention. (See attached feature sheet) Host in this Chef's dream kitchen with massive island or host in the beautiful backyard oasis by the pool or by the basement wet bar. Home is a top to bottom master piece. Stainless appliances as well as stainless bar fridges. Finished and heated double car garage with epoxy floor. Custom installed, soffit mounted, programmable LED Gem lights on exterior for holidays/ambiance. **EXTRAS** Please see attached feature sheet. Too many details to attach here. (id:59911)
Royal LePage Security Real Estate
4890 Lake Ridge Road N
Pickering, Ontario
One-of-a-Kind Retreat Tucked away on private acreage; this stunning black A-frame is the epitome of luxury meets cozy simply bursting with rustic charm. Surrounded by pristine farmland and mature evergreens, this architectural statement offers a secluded sanctuary just minutes from everyday conveniences. Step inside to a designer-inspired interior, where high ceilings and oversized windows flood every room with natural light. The living rooms wood-burning fireplace creates the perfect ambiance for intimate gatherings, while the brand-new custom kitchen complete with a statement island and exposed brick accent wall is a dream for both the casual home cook and elegant entertaining. The main-floor primary suite offers ease and comfort, while the second floor boasts two spacious bedrooms, a private office, and a sun-drenched family room with its own balcony the ideal spot for morning coffee or sunset views. Then, just when you think you've seen it all, a hidden staircase leads to a breathtaking finished loft. With dormer windows brimming with character, a private balcony,and stunning views, its the perfect flex space - for a home office, guest suite, kid zone, or tranquil hideaway. A place where modern luxury,meets the warmth of a woodland retreat. Don't miss your chance to own something truly extraordinary, unique, and special in every way. Recent upgrades & improvements include but are not limited to; Metal roof 2023, Furnace 2023, Windows 2022, Kitchen 2025, Primary bath 2025. (id:59911)
Royal LePage Your Community Realty
692 Woodview Road
Burlington, Ontario
Set in the prestigious Roseland community, this beautifully updated home sits on a prime lot and features a heated driveway and a stunning backyard retreat complete with an oversized 16x32 heated in-ground pool basking in all-day sun. Inside, you'll find modern finishes including glass railings, rich oak hardwood floors, sleek new stainless steel appliances, and pot lights throughout. Recent mechanical upgrades include a tankless water heater and furnace, both installed in 2023. The finished basement offers a cozy wood-burning fireplace, a fresh 3-piece bathroom, guest bedroom, and additional pot lighting. This family-friendly location is steps to top-rated schools, parks, shopping, community centres, and public transit. Commuters will love the easy access to major highways and the close proximity to Burlington Centre, Mapleview Mall, and the lakefront. Preliminary plans for a basement walkout are also available. (id:59911)
Real Broker Ontario Ltd.
2498 Kentucky Derby Way
Oshawa, Ontario
Welcome to your new executive detached home in the prestigious Windfields Farm Community in north OSHAWA. 4 Bed, 3 washrooms, East facing, House has a blend of comfort, convenience and style. comes with modern and spacious living space with plenty of natural light, double door entry, Separate entrance by the builder to the unspoiled basement with big window, R/I for 3pc washroom , cold room and 200 Amp upgraded electric panel .Central AC, Humidifier, R/I central vac , Entrance through garage, upgraded high ceiling with tall doors on both floors, Breakfast area has French door to the backyard, Chef inspired Upgraded kitchen, S/S appliances, Gas cooktop ,wall oven ,breakfast bar, granite counter top and backsplash .Gas fireplace in the great room , separate living room and a powder room on the main floor for your guests. oak stairs , iron pickets , Upstairs master with walk-in closet , ensuite glass shower oval tub, another upgraded 4pc washroom on the 2nd, upgraded plush carpet in all bedrooms , Study area is an additional feature in one of the bedroom. No need to go downstairs for laundry it is conveniently located on the 2nd floor. List goes on , thousands spent on Upgrades. Easy access to Grocery, Banks, Restaurants, Costco , UOIT, Durham College, Public Transit, 407 and minutes to 412 making this home an ideal choice. Neighbourhood has many trails and nature walks. (id:59911)
RE/MAX Experts
2498 Kentucky Derby Way
Oshawa, Ontario
Welcome to your new executive detached home in the prestigious Windfields Farm Community in north Oshawa. 4 Bed, 3 washrooms, East facing, Wide driveway for extra parking, House has a blend of comfort, convenience and style. comes with modern and spacious living space with plenty of natural light, double door entry, Separate entrance by the builder to the unspoiled basement with big window, R/I for 3pc washroom , Cold room and 200 Amp upgraded electric panel .Central AC, Humidifier, R/I central vac in the garage , Entrance through garage, Upgraded High ceiling with Tall doors on both floors, Breakfast area has French door to the backyard, Chef inspired Upgraded kitchen, S/S appliances, Gas cooktop , wall oven/ microwave combo , breakfast bar, granite counter top and backsplash .Gas fireplace in the great room , Separate living room and a powder room on the main floor for your guests. Upgraded Oak stairs , iron pickets , Upstairs master with walk-in closet , Ensuite glass shower oval tub, another upgraded 4pc washroom on the 2nd, upgraded plush carpet in all bedrooms , Study/Work area is an additional feature in one of the bedroom. No need to go downstairs for laundry it is conveniently located on the 2nd floor. List goes on , thousands spent on Upgrades. Easy access to Grocery, Banks, Bars,Restaurants, Costco , Freshco , McDonald's, Ontario Tech University, Durham College, Public Transit, 407 and minutes to 412 making this home an ideal choice. Neighbourhood has many trails and nature walks. (id:59911)
RE/MAX Experts
40 Richwill Road
Hamilton, Ontario
Charming Bungalow with Great Potential! This 3+1 bedroom, 1.5 bath bungalow offers a fantastic opportunity to customize and add your personal touch. Featuring a bright eat-in kitchen with stainless steel appliances, this home combines practicality with potential. Enjoy beautifully landscaped curb appeal and a large fenced backyard, perfect for relaxing or entertaining with a patio and gazebo, a new shed, and a dedicated garden area. The finished basement includes a bedroom and 2-piece bathroom, providing additional living space ideal for guests, a home office, or extended family. Directly across from Richwill Park! (id:59911)
RE/MAX Escarpment Realty Inc.
24 Carlisle Street
Hamilton, Ontario
Beautifully Renovated Home Steps from Trendy Ottawa Street! Welcome to this stunning 2-storey gem, perfectly blending modern upgrades with classic charm. Step inside and be captivated by the elegant finishes throughout. A chef’s dream kitchen welcomes you with sleek quartz countertops, stainless steel appliances, and ample space for entertaining. The bright, airy living room offers the perfect space to relax and unwind. The main floor is thoughtfully designed with a bedroom, full bathroom, and convenient laundry area. Upstairs, you’ll find another beautifully updated full bathroom and two generously sized bedrooms filled with natural light. This home has been extensively renovated from top to bottom, including new electrical wiring, plumbing, roof, providing peace of mind for years to come. Located steps from vibrant Ottawa Street, you're within walking distance to boutique shops, trendy cafes, parks, and public transit. Move-in ready and turn-key—this is the one you’ve been waiting for! (id:59911)
RE/MAX Escarpment Realty Inc.
Royal LePage State Realty
120 Springvalley Crescent Unit# 404
Hamilton, Ontario
Welcome to this beautiful 1+1 bedroom & den condo in the heart of Hamilton Mountain! Offering 800 sq. ft. of bright and modern living space, this home is perfect for first-time buyers, downsizers, or investors. Step inside to find an open-concept layout featuring a spacious living and dining area with large windows that let in plenty of natural light. The modern kitchen boasts sleek countertops, stainless steel appliances, and ample cabinet space—ideal for home cooking and entertaining. The primary bedroom is a relaxing retreat with an access to the bath and generous closet space. Enjoy your morning coffee or evening unwind on the private balcony, offering lovely views of the surrounding neighbourhood. Located in a highly sought-after area, you're just minutes from shopping, restaurants, parks, schools, and major highways, making commuting a breeze. Don’t miss out on this amazing opportunity—schedule your private viewing today! (id:59911)
RE/MAX Escarpment Realty Inc.
1010 Kennedy Road
Toronto, Ontario
Your Searching End Here. Detached Double Garage New Stylishly Renovated From Top To Bottom Single House. 3 Bedrooms With 2 Kitchens, 3 Washrooms, and Solarium Room. Roof Shingle 2024, New Kitchens, Washrooms on Main and Basement, Stone Counter Top, All New Stainless Steels Appliances, High End Laminate New Floor, Carpet Free, New Painting, Newer Furnace, Rough In Laundry On Main Floor. Separate Entrance To Finished Basement With Kitchen and TWO Washrooms. New Double Garage Doors. Electrical Panel Upgraded to 200AMP, Perfect For Multiple Families & EV Charging. Convenience Location To Bus, Subway, Community Center and Supermarket. Nothing To Do, Just Move In and Enjoy. Please Check The Vitual Video For More Details. (id:59911)
Homelife New World Realty Inc.
Lot 30 & Part Lot 29 Purvis Street
Innisfil, Ontario
REMARKABLE PROPERTY, FIRST TIME OFFERED FOR SALE. A truly stunning building lot waiting for your dream build. This impressive 120 x 135 foot lot is located across the street from Lake Simcoe and backing onto EP land. For the ultimate in privacy, the lot is located at the end of a dead end street. A true nature lover's locale with an abundance of birds and local flora & fauna. A lovely walking path is easily accessible just steps from the property or if you prefer, push in a paddleboard from the conveniently located quiet public water access less than a 100 metres from your front door. The sandy shores of Leonard's Beach are at the end of the street for lazy beach days and swimming. On a street lined with fine homes & luxury waterfronts and under an hour from Toronto, you can be confident you are building in a highly coveted & desirable area. Services at lot line include water & sanitary. Hydro, natural gas, internet and cable are available. Plan of subdivision available. The property is also available for sale as 2 building lots with no severance required. (id:59911)
Coldwell Banker The Real Estate Centre Brokerage
4238 Academy Street
Beamsville, Ontario
Welcome to 4238 Academy St, a beautifully reimagined home in the heart of Beamsville. Completely renovated from top to bottom, this stunning property offers modern upgrades while maintaining its charm and character. With brand-new electrical, plumbing, windows, and more, every detail has been thoughtfully designed to provide both style and functionality. As you step inside, you’re greeted by a gorgeous open-concept entryway that flows effortlessly into the main living spaces, creating an inviting and airy atmosphere. The stylish kitchen is a true showpiece, featuring contemporary finishes, sleek countertops, and ample cabinetry, making it the perfect space for cooking, gathering, and entertaining. The seamless transition into the dining and living areas allows for a bright and open feel, ideal for both everyday living and special occasions. One of the many highlights of this home is the convenience of main-floor laundry, offering ease and efficiency to your daily routine. Upstairs, you’ll find well-appointed bedrooms designed for comfort, complemented by beautifully updated bathrooms with modern fixtures and finishes. The expansive backyard provides the perfect outdoor retreat, offering plenty of space for relaxation, play, or entertaining guests. Whether you envision summer barbecues, gardening, or simply unwinding in a private setting, this backyard has endless possibilities. Tucked away in a fantastic area near downtown Beamsville, this home is perfectly positioned to enjoy the best of the region. Just minutes from world-class wineries, boutique shopping, and incredible dining experiences, you’ll have everything you need right at your doorstep. Plus, with easy highway access, commuting is a breeze. If you’re looking for a stylish and functional home in one of Niagara’s most desirable communities, 4238 Academy St is the perfect place to call your own. (id:59911)
1504 - 200 Bloor Street W
Toronto, Ontario
Spectacular South-Facing Views of the CN Tower & Toronto Skyline! Welcome to Exhibit Residences, Yorkvilles famous luxury address at one of Torontos most prestigious intersections. This modern 1+1 suite offers a sleek open-concept layout with floor-to-ceiling windows and a spacious balcony with panoramic city views. Featuring a high-end kitchen with quartz island and built-in Luxury appliances, a large den with French doors (ideal as a second bedroom), designer bathroom, and full-sized washer/dryer. Soaring 9-ft ceilings enhance the sense of space and light. Unbeatable Location Steps to U of T, the ROM, subway, and Torontos finest shopping, dining, and entertainment. Five-Star Amenities: 24-hr concierge, fitness gallery, rooftop terrace, private dining lounges, media & party rooms, and visitor parking. Includes parking and locker. (id:59911)
Bay Street Group Inc.
802 - 126 Simcoe Street
Toronto, Ontario
Boutique Condo In The Heart Of Financial & Entertainment District. *One Of A Kind Bryant Model - The Only 1 Bdrm Suite In The Building W/A Full-Sized Balcony, The Full Width Of The Suite. Extensive Builder Upgrades Include 9 Ft Flat Ceiling Finish, Kitchen S/S Appliances, Accent Cabinets, Glass Tiled Backsplash, Front Load Washer/Dryer And Hardwood Floors Throughout. Walk To Subway,Ago, Roy Thomson Hall, The Finest Hotels & Restaurants & Much More! (id:59911)
Sage Real Estate Limited
Ph03 - 65 St Mary Street
Toronto, Ontario
Luxury Living At U Condominiums! Adjacent To St. Michael's College Campus Of U Of T And Steps To Yorkville, Bay & Bloor Shopping & Fabulous Restaurants! Fabulous Amenities! Rarely Offered Penthouse W/Spectacular Views! Large 680 Sqft One Plus Den W/132 Sqft Balcony! Upgraded European Style Kit W/ Miele Integrated Energy-Star Appliances,10 Ft Ceilings, Corian Backsplash & Counter Tops! Pre-Engineer 5" Wide Wood Flooring,Blinds & Lights! (id:59911)
Real One Realty Inc.
710 - 121 Mcmahon Drive
Toronto, Ontario
Prime North York Location | Unobstructed Park Views | Move-In Ready. Bright and spacious 1+Densuite featuring an unobstructed west-facing view of the park from the 7th floor. This well-designed layout offers a functional L-shaped kitchen and soaring 9-foot ceilings throughout. The primary bedroom includes a large closet and clear west views, while the generous den is ideal as a home office, guest room, or dining area. Conveniently located within walking distance to Bessarion Subway Station, GO Train, IKEA, Canadian Tire, Starbucks, McDonalds, and North York General Hospital. Steps to the brand-new Bessarion Community Centre and close to Highways 401 & 404, Bayview Village, and Fairview Mall. Includes one parking space and a spacious in-suite storage room. **Freshly Painted Throughout for a Clean, Move-In Ready Finish (id:59911)
RE/MAX Realtron Yc Realty
Ph09 - 32 Trolley Crescent
Toronto, Ontario
Welcome to your Home in the Sky! Luxury Penthouse Living in Corktown. This Functional Open Concept 2 Bedroom, 3 Bathroom offers Panoramic West-Facing Views, Capturing Rare Unobstructed Breathtaking Sunsets over the Downtown Toronto Skyline. Spread across Two Levels, 10 FT Floor-to-Ceiling Windows, Bosch Appliances, Wine Fridge, Ensuite Laundry, 24 hr Concierge, 1 Parking Spot and Spacious Locker. The Main feature - A Massive Private Rooftop Terrace Over 800 Sq Ft with a Bar, Bar Fridge, Fire Pit and BBQ With Gas Hook up, Composite Deck and Custom Landscaping Throughout. Smart home Upgrades such as an August Lock, and Ring Doorbell. With Future Plans for the Port Lands Project and Ontario Line Station Corktown Station, Just Steps to the Distillery District, King East, Cafés, Transit, and some of the Best Parks in the City. (id:59911)
The Agency
405 - 90 Sherbourne Street
Toronto, Ontario
Own an Iconic Piece of Toronto History! This Unique 1074 Sq Ft Open Concept Loft has original Hardwood/Plank Flooring, Douglas Fir Beams, Perfectly Positioned Interior Brick Walls with Stunning South-Facing Arched Windows in the Heart of Toronto's Design District. Excellent Walkability; Steps from King Street, St. Lawrence Market, Distillery District, TTC. Walk/cycle to newly developed and expansive green space along the waterfront. Soaring 10.5 Foot Ceilings, Exposed Red Brick, Original Hardwood Plank Floors, Large Arched Windows Allowing an Abundance of Natural Light, Douglas Fir Wood Beams, Ample Storage, and a Renovated Kitchen with Stainless Steel Appliances , Large 3-Piece Custom Main Bathroom, Custom Built-ins in expansive Walk-in Closet with plentiful storage area + In-Suite Laundry room. Custom Built-in Bookcases and Cabinetry in Den/Library offers a perfect area for Work from Home/Study/Reading.Primary Bedroom is currently Open Concept - Can be partitioned/renovated to suit new Owner. (id:59911)
Real Estate Homeward
3613 - 20 Lombard Street
Toronto, Ontario
Spacious & Bright One Bedroom Unit, Higher Floor With Unobstructed City View, Floor To Top Ceiling Windows, Gourmet Kitchens With Spa-Like Baths, Just Steps To Subway, Path, Eaton Centre, U Of T, Financial & Entertainment District, A New Standard In Exclusive Living W/ State Of The Art Amenities, Rooftop Swimming And Poolside Lounge, Hot Plunge, Bbq Area, Yoga Pilates Room, His And Her Steam Room, Billiard,Fitness Room, Kitchen Dining And Bar Lounge And Much More. (id:59911)
Royal LePage Peaceland Realty
3409 - 38 Elm Street
Toronto, Ontario
Furnished Luxury Residence At Mink Plaza In The Heart Of Downtown. 1 Bedroom Suite Approximately 732 Sq.Ft. Unobstructed East View. Jacuzzi Tub With Separate Shower. 24Hr Concierge, Indoor Pool, Exercise Room, Party Room, Close To Eaton Centre, Subway, Hospital, Universites. *** Furniushed Unit*** (id:59911)
Rc Best Choice Realty Corp
3401 - 5 Soudan Avenue
Toronto, Ontario
Penthouse Dreams Are Made Of These! Beautifully Appointed & Impeccably Finished Corner Suite Boasting 2 Spacious Bedrooms, Separate Room Den, & 3 Bathrooms. Shows To Perfection With Over $50K Spent On Builder Upgrades Throughout - A Must See! Highly Sought After, Split Floorplan Spans Just Shy Of 1,300 SF - Offers Functional Open Concept Principle Rooms, Great For Entertaining. An Abundance Of Natural Light And Sweeping, Unobstructed South West Views. Not 1 But 2 Large Balconies - Outfitted With Gas Line For Easy BBQ Install. Well Equipped Chefs Kitchen Offers Upgraded Gas Cooktop, Integrated Appliances, And A Generously Size 9ft Waterfall Island. Primary Retreat Offers Custom Closets & Spa-Like, Marble Clad 5 Pc. Ensuite Bathroom. Both Bedrooms Have Been Outfitted With Automated, Blackout Window Coverings. The Den Is A Separate Room With Sliding Door - Doubling As A Home Office Or An Optional 3rd Bedroom. 1 Parking & 1 Locker Included. Building Is Rich In Amenities: 24hr Concierge, Outdoor Pool & Rooftop Terrace, State Of The Art Fitness Centre, Party Room & Much More. Enjoy All The Luxuries Midtown Has To Offer While Living At The Renowned Art Shoppe Lofts + Condos. (id:59911)
Psr
43 Wild Ginger Way
Toronto, Ontario
Client RemarksWelcome to this stunning end-unit townhome that feels like a semi -detached adjacent to a green space, located in a private and secure community with beautifully maintained, landscaped grounds. Freshly painted in elegant, designer neutral tones, this home is truly move-in ready! It boasts numerous upgrades, including gleaming hardwood floors throughout the main and second levels (no carpets!), brand new Spanish Porcelain tiles in entrance foyer, a bright skylight, and a modern kitchen featuring marble countertops, double undermount sinks, and a convenient breakfast bar. The spacious primary bedroom offers custom closet organizers and a luxurious three-piece ensuite bath. Enjoy the added convenience of direct access to the garage from inside the house.The fully renovated basement includes stylish bamboo wood flooring, pot lights, and recently upgraded hardwood stairs. Plus, the hot water tank is owned, providing extra peace of mind. Step outside to your own private, fully fenced backyard oasis perfect for relaxation and entertaining! The condo maintenance fee covers all exterior upkeep, including a recently replaced roof (2020), front doors, freshly paved driveways, upgraded stairs, and newer windows. Dont miss out on this exceptional home! Located in the prestigious Bathurst Manor neighbourhood, youre just a short stroll from serene parks like Hearthstone Valley Greenbelt, West Don Parkland, and Carscadden Greenbelt. Within a 5-minute drive, you'll find Sheppard West and Sheppard-Yonge subway stations, as well as community centres like Prosserman Jewish Community Centre, Irving W. Chapley Community Centre, Earl Bales Community Centre, and Esther Shiner Civic Stadium.Families will love the proximity to top-rated schools, including William Lyon Mackenzie Collegiate, Charles H. Best Junior Middle School, Dublin Heights Elementary and Middle School, Wilmington Elementary School, St. Robert Catholic School, and Montessori Jewish Day school. (id:59911)
Right At Home Realty
1405 - 200 Bloor Street
Toronto, Ontario
Fully furnished with modern finishes!! This condo is move-in ready, providing everything you need from a comfortable bed to a sleek kitchen, and all the decorative touches! This exquisite luxury condo at Bloor and Avenue offers a prime location with unparalleled convenience. Nestled in one of Toronto's most sought-after addresses, this stunning corner unit features a bright and spacious 1+1 bedroom layout, complete with 2 full bathrooms, and spans 1014 sq/ft, including a 223 sq/ft wrap-around balcony. The north-east facing unit is bathed in natural sunlight, offering breathtaking views of downtown Toronto. The den, equipped with a French door, can easily be converted into a second bedroom or a home office. Located just steps from Yorkville, the University of Toronto, the Financial District, and numerous dining, shopping, and entertainment options, you'll also enjoy easy access to two subway lines. The building boasts an array of top-tier amenities, such as a fitness gallery, yoga studio, rooftop garden, and a 24-hour concierge, ensuring a lifestyle of convenience and luxury. (id:59911)
Aimhome Realty Inc.
308 Hillhurst Boulevard
Toronto, Ontario
Timeless Elegance, Modern Expression: A Hillhurst Hidden Gem. Fall in love with this exceptional residence and see why buyers live on Hillhurst for decades. This unique home honours its mid-century past while the extensive expansion makes it a 21st-century smart home full of clever design and creative flair. Welcome to a sidesplit five with 5+1 bedrooms, 2 kitchens, 2 family rooms, 4 walk-outs and tons of storage. The warm vibes of this home are ready for the next family to create new memories in this vibrant, contemporary space. Bathed in natural light, each level has its own identity, and the home unfolds with a sense of endless space. Cook with ease in 2 fully equipped kitchens and entertain with flair in 2 family rooms. Tall cedar hedges and mature trees make the back yard a truly private oasis, while the covered front porch allows you to wave to neighbours walking by . This home is ideally located. Stroll to schools, synagogues and neighbourhood stores. Grab your dog or tennis racket and enjoy the warm community vibe of Viewmount Park. Enjoy easy access to the bus, subway, the Belt Line, the 401, the Allen and the new Eglinton Crosstown LRT . This Hillhurst gem is more than just a prestigious address: it's a best-kept secret of North Forest Hill. Come make your family's memories at 308 Hillhurst. Click on the beautiful video tour and Matterport links to experience this wonderful home! (id:59911)
Chestnut Park Real Estate Limited
2104 - 50 Lombard Street
Toronto, Ontario
Spectacular Designer Condo with Panoramic Downtown & Lake Views! Step into luxury in this rare southwest corner unit in an exclusive boutique building! Boasting 1,144 sq ft of architect-designed elegance, this 2-bedroom split plan offers unmatched flexibility and breathtaking, unobstructed views of both the city skyline and the lake. Enjoy top-tier custom finishes throughout, including rich walnut cabinetry, limestone accents,and gleaming quartz surfaces. The massive kitchen island and workstation sink are perfect for entertaining, while the sliding glass wall and huge dressing room add a touch of modern sophistication. Pamper yourself with 3 rainhead shower systems, abundant closet space, ensuite laundry, and your own parking and locker included. Located just steps from the St. Lawrence Market, Financial District, and Eaton Centre this is downtown living at its finest! (id:59911)
Bosley Real Estate Ltd.
