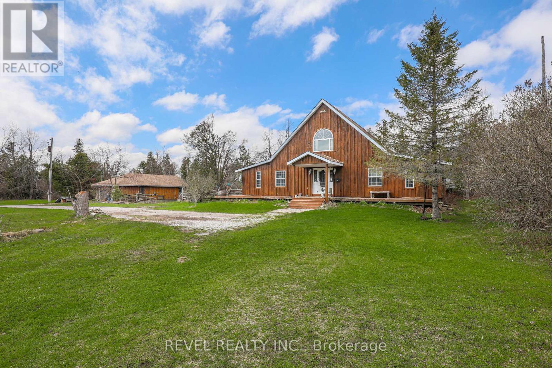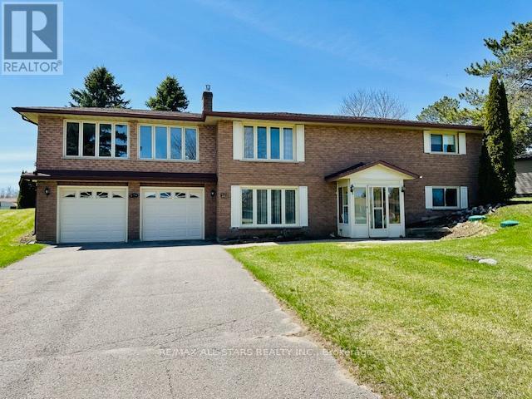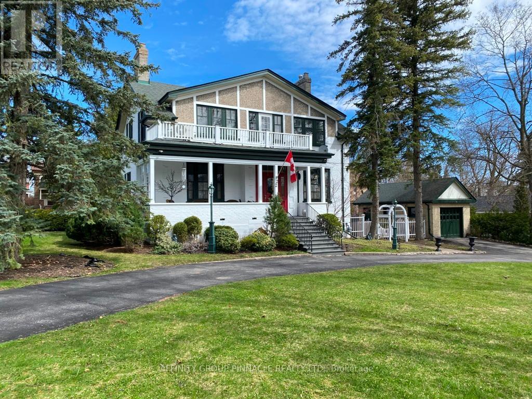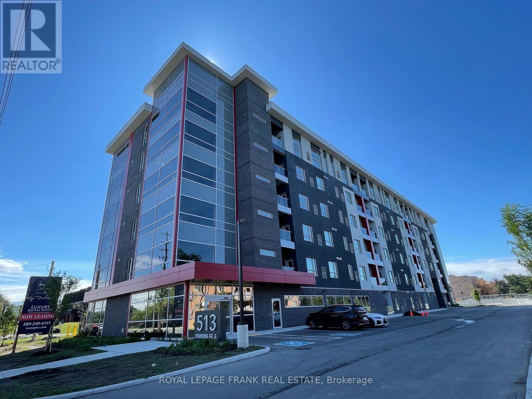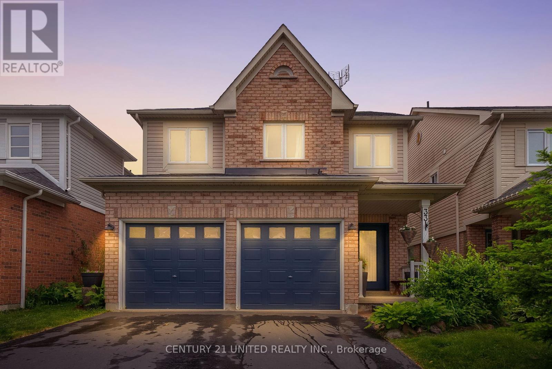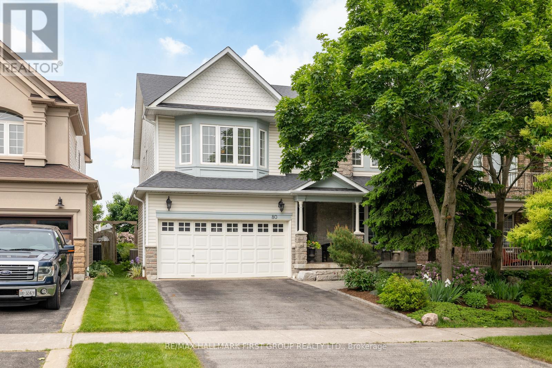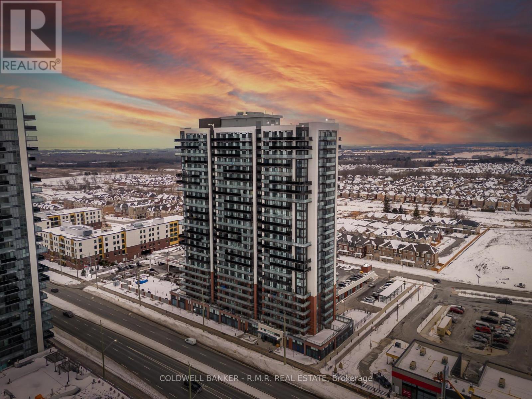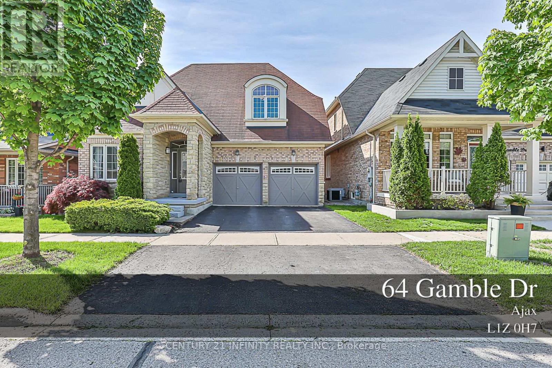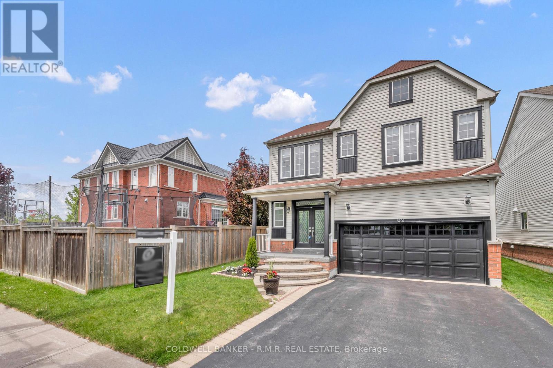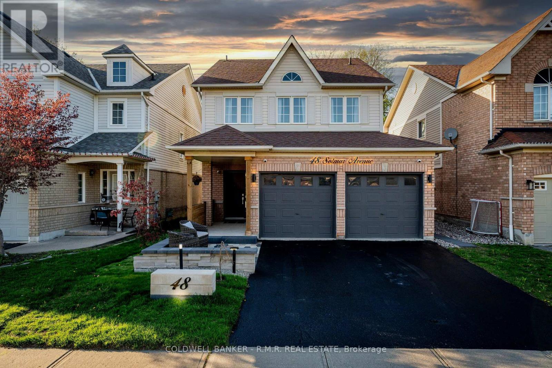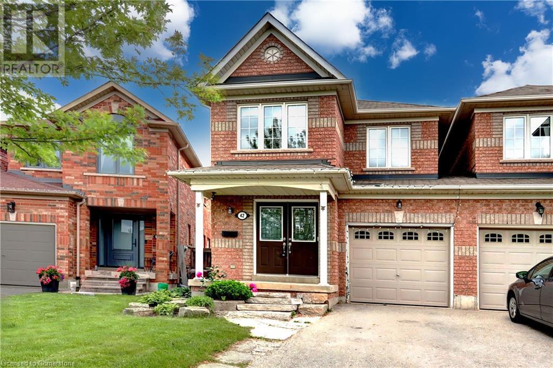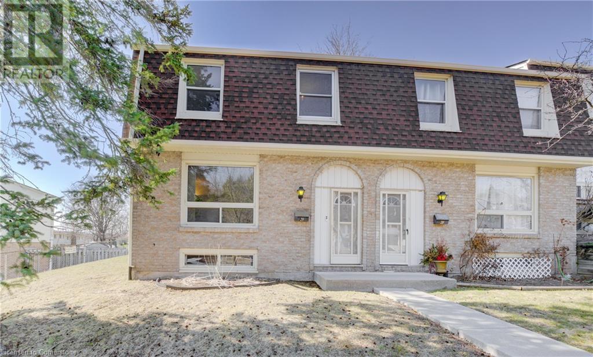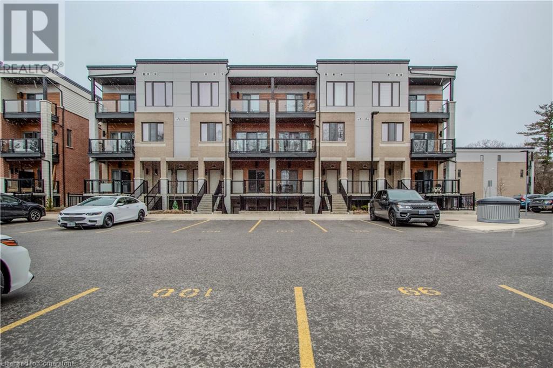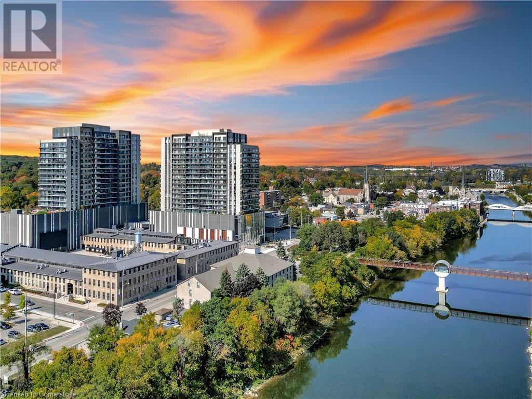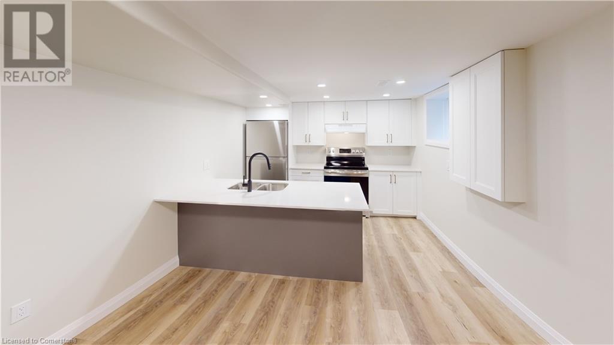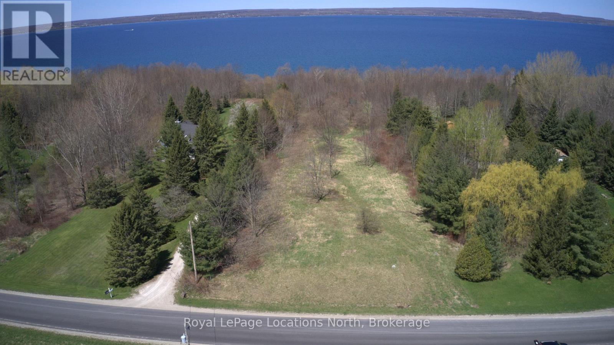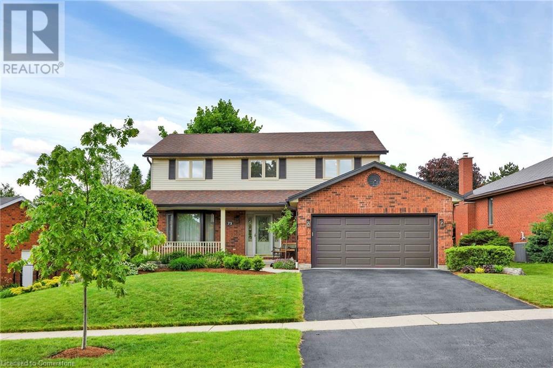1008 - 361 Front Street W
Toronto, Ontario
Welcome to The Matrix Condos Where Style Meets Convenience! Step into this bright and beautifully laid-out 2-bedroom + den suite, boasting stunning southwest views and an open-concept design perfect for modern living. Enjoy seamless flow between the spacious living and dining areas, with a walk-out to your private balcony- ideal for morning coffee or sunset unwinding. The entertainers kitchen is a showstopper, featuring elegant stone countertops, stylish backsplash, updated hardware, and plenty of room to cook and gather. Both bedrooms are generously sized, with the primary suite offering a 4-piece ensuite for your comfort. The versatile den can easily serve as a home office or third bedroom, perfect for growing families or remote work. Includes one underground parking spot conveniently located near the elevator. Enjoy low maintenance fees that cover heat, hydro, water, and A/C, offering great value and peace of mind. Indulge in resort-style amenities: indoor pool, jacuzzi, sauna, basketball court, gym, games/party/rec rooms, guest suites, visitor parking, and so much more! All of this in a prime downtown location- steps from transit, the Well, dining, entertainment, waterfront trails, and quick highway access. This is city living at its finest! (id:59911)
RE/MAX Realty Services Inc.
152 Pleasant Pt Road
Kawartha Lakes, Ontario
ENJOY LIVING ON THIS PRIVATE 60+ ACRE PROPERTY JUST A SHORT DRIVE FROM LINDSAY. THIS UNIQUE PROPERTY OFFERS A VERY APPEALING SPACIOUS LOG HOME AND A PRIVATE POND. THE 4 BEDROOMS AND 3 BATHTHROOMS OFFER PLENTY OF ROOM FOR A FAMILY AND GUESTS. HAVING A DETACHED GARAGE WITH ITS OWN HYDRO, WORKSHOP, CONCRETE FLOOR AND A COUPLE OF STALLS IS A REAL BONUS. LARGE SEPARATE DOG KENNEL IS A UNIQUE AND USEFUL FEATURE FOR DOG LOVERS. ALL OUTBUILDINGS IN GOOD SHAPE, LEAVING ROOM FOR THE NEW OWNER TO PERSONALIZE THEM. THE CONVENIENCE OF BEING ABLE TO WALK TO STURGEON LAKE FOR A SWIM OR LAUNCH A BOAT ADDS ANOTHER LAYER OF ENJOYMENT TO THIS PROPERTY. STRETCHING FROM ONE CONCESSION ROAD TO THE NEXT OFFERS A GOOD AMOUNT OF SPACE AND DIFFERENT TYPES OF TERRAIN AND NATURAL FEATURES WITHIN THE 60+ ACRES. THIS PROPERTY OFFERS BOTH PEACEFUL RURAL LIVING AND EASY ACCESS TO AMENITIES AND RECREATION. TIME TO MAKE THE MOVE. (id:59911)
Revel Realty Inc.
369 The Captain's Cor
Kawartha Lakes, Ontario
Solid Brick 2 Story Home in the Sought-after Waterfront Community "Victoria Place". Three-bedrooms, attached sunroom plenty of windows overlooking stunning views. Large open concept kitchen, dining room and cozy living room. Lower level bedroom W/full bathroom. Room for second Kitchen ideal for an in-law suite. Lots of closets and storage areas. Propane fireplace in 2nd family room, new heat pump installed in 2024. Spacious rooms, wheelchair access! Walk-out to attached garage . Decks overlooking green space for outdoor living. The exclusive shoreline includes two sandy beaches and docking included for your family's enjoyment. Inground pool, tennis courts and pickleball are a must! Recreational center for entertainment. Boat storage on-premise. Close to Bobcaygeon boasting fabulous shopping and restaurants. Approx. 30 minutes to Lindsay and Peterborough Victoria Place is known as retirement community with many social activities. (id:59911)
RE/MAX All-Stars Realty Inc.
22 Francis Street
Kawartha Lakes, Ontario
Presenting 22 Francis Street in Lindsay. This is a landmark white brick home built in 1856 is truly one of the most elegant homes in Lindsay making it a perfect family or executive home, or a bit of both! It's exceptionally curb appeal is perfection to behold. As you approach the front door you'll be welcomed by one of the most beautiful verandahs in Lindsay. The wow factor is immediate as you enter beautiful foyer and front hall welcomes you into the home. The main floor has wonderfully large sunny principal rooms and 11 foot ceilings! In the living room you'll find plenty of space for all your guests and also becomes a cozy place to curl up by the natural gas fireplace to watch a movie or read a book. A large formal dining room sits adjacent to the kitchen. The home features 5 bedrooms, and 4 bathrooms, and two staircases, one formal grand staircase and another convenient serving/staff staircase to the rear of the home. The main floor laundry room features a walkout to a spacious sun/mud room to the back deck and backyard. The family room has features an additional enclosed sunroom porch on the west side of the building and with the two bedroom suite above the family room with its own entry and staircase, presents an opportunity to create a self-contained in law suite! Sitting atop a large corner lot, this stately home is in the sought after North Ward location. New furnace boiler system in 2024. The basement, despite the age of the home has surprisingly high ceilings, and large deep windows. Did we mention the brick detached garage, the circular driveway, and second driveway accessing the separate west entrance to the home? How about the beautiful mature trees? Cozy warm in winter and cool in summer with the addition of wall mount air conditioning. All this and perfectly situated just a few minutes walk to Alexandra School, Ross Memorial Hospital and all downtown amenities. This is your opportunity to own one of the most notable, unique homes in Lindsay. (id:59911)
Affinity Group Pinnacle Realty Ltd.
1081 Cook Road
Marmora And Lake, Ontario
Discover the perfect blend of comfort, nature, and lakeside living with this year-round raised bungalow on the beautiful shores of Crowe Lake. Tucked away in a serene, protected cove and just minutes from town, this 3-bedroom home offers over 100 feet of safe, level shoreline ideal for swimming, boating, and relaxing by the water. The main level features an open-concept kitchen and living area with stunning panoramic lake views and walkout access to a full-length, 7-foot-wide deck, perfect for entertaining, BBQs, or simply soaking up the sun. The 4-piece bathroom includes a step-in tub for added convenience, and all kitchen appliances are included in as-is condition. Downstairs, the fully finished lower level boasts a spacious 22-foot family room with a cozy propane fireplace ideal for enjoying the cooler seasons with ice fishing, skating, or snowmobiling right from your backyard. A stair lift provides easy access between floors. The attached garage includes front and back overhead doors for easy beach or boat access and added storage flexibility. Bonus: A detached 12 x 16 ft workshop/storage shed or potential bunkie is also included and in excellent condition. Backed by a peaceful forest, this property provides a true connection with nature while still offering all the comforts of home. Whether youre looking for a personal getaway, a year-round residence, or an income-generating rental, this Crowe Lake gem offers unmatched potential.MLS #: 39958294 Dont miss your chance to own a piece of paradise! (id:59911)
Royal LePage Proalliance Realty
38 Widdifield Avenue
Newmarket, Ontario
Welcome to 38 Widdifield Avenue, a bright and beautifully maintained semi-detached home in the heart of Newmarket's family-friendly Armitage Village. Offering 3+1 bedrooms, 4 bathrooms, and a finished basement, this home is the perfect blend of comfort, style and functionality. Ideal for first-time buyers or young families looking to settle into a well-connected neighbourhood. The sun-filled main floor features hardwood flooring, a warm neutral palette, and an open-concept layout that flows seamlessly from the living to dining area. The kitchen boasts lots of countertop space, stainless steel appliances, and a charming breakfast nook with bay windows overlooking the backyard. Step outside to a private patio surrounded by thoughtful landscaping perfect for summer evenings or weekend lounging. Upstairs, the spacious primary suite includes a walk-in closet and a 4-piece ensuite. Two additional bedrooms and a full main bath provide plenty of space for kids or guests. Downstairs, the finished lower level offers even more room to grow with a cozy rec room featuring a gas fireplace, a 4th bedroom or home office, a 3-piece bath, and a dedicated laundry area. Major updates offer peace of mind, including the roof, furnace, and A/C. Located just steps from trails, top-ranked schools, parks, shopping, transit, and dining, this home combines everyday convenience with a strong sense of community. Don't miss your chance to own in one of Newmarket's most desirable neighbourhoods. (id:59911)
Coldwell Banker - R.m.r. Real Estate
D - 513 Dundas Street E
Whitby, Ontario
New Luxury Building in Whitby! Changing The Face of Downtown! Luxury Rental Suites designed to fit your needs, focusing on efficiency, quality & comfort. Featuring luxury rental suites w/ in-suite laundry, modern cabinetry, quartz counter-tops, breakfast bar, s/s appliances, high ceilings, window coverings and private balcony. These 1,000 sqft 2-bedroom smoke-free suites offer access to amenities designed for social connection, fitness & well-being. Occupy these new spacious, modern suites steps away from downtown. Separate A/C & Heating. Underground Parking for 1 Vehicle Only ($95), No Exceptions. Utilities Extra ($). Available for Rent Now! (id:59911)
Royal LePage Frank Real Estate
33 Solmar Avenue
Whitby, Ontario
Welcome to the life of the party at 33 Solmar Ave! This vibrant 3 bed, 3 bath stunner is full of character, colour, and all the bright, happy vibes. The oversized kitchen with island is made for gathering - whether it's family brunch or late-night snacks with friends. Upstairs, cozy bedrooms and stylish finishes offer comfort with flair. Downstairs? A fully finished rec room with a surprise twist-yes, there's a dance pole! Fun, functional, and ready for your best moves (or just some great core workouts!). Step out back to your private backyard oasis - perfect for summer hangs. Located in a sought-after, family-friendly Whitby neighbourhood close to parks, schools & more. This home doesn't just check boxes - it sets the tone. (id:59911)
Century 21 United Realty Inc.
80 Darius Harns Drive
Whitby, Ontario
Situated in one of Brooklins most sought-after neighborhoods, this beautiful 2,996-square-foot detached home offers a perfect blend of elegance, modern upgrades, and comfortable living. Set on a 138-foot deep lot, with a west-facing backyard, surrounded by mature trees, this property provides privacy and serenity. From the moment you arrive, natural stone steps lead you to a spacious covered porch, the perfect spot to enjoy a morning coffee while watching the eastern sunrise. Inside, the home boasts 9-foot ceilings and thoughtfully upgraded finishes throughout. The formal dining room features an impressive coffered ceiling, while the family room is a showstopper with soaring ceilings, a grand arched window above the cozy fireplace, and abundant natural light. The kitchen is stylish and functional, showcasing sleek cabinetry, quartz countertops, and stainless steel appliances. A generous center island provides ample space for meal prep and casual dining, making it the heart of the home. Step outside into the beautifully landscaped backyard, a peaceful retreat for relaxation and entertaining. Natural stone steps lead you to a charming wooden pergola, surrounded by lush greenery and mature trees, creating the perfect setting for outdoor gatherings. With pride of ownership evident throughout, this move-in-ready home is your opportunity to live in one of Brooklins most desirable communities. (id:59911)
RE/MAX Hallmark First Group Realty Ltd.
1615 Coldstream Drive
Oshawa, Ontario
Spacious and Immaculate 4-Bedroom Home Offering Over 3200 Sq. Ft. of Living Space! Pride of Ownership Shows Throughout Meticulously Maintained and Truly Move-In Ready. Features Include Generously Sized Principal Rooms, Gleaming Natural Hardwood Floors on Main Level, Elegant Crown Moulding, Solid Oak Staircase, Main Floor Study, Laundry, and Direct Garage Access. The Massive Kitchen is a Showstopper Filled with Natural Light, Abundant Cabinetry, and Tons of Storage. Upstairs, the Primary Bedroom Features a Luxurious 5-Piece Ensuite Bath, a Second Bedroom Includes Its Own 4-Piece Ensuite, and the Remaining Two Bedrooms Share a Convenient Jack & Jill Bathroom. Enjoy a Serene Backyard Oasis with a Pond, Plus a Charming Front Porch Sitting Area. Prime Location Minutes to Shops, Malls, Schools, Community Centre, and Cineplex! Driveway Sealed June 2025, Roof 2019Fridge (2020), Dishwasher (2023), Stove (2025) (id:59911)
RE/MAX Impact Realty
129 Admiral Road
Ajax, Ontario
Welcome to this charming 1.5-storey gem nestled in a quiet, family-friendly neighborhood in the heart of South Ajax. Perfect for families and first-time home buyers alike, this home offers a bright and inviting open-concept main floor featuring elegant crown moldings that add character to the kitchen, dining and living areas. The finished basement provides additional living space with a cozy rec room and a bedroom, complete with stylish vinyl flooring and above-grade windows that flood the space with natural light. Situated on a generous lot, the property boasts a spacious and private backyard surrounded by mature trees ideal for entertaining, relaxing, or enjoying family time outdoors. Conveniently located close to schools, public transit, and shopping, this home offers both comfort and convenience in one of Ajax's most desirable communities. Don't miss your chance to call this beautiful property home! (id:59911)
Century 21 Infinity Realty Inc.
2513 - 2550 Simcoe Street N
Oshawa, Ontario
Welcome to the lower penthouse at U.C. Tower 1 in Oshawa. This stunning one-bedroom plus den suite offers modern living with breathtaking views from a spacious full-sized balcony, along with an additional Juliette balcony in the bedroom, allowing for plenty of natural light and fresh air. Featuring 8.5-foot ceilings and durable wide plank laminate flooring throughout, this bright and airy unit boasts a sleek modern kitchen complete with quartz countertops, a tile backsplash, stainless steel appliances, a built-in stovetop, microwave, and a panelled dishwasher for a seamless design. The living area is open and inviting, with a walk-out to the private balcony, perfect for enjoying morning coffee or unwinding with panoramic city views. The primary bedroom is a serene retreat with floor-to-ceiling windows and ample closet space. The den is an ideal flex space, perfect for a home office, guest room, or study nook. This unit includes the convenience of in-suite laundry with a stacked washer and dryer. Freshly painted, this suite is move-in ready. Building amenities include a fully equipped fitness centre, stylish lounge and co-working spaces, games and entertainment rooms, a party room and event space, and a secure parcel and mail delivery area. The building also offers 24/7 security and concierge service. Located in a prime Oshawa neighbourhood, this condo is steps from Durham College and Ontario Tech University, as well as transit, shopping, restaurants, and major highways. Whether you are a first-time buyer, investor, or downsizer, this unit offers exceptional value in a sought-after location. Don't miss this opportunity to own a beautiful suite in one of Oshawa's most desirable condominiums. (id:59911)
Coldwell Banker - R.m.r. Real Estate
64 Gamble Drive
Ajax, Ontario
*OPEN HOUSE THIS SAT MAY 31 & SUN JUNE 1 FROM 2-4PM. EVERYONE WELCOME* Check this stunning open-concept 3+1 bedroom,1+1 kitchen, 5 washroom detached bungaloft, nestled on a quiet street in one of best North Ajax community! This beautifully maintained home features elegant hardwood flooring throughout the dining room, family room, primary bedroom, all stair cases and extra 2nd floor loft. Enjoy 9 ceilings on the main floor, complemented by a luxurious maple staircase with wrought iron railings, pot lights, and smooth ceilings for a modern touch. The upgraded kitchen comes a custom backsplash, granite countertops, and a breakfast bar, perfect for everyday living and family conversation. The spacious main floor primary bedroom includes a 3-piece ensuite and an oversized walk-in closet. Upstairs, 2 generously sized bedrooms come with a semi-ensuite bath and a bright and ideal space for extra living room or a home office or reading nook. Professionally finished basement offers a large open-concept living and dining area, a second kitchen, an additional powder room, extra Laundry set and a 4th bedroom complete with its own 3-piece ensuite. Conveniently access to major highways 401/407/412, grocery stores, restaurants, and all essential amenities. (id:59911)
Century 21 Infinity Realty Inc.
82 Vipond Road
Whitby, Ontario
Welcome to 82 Vipond Road, a beautifully updated 4-bedroom, 3-bathroom home in one of Brooklin's most family-friendly neighbourhoods. From the moment you arrive, the new double entry front door sets the tone for the thoughtful upgrades throughout.The main floor offers a bright, open-concept layout with wide plank laminate flooring, pot lights, and a custom stone feature wall with gas fireplace. The kitchen is equipped with granite countertops, stainless steel appliances, updated cabinetry, a centre island, and a walkout to the backyard, ideal for entertaining or relaxing with the family. Enjoy evenings under the gazebo, soak in the hot tub, or host summer BBQs with the gas line already in place. A newly renovated powder room, updated tile at the front entry, and new oak staircase with modern spindles complete the main level.Upstairs, you'll find four spacious bedrooms including a primary suite with walk-in closet, crown moulding, and a 5-piece ensuite. A second full bathroom and convenient upper-level laundry room make day-to-day life easier for busy families.The finished basement adds even more usable space, with a large rec room, a workout area that could serve as a fifth bedroom, plenty of storage, and a rough-in for a future bathroom. Additional features include power blinds, a double car garage with interior access, and all the benefits of being just steps to schools, parks, the Brooklin Community Centre and Library, and the shops and restaurants in downtown Brooklin. A move-in ready home in an unbeatable location, this one is not to be missed. (id:59911)
Coldwell Banker - R.m.r. Real Estate
48 Solmar Avenue
Whitby, Ontario
Welcome to a beautifully updated home where timeless design meets natural tranquility. Backing onto a lush ravine, this property offers serene views and a peaceful backdrop that's rarely found in town. The main level features a bright and open layout with elegant new flooring, pot lights, and a warm, inviting living space centered around a custom stone fireplace. The kitchen boasts crisp white cabinetry, stainless steel appliances, and a quartz countertop with a stylish eat-up bar, perfect for casual dining or entertaining. Large windows and a walkout to the backyard fill the home with natural light and offer seamless access to the outdoors. Step outside to a private, landscaped yard bordered by mature trees, with no rear neighbours and plenty of room to relax or host. Upstairs, the spacious primary suite includes a walk-in closet and a luxurious ensuite bathroom with a double vanity, soaker tub, and glass shower. Additional bedrooms are generously sized with updated lighting and neutral tones throughout. The main floor laundry/mudroom offers garage access and functional storage. Complete with a double car garage and excellent curb appeal, this home offers the ideal blend of comfort, style and nature, all in a quiet, family-friendly neighbourhood close to trails, parks, and everyday essentials. Great access to 407, 412 and 401 Highways, New Schools, Shopping and Public Transit! (id:59911)
Coldwell Banker - R.m.r. Real Estate
574 Stephens Crescent W
Oakville, Ontario
Tucked away on a quiet street in one of Oakville's most coveted neighbourhoods, this architectural masterpiece offers an unparalleled blend of elegance and modern luxury. With approximately 5,500 sq. ft. of meticulously designed living space, this 4+1 bedroom, 5-bathroom custom-built home is crafted for those who appreciate fine craftsmanship and sophisticated design. Step inside to grand 10-ft ceilings, solid core 9-ft doors, and exquisite walnut flooring throughout. Oversized windows bathe the home in natural light, while the soaring 14-ft ceiling in the living room highlights a stunning wood-burning fireplace, creating an ambiance of warmth and grandeur. The heart of the home, the chef's kitchen, is a culinary dream featuring quartz countertops, custom soft-close cabinetry, a walk-in pantry with a sink, and chef-grade appliances, including a showstopping La Cornue range. The luxurious bathrooms are appointed with heated floors and towel warmers, ensuring a spa-like experience. The lower level is a true extension of the home's elegance, featuring a bright and airy design with 5.5-ft window wells, a private bedroom, and a walk-up to the backyard - all with heated flooring for year-round comfort. Outside, the backyard is a private retreat designed for both relaxation and entertaining, featuring a pristine pool and a custom-built shed with a 7-ft excavated basement, offering endless possibilities. This home is a rare offering that seamlessly blends timeless elegance with contemporary convenience, setting a new benchmark for luxury living in Oakville. (id:59911)
Exp Realty Of Canada Inc
42 Mowat Crescent
Georgetown, Ontario
This well-maintained 4-bedroom, 3-bathroom link home offers over 1,800 sqft above grade, plus a fully finished basement ideal for families seeking space and functionality. With new carpet, fresh paint and new kitchen appliances. Located in a sought-after, family-friendly neighbourhood, this home features a practical layout with a second-floor laundry room, spacious principal rooms, and no shared interior walls with the neighbour for added privacy. Enjoy the outdoors with no rear neighbours, and nearby parks and walking trails. Convenient 2-car driveway parking plus a single-car garage ensures ample space for vehicles. Just minutes to downtown Georgetown, top-rated schools, shopping, and dining. Excellent commuter location with easy access to the GO Station and major highways. A rare rental opportunity! (id:59911)
Ipro Realty Ltd
4557 Trent Trail
Washago, Ontario
Discover your private oasis at this exceptional 3+1 bedroom, 2-bathroom bungalow, perfectly situated on a very private 1.11-acre lot with deeded waterfront access to the Trent-Severn Waterway, just steps away! This move-in-ready home boasts approximately 2750 sq.ft. finished finished, welcoming you with abundant natural light from bay windows in the living and dining rooms, complemented by updated lighting. The open, eat-in kitchen, renovated in 2016, features expansive light cabinetry, laminate flooring, and a walkout to a deck, while the main level includes three spacious bedrooms. The fully finished basement offers a large recreational room, a dedicated gym, utility room and storage room. Outside, enjoy a newer roof (2022), eaves, and soffits, plus a double-car attached garage and a newer 12 x 30 ft. detached garage with front and rear door. The huge backyard with deck, fire pit and pond backs onto a 10-acre shared forest, providing ultimate privacy, and a new large front deck offers a peaceful spot to relax and enjoy nature. Conveniently located minutes to Lock 42, Washago and 15 minutes to Orillia, this property offers serene country living with unparalleled access to nature and water. (id:59911)
Coldwell Banker The Real Estate Centre Brokerage
165 Green Valley Drive Unit# 29
Kitchener, Ontario
OFFERS ANYTIME. This updated, end-unit townhome might be the turn-key opportunity you've been after. With over 1,200 square feet of finished living space, 3 bedrooms and a finished basement, families, investors and downsizers seeking something more spacious than your standard apartment-style condo unit should take note. A front foyer offers a distinct entry area, while the living room provides ample natural light and modern luxury vinyl plank flooring (installed summer '24.) The flooring flows into the updated, white eat-in kitchen at the rear of the main level which offers stainless steel appliances, a dining area and a door to the private, fenced backyard. Upstairs you'll find the 3 bedrooms, including of course the sizable primary. There's also an updated 4-piece bathroom and you'll notice the great natural light extends up here as well. The finished basement features a large rec-room with more luxury vinyl flooring, and you'll also find multiple storage closets as well as in-suite laundry. The assigned parking space is only steps from the backyard's rear gate, and the backyard also features a shed. This Pioneer Park location is in very close proximity to the 401, Conestoga College, green walking trails and all essential amenities. (id:59911)
RE/MAX Solid Gold Realty (Ii) Ltd.
25 Isherwood Avenue Unit# G105
Cambridge, Ontario
Brand-New 3-Bedroom, 2-Bathroom Townhouse Condo with Private Patio! Stunning, brand-new townhouse condo featuring 3 spacious bedrooms, 2 full washrooms, and 9-ft ceilings throughout. The primary bedroom includes a walk-in closet and a full ensuite bath, while two additional sizable bedrooms come with closets and share the second full washroom. The modern kitchen boasts a large island, ample cabinet space, stainless steel appliances (fridge, stove, dishwasher, microwave), granite countertops, and a convenient in-unit washer and dryer. The bright living room features glass sliding doors, allowing for plenty of natural light. Located in a prime area, this home is in close proximity to Cambridge Centre Mall, schools, the Grand River, Downtown Cambridge, and Cambridge Memorial Hospital, with easy access to Highway 401 for a quick commute. It’s also just a short drive from Kitchener-Waterloo universities, colleges, major employers, restaurants, shopping, and nightlife.1.5 Gb free Internet( Included in the condo fee) (id:59911)
Homelife Power Realty Inc.
50 Grand Avenue S Unit# 809
Cambridge, Ontario
Welcome to 809 - 50 Grand Ave S, a stunning 2-bedroom, 2-bathroom condo located in the highly sought-after Gaslight District of Cambridge. This modern unit boasts an open concept design, seamlessly combining the kitchen and living room areas for a bright, inviting atmosphere. The chefs dream kitchen features stainless steel appliances, ample storage, plenty of counter space, and a custom double-sided island with drawers and cupboards for additional functionality and style. Both bedrooms are generously sized and come with large closets that have been upgraded with custom closet organizers to maximize storage space. The primary bedroom includes a private ensuite bathroom and a walkout to the extra-wide balcony, perfect for relaxing or enjoying the view. Custom blinds throughout the condo provide added privacy and style. Additional features of this condo include in-suite laundry and underground parking for added convenience. The building offers a wide range of amenities, including a fully-equipped gym, a party room for entertaining guests, and a rooftop area complete with BBQs and firepits, providing the perfect setting for socializing or unwinding. Located just steps from downtown Galt, you'll have easy access to a variety of restaurants, shops, and cafes. Don't miss the opportunity to live in one of Cambridges most desirable neighborhoods! (id:59911)
Corcoran Horizon Realty
132 Graham Street Unit# Lower
Waterloo, Ontario
Welcome to 132 Graham Street—a perfect blend of timeless charm and modern convenience. This newly constructed 1-bedroom + den unit in Midtown offers a vibrant, walkable lifestyle. Enjoy sleek flooring, a contemporary bathroom, and a stylish kitchen equipped with new stainless steel appliances (2024), ready to inspire your culinary creativity. Step outside to a shared backyard oasis featuring a private patio specific to this unit, ideal for unwinding or entertaining. You'll also have exclusive use of your own outdoor shed, providing convenient additional storage. Plus, a dedicated parking spot on the newly completed concrete driveway (2024) is included for your convenience. Immerse yourself in the lively Midtown community, just steps away from local amenities and serene neighborhood surroundings. Take a leisurely walk along the Spur Line Trail to Uptown Waterloo for bustling events and charming cafes, or head to Downtown Kitchener for even more dining and entertainment options. Commuting is effortless with nearby transit options, including the Grand River Hospital LRT stop, and quick access to the expressway within an 8-minute drive. Major employers like Sun Life, Grand River Hospital, and Google, as well as green spaces like Breithaupt Park and Perimeter, are all within walking distance. With heating and water included, this serene Midtown sanctuary is ready to welcome you. Available for occupancy starting June 15th! (id:59911)
Chestnut Park Realty Southwestern Ontario Limited
Chestnut Park Realty Southwestern Ontario Ltd.
Ptlt 19 Con Broken Front Bayshore Road
Meaford, Ontario
Imagine the possibilities on this expansive 2.38 acre parcel of vacant land near the charming communities of Annan & Leith. This is your chance to own a substantial piece of the coveted Grey County landscape. Picture crafting your dream home amidst the tranquility of nature, with the added potential for seasonal glimpses of the sparkling waters of the Sound in nearby Owen Sound.This property offers a wonderful blend of peaceful rural living and convenient access to amenities. Leith itself boasts a rich history and a welcoming atmosphere, while Owen Sound, just a short drive away, provides a full spectrum of shopping, dining, cultural attractions, and recreational opportunities.With ample space to build and explore, this land presents a blank canvas for your vision. Whether you envision a private estate with sprawling gardens or simply a serene escape from the hustle and bustle, this property holds incredible promise. Don't miss this opportunity to secure your slice of Ontario's beautiful countryside with the added allure of potential seasonal water views. (id:59911)
Royal LePage Locations North
73 Rolling Acres Drive
Kitchener, Ontario
Step into timeless comfort and classic charm at 73 Rolling Acres, a beautifully maintained traditional home lovingly cared for by its original owners and tucked into one of Kitchener’s most desirable, family-focused neighborhoods. Just a block from the local school, this location offers unbeatable convenience for busy mornings, after-school activities, and a true sense of community. Inside, you’ll find spacious and thoughtfully designed living areas that make everyday living feel effortless. The warm, wood-toned kitchen is the heart of the home—perfect for weekend baking, morning coffee at the island, and family dinners in the adjoining eat-in area that overlooks the lush backyard. With multiple living spaces, including a cozy family room with a fireplace and a formal sitting room flooded with natural light, there’s room to relax, entertain, and connect. The formal dining room is ideal for holidays and special gatherings, while upstairs, the serene primary suite offers a peaceful retreat at the end of the day. Step outside to a private backyard oasis, complete with mature landscaping and a raised deck that’s perfect for summer barbecues, morning coffee, or simply unwinding under the trees. Whether you're raising a family, working professionals, or looking for a quiet, established neighborhood, 73 Rolling Acres delivers the lifestyle you’ve been searching for—comfort, connection, and convenience in every corner. (id:59911)
RE/MAX Twin City Realty Inc.

