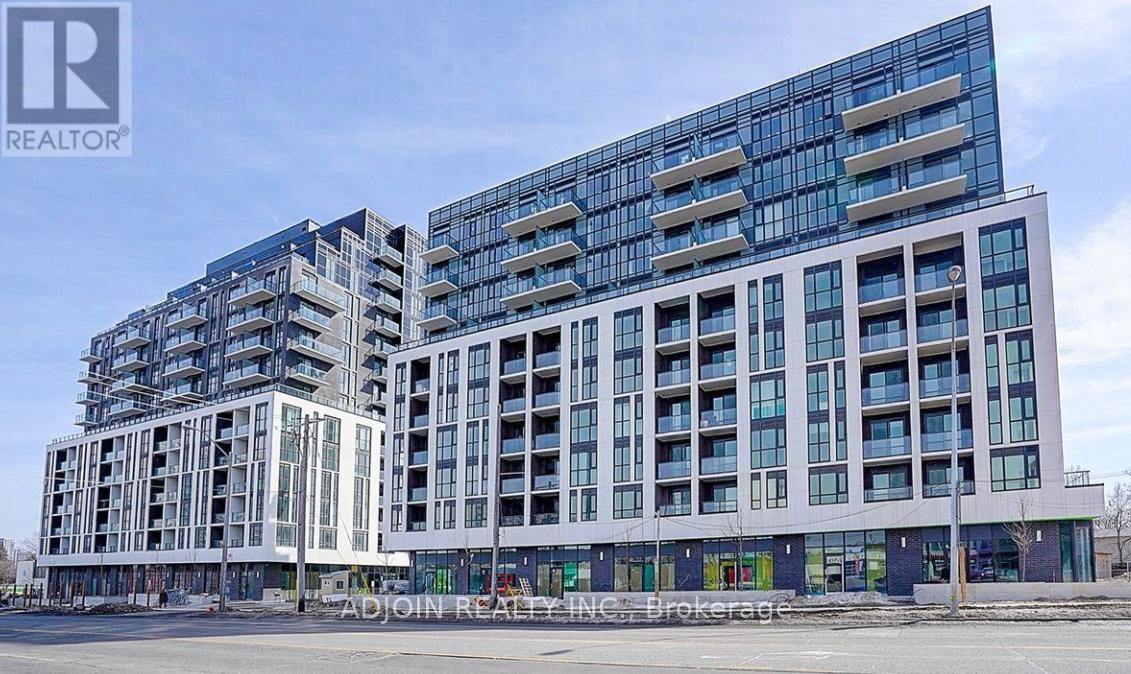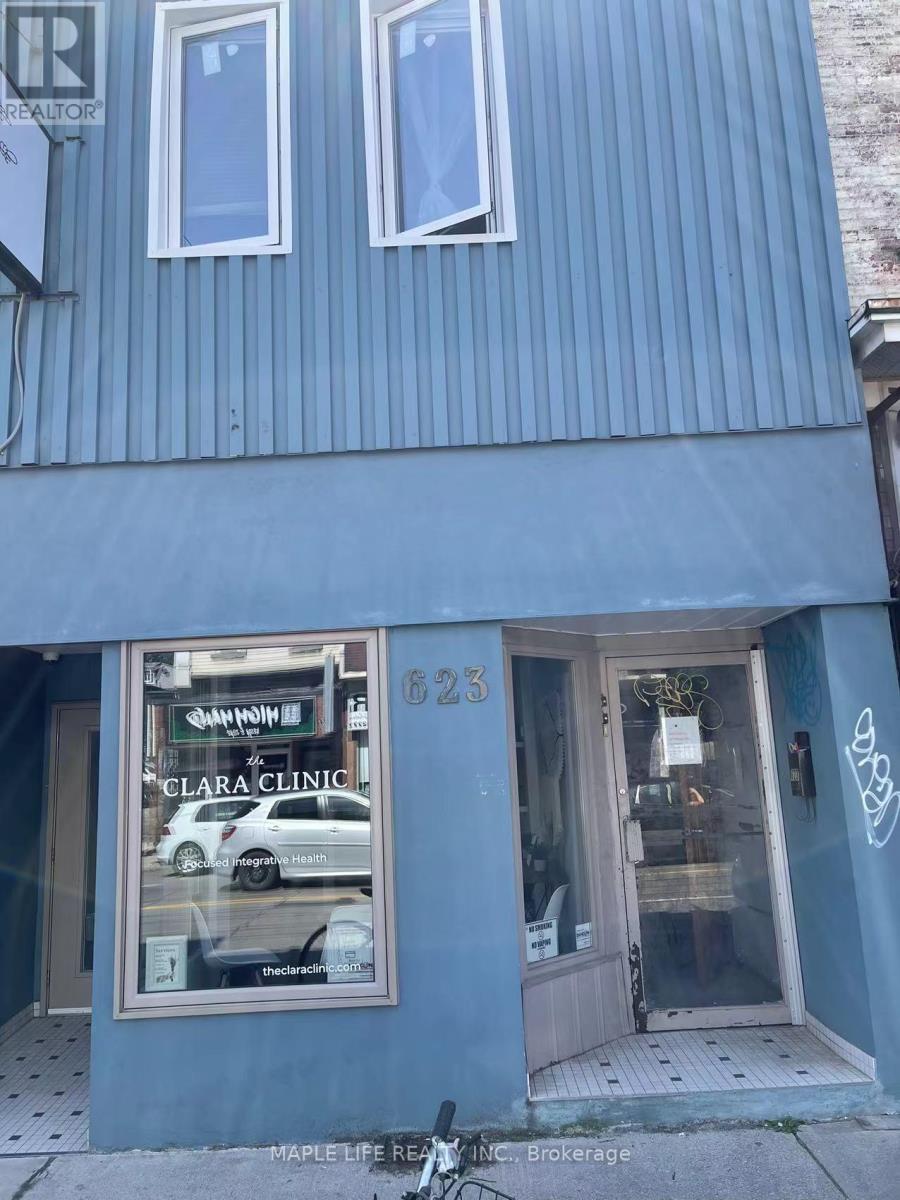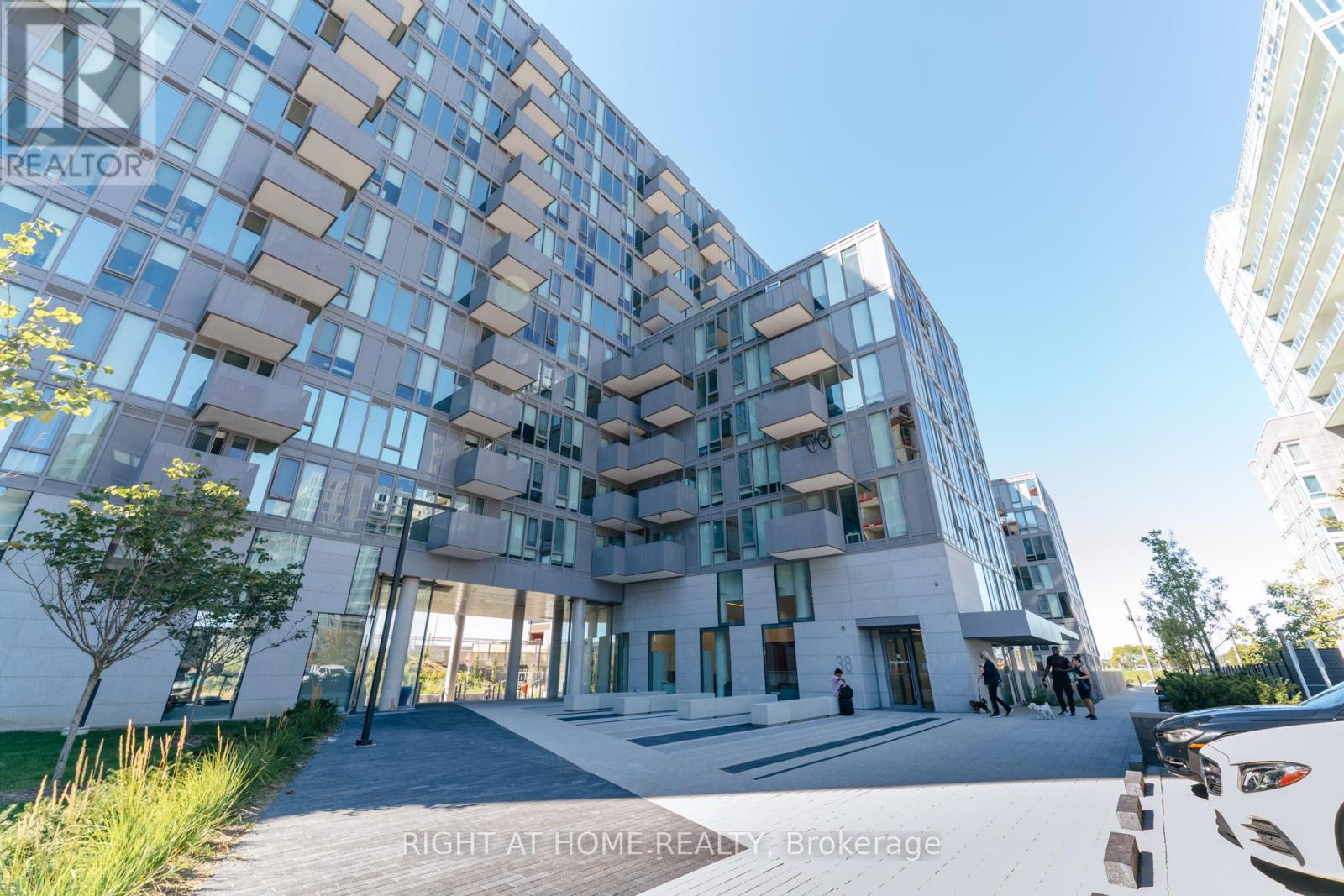247 Selwyn Road
Richmond Hill, Ontario
Welcome To This Elegant And Contemporary Residence In The Prestigious Jefferson Community Your Future Dream Home! With Superior Craftsmanship And High-End Finishes, This Property Offers 3,214 Sq Ft Of Upper-Grade Living. And A Total Of Approximately 4,700 Sq Ft Of Luxurious Space (As Per Builders Floor Plan). The Home Features Extremely Rare 10 Ft High Ceilings On The Main Floor, 9 Ft High Ceilings On The Second Floor, And A 14 Ft Ceiling In The Great/Living Room Walk-Out To Balcony. An Open-Concept Layout Filled With Plenty Natural Light, And Recent Upgrades Including Brand-New Hardwood Floors On The Second Floor, Premium Quartz Bathroom Countertops(2025), Pot Lights (2025), Toilets (2025) And Freshly Painted Through-Out(2025). Gourmet Chefs Inspired Kitchen With Huge Centre Island, Granite Countertops And Servery. The Master Bedroom Is Generously Sized With Two Walk-In Closets And Upgraded 5-Piece Ensuite Bathrooms, While The Professionally Finished Basement Offers An Expansive Recreation Room And A Private Sauna Room. Outside, Enjoy An Oversized Backyard Deck And Beautifully Maintained Front Stonework. This Property Located Near Top-Ranked Schools: **Richmond Hill H.S., **Moraine Hills Public School, **St. Theresa Of Lisieux Catholic High School And **Beynon Fields P.S French Immersion School., Short Walk To Shopping, Parks, And Trails, This Home Is Designed For Entertaining And Family Living A Rare Opportunity Not To Be Missed!!! (id:54662)
Mehome Realty (Ontario) Inc.
27 Sibella Way
Vaughan, Ontario
Must See! Stunning Freehold Townhouse In Desired Vellore Village Community. 9Ft Ceilings On Main Floor With Pot Lights. Three Bright And Spacious Bedrooms On The Second Floor With Hardwood Floor Through Out. Basement Renovated In 2023 With 3Pcs Bathroom. Garage Upgraded With EV Charger With Permit. Minutes to Hospital, Shopping Centre, Schools, Highway 400, Parks and much more! Great Opportunity For First Time Home Buyers And Investors. (id:54662)
Mehome Realty (Ontario) Inc.
A1200 - 3445 Sheppard Avenue E
Toronto, Ontario
MUST SEE !!! Brand New! Experience luxury living in this stunning 1 bedroom plus den, 2 bathrooms condo. Perfectly situated in a desirable neighbourhood, this sleek and modern residence offers unparalleled comfort and sophistication. transportation, medical clinic, and Physio at the doorstep, This luxurious condo features 1 spacious bedroom, 1 den that can be 2nd bedroom or office, and 2 stylish bathrooms with high-end finishes. The gourmet kitchen has sleek cabinetry, countertops, and stainless steel appliances. The private balcony offers amazing city views while floor-to-ceiling windows add luxury and sophistication. The building provides a range of luxurious amenities, including 24/7 concierge service and a state-of-the-art fitness center. Don't miss this incredible opportunity to rent a luxurious 1+1 condo in one of the city's most desirable neighbourhoods. Students welcome! (id:54662)
Adjoin Realty Inc.
149 Queensdale Avenue
Toronto, Ontario
Step Into A Home That Looks Like Its Straight Out Of A Magazine! With Over $120,000 In Upgrades, This Property Offers Both Luxury And Functionality In One Of the City's Most Desirable Neighborhoods. Features You'll Love 1) Legal Front Parking Pad - No More Street Parking Hassles! 2) Spacious Main Floor - Spacious Living Room, Formal Dining Room, And A Chefs Kitchen With A Cozy Breakfast Nook & Walk-Out To A Brand New Multi-Level Deck - Perfect For BBQing. 3) Newly Finished Basement - Large Rec Room, 3-Piece Bathroom, And Laundry Room. 4) Second Level Retreat - 3 Generous Bedrooms And A Spa-Like 4-Piece Bathroom. 5) Backyard Oasis - A Garage, Play Area, And Ample Space For Entertaining. 6) Prime Location - Walk To Shopping, Restaurants, Schools, And Michael Garron hospital + Just An 8-Minute Stroll To Coxwell Station! Don't Miss This Incredible Opportunity! Your Dream Home Awaits! (id:54662)
Housesigma Inc.
2 - 1916 Queen Street E
Toronto, Ontario
Step Into This Fabulous Studio Unit Nestled In The Heart Of Toronto's Vibrant Beaches Area. With Its Spacious Kitchen, Private Balcony, And Abundant Natural Light Streaming In Through Skylights, This Upper-Level 638 Sq Ft Oasis Is A Perfect Blend Of Comfort And Style. Experience The Joy Of Living In A Community Surrounded By Parks, Tennis Courts, Bike Paths, Excellent Schools, Charming Shops And Restaurants, The Beach & Boardwalk, And Easy Transit Access To Downtown. Your Dream Home Awaits! (id:54662)
Royal LePage Estate Realty
320 - 135 Village Green Square
Toronto, Ontario
Solaris 2 At Metrogate By Tridel, Award Winning Green Building, Bright & Spacious One Bedroom + Den Unit, High Demand Location, Mins To Ttc, Go Bus, Hwy401/404, Scarborough Town Centre, Schools, Restaurants, Parks & All Amenities, 24 Hrs Concierge, Indoor Swimming Pool, Gym, Party Room, Guest Suites & More, Must See! Tenant Pays Utilities (id:54662)
Meta Realty Inc.
Unit 3 - 623 Gerrard Street E
Toronto, Ontario
Large 2 Bedroom And 1 Bathroom Apartment For Lease In Great Location. Quiet Unit at back of Building. Fully Renovated Including Bathroom And Kitchen! No Parking and No Ensuite Laundry. Tenant responsible for 2/3 Hydro cost. Steps To Supermarkets, Shopping Mall, Bakeries, Restaurants, Coffee Shops And Library. Easy Access To Public Transportation (Ttc). (id:54662)
Maple Life Realty Inc.
152 Queensdale Avenue
Toronto, Ontario
Come see wonderful 152 Queensdale Ave as featured on CBC National News! Step inside this beautifully renovated East York home, where modern elegance meets everyday comfort. From the moment you walk through the front door, you'll feel the warmth of a space designed for family living. The heart of the home is the bright, spacious kitchen, a dream for anyone who loves to cook or entertain. With tons of storage and a thoughtfully designed layout, its the perfect gathering place for everything from morning coffee to weekend dinner parties. The open-concept main floor seamlessly connects the living and dining areas, creating a space that feels both expansive and inviting. Upstairs, the spacious bedrooms provide a private oasis for every member of the family. Each room is filled with natural light, offering the perfect balance of comfort and functionality. Venture downstairs, and you'll discover one of the homes most remarkable features an incredible fully renovated basement. Underpinned to achieve approximately 9 ceilings, this space feels nothing like a typical lower level. Whether you envision a cozy family retreat, a home gym, or a guest suite, the possibilities are endless. Beyond the home itself, the location is simply unbeatable. Nestled in a top-tier school district, its ideal for families looking to set down roots in a neighbourhood that truly has it all. The short walk to Coxwell subway station makes commuting effortless, with a Walk Score of 90 and a Transit Score of 83 ensuring everything you need is just steps away. For those who love the outdoors, the nearby Dieppe Park and Cosburn Park offer beautiful green spaces, playgrounds, and sports facilities perfect for morning jogs, weekend picnics, or simply unwinding in nature. A home like this doesn't come around often where thoughtful design, a prime location, and a welcoming community come together to offer something truly special. Don't miss the chance to make it yours. (id:54662)
Rare Real Estate
52 Scarboro Beach Boulevard
Toronto, Ontario
Experience incredible Beach living in this beautifully renovated 2-bedroom main floor unit, just steps from Kew Beach. Featuring gleaming hardwood floors throughout, this home showcases a brand-new shaker-style kitchen with sleek quartz countertops and new stainless steel appliances, including a fridge, stove, microwave, dishwasher, washer, and dryer. Enjoy seamless transit access, all within a vibrant community filled with boutique shops and trendy cafes. Dont miss your chance to own a home in one of Torontos most desirable neighbourhoods! (id:54662)
Exp Realty
Bsmt - 65 Northey Drive
Toronto, Ontario
Fully Renovated Two Bedrooms Basement Apartment, Beautiful Home In A Quiet Cres Location C12 Area, Separate Entrance, Bright And Clean, Generous Size Living Room Space, Large Brand New Kitchen, Large Bedrooms, Each Bedroom Has Large Closet, Walking Distance To Ttc, Parks And Go Train Oriole Station, Close To Hyw 401, School, General Hospital, Fairview Mall, Bayview Village Mall, The Shops At Don Mills, Restaurants And Many, Tenant Pays 1/3 Of Utilities, Tenant & Liability Insurance, Absolutely No Smoking (id:54662)
RE/MAX Imperial Realty Inc.
1018 - 38 Monte Kwinter Court
Toronto, Ontario
Bright and Spacious 2 Bedroom Unit. East Facing with Lots of Natural Light. Steps away from Wilson TTC Station featuring 521 sqft of space. Minutes Away from Hwy 401 and Yorkdale Shopping Centre. Minutes Away from Costco, Grocery Stores and Many Restaurants (id:54662)
Right At Home Realty
1802 - 57 St Joseph Street
Toronto, Ontario
Beautiful large 1+Den (both with Windows and doors). South/East corner unit with over 330 sqft wrap-around balcony, next to the U of T and steps from Bloor St high-end shopping and dining. modern designer kitchen with European appliances and oversized island, a spa-inspired washroom with marble countertops, and floor-to-ceiling windows with 9 ceilings. The building offers top-tier amenities, including a grand 20-ft lobby, a fully equipped fitness center, a rooftop lounge, and an outdoor infinity pool. (id:54662)
Bay Street Group Inc.











